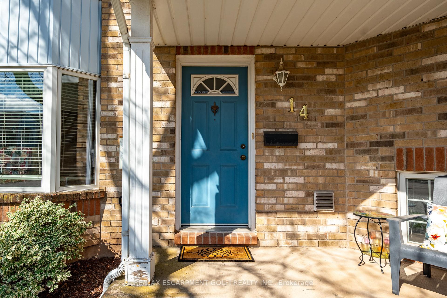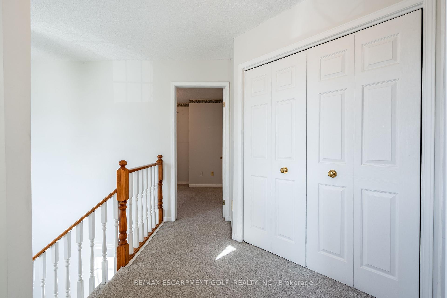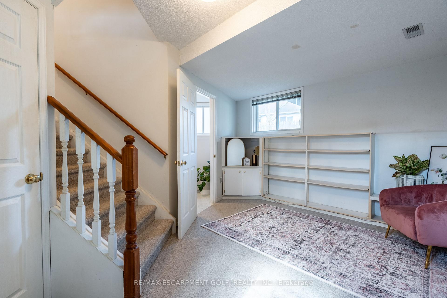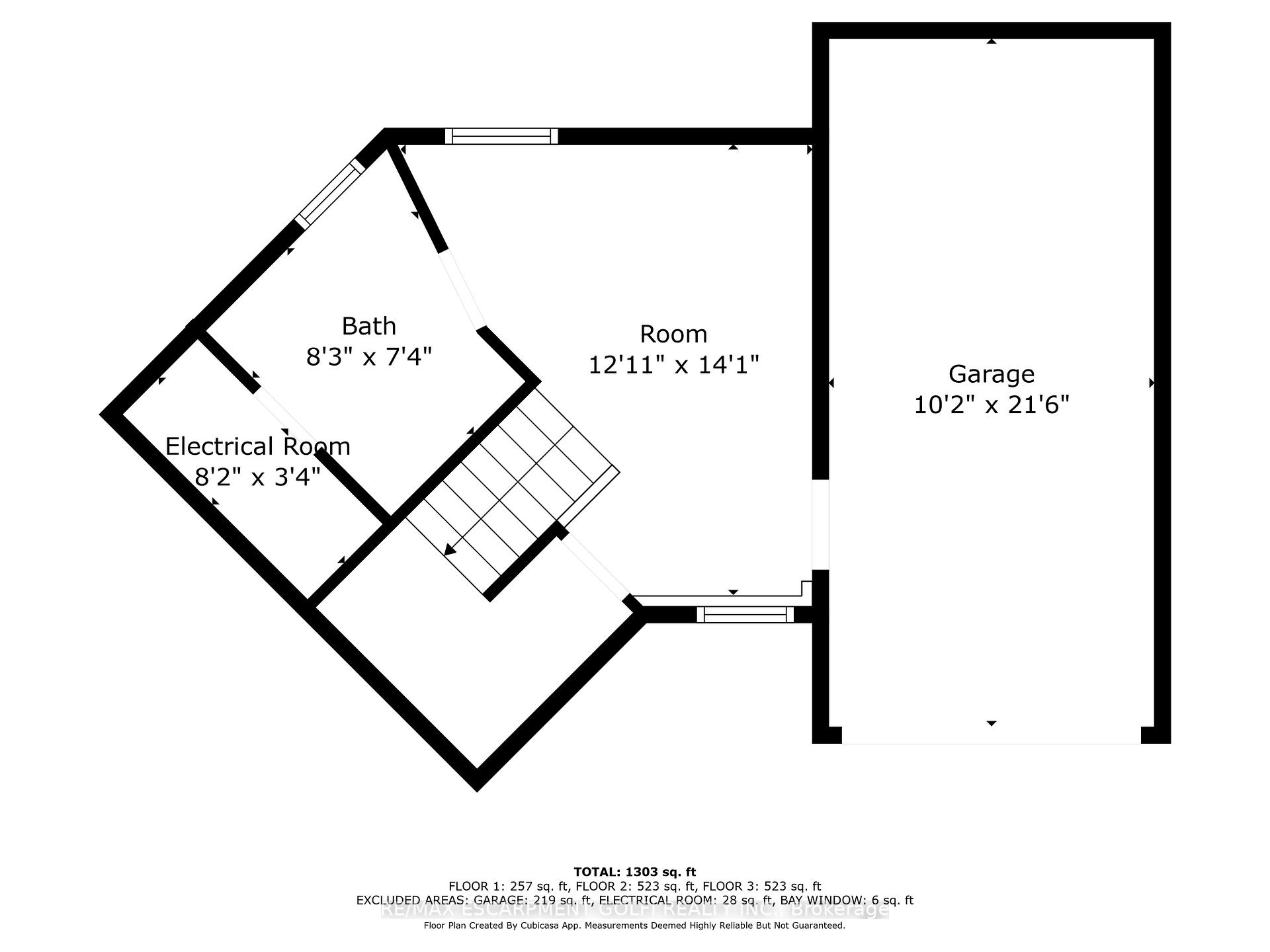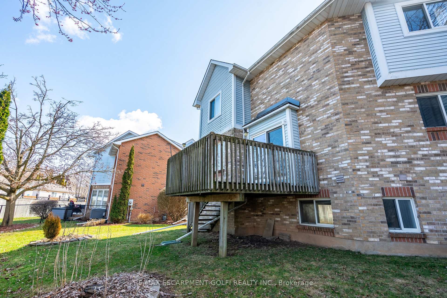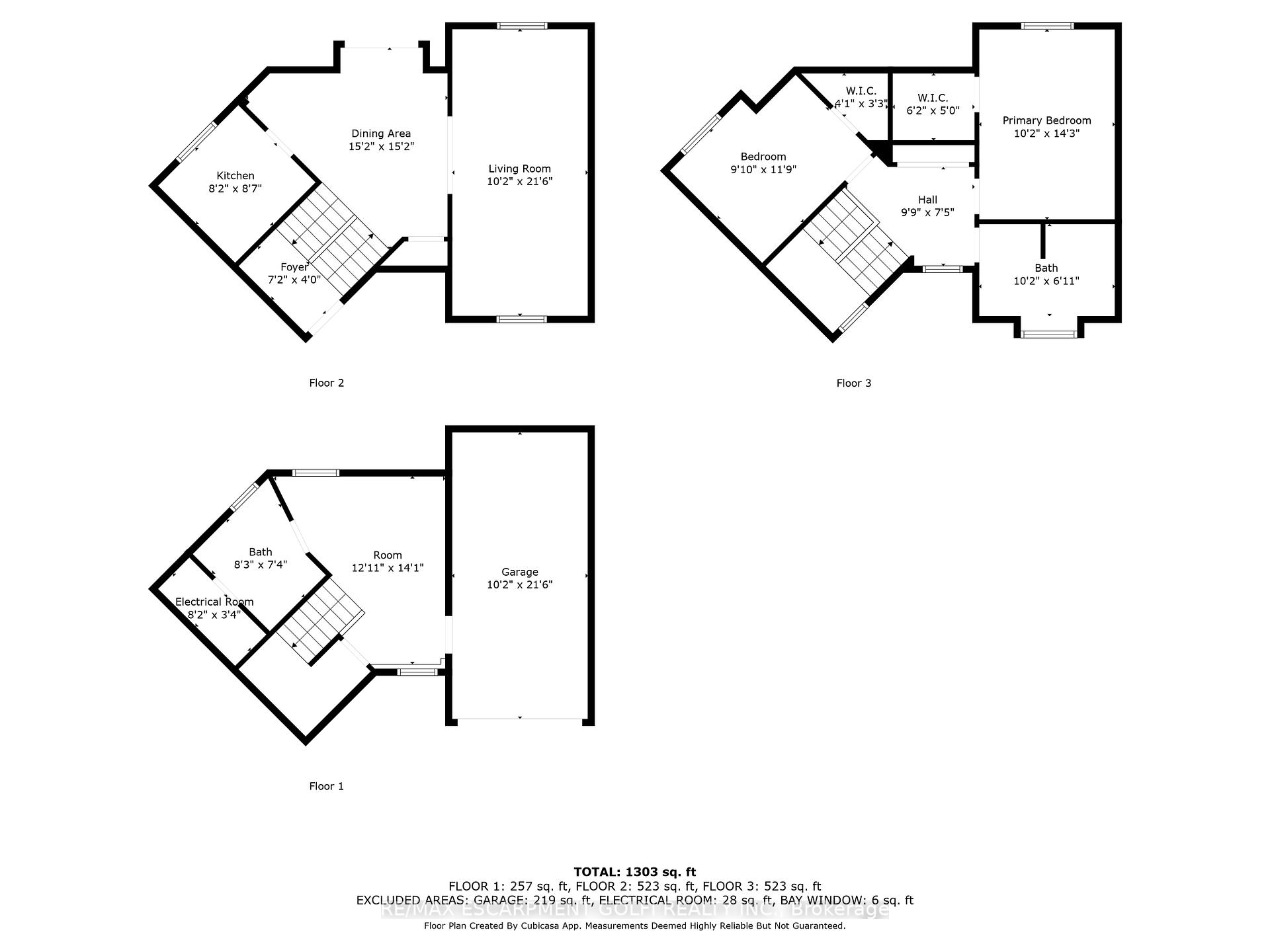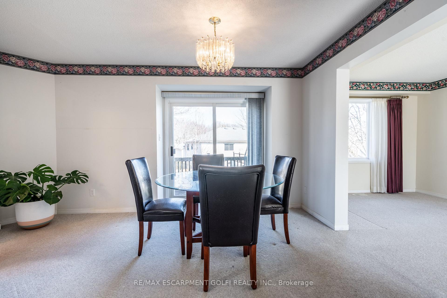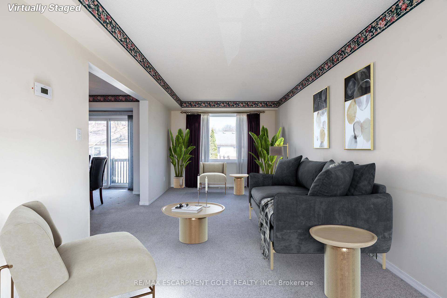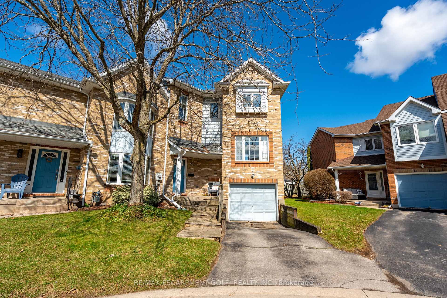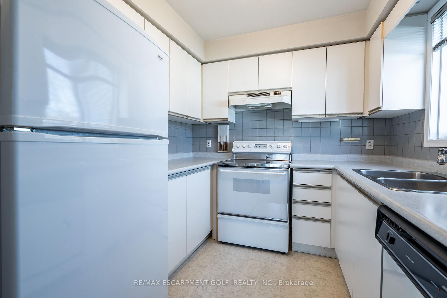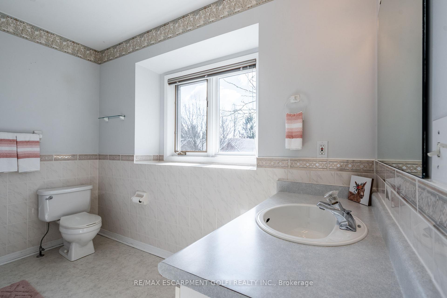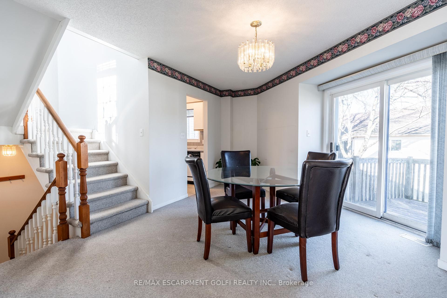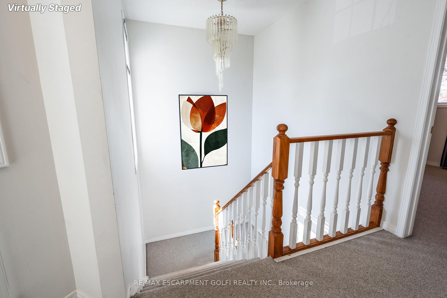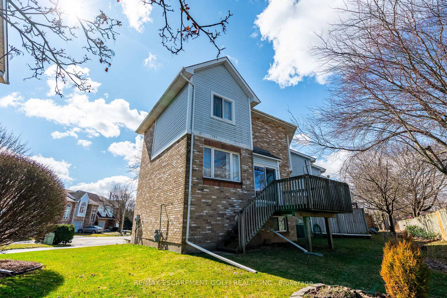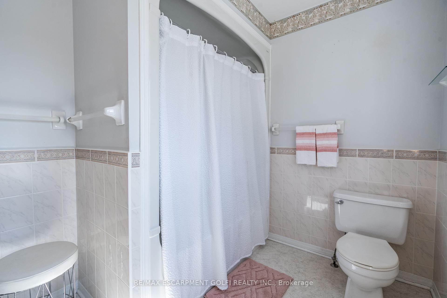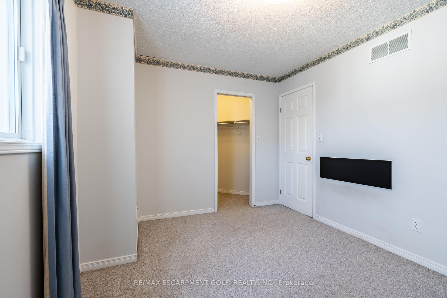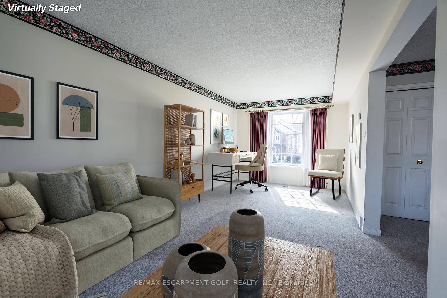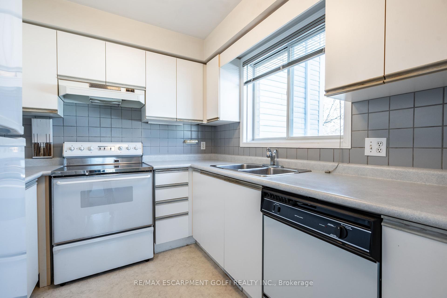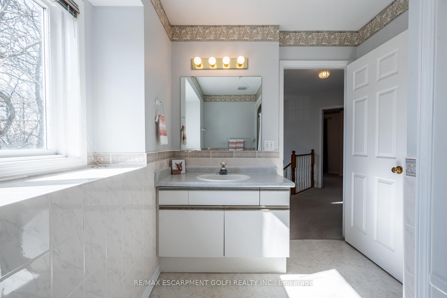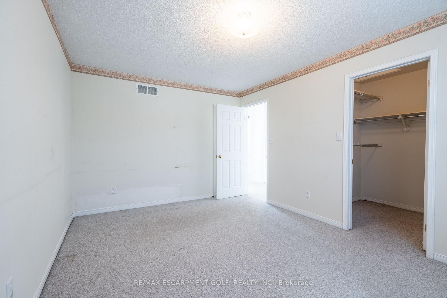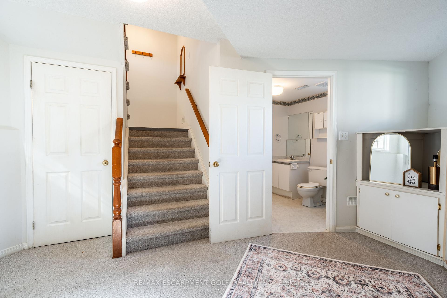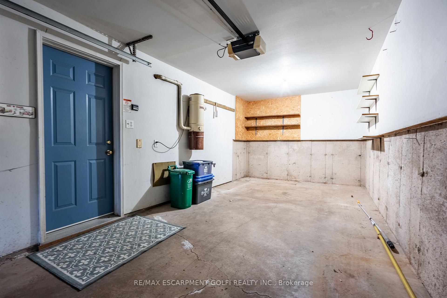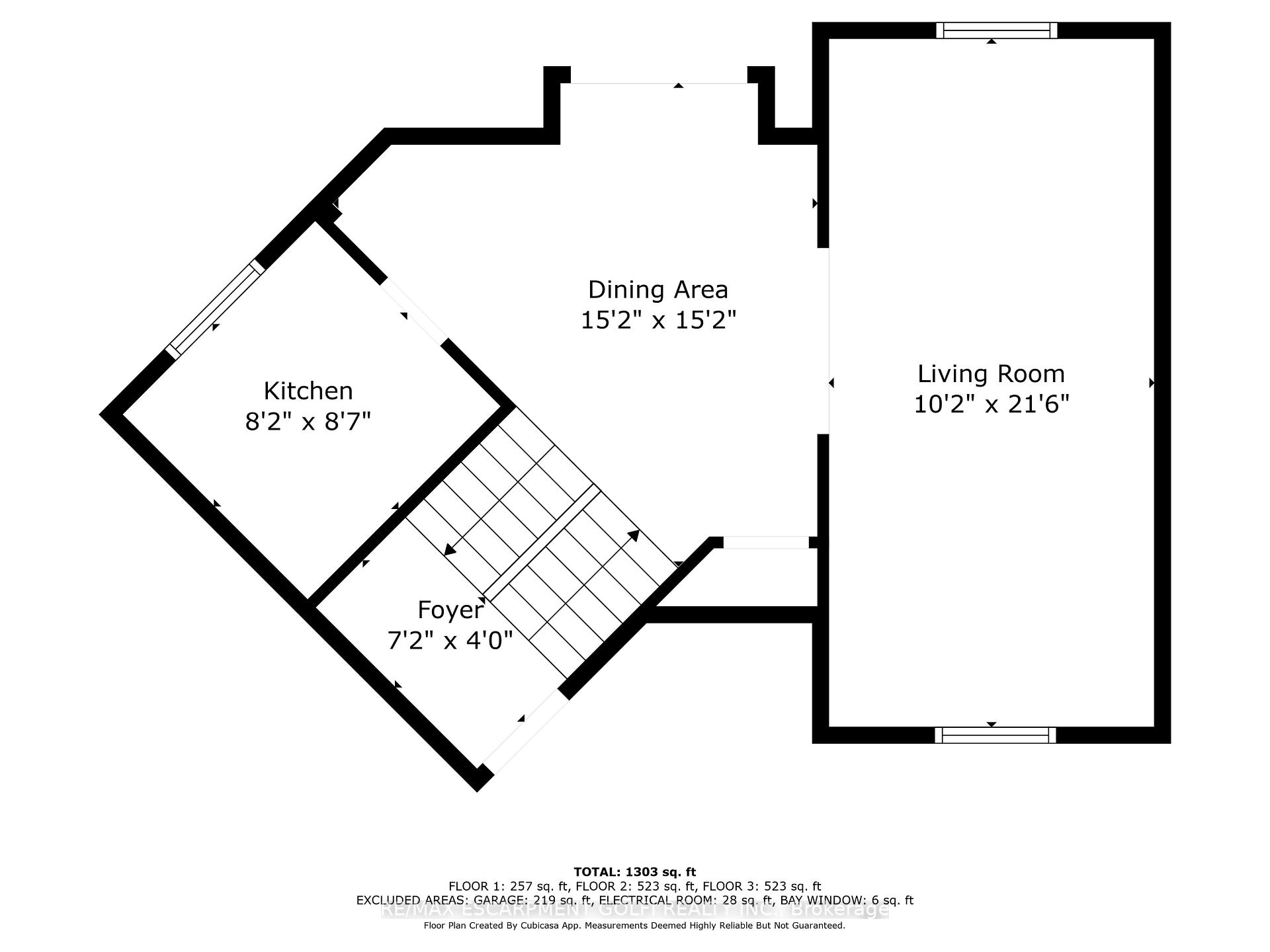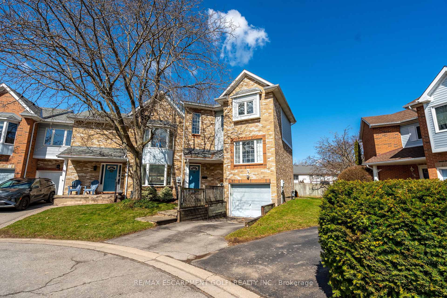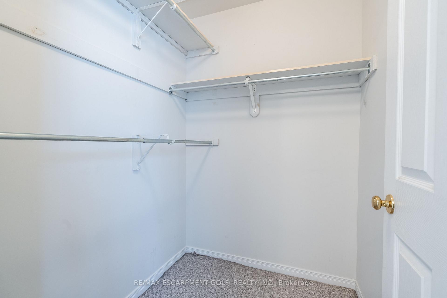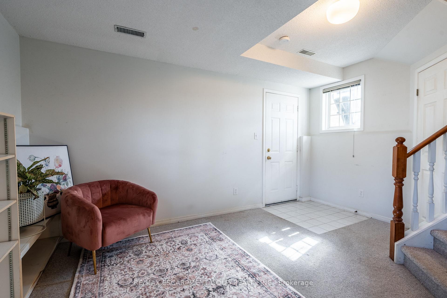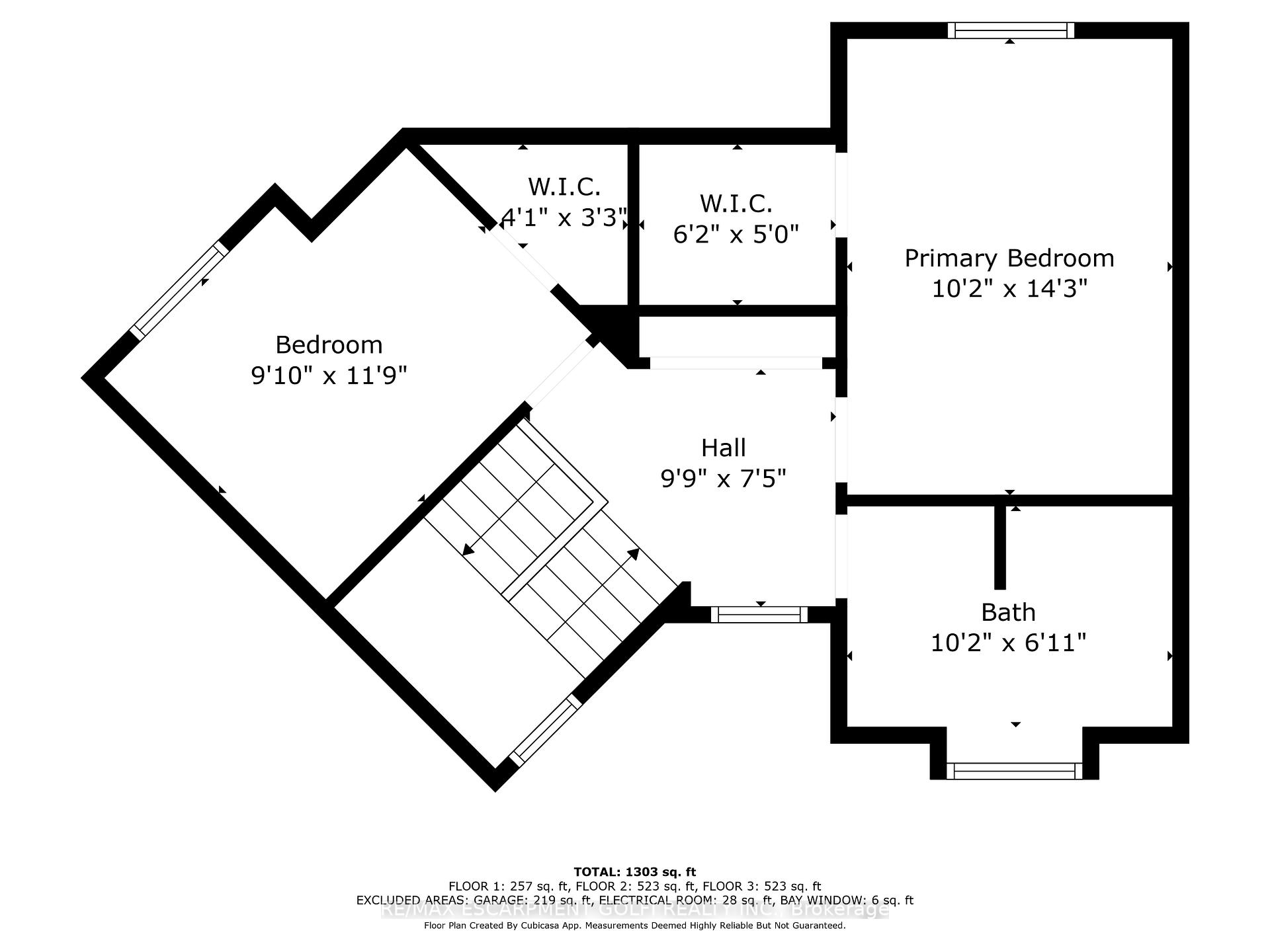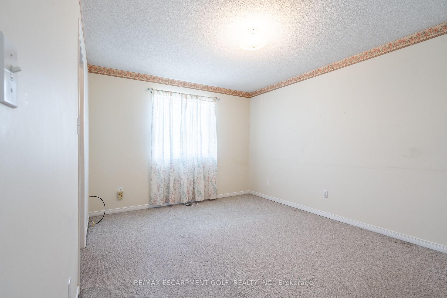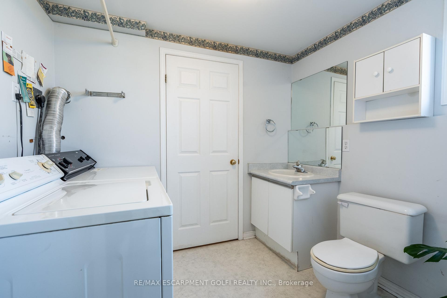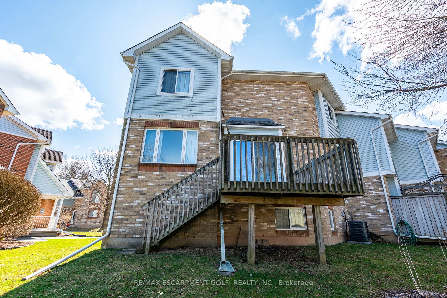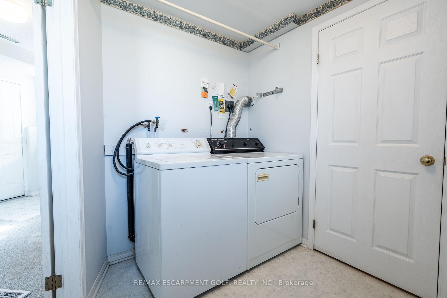$550,000
Available - For Sale
Listing ID: X12060915
14 Hunters Cour , Pelham, L0S 1E4, Niagara
| Attention First Time Buyers & Investors-Freehold End Unit Townhome in Fonthill! Located in a quiet court on a pie shaped lot & close to the Steve Bauer Trail, parks, a gas station, convenience store, plus only a quick zip into downtown, Fenwick & Welland. Featuring an ideal main floor layout with a functional kitchen, separate dining area highlighted by sliding doors to the back deck & a spacious light filled living room flanked by two large windows. Upstairs are two great-sized bedrooms each with their own walk-in closet & ensuite privilege for the primary bedroom to the fresh 4pc bathroom. Downstairs is a recreation room/den with direct access to the single car garage (big enough for a mid sized SUV!), a laundry room/2-piece bathroom combination, as well as large storage closet & tidy utility room. Full of potential & ready for its new family to call it home. |
| Price | $550,000 |
| Taxes: | $2958.00 |
| Occupancy by: | Vacant |
| Address: | 14 Hunters Cour , Pelham, L0S 1E4, Niagara |
| Acreage: | < .50 |
| Directions/Cross Streets: | Welland Road |
| Rooms: | 5 |
| Rooms +: | 2 |
| Bedrooms: | 2 |
| Bedrooms +: | 0 |
| Family Room: | F |
| Basement: | Finished, Full |
| Level/Floor | Room | Length(ft) | Width(ft) | Descriptions | |
| Room 1 | Main | Living Ro | 21.48 | 9.84 | Large Window |
| Room 2 | Main | Kitchen | 8.59 | 8.07 | |
| Room 3 | Main | Dining Ro | 14.92 | 12.17 | W/O To Deck |
| Room 4 | Second | Primary B | 14.5 | 10.66 | Ensuite Bath, Walk-In Closet(s) |
| Room 5 | Second | Bedroom 2 | 11.74 | 9.68 | Walk-In Closet(s) |
| Room 6 | Second | Bathroom | 9.84 | 6.92 | 4 Pc Bath |
| Room 7 | Lower | Recreatio | 14.07 | 10.17 | W/O To Garage |
| Room 8 | Lower | Bathroom | 8 | 7.51 | 2 Pc Bath |
| Washroom Type | No. of Pieces | Level |
| Washroom Type 1 | 4 | Second |
| Washroom Type 2 | 2 | Basement |
| Washroom Type 3 | 0 | |
| Washroom Type 4 | 0 | |
| Washroom Type 5 | 0 |
| Total Area: | 0.00 |
| Approximatly Age: | 31-50 |
| Property Type: | Att/Row/Townhouse |
| Style: | 2-Storey |
| Exterior: | Aluminum Siding, Brick |
| Garage Type: | Attached |
| (Parking/)Drive: | Private |
| Drive Parking Spaces: | 1 |
| Park #1 | |
| Parking Type: | Private |
| Park #2 | |
| Parking Type: | Private |
| Pool: | None |
| Approximatly Age: | 31-50 |
| Approximatly Square Footage: | 1100-1500 |
| Property Features: | Cul de Sac/D, Golf |
| CAC Included: | N |
| Water Included: | N |
| Cabel TV Included: | N |
| Common Elements Included: | N |
| Heat Included: | N |
| Parking Included: | N |
| Condo Tax Included: | N |
| Building Insurance Included: | N |
| Fireplace/Stove: | N |
| Heat Type: | Forced Air |
| Central Air Conditioning: | Central Air |
| Central Vac: | Y |
| Laundry Level: | Syste |
| Ensuite Laundry: | F |
| Sewers: | Sewer |
$
%
Years
This calculator is for demonstration purposes only. Always consult a professional
financial advisor before making personal financial decisions.
| Although the information displayed is believed to be accurate, no warranties or representations are made of any kind. |
| RE/MAX ESCARPMENT GOLFI REALTY INC. |
|
|

Jag Patel
Broker
Dir:
416-671-5246
Bus:
416-289-3000
Fax:
416-289-3008
| Book Showing | Email a Friend |
Jump To:
At a Glance:
| Type: | Freehold - Att/Row/Townhouse |
| Area: | Niagara |
| Municipality: | Pelham |
| Neighbourhood: | 662 - Fonthill |
| Style: | 2-Storey |
| Approximate Age: | 31-50 |
| Tax: | $2,958 |
| Beds: | 2 |
| Baths: | 2 |
| Fireplace: | N |
| Pool: | None |
Locatin Map:
Payment Calculator:

