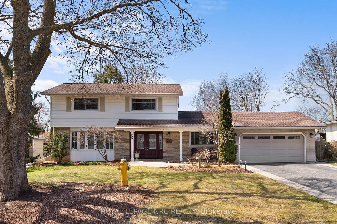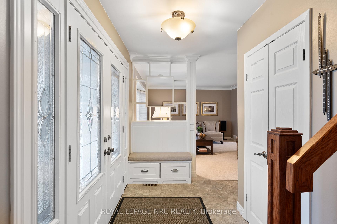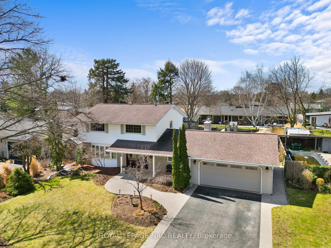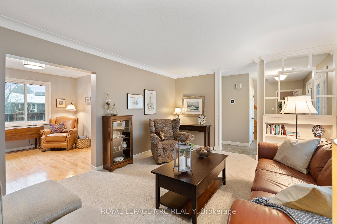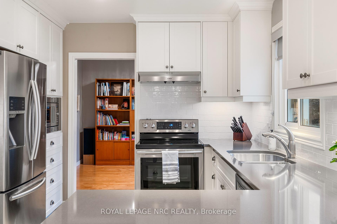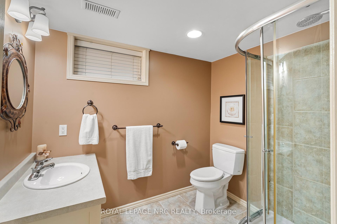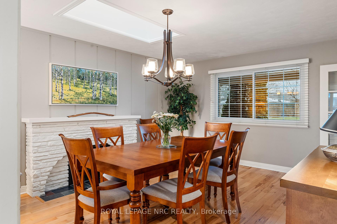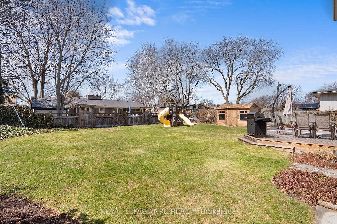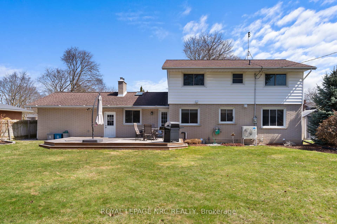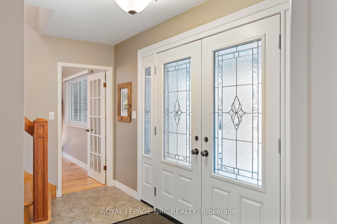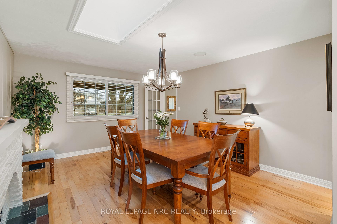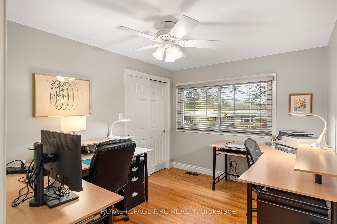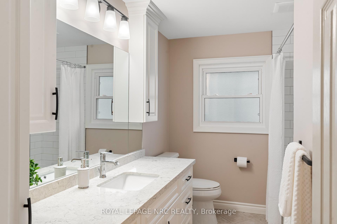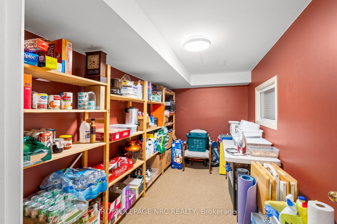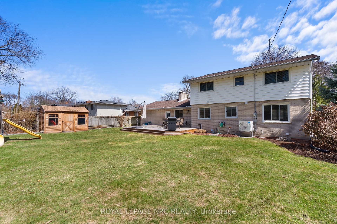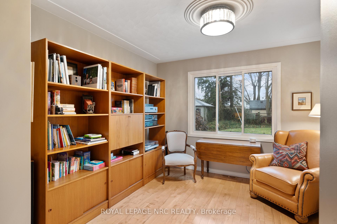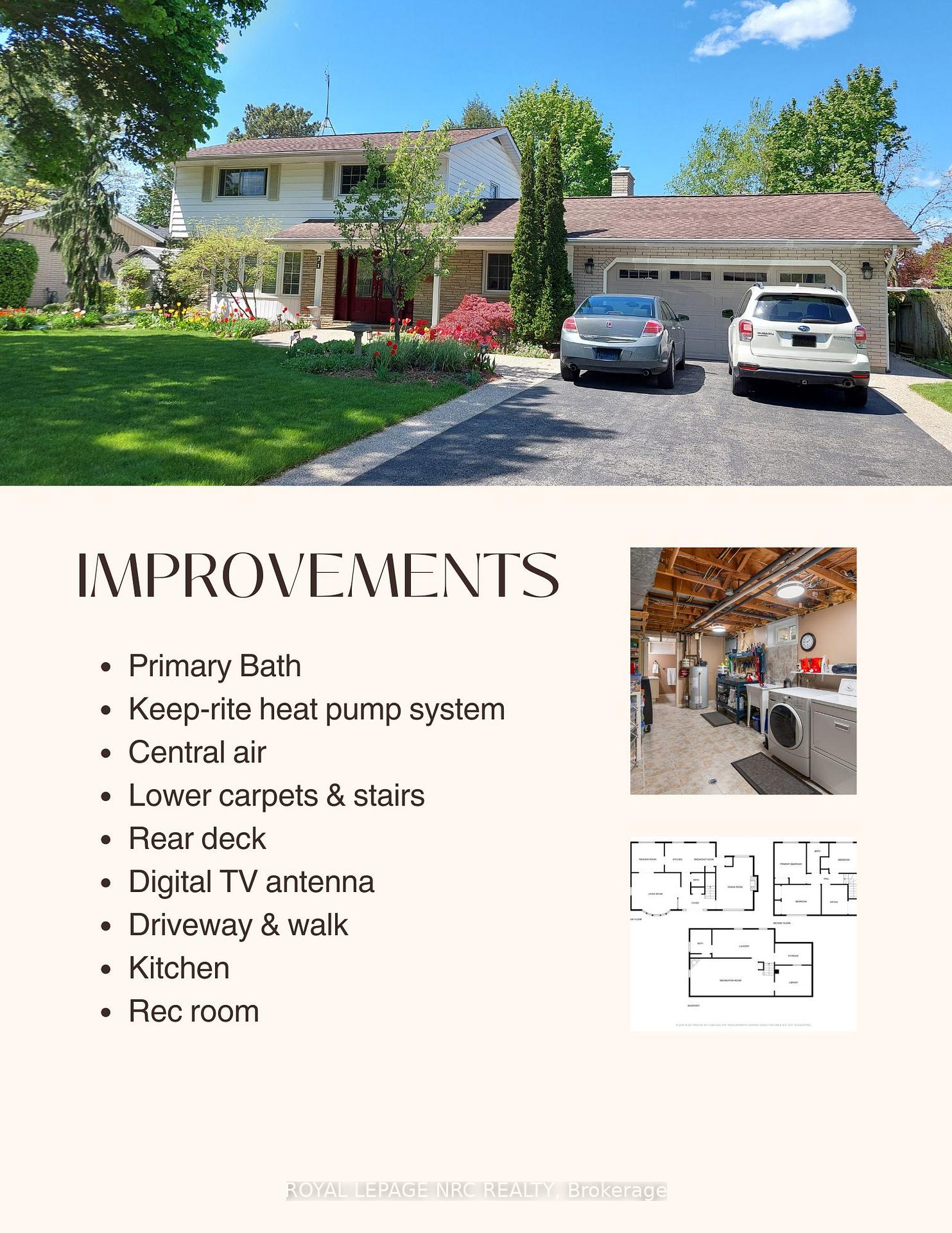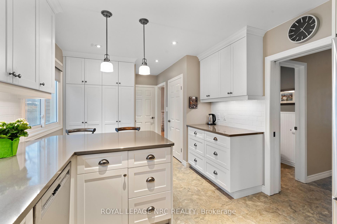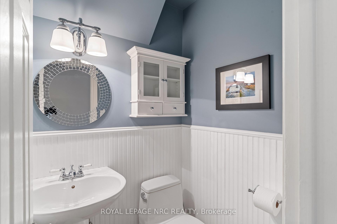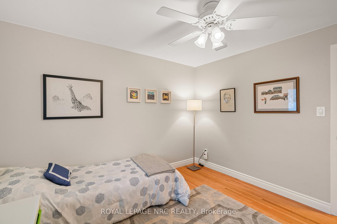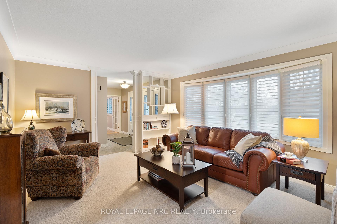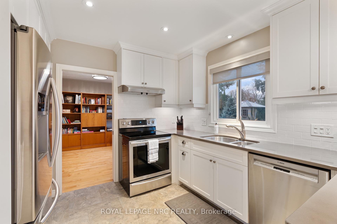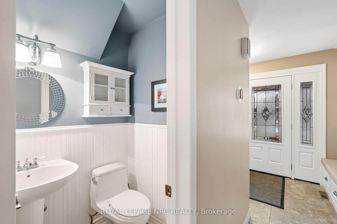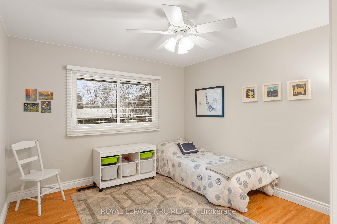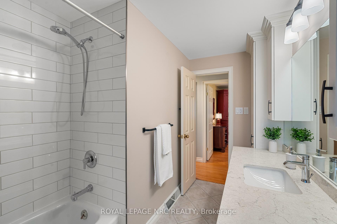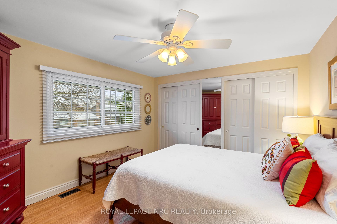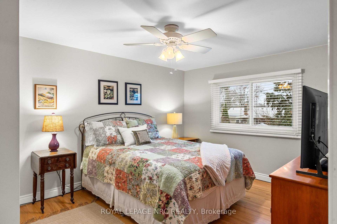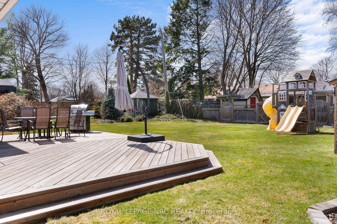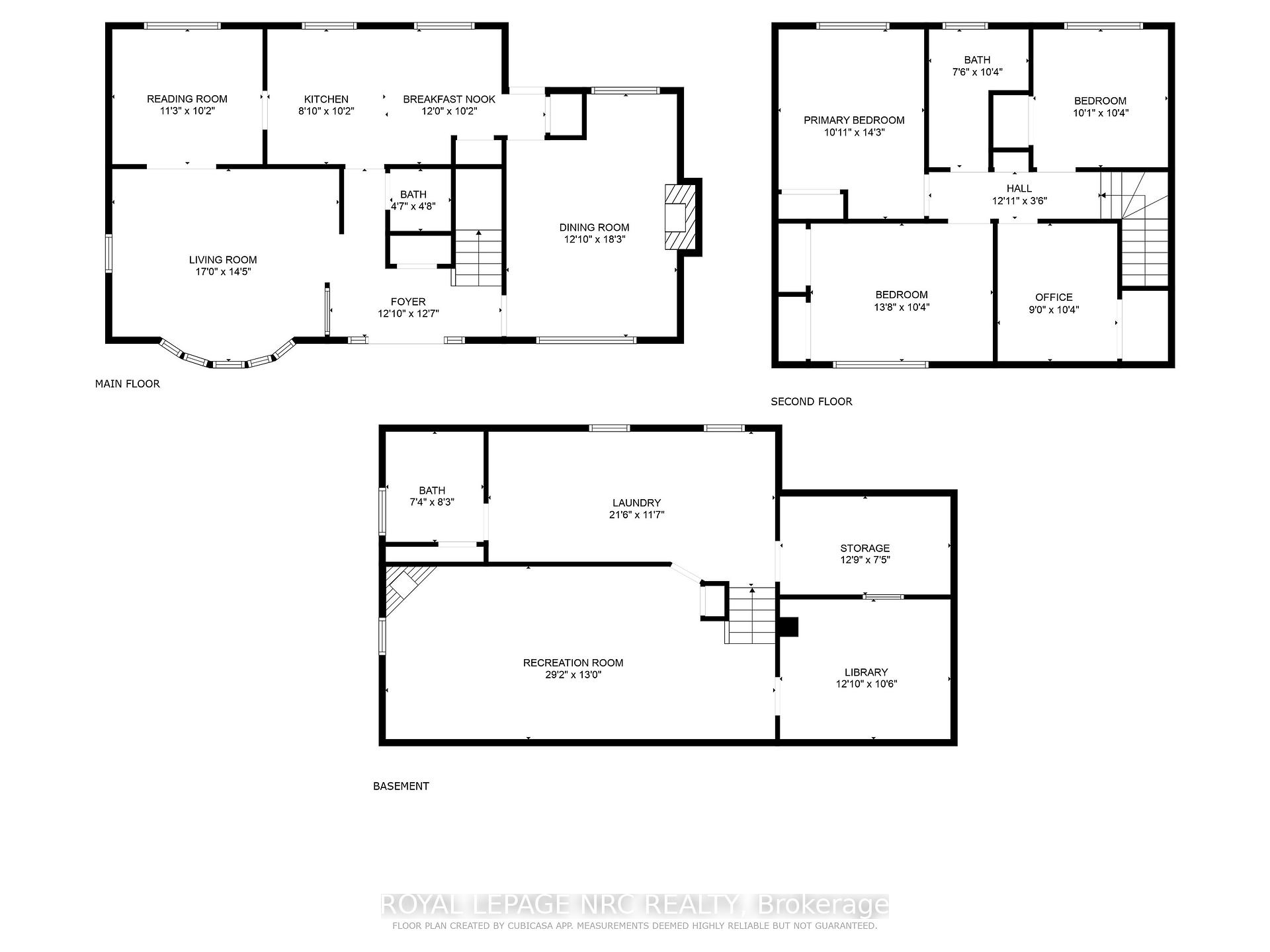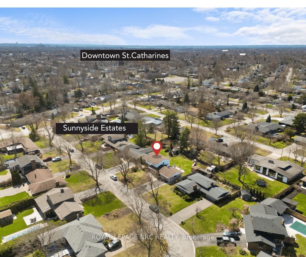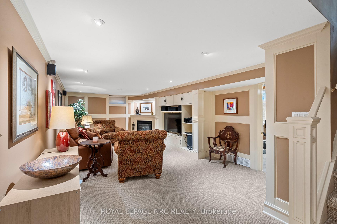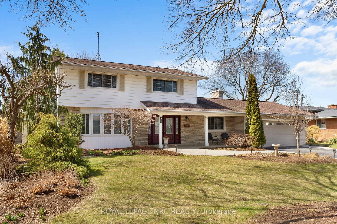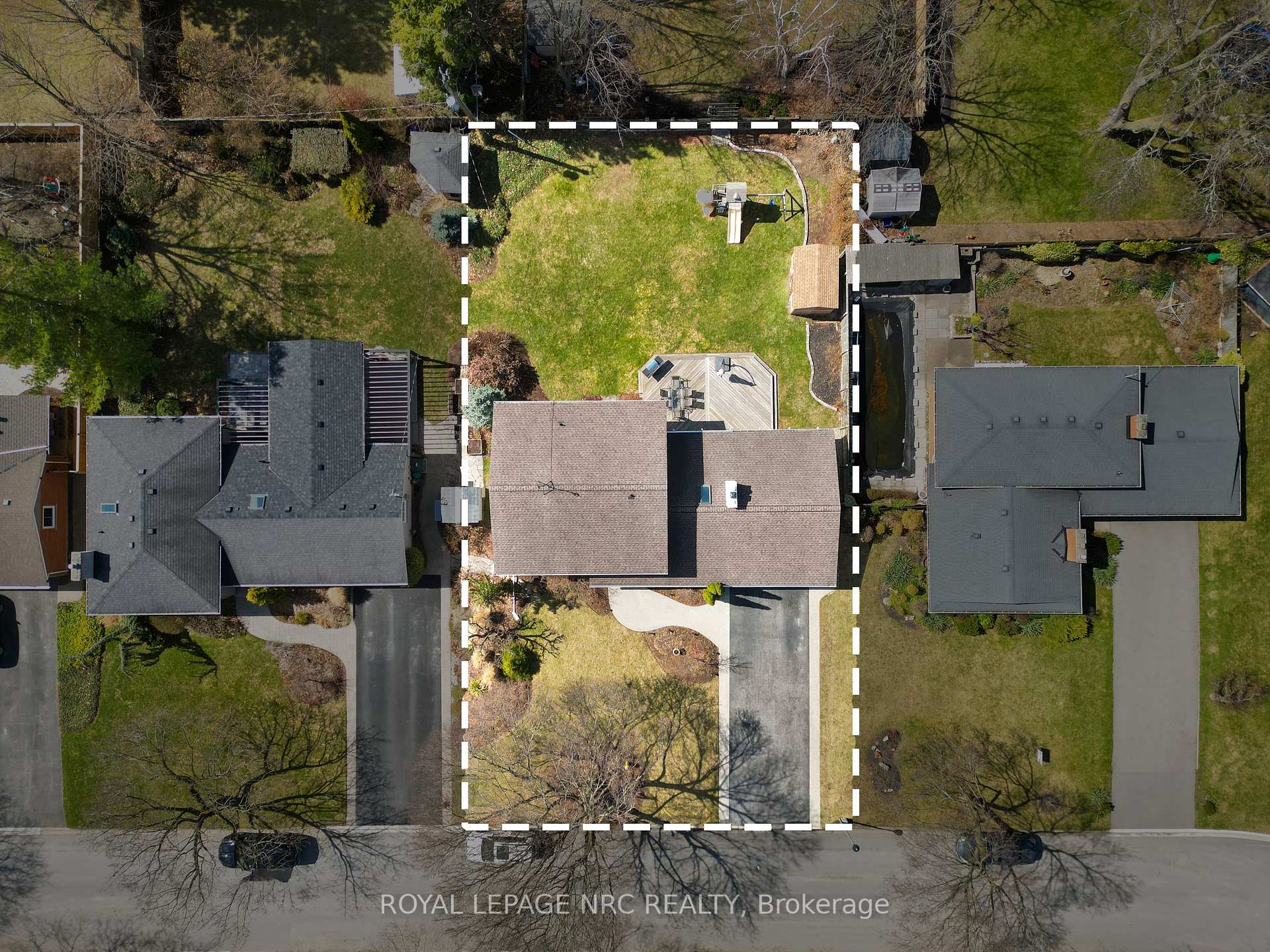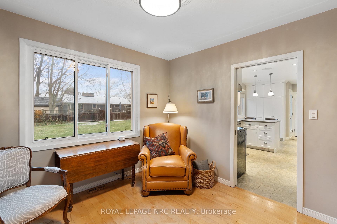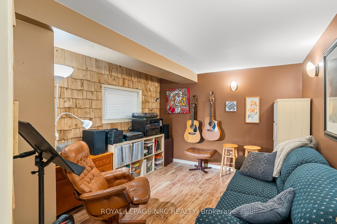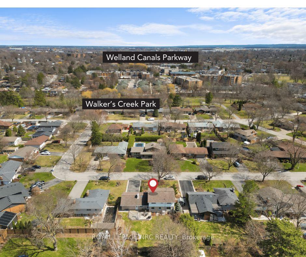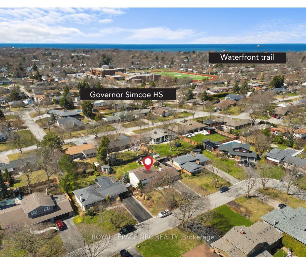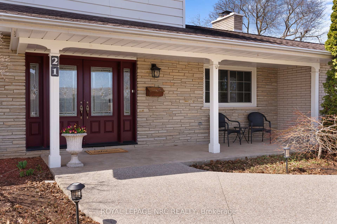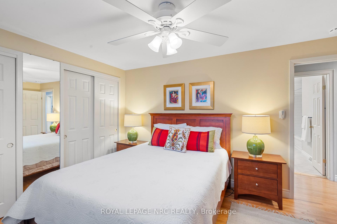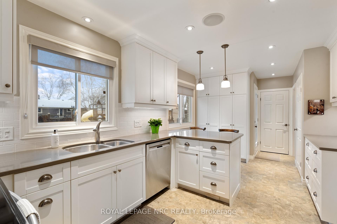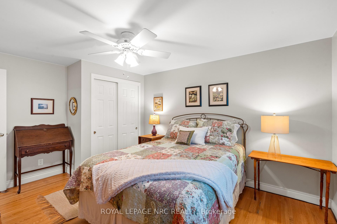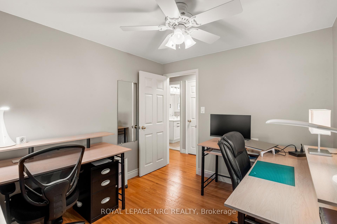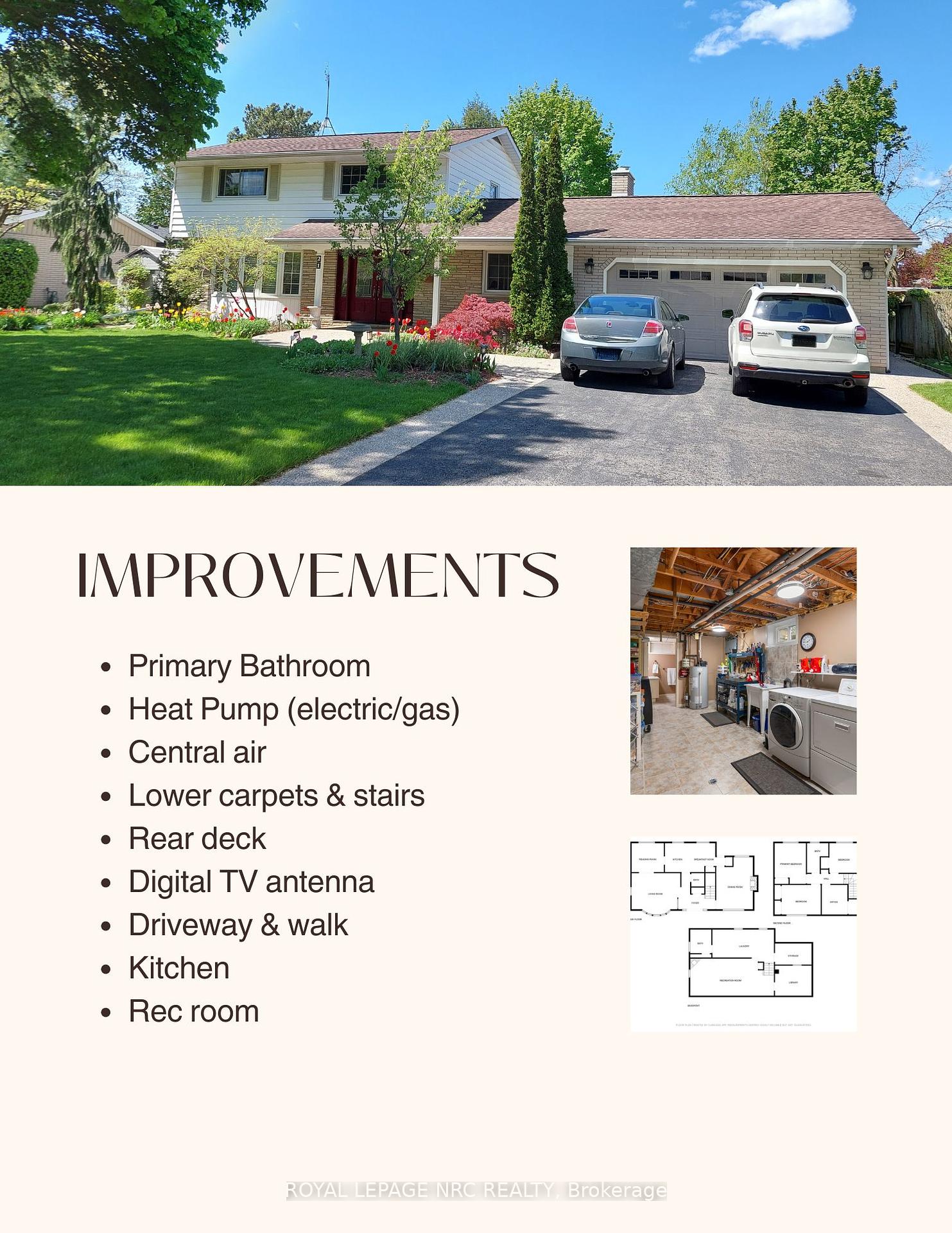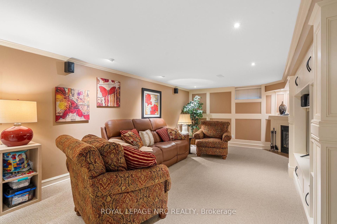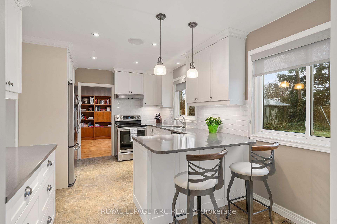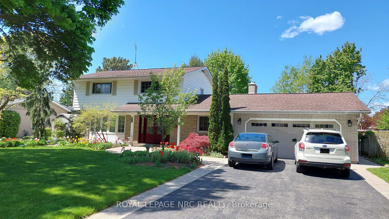$974,900
Available - For Sale
Listing ID: X12060072
21 Gordon Plac , St. Catharines, L2M 2A4, Niagara
| This EXECUTIVE TWO-STOREY is located in prestigious Sunnyside Estates and is nestled on an expansive 75 x 125 ft rectangular lot. With a two-car garage offering practical convenience, the property is complemented by thoughtfully designed landscaping both front & back. MAIN: Stepping through the front door, you'll find a neutral-toned interior that exudes warmth and sophistication. The updated trophy kitchen features an abundance of cabinets for ample storage along with quartz counters. With a large adjacent dining room on one side and living room on the other, it's a perfect for entertaining both larger groups or enjoying intimate dinners. UP: The second floor primary offers a private sanctuary, while three additional bedrooms ensure plenty of room for family or guests. Plus, the newly renovated 4-piece bathroom adds a lovely modern touch. DOWN: The finished lower level is extraordinary and provides a welcoming, loungeable area for relaxation & recreation, work, or even extra sleeping space. OUTSIDE: The expansive deck & rear yard green space are perfect for grilling on the BBQ or kicking a ball around. If you're so inclined, there's plenty of room for adding a swimming pool. AREA INFLUENCES: Conveniently located near great schools, the trails of Walker's Creek, the Welland Canals Parkway and is also walking distance to Sunset Beach. 21 Gordon Place is the perfect blend of accessibility and tranquillity; book your showing today! |
| Price | $974,900 |
| Taxes: | $5702.85 |
| Assessment Year: | 2024 |
| Occupancy by: | Owner |
| Address: | 21 Gordon Plac , St. Catharines, L2M 2A4, Niagara |
| Acreage: | < .50 |
| Directions/Cross Streets: | Linwell/Gordon |
| Rooms: | 10 |
| Rooms +: | 2 |
| Bedrooms: | 4 |
| Bedrooms +: | 0 |
| Family Room: | T |
| Basement: | Finished |
| Level/Floor | Room | Length(ft) | Width(ft) | Descriptions | |
| Room 1 | Ground | Living Ro | 17.38 | 12.46 | |
| Room 2 | Ground | Den | 10.14 | 10.82 | |
| Room 3 | Ground | Kitchen | 9.05 | 17.06 | |
| Room 4 | Ground | Bathroom | 4.49 | 4.49 | 2 Pc Bath |
| Room 5 | Ground | Dining Ro | 12.89 | 18.56 | |
| Room 6 | Second | Primary B | 11.05 | 13.74 | |
| Room 7 | Second | Bedroom 2 | 10.82 | 13.78 | |
| Room 8 | Second | Bedroom 3 | 10.73 | 10.4 | |
| Room 9 | Second | Bedroom 4 | 8.86 | 11.05 | |
| Room 10 | Second | Bathroom | 4.49 | 10.56 | 4 Pc Bath |
| Room 11 | Basement | Recreatio | 28.24 | 12.66 | |
| Room 12 | Basement | Bathroom | 6.13 | 7.9 | 3 Pc Bath |
| Washroom Type | No. of Pieces | Level |
| Washroom Type 1 | 2 | Ground |
| Washroom Type 2 | 4 | Second |
| Washroom Type 3 | 3 | Basement |
| Washroom Type 4 | 0 | |
| Washroom Type 5 | 0 |
| Total Area: | 0.00 |
| Approximatly Age: | 51-99 |
| Property Type: | Detached |
| Style: | 2-Storey |
| Exterior: | Brick, Metal/Steel Sidi |
| Garage Type: | Attached |
| (Parking/)Drive: | Private Do |
| Drive Parking Spaces: | 4 |
| Park #1 | |
| Parking Type: | Private Do |
| Park #2 | |
| Parking Type: | Private Do |
| Pool: | None |
| Other Structures: | Garden Shed |
| Approximatly Age: | 51-99 |
| Approximatly Square Footage: | 1500-2000 |
| CAC Included: | N |
| Water Included: | N |
| Cabel TV Included: | N |
| Common Elements Included: | N |
| Heat Included: | N |
| Parking Included: | N |
| Condo Tax Included: | N |
| Building Insurance Included: | N |
| Fireplace/Stove: | Y |
| Heat Type: | Heat Pump |
| Central Air Conditioning: | Central Air |
| Central Vac: | Y |
| Laundry Level: | Syste |
| Ensuite Laundry: | F |
| Elevator Lift: | False |
| Sewers: | Sewer |
$
%
Years
This calculator is for demonstration purposes only. Always consult a professional
financial advisor before making personal financial decisions.
| Although the information displayed is believed to be accurate, no warranties or representations are made of any kind. |
| ROYAL LEPAGE NRC REALTY |
|
|

Jag Patel
Broker
Dir:
416-671-5246
Bus:
416-289-3000
Fax:
416-289-3008
| Book Showing | Email a Friend |
Jump To:
At a Glance:
| Type: | Freehold - Detached |
| Area: | Niagara |
| Municipality: | St. Catharines |
| Neighbourhood: | 442 - Vine/Linwell |
| Style: | 2-Storey |
| Approximate Age: | 51-99 |
| Tax: | $5,702.85 |
| Beds: | 4 |
| Baths: | 3 |
| Fireplace: | Y |
| Pool: | None |
Locatin Map:
Payment Calculator:

