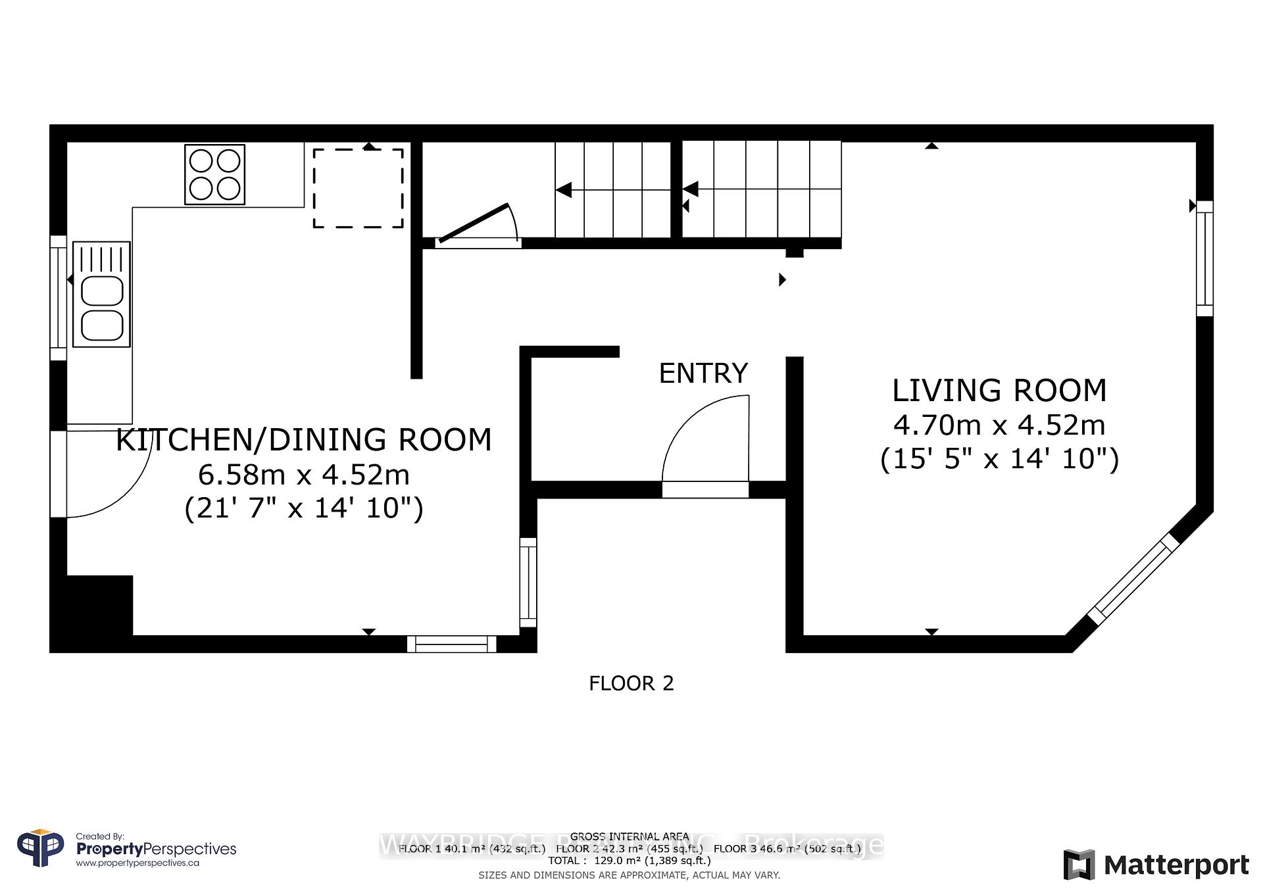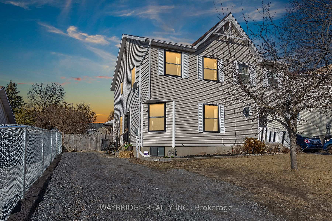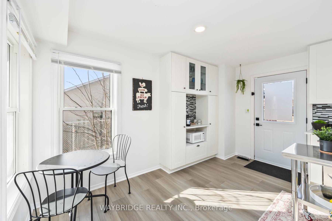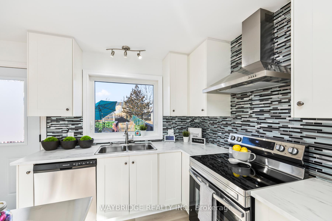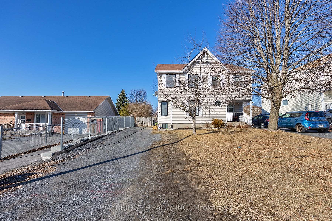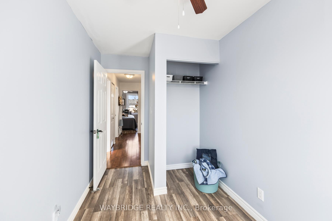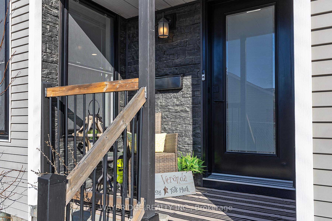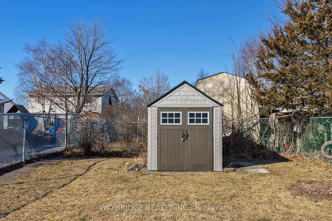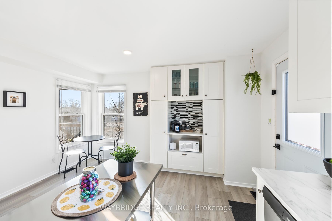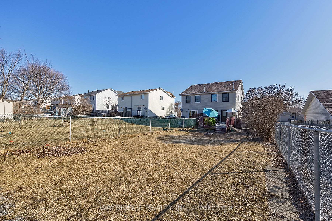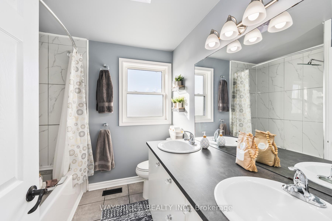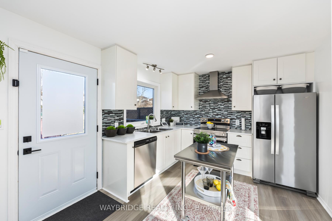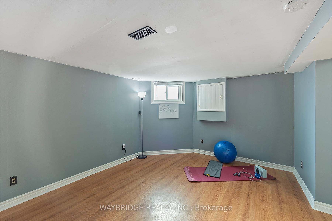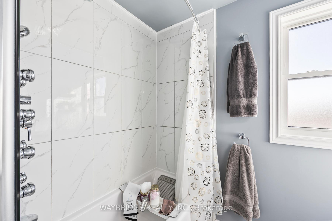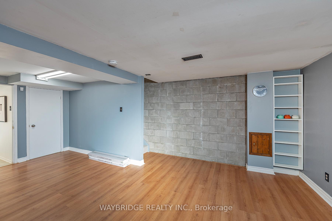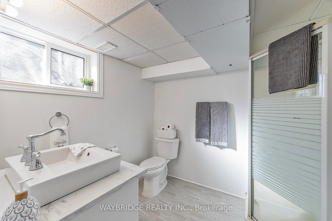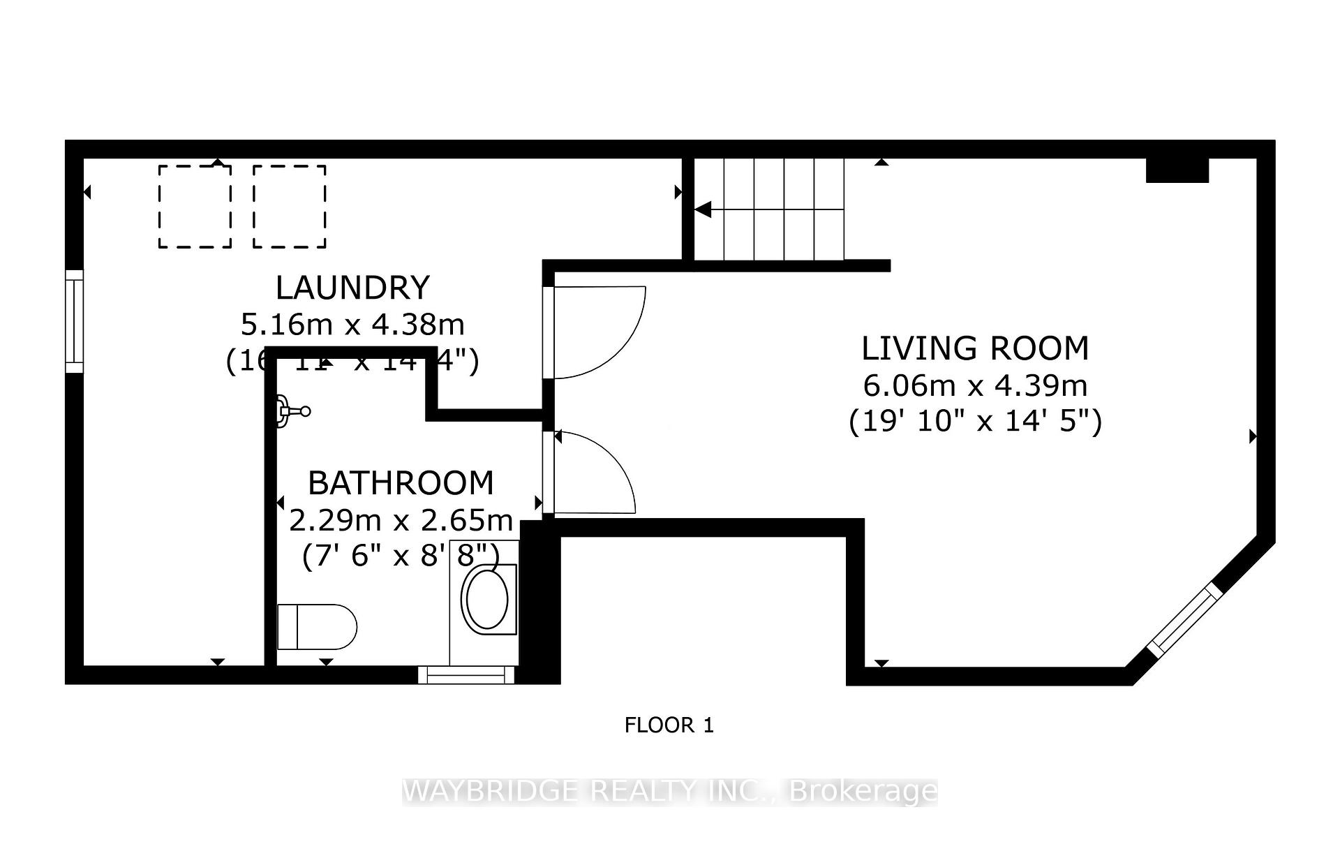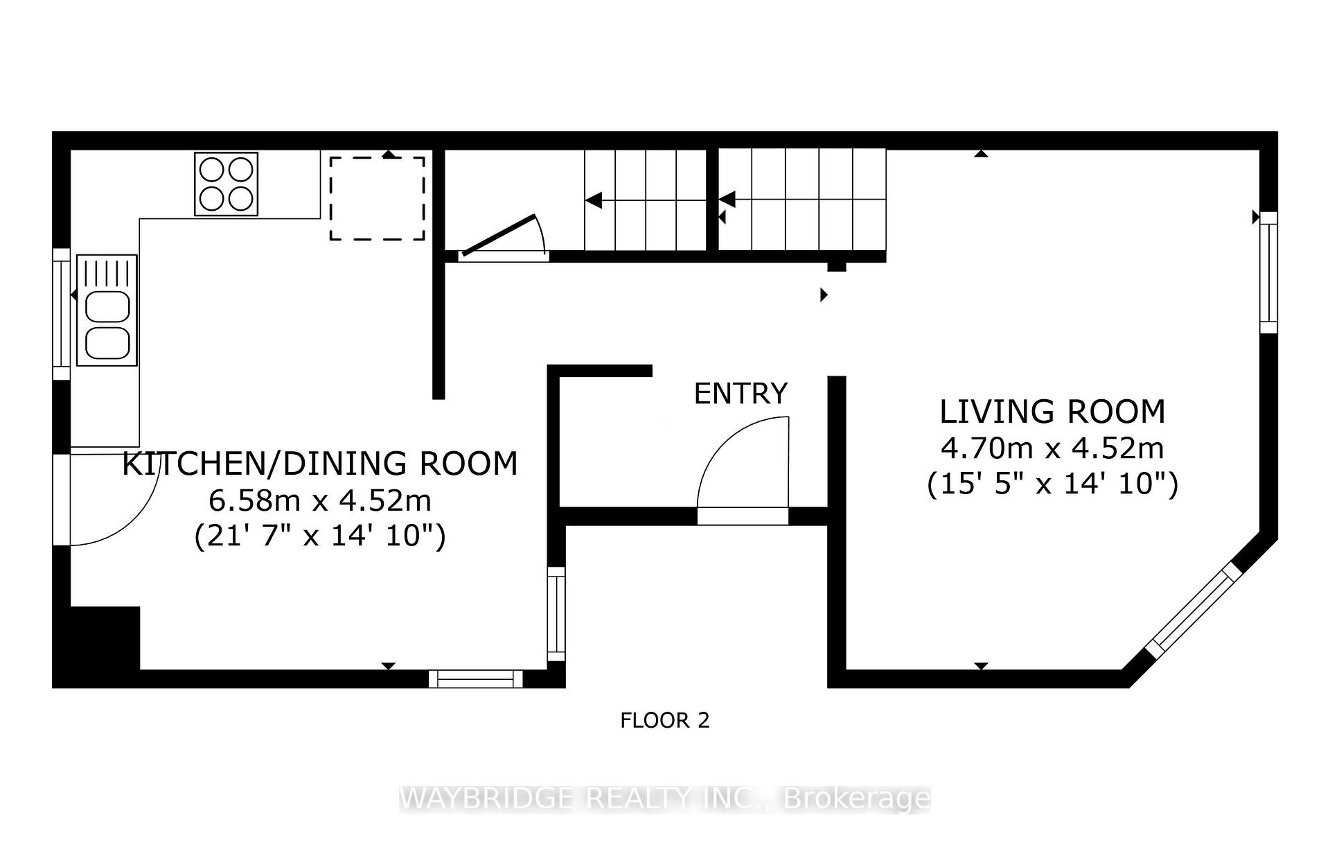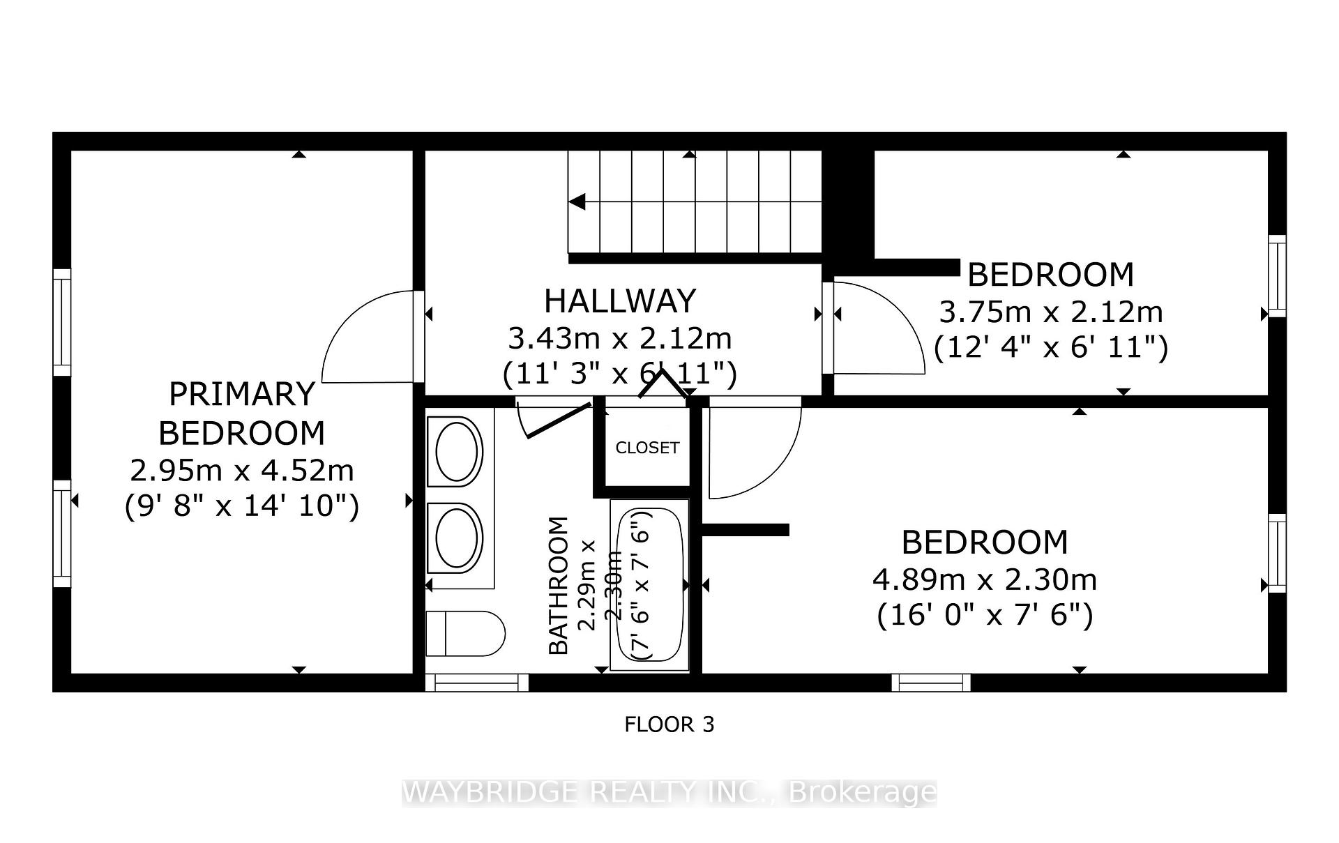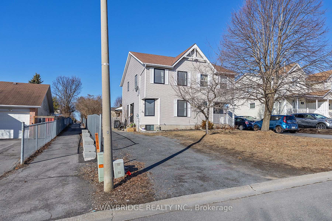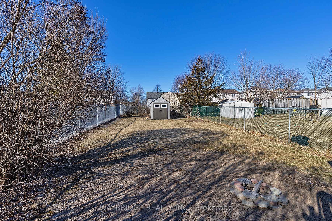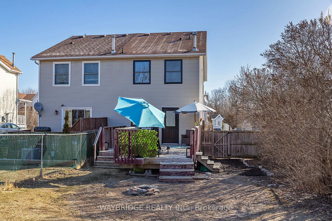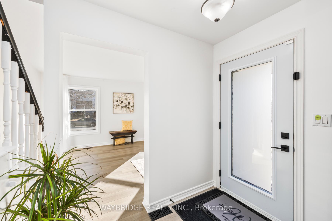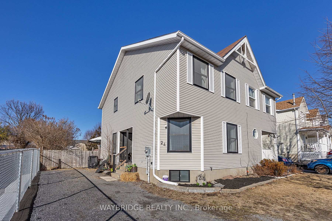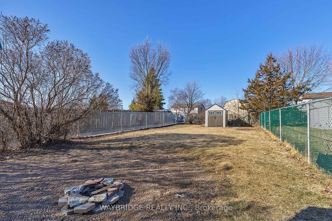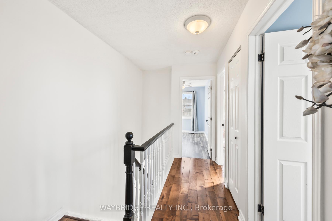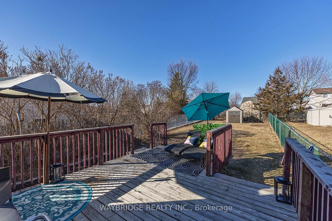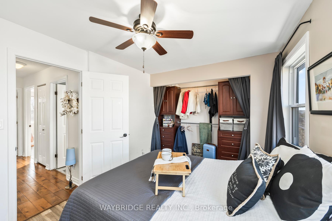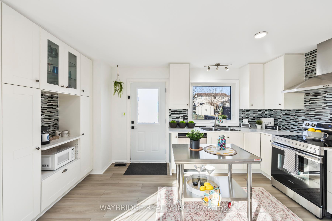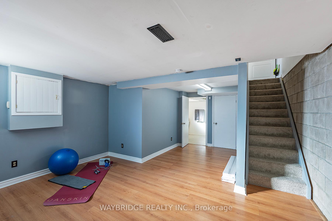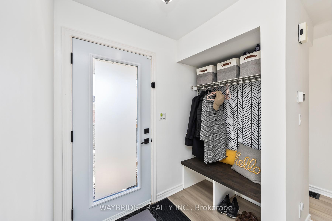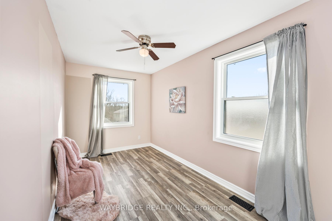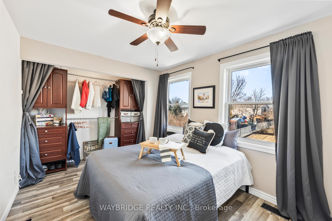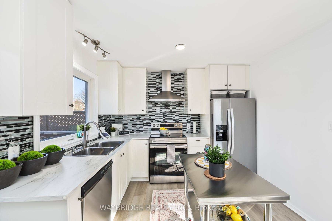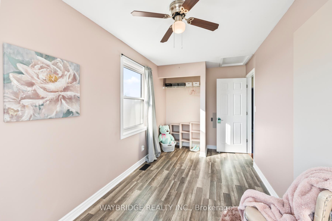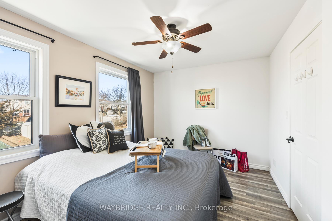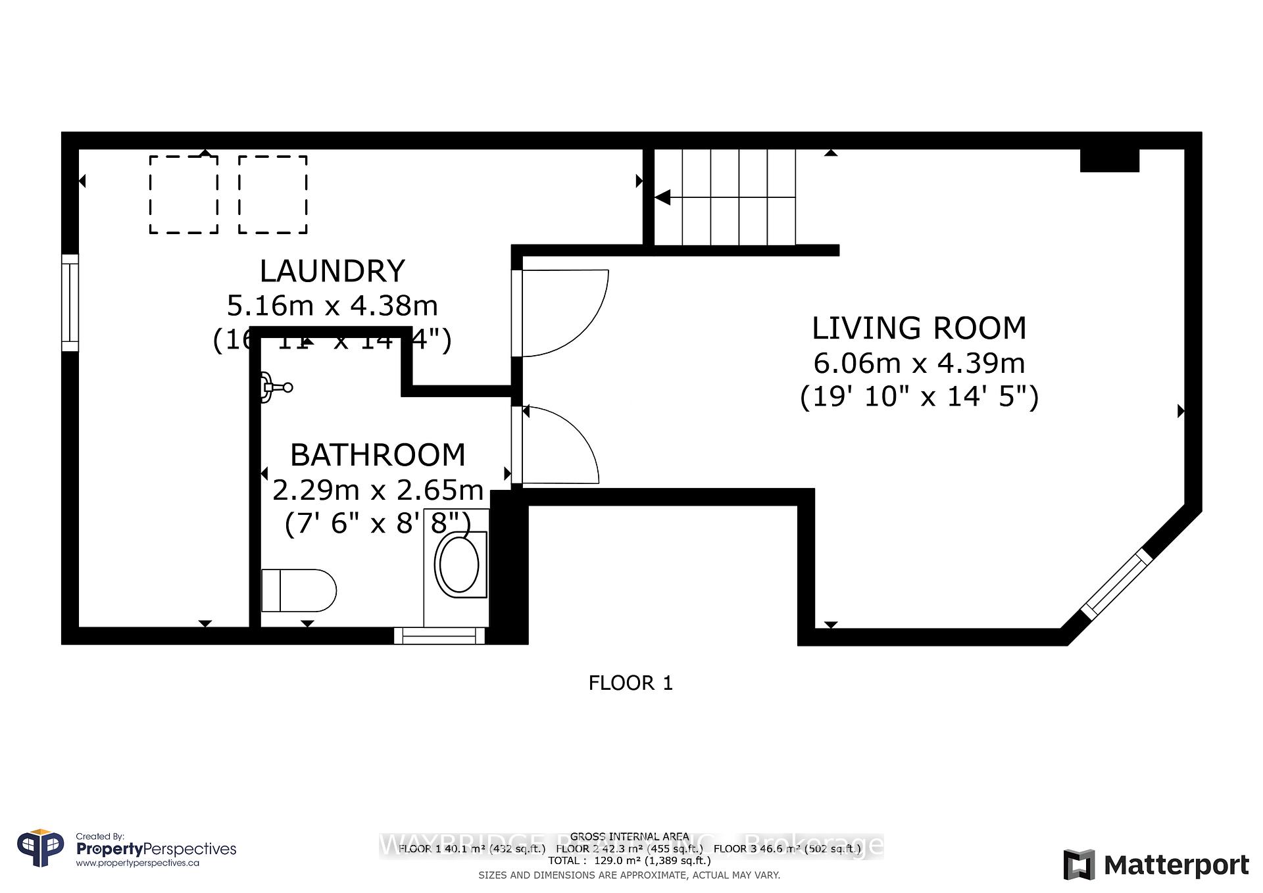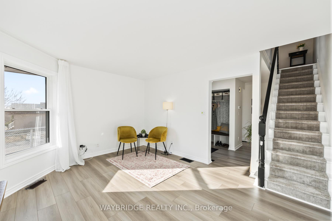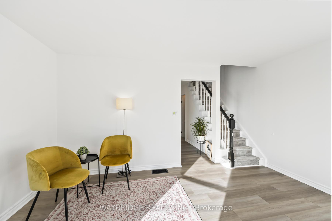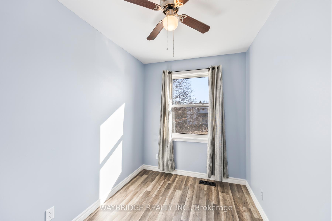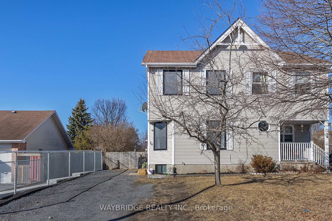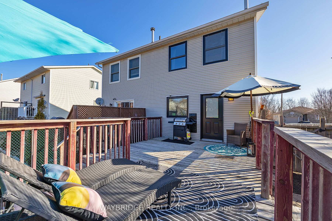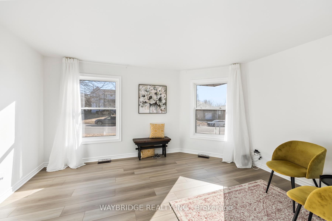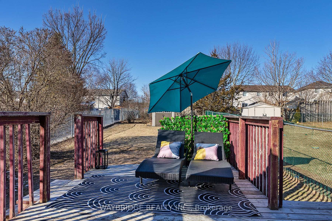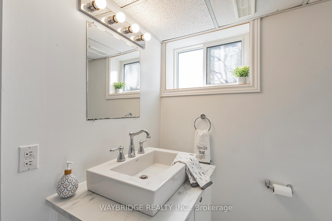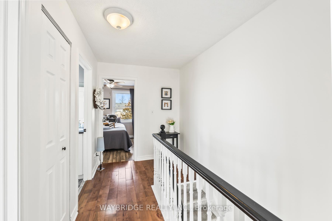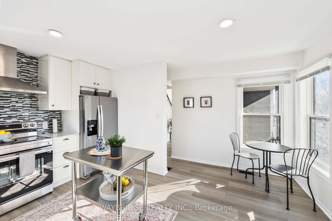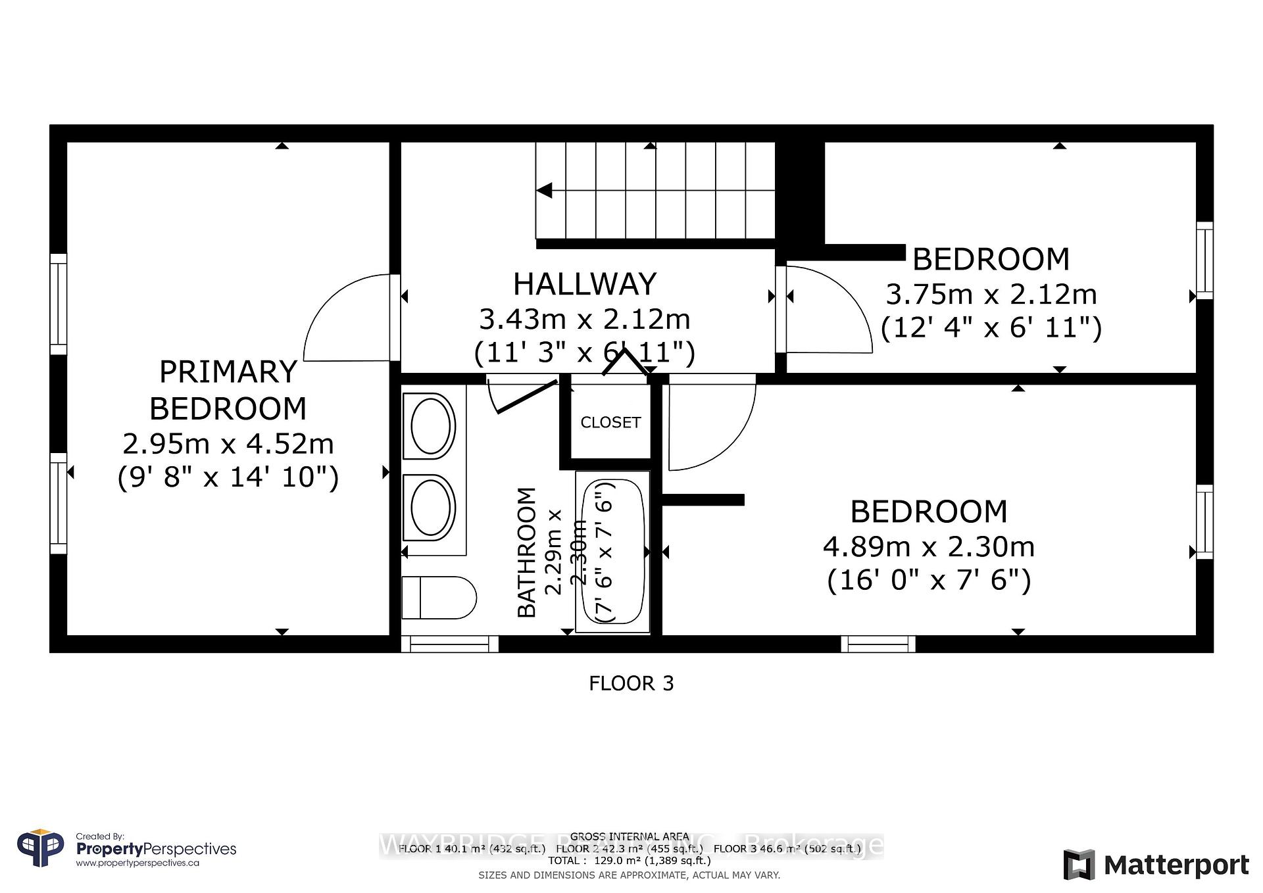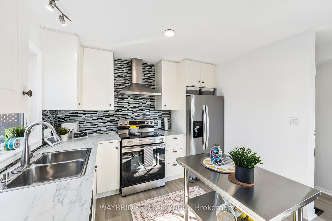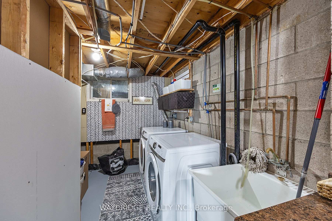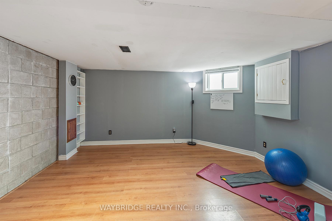$489,000
Available - For Sale
Listing ID: X12059768
24 Mckeown Cres North , Loyalist, K7N 1Y3, Lennox & Addingt
| Renovated 3 Bedroom Semi Detached with Large yard and ample parking. Immediately upon approaching the entry you are greeted with a good sized covered front porch for enjoying your morning coffee or evening beverage of choice. As you enter you will step into a bright foyer with all new floors throughout the entire main floor. The foyer has a convenient built in bench, and hanging storage for all your coats and shoes. This home has been professional updated since ownership with many recent updates to prepare for this listing. Design choices are sure to please you, with modern clean finishes to compliment this bright home. Where to start, With new double hung windows in 2023, New Kitchen in 2019, New Appliances in 2023, New 2nd Level Bathroom 2021, New Floors 2025, New runner to 2nd level and carpet on stairs to lower level 2025, New A/C 2024, Updated lower level bathroom with new vanity 2025. Freshly painted throughout you can move right in and start enjoying the warm weather. Boasting a large fully fenced rear yard with deck directly off the kitchen, perfect for BBQing. This yard is complete with a Composite Storage Shed to keep all your gear. Start planning your Canada Day celebration now! |
| Price | $489,000 |
| Taxes: | $2969.00 |
| Occupancy by: | Vacant |
| Address: | 24 Mckeown Cres North , Loyalist, K7N 1Y3, Lennox & Addingt |
| Directions/Cross Streets: | Kildare Ave |
| Rooms: | 6 |
| Bedrooms: | 3 |
| Bedrooms +: | 0 |
| Family Room: | T |
| Basement: | Finished |
| Level/Floor | Room | Length(ft) | Width(ft) | Descriptions | |
| Room 1 | Main | Foyer | 7.54 | 4.99 | |
| Room 2 | Main | Kitchen | 21.58 | 14.83 | Breakfast Area |
| Room 3 | Main | Living Ro | 15.42 | 14.83 | |
| Room 4 | Second | Primary B | 9.68 | 14.83 | |
| Room 5 | Second | Bedroom 2 | 16.04 | 7.54 | |
| Room 6 | Second | Bedroom 3 | 12.3 | 6.95 | |
| Room 7 | Basement | Family Ro | 19.88 | 14.4 | |
| Room 8 | Second | Bathroom | 7.51 | 7.54 | |
| Room 9 | Basement | Bathroom | 7.51 | 8.69 |
| Washroom Type | No. of Pieces | Level |
| Washroom Type 1 | 5 | Second |
| Washroom Type 2 | 3 | Basement |
| Washroom Type 3 | 0 | |
| Washroom Type 4 | 0 | |
| Washroom Type 5 | 0 |
| Total Area: | 0.00 |
| Approximatly Age: | 31-50 |
| Property Type: | Semi-Detached |
| Style: | 2-Storey |
| Exterior: | Vinyl Siding |
| Garage Type: | None |
| Drive Parking Spaces: | 4 |
| Pool: | None |
| Other Structures: | Shed |
| Approximatly Age: | 31-50 |
| Approximatly Square Footage: | 1100-1500 |
| CAC Included: | N |
| Water Included: | N |
| Cabel TV Included: | N |
| Common Elements Included: | N |
| Heat Included: | N |
| Parking Included: | N |
| Condo Tax Included: | N |
| Building Insurance Included: | N |
| Fireplace/Stove: | N |
| Heat Type: | Forced Air |
| Central Air Conditioning: | Central Air |
| Central Vac: | N |
| Laundry Level: | Syste |
| Ensuite Laundry: | F |
| Elevator Lift: | False |
| Sewers: | Sewer |
| Utilities-Cable: | Y |
| Utilities-Hydro: | Y |
$
%
Years
This calculator is for demonstration purposes only. Always consult a professional
financial advisor before making personal financial decisions.
| Although the information displayed is believed to be accurate, no warranties or representations are made of any kind. |
| WAYBRIDGE REALTY INC. |
|
|

Jag Patel
Broker
Dir:
416-671-5246
Bus:
416-289-3000
Fax:
416-289-3008
| Virtual Tour | Book Showing | Email a Friend |
Jump To:
At a Glance:
| Type: | Freehold - Semi-Detached |
| Area: | Lennox & Addington |
| Municipality: | Loyalist |
| Neighbourhood: | 54 - Amherstview |
| Style: | 2-Storey |
| Approximate Age: | 31-50 |
| Tax: | $2,969 |
| Beds: | 3 |
| Baths: | 2 |
| Fireplace: | N |
| Pool: | None |
Locatin Map:
Payment Calculator:

