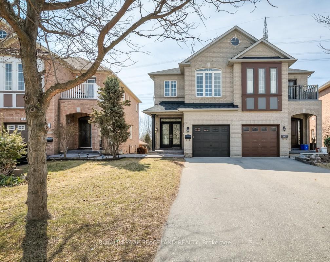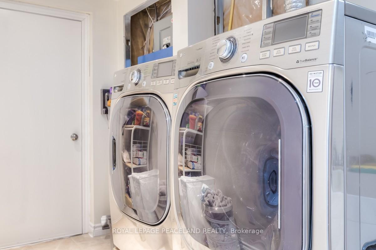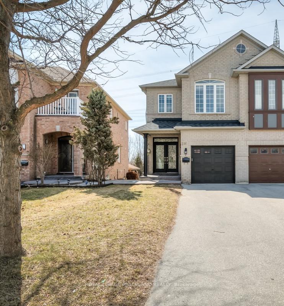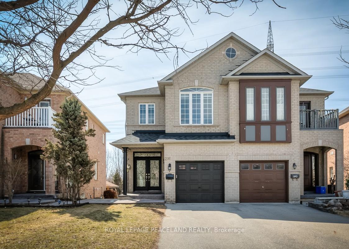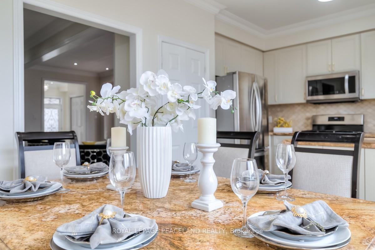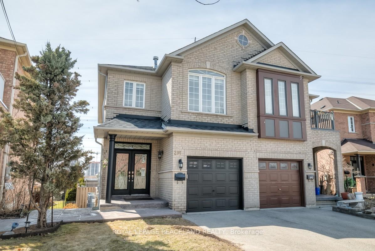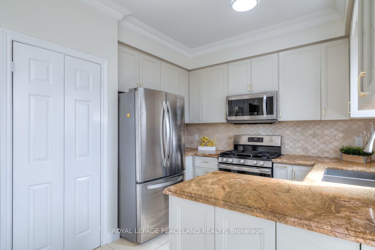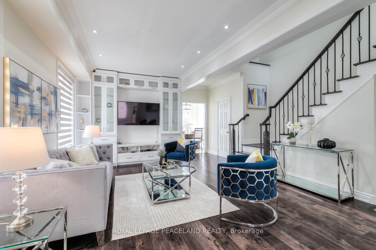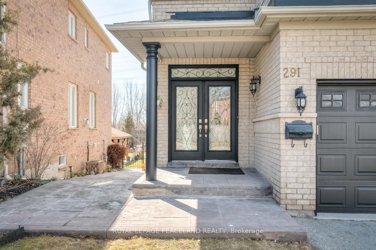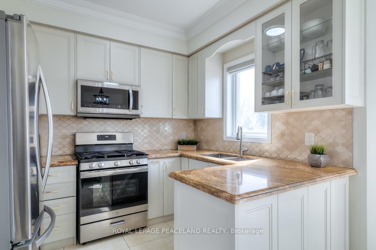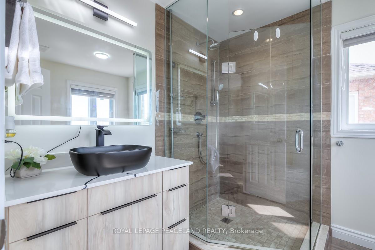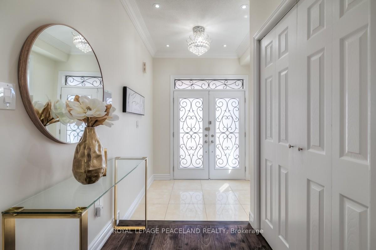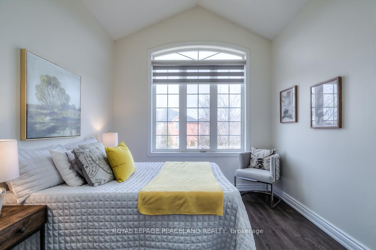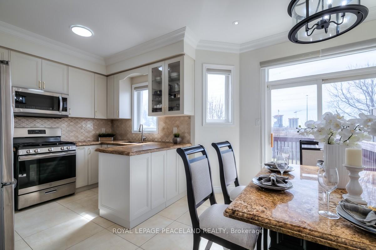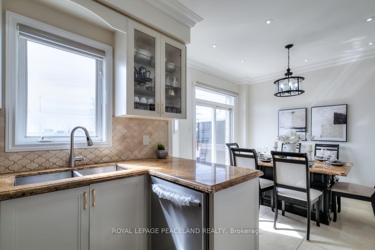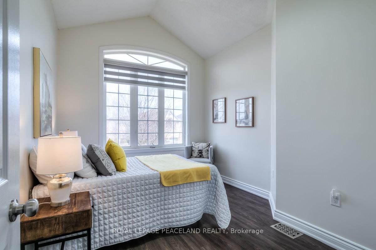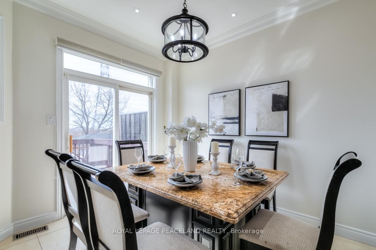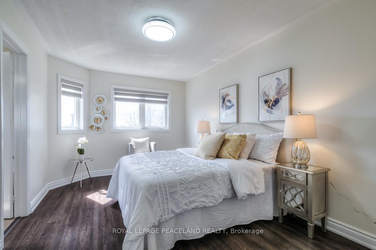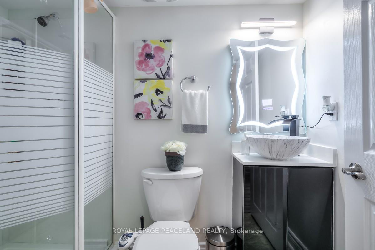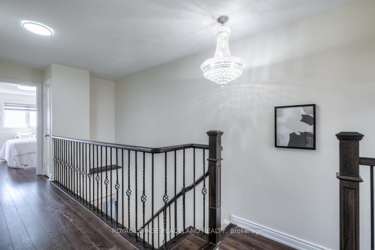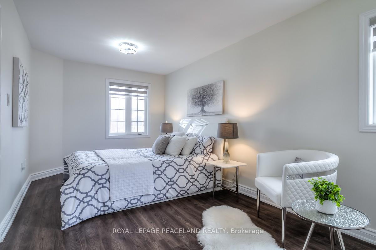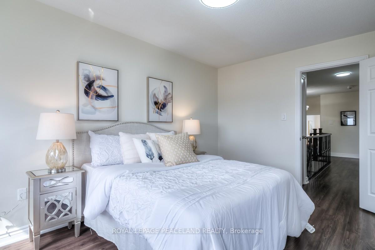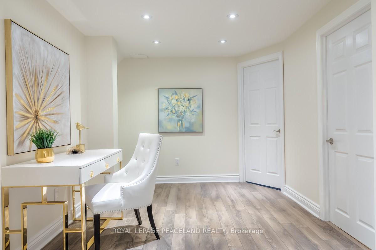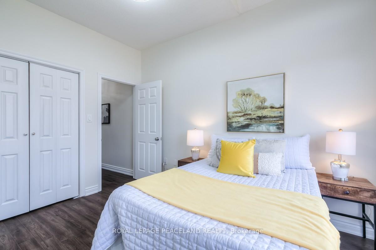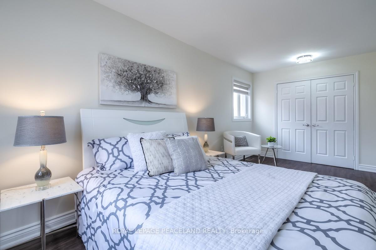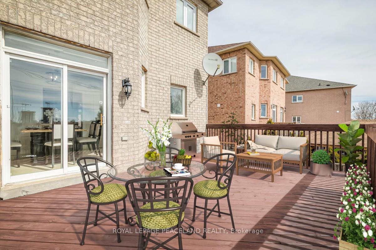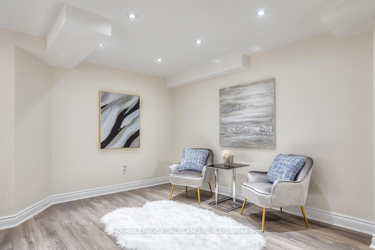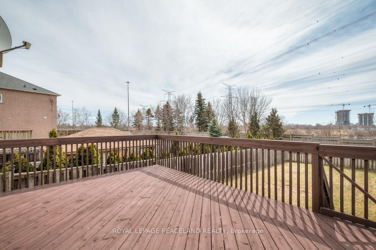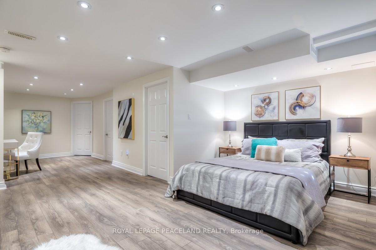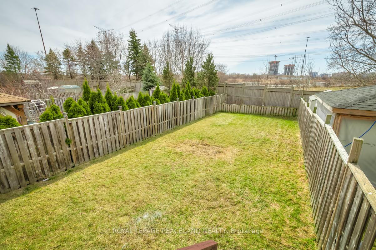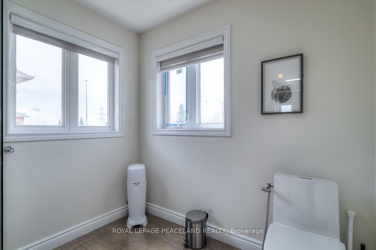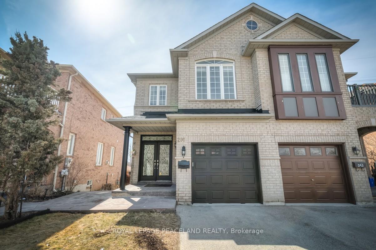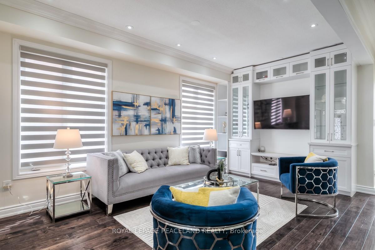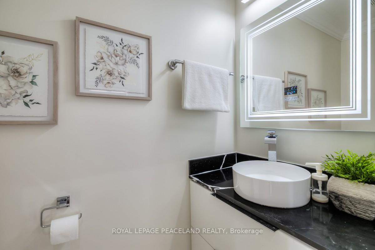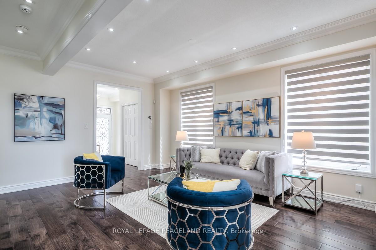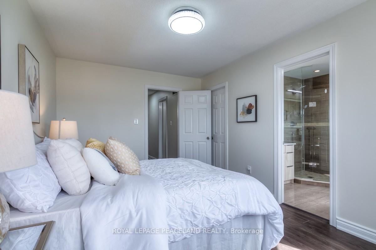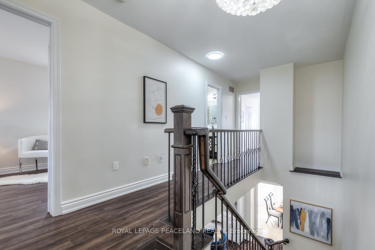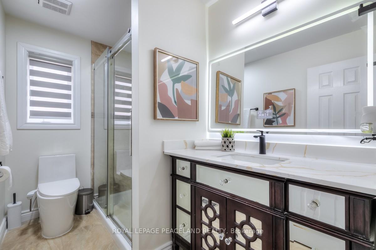$1,070,000
Available - For Sale
Listing ID: N12060875
291 Terra Road , Vaughan, L4L 3J4, York
| Welcome to 291 Terra Rd, a beautifully renovated and freshly painted semi-detached home located in one of Vaughan's most sought-after neighborhoods. Offering over 2,000 sq. ft. of living space, this home features one of the largest open-concept layouts in the area, complete with 9-foot ceilings and a fully finished basement. Originally a 4-bedroom model, this upgraded 3-bedroom home boasts hardwood flooring throughout and modernized bathrooms that add a touch of everyday luxury. The finished basement offers flexible living options, ideal for a media room, home office, or potential in-law suite. Step outside to one of the largest private backyards on the street, complete with a spacious deck perfect for entertaining or relaxing. Located just minutes from top-rated schools, parks, public transit, and with quick access to Hwy 400 and 407, this home combines lifestyle and convenience. An inspection report is available for peace of mind. Just move in and enjoy! |
| Price | $1,070,000 |
| Taxes: | $4368.00 |
| Assessment Year: | 2024 |
| Occupancy by: | Vacant |
| Address: | 291 Terra Road , Vaughan, L4L 3J4, York |
| Directions/Cross Streets: | Pine Valley/Hwy 7 |
| Rooms: | 8 |
| Bedrooms: | 3 |
| Bedrooms +: | 0 |
| Family Room: | T |
| Basement: | Finished |
| Level/Floor | Room | Length(ft) | Width(ft) | Descriptions | |
| Room 1 | Main | Foyer | 6.99 | 4.46 | Double Doors, Ceramic Floor |
| Room 2 | Main | Living Ro | 18.24 | 14.73 | Combined w/Dining, Hardwood Floor, B/I Shelves |
| Room 3 | Main | Dining Ro | 18.24 | 14.73 | Combined w/Living, Hardwood Floor, Pot Lights |
| Room 4 | Main | Kitchen | 10.4 | 18.01 | Eat-in Kitchen, Ceramic Floor, Granite Counters |
| Room 5 | Second | Primary B | 10 | 15.02 | 4 Pc Ensuite, Hardwood Floor, Walk-In Closet(s) |
| Room 6 | Second | Bedroom 2 | 9.09 | 12.89 | Cathedral Ceiling(s), Hardwood Floor, Closet |
| Room 7 | Second | Bedroom 3 | 9.51 | 18.3 | Combined w/Br, Hardwood Floor, Large Closet |
| Room 8 | Basement | Recreatio | 29.88 | 17.91 | Open Concept, Hardwood Floor, 3 Pc Bath |
| Washroom Type | No. of Pieces | Level |
| Washroom Type 1 | 2 | Main |
| Washroom Type 2 | 2 | Basement |
| Washroom Type 3 | 3 | Second |
| Washroom Type 4 | 0 | |
| Washroom Type 5 | 0 |
| Total Area: | 0.00 |
| Approximatly Age: | 16-30 |
| Property Type: | Semi-Detached |
| Style: | 2-Storey |
| Exterior: | Brick |
| Garage Type: | Built-In |
| Drive Parking Spaces: | 2 |
| Pool: | None |
| Approximatly Age: | 16-30 |
| Approximatly Square Footage: | 1500-2000 |
| CAC Included: | N |
| Water Included: | N |
| Cabel TV Included: | N |
| Common Elements Included: | N |
| Heat Included: | N |
| Parking Included: | N |
| Condo Tax Included: | N |
| Building Insurance Included: | N |
| Fireplace/Stove: | N |
| Heat Type: | Forced Air |
| Central Air Conditioning: | Central Air |
| Central Vac: | N |
| Laundry Level: | Syste |
| Ensuite Laundry: | F |
| Sewers: | Sewer |
$
%
Years
This calculator is for demonstration purposes only. Always consult a professional
financial advisor before making personal financial decisions.
| Although the information displayed is believed to be accurate, no warranties or representations are made of any kind. |
| ROYAL LEPAGE PEACELAND REALTY |
|
|

Jag Patel
Broker
Dir:
416-671-5246
Bus:
416-289-3000
Fax:
416-289-3008
| Virtual Tour | Book Showing | Email a Friend |
Jump To:
At a Glance:
| Type: | Freehold - Semi-Detached |
| Area: | York |
| Municipality: | Vaughan |
| Neighbourhood: | East Woodbridge |
| Style: | 2-Storey |
| Approximate Age: | 16-30 |
| Tax: | $4,368 |
| Beds: | 3 |
| Baths: | 4 |
| Fireplace: | N |
| Pool: | None |
Locatin Map:
Payment Calculator:

