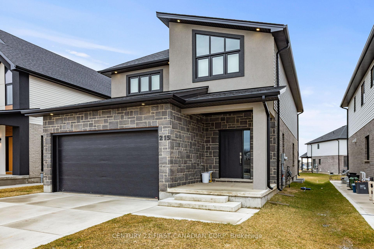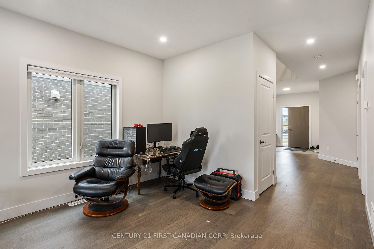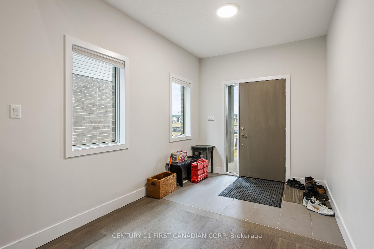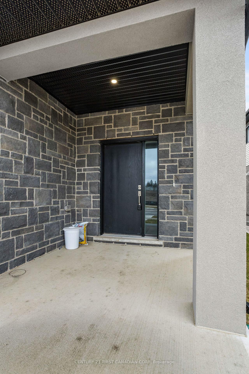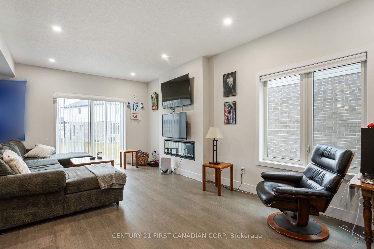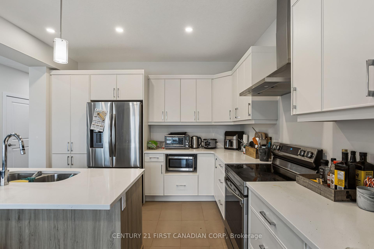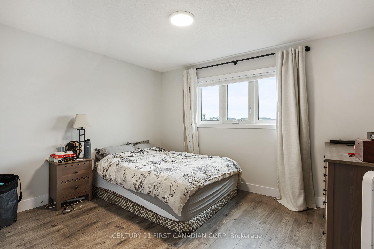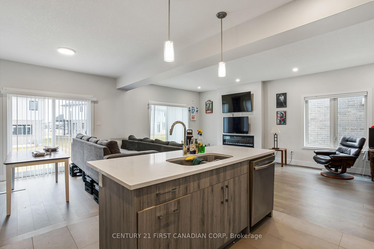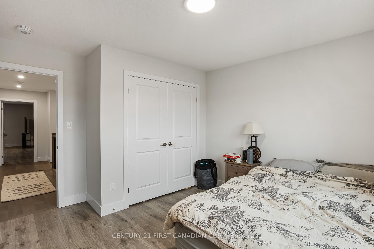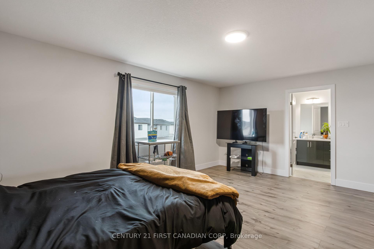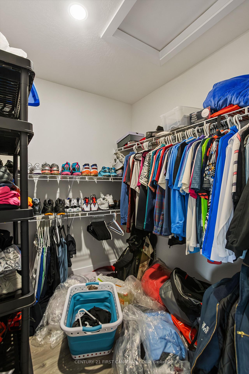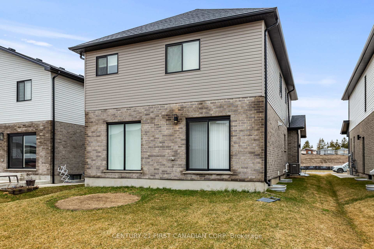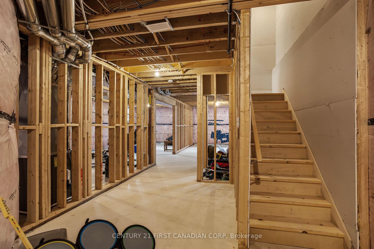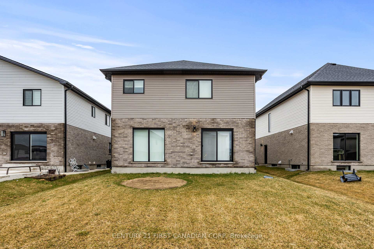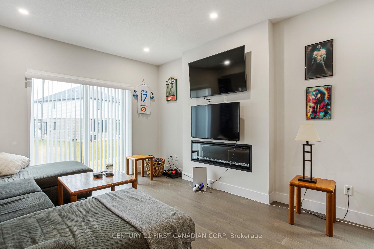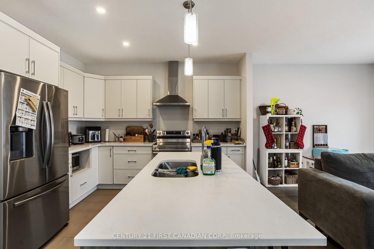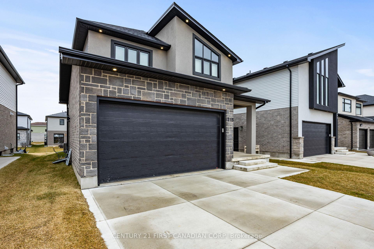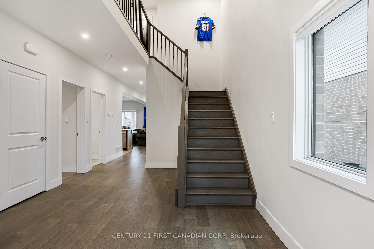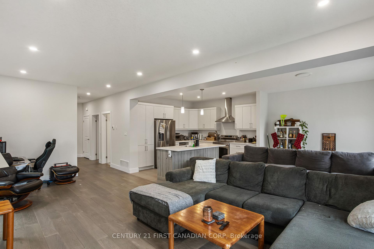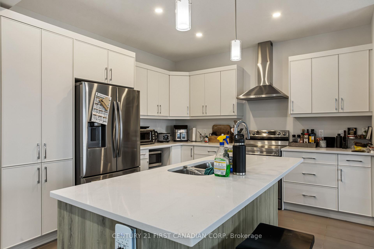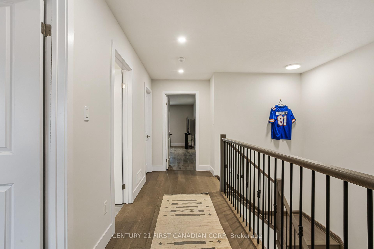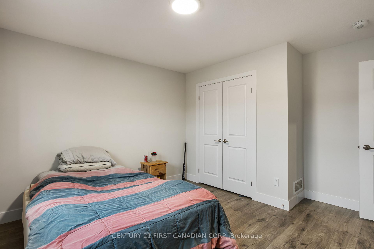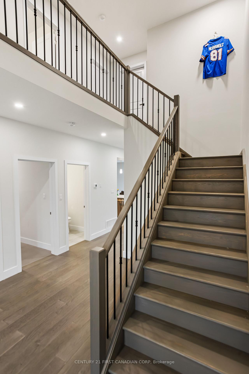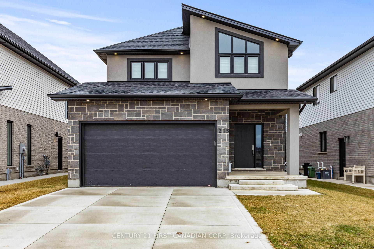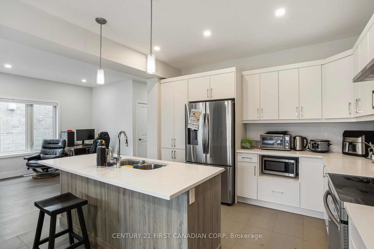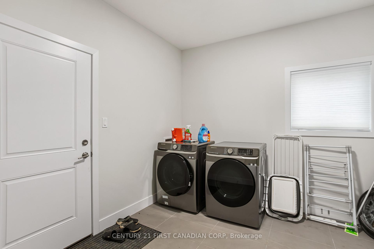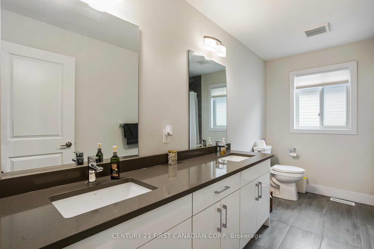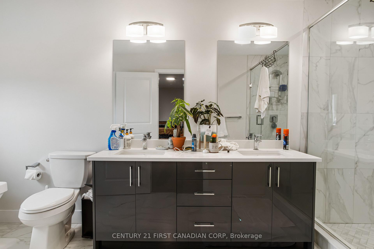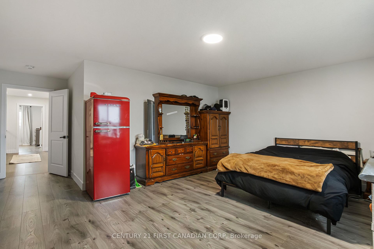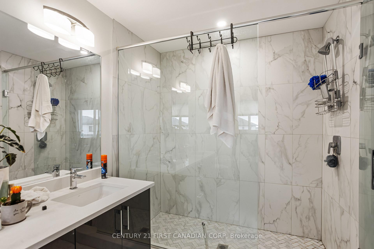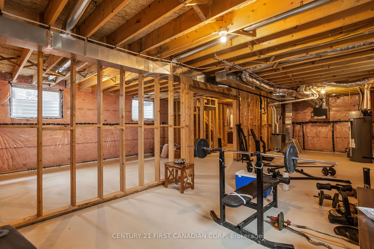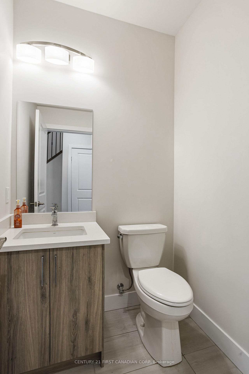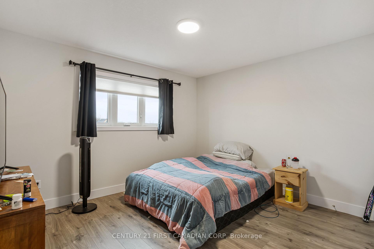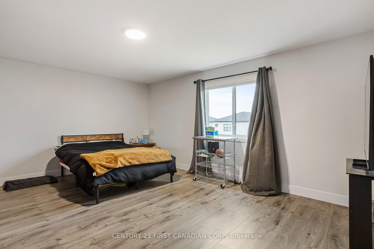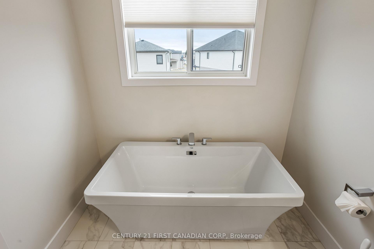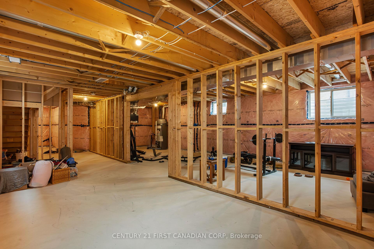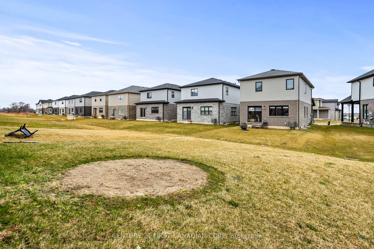$864,900
Available - For Sale
Listing ID: X12060887
215 ROY MCDONALD Driv North , London, N6L 0J1, Middlesex
| Welcome to this stunning 4-bedroom, 2.5-bathroom detached home located in a desirable Southwest London neighborhood!. This spacious and thoughtfully designed home offers over 2363sq. ft. of living space, perfect for families and those who love to entertain. The main floor features a bright and open concept layout, including a large living room with a cozy fireplace and hardwood flooring, a modern kitchen with stainless steel appliances, and a generous dining area. The master suite includes a walk-in closet and a luxurious 4 piece ensuite bathroom, offering a perfect retreat after a long day. The home also boasts three additional spacious bedrooms, ideal for children, guests, or a home office. Enjoy outdoor living with a private backyard, ideal for summer BBQs and relaxation. The attached two-car garage offers ample parking, storage and convenience. Located next to park, close to schools, shopping, and major transportation routes 401 & 402, this home is perfect for families seeking comfort and convenience. Don't miss out on this incredible opportunity. Book your showing today! |
| Price | $864,900 |
| Taxes: | $5789.00 |
| Assessment Year: | 2024 |
| Occupancy by: | Tenant |
| Address: | 215 ROY MCDONALD Driv North , London, N6L 0J1, Middlesex |
| Acreage: | < .50 |
| Directions/Cross Streets: | Wharncliffe Rd S & Middleton Ave |
| Rooms: | 9 |
| Bedrooms: | 4 |
| Bedrooms +: | 0 |
| Family Room: | F |
| Basement: | Development |
| Level/Floor | Room | Length(ft) | Width(ft) | Descriptions | |
| Room 1 | Main | Foyer | 8.5 | 13.91 | Hardwood Floor |
| Room 2 | Main | Great Roo | 11.91 | 13.97 | Hardwood Floor |
| Room 3 | Main | Kitchen | 12.6 | 11.09 | Tile Floor, Stainless Steel Appl |
| Room 4 | Main | Dining Ro | 11.87 | 8.4 | Hardwood Floor |
| Room 5 | Main | Breakfast | 12.6 | 10.2 | Hardwood Floor |
| Room 6 | Main | Bathroom | 4.99 | 4.99 | 2 Pc Bath |
| Room 7 | Main | Mud Room | 9.09 | 10.79 | Combined w/Laundry, Access To Garage |
| Room 8 | Second | Primary B | 17.09 | 14.01 | Walk-In Closet(s) |
| Room 9 | Second | Bathroom | 6.99 | 15.68 | 4 Pc Ensuite |
| Room 10 | Second | Bedroom 2 | 12.4 | 12.99 | |
| Room 11 | Second | Bedroom 3 | 12.5 | 12.6 | |
| Room 12 | Second | Bedroom 4 | 12.4 | 9.97 | |
| Room 13 | Second | Bathroom | 12.4 | 8 | 3 Pc Bath |
| Washroom Type | No. of Pieces | Level |
| Washroom Type 1 | 2 | Main |
| Washroom Type 2 | 3 | Second |
| Washroom Type 3 | 4 | Second |
| Washroom Type 4 | 0 | |
| Washroom Type 5 | 0 |
| Total Area: | 0.00 |
| Approximatly Age: | 0-5 |
| Property Type: | Detached |
| Style: | 2-Storey |
| Exterior: | Brick, Vinyl Siding |
| Garage Type: | Attached |
| (Parking/)Drive: | Private Do |
| Drive Parking Spaces: | 2 |
| Park #1 | |
| Parking Type: | Private Do |
| Park #2 | |
| Parking Type: | Private Do |
| Pool: | None |
| Approximatly Age: | 0-5 |
| Approximatly Square Footage: | 2000-2500 |
| CAC Included: | N |
| Water Included: | N |
| Cabel TV Included: | N |
| Common Elements Included: | N |
| Heat Included: | N |
| Parking Included: | N |
| Condo Tax Included: | N |
| Building Insurance Included: | N |
| Fireplace/Stove: | Y |
| Heat Type: | Forced Air |
| Central Air Conditioning: | Central Air |
| Central Vac: | N |
| Laundry Level: | Syste |
| Ensuite Laundry: | F |
| Sewers: | Sewer |
| Water: | Lake/Rive |
| Water Supply Types: | Lake/River |
| Utilities-Hydro: | Y |
$
%
Years
This calculator is for demonstration purposes only. Always consult a professional
financial advisor before making personal financial decisions.
| Although the information displayed is believed to be accurate, no warranties or representations are made of any kind. |
| CENTURY 21 FIRST CANADIAN CORP |
|
|

Jag Patel
Broker
Dir:
416-671-5246
Bus:
416-289-3000
Fax:
416-289-3008
| Book Showing | Email a Friend |
Jump To:
At a Glance:
| Type: | Freehold - Detached |
| Area: | Middlesex |
| Municipality: | London |
| Neighbourhood: | South W |
| Style: | 2-Storey |
| Approximate Age: | 0-5 |
| Tax: | $5,789 |
| Beds: | 4 |
| Baths: | 3 |
| Fireplace: | Y |
| Pool: | None |
Locatin Map:
Payment Calculator:

