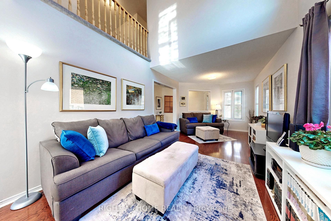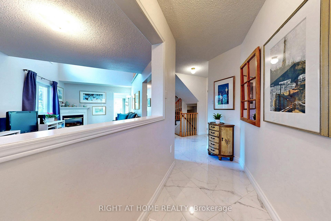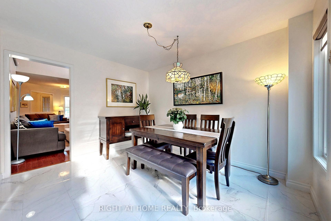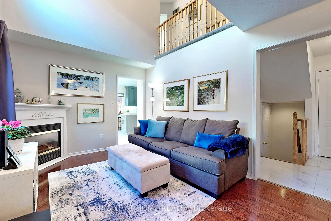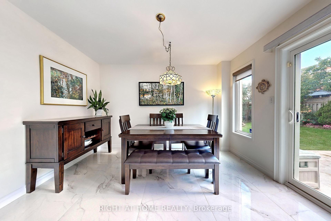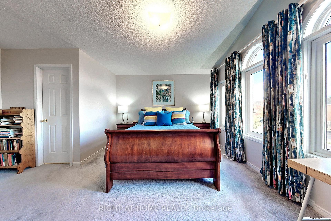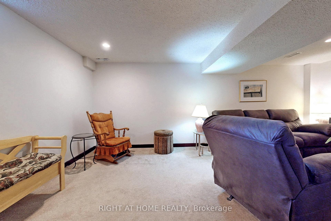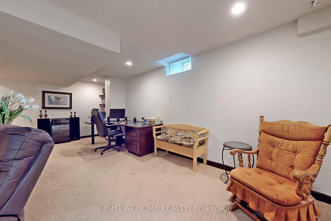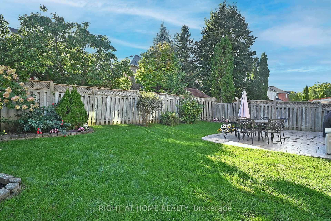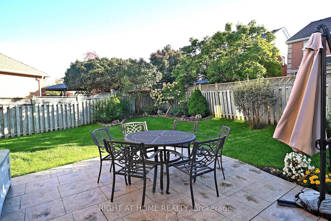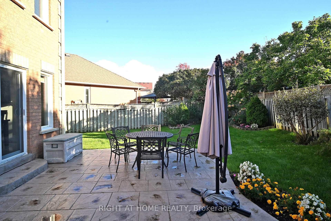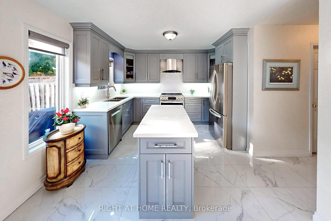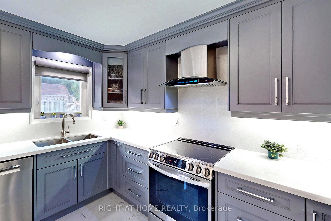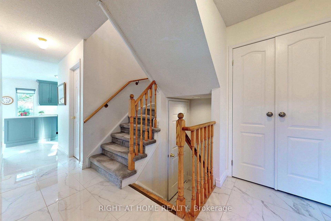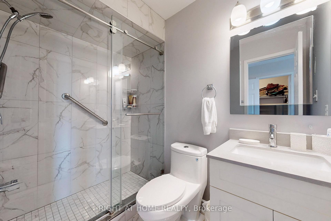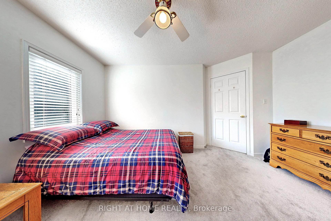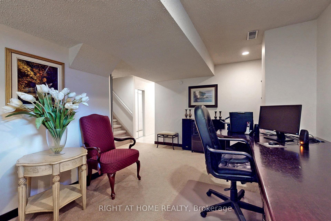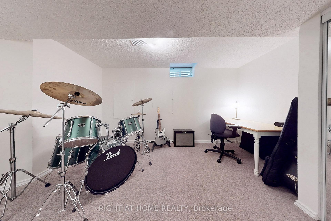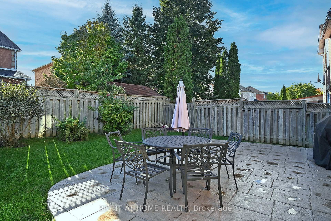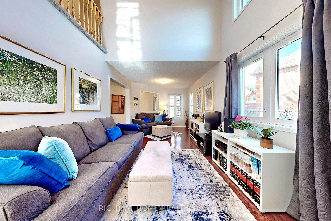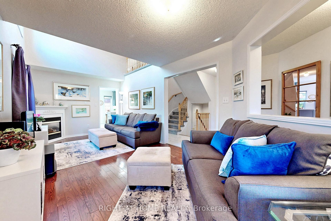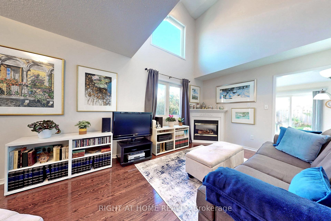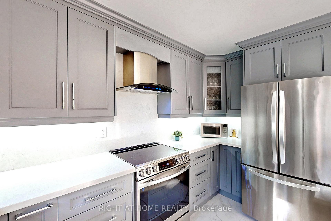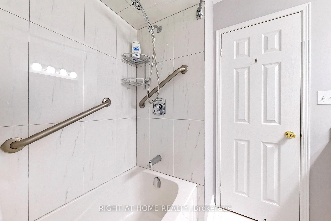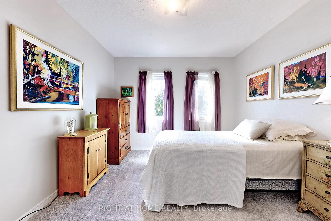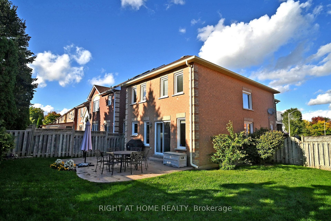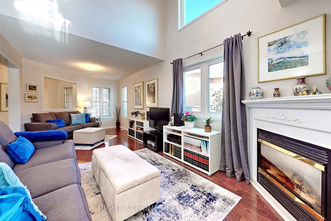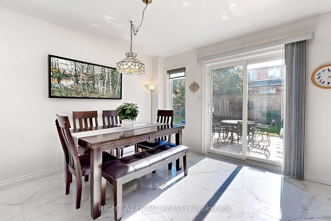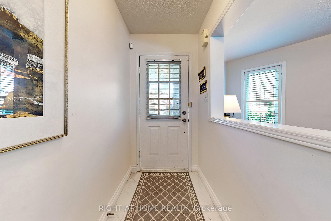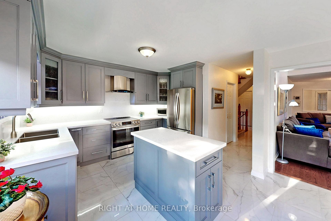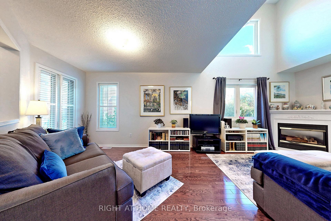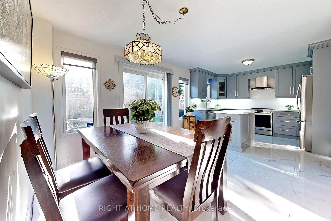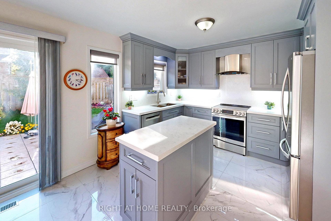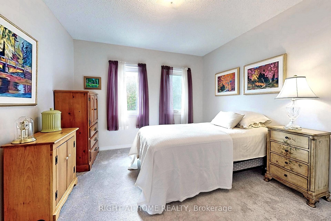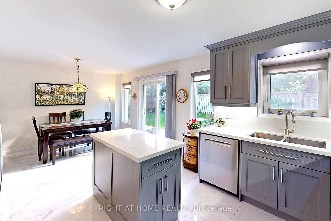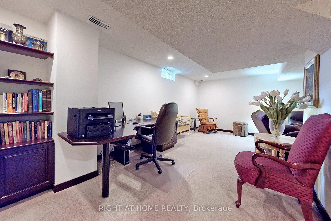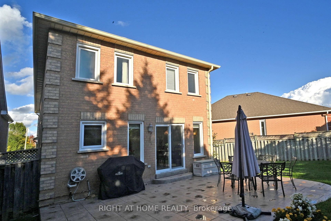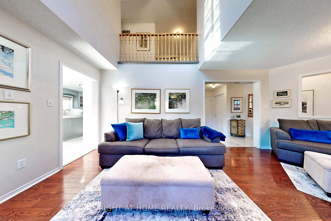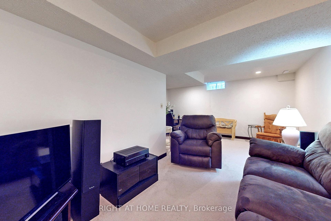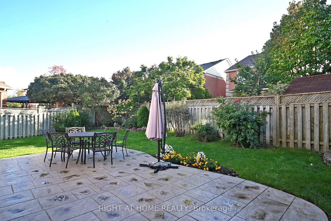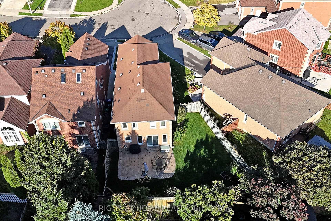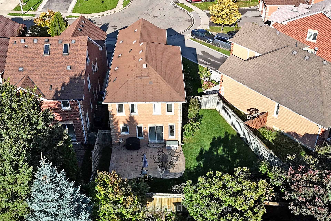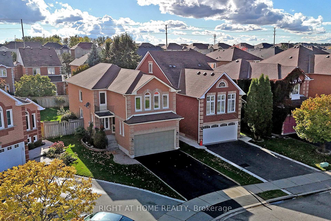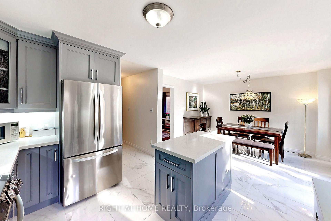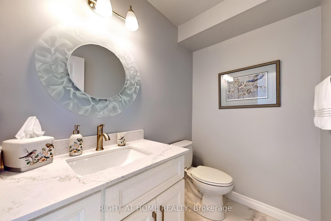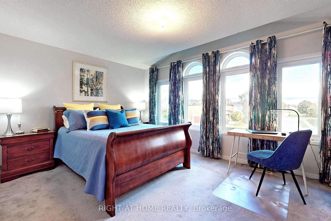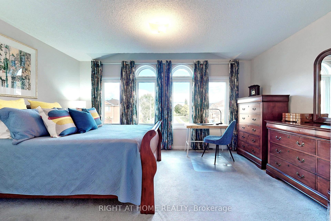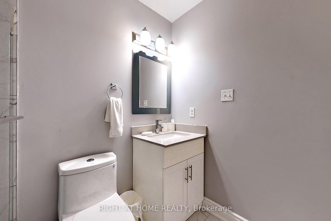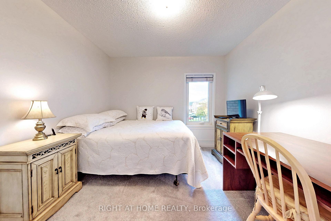$1,079,000
Available - For Sale
Listing ID: W11996552
117 Lent Cres , Brampton, L6Y 5E6, Peel
| This is an impeccable and well-loved 4 + 1 bedroom property nestled in the vibrant heart of Brampton. Set on a quiet street, this all-brick detached home offers a wonderful combination of elegance and comfort. Grand family room with high ceilings and cozy gas fireplace, a modern kitchen serving as the heart of the home, a skylight that brightens the 2nd level and filters through to the main floor, a Spacious Primary Bdrm W/ 4 Pce Ensuite & Walk In Closet, and a 4th Bdrm Featuring A 2 Pce Ensuite. The upgraded kitchen features sleek quartz countertops, gorgeous cabinetry, marble flooring, newer appliances, and a central island for added functionality. Renovated Bathrooms Up and Down. Enjoy family gatherings in the adjoining dining area and embrace the natural light flowing through the numerous windows with a direct walk-out to a large backyard space that has been designed for relaxation and family memories. Large finished basement with bedroom, washroom and tons of storage space (easy to put in a side entrance door if you wish!). Main floor laundry for convenience with Direct Access to the Garage, California shutters, mahogany hardwood floors on main floor, landscaped backyard with flagstone patio. Coveted Fletchers West neighbourhood offers easy access to parks, shopping, and public transportation, making it an ideal choice for those seeking a comfortable and well-connected community. |
| Price | $1,079,000 |
| Taxes: | $6200.00 |
| Occupancy by: | Owner |
| Address: | 117 Lent Cres , Brampton, L6Y 5E6, Peel |
| Acreage: | < .50 |
| Directions/Cross Streets: | Queen W/Lockwood |
| Rooms: | 7 |
| Rooms +: | 2 |
| Bedrooms: | 4 |
| Bedrooms +: | 1 |
| Family Room: | F |
| Basement: | Finished |
| Level/Floor | Room | Length(ft) | Width(ft) | Descriptions | |
| Room 1 | Ground | Kitchen | 10.33 | 11.81 | B/I Appliances, Marble Floor, W/O To Yard |
| Room 2 | Ground | Dining Ro | 10.07 | 11.81 | Combined w/Kitchen, Marble Floor, W/O To Deck |
| Room 3 | Ground | Living Ro | 9.97 | 21.78 | Gas Fireplace, Hardwood Floor, 2 Pc Bath |
| Room 4 | Second | Primary B | 11.28 | 15.42 | Walk-In Closet(s), 4 Pc Ensuite, Broadloom |
| Room 5 | Second | Bedroom 2 | 9.94 | 13.84 | Broadloom, Closet |
| Room 6 | Second | Bedroom 3 | 10.2 | 14.3 | 2 Pc Ensuite, Broadloom, Closet |
| Room 7 | Second | Bedroom 4 | 9.97 | 9.64 | Broadloom, Closet |
| Room 8 | Basement | Recreatio | 20.24 | 20.83 | Broadloom, Window |
| Room 9 | Basement | Bedroom | 10.59 | 14.01 | Broadloom, Window |
| Washroom Type | No. of Pieces | Level |
| Washroom Type 1 | 4 | Second |
| Washroom Type 2 | 3 | Second |
| Washroom Type 3 | 2 | Second |
| Washroom Type 4 | 2 | Main |
| Washroom Type 5 | 4 | Basement |
| Total Area: | 0.00 |
| Property Type: | Detached |
| Style: | 2-Storey |
| Exterior: | Brick |
| Garage Type: | Built-In |
| (Parking/)Drive: | Private |
| Drive Parking Spaces: | 4 |
| Park #1 | |
| Parking Type: | Private |
| Park #2 | |
| Parking Type: | Private |
| Pool: | None |
| Approximatly Square Footage: | < 700 |
| CAC Included: | N |
| Water Included: | N |
| Cabel TV Included: | N |
| Common Elements Included: | N |
| Heat Included: | N |
| Parking Included: | N |
| Condo Tax Included: | N |
| Building Insurance Included: | N |
| Fireplace/Stove: | Y |
| Heat Type: | Forced Air |
| Central Air Conditioning: | Central Air |
| Central Vac: | N |
| Laundry Level: | Syste |
| Ensuite Laundry: | F |
| Elevator Lift: | False |
| Sewers: | Sewer |
$
%
Years
This calculator is for demonstration purposes only. Always consult a professional
financial advisor before making personal financial decisions.
| Although the information displayed is believed to be accurate, no warranties or representations are made of any kind. |
| RIGHT AT HOME REALTY |
|
|

Jag Patel
Broker
Dir:
416-671-5246
Bus:
416-289-3000
Fax:
416-289-3008
| Virtual Tour | Book Showing | Email a Friend |
Jump To:
At a Glance:
| Type: | Freehold - Detached |
| Area: | Peel |
| Municipality: | Brampton |
| Neighbourhood: | Fletcher's West |
| Style: | 2-Storey |
| Tax: | $6,200 |
| Beds: | 4+1 |
| Baths: | 5 |
| Fireplace: | Y |
| Pool: | None |
Locatin Map:
Payment Calculator:

