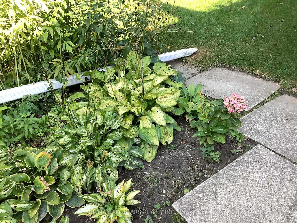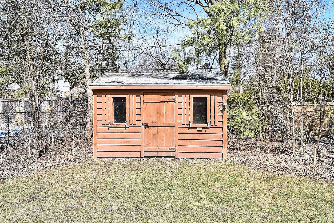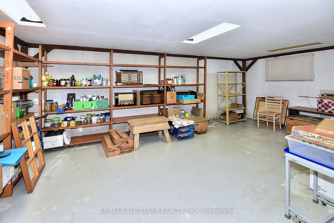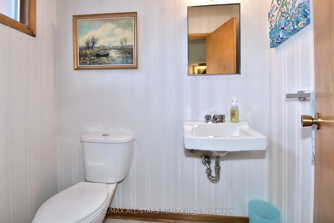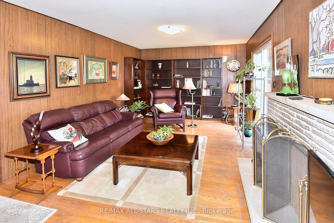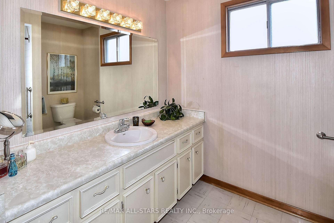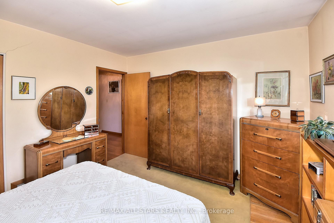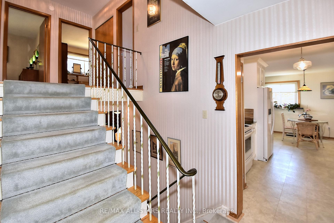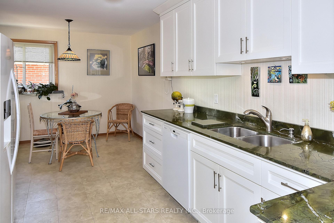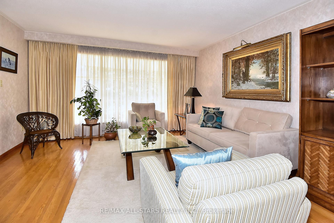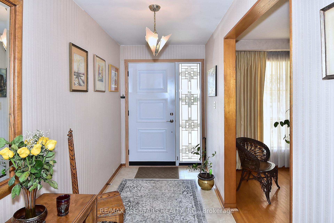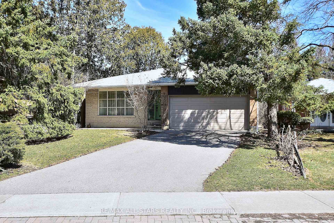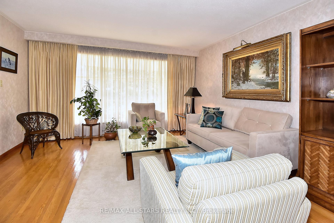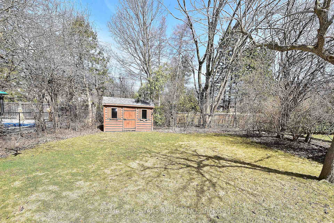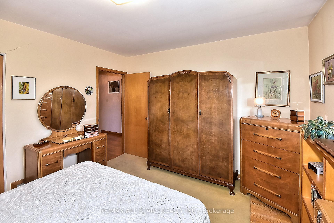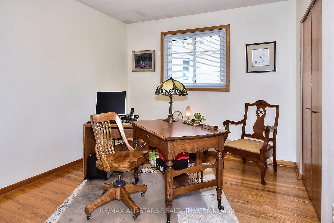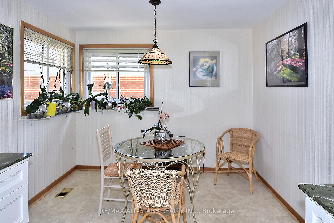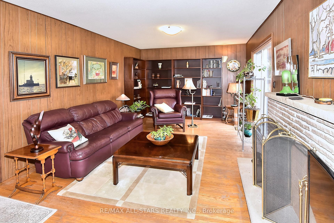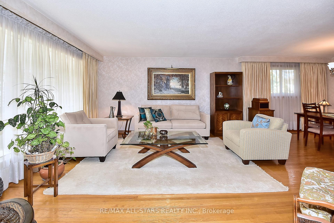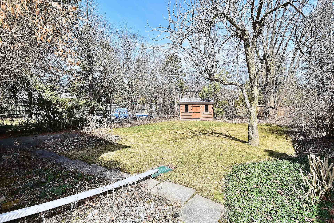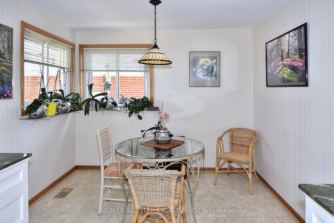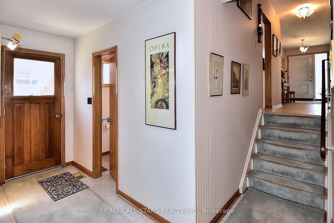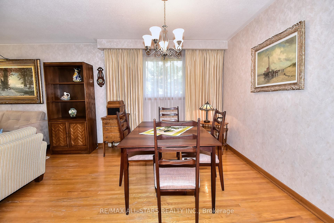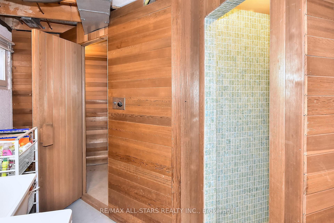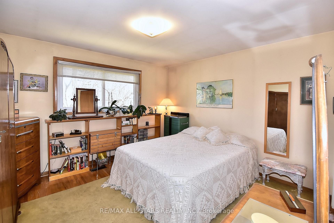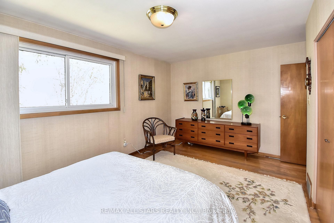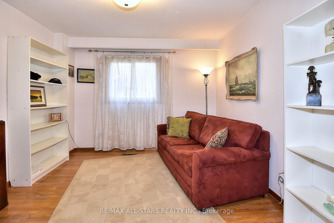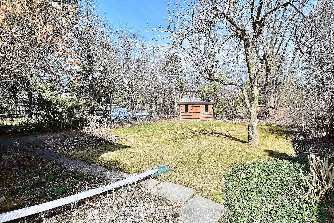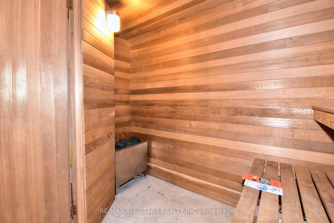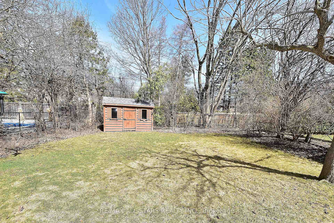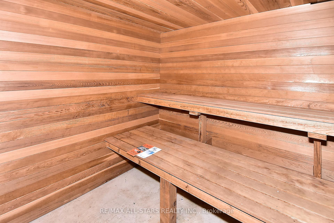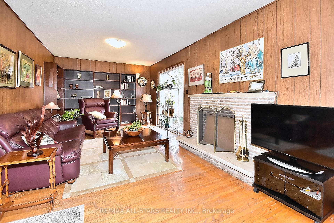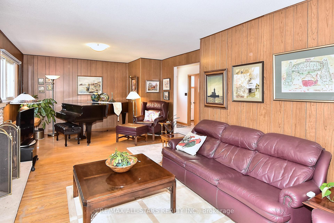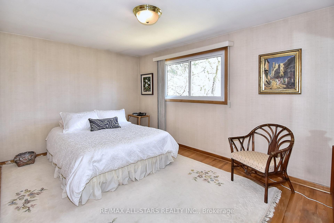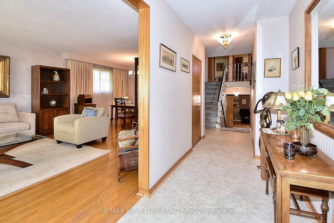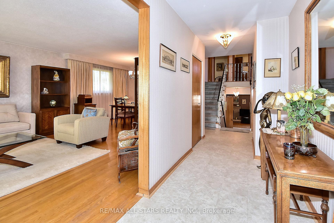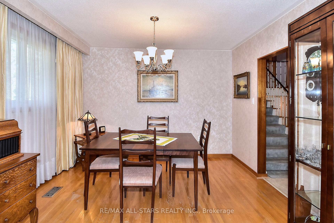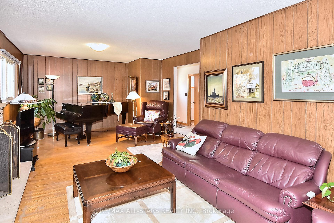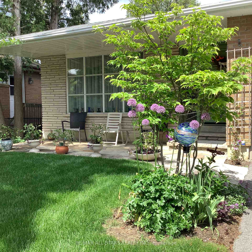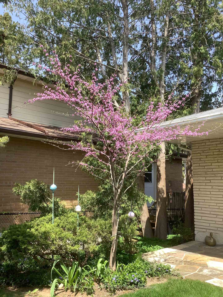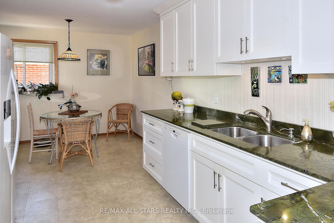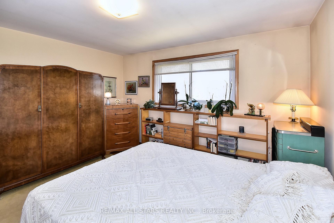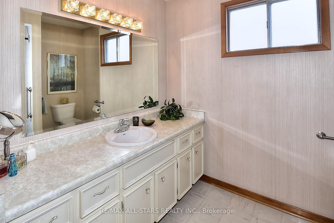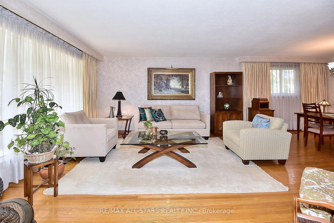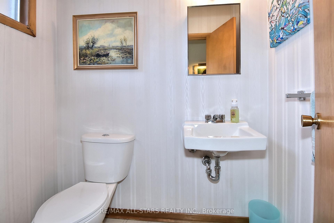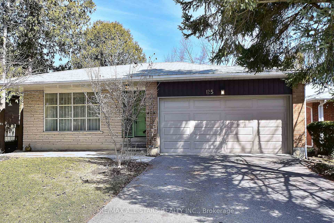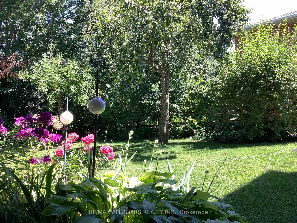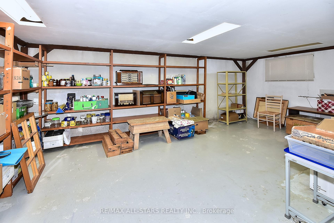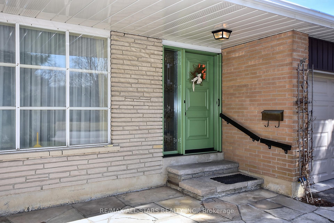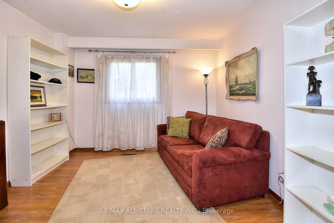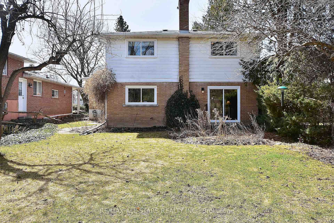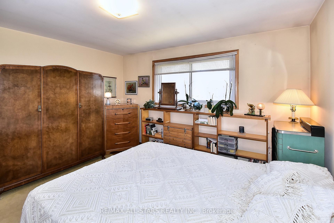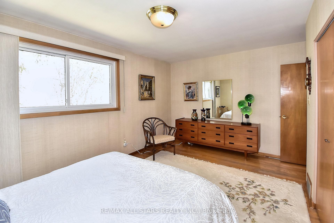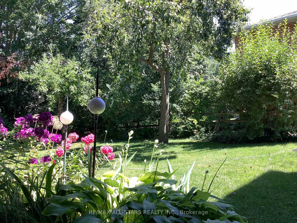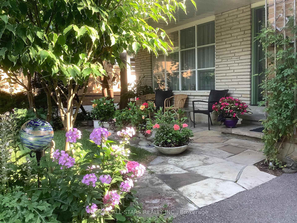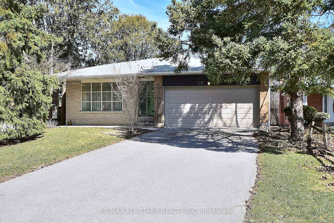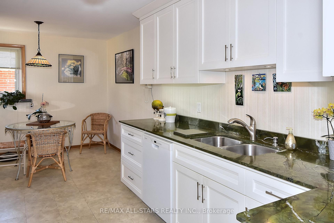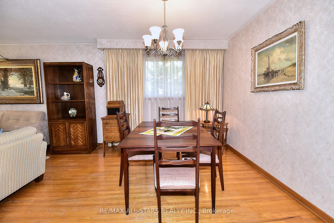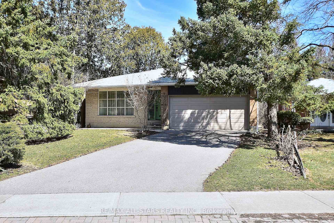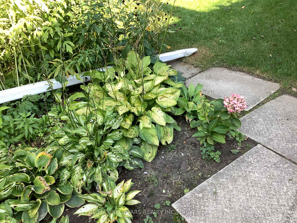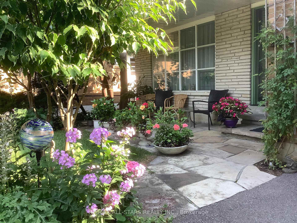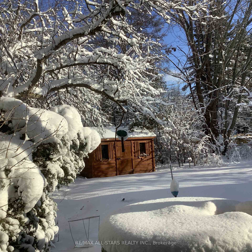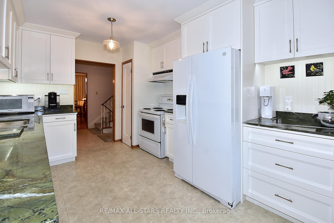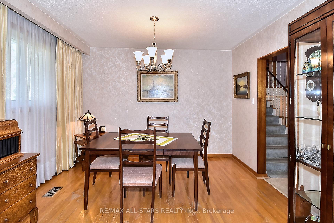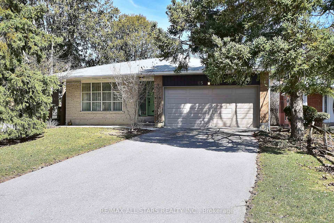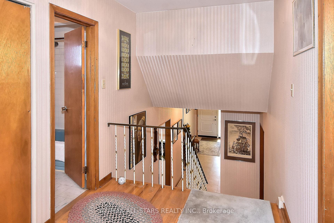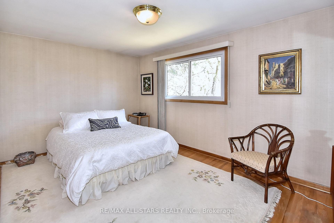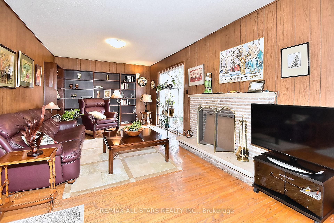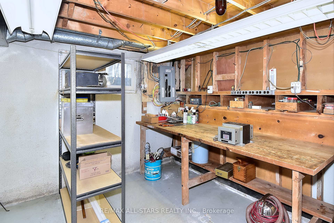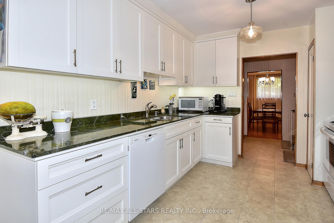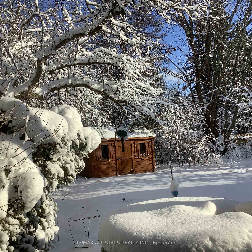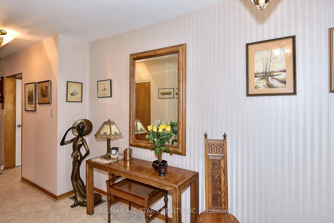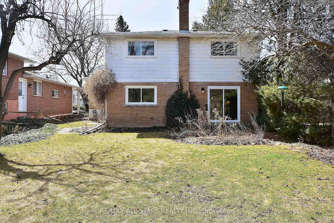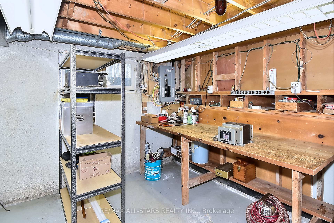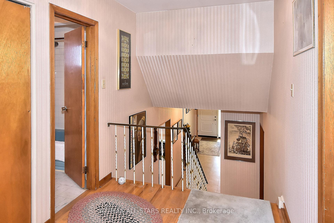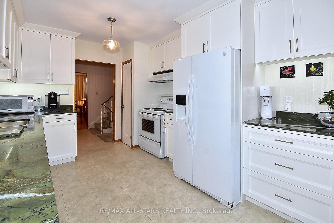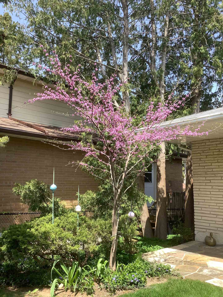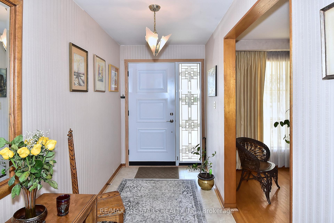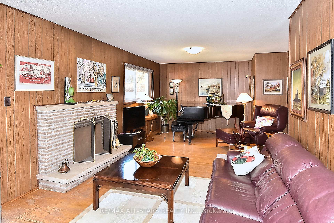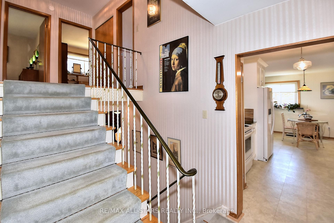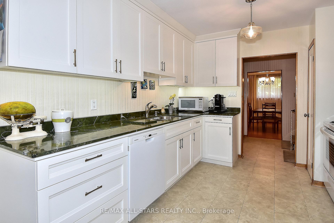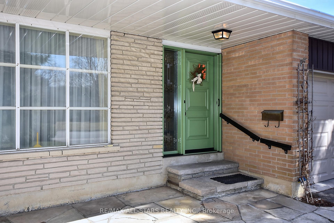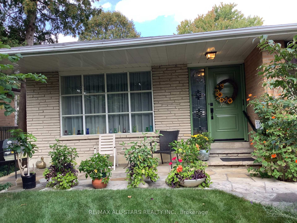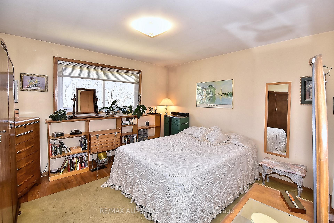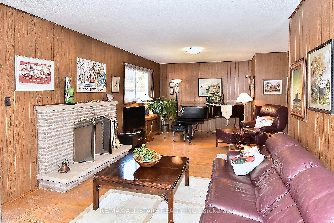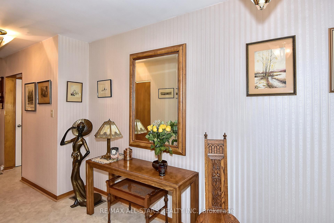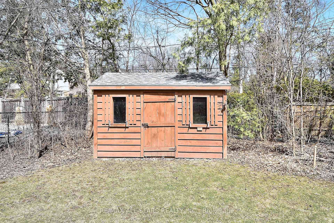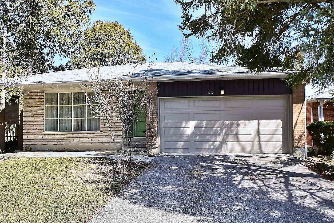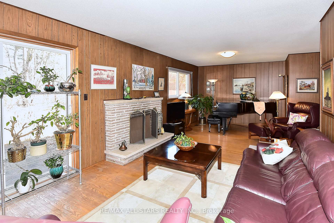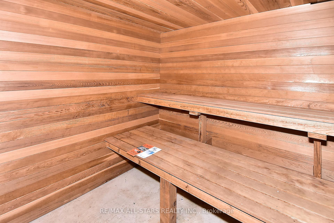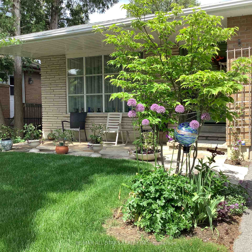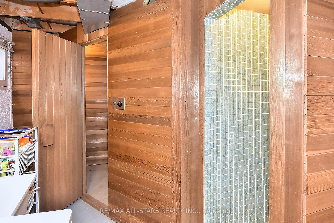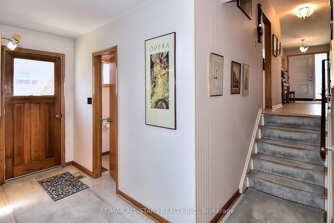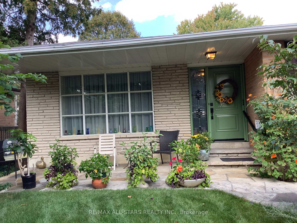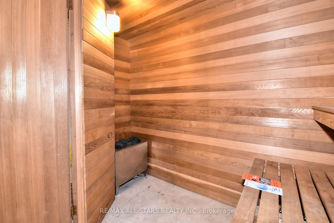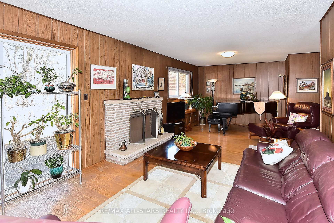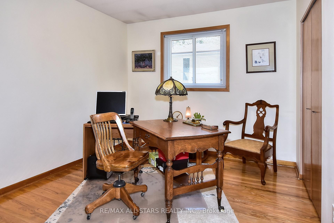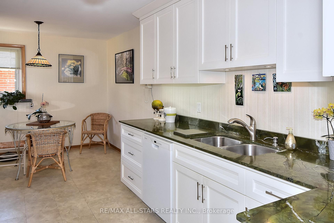$1,690,000
Available - For Sale
Listing ID: N12060246
125 Fred Varley Driv , Markham, L3R 1T1, York
| Welcome home to 125 Fred Varley Drive, a comfortable and charming home ideally located in the heart of old Unionville. This immaculate home has been lovingly cared for and meticulously maintained by the original owners for over 50 years. It is perfectly situated on a premium lot offering privacy with an abundance of perennial gardens. Nature at her very best. This very spacious home offers an updated kitchen and hardwood floors in most areas. It is conveniently located within walking distance to transportation, all schools including separate, public and secondary. Main Street Unionville is a short stroll away and parks including play ground and tennis courts as well as walking trails are a few steps away. Featuring endless possibilities with exceptional value. |
| Price | $1,690,000 |
| Taxes: | $7580.36 |
| Assessment Year: | 2024 |
| Occupancy by: | Owner |
| Address: | 125 Fred Varley Driv , Markham, L3R 1T1, York |
| Directions/Cross Streets: | FRED VARLEY AND KREIGHOFF |
| Rooms: | 8 |
| Bedrooms: | 4 |
| Bedrooms +: | 0 |
| Family Room: | T |
| Basement: | Crawl Space, Partially Fi |
| Level/Floor | Room | Length(ft) | Width(ft) | Descriptions | |
| Room 1 | Ground | Living Ro | 13.12 | 13.97 | Hardwood Floor, Picture Window, Open Concept |
| Room 2 | Ground | Dining Ro | 10.99 | 10.99 | Combined w/Living, Hardwood Floor, Picture Window |
| Room 3 | Ground | Kitchen | 19.02 | 9.18 | Renovated, Picture Window, Granite Counters |
| Room 4 | Upper | Primary B | 14.76 | 10.99 | Hardwood Floor, Large Closet, Large Window |
| Room 5 | Upper | Bedroom 2 | 11.97 | 10.99 | Hardwood Floor, Large Window, Closet |
| Room 6 | Upper | Bedroom 3 | 11.97 | 10 | Closet, Hardwood Floor, Large Window |
| Room 7 | Lower | Bedroom 4 | 10.99 | 10.99 | Closet, Large Window, Hardwood Floor |
| Room 8 | Lower | Family Ro | 27.22 | 13.12 | W/O To Garden, Fireplace, Hardwood Floor |
| Washroom Type | No. of Pieces | Level |
| Washroom Type 1 | 4 | Upper |
| Washroom Type 2 | 2 | Lower |
| Washroom Type 3 | 1 | Basement |
| Washroom Type 4 | 0 | |
| Washroom Type 5 | 0 |
| Total Area: | 0.00 |
| Property Type: | Detached |
| Style: | Backsplit 4 |
| Exterior: | Brick |
| Garage Type: | Attached |
| (Parking/)Drive: | Private |
| Drive Parking Spaces: | 4 |
| Park #1 | |
| Parking Type: | Private |
| Park #2 | |
| Parking Type: | Private |
| Pool: | None |
| Other Structures: | Garden Shed |
| Approximatly Square Footage: | 2000-2500 |
| Property Features: | Greenbelt/Co, Hospital |
| CAC Included: | N |
| Water Included: | N |
| Cabel TV Included: | N |
| Common Elements Included: | N |
| Heat Included: | N |
| Parking Included: | N |
| Condo Tax Included: | N |
| Building Insurance Included: | N |
| Fireplace/Stove: | Y |
| Heat Type: | Forced Air |
| Central Air Conditioning: | Central Air |
| Central Vac: | N |
| Laundry Level: | Syste |
| Ensuite Laundry: | F |
| Sewers: | Sewer |
| Utilities-Cable: | A |
| Utilities-Hydro: | Y |
$
%
Years
This calculator is for demonstration purposes only. Always consult a professional
financial advisor before making personal financial decisions.
| Although the information displayed is believed to be accurate, no warranties or representations are made of any kind. |
| RE/MAX ALL-STARS REALTY INC. |
|
|

Jag Patel
Broker
Dir:
416-671-5246
Bus:
416-289-3000
Fax:
416-289-3008
| Virtual Tour | Book Showing | Email a Friend |
Jump To:
At a Glance:
| Type: | Freehold - Detached |
| Area: | York |
| Municipality: | Markham |
| Neighbourhood: | Unionville |
| Style: | Backsplit 4 |
| Tax: | $7,580.36 |
| Beds: | 4 |
| Baths: | 3 |
| Fireplace: | Y |
| Pool: | None |
Locatin Map:
Payment Calculator:

