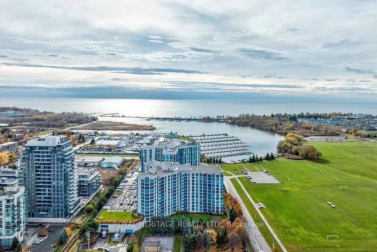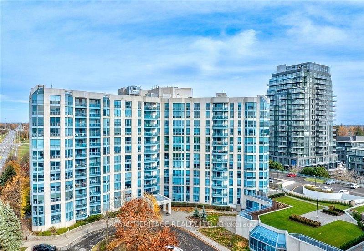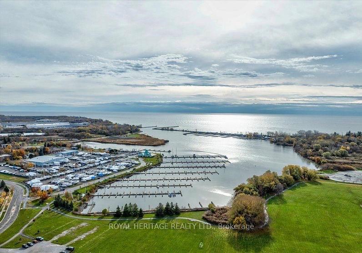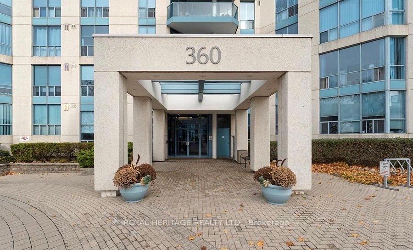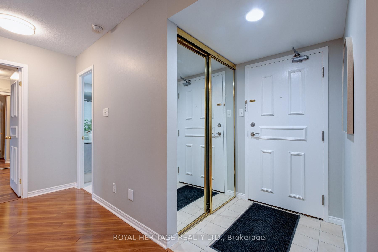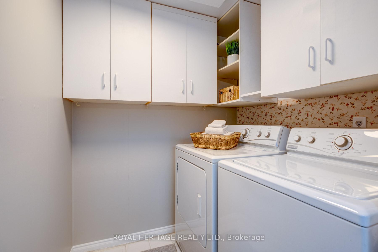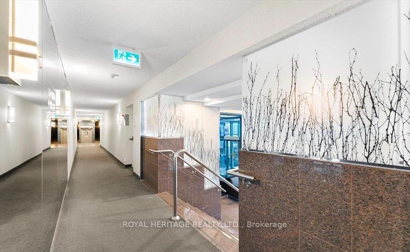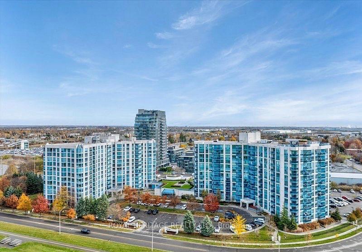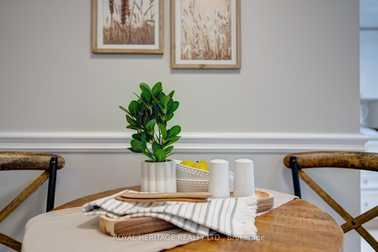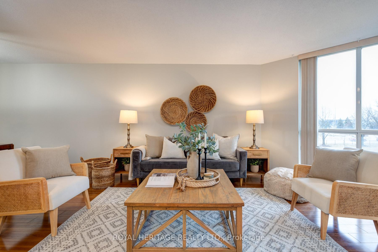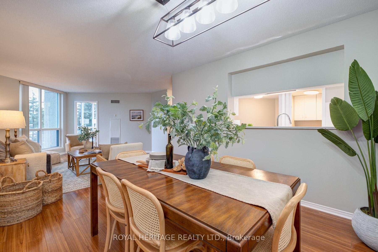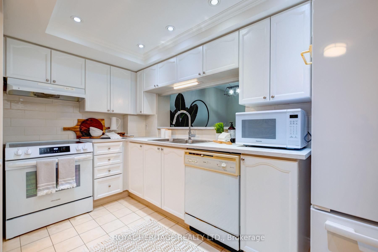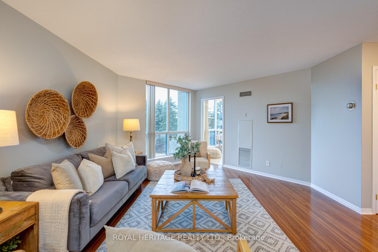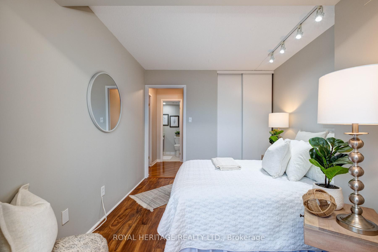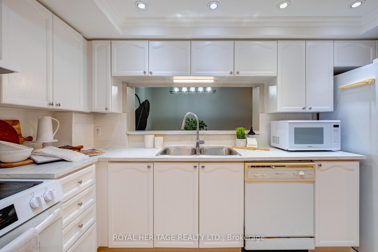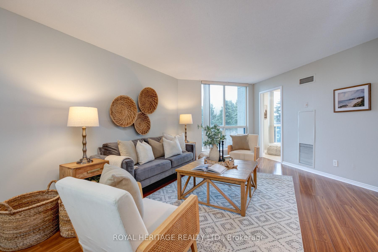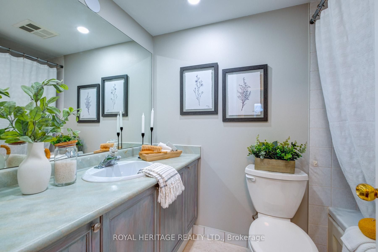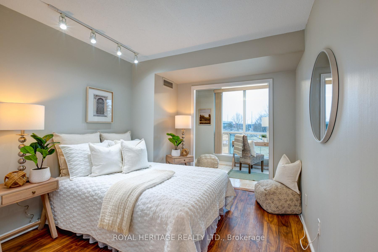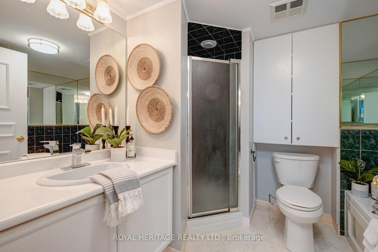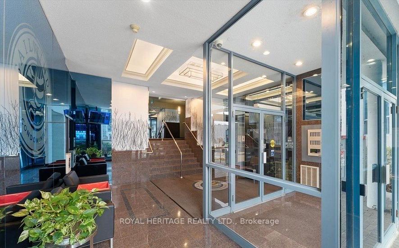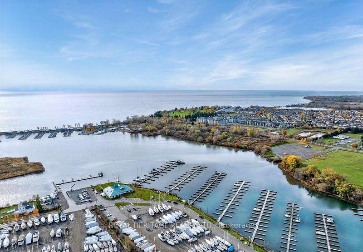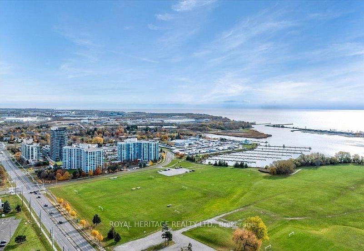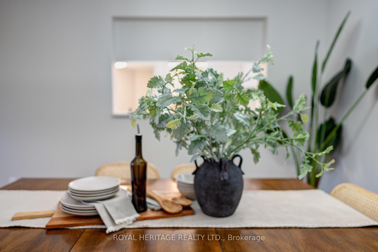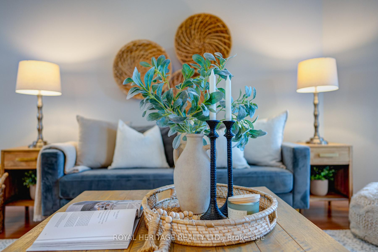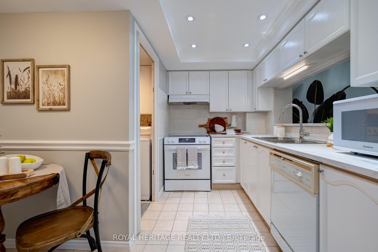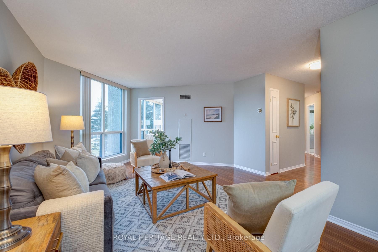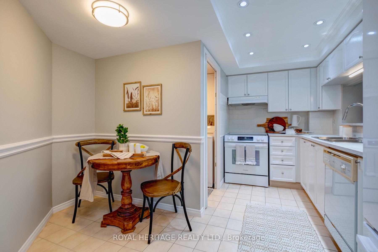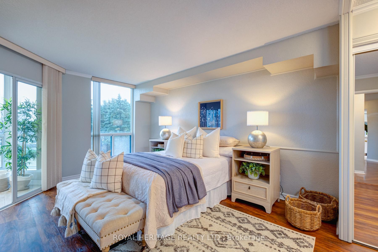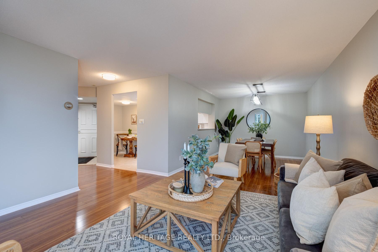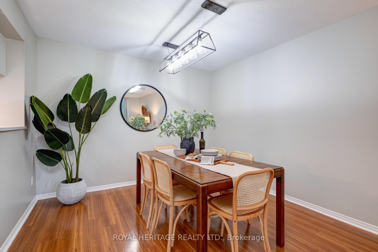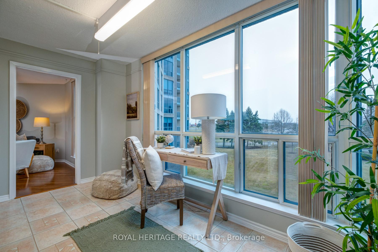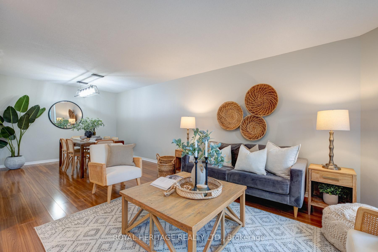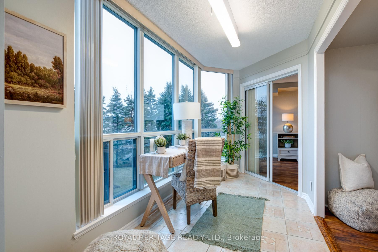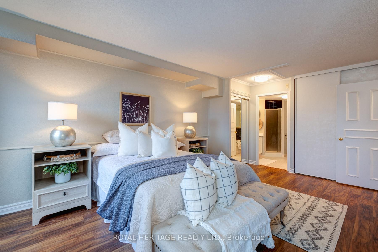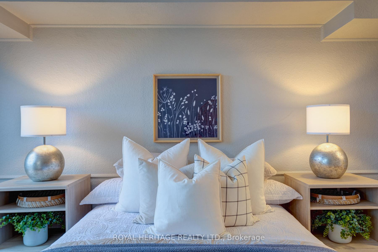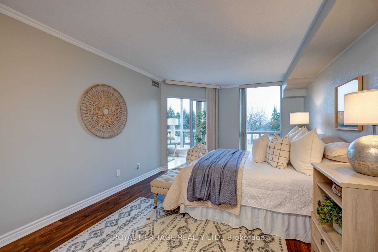$649,898
Available - For Sale
Listing ID: E12058931
360 WATSON Stre West , Whitby, L1N 9G1, Durham
| Spacious Condo with Northwest Views & Serene Ambience...Enjoy peaceful mornings sipping coffee in the cozy solarium, surrounded by lush garden views. This well-maintained 1,218 sq. ft. Tradewind model offers a spacious and thoughtfully designed layout with 2 bedrooms and 2 full bathrooms. Remodelled and Meticulously well Kept. This immaculate condo combines comfort and convenience with ensuite laundry, an underground parking space, and an additional surface parking spot just steps away from this Suite, no elevator needed.Recent upgrades including newer flooring in the living and dining areas and Primary bedroom, adding a fresh, elegant touch. Extra storage is provided with a spacious locker in the building. Residents also enjoy access to fantastic building amenities, including a full-size pool, hot tub, expansive recreation room, and a well-equipped exercise room.Prime Location: Nestled within walking distance to shopping, scenic waterfront trails, GO Train and the renowned Abilities Fitness Centre, this home offers the perfect blend of tranquility and convenience. Embrace the serene waterfront lifestyle while staying close to everything you need. |
| Price | $649,898 |
| Taxes: | $4180.00 |
| Occupancy by: | Vacant |
| Address: | 360 WATSON Stre West , Whitby, L1N 9G1, Durham |
| Postal Code: | L1N 9G1 |
| Province/State: | Durham |
| Directions/Cross Streets: | VICTORIA & HENRY/WATSON |
| Level/Floor | Room | Length(ft) | Width(ft) | Descriptions | |
| Room 1 | Main | Living Ro | 15.88 | 15.88 | Irregular Room, Open Concept, Laminate |
| Room 2 | Main | Dining Ro | 12.1 | 10.1 | Pass Through, Open Concept, Laminate |
| Room 3 | Main | Kitchen | 12.79 | 12.3 | Eat-in Kitchen, Open Concept, Tile Floor |
| Room 4 | Main | Laundry | 5.9 | 5.9 | Tile Floor |
| Room 5 | Main | Primary B | 18.79 | 11.09 | 4 Pc Ensuite, Double Closet, W/O To Sunroom |
| Room 6 | Main | Bedroom 2 | 10.4 | 9.58 | Double Closet, W/O To Sunroom |
| Room 7 | Main | Sunroom | 14.79 | 6.4 | Window Floor to Ceil, Tile Floor, West View |
| Washroom Type | No. of Pieces | Level |
| Washroom Type 1 | 4 | Main |
| Washroom Type 2 | 4 | Main |
| Washroom Type 3 | 0 | |
| Washroom Type 4 | 0 | |
| Washroom Type 5 | 0 |
| Total Area: | 0.00 |
| Sprinklers: | Secu |
| Washrooms: | 2 |
| Heat Type: | Water |
| Central Air Conditioning: | Central Air |
$
%
Years
This calculator is for demonstration purposes only. Always consult a professional
financial advisor before making personal financial decisions.
| Although the information displayed is believed to be accurate, no warranties or representations are made of any kind. |
| ROYAL HERITAGE REALTY LTD. |
|
|

Jag Patel
Broker
Dir:
416-671-5246
Bus:
416-289-3000
Fax:
416-289-3008
| Virtual Tour | Book Showing | Email a Friend |
Jump To:
At a Glance:
| Type: | Com - Condo Apartment |
| Area: | Durham |
| Municipality: | Whitby |
| Neighbourhood: | Port Whitby |
| Style: | Apartment |
| Tax: | $4,180 |
| Maintenance Fee: | $1,111.24 |
| Beds: | 2 |
| Baths: | 2 |
| Fireplace: | N |
Locatin Map:
Payment Calculator:

