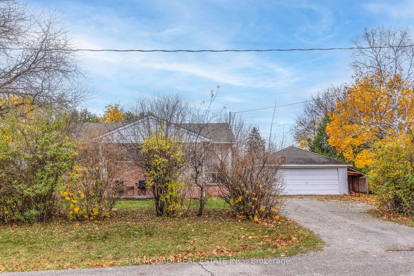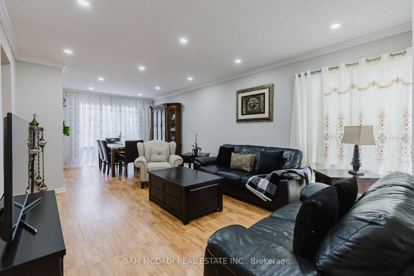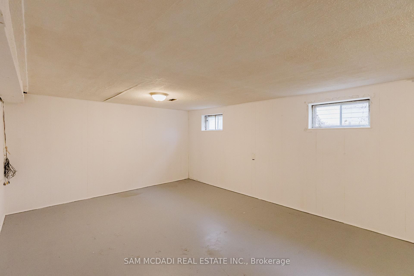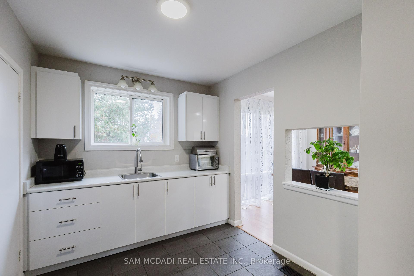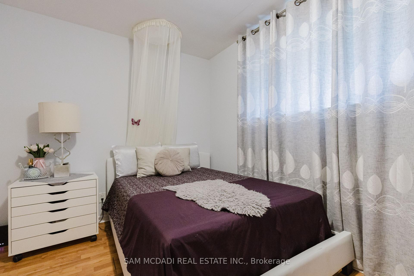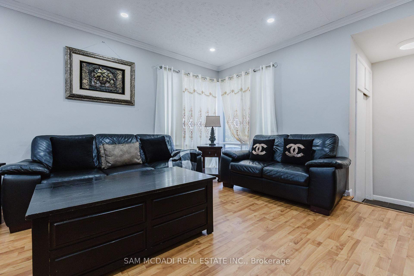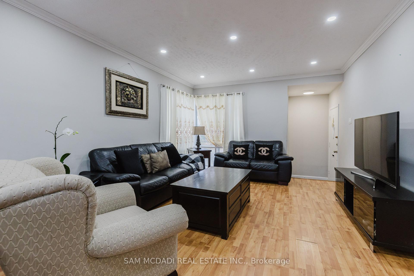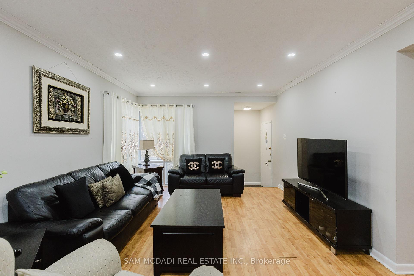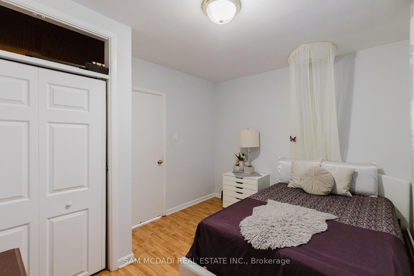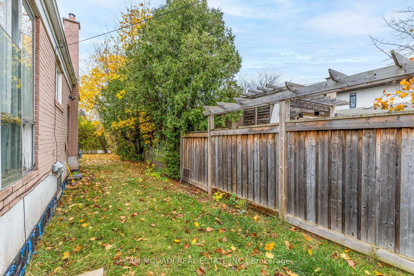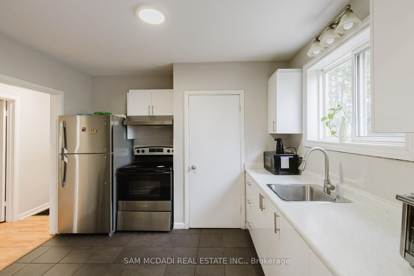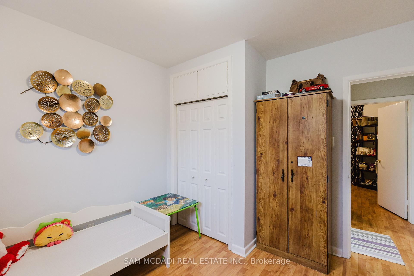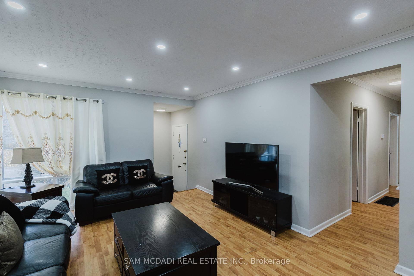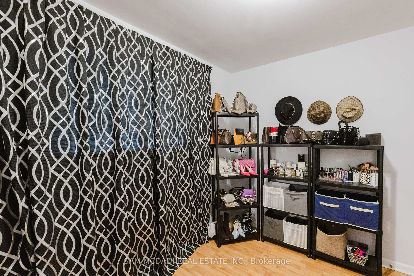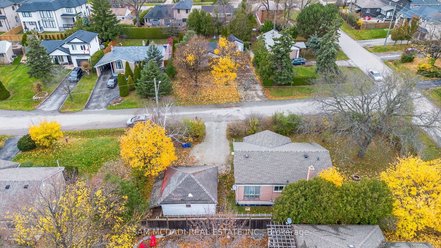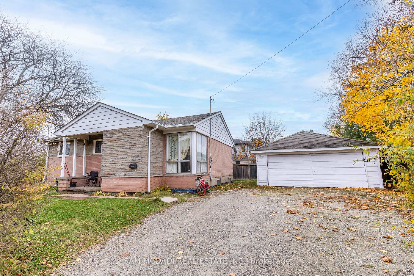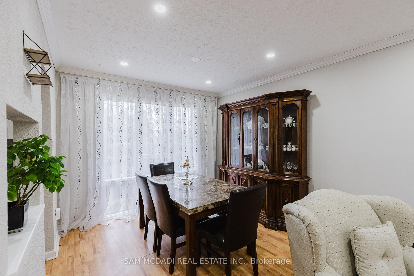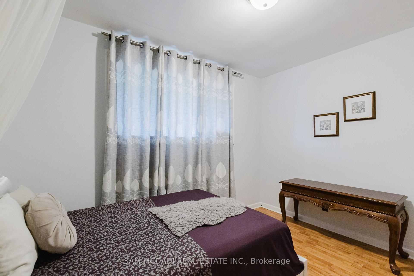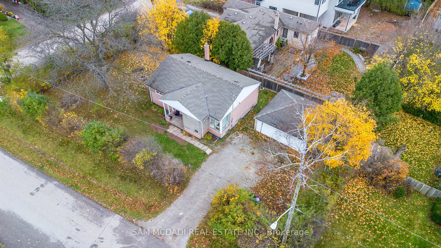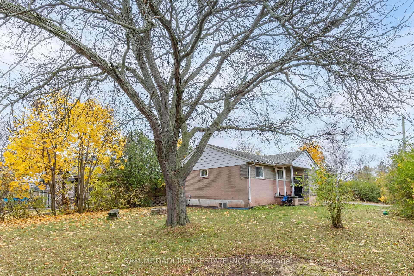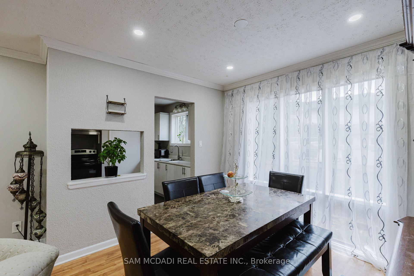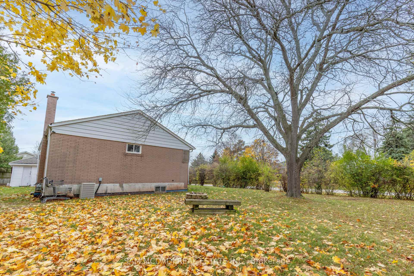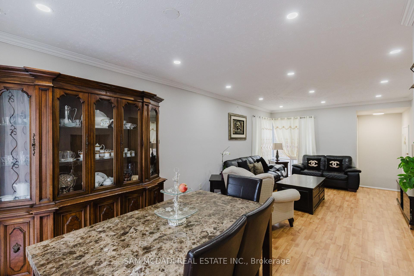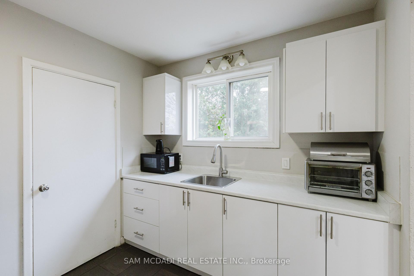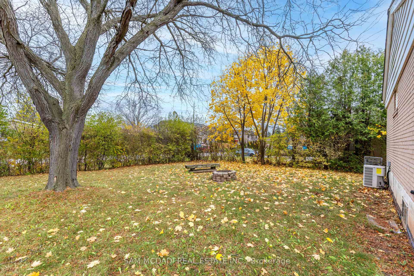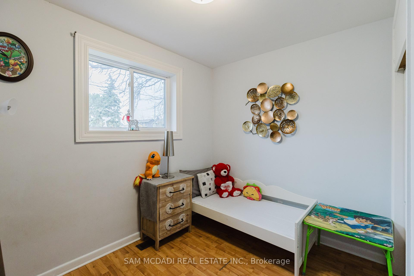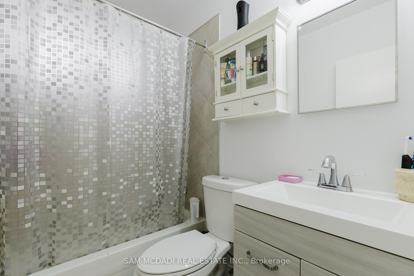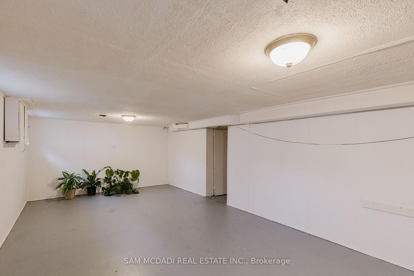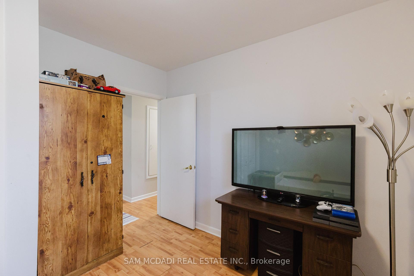$1,350,000
Available - For Sale
Listing ID: W11916105
473 Samford Plac , Oakville, L6L 4E7, Halton
| Attention Developers and Investors! Here's your rare chance to own a prime piece of real estate to Build your Dream Home in the highly coveted Bronte East community. Set on a premium corner lot 125X54, this 3+1bedroom, 2-bathroom bungalow with a separate entrance finished basement. Whether you renovate the existing home or build your dream residence from the ground up, this property presents limitless potential in a neighbourhood known for its stunning new custom builds. Enjoy a family-friendly atmosphere with easy access to top-tier shopping, amenities, and the QEW. Seize this opportunity to create something truly special! |
| Price | $1,350,000 |
| Taxes: | $4687.00 |
| Occupancy by: | Owner |
| Address: | 473 Samford Plac , Oakville, L6L 4E7, Halton |
| Directions/Cross Streets: | Third Line / Bridge Rd |
| Rooms: | 5 |
| Bedrooms: | 3 |
| Bedrooms +: | 1 |
| Family Room: | F |
| Basement: | Finished |
| Level/Floor | Room | Length(ft) | Width(ft) | Descriptions | |
| Room 1 | Main | Living Ro | 15.68 | 12.53 | Combined w/Dining, Pot Lights, Laminate |
| Room 2 | Main | Kitchen | 9.84 | 8.2 | Pot Lights, Combined w/Living, Overlooks Frontyard |
| Room 3 | Main | Bedroom | 13.12 | 9.84 | |
| Room 4 | Main | Bedroom 2 | 9.84 | 9.84 | Closet, Large Window, 4 Pc Bath |
| Room 5 | Main | Bedroom 3 | 9.84 | 9.84 | Window, Window, Laminate |
| Room 6 | Main | Dining Ro | 9.28 | 10.43 | Laminate, Window, Closet |
| Room 7 | Lower | Recreatio | 24.7 | 13.09 | Above Grade Window, Concrete Floor |
| Room 8 | Lower | Laundry | 12.07 | 7.58 |
| Washroom Type | No. of Pieces | Level |
| Washroom Type 1 | 4 | Main |
| Washroom Type 2 | 0 | |
| Washroom Type 3 | 0 | |
| Washroom Type 4 | 0 | |
| Washroom Type 5 | 0 |
| Total Area: | 0.00 |
| Property Type: | Detached |
| Style: | Bungalow |
| Exterior: | Brick, Stone |
| Garage Type: | Detached |
| (Parking/)Drive: | Private |
| Drive Parking Spaces: | 6 |
| Park #1 | |
| Parking Type: | Private |
| Park #2 | |
| Parking Type: | Private |
| Pool: | None |
| Property Features: | Park, Place Of Worship |
| CAC Included: | N |
| Water Included: | N |
| Cabel TV Included: | N |
| Common Elements Included: | N |
| Heat Included: | N |
| Parking Included: | N |
| Condo Tax Included: | N |
| Building Insurance Included: | N |
| Fireplace/Stove: | N |
| Heat Type: | Forced Air |
| Central Air Conditioning: | Central Air |
| Central Vac: | N |
| Laundry Level: | Syste |
| Ensuite Laundry: | F |
| Sewers: | Sewer |
$
%
Years
This calculator is for demonstration purposes only. Always consult a professional
financial advisor before making personal financial decisions.
| Although the information displayed is believed to be accurate, no warranties or representations are made of any kind. |
| SAM MCDADI REAL ESTATE INC. |
|
|

Jag Patel
Broker
Dir:
416-671-5246
Bus:
416-289-3000
Fax:
416-289-3008
| Book Showing | Email a Friend |
Jump To:
At a Glance:
| Type: | Freehold - Detached |
| Area: | Halton |
| Municipality: | Oakville |
| Neighbourhood: | 1020 - WO West |
| Style: | Bungalow |
| Tax: | $4,687 |
| Beds: | 3+1 |
| Baths: | 1 |
| Fireplace: | N |
| Pool: | None |
Locatin Map:
Payment Calculator:

