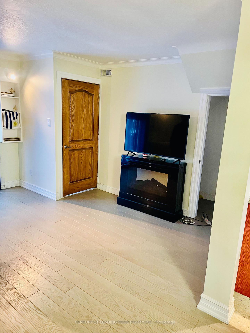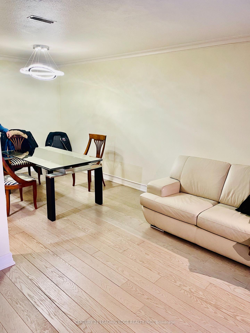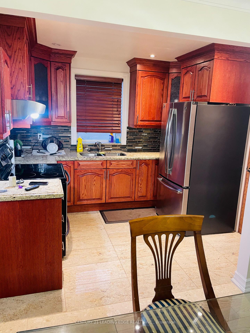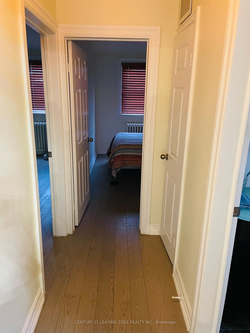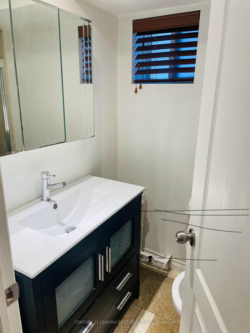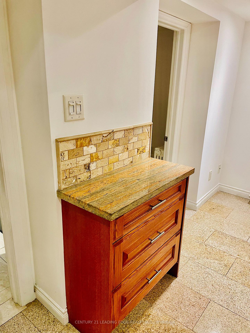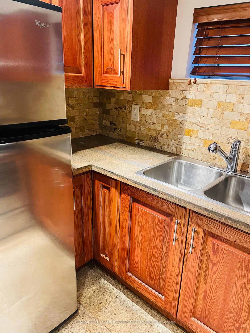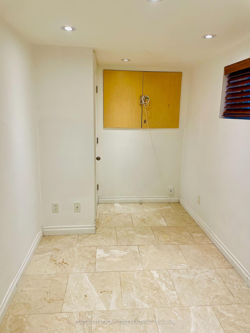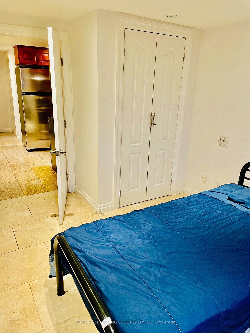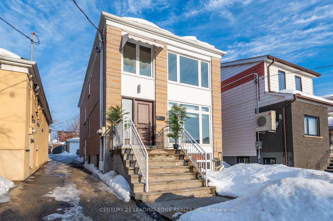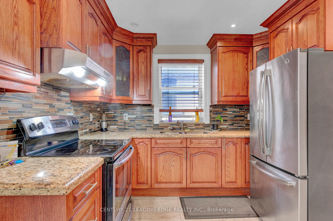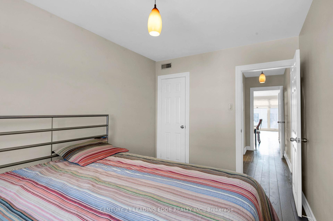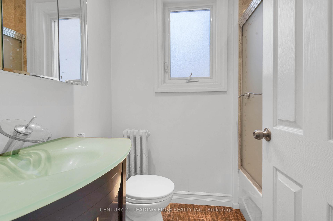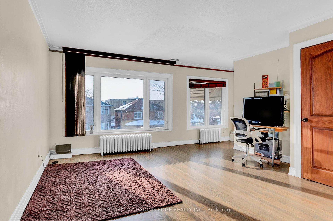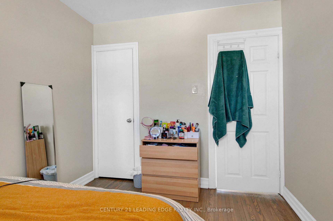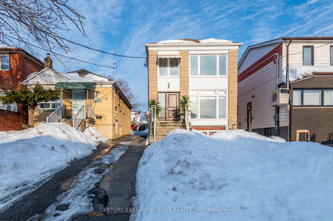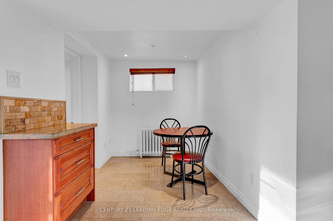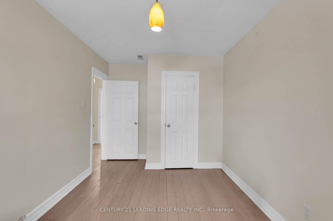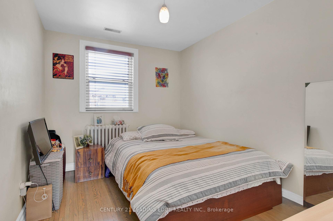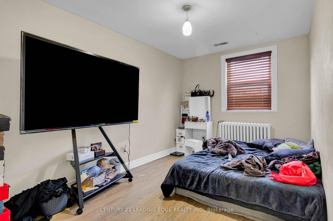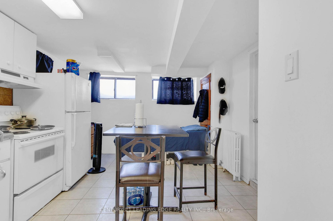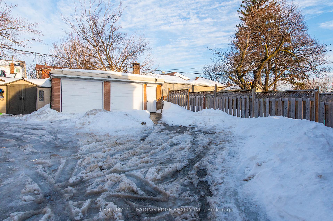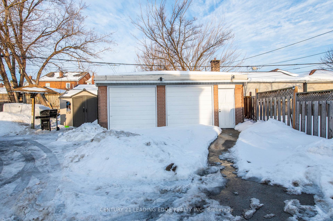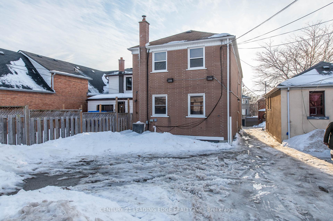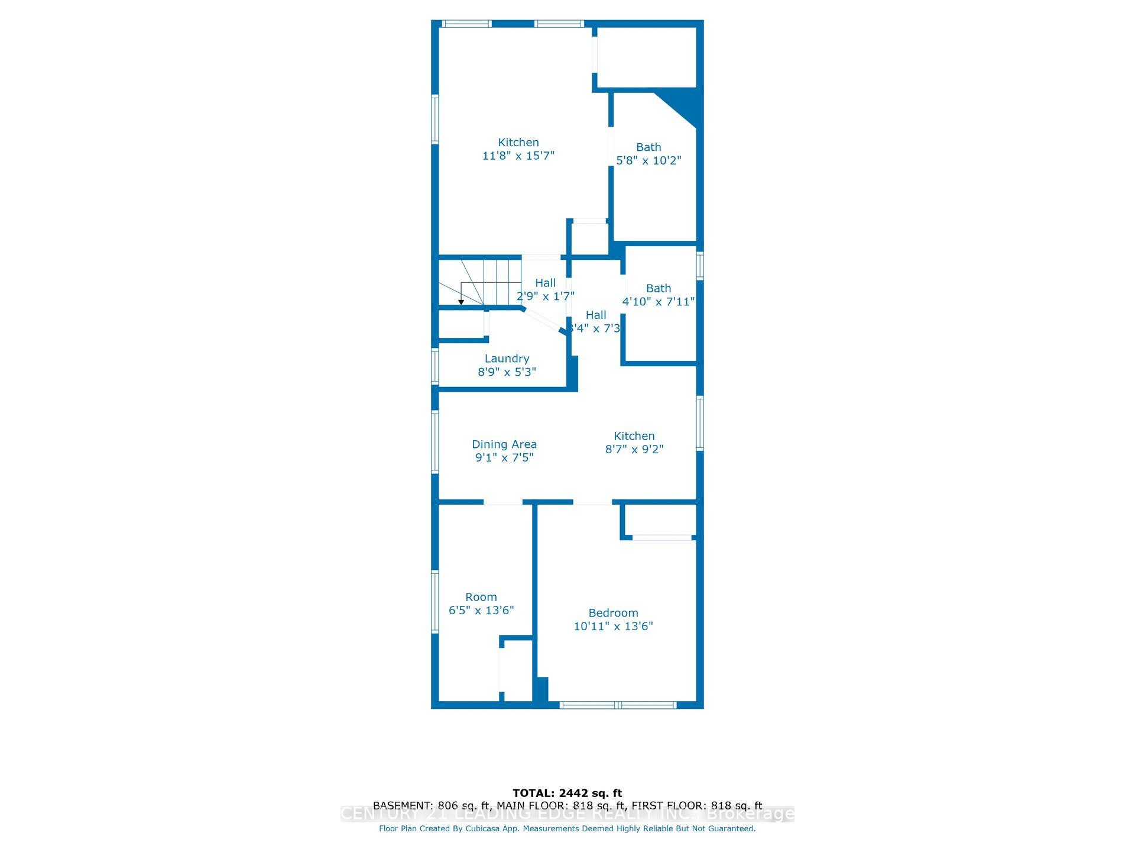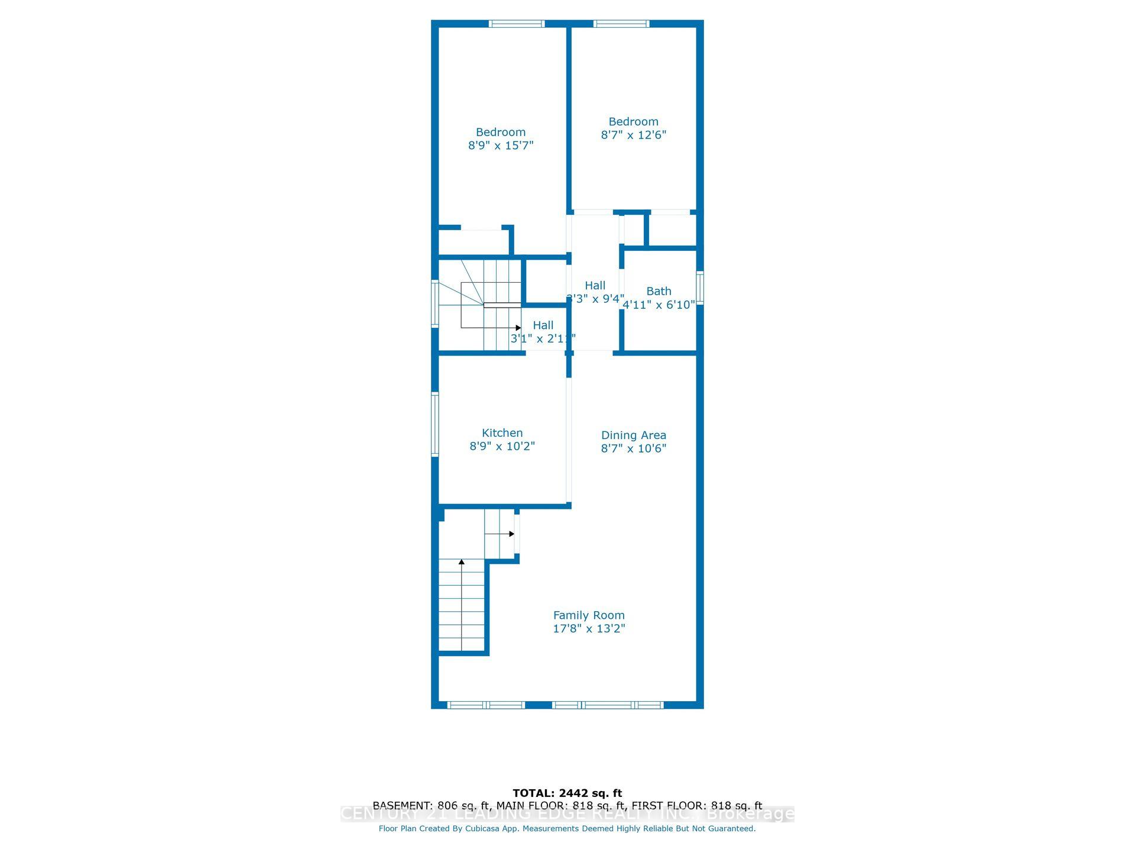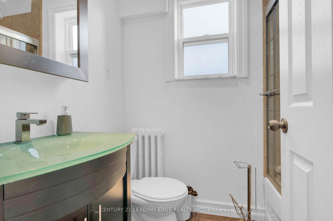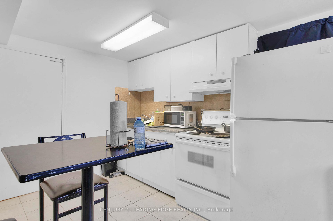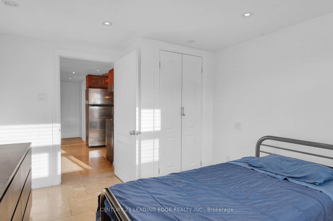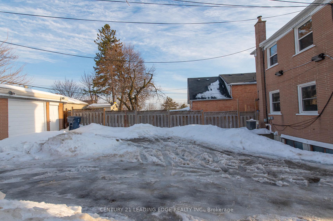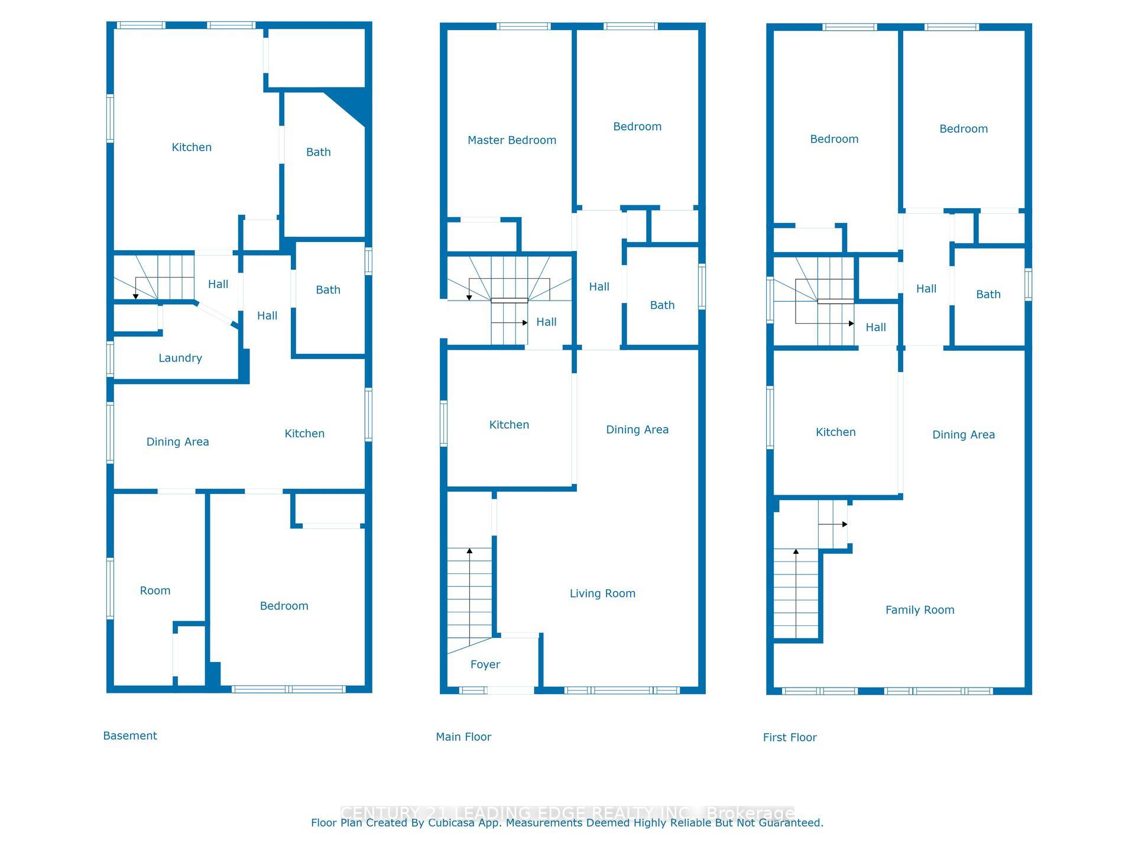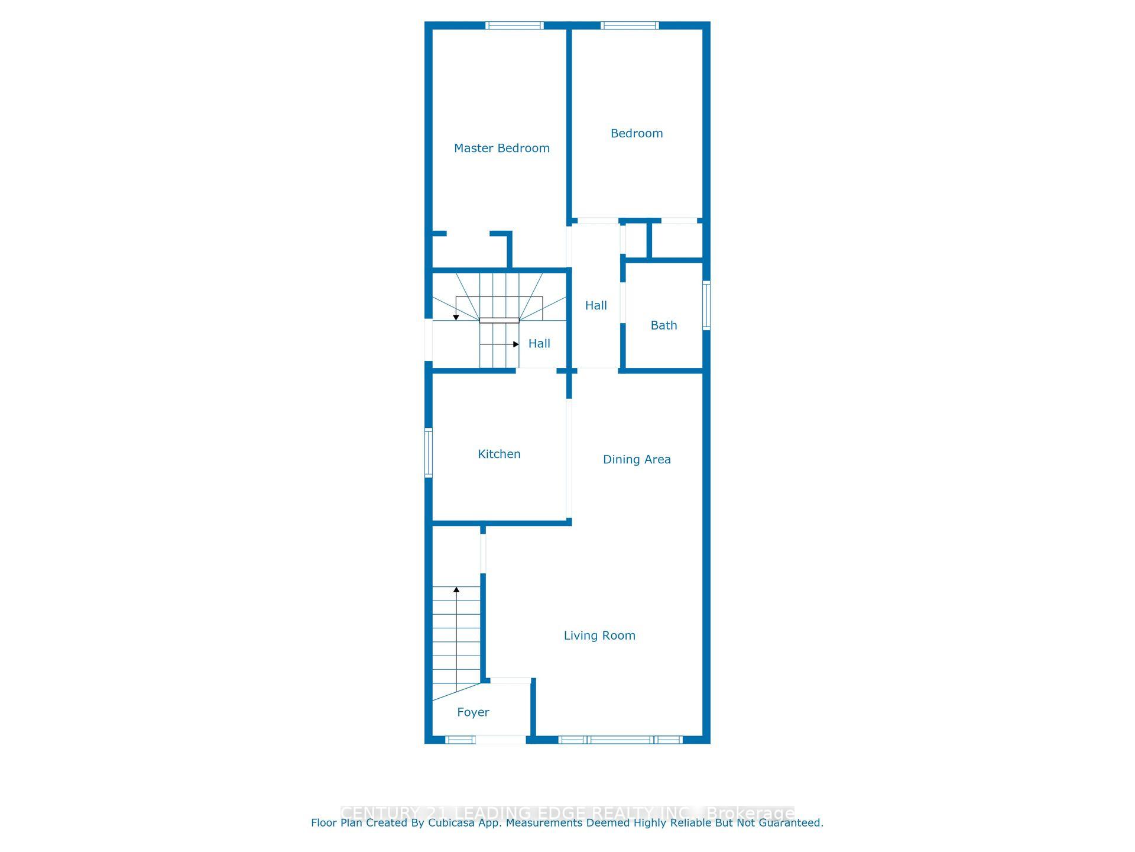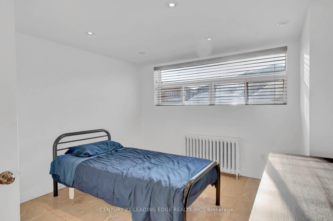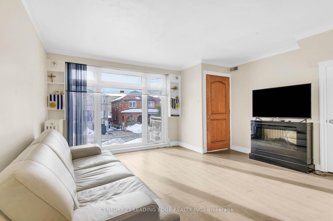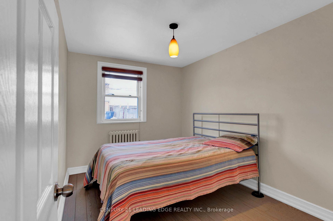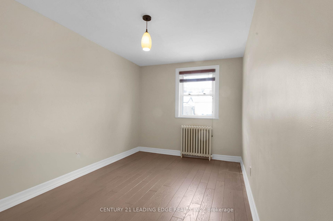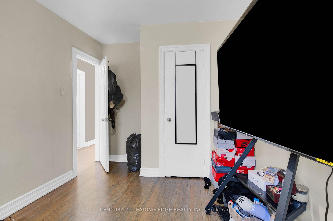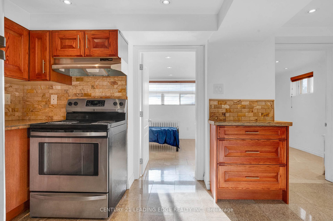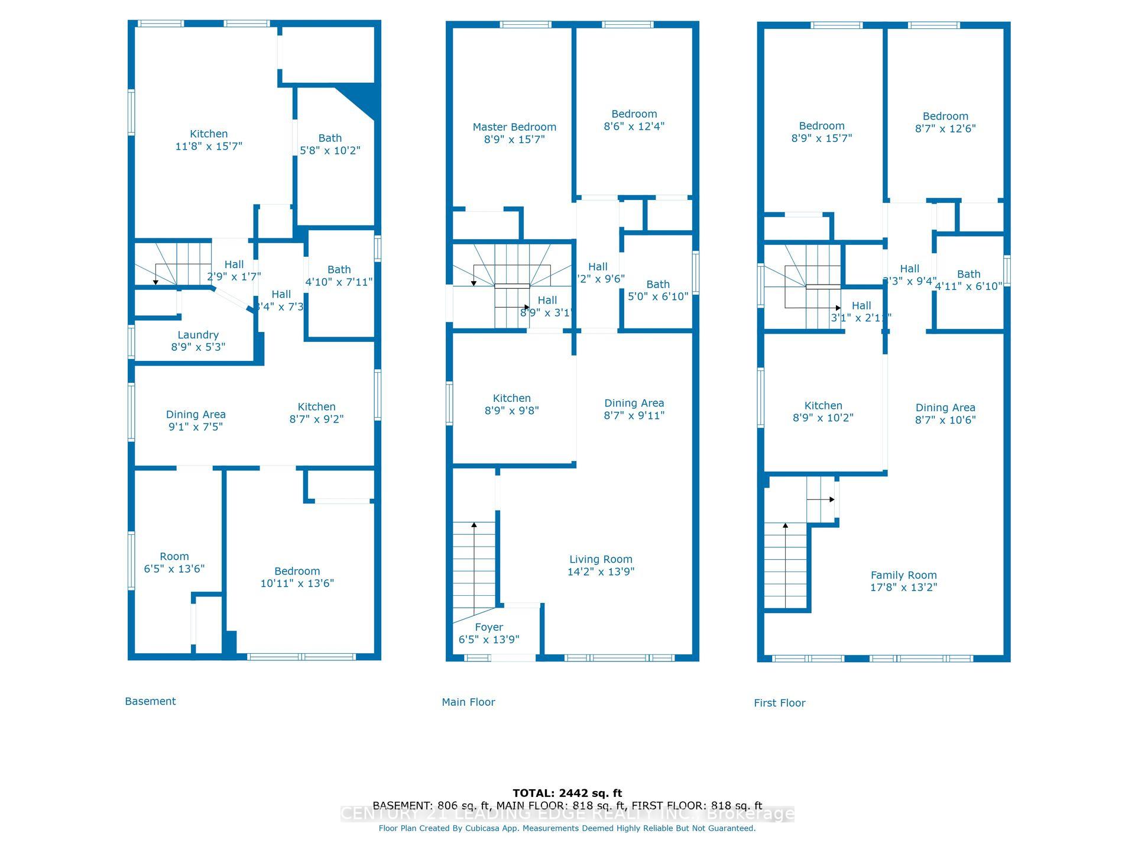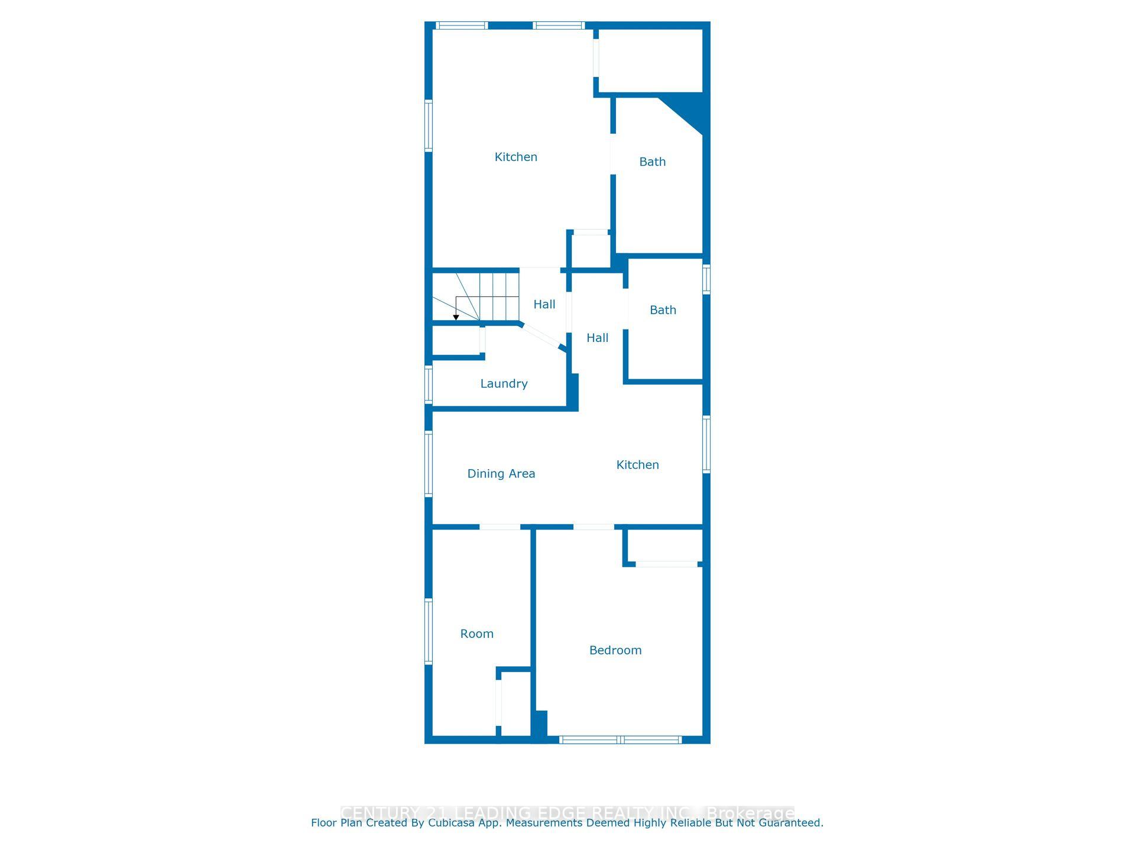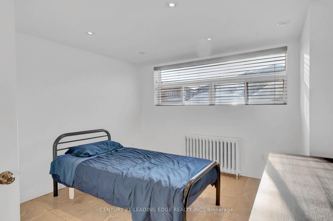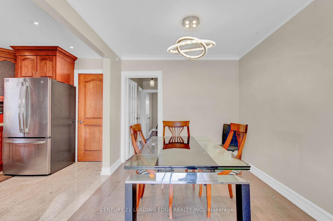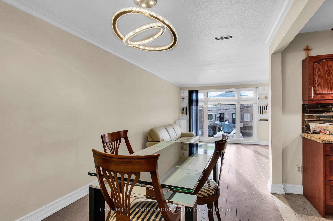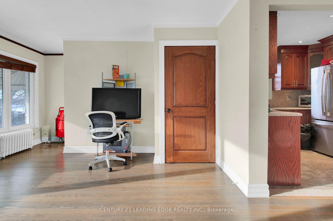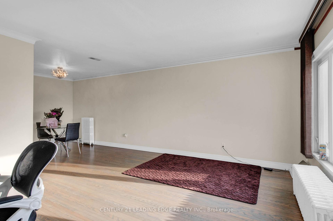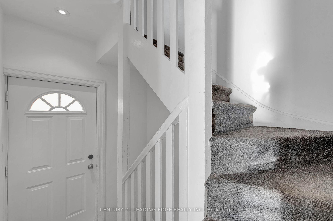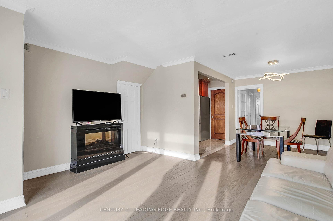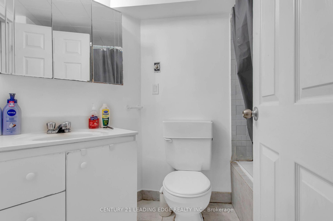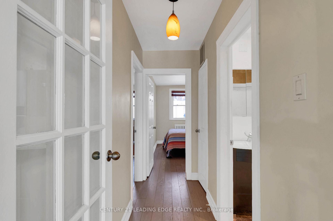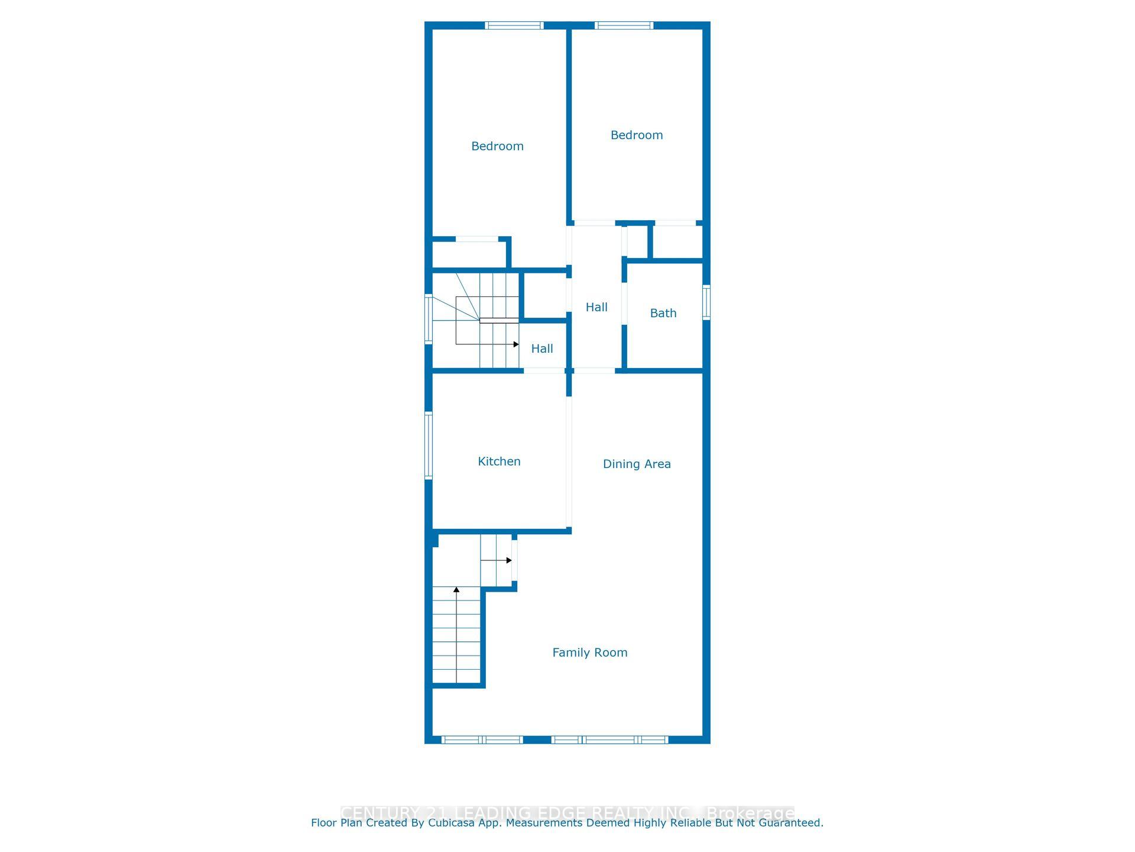$1,999,000
Available - For Sale
Listing ID: W11984135
65 Branstone Road , Toronto, M6E 4E3, Toronto
| One Of A Kind ! An Estate Type Home With Unlimited Income Potential. Upgrades Galore. Live In Luxury and Have Your Mortgage Paid For From The Other Units. More Details To Follow With Proper Virtuals As Well. A Once In A Generation Property !!! This property is a legal duplex. |
| Price | $1,999,000 |
| Taxes: | $4900.00 |
| Occupancy by: | Owner+T |
| Address: | 65 Branstone Road , Toronto, M6E 4E3, Toronto |
| Directions/Cross Streets: | Eglinton / Dufferin |
| Rooms: | 15 |
| Bedrooms: | 7 |
| Bedrooms +: | 0 |
| Family Room: | T |
| Basement: | Apartment |
| Level/Floor | Room | Length(ft) | Width(ft) | Descriptions | |
| Room 1 | Main | Living Ro | 14.1 | 13.78 | Combined w/Dining, Hardwood Floor |
| Room 2 | Main | Dining Ro | 9.18 | 8.86 | Combined w/Kitchen, Hardwood Floor |
| Room 3 | Main | Kitchen | 9.84 | 8.86 | Backsplash, Porcelain Floor |
| Room 4 | Main | Primary B | 15.74 | 8.86 | Closet, Hardwood Floor |
| Room 5 | Main | Bedroom 2 | 12.14 | 8.53 | Closet, Hardwood Floor |
| Room 6 | Second | Family Ro | 17.71 | 13.12 | Combined w/Dining, Hardwood Floor |
| Room 7 | Second | Dining Ro | 10.5 | 8.86 | Combined w/Kitchen, Hardwood Floor |
| Room 8 | Second | Kitchen | 10.17 | 8.86 | Combined w/Dining, Backsplash, Porcelain Floor |
| Room 9 | Second | Bedroom 2 | 15.74 | 8.86 | Closet, Hardwood Floor |
| Room 10 | Second | Bedroom 3 | 12.79 | 8.86 | Closet, Hardwood Floor |
| Room 11 | Basement | Dining Ro | 9.18 | 7.87 | Combined w/Kitchen, Porcelain Floor |
| Room 12 | Basement | Kitchen | 9.18 | 8.86 | Combined w/Dining, Backsplash |
| Room 13 | Basement | Bedroom 5 | 13.78 | 9.84 | Closet, Porcelain Floor |
| Room 14 | Basement | Bedroom | 13.78 | 6.56 | Closet, Porcelain Sink |
| Room 15 | Basement | Kitchen | 15.74 | 11.81 | Backsplash, Porcelain Floor |
| Washroom Type | No. of Pieces | Level |
| Washroom Type 1 | 4 | |
| Washroom Type 2 | 3 | |
| Washroom Type 3 | 0 | |
| Washroom Type 4 | 0 | |
| Washroom Type 5 | 0 |
| Total Area: | 0.00 |
| Property Type: | Detached |
| Style: | 2-Storey |
| Exterior: | Brick |
| Garage Type: | Detached |
| (Parking/)Drive: | Mutual |
| Drive Parking Spaces: | 5 |
| Park #1 | |
| Parking Type: | Mutual |
| Park #2 | |
| Parking Type: | Mutual |
| Pool: | None |
| Approximatly Square Footage: | 2000-2500 |
| CAC Included: | N |
| Water Included: | N |
| Cabel TV Included: | N |
| Common Elements Included: | N |
| Heat Included: | N |
| Parking Included: | N |
| Condo Tax Included: | N |
| Building Insurance Included: | N |
| Fireplace/Stove: | N |
| Heat Type: | Forced Air |
| Central Air Conditioning: | Central Air |
| Central Vac: | N |
| Laundry Level: | Syste |
| Ensuite Laundry: | F |
| Sewers: | Sewer |
$
%
Years
This calculator is for demonstration purposes only. Always consult a professional
financial advisor before making personal financial decisions.
| Although the information displayed is believed to be accurate, no warranties or representations are made of any kind. |
| CENTURY 21 LEADING EDGE REALTY INC. |
|
|

Jag Patel
Broker
Dir:
416-671-5246
Bus:
416-289-3000
Fax:
416-289-3008
| Book Showing | Email a Friend |
Jump To:
At a Glance:
| Type: | Freehold - Detached |
| Area: | Toronto |
| Municipality: | Toronto W03 |
| Neighbourhood: | Caledonia-Fairbank |
| Style: | 2-Storey |
| Tax: | $4,900 |
| Beds: | 7 |
| Baths: | 4 |
| Fireplace: | N |
| Pool: | None |
Locatin Map:
Payment Calculator:

