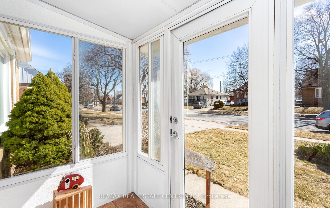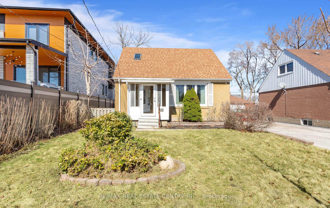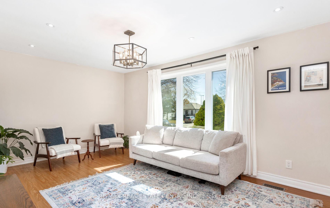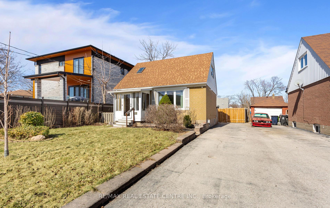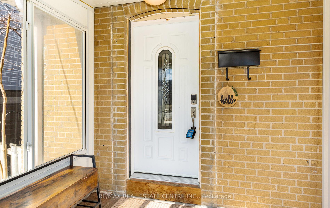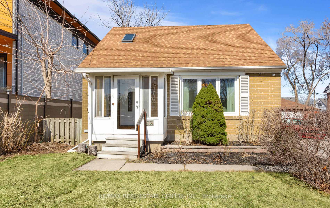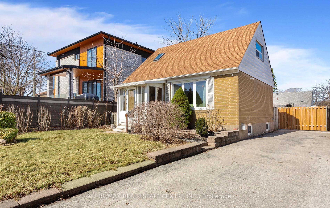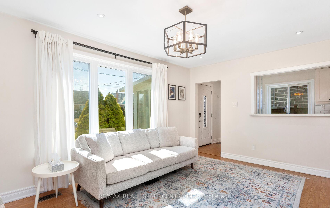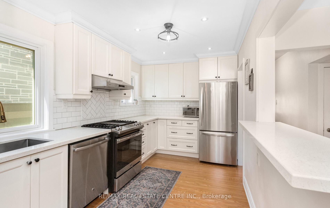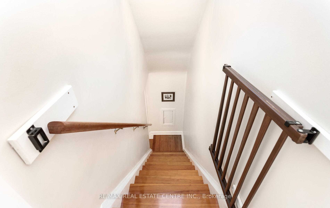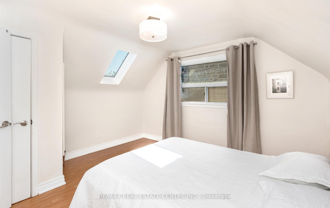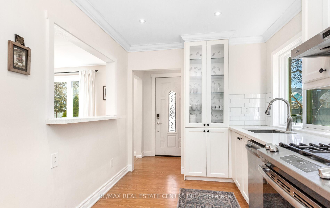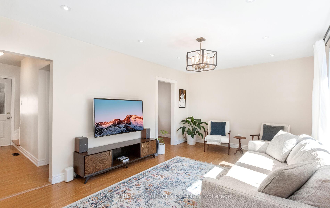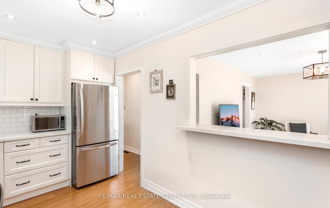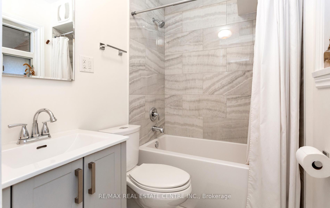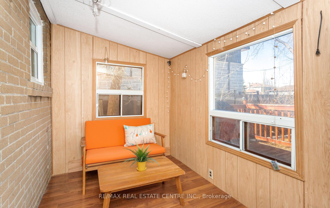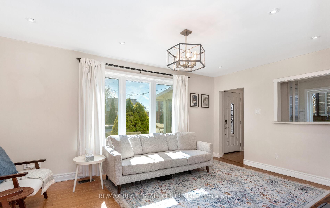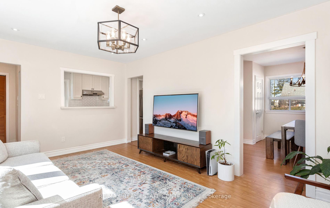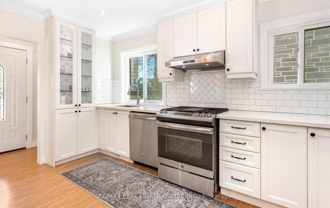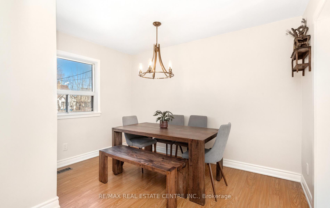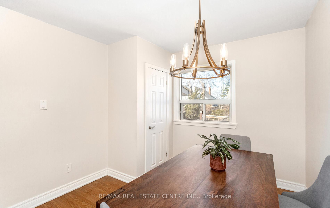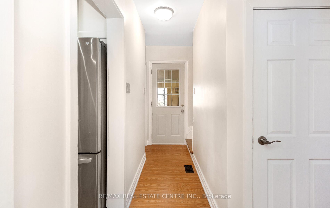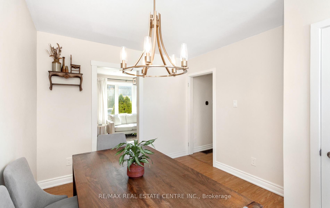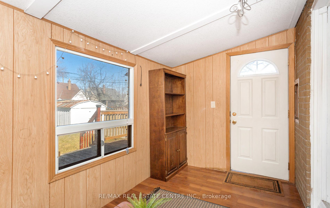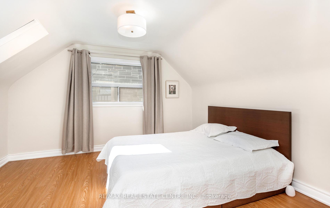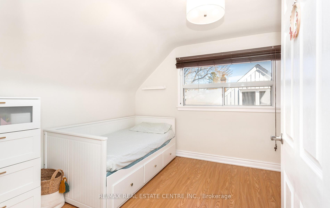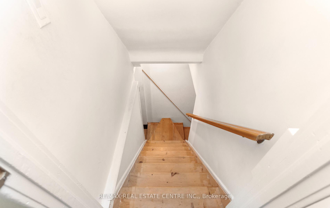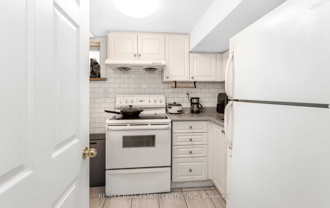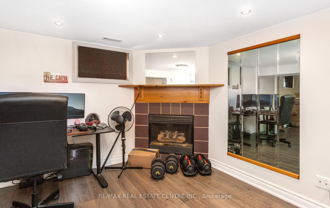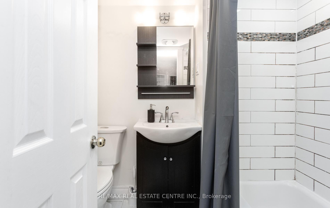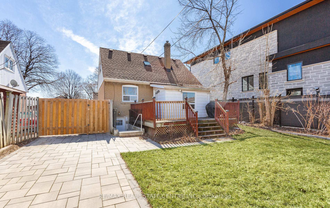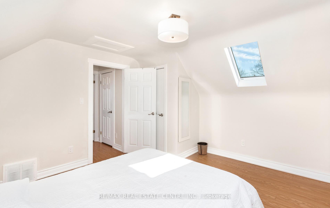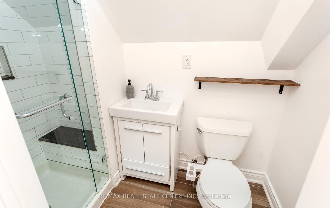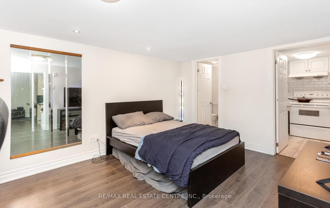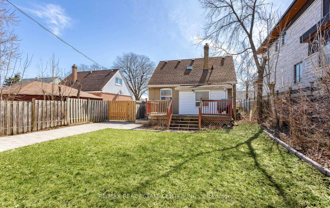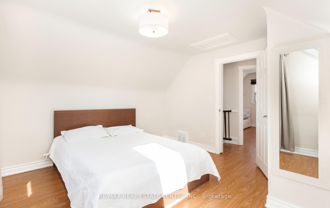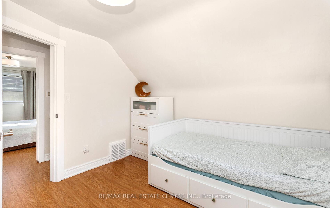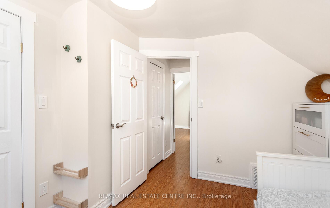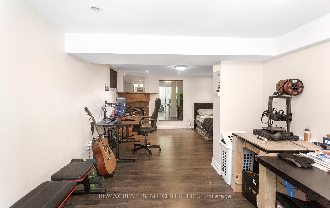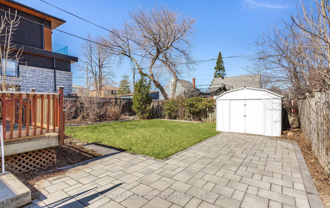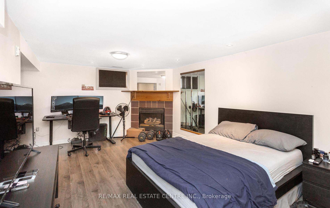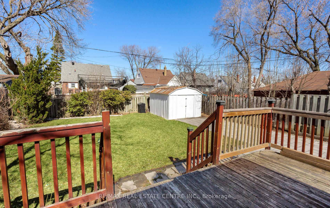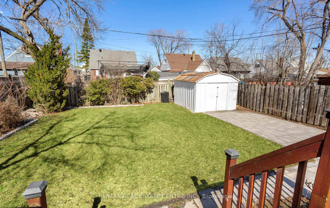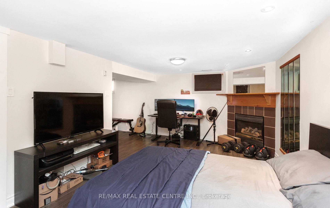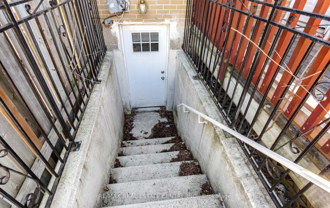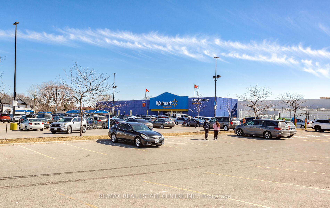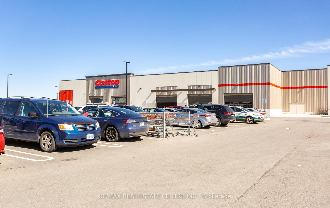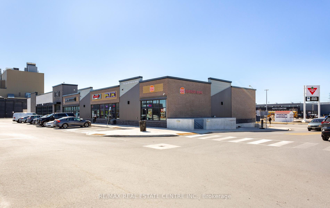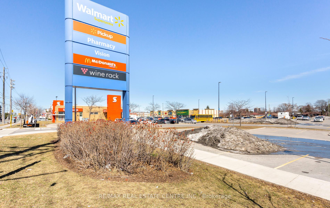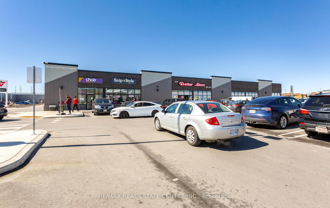$869,900
Available - For Sale
Listing ID: W12025776
32 Allenby Aven , Toronto, M9W 1S6, Toronto
| Extensively Renovated Detached Home On A Spacious Lot In A Family-Friendly Neighbourhood Close To Highway 401, Schools, Parks, And Shopping Outlets Including Costco, Walmart, And Canadian Tire. Features Premium Laminate Flooring Throughout, Fully Renovated Kitchen With Stylish Appliances And Pot Lights (2018), And A Bright Living Room & Kitchen With New Windows (2020). A Standout Feature Unique To The Neighbourhood Is The Additional Full Bathroom On The Upper Floor. The Recently Completed Basement Offers Excellent Income Potential With Its Separate Entrance. Additional Upgrades Include A New Furnace (2020), Washer/Dryer (2022), New Water Heater (2024), Main Floor Washroom Renovation And Professionally Landscaped Backyard With Custom Stone Patio (2023). Enjoy Ample Outdoor Space With Parking For Three Vehicles And A Large Storage Shed. This Home Is A Must-See For Those Seeking Modern Upgrades And A Stylish Lifestyle! |
| Price | $869,900 |
| Taxes: | $3305.00 |
| Occupancy by: | Owner |
| Address: | 32 Allenby Aven , Toronto, M9W 1S6, Toronto |
| Directions/Cross Streets: | Islington Ave / Hwy 401 |
| Rooms: | 6 |
| Rooms +: | 3 |
| Bedrooms: | 2 |
| Bedrooms +: | 1 |
| Family Room: | F |
| Basement: | Apartment, Separate Ent |
| Level/Floor | Room | Length(ft) | Width(ft) | Descriptions | |
| Room 1 | Main | Living Ro | 16.92 | 11.12 | Laminate, Large Window |
| Room 2 | Main | Kitchen | 14.6 | 8.13 | Laminate, Backsplash, Eat-in Kitchen |
| Room 3 | Main | Dining Ro | 11.38 | 9.87 | Laminate, Window, Closet |
| Room 4 | Main | Sunroom | 10.1 | 8.04 | Overlooks Backyard |
| Room 5 | Second | Primary B | 12.73 | 11.91 | Laminate, Closet, Window |
| Room 6 | Second | Bedroom 2 | 13.09 | 10.14 | Laminate, Closet, Window |
| Room 7 | Basement | Great Roo | 12.17 | 9.97 | Open Concept, Pot Lights, Above Grade Window |
| Room 8 | Basement | Recreatio | 16.27 | 10.56 | Open Concept, Gas Fireplace, Above Grade Window |
| Room 9 | Basement | Kitchen | 7.68 | 5.64 | Ceramic Floor |
| Washroom Type | No. of Pieces | Level |
| Washroom Type 1 | 4 | Ground |
| Washroom Type 2 | 3 | Second |
| Washroom Type 3 | 3 | Basement |
| Washroom Type 4 | 0 | |
| Washroom Type 5 | 0 |
| Total Area: | 0.00 |
| Approximatly Age: | 51-99 |
| Property Type: | Detached |
| Style: | 1 1/2 Storey |
| Exterior: | Aluminum Siding, Brick |
| Garage Type: | None |
| (Parking/)Drive: | Private |
| Drive Parking Spaces: | 3 |
| Park #1 | |
| Parking Type: | Private |
| Park #2 | |
| Parking Type: | Private |
| Pool: | None |
| Approximatly Age: | 51-99 |
| Approximatly Square Footage: | < 700 |
| Property Features: | Park, Public Transit |
| CAC Included: | N |
| Water Included: | N |
| Cabel TV Included: | N |
| Common Elements Included: | N |
| Heat Included: | N |
| Parking Included: | N |
| Condo Tax Included: | N |
| Building Insurance Included: | N |
| Fireplace/Stove: | Y |
| Heat Type: | Forced Air |
| Central Air Conditioning: | Central Air |
| Central Vac: | N |
| Laundry Level: | Syste |
| Ensuite Laundry: | F |
| Sewers: | Sewer |
$
%
Years
This calculator is for demonstration purposes only. Always consult a professional
financial advisor before making personal financial decisions.
| Although the information displayed is believed to be accurate, no warranties or representations are made of any kind. |
| RE/MAX REAL ESTATE CENTRE INC. |
|
|

Jag Patel
Broker
Dir:
416-671-5246
Bus:
416-289-3000
Fax:
416-289-3008
| Virtual Tour | Book Showing | Email a Friend |
Jump To:
At a Glance:
| Type: | Freehold - Detached |
| Area: | Toronto |
| Municipality: | Toronto W10 |
| Neighbourhood: | Elms-Old Rexdale |
| Style: | 1 1/2 Storey |
| Approximate Age: | 51-99 |
| Tax: | $3,305 |
| Beds: | 2+1 |
| Baths: | 3 |
| Fireplace: | Y |
| Pool: | None |
Locatin Map:
Payment Calculator:

