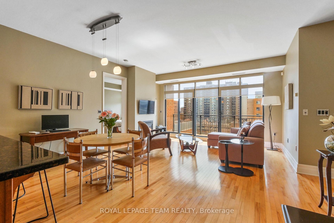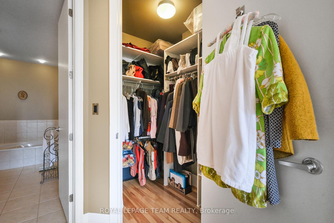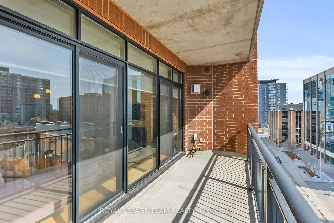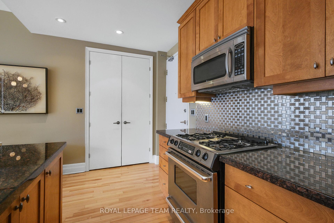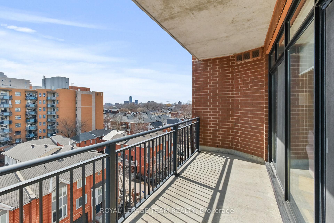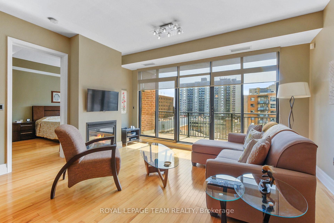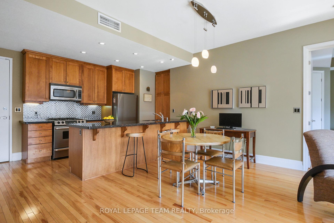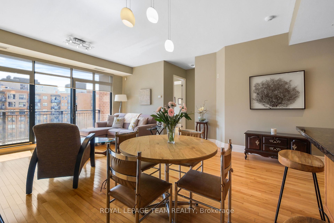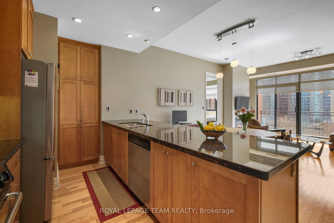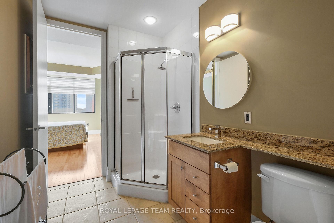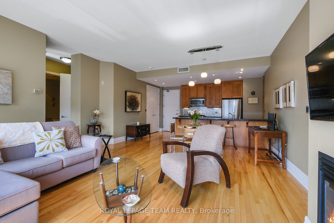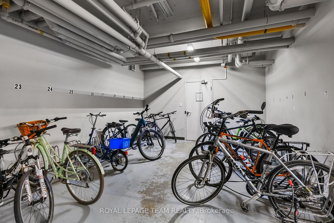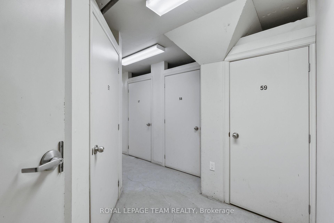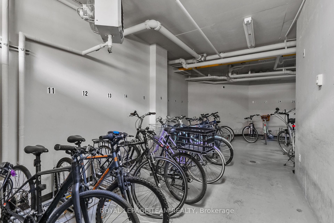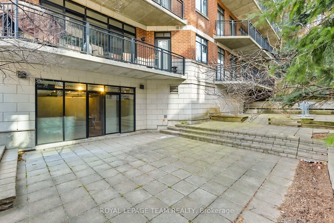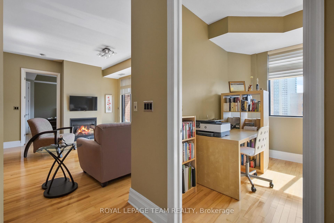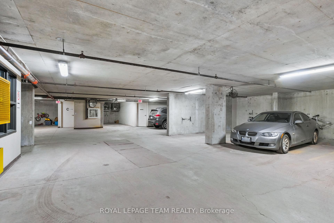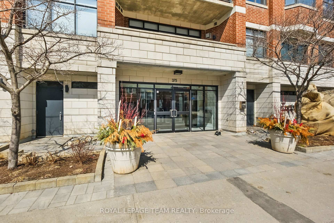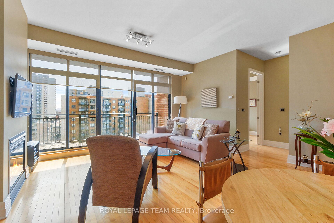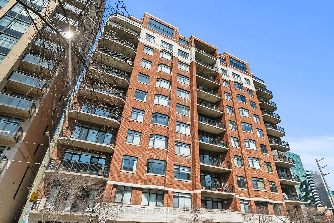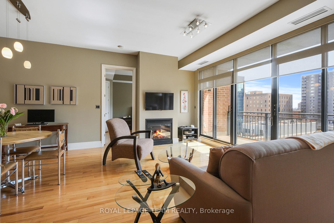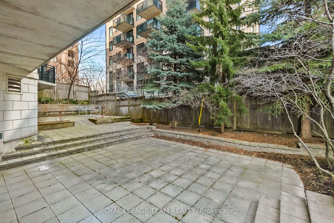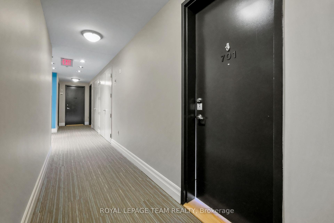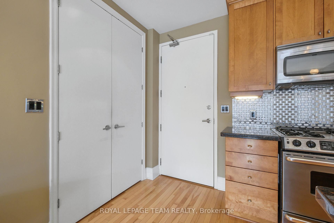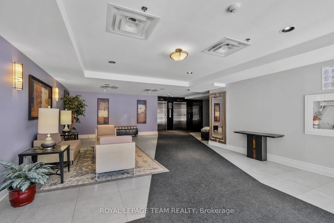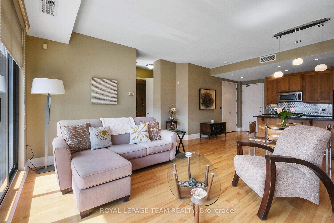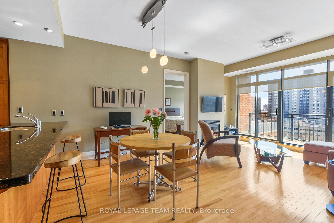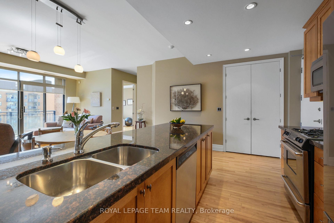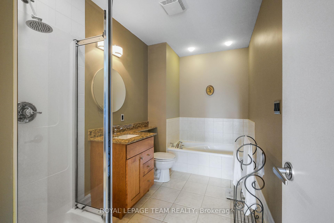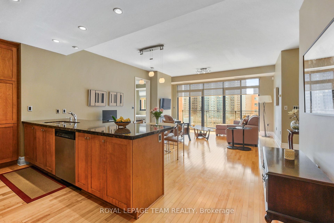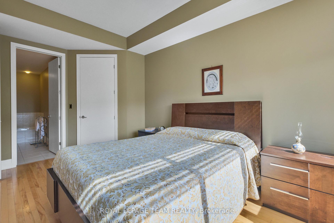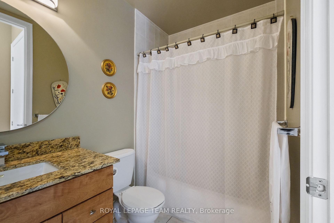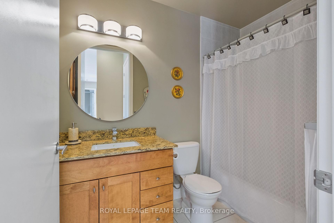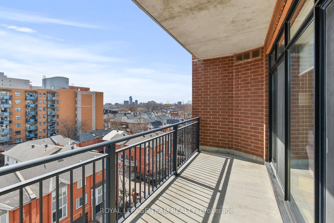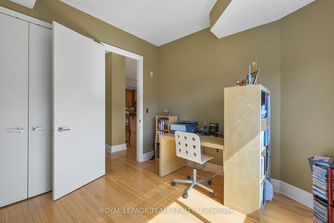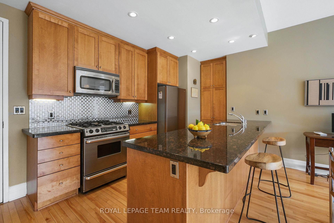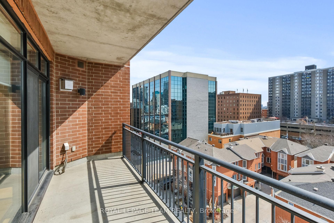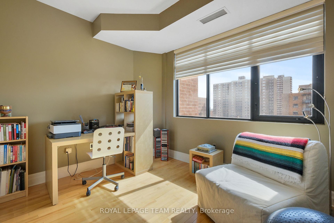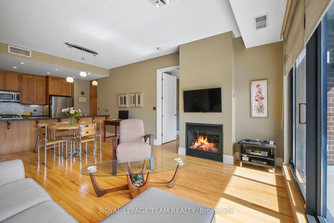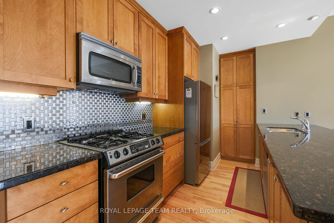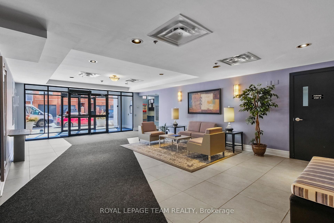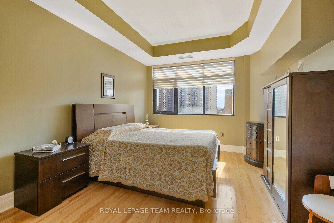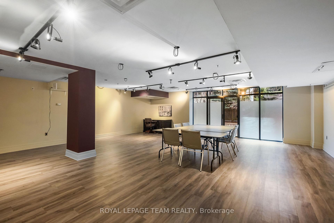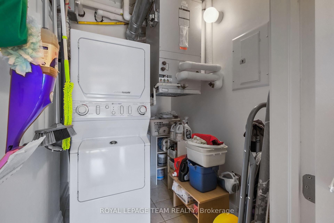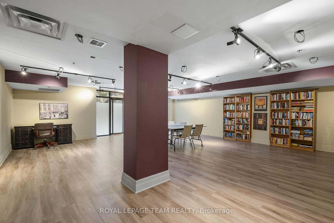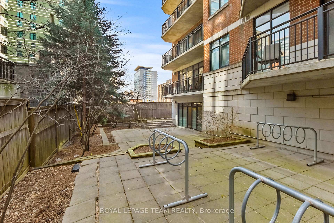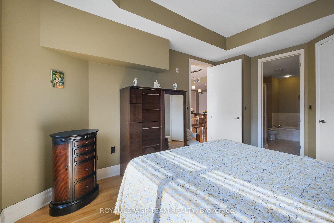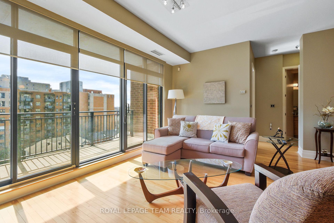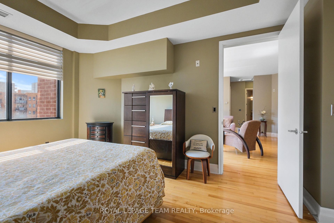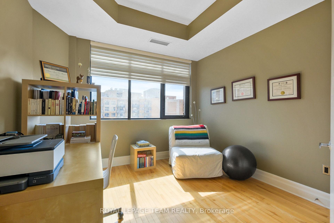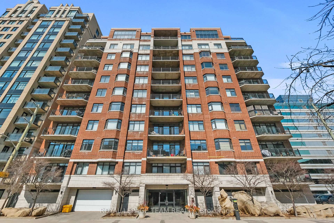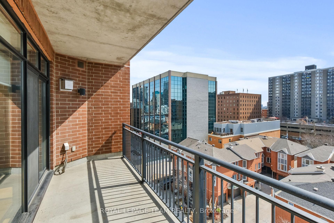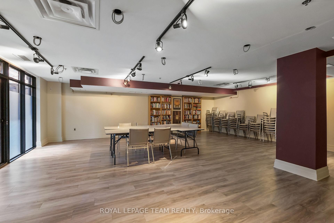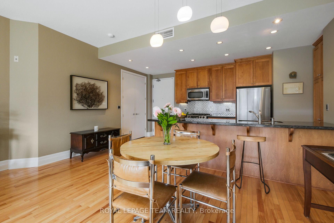$675,000
Available - For Sale
Listing ID: X12060398
375 LISGAR Stre South , Ottawa Centre, K2P 0E3, Ottawa
| The Everett at 375 Lisgar St. is located in the sought after neighbourhood in Centre Town. Built by prestigious Domicile. Within a short walk to Bank St. you are steps from a grocery store, health shops, several restaurants, coffee shops, boutiques, and so much more. If you are looking for a fun night out, just a short 15 minute walk from your front door is Elgin St. where you will find some amazing restaurants and entertainment . Unit 701 has 2 spacious bedrooms, the primary room offers a large en-suite bathroom with separate shower and a walk-in closet. Generous size second bedroom and a full bathroom with granite counters, in unit laundry. The smart layout of this unit and 9' ceiling is ideal for entertaining. The large kitchen with granite counter, stainless steel appliances and plenty of cover space is ideal to enjoy your friends or family, and the cozy gas fireplace in the Livingroom is perfect to warm up on cold winter days. South exposure brings lots of light to this unit. Spacious balcony with a gas hook up for summer barbeque. |
| Price | $675,000 |
| Taxes: | $5160.53 |
| Assessment Year: | 2024 |
| Occupancy by: | Owner |
| Address: | 375 LISGAR Stre South , Ottawa Centre, K2P 0E3, Ottawa |
| Postal Code: | K2P 0E3 |
| Province/State: | Ottawa |
| Directions/Cross Streets: | BANK AND KENT |
| Level/Floor | Room | Length(ft) | Width(ft) | Descriptions | |
| Room 1 | Main | Primary B | 14.3 | 11.09 | 4 Pc Ensuite |
| Room 2 | Main | Bedroom 2 | 11.71 | 10.5 | 4 Pc Bath |
| Room 3 | Main | Kitchen | 7.97 | 11.97 | |
| Room 4 | Main | Dining Ro | 15.28 | ||
| Room 5 | Main | Living Ro | 18.2 |
| Washroom Type | No. of Pieces | Level |
| Washroom Type 1 | 4 | Main |
| Washroom Type 2 | 5 | Main |
| Washroom Type 3 | 0 | |
| Washroom Type 4 | 0 | |
| Washroom Type 5 | 0 |
| Total Area: | 0.00 |
| Approximatly Age: | 16-30 |
| Sprinklers: | Carb |
| Washrooms: | 2 |
| Heat Type: | Forced Air |
| Central Air Conditioning: | Central Air |
| Elevator Lift: | True |
$
%
Years
This calculator is for demonstration purposes only. Always consult a professional
financial advisor before making personal financial decisions.
| Although the information displayed is believed to be accurate, no warranties or representations are made of any kind. |
| ROYAL LEPAGE TEAM REALTY |
|
|

Jag Patel
Broker
Dir:
416-671-5246
Bus:
416-289-3000
Fax:
416-289-3008
| Book Showing | Email a Friend |
Jump To:
At a Glance:
| Type: | Com - Condo Apartment |
| Area: | Ottawa |
| Municipality: | Ottawa Centre |
| Neighbourhood: | 4102 - Ottawa Centre |
| Style: | Apartment |
| Approximate Age: | 16-30 |
| Tax: | $5,160.53 |
| Maintenance Fee: | $867.38 |
| Beds: | 2 |
| Baths: | 2 |
| Fireplace: | Y |
Locatin Map:
Payment Calculator:

