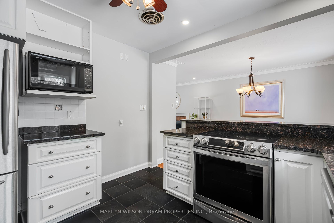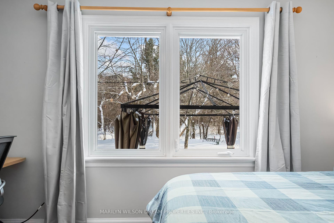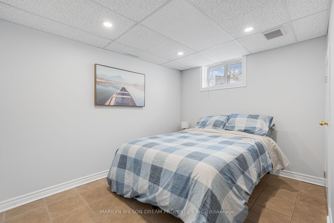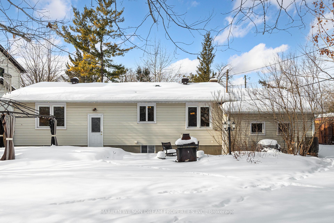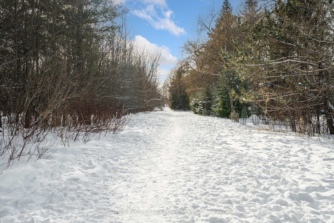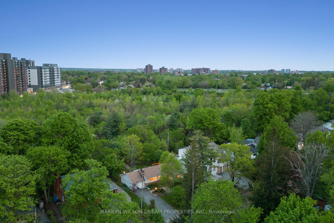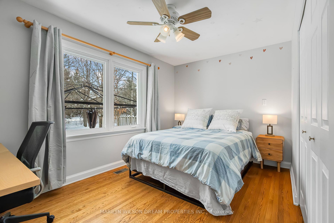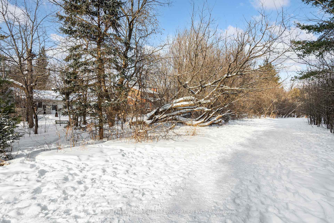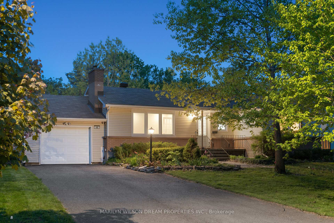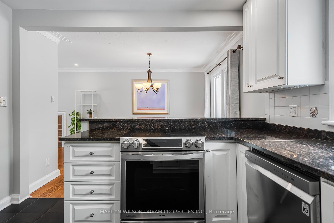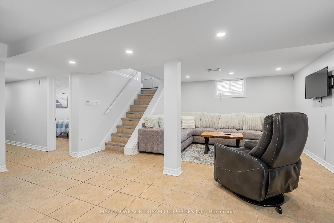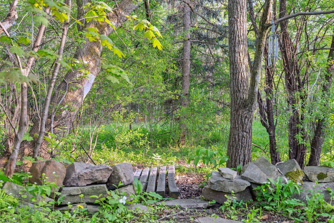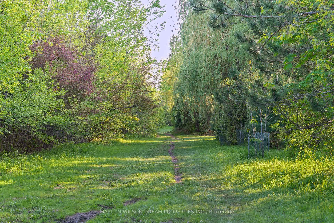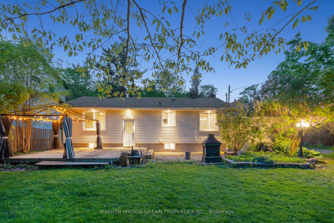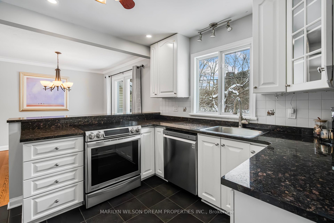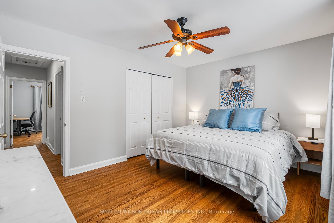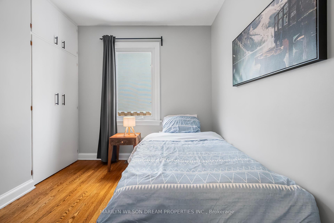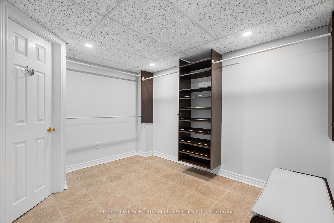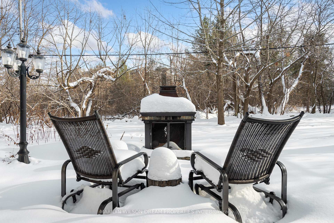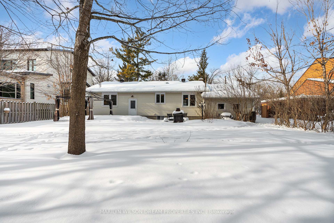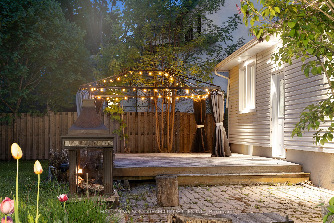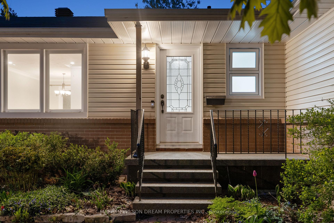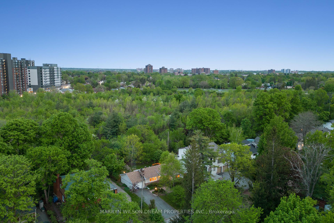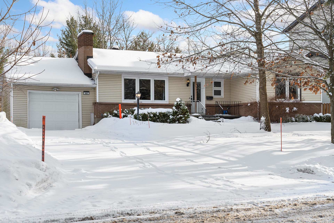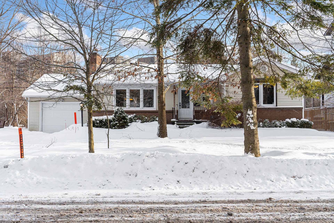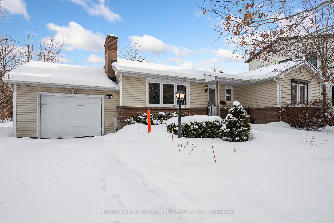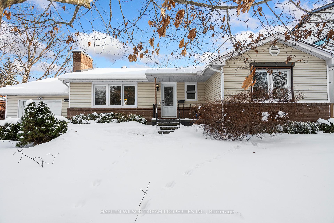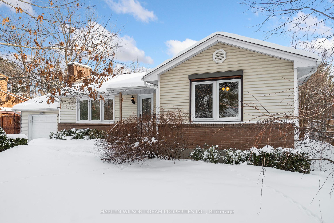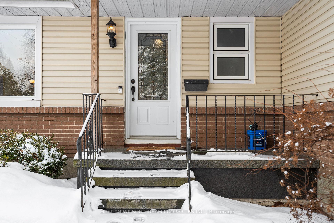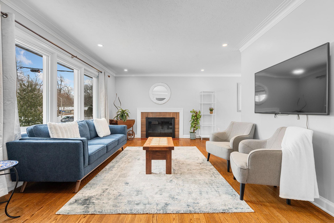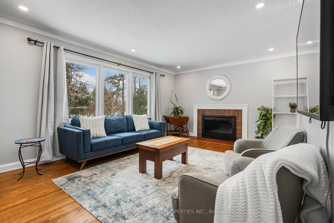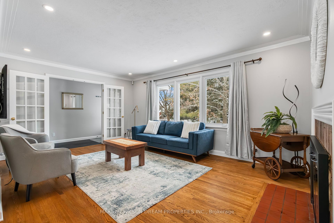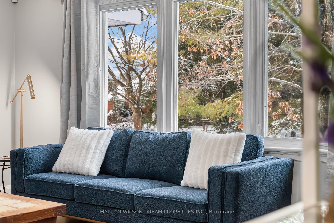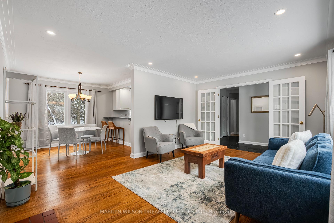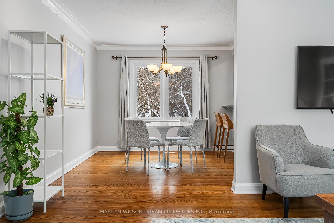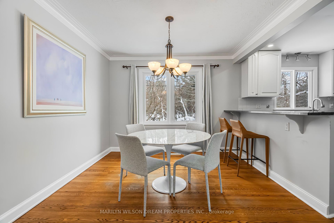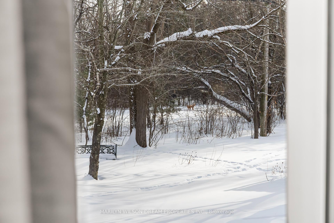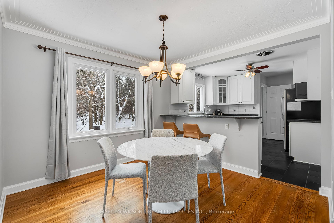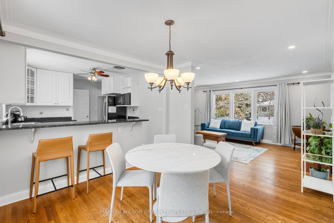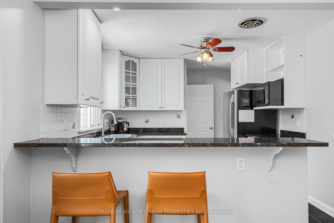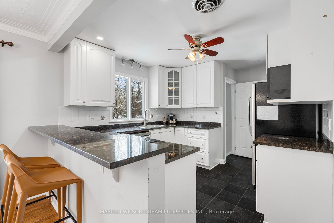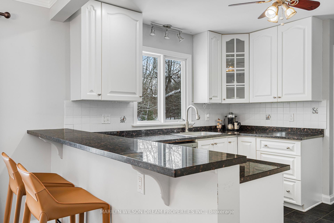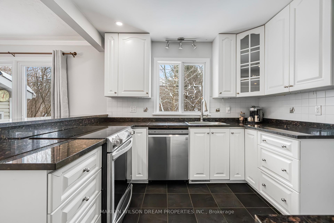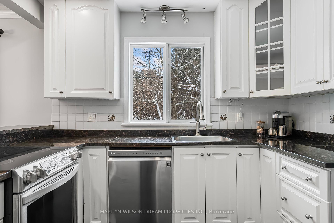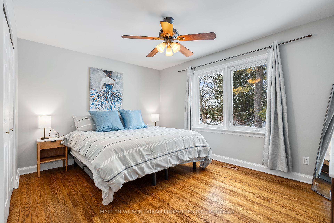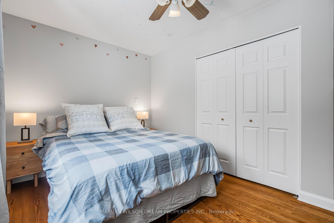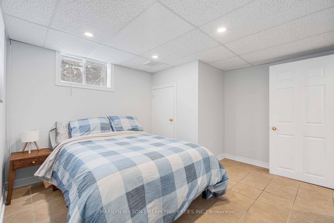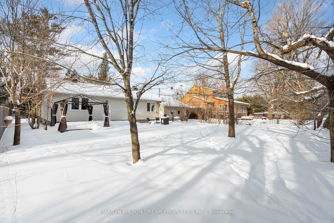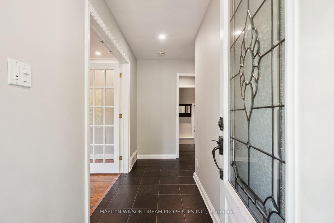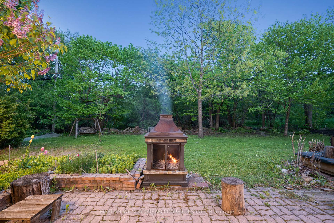$1,170,000
Available - For Sale
Listing ID: X12002316
446 Thessaly Circ , Alta Vista and Area, K1H 5W5, Ottawa
| Live in the forest in the city! Welcome to 446 Thessaly Circle, a bungalow exuding warmth & comfort. In the heart of coveted Faircrest Heights, this exclusive property is situated on a premium tree covered 70x120 ft lot against the trails and park - providing an open & tranquil atmosphere for your family. Boasting double French doors leading towards the living & formal dining area. The wood fireplace adds a welcoming charm, while the updated kitchen features granite counters & stainless steel. Spacious primary bedroom, two additional beds and a full bath. The lower level has heated flooring & pot lighting, a rec room & a separate gym area. An additional bedroom & bath make it easy for guests to have their own private space. Easy access to the General Hospital & CHEO - this unparalleled location creates an opportunity to invest & create memories in one of the city's most desirable neighbourhoods. Grab the bikes, skis or running shoes and live the best of both worlds! |
| Price | $1,170,000 |
| Taxes: | $7085.63 |
| Occupancy by: | Tenant |
| Address: | 446 Thessaly Circ , Alta Vista and Area, K1H 5W5, Ottawa |
| Directions/Cross Streets: | Thessaly Circle / Fairbanks Avenue |
| Rooms: | 6 |
| Rooms +: | 4 |
| Bedrooms: | 3 |
| Bedrooms +: | 2 |
| Family Room: | T |
| Basement: | Full, Finished |
| Level/Floor | Room | Length(ft) | Width(ft) | Descriptions | |
| Room 1 | Main | Living Ro | 16.6 | 11.81 | |
| Room 2 | Main | Dining Ro | 10.1 | 10.89 | |
| Room 3 | Main | Kitchen | 13.09 | 10.4 | |
| Room 4 | Main | Bathroom | 7.77 | 5.28 | |
| Room 5 | Main | Primary B | 13.48 | 10.69 | |
| Room 6 | Main | Bedroom 2 | 9.12 | 7.08 | |
| Room 7 | Main | Bedroom 3 | 13.71 | 10.5 | |
| Room 8 | Basement | Living Ro | 22.5 | 17.09 | |
| Room 9 | Basement | Bathroom | 7.87 | 7.87 | |
| Room 10 | Basement | Bedroom | 11.12 | 10.3 | |
| Room 11 | Basement | 10.99 | 10.3 | ||
| Room 12 | Basement | 12.69 | 8.69 |
| Washroom Type | No. of Pieces | Level |
| Washroom Type 1 | 3 | Main |
| Washroom Type 2 | 3 | Basement |
| Washroom Type 3 | 0 | |
| Washroom Type 4 | 0 | |
| Washroom Type 5 | 0 |
| Total Area: | 0.00 |
| Property Type: | Detached |
| Style: | Bungalow |
| Exterior: | Brick, Vinyl Siding |
| Garage Type: | Attached |
| Drive Parking Spaces: | 4 |
| Pool: | None |
| Approximatly Square Footage: | 1100-1500 |
| CAC Included: | N |
| Water Included: | N |
| Cabel TV Included: | N |
| Common Elements Included: | N |
| Heat Included: | N |
| Parking Included: | N |
| Condo Tax Included: | N |
| Building Insurance Included: | N |
| Fireplace/Stove: | Y |
| Heat Type: | Forced Air |
| Central Air Conditioning: | Central Air |
| Central Vac: | N |
| Laundry Level: | Syste |
| Ensuite Laundry: | F |
| Sewers: | Sewer |
$
%
Years
This calculator is for demonstration purposes only. Always consult a professional
financial advisor before making personal financial decisions.
| Although the information displayed is believed to be accurate, no warranties or representations are made of any kind. |
| MARILYN WILSON DREAM PROPERTIES INC. |
|
|

Jag Patel
Broker
Dir:
416-671-5246
Bus:
416-289-3000
Fax:
416-289-3008
| Book Showing | Email a Friend |
Jump To:
At a Glance:
| Type: | Freehold - Detached |
| Area: | Ottawa |
| Municipality: | Alta Vista and Area |
| Neighbourhood: | 3606 - Alta Vista/Faircrest Heights |
| Style: | Bungalow |
| Tax: | $7,085.63 |
| Beds: | 3+2 |
| Baths: | 2 |
| Fireplace: | Y |
| Pool: | None |
Locatin Map:
Payment Calculator:

