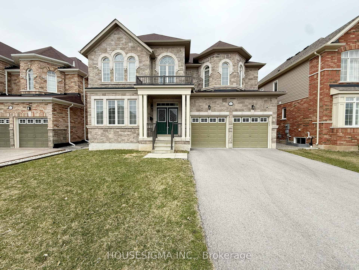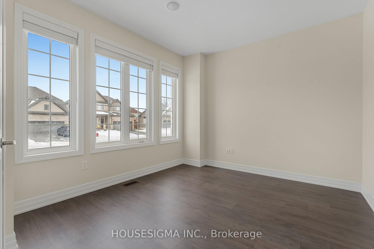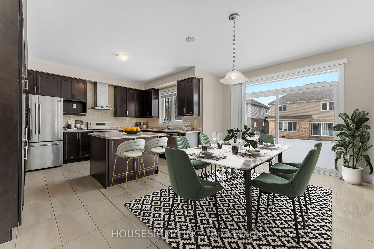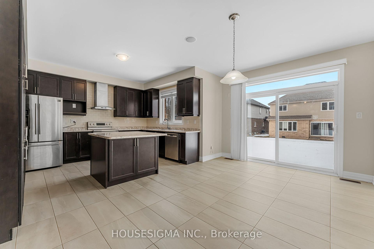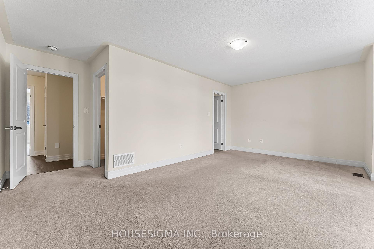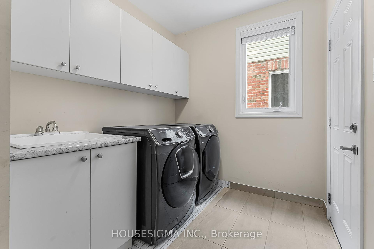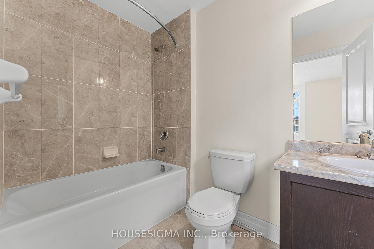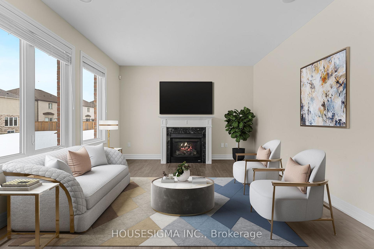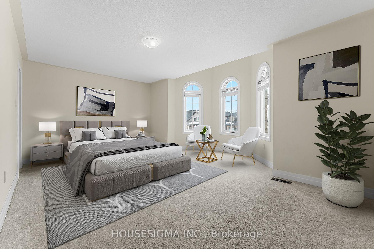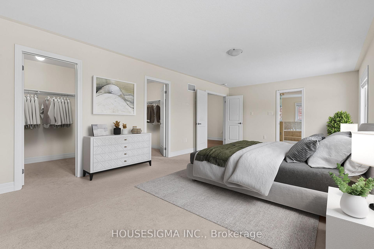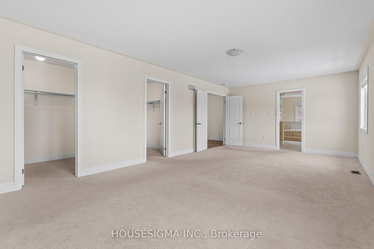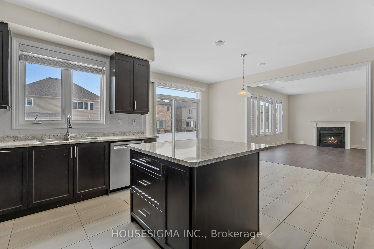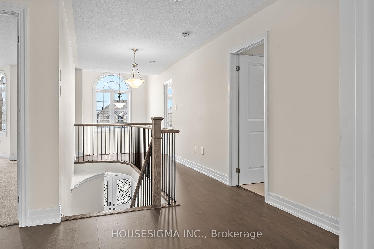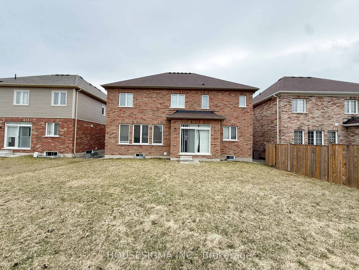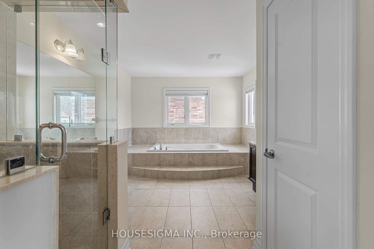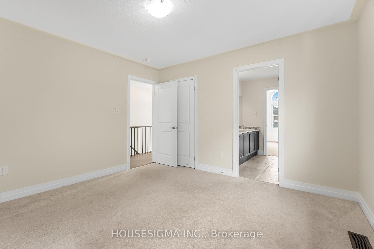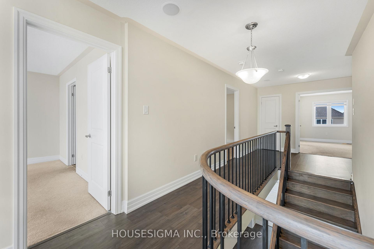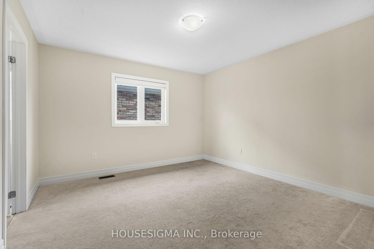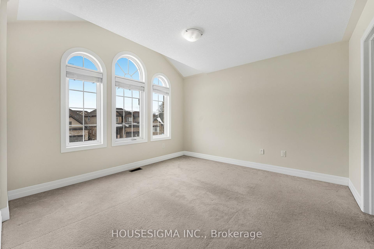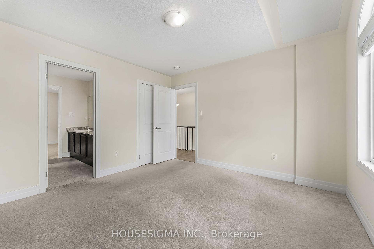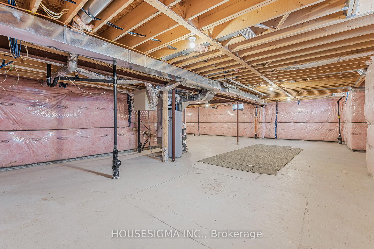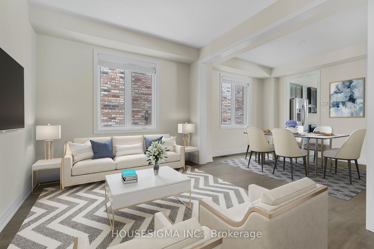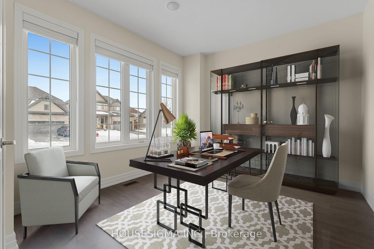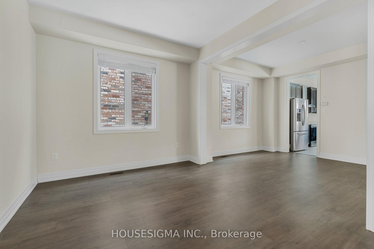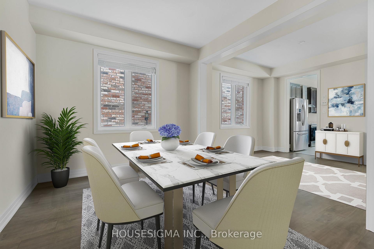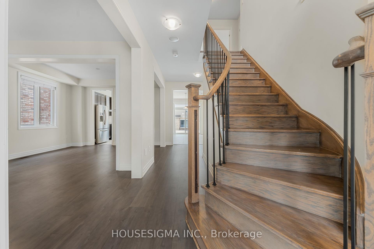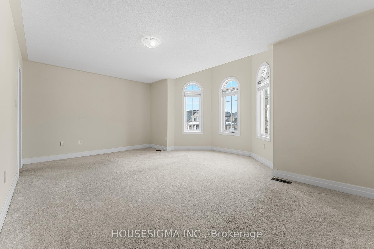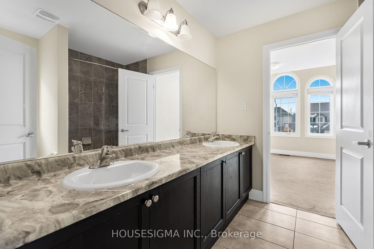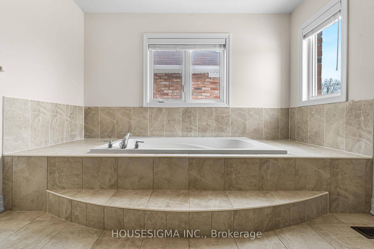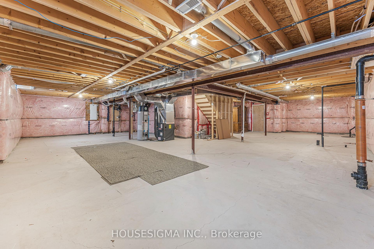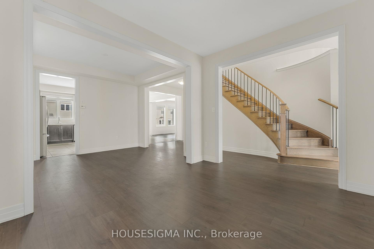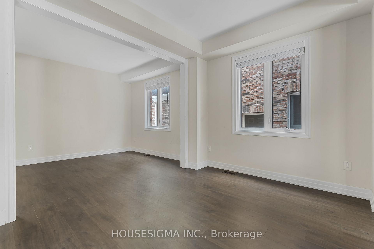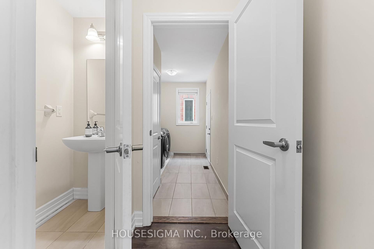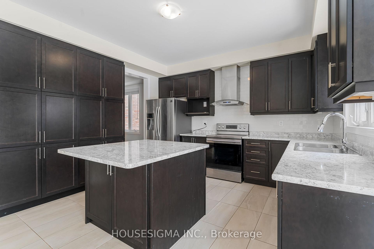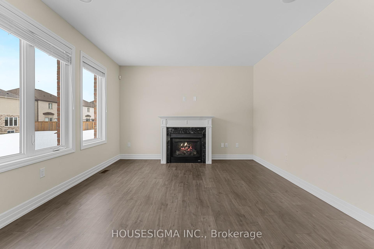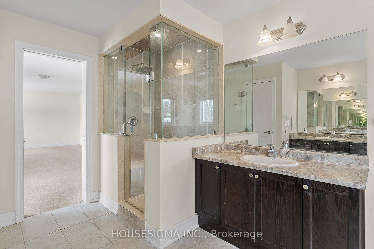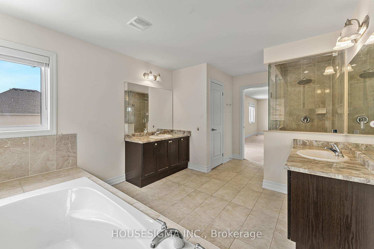$998,000
Available - For Sale
Listing ID: X12060777
9462 Tallgrass Aven , Niagara Falls, L2G 0Y2, Niagara
| Welcome to this beautiful 3,274 sq. ft. detached home-- a perfect mix of comfort, space, and convenience! This home is great for the growing or large family, everyone has plenty of room to enjoy. Private office on main level is ideal for a quiet and productive space. After a long day, cozy up by the fireplace in the living room or hang out in the separate family room ideal for movie nights or entertaining. The open-concept kitchen and breakfast area make cooking and dining a breeze, with plenty of room to gather. The primary suite is a true retreat, featuring two walk-in closets and a spa-like ensuite with a soaker tub perfect for unwinding. Another bonus in this home is the junior primary suite, which is great for in-laws and visiting guests. All bedrooms come with walk-in closets and other 2 bedrooms share a jack and jill bath. You can park 6 cars in total (2 in garage and 4 on driveway) and the unfinished basement awaits your imagination, ready with a rough-in bath. Located in a fantastic area, this home is just minutes from golf courses, scenic trails, and the Welland River for outdoor adventures. Plus, you're close to the highway for Commuters, great restaurants, shopping (Costco is only 13 minutes away!), and the upcoming South Niagara Hospital.This home has it all--tons of space, modern comforts, and a prime location. |
| Price | $998,000 |
| Taxes: | $7667.00 |
| Occupancy by: | Vacant |
| Address: | 9462 Tallgrass Aven , Niagara Falls, L2G 0Y2, Niagara |
| Directions/Cross Streets: | Tallgrass and Emerald Ave |
| Rooms: | 15 |
| Bedrooms: | 4 |
| Bedrooms +: | 0 |
| Family Room: | T |
| Basement: | Full, Unfinished |
| Level/Floor | Room | Length(ft) | Width(ft) | Descriptions | |
| Room 1 | Main | Living Ro | 12 | 10 | Open Concept, Large Window |
| Room 2 | Main | Dining Ro | 12.4 | 10.99 | |
| Room 3 | Main | Kitchen | 9.58 | 13.42 | Eat-in Kitchen, Centre Island |
| Room 4 | Main | Breakfast | 10.82 | 16.92 | Combined w/Kitchen |
| Room 5 | Main | Family Ro | 18.01 | 9.84 | Open Concept, Gas Fireplace |
| Room 6 | Main | Office | 12 | 8.99 | Separate Room, Large Window |
| Room 7 | Second | Primary B | 23.91 | 13.42 | 5 Pc Ensuite, Walk-In Closet(s) |
| Room 8 | Second | Bedroom 2 | 18.5 | 10.99 | 4 Pc Ensuite, Walk-In Closet(s) |
| Room 9 | Second | Bedroom 3 | 12.17 | 12 | 5 Pc Ensuite, Walk-In Closet(s) |
| Room 10 | Second | Bedroom 4 | 12.92 | 12 | 5 Pc Ensuite, Walk-In Closet(s) |
| Room 11 | Main | Laundry | 10.99 | 6 | Access To Garage |
| Washroom Type | No. of Pieces | Level |
| Washroom Type 1 | 2 | Main |
| Washroom Type 2 | 5 | Second |
| Washroom Type 3 | 4 | Second |
| Washroom Type 4 | 5 | Second |
| Washroom Type 5 | 0 |
| Total Area: | 0.00 |
| Approximatly Age: | 6-15 |
| Property Type: | Detached |
| Style: | 2-Storey |
| Exterior: | Brick, Stone |
| Garage Type: | Attached |
| (Parking/)Drive: | Private Do |
| Drive Parking Spaces: | 4 |
| Park #1 | |
| Parking Type: | Private Do |
| Park #2 | |
| Parking Type: | Private Do |
| Pool: | None |
| Approximatly Age: | 6-15 |
| Approximatly Square Footage: | 3000-3500 |
| Property Features: | Park |
| CAC Included: | N |
| Water Included: | N |
| Cabel TV Included: | N |
| Common Elements Included: | N |
| Heat Included: | N |
| Parking Included: | N |
| Condo Tax Included: | N |
| Building Insurance Included: | N |
| Fireplace/Stove: | Y |
| Heat Type: | Forced Air |
| Central Air Conditioning: | Central Air |
| Central Vac: | N |
| Laundry Level: | Syste |
| Ensuite Laundry: | F |
| Sewers: | Sewer |
$
%
Years
This calculator is for demonstration purposes only. Always consult a professional
financial advisor before making personal financial decisions.
| Although the information displayed is believed to be accurate, no warranties or representations are made of any kind. |
| HOUSESIGMA INC. |
|
|

Jag Patel
Broker
Dir:
416-671-5246
Bus:
416-289-3000
Fax:
416-289-3008
| Book Showing | Email a Friend |
Jump To:
At a Glance:
| Type: | Freehold - Detached |
| Area: | Niagara |
| Municipality: | Niagara Falls |
| Neighbourhood: | 224 - Lyons Creek |
| Style: | 2-Storey |
| Approximate Age: | 6-15 |
| Tax: | $7,667 |
| Beds: | 4 |
| Baths: | 4 |
| Fireplace: | Y |
| Pool: | None |
Locatin Map:
Payment Calculator:

