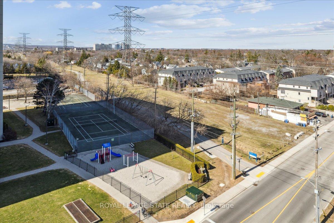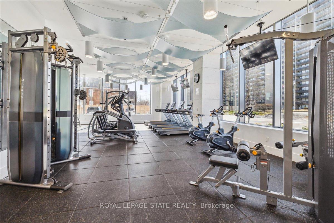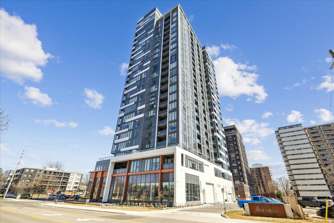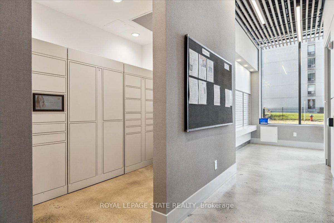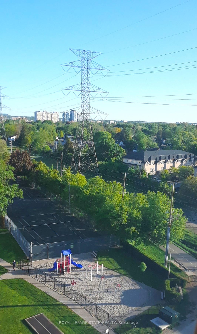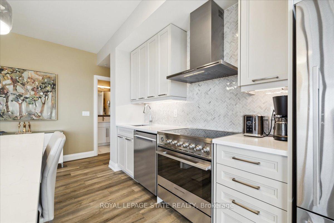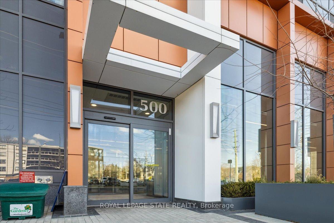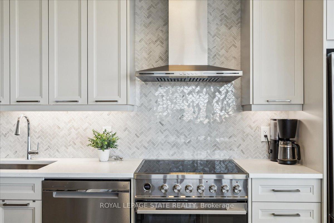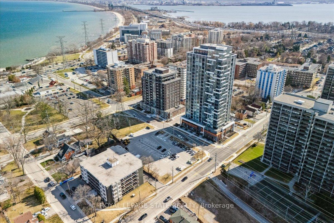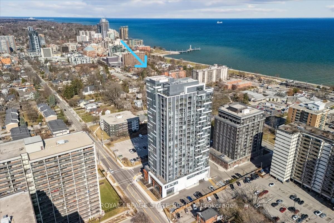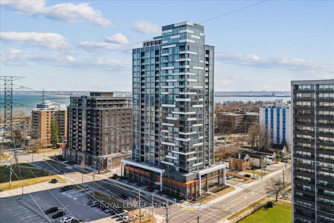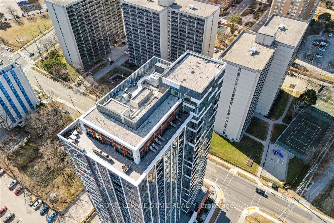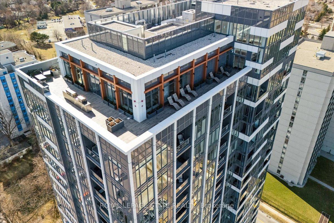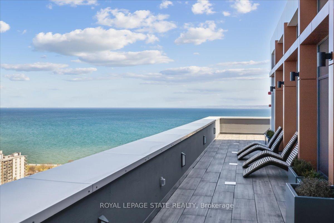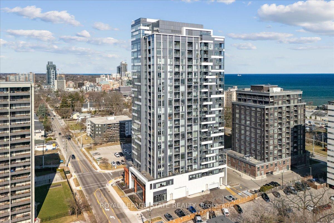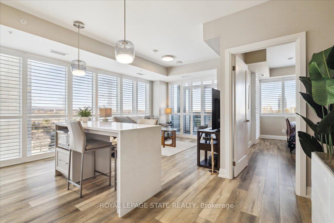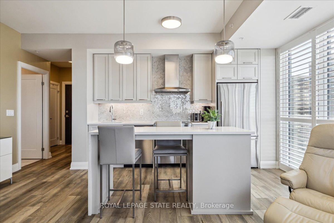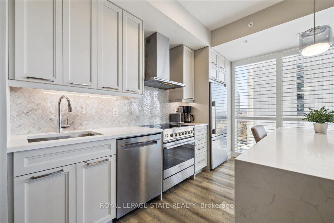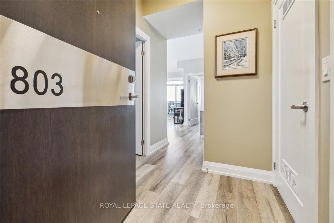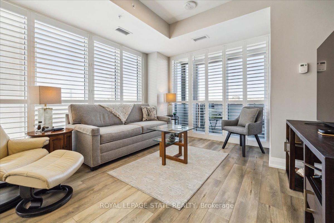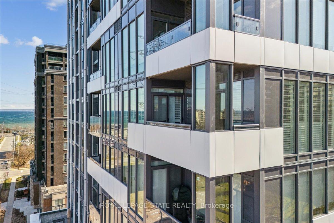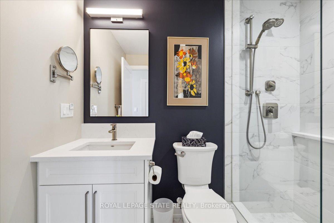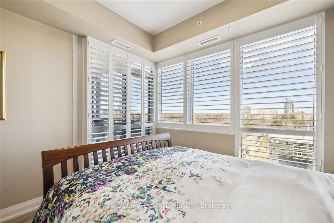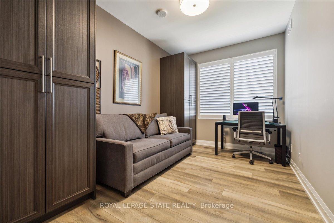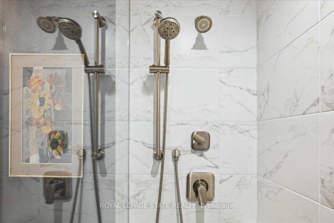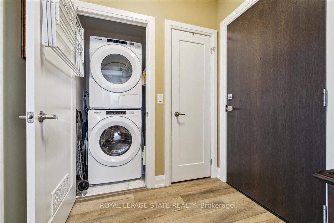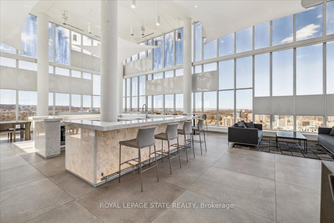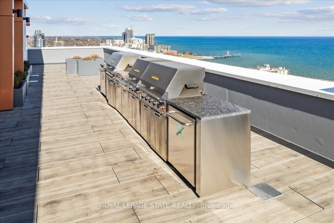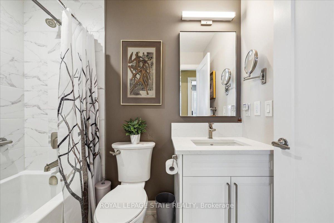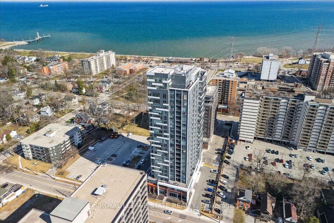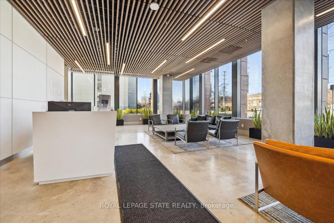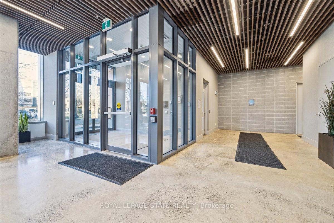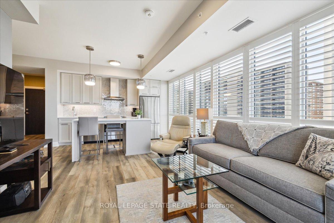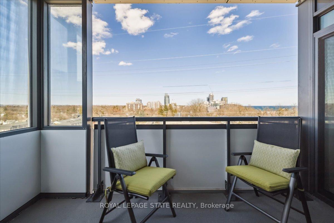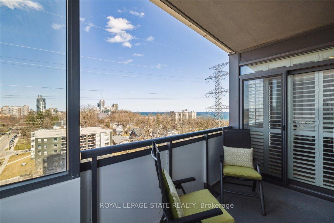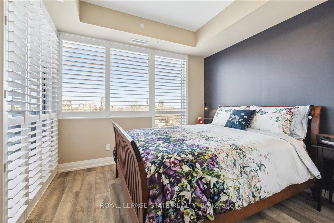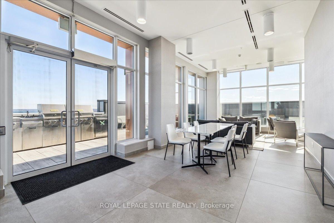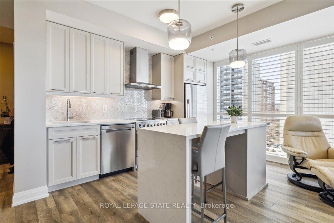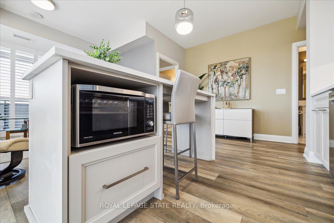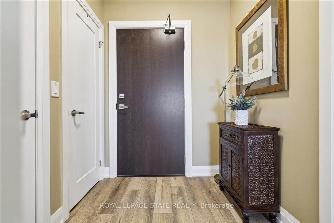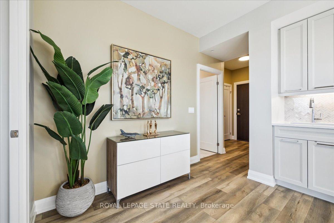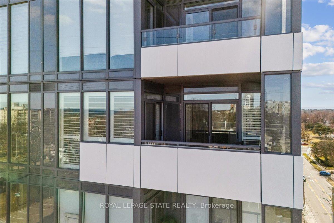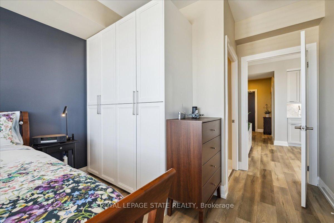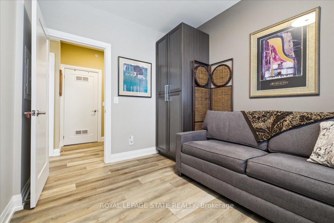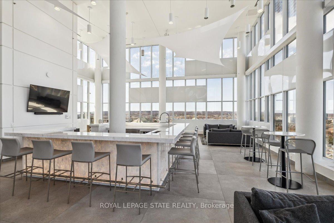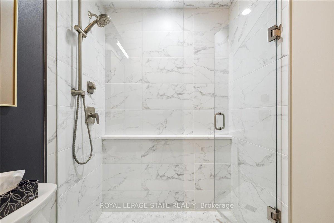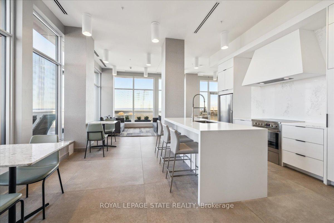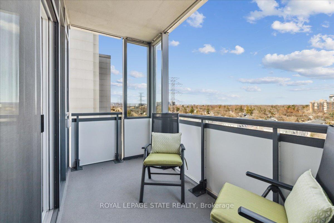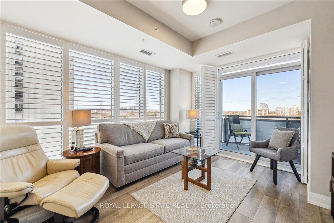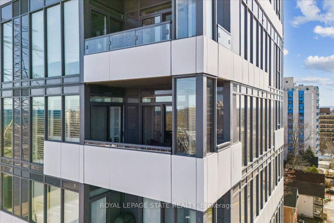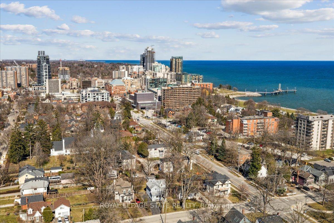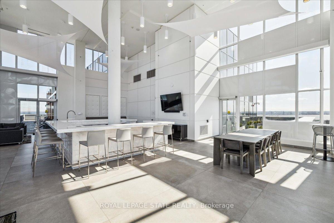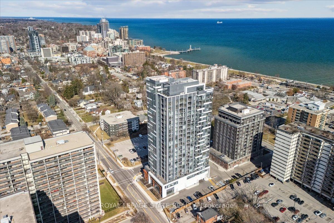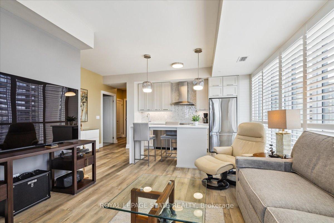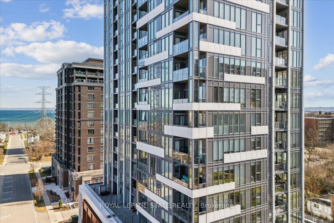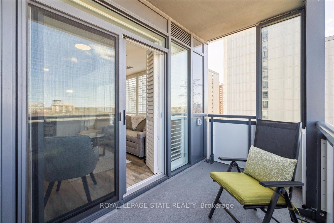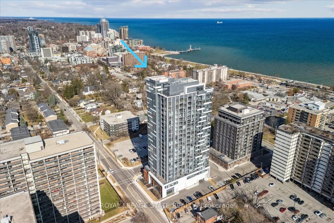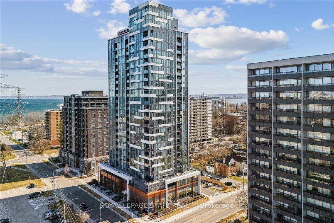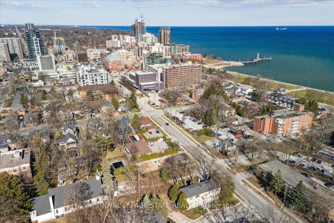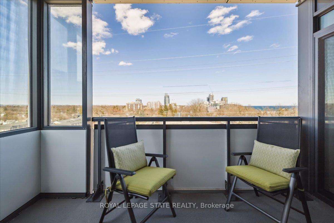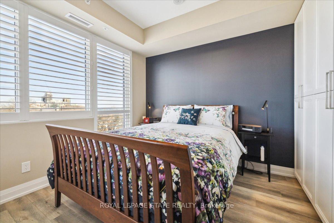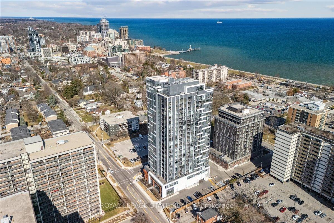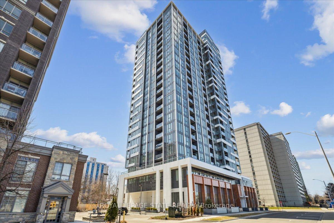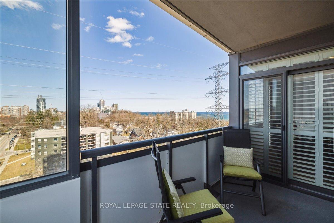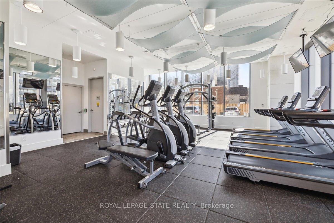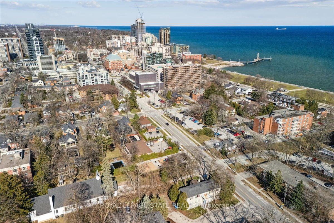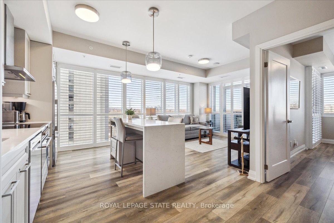$749,900
Available - For Sale
Listing ID: W12060784
500 Brock Aven , Burlington, L7S 0A5, Halton
| Welcome to Illumina! This new, spacious 2 bed 2 bath condo is impressive! With floor to ceiling windows and endless high-quality upgrades, this unit is stunning. Modern kitchen, quartz counters, upgraded marble backsplash, large island with waterfall edge and microwave cabinet with built-in pot drawer storage, Fisher Paykel appliances, floor to ceiling California shutters, Benjamin Moore finishes throughout, wide plank flooring, custom shoe moulding on 6 inch baseboards - the list goes on! The large primary bedroom features double wardrobes, 3-pce ensuite with rainforest shower, and 2nd patio door. The second bedroom also boasts 2large built-in wardrobes. The main 4-pce bathroom is beautifully done with modern finishes and full size soaker tub. Sit on your lake-facing private balcony at night to unwind, or enjoy the onsite amenities- a rooftop sky deck with panoramic views, BBQ area, party room, fitness centre, two guest suites, 24-hour security and ample visitor parking. Located in this prime setting only steps to Lakeshore Rd, you will find the gorgeous lakefront at Spencer Smith Park, Brant Hospital, Spencers Restaurant and Burlington Art Gallery! Close to downtown, shopping, amenities, restaurants, hotels, Mapleview Mall, The Burlington Performing Arts Centre, The Royal Botanical Gardens , easy highway & transit access. The added perks- one oversized double locker and an extra large parking space located on the secured first floor right near the door! You dont want to miss this amazing unit! |
| Price | $749,900 |
| Taxes: | $0.00 |
| Occupancy by: | Owner |
| Address: | 500 Brock Aven , Burlington, L7S 0A5, Halton |
| Postal Code: | L7S 0A5 |
| Province/State: | Halton |
| Directions/Cross Streets: | Lakeshore Rd to Brock Ave |
| Level/Floor | Room | Length(ft) | Width(ft) | Descriptions | |
| Room 1 | Main | Kitchen | 10.99 | 6.99 | B/I Microwave, California Shutters, Quartz Counter |
| Room 2 | Main | Living Ro | 12 | 12.99 | California Shutters, Balcony, Combined w/Dining |
| Room 3 | Main | Primary B | 9.97 | 9.97 | California Shutters, Balcony, Closet |
| Room 4 | Main | Bathroom | 3 Pc Ensuite | ||
| Room 5 | Main | Bedroom | 13.28 | 8.99 | Closet, East View |
| Room 6 | Main | Bathroom | 4 Pc Bath | ||
| Room 7 | Main | Laundry |
| Washroom Type | No. of Pieces | Level |
| Washroom Type 1 | 3 | Main |
| Washroom Type 2 | 4 | Main |
| Washroom Type 3 | 0 | |
| Washroom Type 4 | 0 | |
| Washroom Type 5 | 0 |
| Total Area: | 0.00 |
| Approximatly Age: | 0-5 |
| Sprinklers: | Conc |
| Washrooms: | 2 |
| Heat Type: | Heat Pump |
| Central Air Conditioning: | Central Air |
$
%
Years
This calculator is for demonstration purposes only. Always consult a professional
financial advisor before making personal financial decisions.
| Although the information displayed is believed to be accurate, no warranties or representations are made of any kind. |
| ROYAL LEPAGE STATE REALTY |
|
|

Jag Patel
Broker
Dir:
416-671-5246
Bus:
416-289-3000
Fax:
416-289-3008
| Book Showing | Email a Friend |
Jump To:
At a Glance:
| Type: | Com - Common Element Con |
| Area: | Halton |
| Municipality: | Burlington |
| Neighbourhood: | Brant |
| Style: | 1 Storey/Apt |
| Approximate Age: | 0-5 |
| Maintenance Fee: | $784.46 |
| Beds: | 2 |
| Baths: | 2 |
| Fireplace: | N |
Locatin Map:
Payment Calculator:

