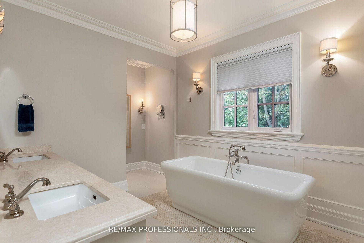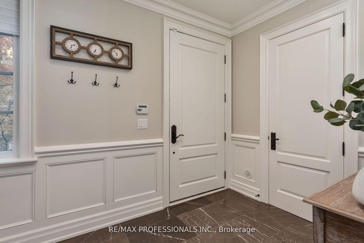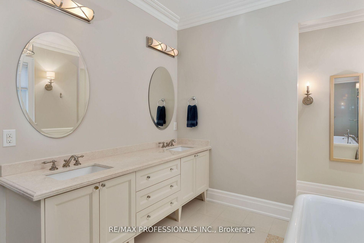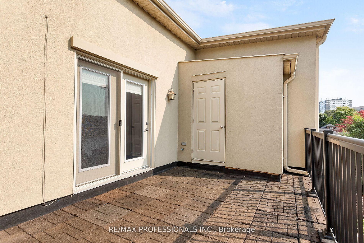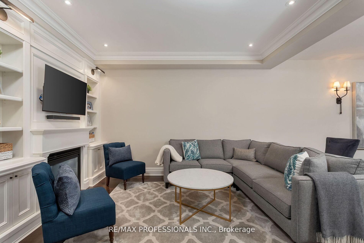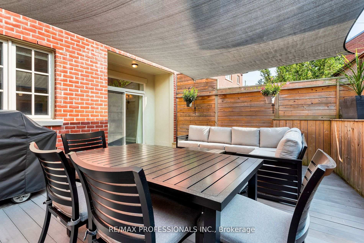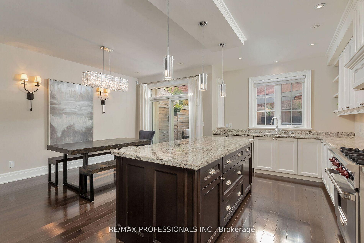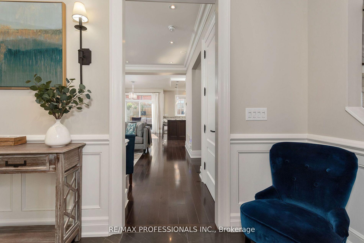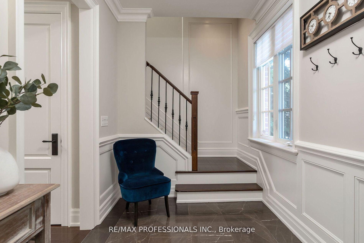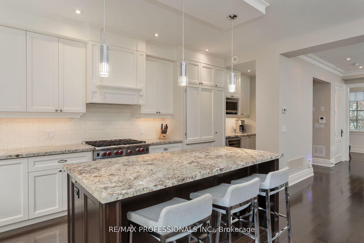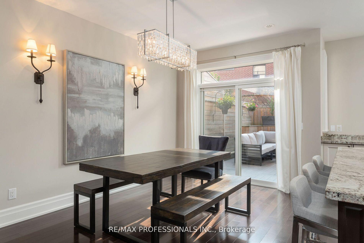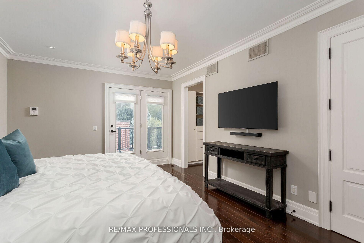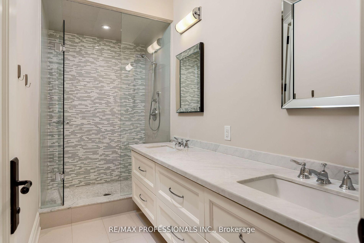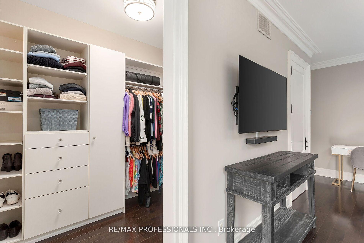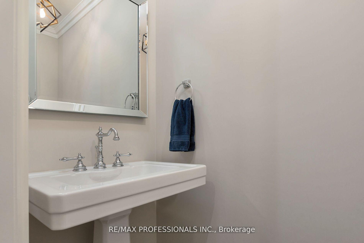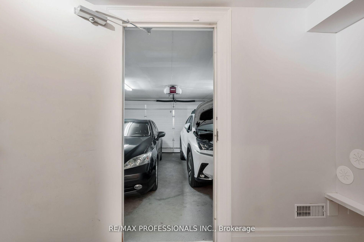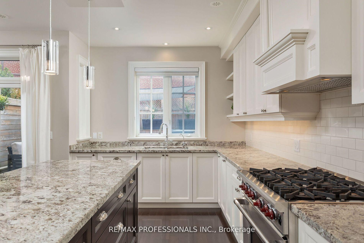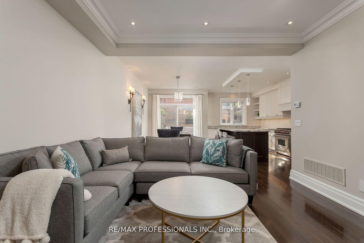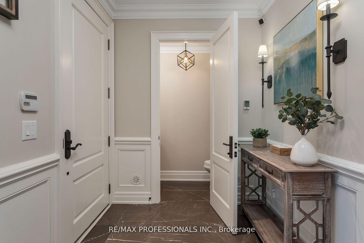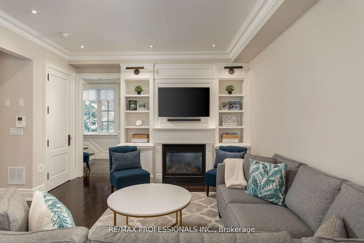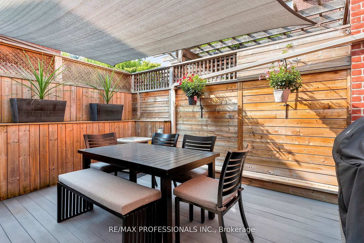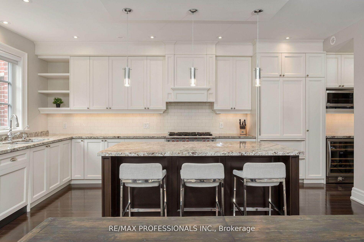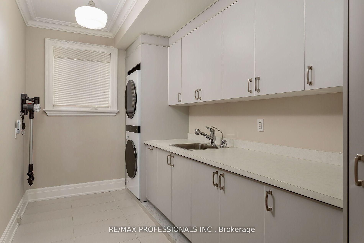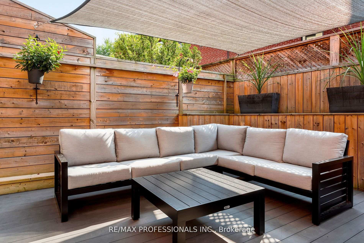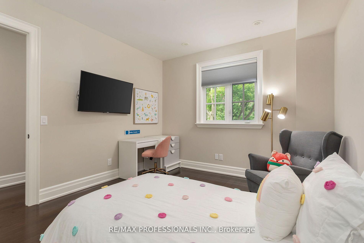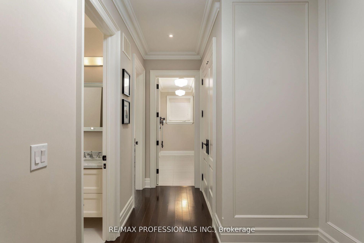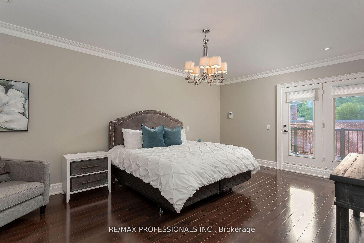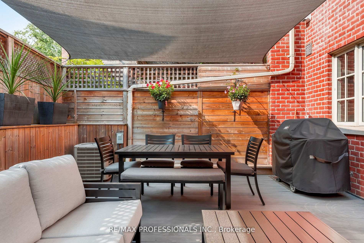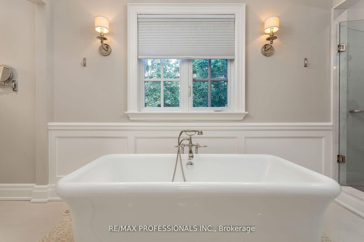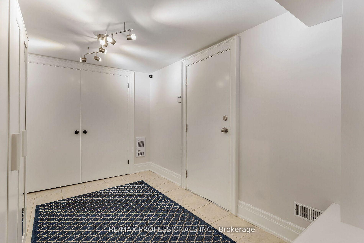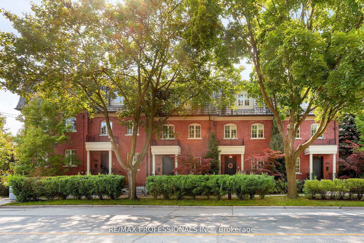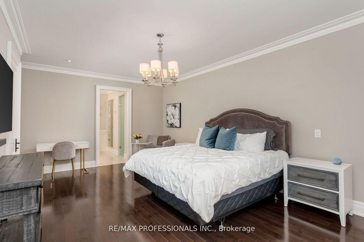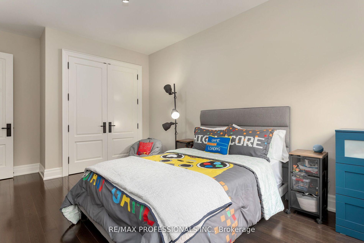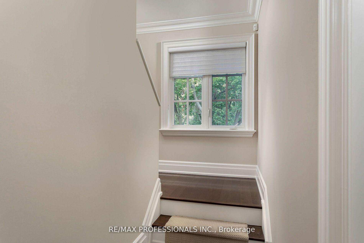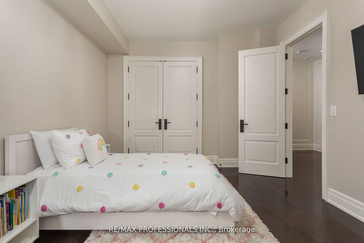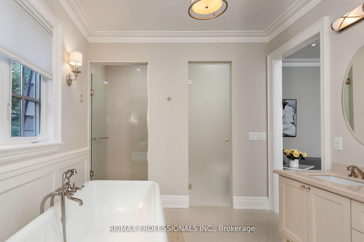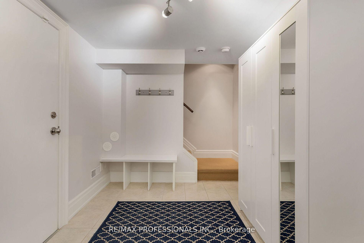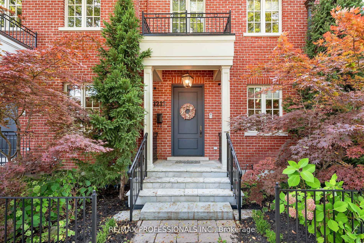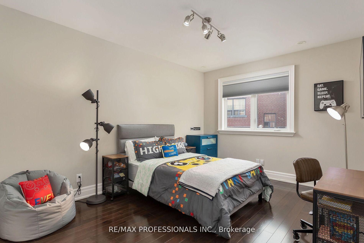$1,679,000
Available - For Sale
Listing ID: W12060779
1212 Royal York Road , Toronto, M9A 4B6, Toronto
| Show-stopping Humber Valley townhome features custom home quality design and finish. Extra-wide floor plan offers 2550ft 2 of living space plus side-by-side two car garage, large main floor deck and third floor balcony. Attention to detail and luxury are found throughout this former model home, including: high ceilings, custom millwork, wainscoting and crown mouldings, custom cabinetry, heated floors in all baths and entry and much more. The thoughtful design features a walk-in kitchen pantry, family-size second floor laundry and ample storage. The gourmet kitchen is a dream work space, centred around a large island, with stone worktops, Sub-Zero fridge, Wolf gas range, wine fridge and wood cabinets. Bathrooms feature heated floors, custom vanities with marble counter tops and frameless glass showers plus a separate WC and freestanding soaker tub in the primary suite. Three generous bedrooms, including a 660ft 2 primary suite, complete with gorgeous en suite bath, walk-in closet and private deck. Finishing touches include custom organizers in all closets, 8-foot solid-core interior doors, hardwood trims, alarm system, hose bibs on both decks, gas outlet for a bbq, cold cellar and rooftop storeroom. |
| Price | $1,679,000 |
| Taxes: | $7947.00 |
| Occupancy by: | Owner |
| Address: | 1212 Royal York Road , Toronto, M9A 4B6, Toronto |
| Directions/Cross Streets: | Royal York and Anglesey |
| Rooms: | 7 |
| Rooms +: | 1 |
| Bedrooms: | 3 |
| Bedrooms +: | 0 |
| Family Room: | F |
| Basement: | Partial Base, Finished |
| Level/Floor | Room | Length(ft) | Width(ft) | Descriptions | |
| Room 1 | Main | Foyer | 13.12 | 6.89 | Heated Floor, 2 Pc Bath, Double Closet |
| Room 2 | Main | Living Ro | 13.84 | 12.6 | Gas Fireplace, B/I Bookcase, Hardwood Floor |
| Room 3 | Main | Dining Ro | 16.01 | 9.41 | W/O To Deck, Hardwood Floor |
| Room 4 | Main | Kitchen | 23.26 | 9.51 | Centre Island, B/I Appliances, Pantry |
| Room 5 | Second | Bedroom 2 | 15.19 | 11.25 | Double Closet, Closet Organizers, Hardwood Floor |
| Room 6 | Second | Bedroom 3 | 14.6 | 11.25 | Double Closet, Closet Organizers, Hardwood Floor |
| Room 7 | Second | Laundry | 13.51 | 7.41 | Separate Room, Laundry Sink |
| Room 8 | Third | Primary B | 20.6 | 12.86 | 5 Pc Ensuite, Walk-In Closet(s), W/O To Deck |
| Room 9 | Lower | Mud Room | 11.68 | 8.27 | Closet, W/O To Garage |
| Room 10 | Main | Other | 19.09 | 14.66 |
| Washroom Type | No. of Pieces | Level |
| Washroom Type 1 | 2 | Main |
| Washroom Type 2 | 5 | Second |
| Washroom Type 3 | 5 | Third |
| Washroom Type 4 | 0 | |
| Washroom Type 5 | 0 |
| Total Area: | 0.00 |
| Approximatly Age: | 6-15 |
| Property Type: | Att/Row/Townhouse |
| Style: | 3-Storey |
| Exterior: | Brick |
| Garage Type: | Built-In |
| (Parking/)Drive: | Mutual |
| Drive Parking Spaces: | 0 |
| Park #1 | |
| Parking Type: | Mutual |
| Park #2 | |
| Parking Type: | Mutual |
| Pool: | None |
| Approximatly Age: | 6-15 |
| Approximatly Square Footage: | 2000-2500 |
| Property Features: | Public Trans, School |
| CAC Included: | N |
| Water Included: | N |
| Cabel TV Included: | N |
| Common Elements Included: | N |
| Heat Included: | N |
| Parking Included: | N |
| Condo Tax Included: | N |
| Building Insurance Included: | N |
| Fireplace/Stove: | Y |
| Heat Type: | Heat Pump |
| Central Air Conditioning: | Central Air |
| Central Vac: | N |
| Laundry Level: | Syste |
| Ensuite Laundry: | F |
| Sewers: | Sewer |
$
%
Years
This calculator is for demonstration purposes only. Always consult a professional
financial advisor before making personal financial decisions.
| Although the information displayed is believed to be accurate, no warranties or representations are made of any kind. |
| RE/MAX PROFESSIONALS INC. |
|
|

Jag Patel
Broker
Dir:
416-671-5246
Bus:
416-289-3000
Fax:
416-289-3008
| Book Showing | Email a Friend |
Jump To:
At a Glance:
| Type: | Freehold - Att/Row/Townhouse |
| Area: | Toronto |
| Municipality: | Toronto W08 |
| Neighbourhood: | Edenbridge-Humber Valley |
| Style: | 3-Storey |
| Approximate Age: | 6-15 |
| Tax: | $7,947 |
| Beds: | 3 |
| Baths: | 3 |
| Fireplace: | Y |
| Pool: | None |
Locatin Map:
Payment Calculator:

