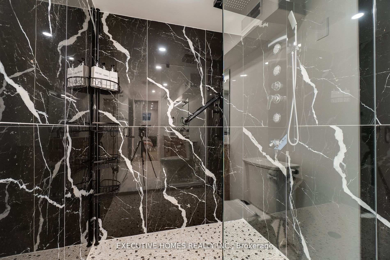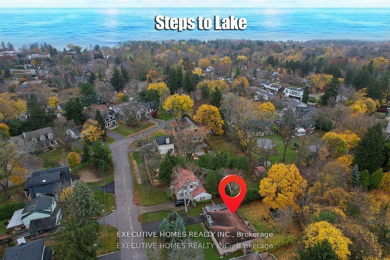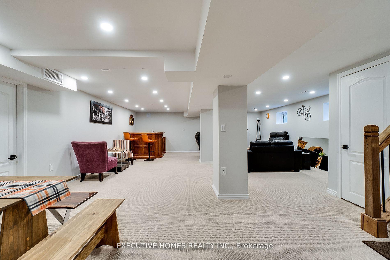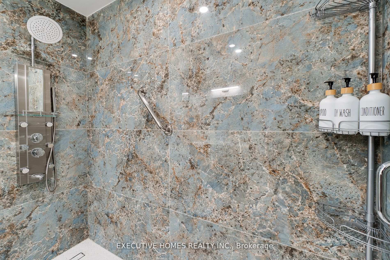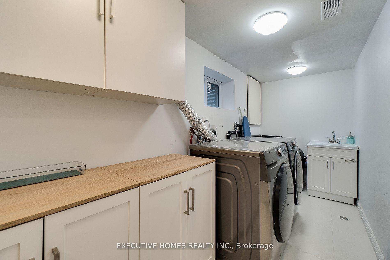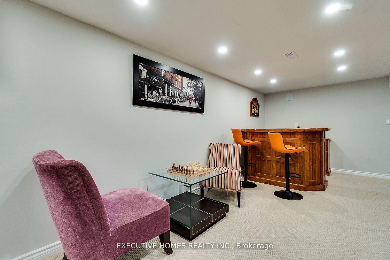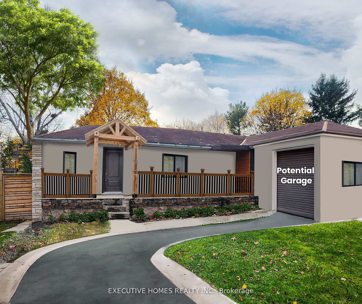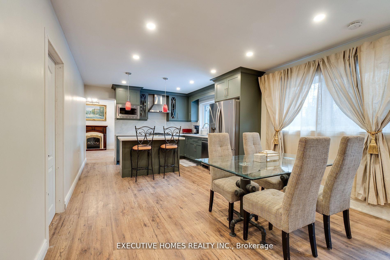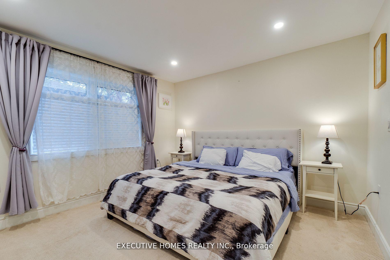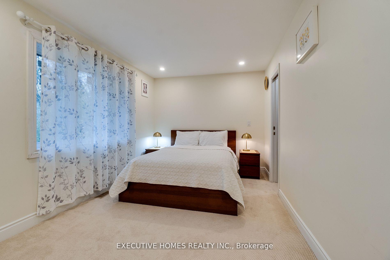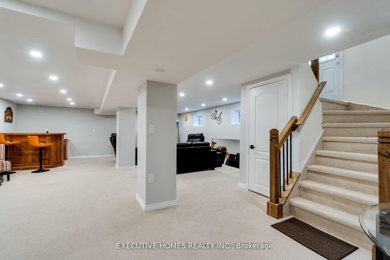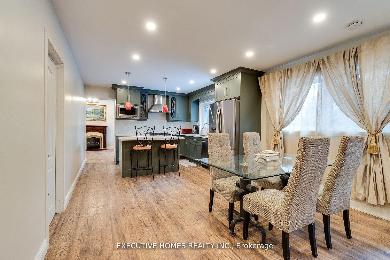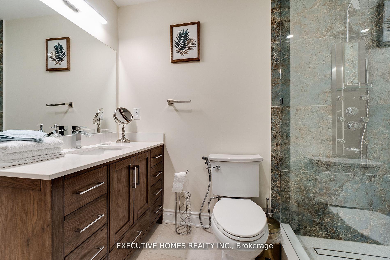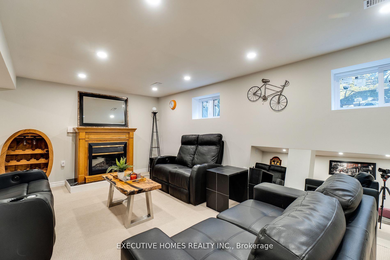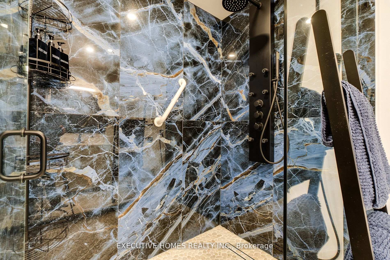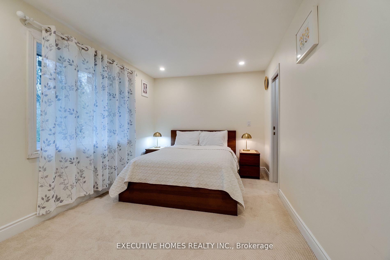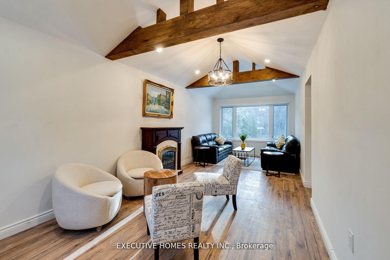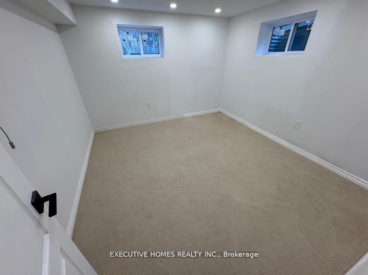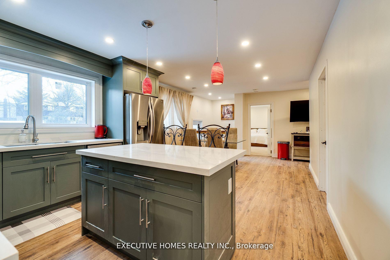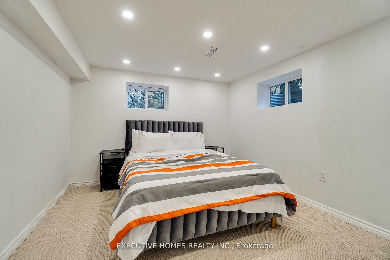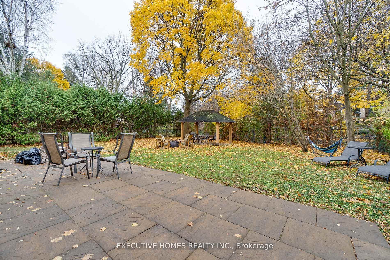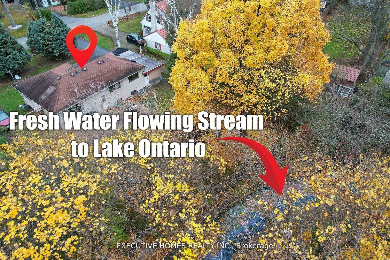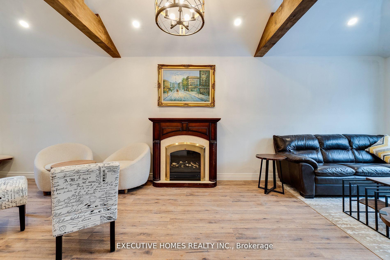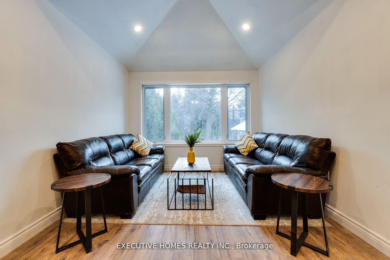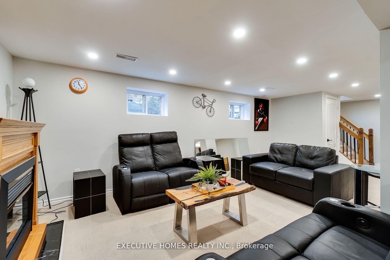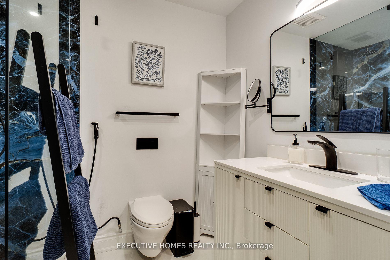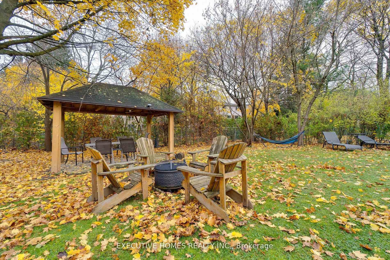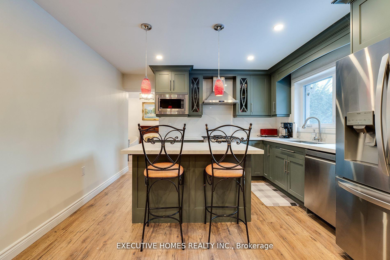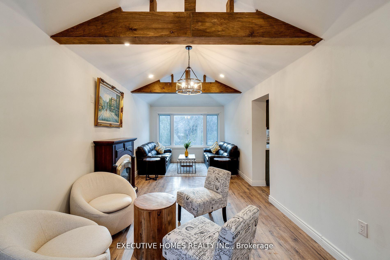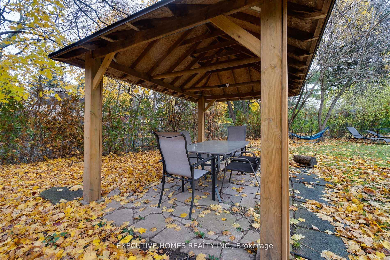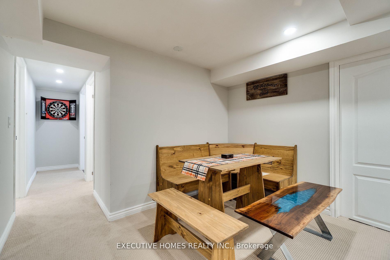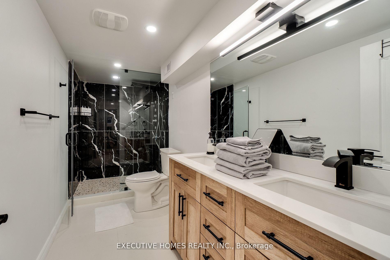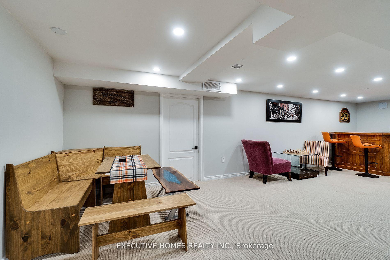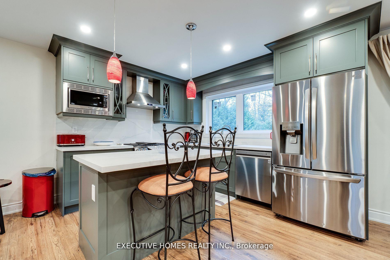$5,800
Available - For Rent
Listing ID: W12029746
208 Glen Oak Driv , Oakville, L6K 2J2, Halton
| True Muskoka in the City: This captivating Upgraded Top to Bottom3+1Br, 3 Washroom Rare Raised Bungalow has Approx. 2600 sft of live space & sprawls almost 1/4th of an Acre backing onto Water Flowing Creek that flows into Lake Ontario. Mature Trees in a Private Backyard on a very quiet street where tranquility finds its home, Beside Park &Walkways.....Short Walk to Lake & among most posh neighborhoods in South Oakville Ranked Most Expensive City in Canada! Upgrades Galore!!! $$$ Spent on Upgrades!!! This True Gem is Rare to Find, Steps to the Lake is on a 70 ft wide lot, Huge Liv Rm w/Rare Cathedral Ceiling& Picture Windows w/gorgeous Private View, Modern Open Concept Gourmet Kitchen w/Centre Island, Quartz Counters, Quartz Backsplash, &Dining Area, Master Br w/Ensuite Wr & W/I Closet,2+1 Other Spacious Bedrooms, Located on a very quiet tree-lined street /no throughway traces it ends on Greenspace with beautiful walkways, Walk Down to a completely renovated basement includes a large recreation room, extra bedroom/Gym/Home Theatre Rm, updated bathroom, wet bar, laundry, the Huge Private Backyard embraces comes with Gazebo & Potential for Hot Tub, Fire Pit, Gas B.B.Q Line & even a Hammock to relax in a Forest Like Setting offering the perfect backdrop for serene evenings. Pls see the list of Upgrades attached. Further Potential for a Circular Driveway to a Potential Double-Car Garage, Steps to Among Most prestigious schools in Canada, a high-end YMCA & Trafalgar Community Olympic-size Pool, and Close to Downtown Lakeshore & Historic Kerr Village Entertainment, QEW & GO Station. "New WALMART opening very close on Rebecca St. This year." "ONE OF THE MOST PRESTIGIOUS STREETS IN OAKVILLE" EXTRAS: New Furnace & A/C, New Tankless Water Tank, New Flooring throughout, New Very Rare Extra Large Sit Down Porch, New Doors & New Triple Glazed Windows. COMPLETELY FURNISHED OPTION AVAILABLE! |
| Price | $5,800 |
| Taxes: | $0.00 |
| Occupancy by: | Owner |
| Address: | 208 Glen Oak Driv , Oakville, L6K 2J2, Halton |
| Acreage: | < .50 |
| Directions/Cross Streets: | East |
| Rooms: | 5 |
| Rooms +: | 4 |
| Bedrooms: | 3 |
| Bedrooms +: | 1 |
| Family Room: | T |
| Basement: | Finished, Separate Ent |
| Furnished: | Unfu |
| Level/Floor | Room | Length(ft) | Width(ft) | Descriptions | |
| Room 1 | Ground | Living Ro | 23.29 | 10.36 | Cathedral Ceiling(s), Open Concept, Overlooks Ravine |
| Room 2 | Ground | Dining Ro | 11.32 | 9.41 | Overlooks Backyard, Open Concept, Pot Lights |
| Room 3 | Ground | Kitchen | 11.32 | 9.77 | Centre Island, Open Concept, Quartz Counter |
| Room 4 | Ground | Primary B | 16.3 | 10 | 3 Pc Ensuite, Walk-In Closet(s) |
| Room 5 | Ground | Bedroom | 11.55 | 12.86 | 3 Pc Ensuite, B/I Closet, Window |
| Room 6 | Ground | Bedroom | 14.2 | 10 | Pot Lights, Closet, Window |
| Room 7 | Basement | Recreatio | 28.37 | 21.32 | Wet Bar, Fireplace, Open Concept |
| Room 8 | Basement | Bedroom | 10.92 | 10.82 | 3 Pc Ensuite, Window, Overlooks Backyard |
| Room 9 | Basement | Laundry | 13.28 | 5.67 | Tile Floor, Window, Open Concept |
| Washroom Type | No. of Pieces | Level |
| Washroom Type 1 | 3 | Main |
| Washroom Type 2 | 3 | Main |
| Washroom Type 3 | 3 | Basement |
| Washroom Type 4 | 0 | |
| Washroom Type 5 | 0 |
| Total Area: | 0.00 |
| Property Type: | Detached |
| Style: | Bungalow |
| Exterior: | Stone, Stucco (Plaster) |
| Garage Type: | Attached |
| (Parking/)Drive: | Private Do |
| Drive Parking Spaces: | 6 |
| Park #1 | |
| Parking Type: | Private Do |
| Park #2 | |
| Parking Type: | Private Do |
| Pool: | None |
| Laundry Access: | In Basement |
| Approximatly Square Footage: | < 700 |
| Property Features: | Ravine, Wooded/Treed |
| CAC Included: | N |
| Water Included: | N |
| Cabel TV Included: | N |
| Common Elements Included: | N |
| Heat Included: | N |
| Parking Included: | Y |
| Condo Tax Included: | N |
| Building Insurance Included: | N |
| Fireplace/Stove: | Y |
| Heat Type: | Forced Air |
| Central Air Conditioning: | Central Air |
| Central Vac: | N |
| Laundry Level: | Syste |
| Ensuite Laundry: | F |
| Sewers: | Sewer |
| Although the information displayed is believed to be accurate, no warranties or representations are made of any kind. |
| EXECUTIVE HOMES REALTY INC. |
|
|

Jag Patel
Broker
Dir:
416-671-5246
Bus:
416-289-3000
Fax:
416-289-3008
| Virtual Tour | Book Showing | Email a Friend |
Jump To:
At a Glance:
| Type: | Freehold - Detached |
| Area: | Halton |
| Municipality: | Oakville |
| Neighbourhood: | 1020 - WO West |
| Style: | Bungalow |
| Beds: | 3+1 |
| Baths: | 3 |
| Fireplace: | Y |
| Pool: | None |
Locatin Map:

