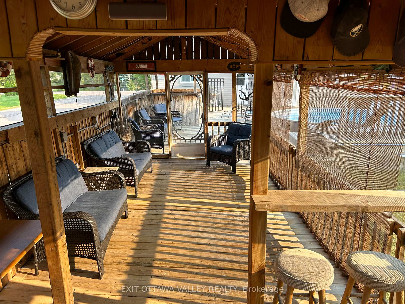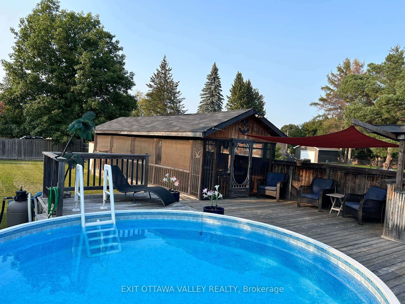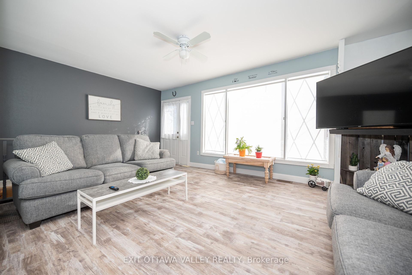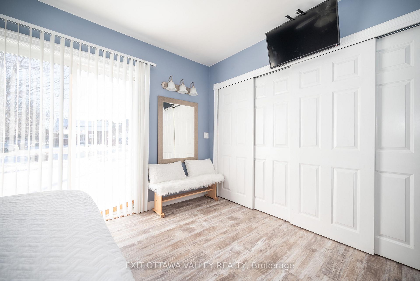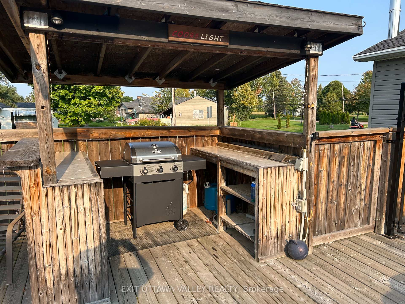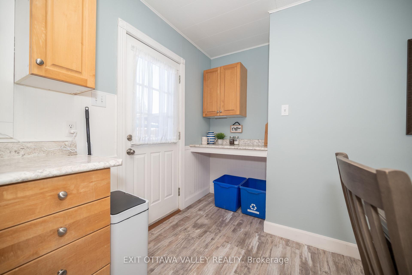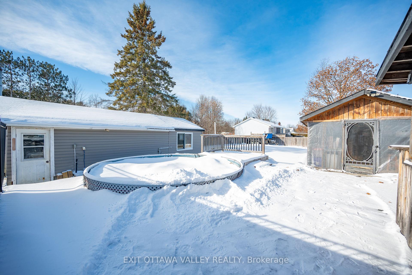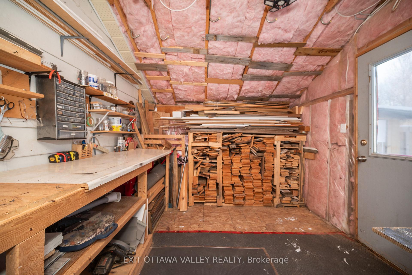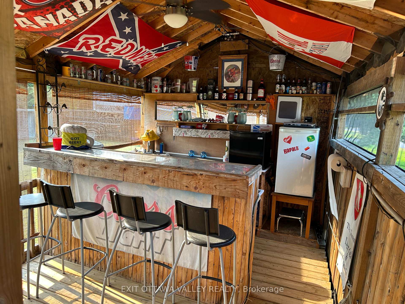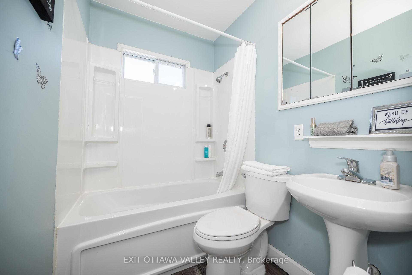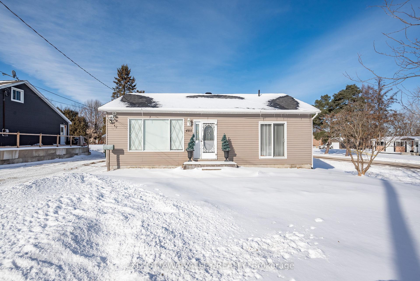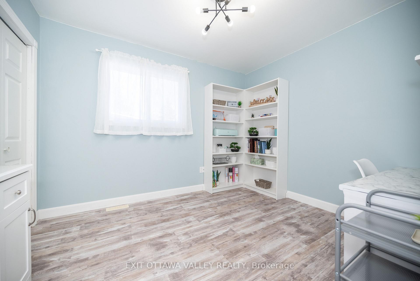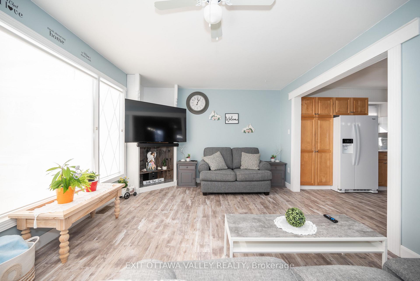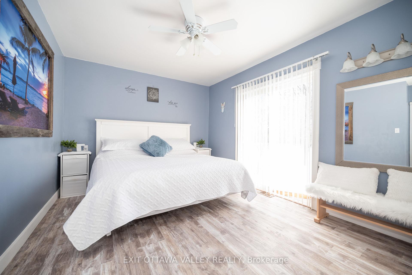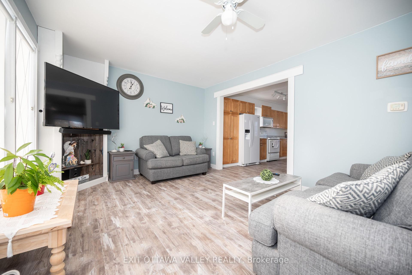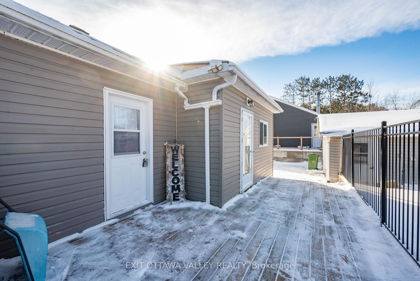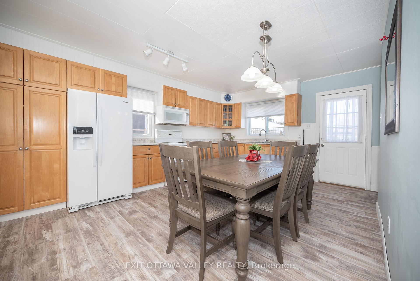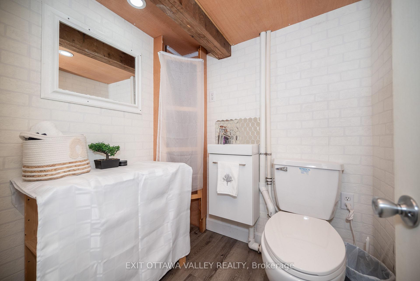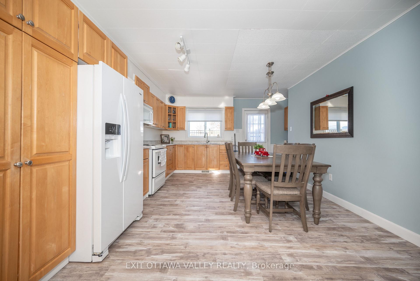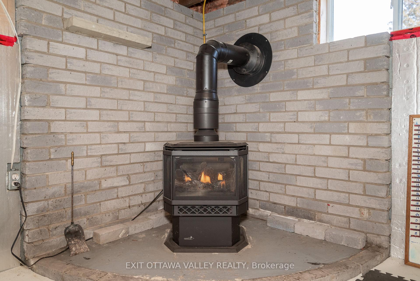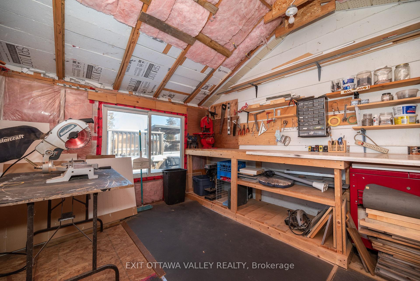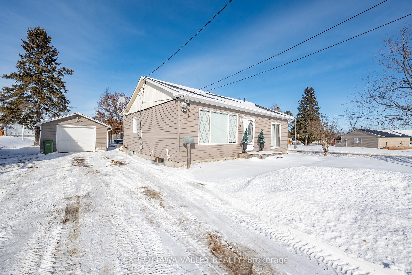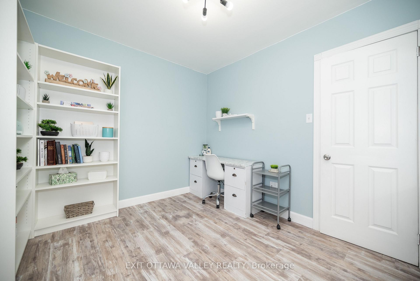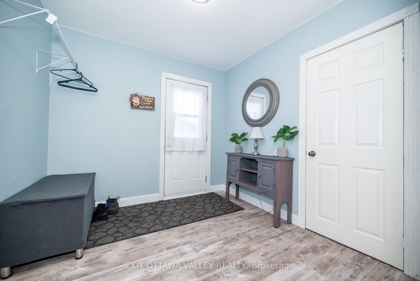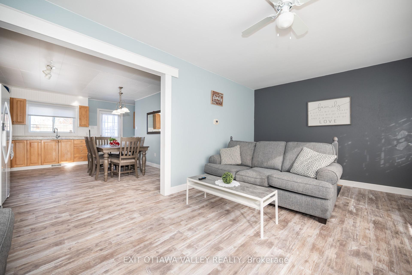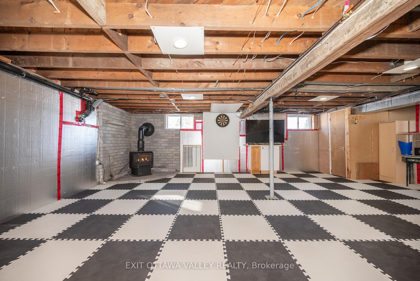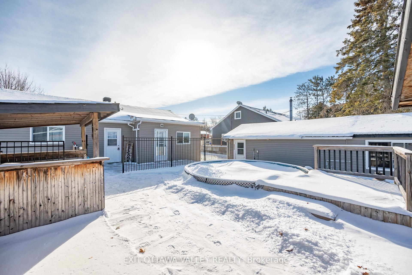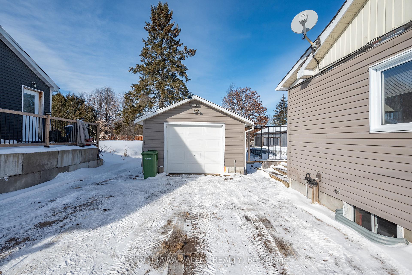$399,000
Available - For Sale
Listing ID: X11946842
485 Golf Course Road , Petawawa, K8A 7B6, Renfrew
| Welcome to this charming home, offering versatility, comfort, and an entertainer's dream backyard! This property currently features 2 bedrooms, a bright and airy living room, and a spacious kitchen perfect for cooking and gathering. The foyer adds extra potential it can easily be converted back into a bedroom, transforming the home into a 3-bedroom layout. Step outside, and you"ll find the ultimate backyard retreat! The space boasts an above-ground pool with a deck, a screened in gazebo complete with a built-in bar, and a covered BBQ area, making it ideal for entertaining friends and family year-round. The large, fully fenced yard provides plenty of room for outdoor activities and relaxation. For hobbyists or those needing extra workspace, the detached garage includes a workshop at the back, adding functionality and convenience. With its great size and thoughtful features, this backyard is truly an extension of the home. Don't miss the opportunity to make this versatile and inviting home your own! All offer must have a 48 hour irrevocable. |
| Price | $399,000 |
| Taxes: | $2796.00 |
| Occupancy by: | Owner |
| Address: | 485 Golf Course Road , Petawawa, K8A 7B6, Renfrew |
| Directions/Cross Streets: | Petawawa Blvd |
| Rooms: | 6 |
| Bedrooms: | 2 |
| Bedrooms +: | 0 |
| Family Room: | T |
| Basement: | Partial Base |
| Level/Floor | Room | Length(ft) | Width(ft) | Descriptions | |
| Room 1 | Main | Kitchen | 17.19 | 12.6 | |
| Room 2 | Main | Living Ro | 14.5 | 22.86 | |
| Room 3 | Main | Foyer | 10.99 | 10.69 | |
| Room 4 | Main | Bedroom 2 | 11.18 | 13.12 | |
| Room 5 | Main | Primary B | 12.6 | 16.37 | |
| Room 6 | Main | Bathroom | 7.28 | 4.99 | 4 Pc Bath |
| Room 7 | Basement | Bathroom | 6.3 | 5.58 | 2 Pc Bath |
| Room 8 | Basement | Utility R | 15.38 | 9.61 |
| Washroom Type | No. of Pieces | Level |
| Washroom Type 1 | 4 | Main |
| Washroom Type 2 | 2 | Basement |
| Washroom Type 3 | 0 | |
| Washroom Type 4 | 0 | |
| Washroom Type 5 | 0 |
| Total Area: | 0.00 |
| Property Type: | Detached |
| Style: | Bungalow |
| Exterior: | Shingle , Vinyl Siding |
| Garage Type: | Detached |
| (Parking/)Drive: | None |
| Drive Parking Spaces: | 4 |
| Park #1 | |
| Parking Type: | None |
| Park #2 | |
| Parking Type: | None |
| Pool: | Above Gr |
| Approximatly Square Footage: | 700-1100 |
| CAC Included: | N |
| Water Included: | N |
| Cabel TV Included: | N |
| Common Elements Included: | N |
| Heat Included: | N |
| Parking Included: | N |
| Condo Tax Included: | N |
| Building Insurance Included: | N |
| Fireplace/Stove: | Y |
| Heat Type: | Forced Air |
| Central Air Conditioning: | Central Air |
| Central Vac: | N |
| Laundry Level: | Syste |
| Ensuite Laundry: | F |
| Sewers: | Septic |
$
%
Years
This calculator is for demonstration purposes only. Always consult a professional
financial advisor before making personal financial decisions.
| Although the information displayed is believed to be accurate, no warranties or representations are made of any kind. |
| EXIT OTTAWA VALLEY REALTY |
|
|

Jag Patel
Broker
Dir:
416-671-5246
Bus:
416-289-3000
Fax:
416-289-3008
| Book Showing | Email a Friend |
Jump To:
At a Glance:
| Type: | Freehold - Detached |
| Area: | Renfrew |
| Municipality: | Petawawa |
| Neighbourhood: | 520 - Petawawa |
| Style: | Bungalow |
| Tax: | $2,796 |
| Beds: | 2 |
| Baths: | 2 |
| Fireplace: | Y |
| Pool: | Above Gr |
Locatin Map:
Payment Calculator:

