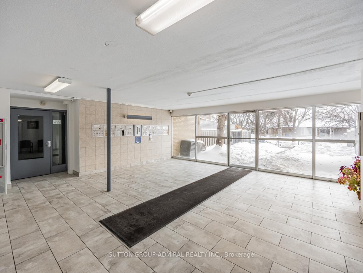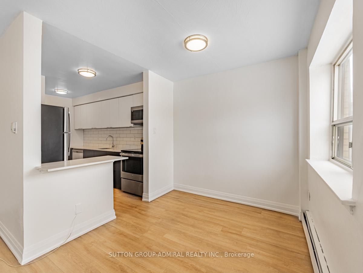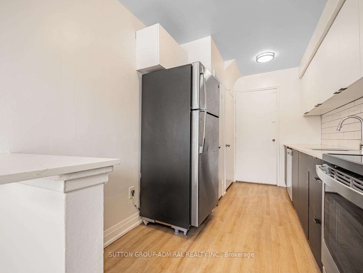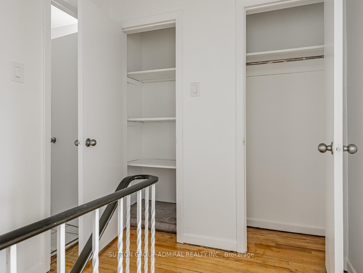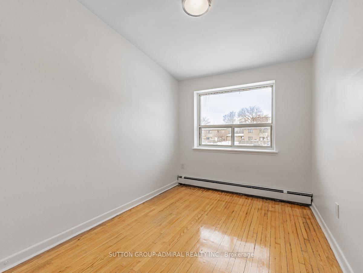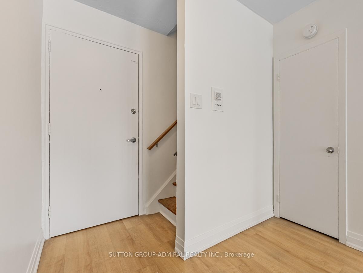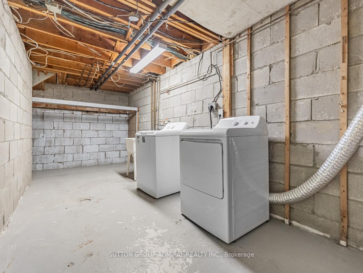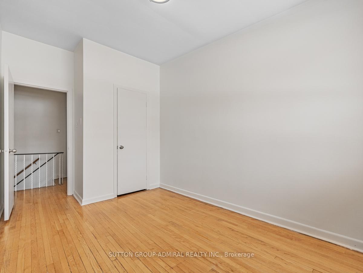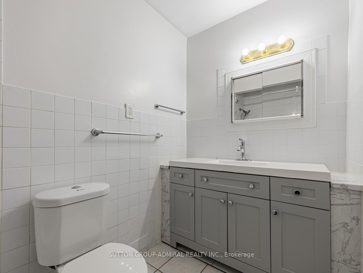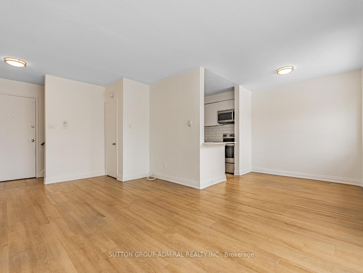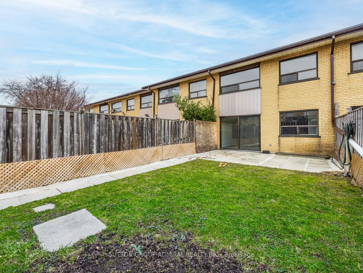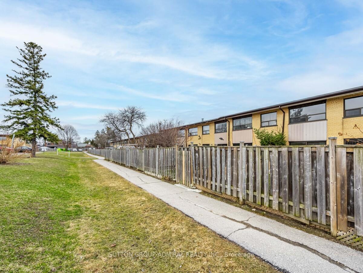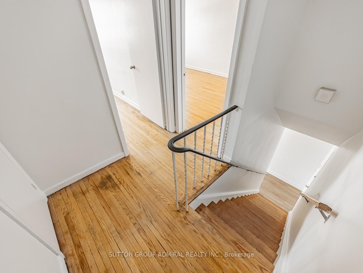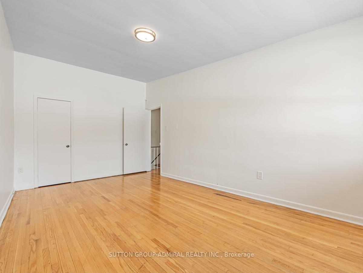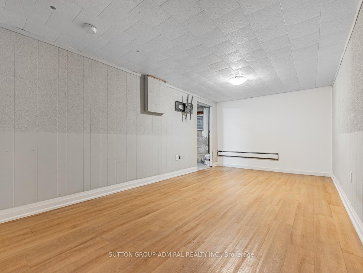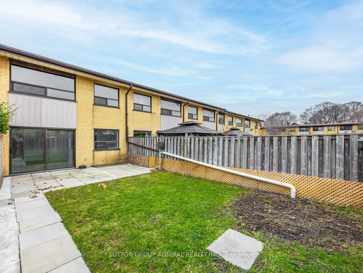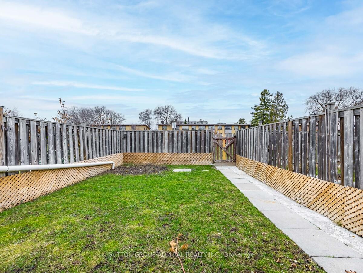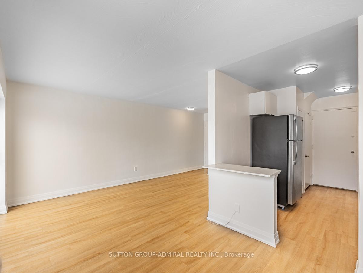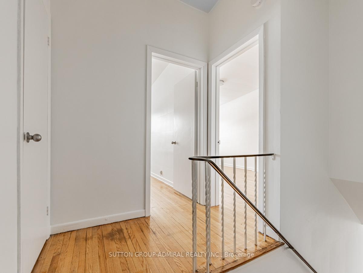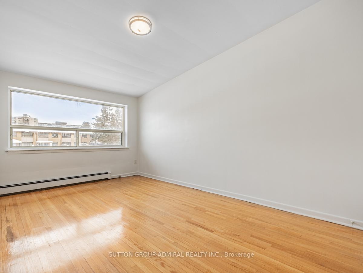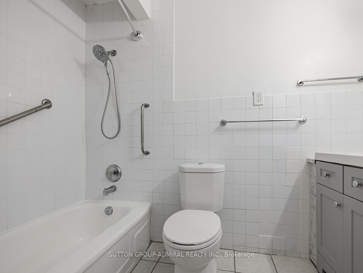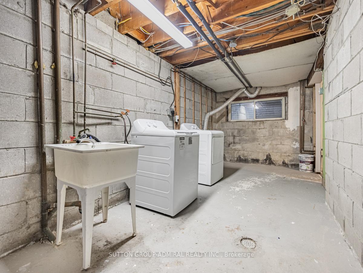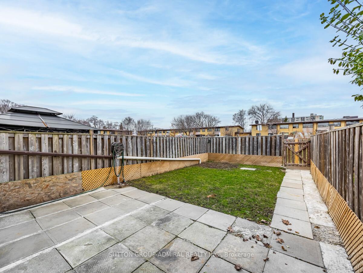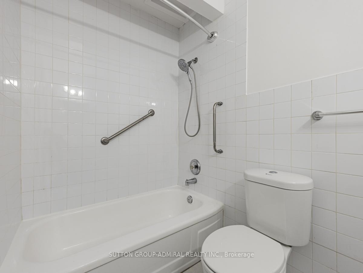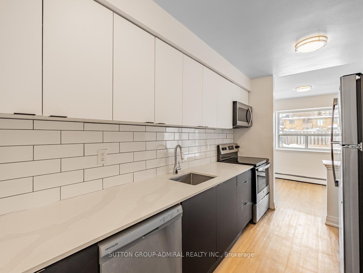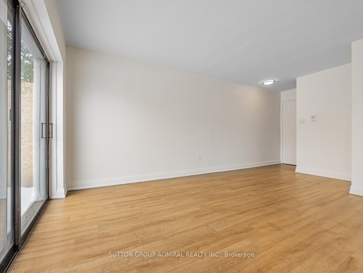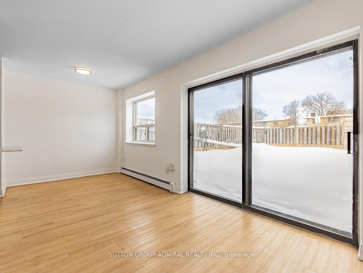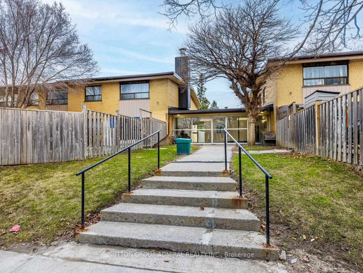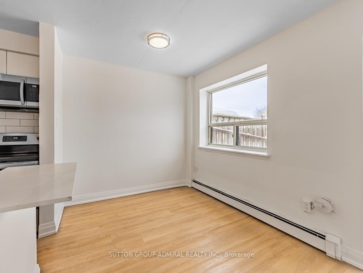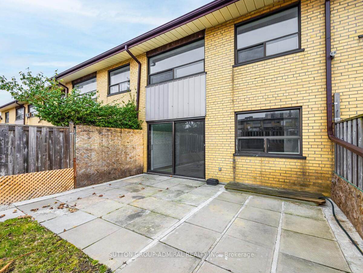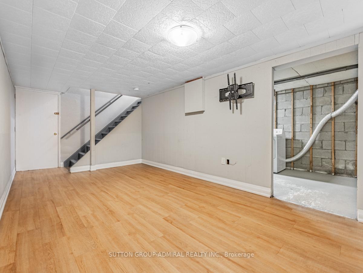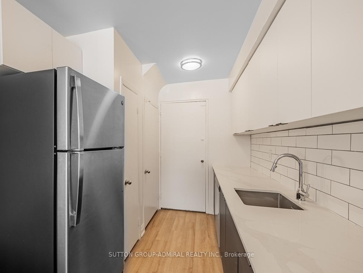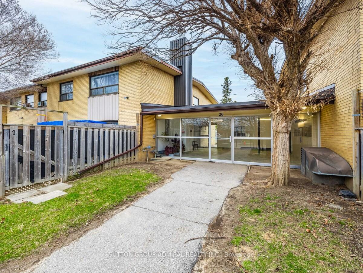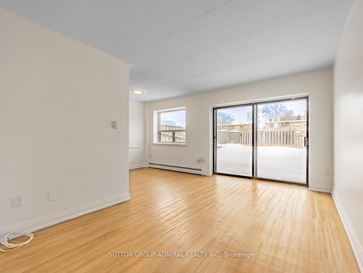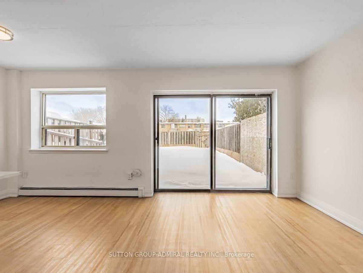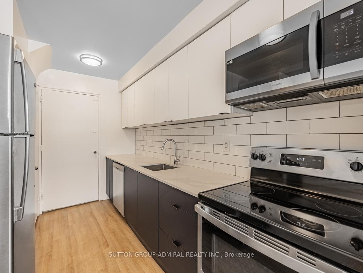$2,999
Available - For Rent
Listing ID: W12060722
20 Clement Road , Toronto, M4R 1G9, Toronto
| Nestled in a coveted neighborhood, this exquisite 2-bedroom, 1-bathroom townhome captivates with its timeless brick facade and lush, meticulously landscaped gardens, offering unparalleled privacy and tranquility. Inside, abundant natural light enhances the spacious, thoughtfully designed interior. The gourmet kitchen, equipped with premium finishes, seamlessly flows into the inviting living room, where a cozy fireplace creates the perfect ambiance for relaxation or entertaining. Elegant French doors open to an expansive backyard, an ideal retreat for outdoor gatherings or play space for the kids. The master suite serves as a peaceful haven, featuring a spa-inspired ensuite designed for ultimate comfort. A fully finished basement provides versatile additional living space, perfect for recreation, a home office, or accommodating guests. With its prime location near top amenities, this home blends timeless charm with modern convenience, making it an exceptional opportunity. |
| Price | $2,999 |
| Taxes: | $0.00 |
| Occupancy by: | Vacant |
| Address: | 20 Clement Road , Toronto, M4R 1G9, Toronto |
| Directions/Cross Streets: | Eglinton & Martin Grove |
| Rooms: | 5 |
| Bedrooms: | 2 |
| Bedrooms +: | 0 |
| Family Room: | F |
| Basement: | Finished |
| Furnished: | Unfu |
| Level/Floor | Room | Length(ft) | Width(ft) | Descriptions | |
| Room 1 | Flat | Primary B | |||
| Room 2 | Flat | Bedroom 2 |
| Washroom Type | No. of Pieces | Level |
| Washroom Type 1 | 4 | Main |
| Washroom Type 2 | 0 | |
| Washroom Type 3 | 0 | |
| Washroom Type 4 | 0 | |
| Washroom Type 5 | 0 |
| Total Area: | 0.00 |
| Property Type: | Att/Row/Townhouse |
| Style: | 2-Storey |
| Exterior: | Brick |
| Garage Type: | None |
| Drive Parking Spaces: | 1 |
| Pool: | None |
| Laundry Access: | In-Suite Laun |
| Approximatly Square Footage: | 1100-1500 |
| CAC Included: | N |
| Water Included: | N |
| Cabel TV Included: | N |
| Common Elements Included: | N |
| Heat Included: | N |
| Parking Included: | N |
| Condo Tax Included: | N |
| Building Insurance Included: | N |
| Fireplace/Stove: | N |
| Heat Type: | Baseboard |
| Central Air Conditioning: | None |
| Central Vac: | N |
| Laundry Level: | Syste |
| Ensuite Laundry: | F |
| Sewers: | Sewer |
| Although the information displayed is believed to be accurate, no warranties or representations are made of any kind. |
| SUTTON GROUP-ADMIRAL REALTY INC. |
|
|

Jag Patel
Broker
Dir:
416-671-5246
Bus:
416-289-3000
Fax:
416-289-3008
| Virtual Tour | Book Showing | Email a Friend |
Jump To:
At a Glance:
| Type: | Freehold - Att/Row/Townhouse |
| Area: | Toronto |
| Municipality: | Toronto W09 |
| Neighbourhood: | Willowridge-Martingrove-Richview |
| Style: | 2-Storey |
| Beds: | 2 |
| Baths: | 1 |
| Fireplace: | N |
| Pool: | None |
Locatin Map:

