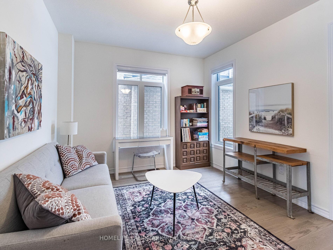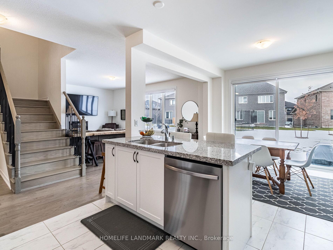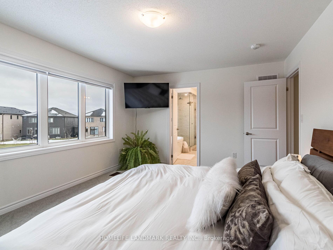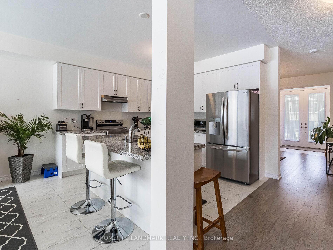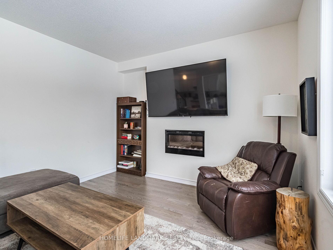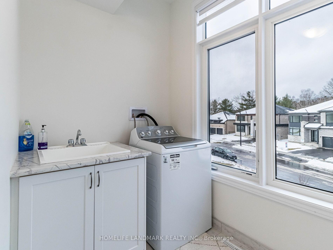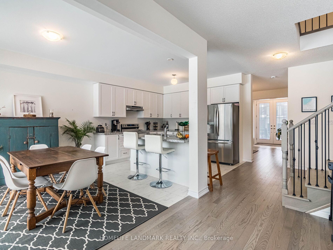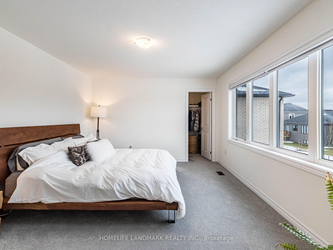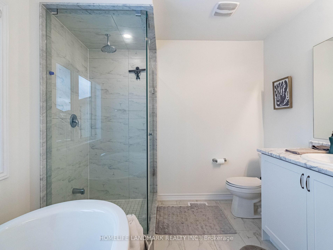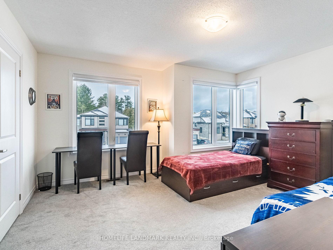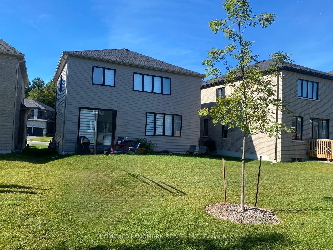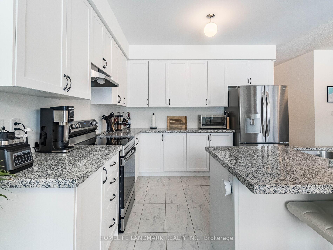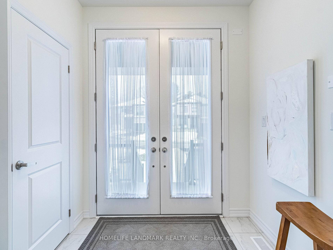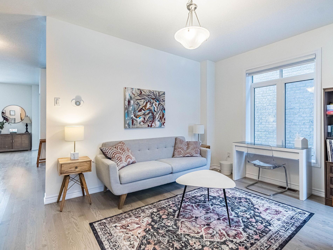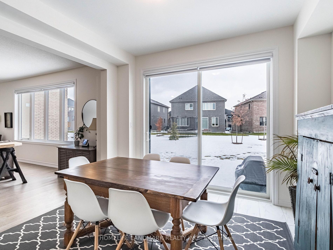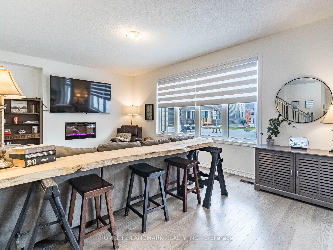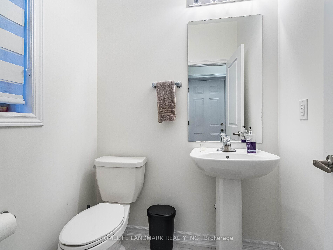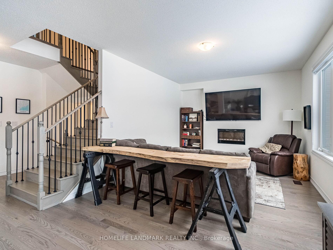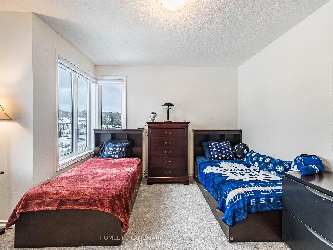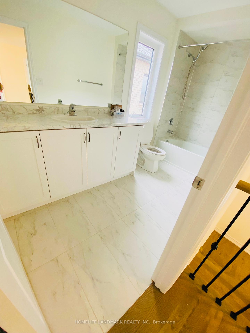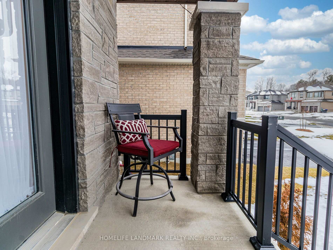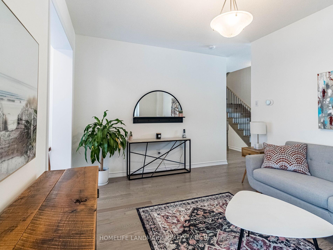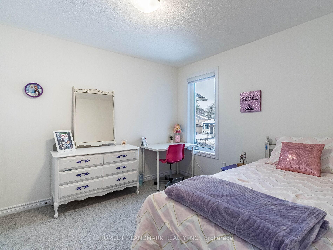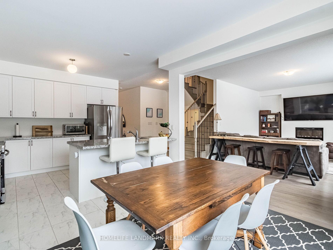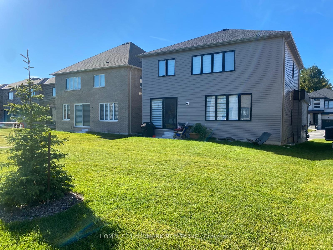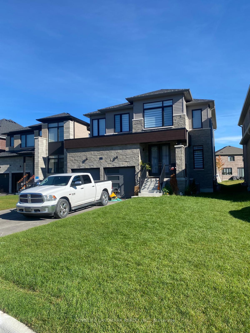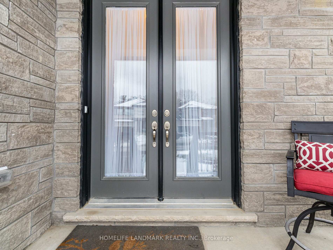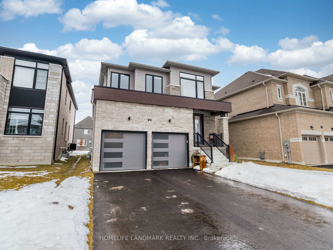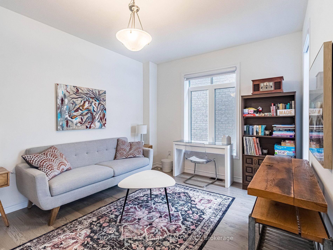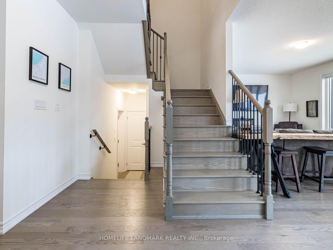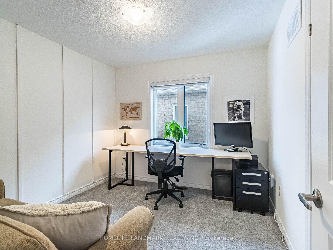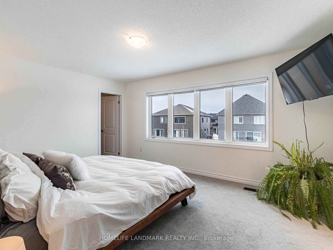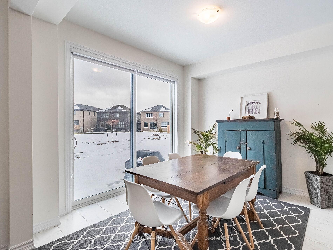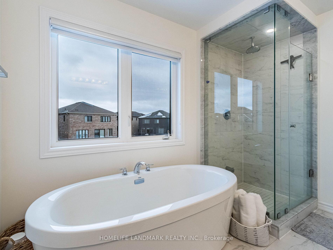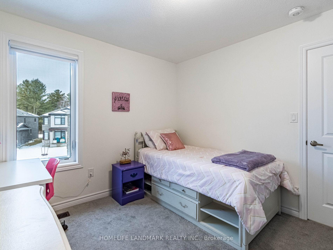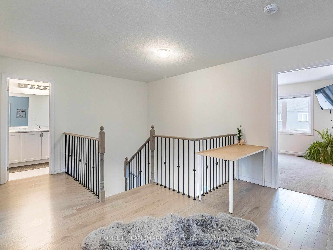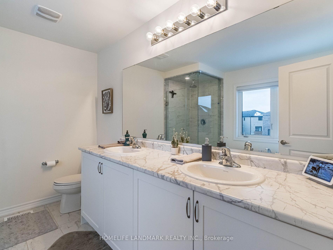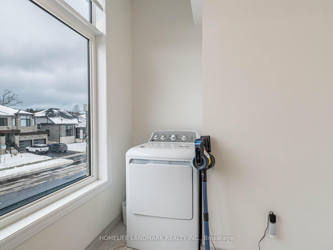$829,990
Available - For Sale
Listing ID: S12060716
163 Rosanne Circ , Wasaga Beach, L9Z 1J7, Simcoe
| This exceptional home built by Zancor Homes is the Bowers Model built in the newly built community of Rivers Edge. The property sits onapremium 44.95 feet wide and a deep lot (117.58 to 127.69 feet). It showcases a well-maintained and thoughtfully designedlayoutfeaturing4spacious and naturally lit bedrooms, offering comfort and versatility. The home includes an elegant family room withanelectricfreplace,making it perfect for cozy gatherings. The modern kitchen is equipped with ample storage, stainless steel appliances, andhighqualityfnishes.Large windows throughout the home allow for abundant natural light, enhancing the bright and airy ambiance. Laundryisconvenientlylocatedon the upper level in a spacious room. The property provides ample outdoor space for relaxation, gardening, orrecreation.Situated in awellcared-for community, the home offers easy access to the picturesque Wasaga Beach and a wide range of localamenities. Itisconvenientlylocated near a great school district with newly opened Wasaga Beach Public School, as well as numerousrestaurants,grocerystores, andshopping options, making it an ideal choice for families and individuals seeking both comfort and convenience. Adefnite oneto beon your listfor a visit !!! **EXTRAS** Air Conditioner, Dishwasher, Dryer, Cooking Range, RangeHood, Refrigerator, SmokeDetector, Stove,Washer,Zebra Blinds throughout home |
| Price | $829,990 |
| Taxes: | $5272.22 |
| Occupancy by: | Tenant |
| Address: | 163 Rosanne Circ , Wasaga Beach, L9Z 1J7, Simcoe |
| Directions/Cross Streets: | Sunnidale Rd to Sun Valley Ave |
| Rooms: | 9 |
| Rooms +: | 0 |
| Bedrooms: | 4 |
| Bedrooms +: | 0 |
| Family Room: | T |
| Basement: | Unfinished |
| Washroom Type | No. of Pieces | Level |
| Washroom Type 1 | 4 | Second |
| Washroom Type 2 | 4 | Second |
| Washroom Type 3 | 3 | Main |
| Washroom Type 4 | 0 | |
| Washroom Type 5 | 0 |
| Total Area: | 0.00 |
| Approximatly Age: | 0-5 |
| Property Type: | Detached |
| Style: | 2-Storey |
| Exterior: | Brick, Stone |
| Garage Type: | Attached |
| (Parking/)Drive: | Private Do |
| Drive Parking Spaces: | 4 |
| Park #1 | |
| Parking Type: | Private Do |
| Park #2 | |
| Parking Type: | Private Do |
| Pool: | None |
| Approximatly Age: | 0-5 |
| Approximatly Square Footage: | 2000-2500 |
| CAC Included: | N |
| Water Included: | N |
| Cabel TV Included: | N |
| Common Elements Included: | N |
| Heat Included: | N |
| Parking Included: | N |
| Condo Tax Included: | N |
| Building Insurance Included: | N |
| Fireplace/Stove: | Y |
| Heat Type: | Forced Air |
| Central Air Conditioning: | Central Air |
| Central Vac: | N |
| Laundry Level: | Syste |
| Ensuite Laundry: | F |
| Sewers: | Sewer |
$
%
Years
This calculator is for demonstration purposes only. Always consult a professional
financial advisor before making personal financial decisions.
| Although the information displayed is believed to be accurate, no warranties or representations are made of any kind. |
| HOMELIFE LANDMARK REALTY INC. |
|
|

Jag Patel
Broker
Dir:
416-671-5246
Bus:
416-289-3000
Fax:
416-289-3008
| Virtual Tour | Book Showing | Email a Friend |
Jump To:
At a Glance:
| Type: | Freehold - Detached |
| Area: | Simcoe |
| Municipality: | Wasaga Beach |
| Neighbourhood: | Wasaga Beach |
| Style: | 2-Storey |
| Approximate Age: | 0-5 |
| Tax: | $5,272.22 |
| Beds: | 4 |
| Baths: | 3 |
| Fireplace: | Y |
| Pool: | None |
Locatin Map:
Payment Calculator:

