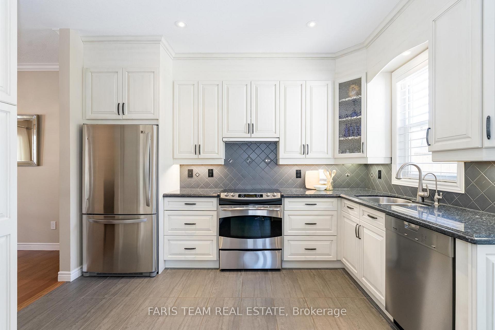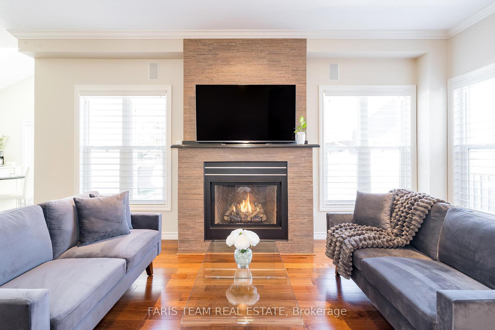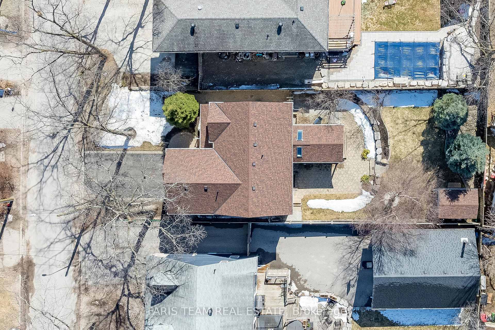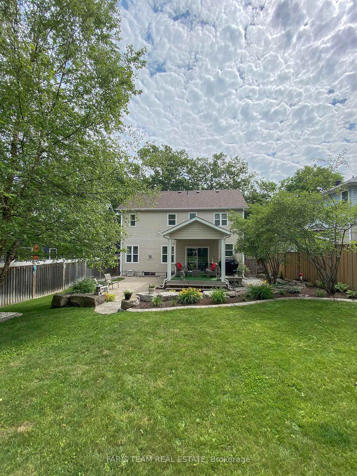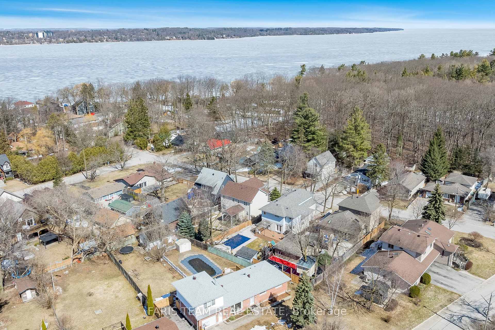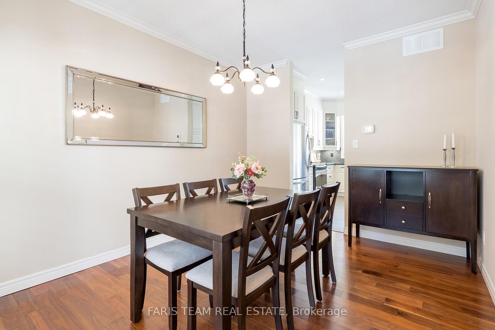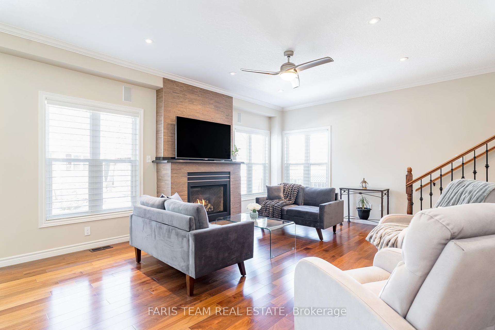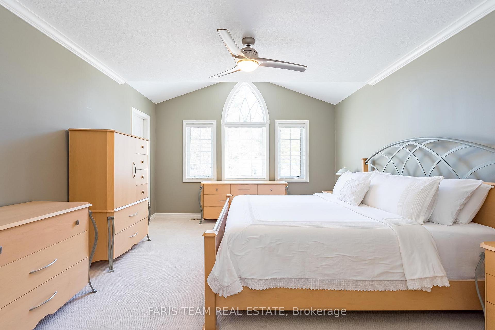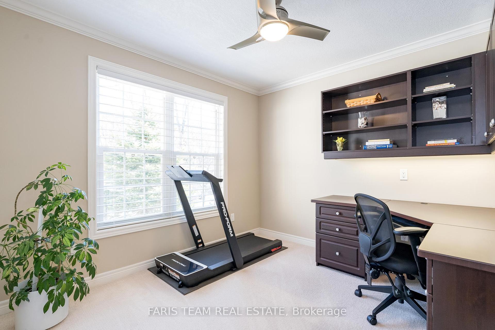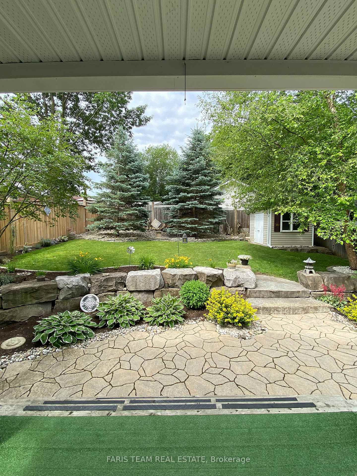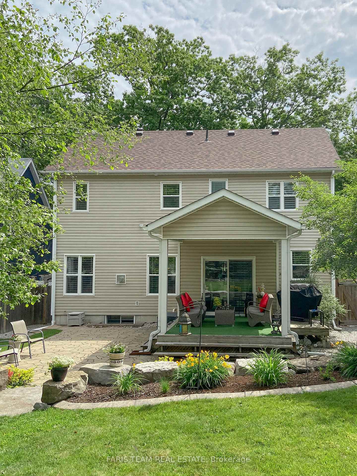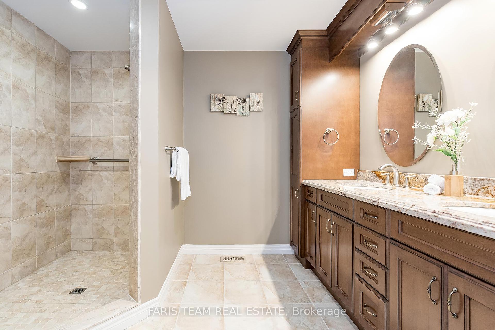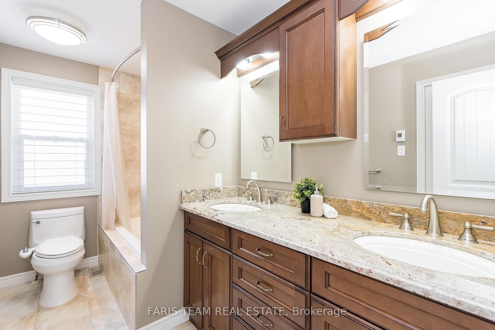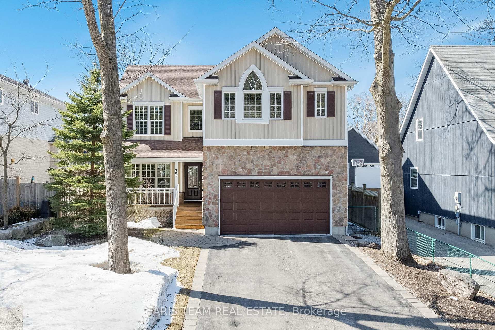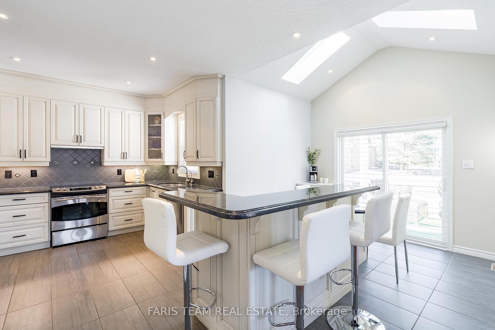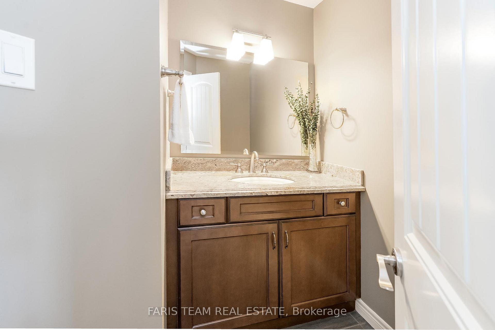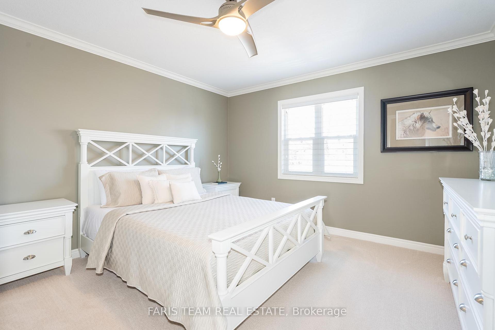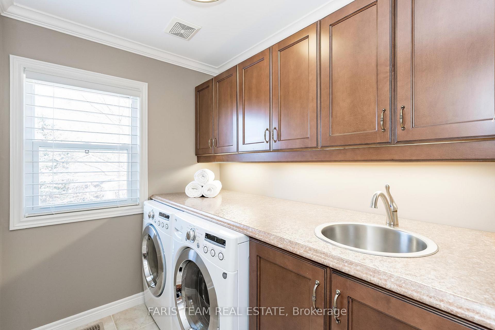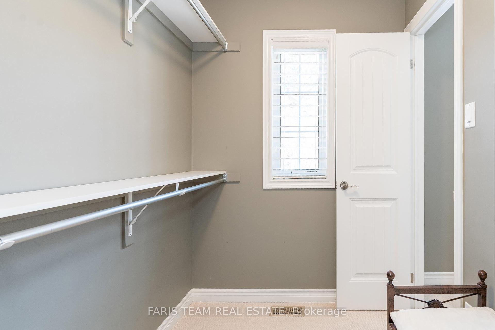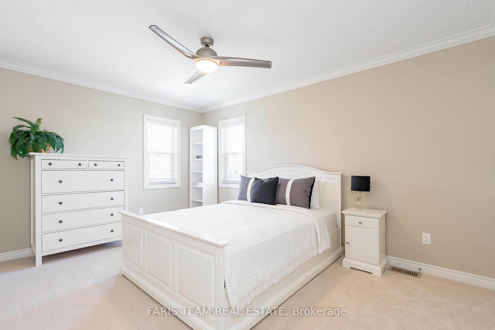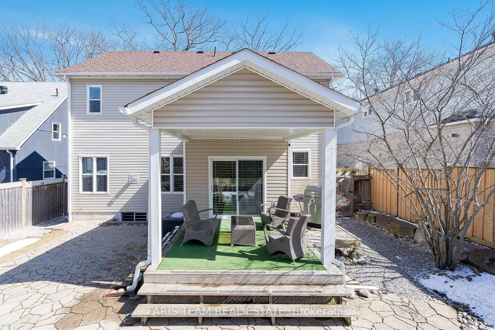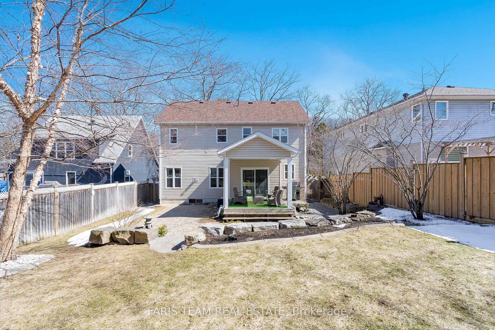$999,999
Available - For Sale
Listing ID: S12060692
69 Brennan Aven , Barrie, L4N 4B2, Simcoe
| Top 5 Reasons You Will Love This Home: 1) Exceptional three bedroom home located in the highly sought-after Minets Point neighbourhood, just steps from Kempenfelt Bay, Minets Point Park & Beach, and picturesque walking trails 2) Meticulously maintained with evident pride of ownership boasting outstanding curb appeal, showcasing a charming stone walkway and a private, beautifully landscaped backyard with an irrigation system, great for unwinding and outdoor entertaining during the warmer months 3) Elegant main level featuring a formal dining and living room adorned with rich walnut hardwood flooring, an exceptional kitchen presenting a chef's dream, with stunning granite countertops, custom cabinetry, and a sunlit breakfast area highlighted by soaring ceilings and two skylights 4) Luxurious in-floor radiant heating enhancing both 5-piece bathrooms, providing ultimate comfort and a spa-like experience in your daily routine 5) Move in with confidence, thanks to recent updates, including a new roof and skylights (2023), new furnace and central air conditioner (2023), along with an owned hot water tank and water softener (2021), ensuring efficiency and peace of mind for years to come. 2,283 fin.sq.ft. with an unfinished basement. Age 16. Visit our website for more detailed information. |
| Price | $999,999 |
| Taxes: | $6915.00 |
| Occupancy by: | Owner |
| Address: | 69 Brennan Aven , Barrie, L4N 4B2, Simcoe |
| Acreage: | < .50 |
| Directions/Cross Streets: | Hurst Dr/Brennan Ave |
| Rooms: | 9 |
| Bedrooms: | 3 |
| Bedrooms +: | 0 |
| Family Room: | F |
| Basement: | Full, Unfinished |
| Level/Floor | Room | Length(ft) | Width(ft) | Descriptions | |
| Room 1 | Main | Kitchen | 17.88 | 12.63 | Ceramic Floor, Granite Counters, Stainless Steel Appl |
| Room 2 | Main | Breakfast | 10.14 | 8.04 | Ceramic Floor, Vaulted Ceiling(s), W/O To Deck |
| Room 3 | Main | Dining Ro | 13.87 | 10.59 | Hardwood Floor, Crown Moulding, Large Window |
| Room 4 | Main | Living Ro | 18.07 | 14.4 | Hardwood Floor, Crown Moulding, Window |
| Room 5 | Second | Office | 10.59 | 10.14 | Ceiling Fan(s), Crown Moulding, Large Window |
| Room 6 | Second | Primary B | 19.75 | 12.79 | 4 Pc Ensuite, Walk-In Closet(s), Window |
| Room 7 | Second | Bedroom | 14.66 | 10.66 | Ceiling Fan(s), Walk-In Closet(s), Window |
| Room 8 | Second | Bedroom | 13.58 | 12.4 | Semi Ensuite, Double Closet, Window |
| Room 9 | Second | Laundry | 7.74 | 6 | Ceramic Floor, Laundry Sink, Window |
| Washroom Type | No. of Pieces | Level |
| Washroom Type 1 | 2 | Main |
| Washroom Type 2 | 4 | Second |
| Washroom Type 3 | 5 | Second |
| Washroom Type 4 | 0 | |
| Washroom Type 5 | 0 |
| Total Area: | 0.00 |
| Approximatly Age: | 16-30 |
| Property Type: | Detached |
| Style: | 2-Storey |
| Exterior: | Stone, Vinyl Siding |
| Garage Type: | Attached |
| (Parking/)Drive: | Private Do |
| Drive Parking Spaces: | 4 |
| Park #1 | |
| Parking Type: | Private Do |
| Park #2 | |
| Parking Type: | Private Do |
| Pool: | None |
| Approximatly Age: | 16-30 |
| Approximatly Square Footage: | 2000-2500 |
| Property Features: | Beach, Fenced Yard |
| CAC Included: | N |
| Water Included: | N |
| Cabel TV Included: | N |
| Common Elements Included: | N |
| Heat Included: | N |
| Parking Included: | N |
| Condo Tax Included: | N |
| Building Insurance Included: | N |
| Fireplace/Stove: | Y |
| Heat Type: | Forced Air |
| Central Air Conditioning: | Central Air |
| Central Vac: | N |
| Laundry Level: | Syste |
| Ensuite Laundry: | F |
| Sewers: | Sewer |
$
%
Years
This calculator is for demonstration purposes only. Always consult a professional
financial advisor before making personal financial decisions.
| Although the information displayed is believed to be accurate, no warranties or representations are made of any kind. |
| FARIS TEAM REAL ESTATE |
|
|

Jag Patel
Broker
Dir:
416-671-5246
Bus:
416-289-3000
Fax:
416-289-3008
| Virtual Tour | Book Showing | Email a Friend |
Jump To:
At a Glance:
| Type: | Freehold - Detached |
| Area: | Simcoe |
| Municipality: | Barrie |
| Neighbourhood: | South Shore |
| Style: | 2-Storey |
| Approximate Age: | 16-30 |
| Tax: | $6,915 |
| Beds: | 3 |
| Baths: | 3 |
| Fireplace: | Y |
| Pool: | None |
Locatin Map:
Payment Calculator:

