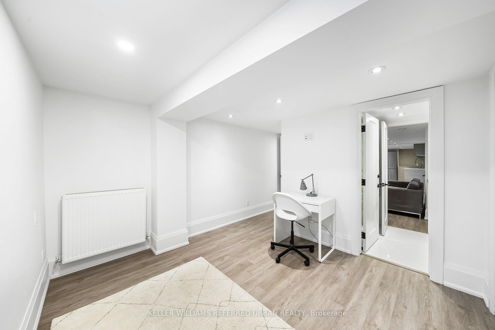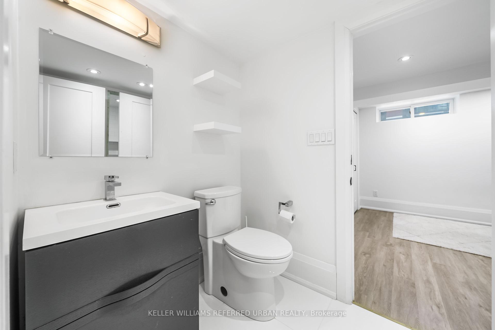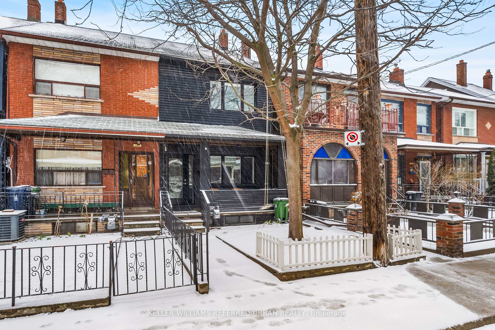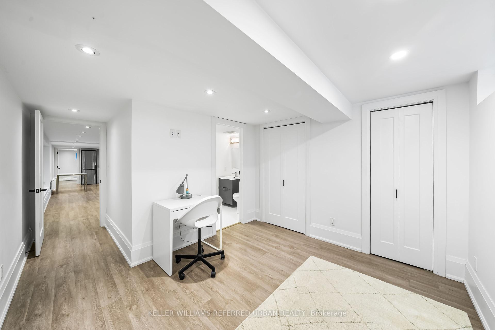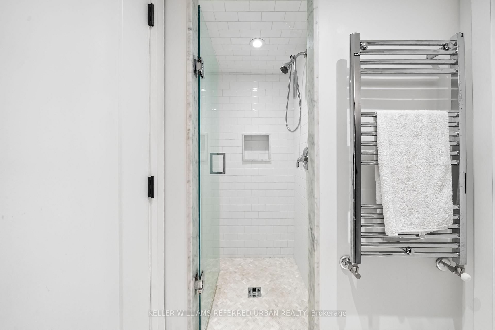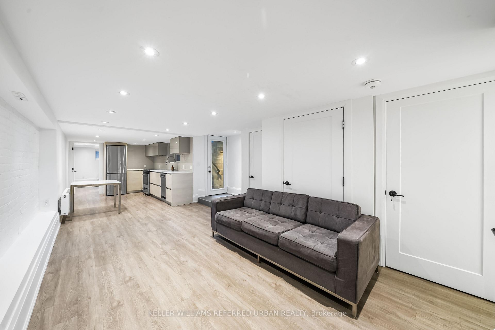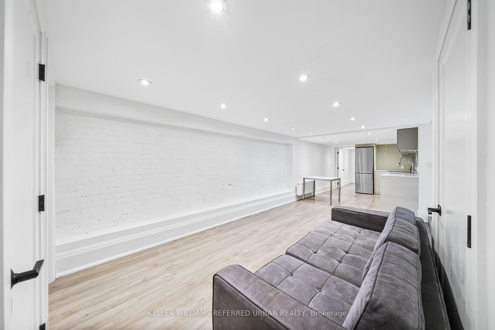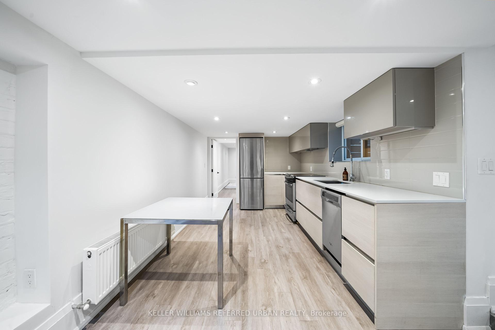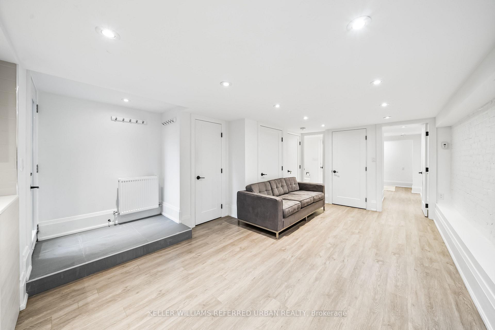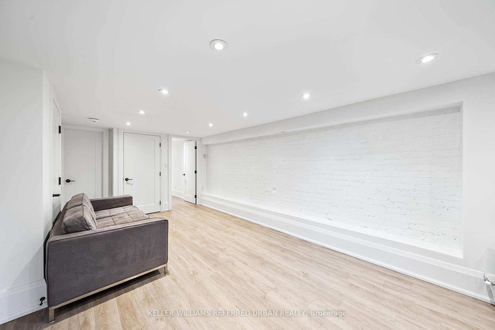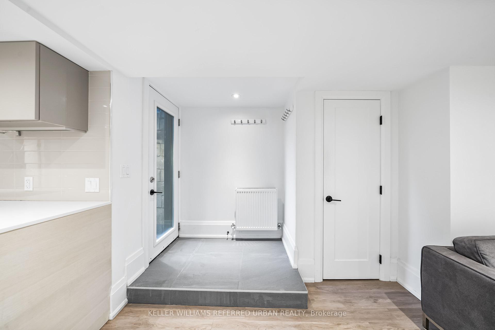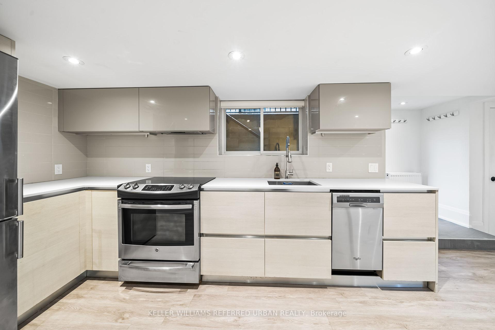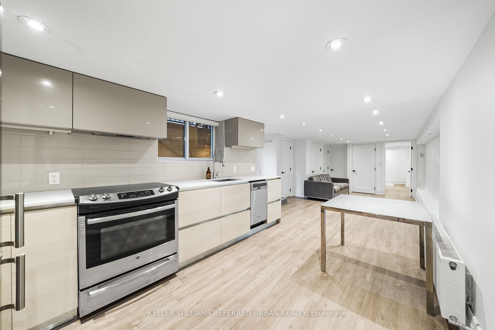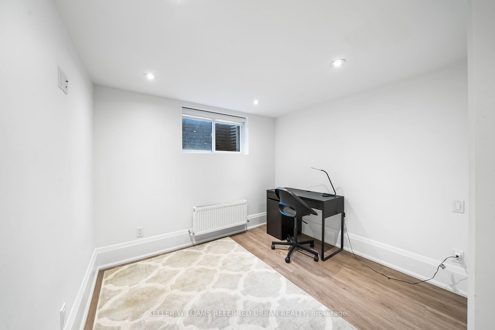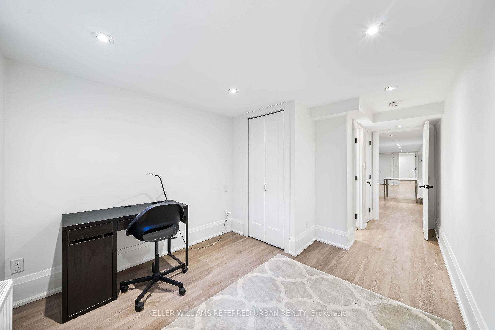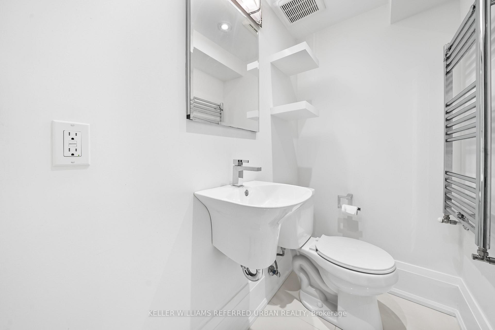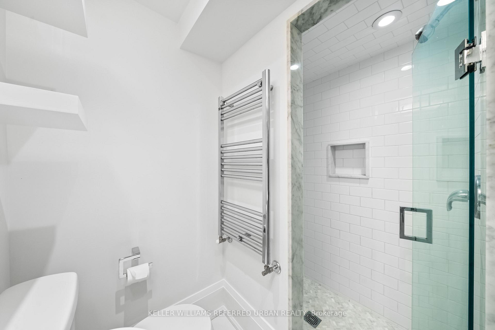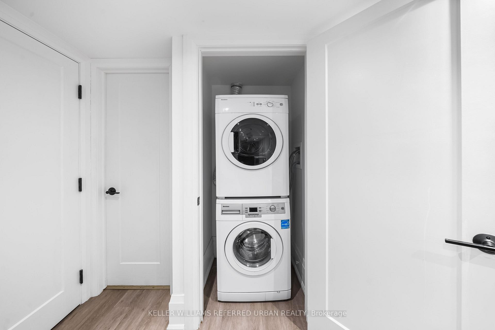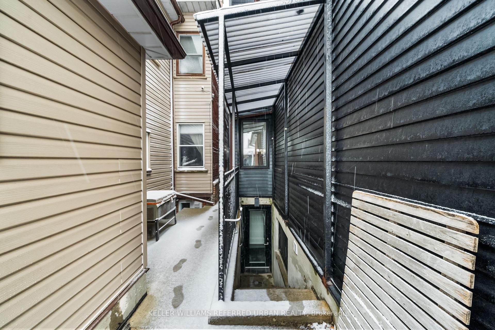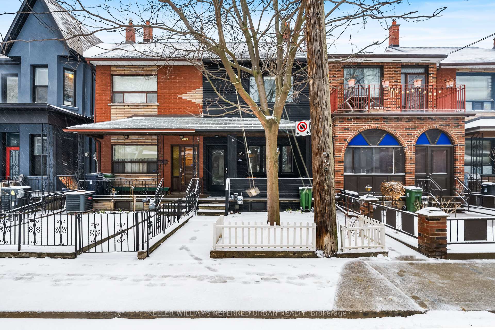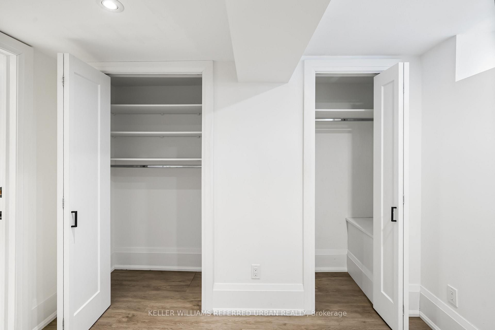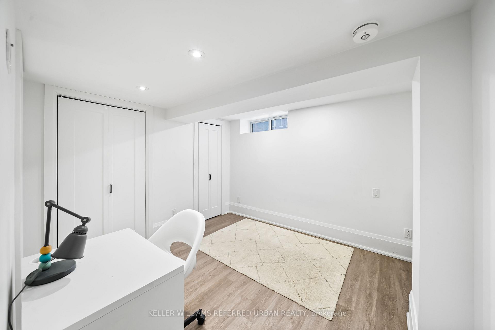$2,450
Available - For Rent
Listing ID: C12060252
262 Palmerston Aven , Toronto, M6J 2J4, Toronto
| Stunning 2-Bed, 2-Bath Basement Apartment in Trinity Bellwoods. Don't miss this beautifully renovated lower-level apartment in the heart of Trinity Bellwoods/Little Italy! Located on a quiet, tree-lined street, this crisp and modern 2-bedroom, 2-bath unit offers thoughtful upgrades and stylish finishes throughout Features You'11 Love: Two spacious bedrooms each with its own ensuite bathroom. Open-concept living area - bright and airy with pot lights throughout. Modern kitchen - stainless steel appliances, custom backsplash, under-cabinet lighting. Private ensuite laundry - no sharing Updated electrical, plumbing & heating Prime Location: Steps to College St. restaurants, cafes & nightlife. Easy access to public transit & major hospitals. Close to U of I St. George Campus. This exceptional rental offers both style and convenience in one of Toronto's most sought-after neighborhoods. |
| Price | $2,450 |
| Taxes: | $0.00 |
| Occupancy by: | Partial |
| Address: | 262 Palmerston Aven , Toronto, M6J 2J4, Toronto |
| Directions/Cross Streets: | Palmerston & College |
| Rooms: | 5 |
| Bedrooms: | 2 |
| Bedrooms +: | 0 |
| Family Room: | F |
| Basement: | Apartment |
| Furnished: | Part |
| Level/Floor | Room | Length(ft) | Width(ft) | Descriptions | |
| Room 1 | Basement | Living Ro | 9.48 | 16.07 | Combined w/Dining, Open Concept, Closet |
| Room 2 | Basement | Dining Ro | 9.48 | 16.07 | Combined w/Kitchen, Pot Lights, Laminate |
| Room 3 | Basement | Kitchen | 10.5 | 10.5 | Window, Stainless Steel Appl, Backsplash |
| Room 4 | Basement | Bedroom | 10.5 | 10.5 | 3 Pc Ensuite, Linen Closet, Double Closet |
| Room 5 | Basement | Bedroom 2 | 9.48 | 12.46 | 3 Pc Ensuite, Double Closet, Pot Lights |
| Washroom Type | No. of Pieces | Level |
| Washroom Type 1 | 3 | Basement |
| Washroom Type 2 | 0 | |
| Washroom Type 3 | 0 | |
| Washroom Type 4 | 0 | |
| Washroom Type 5 | 0 |
| Total Area: | 0.00 |
| Approximatly Age: | 100+ |
| Property Type: | Semi-Detached |
| Style: | 2-Storey |
| Exterior: | Brick, Vinyl Siding |
| Garage Type: | None |
| Drive Parking Spaces: | 0 |
| Pool: | None |
| Laundry Access: | In-Suite Laun |
| Approximatly Age: | 100+ |
| Approximatly Square Footage: | < 700 |
| Property Features: | Library, Park |
| CAC Included: | Y |
| Water Included: | Y |
| Cabel TV Included: | N |
| Common Elements Included: | N |
| Heat Included: | Y |
| Parking Included: | N |
| Condo Tax Included: | N |
| Building Insurance Included: | N |
| Fireplace/Stove: | N |
| Heat Type: | Water |
| Central Air Conditioning: | Central Air |
| Central Vac: | N |
| Laundry Level: | Syste |
| Ensuite Laundry: | F |
| Sewers: | Sewer |
| Although the information displayed is believed to be accurate, no warranties or representations are made of any kind. |
| KELLER WILLIAMS REFERRED URBAN REALTY |
|
|

Jag Patel
Broker
Dir:
416-671-5246
Bus:
416-289-3000
Fax:
416-289-3008
| Virtual Tour | Book Showing | Email a Friend |
Jump To:
At a Glance:
| Type: | Freehold - Semi-Detached |
| Area: | Toronto |
| Municipality: | Toronto C01 |
| Neighbourhood: | Trinity-Bellwoods |
| Style: | 2-Storey |
| Approximate Age: | 100+ |
| Beds: | 2 |
| Baths: | 2 |
| Fireplace: | N |
| Pool: | None |
Locatin Map:

