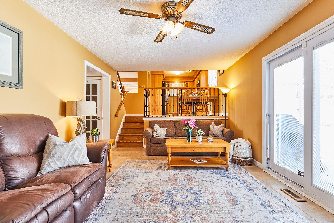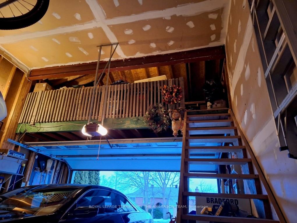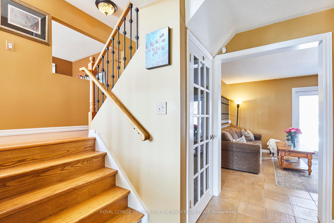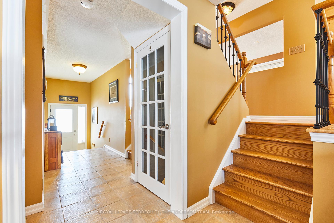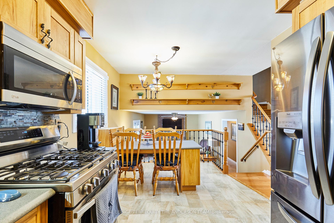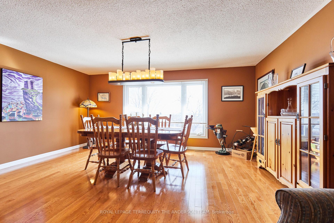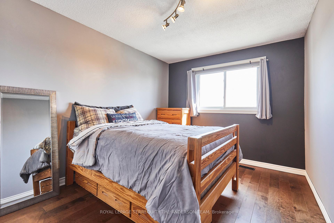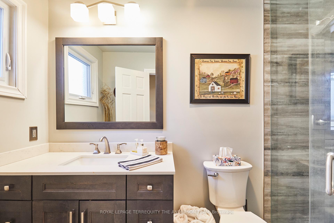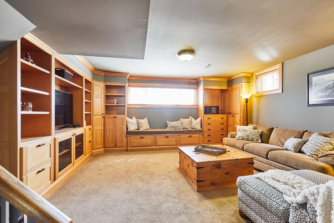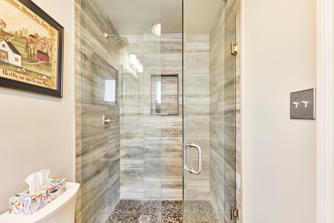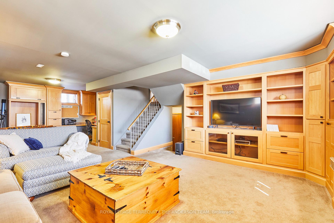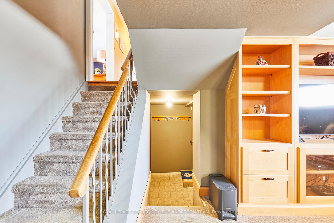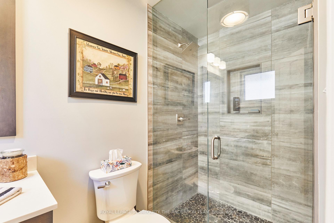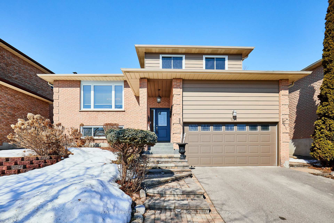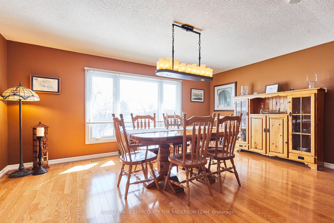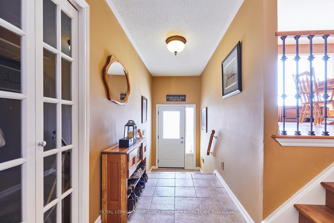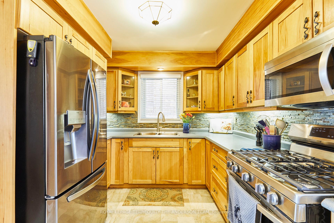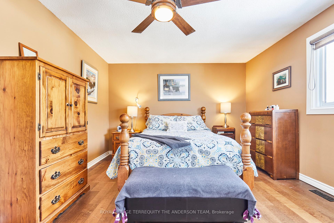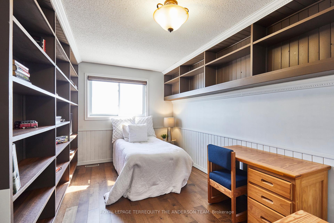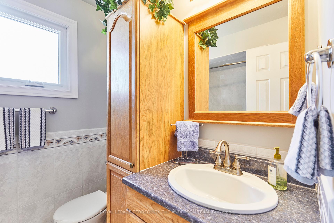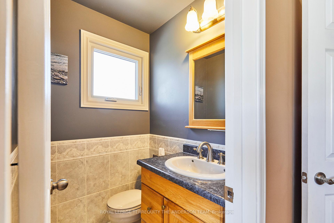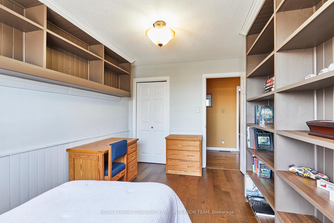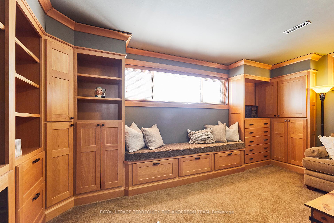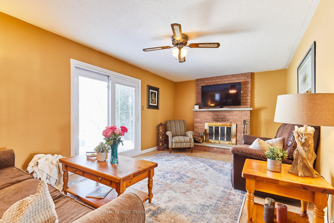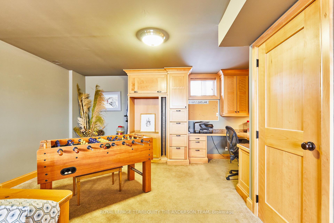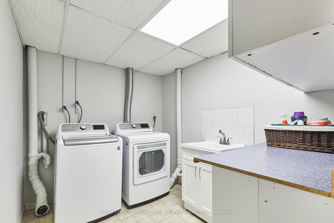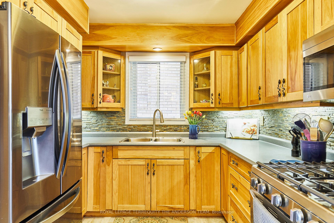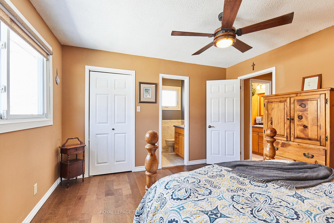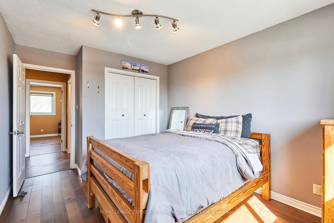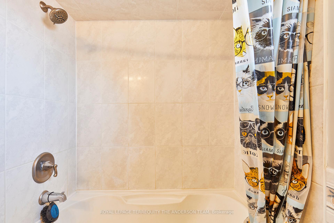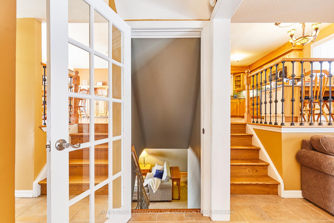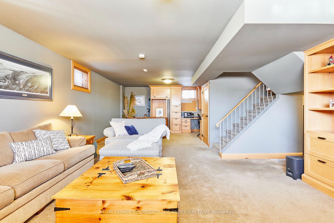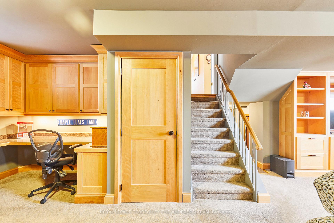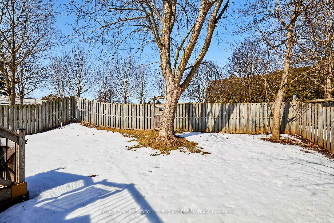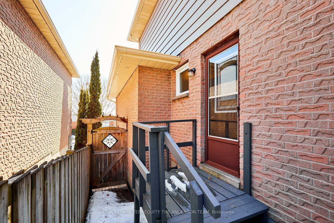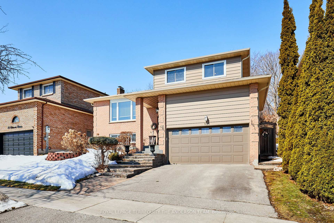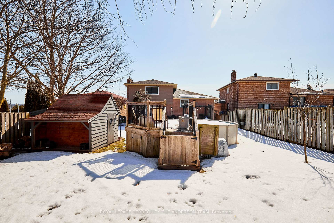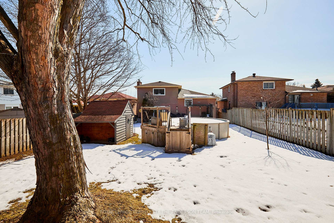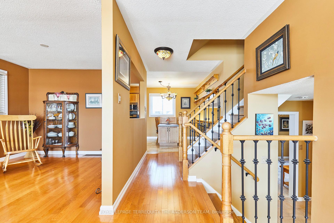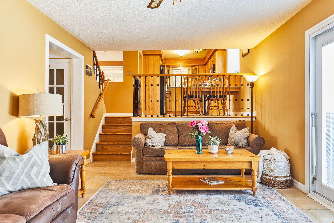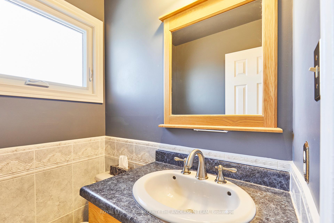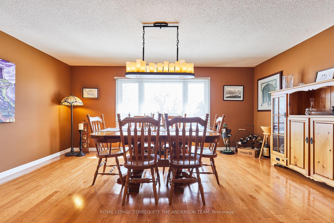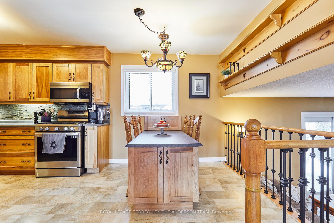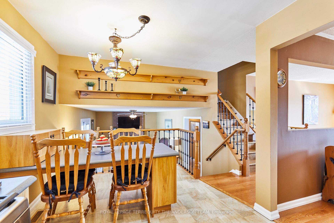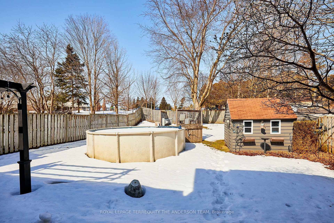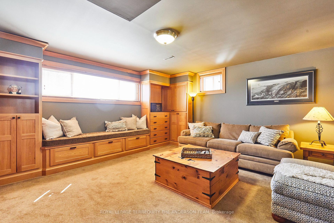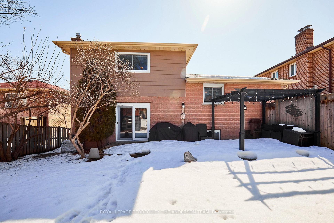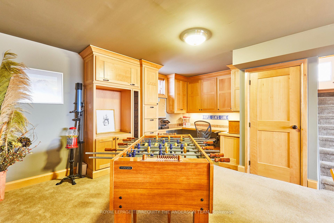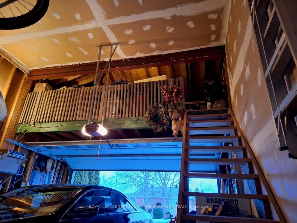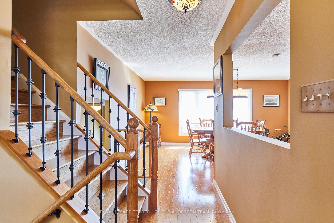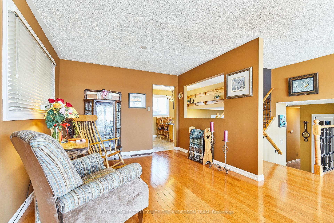$950,000
Available - For Sale
Listing ID: N12060630
101 Britannia Aven , Bradford West Gwillimbury, L3Z 1A2, Simcoe
| Backing onto a serene park with a pavilion and splash pad and surrounded by the canopy of trees this property offers a private back yard with direct access to the adjacent park. The home offers an open airy layout with plenty of space for both everyday living and entertaining. With 5 levels of living space this beautiful home is incredibly versatile. Large windows allow for an abundance of natural light throughout the home highlighting the many upgrades lovingly made throughout the years. Note the kitchen and dining room windows have a treatment that prevents outside from seeing in. The renovated custom kitchen is well thought out with ample storage and prep areas. Overlooking the family room with a wood burning fireplace and walkout to stunning backyard this is the heart the of the home. Upstairs you will find 3 generous bedrooms, the principle with a walk-in closet and ensuite. Breathtaking views of the park and the countryside can be seen on this upper level. The huge recreation room has above grade windows and built in entertainment area. there is also a home office area with additional custom built ins. Plenty of space here to enjoy fun gatherings with friends and family. The perfect Teen hangout. The lower level has a bright laundry room, walk in pantry an additional storage area or playroom. Direct access to a double car garage with large custom loft area with staircase for easy access. The backyard also boasts a heated aboveground pool for summer fun, the pool/ storage shed holds all your pool toys. fully fenced and surrounded by beautiful gardens you will definitely love your next house. |
| Price | $950,000 |
| Taxes: | $4941.66 |
| Occupancy by: | Owner |
| Address: | 101 Britannia Aven , Bradford West Gwillimbury, L3Z 1A2, Simcoe |
| Directions/Cross Streets: | Britannia & Colborne |
| Rooms: | 7 |
| Rooms +: | 4 |
| Bedrooms: | 3 |
| Bedrooms +: | 0 |
| Family Room: | T |
| Basement: | Finished, Full |
| Level/Floor | Room | Length(ft) | Width(ft) | Descriptions | |
| Room 1 | Ground | Family Ro | 18.83 | 11.38 | Fireplace, W/O To Yard |
| Room 2 | Main | Kitchen | 17.32 | 9.22 | Renovated, Overlooks Family |
| Room 3 | Main | Dining Ro | 17.25 | 21.71 | Hardwood Floor, Combined w/Living, Open Concept |
| Room 4 | Main | Living Ro | 17.25 | 21.71 | Hardwood Floor, L-Shaped Room, Combined w/Dining |
| Room 5 | Second | Primary B | 12 | 13.71 | 2 Pc Ensuite, Walk-In Closet(s) |
| Room 6 | Second | Bedroom 2 | 13.87 | 9.51 | Closet |
| Room 7 | Second | Bedroom 3 | 13.84 | 9.05 | Closet |
| Room 8 | Lower | Recreatio | 30.67 | 16.96 | Above Grade Window |
| Room 9 | Basement | Laundry | 8.69 | 7.15 | Access To Garage |
| Room 10 | Basement | Other | 6.86 | 11.09 | |
| Room 11 | Basement | Workshop | 10.79 | 11.02 | Unfinished |
| Room 12 | Basement | Pantry | 4.03 | 12.37 | Unfinished |
| Washroom Type | No. of Pieces | Level |
| Washroom Type 1 | 3 | Ground |
| Washroom Type 2 | 2 | Second |
| Washroom Type 3 | 4 | Second |
| Washroom Type 4 | 0 | |
| Washroom Type 5 | 0 |
| Total Area: | 0.00 |
| Approximatly Age: | 31-50 |
| Property Type: | Detached |
| Style: | Sidesplit 5 |
| Exterior: | Brick, Vinyl Siding |
| Garage Type: | Built-In |
| (Parking/)Drive: | Private Do |
| Drive Parking Spaces: | 2 |
| Park #1 | |
| Parking Type: | Private Do |
| Park #2 | |
| Parking Type: | Private Do |
| Pool: | Above Gr |
| Other Structures: | Garden Shed |
| Approximatly Age: | 31-50 |
| Approximatly Square Footage: | 1500-2000 |
| Property Features: | Clear View, Fenced Yard |
| CAC Included: | N |
| Water Included: | N |
| Cabel TV Included: | N |
| Common Elements Included: | N |
| Heat Included: | N |
| Parking Included: | N |
| Condo Tax Included: | N |
| Building Insurance Included: | N |
| Fireplace/Stove: | Y |
| Heat Type: | Forced Air |
| Central Air Conditioning: | Central Air |
| Central Vac: | N |
| Laundry Level: | Syste |
| Ensuite Laundry: | F |
| Elevator Lift: | False |
| Sewers: | Sewer |
$
%
Years
This calculator is for demonstration purposes only. Always consult a professional
financial advisor before making personal financial decisions.
| Although the information displayed is believed to be accurate, no warranties or representations are made of any kind. |
| ROYAL LEPAGE TERREQUITY THE ANDERSON TEAM |
|
|

Jag Patel
Broker
Dir:
416-671-5246
Bus:
416-289-3000
Fax:
416-289-3008
| Virtual Tour | Book Showing | Email a Friend |
Jump To:
At a Glance:
| Type: | Freehold - Detached |
| Area: | Simcoe |
| Municipality: | Bradford West Gwillimbury |
| Neighbourhood: | Bradford |
| Style: | Sidesplit 5 |
| Approximate Age: | 31-50 |
| Tax: | $4,941.66 |
| Beds: | 3 |
| Baths: | 3 |
| Fireplace: | Y |
| Pool: | Above Gr |
Locatin Map:
Payment Calculator:

