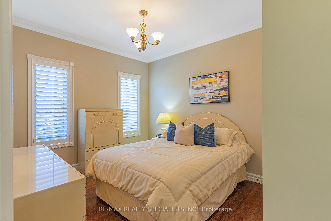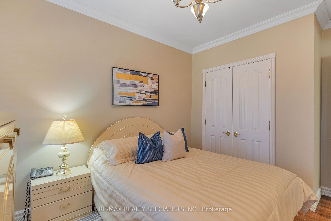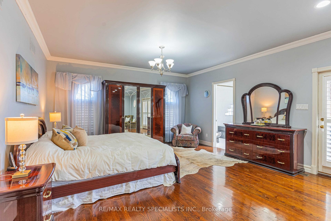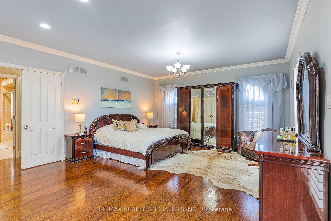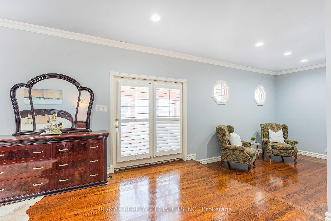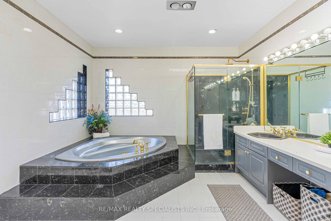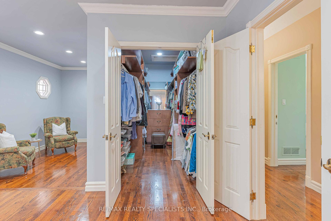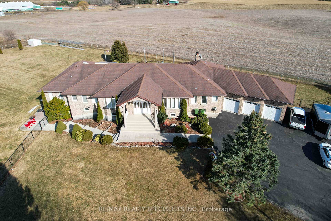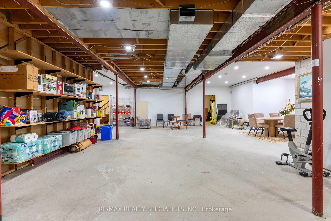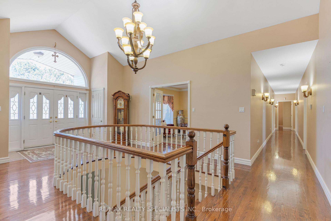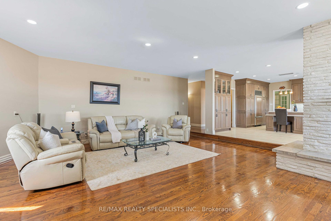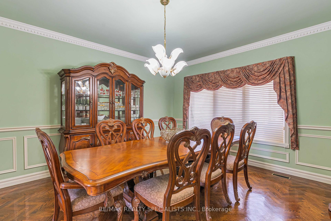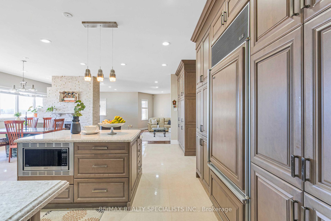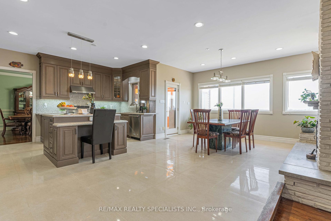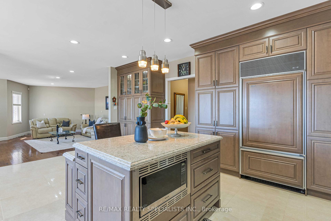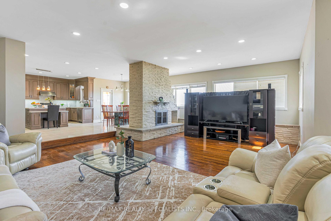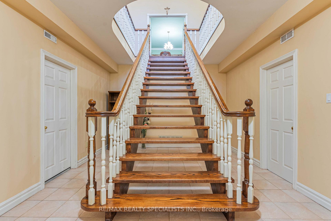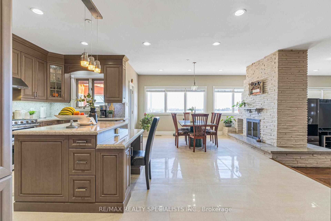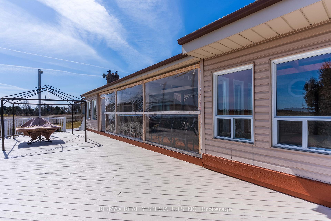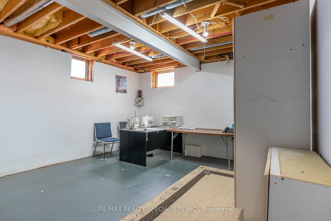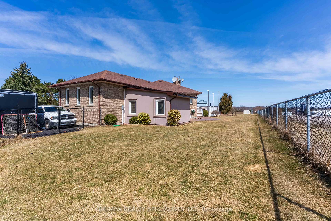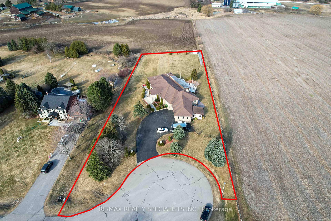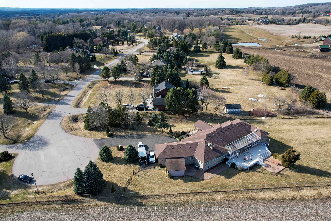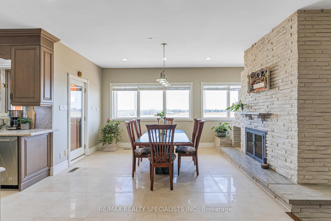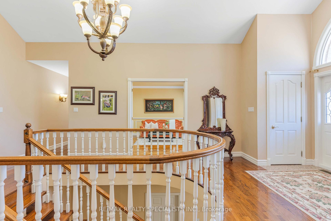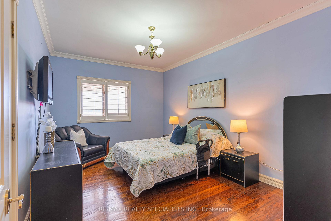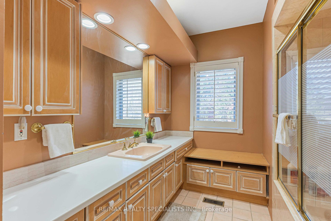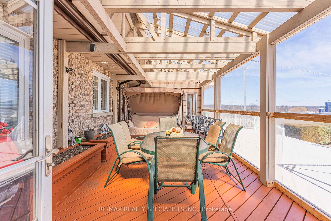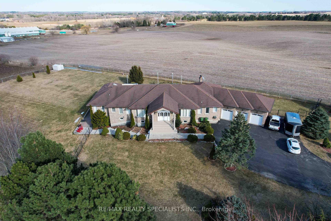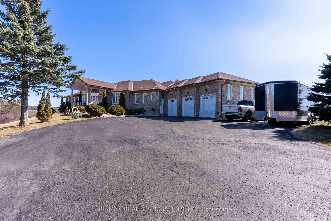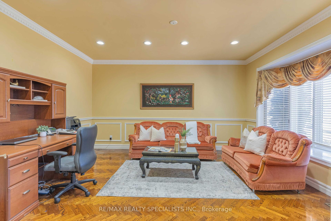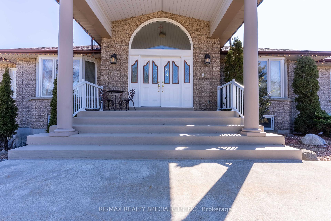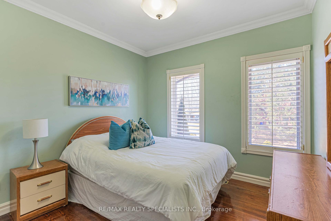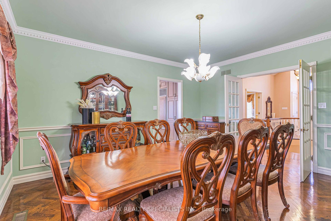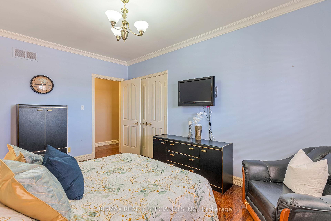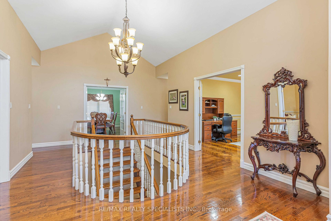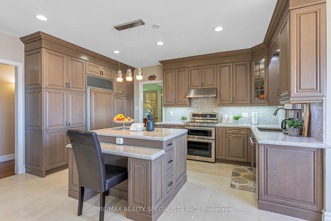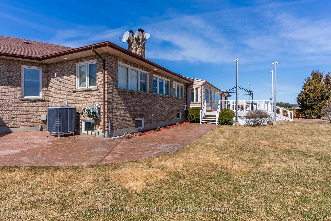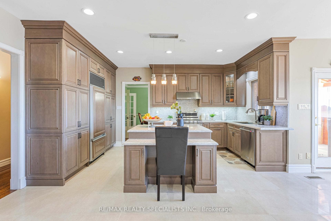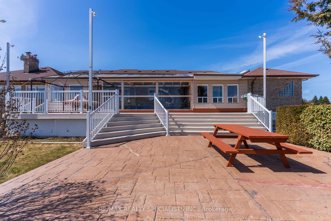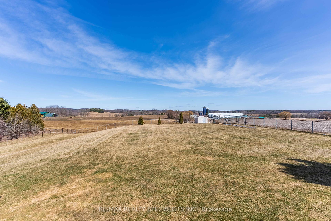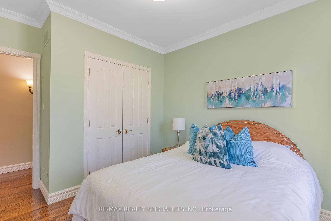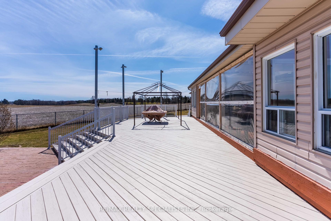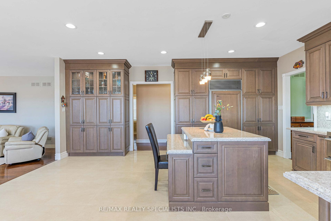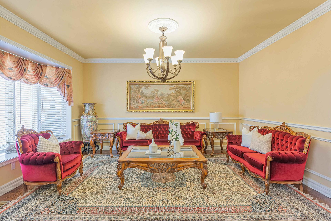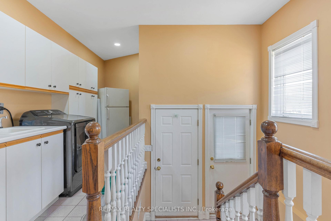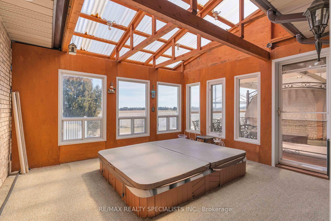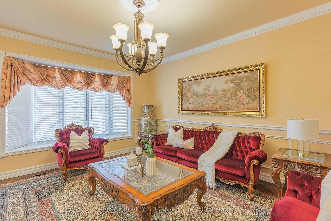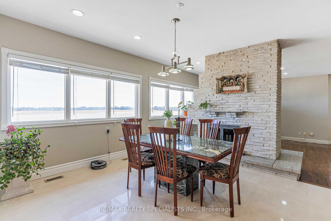$2,245,000
Available - For Sale
Listing ID: W12060425
45 Humber Trai , Caledon, L7E 0B2, Peel
| Experience unparalled luxury in this exquisite, custom-built executive home, boasting 3976 sqft of above-ground living space. The impressive grand entrance features a soaring cathedral ceiling, complimented by rich maple hardwood floors and recessed lighting throughout. Equipped with a state of the art alarm system, this residence offers both style and security. The gourmet kitchen is a chef's dream, showcasing a built in sub zero refrigerator and top-tier appliances. A spacious deck invites you to host family gatherings and enjoy outdoor entertainment. The expensive master suite is a private sanctuary, complete with a lavish jacuzzi tub and direct access to a secluded hot tub for ultimate relaxation. Recent upgrades include a new washer, dryer, furnace, water heater and AC system. Set on a quite 1.48 acre lot at the end of a cul-de-sac, this home ensures total privacy with no rear neighbors and is equipped with an irrigation system for an easy maintenance, offering a peaceful and exclusive living environment. |
| Price | $2,245,000 |
| Taxes: | $11212.86 |
| Occupancy by: | Owner |
| Address: | 45 Humber Trai , Caledon, L7E 0B2, Peel |
| Acreage: | .50-1.99 |
| Directions/Cross Streets: | Hwy 50 and Old Church Rd |
| Rooms: | 9 |
| Rooms +: | 6 |
| Bedrooms: | 4 |
| Bedrooms +: | 3 |
| Family Room: | T |
| Basement: | Finished wit, Partial Base |
| Level/Floor | Room | Length(ft) | Width(ft) | Descriptions | |
| Room 1 | Main | Living Ro | 23.09 | 19.09 | Hardwood Floor, Large Window, Open Concept |
| Room 2 | Main | Kitchen | 21.12 | 19.58 | Open Concept, Combined w/Dining |
| Room 3 | Main | Dining Ro | 18.37 | 14.6 | Hardwood Floor, Large Window |
| Room 4 | Main | Family Ro | 18.17 | 14.27 | Hardwood Floor, Large Window |
| Room 5 | Main | Office | 18.17 | 14.27 | Hardwood Floor, Large Window |
| Room 6 | Main | Bedroom | 15.19 | 10.99 | Hardwood Floor, Large Window, Closet |
| Room 7 | Main | Bedroom 2 | 10.59 | 10.27 | Hardwood Floor, Large Window, Closet |
| Room 8 | Main | Bedroom 3 | 11.38 | 10.07 | Hardwood Floor, Large Window, Closet |
| Room 9 | Main | Primary B | 28.67 | 15.97 | Hardwood Floor, Large Window, Walk-In Closet(s) |
| Room 10 | Main | Bathroom | 11.09 | 8.59 | 4 Pc Ensuite |
| Washroom Type | No. of Pieces | Level |
| Washroom Type 1 | 2 | Main |
| Washroom Type 2 | 4 | Main |
| Washroom Type 3 | 5 | Main |
| Washroom Type 4 | 4 | Basement |
| Washroom Type 5 | 0 |
| Total Area: | 0.00 |
| Property Type: | Detached |
| Style: | Bungalow |
| Exterior: | Brick |
| Garage Type: | Attached |
| (Parking/)Drive: | Private |
| Drive Parking Spaces: | 10 |
| Park #1 | |
| Parking Type: | Private |
| Park #2 | |
| Parking Type: | Private |
| Pool: | None |
| Other Structures: | Garden Shed, W |
| Approximatly Square Footage: | 3500-5000 |
| Property Features: | Clear View, Cul de Sac/Dead En |
| CAC Included: | N |
| Water Included: | N |
| Cabel TV Included: | N |
| Common Elements Included: | N |
| Heat Included: | N |
| Parking Included: | N |
| Condo Tax Included: | N |
| Building Insurance Included: | N |
| Fireplace/Stove: | Y |
| Heat Type: | Forced Air |
| Central Air Conditioning: | Central Air |
| Central Vac: | N |
| Laundry Level: | Syste |
| Ensuite Laundry: | F |
| Elevator Lift: | False |
| Sewers: | Septic |
$
%
Years
This calculator is for demonstration purposes only. Always consult a professional
financial advisor before making personal financial decisions.
| Although the information displayed is believed to be accurate, no warranties or representations are made of any kind. |
| RE/MAX REALTY SPECIALISTS INC. |
|
|

Jag Patel
Broker
Dir:
416-671-5246
Bus:
416-289-3000
Fax:
416-289-3008
| Book Showing | Email a Friend |
Jump To:
At a Glance:
| Type: | Freehold - Detached |
| Area: | Peel |
| Municipality: | Caledon |
| Neighbourhood: | Palgrave |
| Style: | Bungalow |
| Tax: | $11,212.86 |
| Beds: | 4+3 |
| Baths: | 4 |
| Fireplace: | Y |
| Pool: | None |
Locatin Map:
Payment Calculator:

