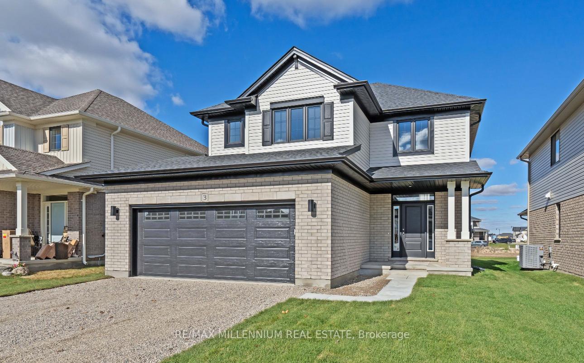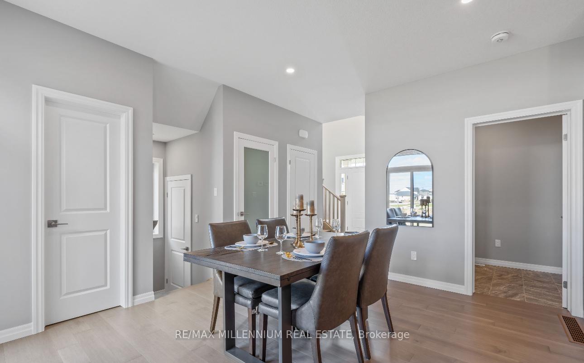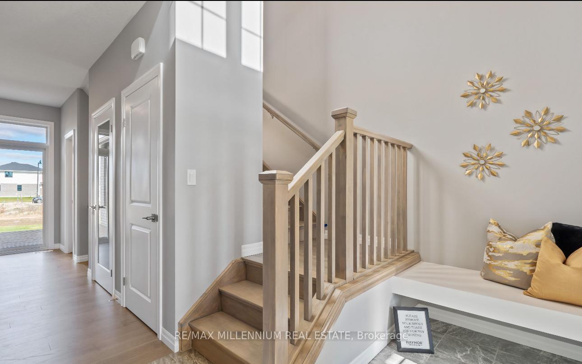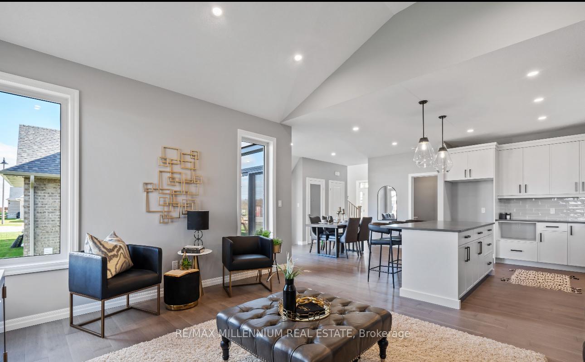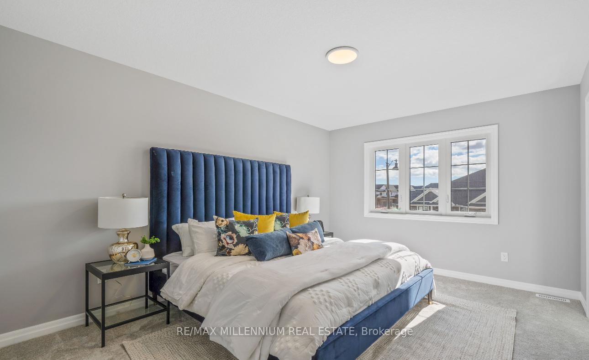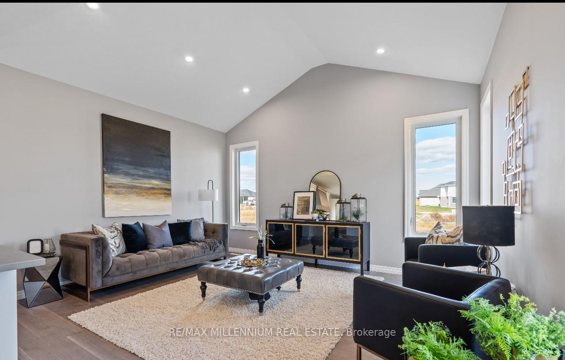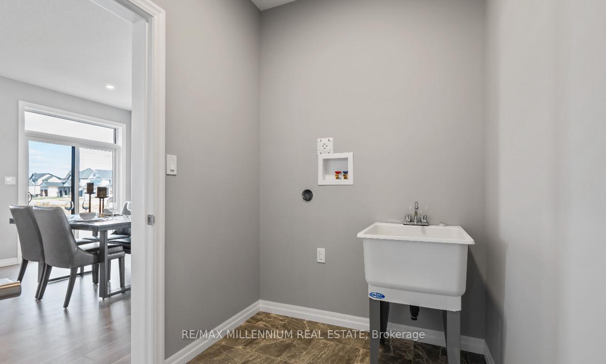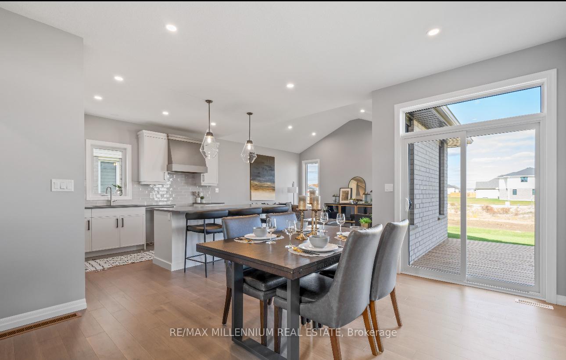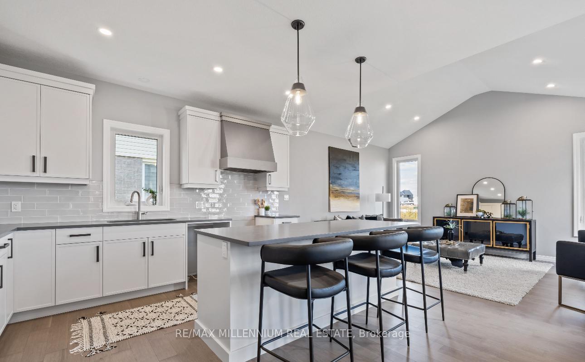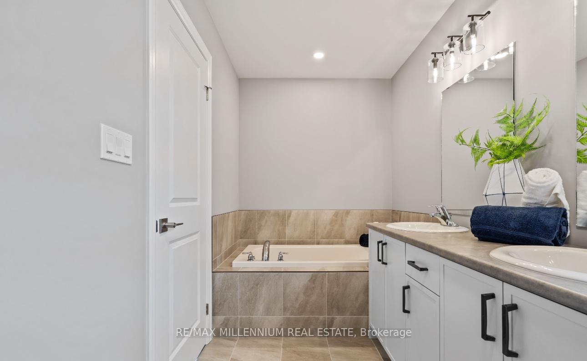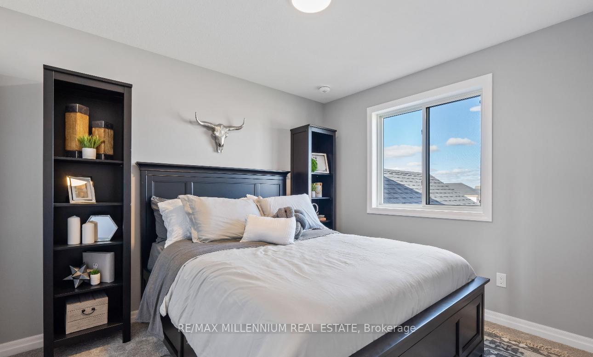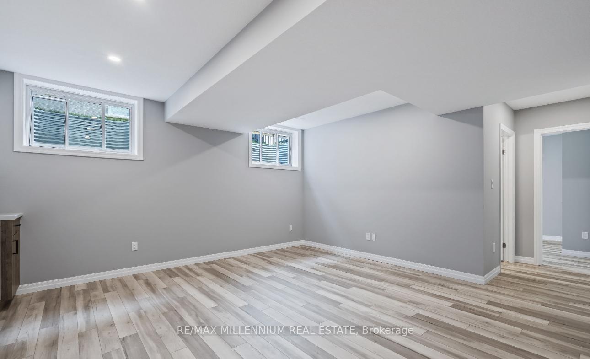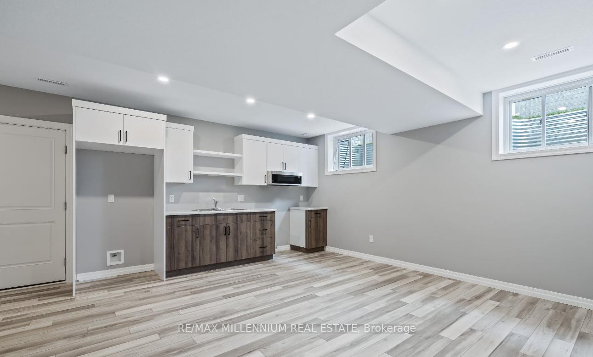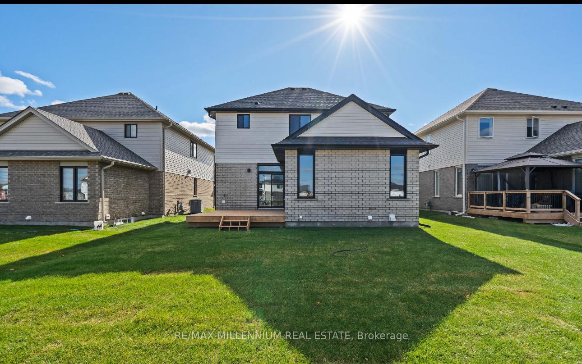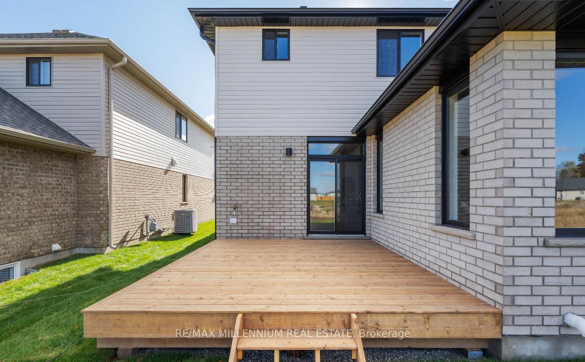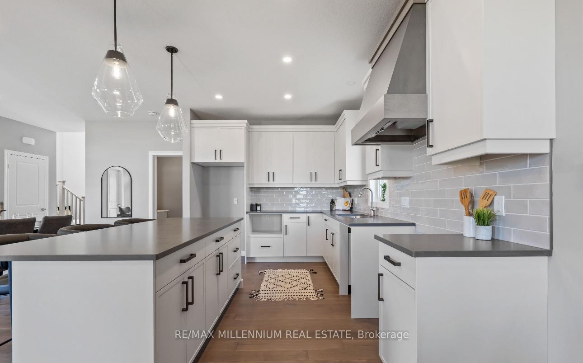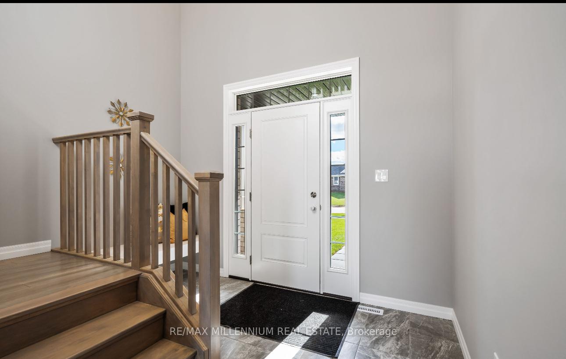$3,500
Available - For Rent
Listing ID: X12060617
3 Dunning Way , St. Thomas, N5R 0P6, Elgin
| Brand New Detached Home of 4-bedroom (3+1), 3.5-bath home offers over 2,300 sq. ft. of livings pace, including a fully finished lower-level family suite with a private entrance ideal for multi-generational living. The open-concept main floor showcases an impressive open to above foyer, 9 ceilings, elegant powder room, and a convenient main floor laundry. The chef-inspired kitchen boasts quartz countertops, tile backsplash, island, and pantry, flowing seamlessly into the dining area with patio doors to the rear deck and a spacious great room with a soaring cathedral ceiling. Upstairs features 3 generously sized bedrooms and a 4pc main bath. The primary suite includes a luxurious 5pc ensuite and walk-in closet. The basement in-law suite features a 4th bedroom, full bath, family room, laundry closet, and kitchenette with separate garage entry. |
| Price | $3,500 |
| Taxes: | $0.00 |
| Occupancy by: | Vacant |
| Address: | 3 Dunning Way , St. Thomas, N5R 0P6, Elgin |
| Directions/Cross Streets: | Dunning Way & Renaissance Drive |
| Rooms: | 11 |
| Rooms +: | 3 |
| Bedrooms: | 3 |
| Bedrooms +: | 1 |
| Family Room: | T |
| Basement: | Apartment, Separate Ent |
| Furnished: | Unfu |
| Washroom Type | No. of Pieces | Level |
| Washroom Type 1 | 2 | Main |
| Washroom Type 2 | 4 | Second |
| Washroom Type 3 | 5 | Second |
| Washroom Type 4 | 4 | Basement |
| Washroom Type 5 | 0 |
| Total Area: | 0.00 |
| Property Type: | Detached |
| Style: | 2-Storey |
| Exterior: | Brick |
| Garage Type: | Attached |
| Drive Parking Spaces: | 2 |
| Pool: | None |
| Laundry Access: | Ensuite |
| CAC Included: | Y |
| Water Included: | N |
| Cabel TV Included: | N |
| Common Elements Included: | N |
| Heat Included: | N |
| Parking Included: | N |
| Condo Tax Included: | N |
| Building Insurance Included: | N |
| Fireplace/Stove: | N |
| Heat Type: | Forced Air |
| Central Air Conditioning: | Central Air |
| Central Vac: | N |
| Laundry Level: | Syste |
| Ensuite Laundry: | F |
| Sewers: | Sewer |
| Although the information displayed is believed to be accurate, no warranties or representations are made of any kind. |
| RE/MAX MILLENNIUM REAL ESTATE |
|
|

Jag Patel
Broker
Dir:
416-671-5246
Bus:
416-289-3000
Fax:
416-289-3008
| Book Showing | Email a Friend |
Jump To:
At a Glance:
| Type: | Freehold - Detached |
| Area: | Elgin |
| Municipality: | St. Thomas |
| Neighbourhood: | St. Thomas |
| Style: | 2-Storey |
| Beds: | 3+1 |
| Baths: | 4 |
| Fireplace: | N |
| Pool: | None |
Locatin Map:

