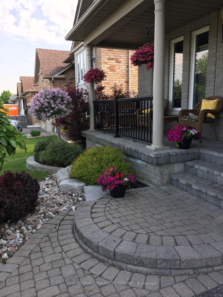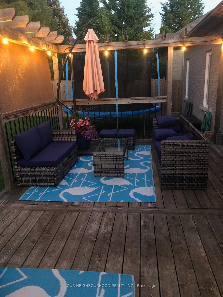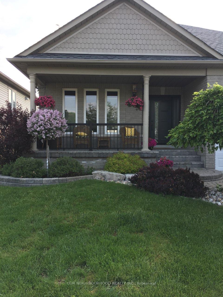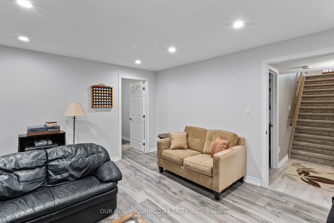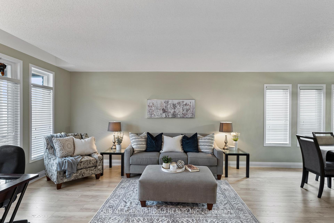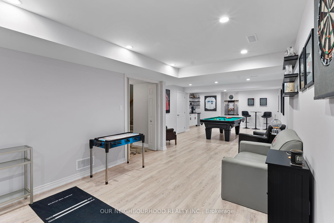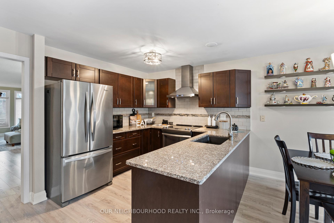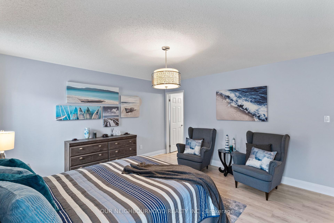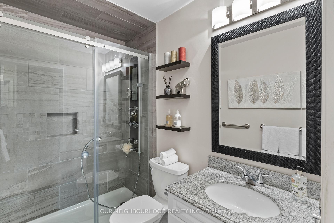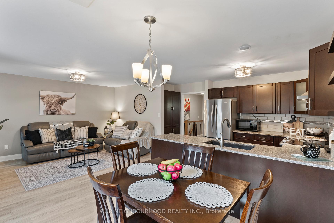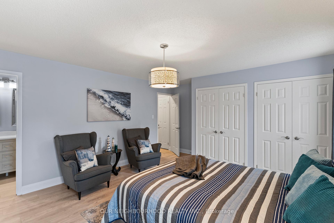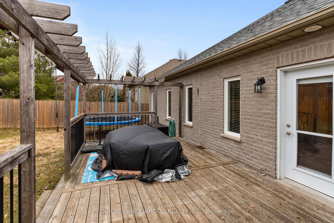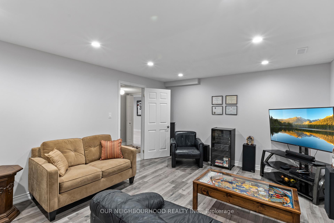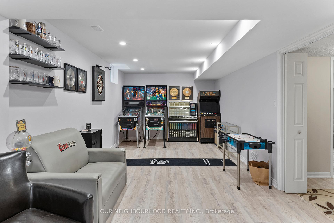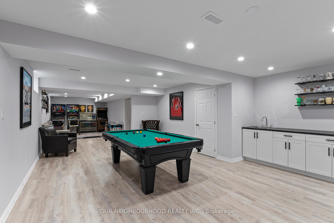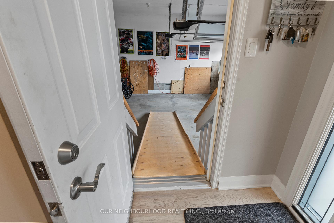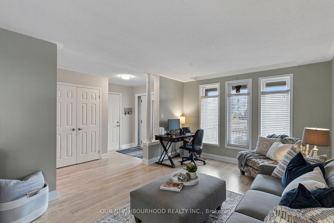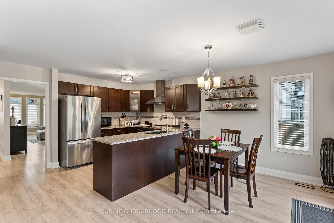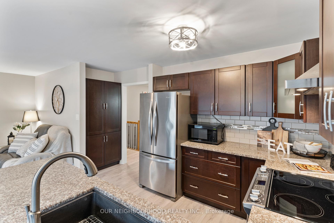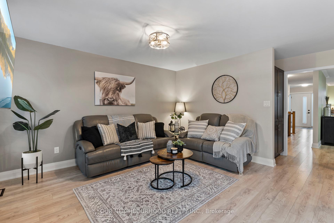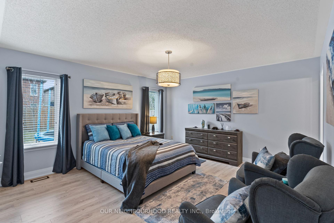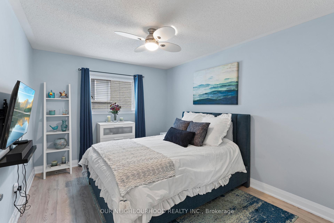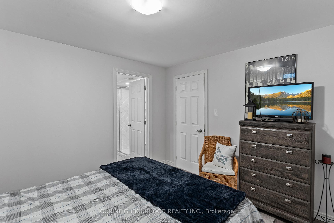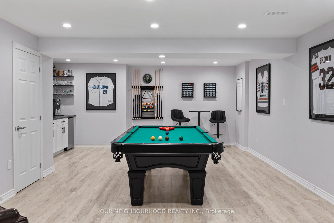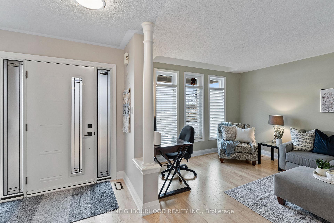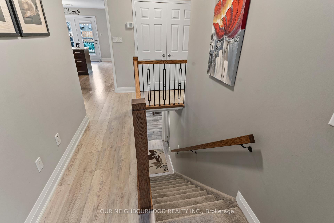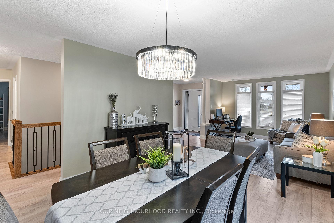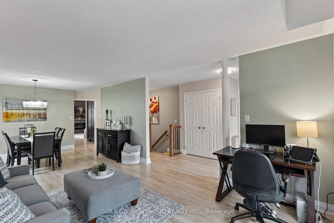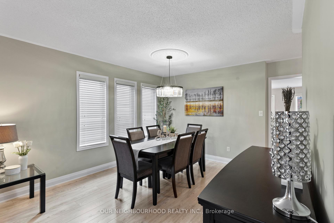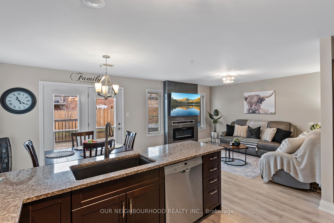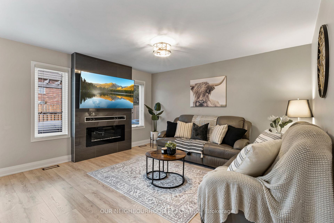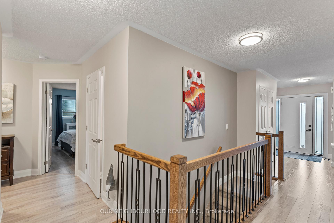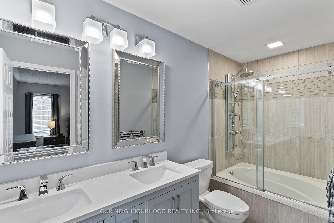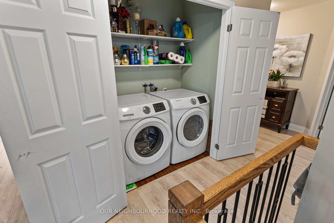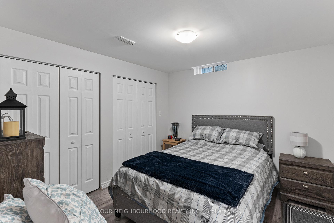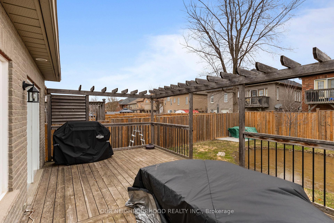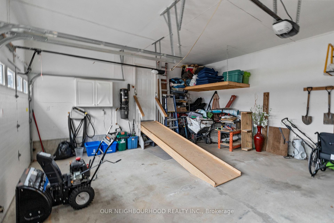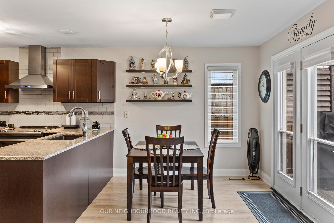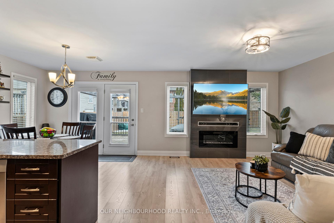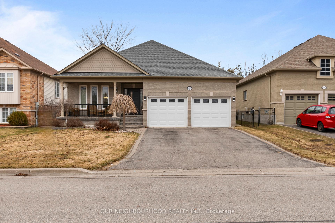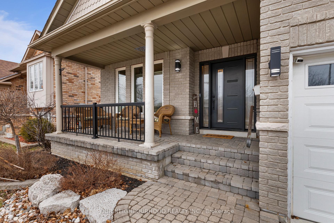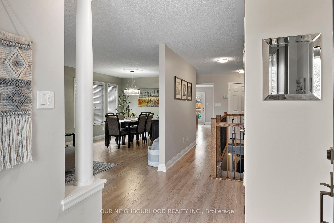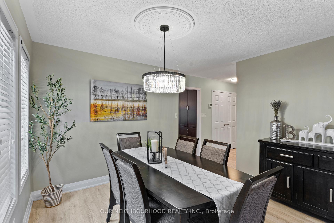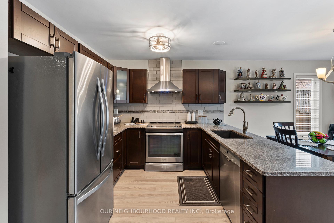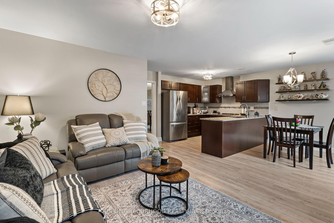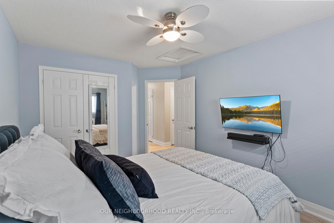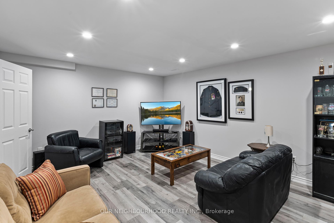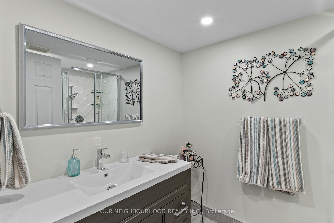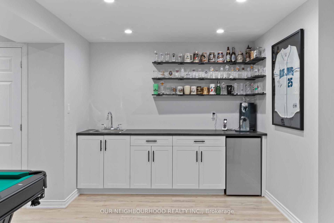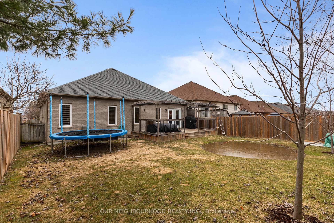$999,900
Available - For Sale
Listing ID: E12059785
1537 Greenvalley Trai , Oshawa, L1K 2N6, Durham
| Welcome to this beautifully renovated 2+1 bedroom bungalow in sought-after North Oshawa! Thoughtfully designed for full wheelchair accessibility, this home features widened doorways, high-grade laminate flooring, and an accessible back door leading to a spacious deck complete with eight foot Coolaroo roll-down privacy blinds for the ultimate outdoor retreat. Inside, you'll find a custom-built kitchen with real hardwood cabinet doors, granite counters and granite sink. A custom built fireplace with an elegant electric insert, adds warmth to the family room living space. The home has been renovated from top to bottom, offering a modern aesthetic with in-law suite potential for multi-generational living or extra income opportunities. Step outside to a professionally landscaped front yard, creating stunning curb appeal. This is a rare opportunity to own a meticulously updated and accessible home in a fantastic location. Don't miss out schedule your private viewing today! |
| Price | $999,900 |
| Taxes: | $6672.00 |
| Assessment Year: | 2024 |
| Occupancy by: | Owner |
| Address: | 1537 Greenvalley Trai , Oshawa, L1K 2N6, Durham |
| Directions/Cross Streets: | Taunton Rd. & Wilson Rd. |
| Rooms: | 7 |
| Rooms +: | 3 |
| Bedrooms: | 2 |
| Bedrooms +: | 1 |
| Family Room: | T |
| Basement: | Finished |
| Level/Floor | Room | Length(ft) | Width(ft) | Descriptions | |
| Room 1 | Main | Living Ro | 11.51 | 15.91 | Carpet Free, Combined w/Dining, Large Window |
| Room 2 | Main | Dining Ro | 11.51 | 11.28 | Carpet Free, Window |
| Room 3 | Main | Kitchen | 13.71 | 9.91 | Eat-in Kitchen, Custom Backsplash, Granite Counters |
| Room 4 | Main | Breakfast | 10.89 | 8.3 | Eat-in Kitchen, Overlooks Backyard, Carpet Free |
| Room 5 | Main | Family Ro | 10.82 | 13.61 | Carpet Free, Electric Fireplace |
| Room 6 | Main | Primary B | 17.48 | 14.2 | Carpet Free, 3 Pc Ensuite |
| Room 7 | Main | Bedroom 2 | 14.6 | 9.61 | Carpet Free |
| Room 8 | Lower | Recreatio | 18.01 | 43.07 | Carpet Free, Finished, Wet Bar |
| Room 9 | Lower | Den | 15.91 | 13.28 | Carpet Free |
| Room 10 | Lower | Bedroom 3 | 11.12 | 10.1 | Carpet Free, Large Closet, 3 Pc Ensuite |
| Washroom Type | No. of Pieces | Level |
| Washroom Type 1 | 3 | Main |
| Washroom Type 2 | 4 | Main |
| Washroom Type 3 | 3 | Lower |
| Washroom Type 4 | 0 | |
| Washroom Type 5 | 0 |
| Total Area: | 0.00 |
| Approximatly Age: | 16-30 |
| Property Type: | Detached |
| Style: | Bungalow |
| Exterior: | Brick |
| Garage Type: | Attached |
| (Parking/)Drive: | Private Do |
| Drive Parking Spaces: | 4 |
| Park #1 | |
| Parking Type: | Private Do |
| Park #2 | |
| Parking Type: | Private Do |
| Pool: | None |
| Approximatly Age: | 16-30 |
| Approximatly Square Footage: | 1500-2000 |
| Property Features: | School, Rec./Commun.Centre |
| CAC Included: | N |
| Water Included: | N |
| Cabel TV Included: | N |
| Common Elements Included: | N |
| Heat Included: | N |
| Parking Included: | N |
| Condo Tax Included: | N |
| Building Insurance Included: | N |
| Fireplace/Stove: | Y |
| Heat Type: | Forced Air |
| Central Air Conditioning: | Central Air |
| Central Vac: | N |
| Laundry Level: | Syste |
| Ensuite Laundry: | F |
| Sewers: | Sewer |
| Utilities-Cable: | A |
| Utilities-Hydro: | Y |
$
%
Years
This calculator is for demonstration purposes only. Always consult a professional
financial advisor before making personal financial decisions.
| Although the information displayed is believed to be accurate, no warranties or representations are made of any kind. |
| OUR NEIGHBOURHOOD REALTY INC. |
|
|

Jag Patel
Broker
Dir:
416-671-5246
Bus:
416-289-3000
Fax:
416-289-3008
| Book Showing | Email a Friend |
Jump To:
At a Glance:
| Type: | Freehold - Detached |
| Area: | Durham |
| Municipality: | Oshawa |
| Neighbourhood: | Taunton |
| Style: | Bungalow |
| Approximate Age: | 16-30 |
| Tax: | $6,672 |
| Beds: | 2+1 |
| Baths: | 3 |
| Fireplace: | Y |
| Pool: | None |
Locatin Map:
Payment Calculator:

