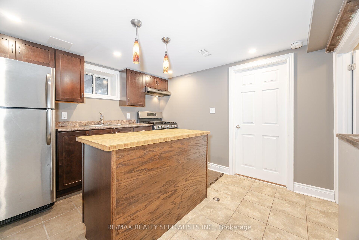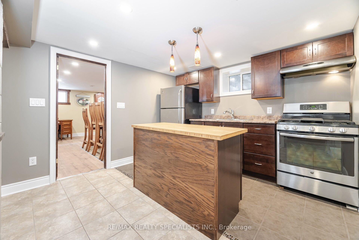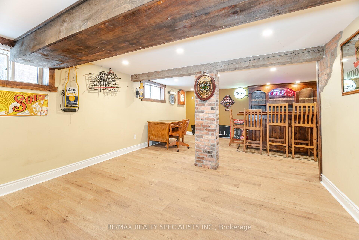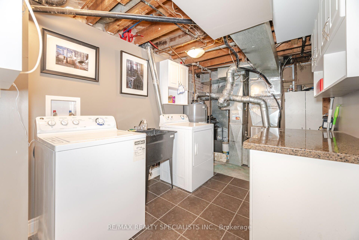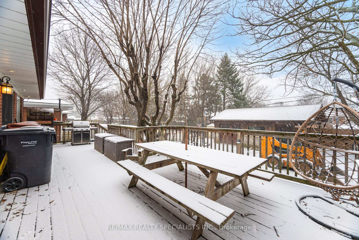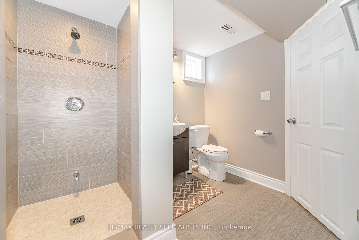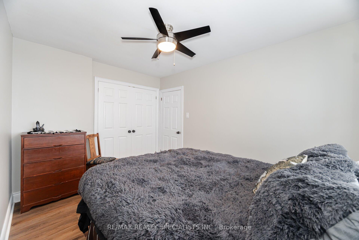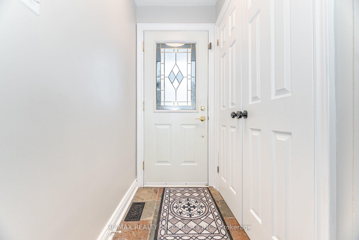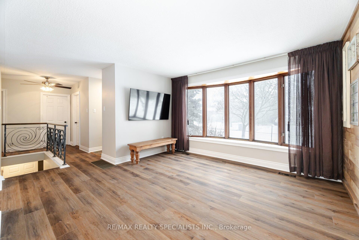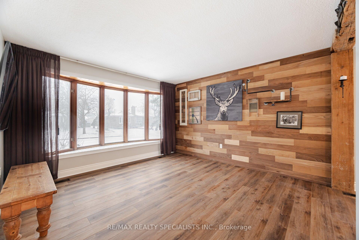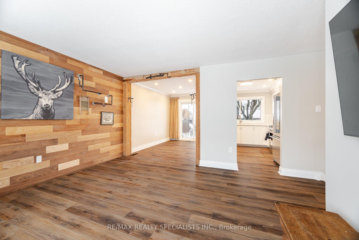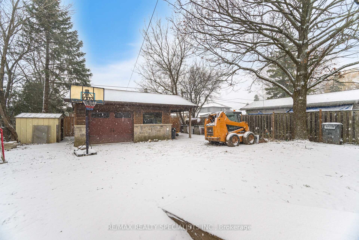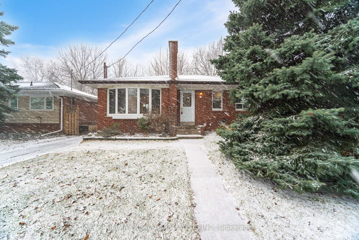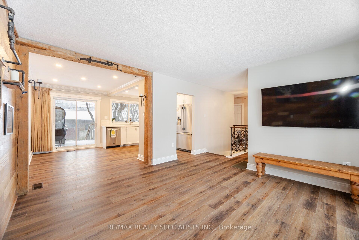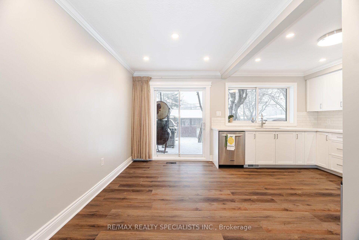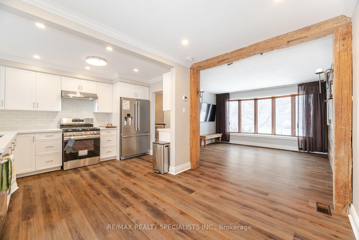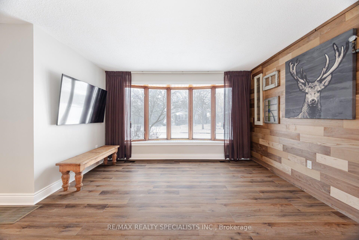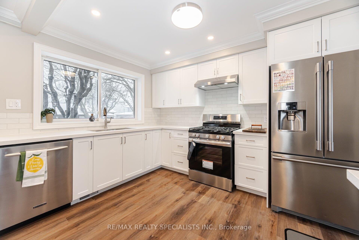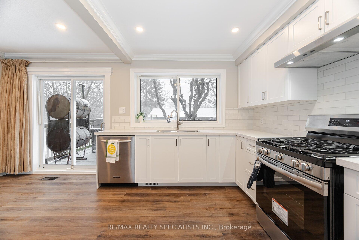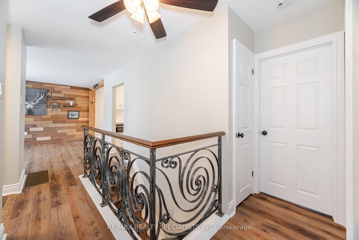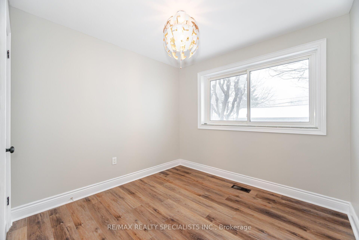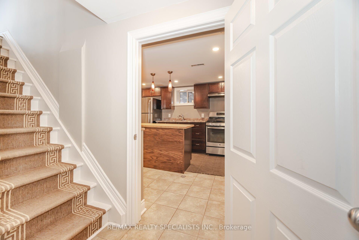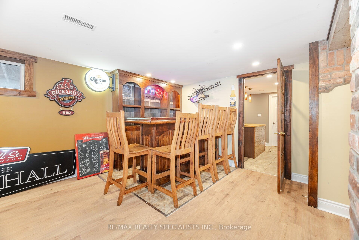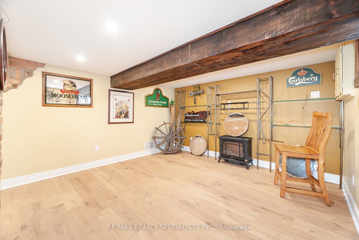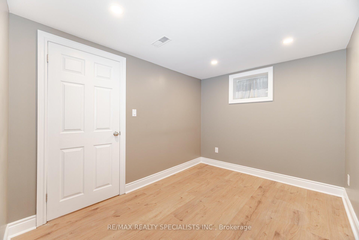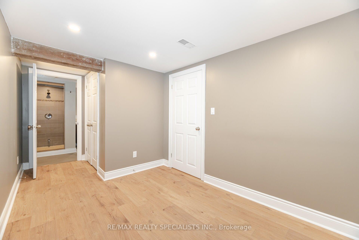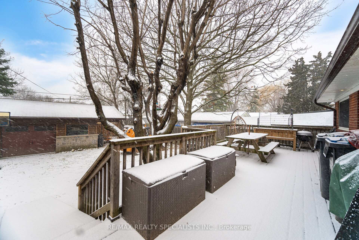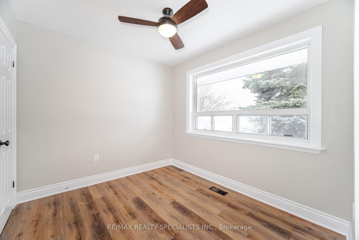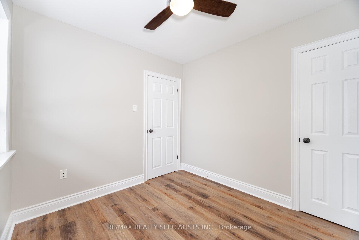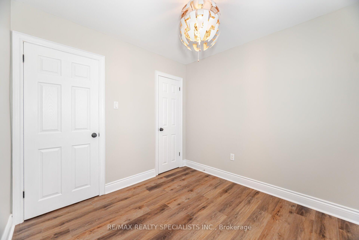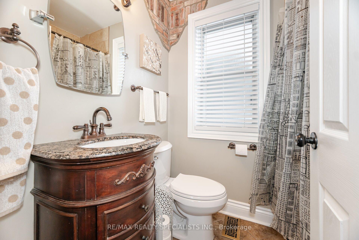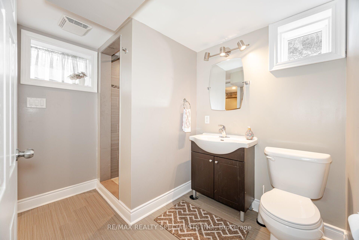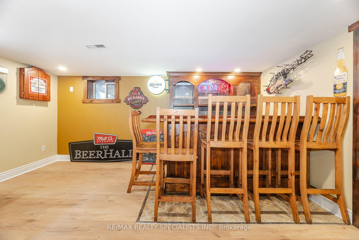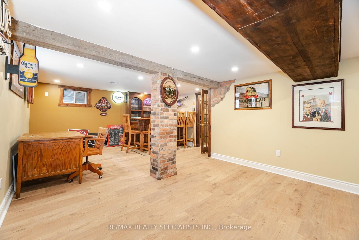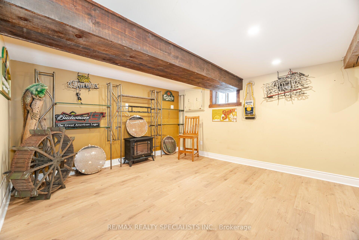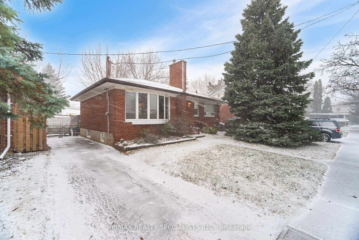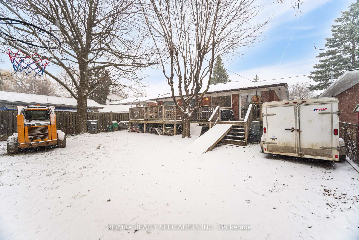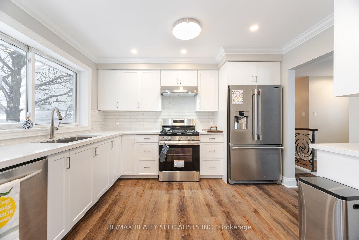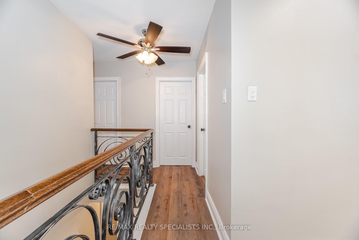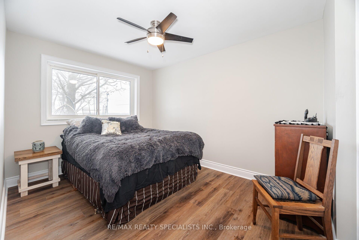$929,000
Available - For Sale
Listing ID: W12060292
14 Marsden Cres , Brampton, L6W 2X1, Peel
| Located in the highly sought-after Peel Village neighbourhood, this charming 3-bedroom bungalow offers a perfect mix of comfort, convenience, and incredible outdoor space. The massive backyard is a true highlight, featuring a custom 1.5-car garage equipped with three work benches, making it perfect for hobbyists, DIY enthusiasts, or extra storage. A large custom deck provides the ideal setting for entertaining, whether its summer barbecues or quiet evenings outdoors. Inside, this newly renovated home boasts two kitchens one on the main floor and another in the basement offering flexibility for multi-generational living or rental potential. The spacious lower level, including a below grade bedroom, adds even more possibilities. Conveniently located near top-rated schools, parks, shopping, and transit, this Peel Village gem combines tranquility with accessibility. Don't miss your chance to own this exceptional home! |
| Price | $929,000 |
| Taxes: | $4748.39 |
| Occupancy by: | Vacant |
| Address: | 14 Marsden Cres , Brampton, L6W 2X1, Peel |
| Directions/Cross Streets: | Marsden Cres/Eldomar Ave |
| Rooms: | 6 |
| Rooms +: | 4 |
| Bedrooms: | 3 |
| Bedrooms +: | 1 |
| Family Room: | T |
| Basement: | Finished |
| Level/Floor | Room | Length(ft) | Width(ft) | Descriptions | |
| Room 1 | Main | Kitchen | 9.51 | 11.74 | |
| Room 2 | Main | Dining Ro | 7.08 | 12.17 | W/O To Deck, Laminate |
| Room 3 | Main | Living Ro | 12.99 | 12.76 | Bay Window, Laminate |
| Room 4 | Main | Primary B | 9.41 | 12.4 | Laminate |
| Room 5 | Main | Bedroom 2 | 9.41 | 8.66 | Laminate |
| Room 6 | Main | Bedroom 3 | 9.15 | 9.15 | Laminate |
| Room 7 | Basement | Family Ro | 15.68 | 24.34 | B/I Bar, Bar Sink, Above Grade Window |
| Room 8 | Basement | Kitchen | 10.92 | 11.25 | Above Grade Window, Eat-in Kitchen |
| Room 9 | Basement | Bedroom 4 | 7.9 | 10.66 | Above Grade Window |
| Room 10 | Basement | Laundry | 8.99 | 7.31 | Laundry Sink |
| Washroom Type | No. of Pieces | Level |
| Washroom Type 1 | 4 | Main |
| Washroom Type 2 | 3 | Basement |
| Washroom Type 3 | 0 | |
| Washroom Type 4 | 0 | |
| Washroom Type 5 | 0 |
| Total Area: | 0.00 |
| Approximatly Age: | 51-99 |
| Property Type: | Detached |
| Style: | Bungalow-Raised |
| Exterior: | Brick |
| Garage Type: | Detached |
| (Parking/)Drive: | Private |
| Drive Parking Spaces: | 3 |
| Park #1 | |
| Parking Type: | Private |
| Park #2 | |
| Parking Type: | Private |
| Pool: | None |
| Other Structures: | Garden Shed, W |
| Approximatly Age: | 51-99 |
| Approximatly Square Footage: | 700-1100 |
| Property Features: | Fenced Yard, Greenbelt/Conserva |
| CAC Included: | N |
| Water Included: | N |
| Cabel TV Included: | N |
| Common Elements Included: | N |
| Heat Included: | N |
| Parking Included: | N |
| Condo Tax Included: | N |
| Building Insurance Included: | N |
| Fireplace/Stove: | N |
| Heat Type: | Forced Air |
| Central Air Conditioning: | Central Air |
| Central Vac: | N |
| Laundry Level: | Syste |
| Ensuite Laundry: | F |
| Sewers: | Sewer |
$
%
Years
This calculator is for demonstration purposes only. Always consult a professional
financial advisor before making personal financial decisions.
| Although the information displayed is believed to be accurate, no warranties or representations are made of any kind. |
| RE/MAX REALTY SPECIALISTS INC. |
|
|

Jag Patel
Broker
Dir:
416-671-5246
Bus:
416-289-3000
Fax:
416-289-3008
| Book Showing | Email a Friend |
Jump To:
At a Glance:
| Type: | Freehold - Detached |
| Area: | Peel |
| Municipality: | Brampton |
| Neighbourhood: | Bram East |
| Style: | Bungalow-Raised |
| Approximate Age: | 51-99 |
| Tax: | $4,748.39 |
| Beds: | 3+1 |
| Baths: | 2 |
| Fireplace: | N |
| Pool: | None |
Locatin Map:
Payment Calculator:

