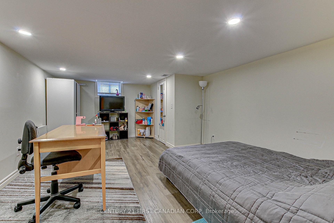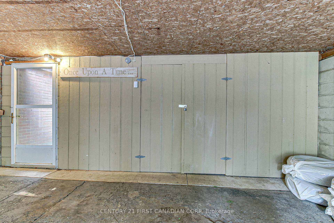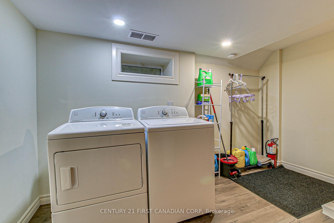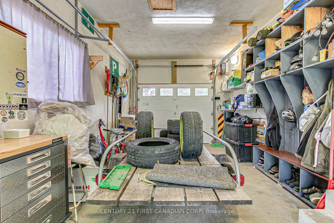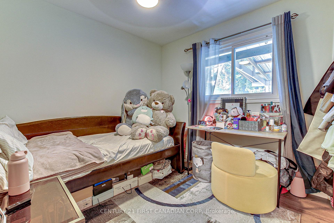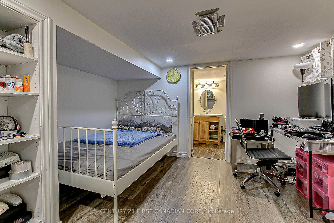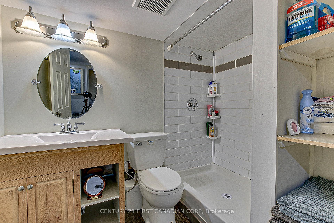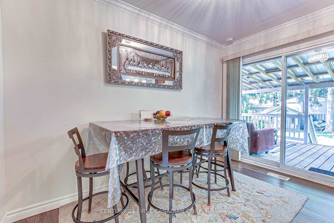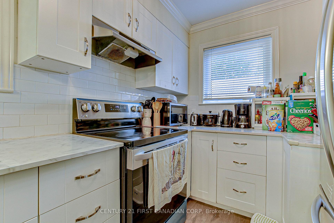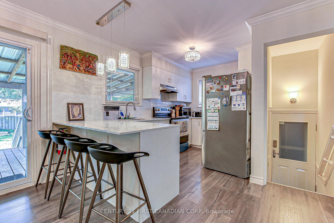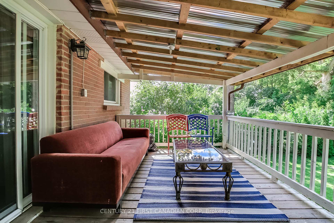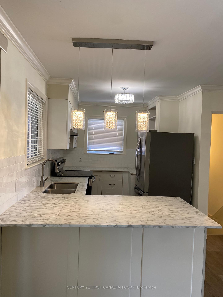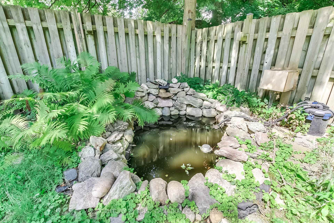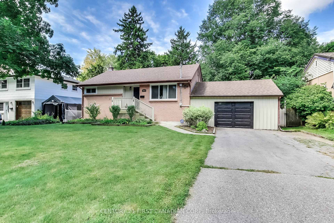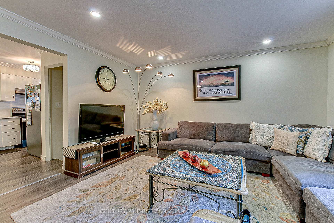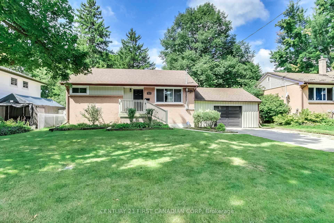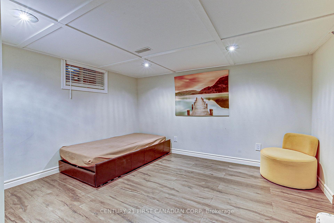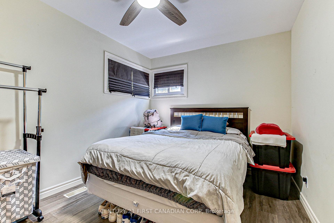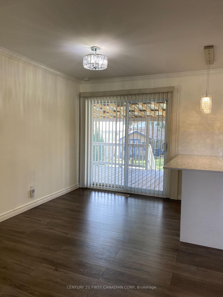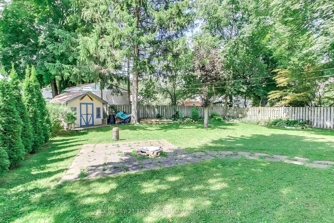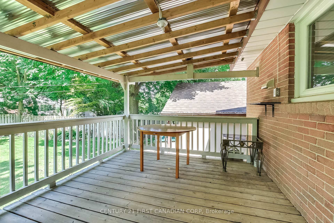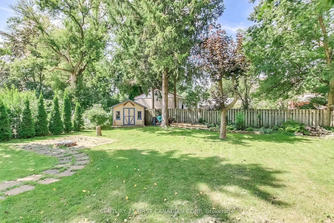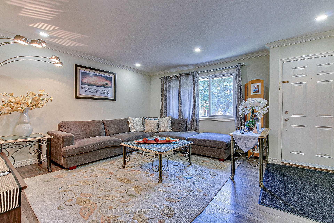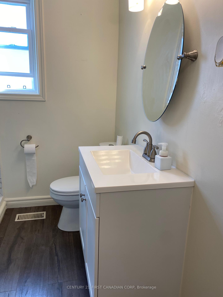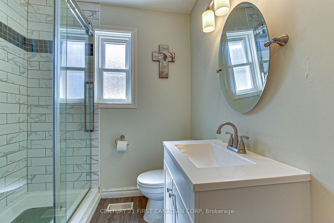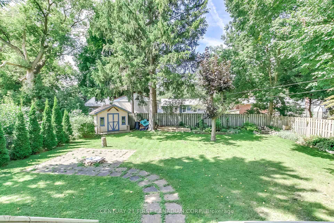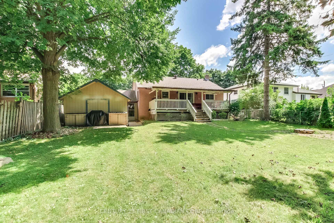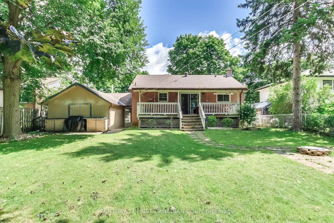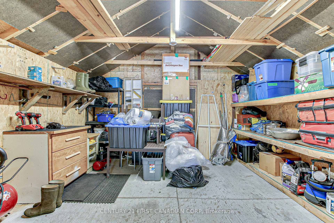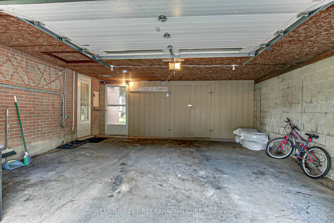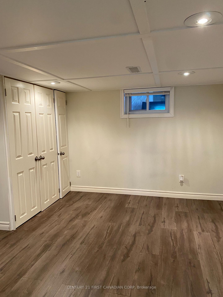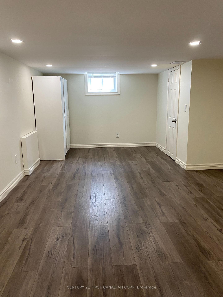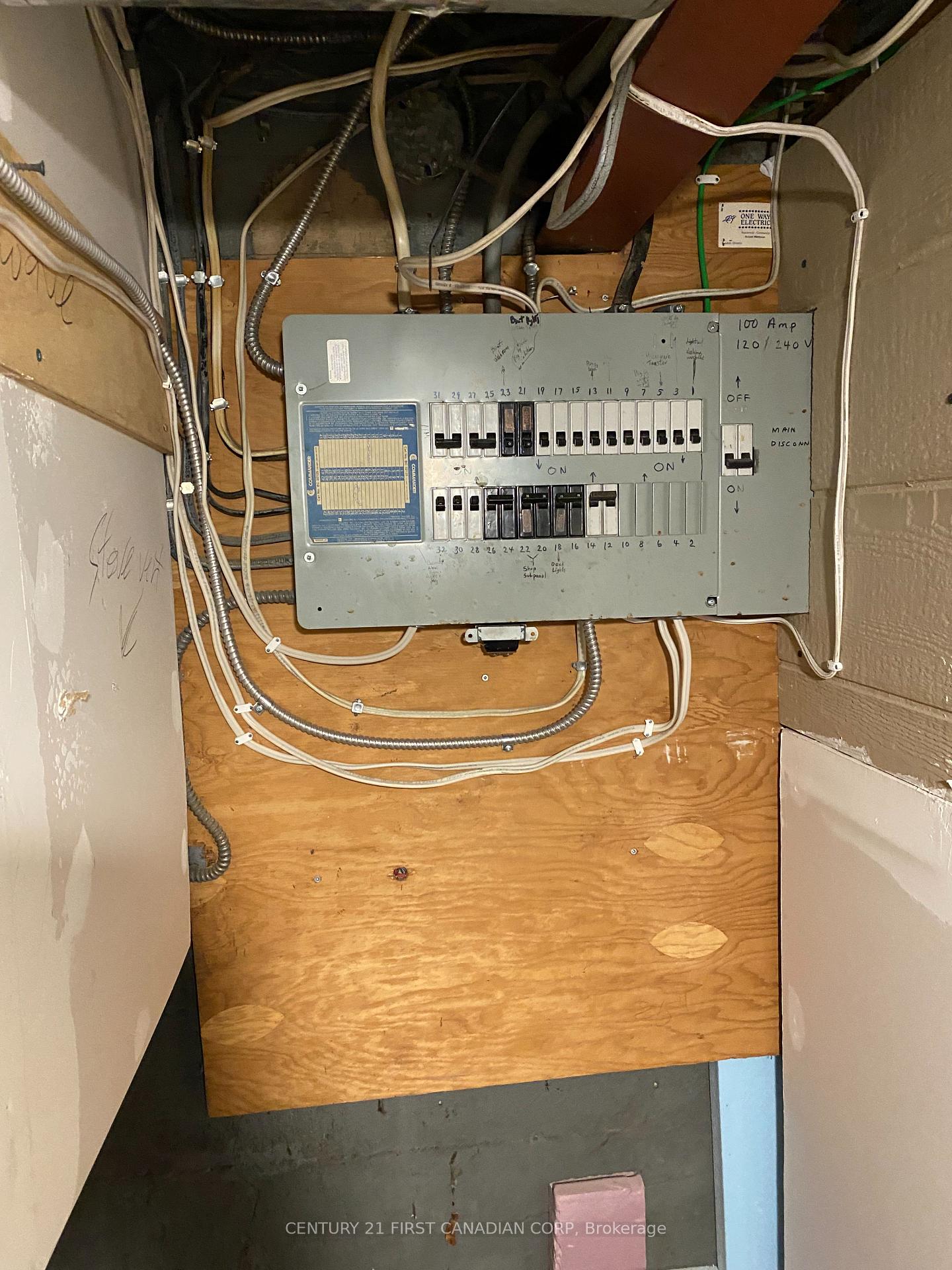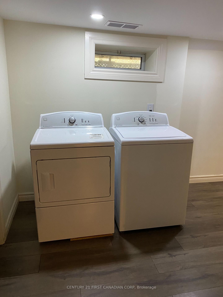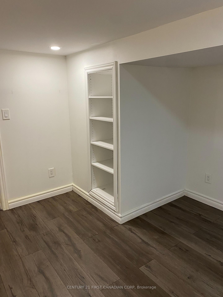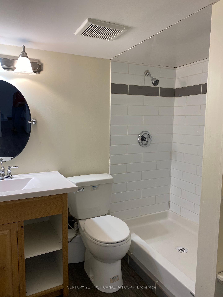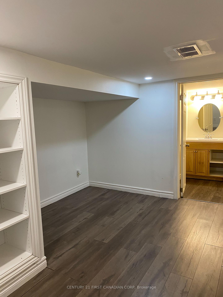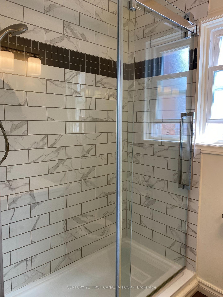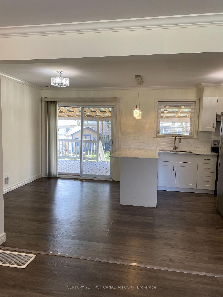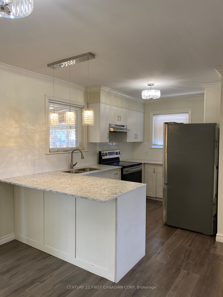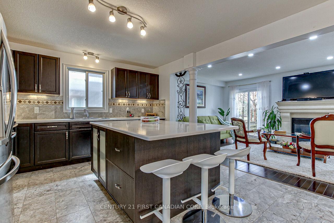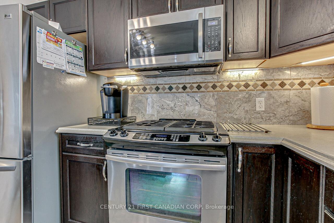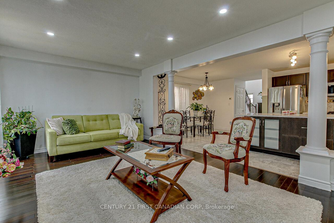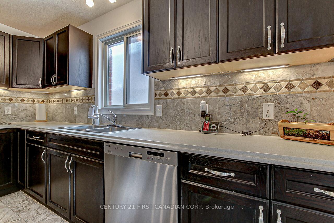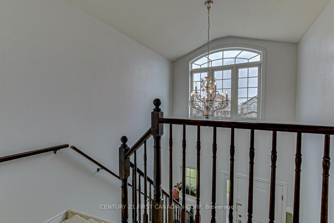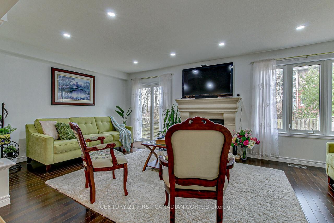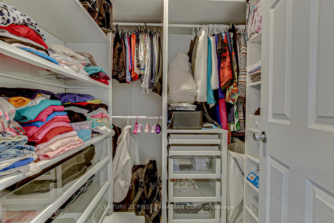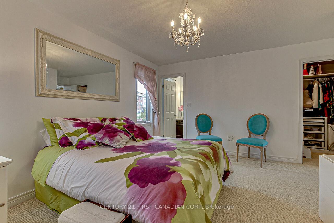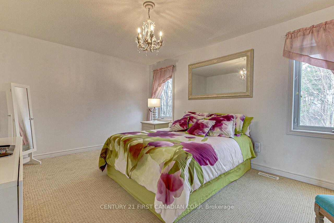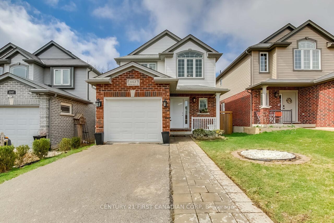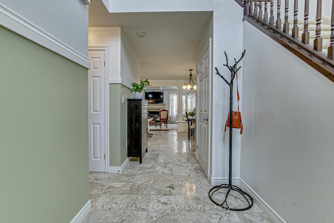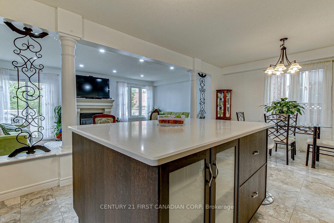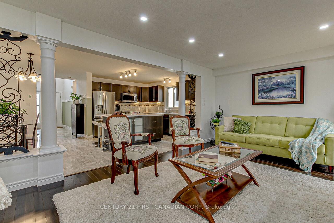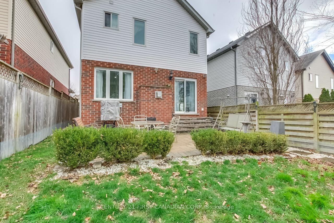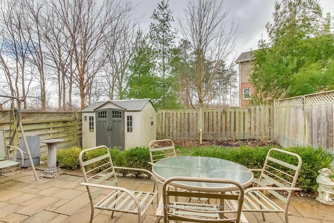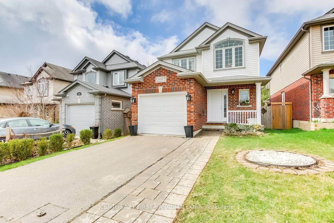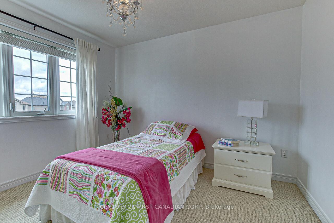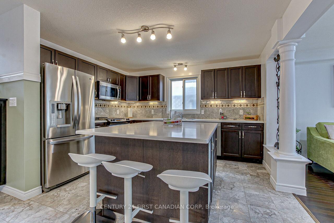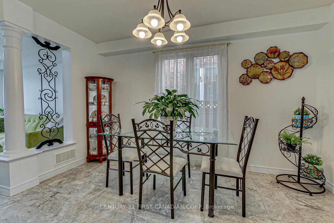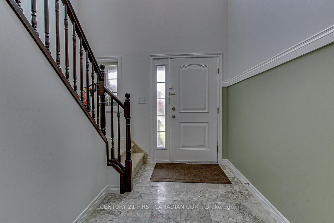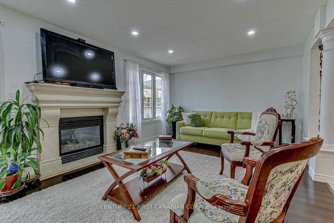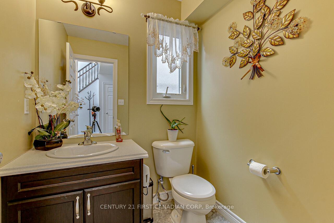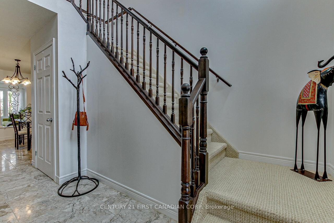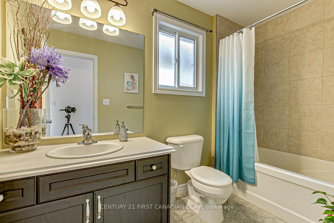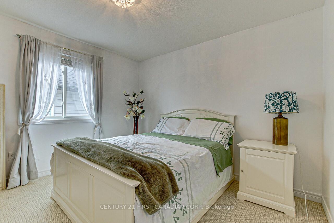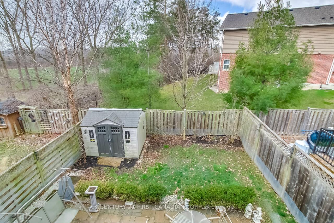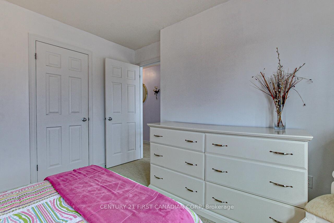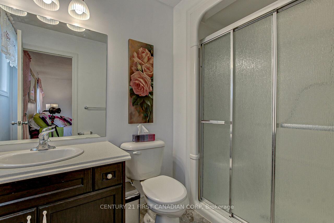$599,900
Available - For Sale
Listing ID: X11970148
311 Wedgewood Driv , London, N5Y 2G7, Middlesex
| Well-maintained and updated 2+2 bedroom bungalow offers a fantastic opportunity. Situated on a huge lot, the property boasts an oversized garage and workshop at the back, providing ample space for projects and storage.The newer kitchen cabinets (2021) with a hard surface semi-island, dining area, and open-concept living room create a modern and inviting space. The private huge deck with a pergola spans the entire back of the house, offering an ideal setting for summer enjoyment. A garden shed and plenty of yard space complete this attractive package. |
| Price | $599,900 |
| Taxes: | $4216.00 |
| Assessment Year: | 2024 |
| Occupancy by: | Tenant |
| Address: | 311 Wedgewood Driv , London, N5Y 2G7, Middlesex |
| Directions/Cross Streets: | Huron St |
| Rooms: | 4 |
| Rooms +: | 4 |
| Bedrooms: | 2 |
| Bedrooms +: | 2 |
| Family Room: | T |
| Basement: | Finished, Full |
| Level/Floor | Room | Length(ft) | Width(ft) | Descriptions | |
| Room 1 | Main | Living Ro | 12.4 | 14.37 | Laminate, Picture Window |
| Room 2 | Main | Kitchen | 12.4 | 11.78 | Combined w/Dining, Sliding Doors |
| Room 3 | Main | Dining Ro | 9.18 | 11.78 | Sliding Doors, Overlooks Backyard |
| Room 4 | Main | Bedroom | 13.15 | 9.15 | Laminate |
| Room 5 | Main | Bedroom 2 | 11.84 | 9.81 | Laminate |
| Room 6 | Basement | Family Ro | 18.11 | 13.22 | Laminate |
| Room 7 | Basement | Bedroom 3 | 13.32 | 13.22 | Laminate |
| Room 8 | Basement | Bedroom 4 | 10.82 | 12.63 | Laminate |
| Room 9 | Basement | Laundry | 13.25 | 8.3 | Carpet Free |
| Washroom Type | No. of Pieces | Level |
| Washroom Type 1 | 3 | Main |
| Washroom Type 2 | 3 | Basement |
| Washroom Type 3 | 0 | |
| Washroom Type 4 | 0 | |
| Washroom Type 5 | 0 |
| Total Area: | 0.00 |
| Approximatly Age: | 51-99 |
| Property Type: | Detached |
| Style: | Bungalow |
| Exterior: | Brick Veneer, Vinyl Siding |
| Garage Type: | Attached |
| (Parking/)Drive: | Private Do |
| Drive Parking Spaces: | 6 |
| Park #1 | |
| Parking Type: | Private Do |
| Park #2 | |
| Parking Type: | Private Do |
| Pool: | None |
| Other Structures: | Workshop, Gard |
| Approximatly Age: | 51-99 |
| Approximatly Square Footage: | 700-1100 |
| Property Features: | Public Trans, School Bus Route |
| CAC Included: | N |
| Water Included: | N |
| Cabel TV Included: | N |
| Common Elements Included: | N |
| Heat Included: | N |
| Parking Included: | N |
| Condo Tax Included: | N |
| Building Insurance Included: | N |
| Fireplace/Stove: | N |
| Heat Type: | Forced Air |
| Central Air Conditioning: | Central Air |
| Central Vac: | N |
| Laundry Level: | Syste |
| Ensuite Laundry: | F |
| Sewers: | Sewer |
| Utilities-Cable: | A |
| Utilities-Hydro: | Y |
$
%
Years
This calculator is for demonstration purposes only. Always consult a professional
financial advisor before making personal financial decisions.
| Although the information displayed is believed to be accurate, no warranties or representations are made of any kind. |
| CENTURY 21 FIRST CANADIAN CORP |
|
|

Jag Patel
Broker
Dir:
416-671-5246
Bus:
416-289-3000
Fax:
416-289-3008
| Book Showing | Email a Friend |
Jump To:
At a Glance:
| Type: | Freehold - Detached |
| Area: | Middlesex |
| Municipality: | London |
| Neighbourhood: | East A |
| Style: | Bungalow |
| Approximate Age: | 51-99 |
| Tax: | $4,216 |
| Beds: | 2+2 |
| Baths: | 2 |
| Fireplace: | N |
| Pool: | None |
Locatin Map:
Payment Calculator:

