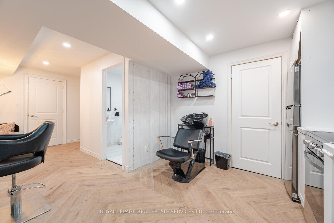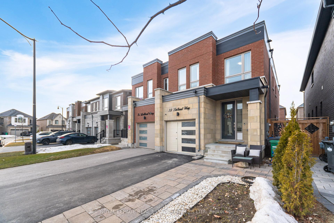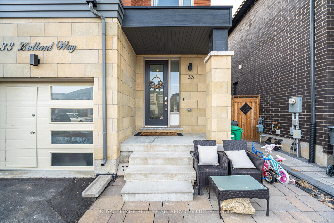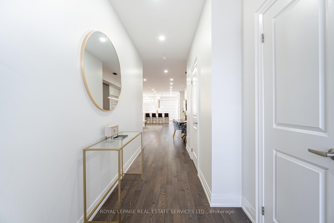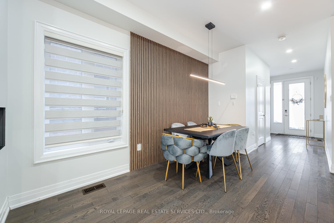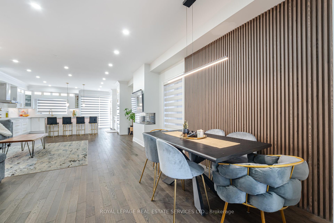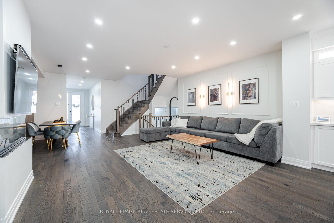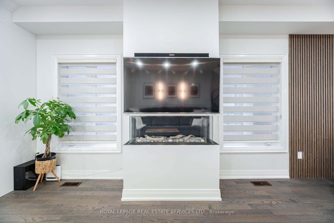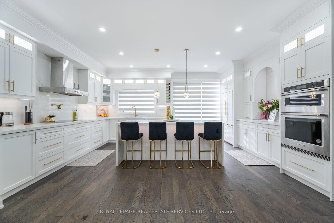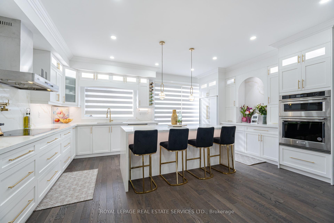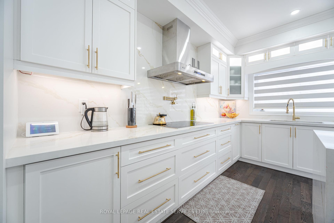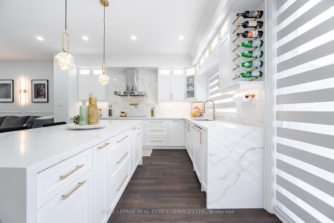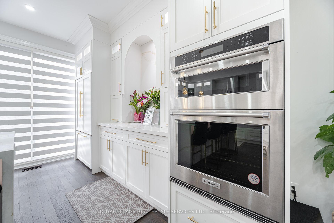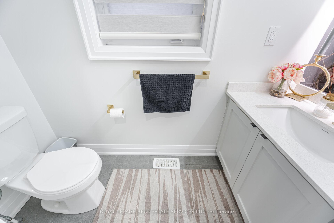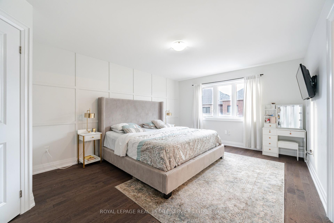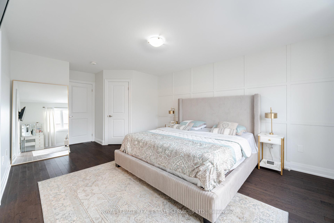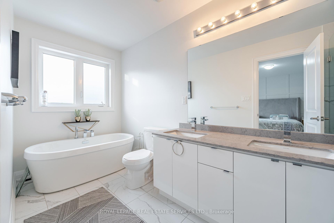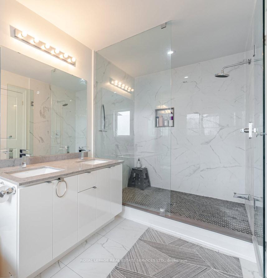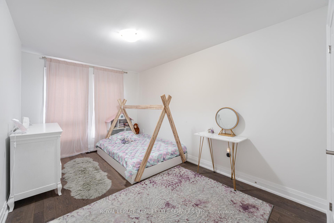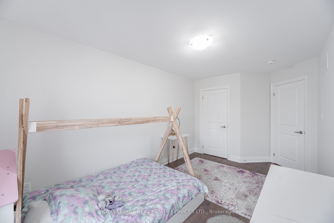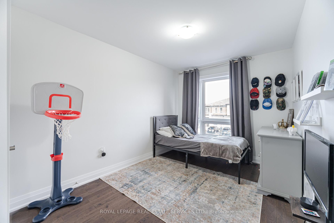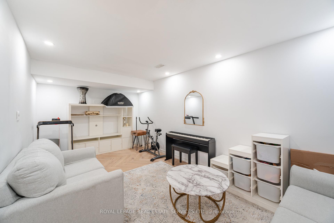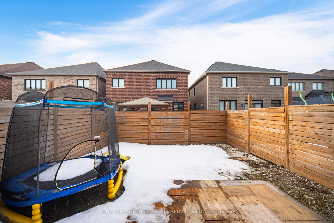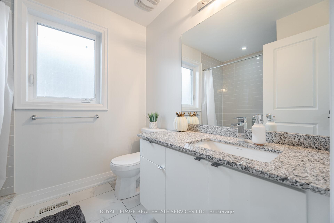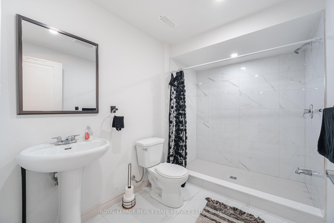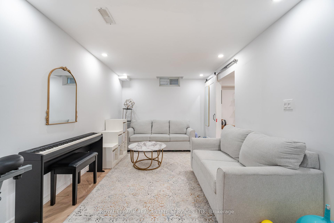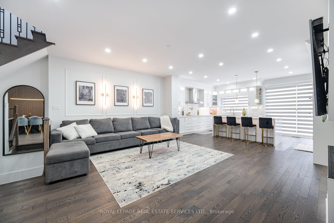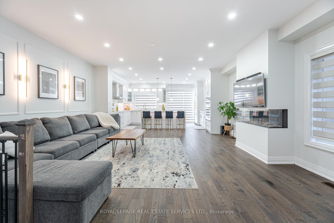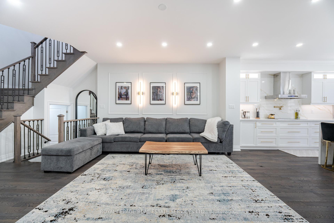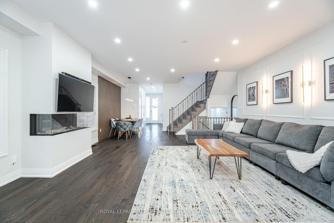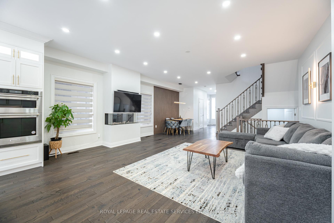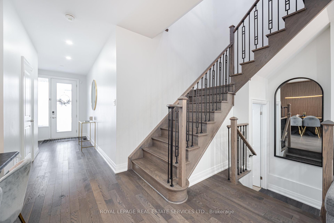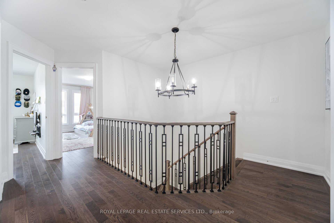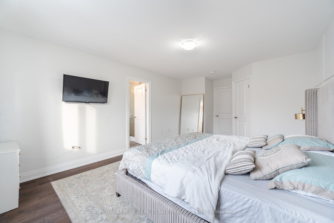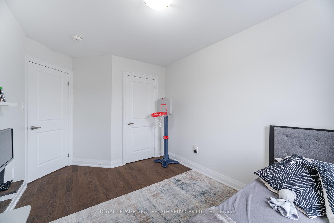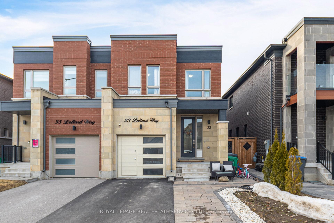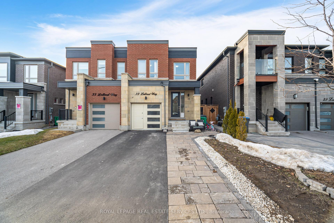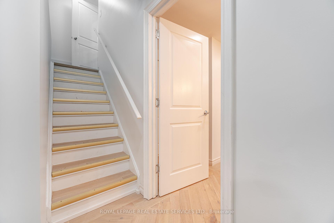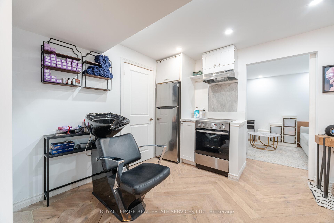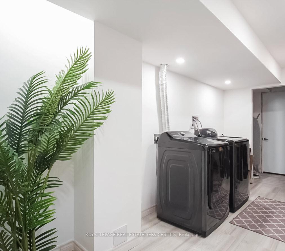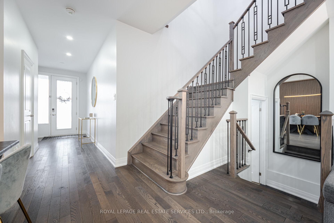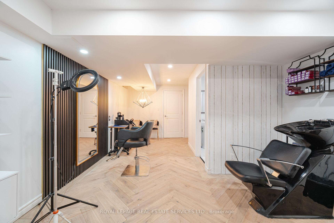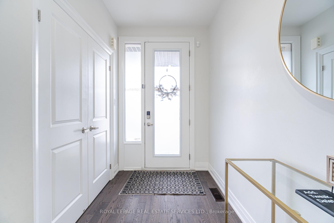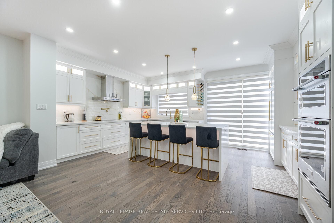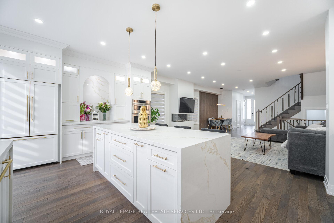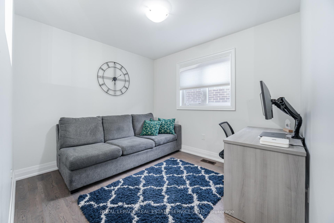$1,149,000
Available - For Sale
Listing ID: W12047807
33 Lollard Way , Brampton, L6Y 2C9, Peel
| Welcome To The Most Stunning Semi in Highly Desirable Westfield Community of Bram West. This Luxury Semi Comes Loaded With Over $150k in Upgrades Including A Custom Kitchen, Designer Countertops, Brand New KitchenAid Appliances, Finished Basement Entrance Through Garage, Main Floor 9' Ceilings, Hardwood Throughout, Beautiful Oak Staircase with Iron Pickets, Custom Walkin Shower, Quartz Counters in All Washrooms, Fully Fenced And Gated Back Yard, Flagstone Walkway. Minutes From All Conveniences, Schools, Shopping, Groceries, Restaurants, 401 And 407. Access toBasement via Garage *** No Side Walk*** |
| Price | $1,149,000 |
| Taxes: | $6530.00 |
| Occupancy by: | Owner |
| Address: | 33 Lollard Way , Brampton, L6Y 2C9, Peel |
| Directions/Cross Streets: | Mississauga Road / Lionhead Golf Club Rd. |
| Rooms: | 9 |
| Rooms +: | 2 |
| Bedrooms: | 4 |
| Bedrooms +: | 1 |
| Family Room: | F |
| Basement: | Apartment, Separate Ent |
| Level/Floor | Room | Length(ft) | Width(ft) | Descriptions | |
| Room 1 | Main | Great Roo | 14.56 | 17.84 | Access To Garage, Combined w/Living, Window |
| Room 2 | Main | Living Ro | 14.56 | 17.84 | Hardwood Floor, Combined w/Great Rm, Window |
| Room 3 | Main | Dining Ro | 8.53 | 5.25 | Hardwood Floor, Combined w/Living |
| Room 4 | Main | Kitchen | 12.89 | 17.84 | Stainless Steel Appl, Quartz Counter, Backsplash |
| Room 5 | Main | Breakfast | 12.89 | 17.84 | Centre Island, W/O To Yard, Hardwood Floor |
| Room 6 | Second | Primary B | 15.42 | 13.12 | Walk-In Closet(s), 5 Pc Ensuite, Hardwood Floor |
| Room 7 | Second | Bathroom | 12.99 | 5.02 | Double Sink, Quartz Counter, 5 Pc Ensuite |
| Room 8 | Second | Bedroom 2 | 11.02 | 8.99 | Hardwood Floor, Large Closet, Overlooks Frontyard |
| Room 9 | Second | Bedroom 3 | 14.01 | 8.99 | Hardwood Floor, Large Window, Overlooks Frontyard |
| Room 10 | Second | Bedroom 4 | 9.38 | 8.04 | Hardwood Floor, Open Concept, Pass Through |
| Room 11 | Basement | Bedroom 5 | 14.56 | 8.43 | Hardwood Floor |
| Room 12 | Basement | Bathroom | 8.76 | 5.02 | 3 Pc Bath, Tile Floor, Pedestal Sink |
| Washroom Type | No. of Pieces | Level |
| Washroom Type 1 | 5 | Second |
| Washroom Type 2 | 3 | Second |
| Washroom Type 3 | 2 | Ground |
| Washroom Type 4 | 3 | Basement |
| Washroom Type 5 | 0 |
| Total Area: | 0.00 |
| Approximatly Age: | 0-5 |
| Property Type: | Semi-Detached |
| Style: | 2-Storey |
| Exterior: | Brick Front |
| Garage Type: | Attached |
| (Parking/)Drive: | Private |
| Drive Parking Spaces: | 3 |
| Park #1 | |
| Parking Type: | Private |
| Park #2 | |
| Parking Type: | Private |
| Pool: | None |
| Approximatly Age: | 0-5 |
| Approximatly Square Footage: | 1500-2000 |
| Property Features: | Electric Car, Fenced Yard |
| CAC Included: | N |
| Water Included: | N |
| Cabel TV Included: | N |
| Common Elements Included: | N |
| Heat Included: | N |
| Parking Included: | N |
| Condo Tax Included: | N |
| Building Insurance Included: | N |
| Fireplace/Stove: | Y |
| Heat Type: | Forced Air |
| Central Air Conditioning: | Central Air |
| Central Vac: | N |
| Laundry Level: | Syste |
| Ensuite Laundry: | F |
| Elevator Lift: | False |
| Sewers: | Sewer |
| Utilities-Cable: | Y |
| Utilities-Hydro: | Y |
$
%
Years
This calculator is for demonstration purposes only. Always consult a professional
financial advisor before making personal financial decisions.
| Although the information displayed is believed to be accurate, no warranties or representations are made of any kind. |
| ROYAL LEPAGE REAL ESTATE SERVICES LTD. |
|
|

Jag Patel
Broker
Dir:
416-671-5246
Bus:
416-289-3000
Fax:
416-289-3008
| Book Showing | Email a Friend |
Jump To:
At a Glance:
| Type: | Freehold - Semi-Detached |
| Area: | Peel |
| Municipality: | Brampton |
| Neighbourhood: | Bram West |
| Style: | 2-Storey |
| Approximate Age: | 0-5 |
| Tax: | $6,530 |
| Beds: | 4+1 |
| Baths: | 4 |
| Fireplace: | Y |
| Pool: | None |
Locatin Map:
Payment Calculator:

