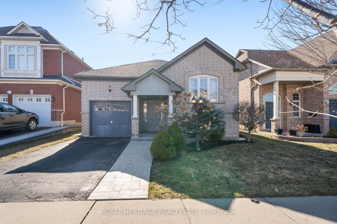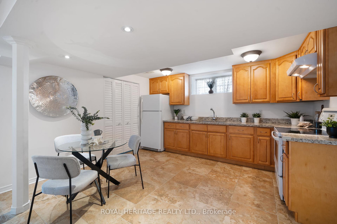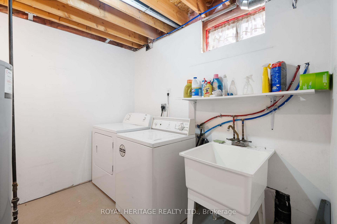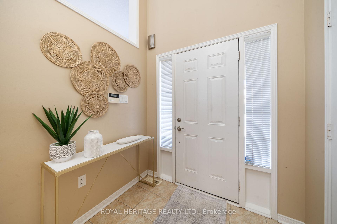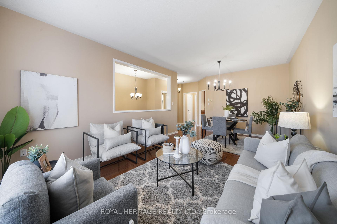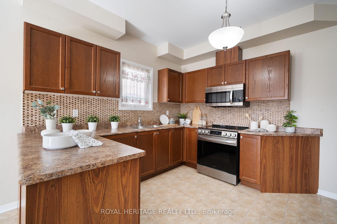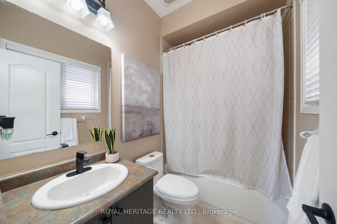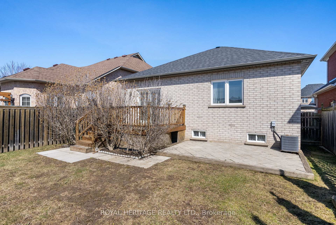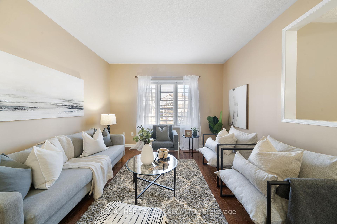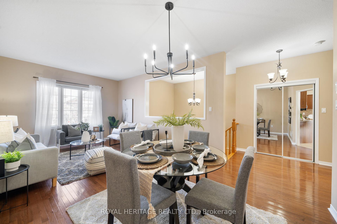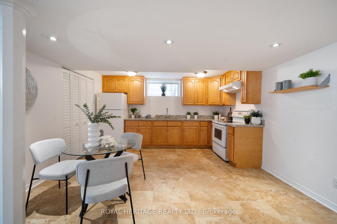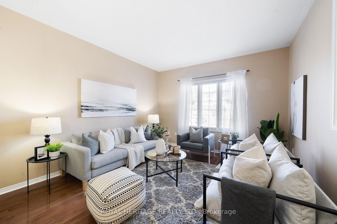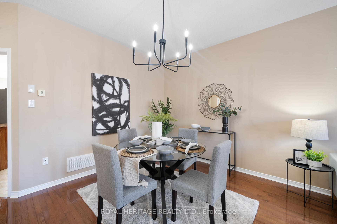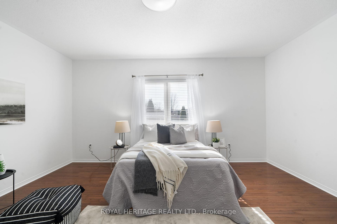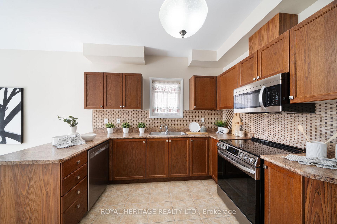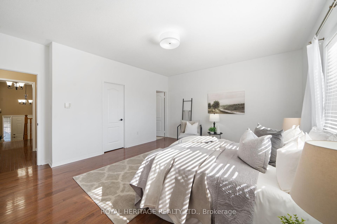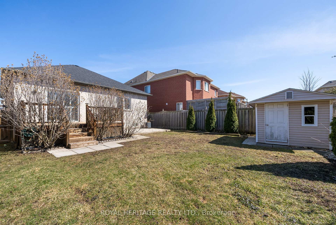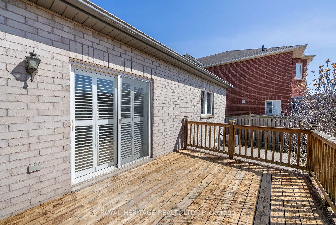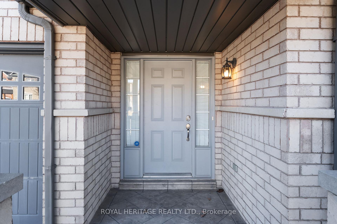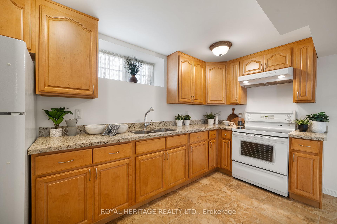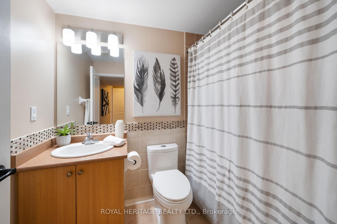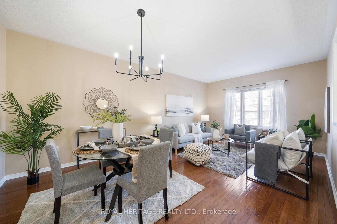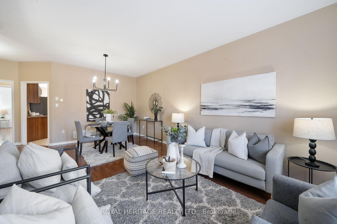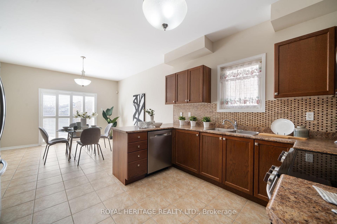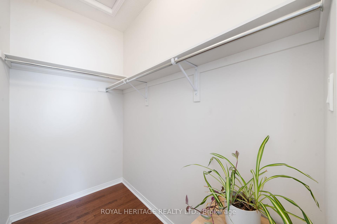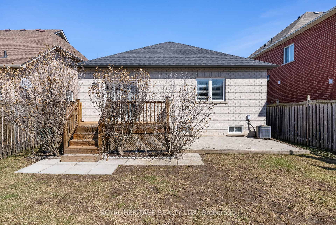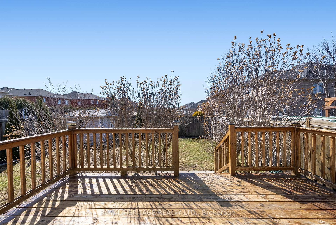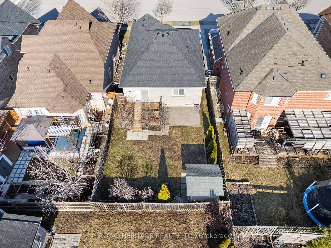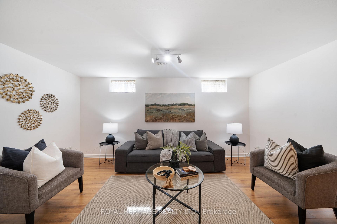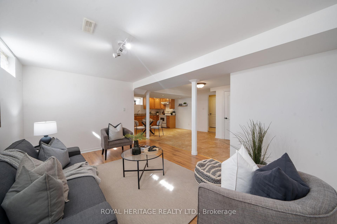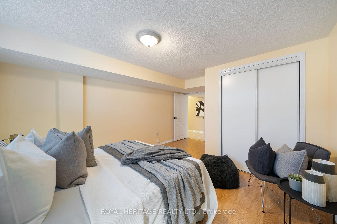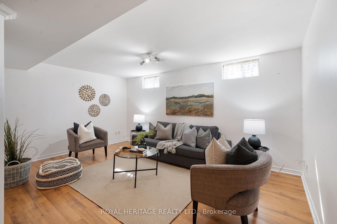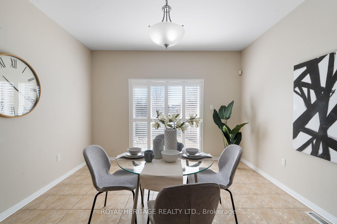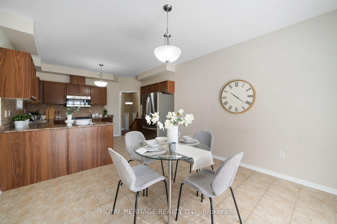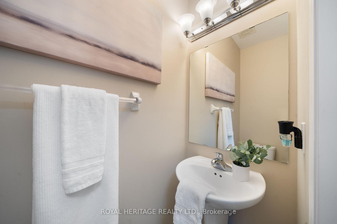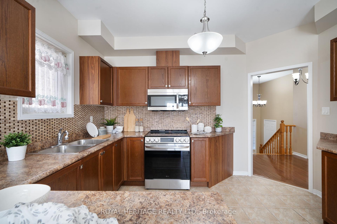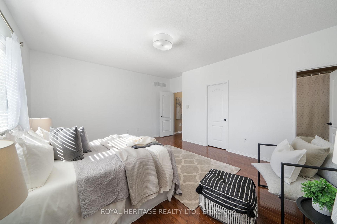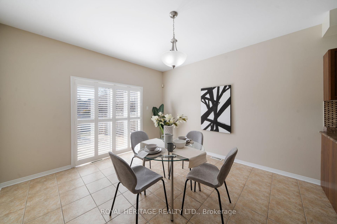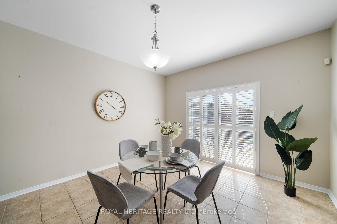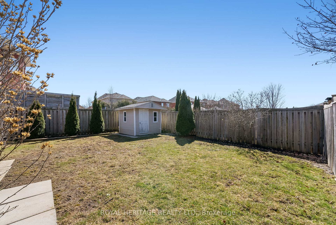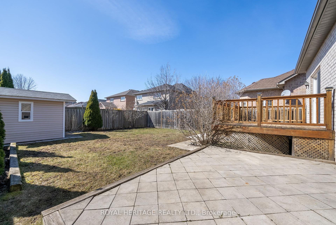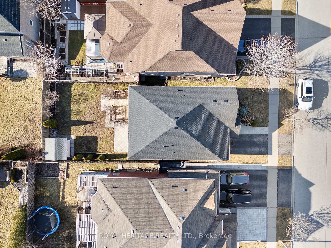$899,999
Available - For Sale
Listing ID: E12058481
36 Tamarisk Stre , Whitby, L1R 3N2, Durham
| Custom-Built Detached Brick Bungalow by Dellpark Homes is beautifully designed and finished top to bottom offers over 2,000 sq. ft. of living space featuring 9-ft ceilings, hardwood & tile floors, spacious living and dining area and a well-appointed kitchen, and a huge primary bedroom, walk in closet and 4 piece ensuite all this on the main level. The lower level has a kitchen, living area with a Separate Entrance and a bedroom with above-ground windows, and a 4 piece bathroom. Ideal for multi-generational living. Enjoy your large fully fenced and gated Outdoor Space on a wooden deck or lower stone patio. Don't miss this incredible opportunity to stop paying rent and start owning a place to call home. ROOF 2024, Includes all appliances, shed, and light fixtures. Note: All Main Level Stainless Steel Appliances Replaced 2025 include a 3 year Transferrable Warranty. Check out the Virtual Tour & Visit The Open House on Saturday & Sunday April 5 & 6 @ 2:00 - 4:00pm |
| Price | $899,999 |
| Taxes: | $5721.00 |
| Assessment Year: | 2024 |
| Occupancy by: | Vacant |
| Address: | 36 Tamarisk Stre , Whitby, L1R 3N2, Durham |
| Directions/Cross Streets: | Rossland Road E & Tamarisk St |
| Rooms: | 5 |
| Rooms +: | 4 |
| Bedrooms: | 1 |
| Bedrooms +: | 1 |
| Family Room: | F |
| Basement: | Finished |
| Level/Floor | Room | Length(ft) | Width(ft) | Descriptions | |
| Room 1 | In Between | Foyer | 6.79 | 6.17 | Access To Garage |
| Room 2 | Main | Living Ro | 12.14 | 12.69 | Hardwood Floor, Combined w/Dining |
| Room 3 | Main | Dining Ro | 12.2 | 10.33 | Hardwood Floor, Combined w/Living |
| Room 4 | Main | Kitchen | 12 | 23.39 | Tile Floor, Eat-in Kitchen, Stainless Steel Appl |
| Room 5 | Main | Powder Ro | 3.54 | 6.66 | Tile Floor, 2 Pc Bath |
| Room 6 | Main | Primary B | 16.99 | 15.45 | Hardwood Floor, 4 Pc Ensuite, Walk-In Closet(s) |
| Room 7 | Lower | Living Ro | 15.81 | 22.93 | Laminate, Open Concept |
| Room 8 | Lower | Kitchen | 13.51 | 13.71 | Tile Floor, Eat-in Kitchen, Pantry |
| Room 9 | Lower | Bedroom | 12.14 | 16.43 | Laminate, Above Grade Window, Closet |
| Room 10 | Lower | Bathroom | 5.87 | 7.15 | Tile Floor, 4 Pc Bath |
| Room 11 | Lower | Laundry | 13.19 | 8.89 | Laundry Sink |
| Washroom Type | No. of Pieces | Level |
| Washroom Type 1 | 2 | Main |
| Washroom Type 2 | 4 | Main |
| Washroom Type 3 | 4 | Lower |
| Washroom Type 4 | 0 | |
| Washroom Type 5 | 0 |
| Total Area: | 0.00 |
| Approximatly Age: | 16-30 |
| Property Type: | Detached |
| Style: | Bungalow-Raised |
| Exterior: | Brick |
| Garage Type: | Attached |
| (Parking/)Drive: | Private |
| Drive Parking Spaces: | 1 |
| Park #1 | |
| Parking Type: | Private |
| Park #2 | |
| Parking Type: | Private |
| Pool: | None |
| Other Structures: | Garden Shed |
| Approximatly Age: | 16-30 |
| Approximatly Square Footage: | 1100-1500 |
| Property Features: | School, Public Transit |
| CAC Included: | N |
| Water Included: | N |
| Cabel TV Included: | N |
| Common Elements Included: | N |
| Heat Included: | N |
| Parking Included: | N |
| Condo Tax Included: | N |
| Building Insurance Included: | N |
| Fireplace/Stove: | N |
| Heat Type: | Forced Air |
| Central Air Conditioning: | Central Air |
| Central Vac: | N |
| Laundry Level: | Syste |
| Ensuite Laundry: | F |
| Sewers: | Sewer |
$
%
Years
This calculator is for demonstration purposes only. Always consult a professional
financial advisor before making personal financial decisions.
| Although the information displayed is believed to be accurate, no warranties or representations are made of any kind. |
| ROYAL HERITAGE REALTY LTD. |
|
|

Jag Patel
Broker
Dir:
416-671-5246
Bus:
416-289-3000
Fax:
416-289-3008
| Virtual Tour | Book Showing | Email a Friend |
Jump To:
At a Glance:
| Type: | Freehold - Detached |
| Area: | Durham |
| Municipality: | Whitby |
| Neighbourhood: | Rolling Acres |
| Style: | Bungalow-Raised |
| Approximate Age: | 16-30 |
| Tax: | $5,721 |
| Beds: | 1+1 |
| Baths: | 3 |
| Fireplace: | N |
| Pool: | None |
Locatin Map:
Payment Calculator:

