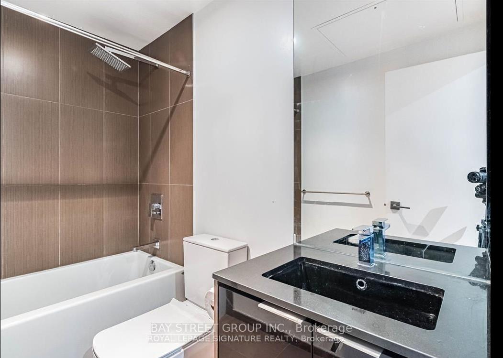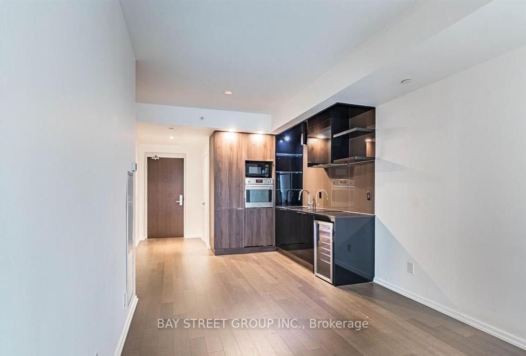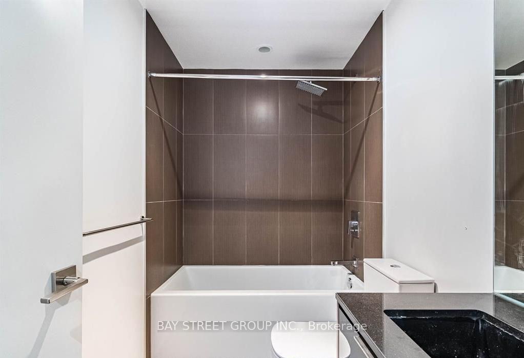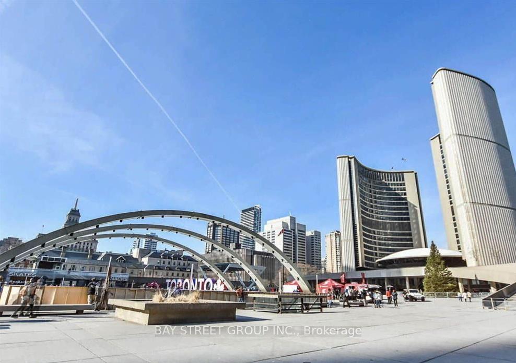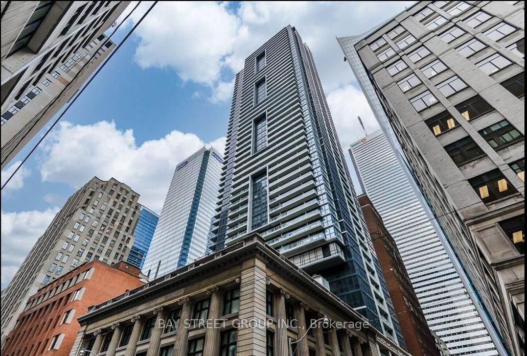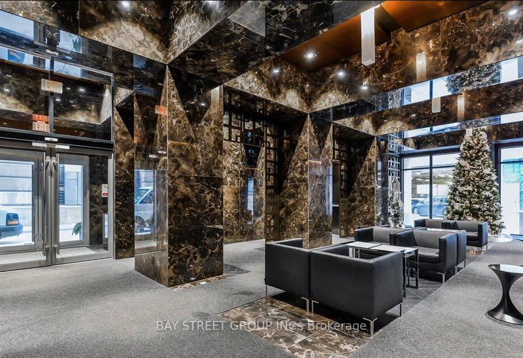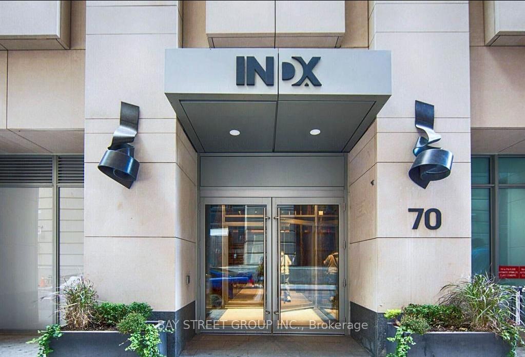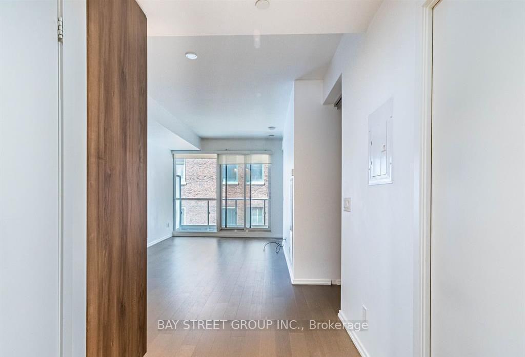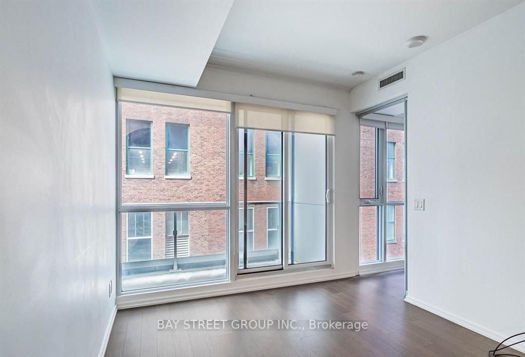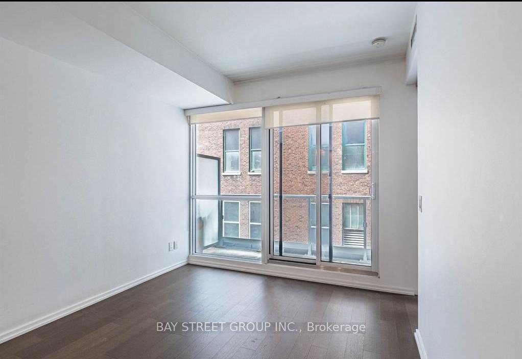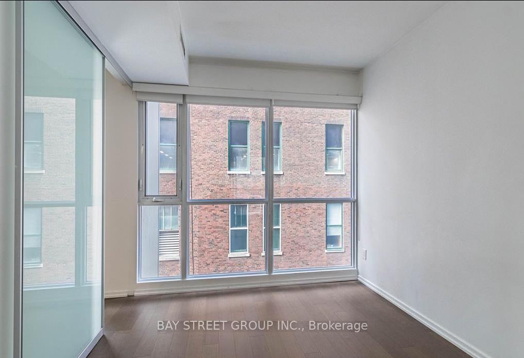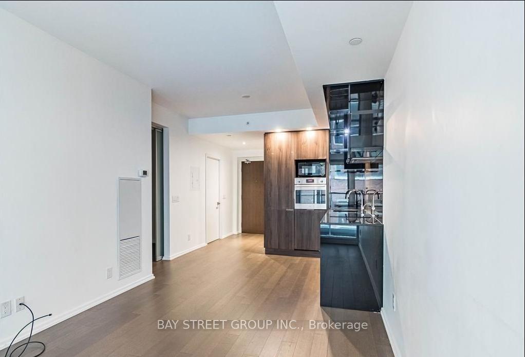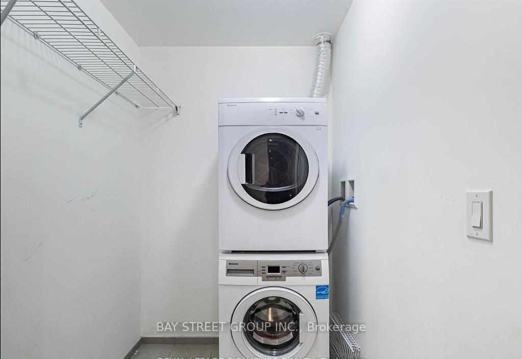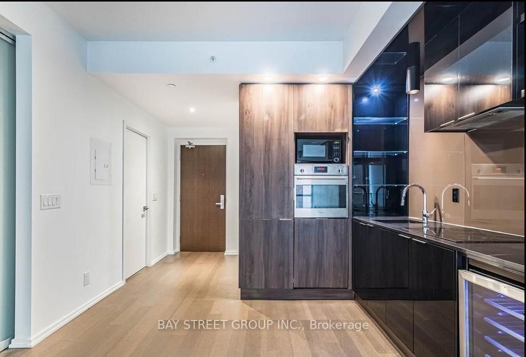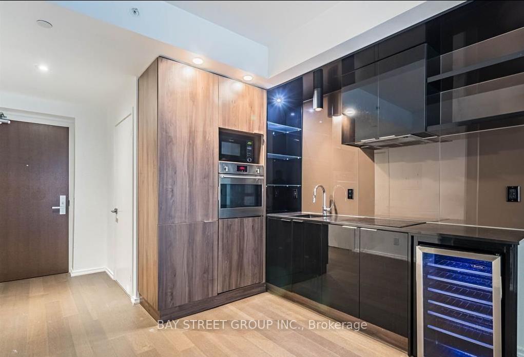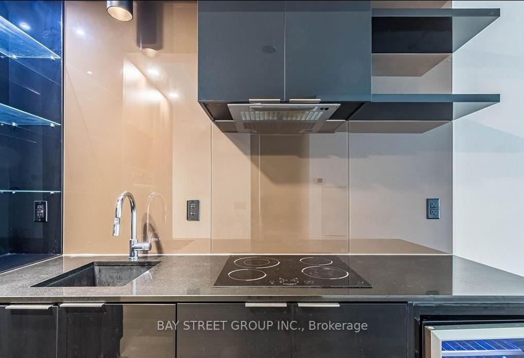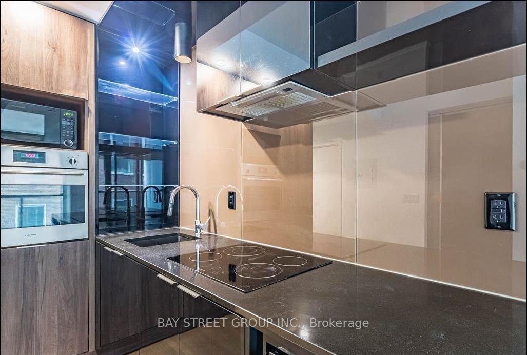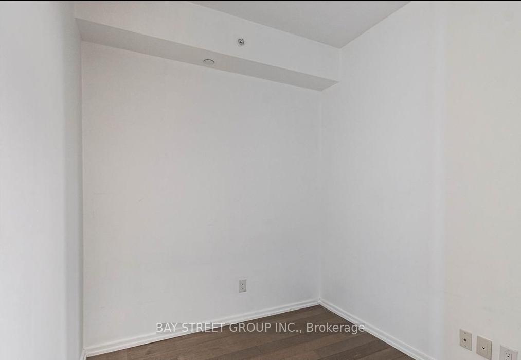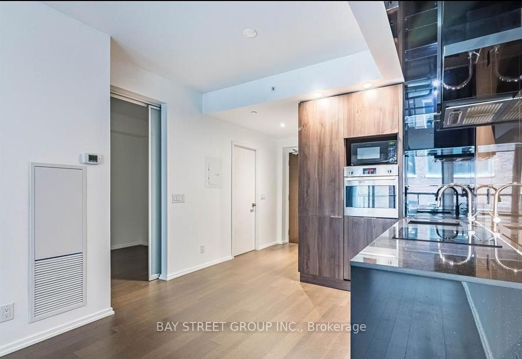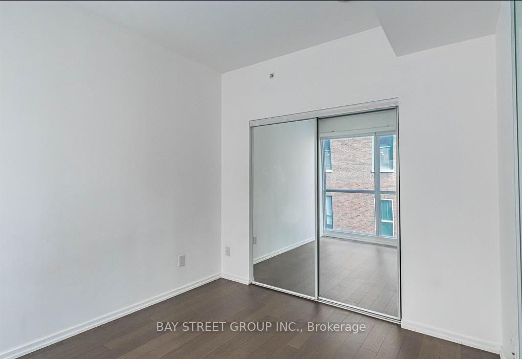$2,400
Available - For Rent
Listing ID: C12058439
70 Temperance Stre , Toronto, M5H 0B1, Toronto
| Amazing 1+Den in The Luxurious INDX Condos Right in the Core of Financial District in Bay Street Corridor. Super Spacious and Functional Layout - Rectangular Shape, Gorgeous 9 FT Ceiling, 575 Sq Ft, Open-Concept Kitchen & Living Rm and Floor-To-Ceiling Windows. Den w Sliding Doors Perfect for a 2nd Bedrm/Office. Stylish Kitchen w Built-In Wine Cooler, Microwave, Oven, Quartz Counter Tops & Backsplash. Mirrored Closets. Big Laundry Rm for Additional Storage. Spacious Balcony. Steps To 2 Subway Lines. Perfect Walk Score of 100 and Transit Score of 10/10 with easy access to City Hall, Eaton Centre, the Underground PATH, subway stations, Ryerson University and the vibrant streets of Queen St W, Bay St, and Richmond St W. Amenities Include: Party Rm, Poker Rm, Golf Simulator, Gym, Yoga/Spin Studio, Theatre, Outdoor Terrace, 24 Hr Concierge, Games Room w Billiards. Mins to Nathan Phillips Sq, Bay Street, Eaton Centre, TTC, Fine Dining and Cafes. |
| Price | $2,400 |
| Taxes: | $0.00 |
| Occupancy by: | Tenant |
| Address: | 70 Temperance Stre , Toronto, M5H 0B1, Toronto |
| Postal Code: | M5H 0B1 |
| Province/State: | Toronto |
| Directions/Cross Streets: | Bay & Adelaide |
| Level/Floor | Room | Length(ft) | Width(ft) | Descriptions | |
| Room 1 | Flat | Kitchen | 11.22 | 8.23 | Hardwood Floor, B/I Appliances, Combined w/Dining |
| Room 2 | Flat | Dining Ro | 11.22 | 8.23 | Hardwood Floor, Open Concept, Combined w/Kitchen |
| Room 3 | Flat | Living Ro | 12.73 | 9.97 | Hardwood Floor, Walk-Out, Window Floor to Ceil |
| Room 4 | Flat | Bedroom | 10.23 | 9.22 | Hardwood Floor, Closet, Window Floor to Ceil |
| Room 5 | Flat | Den | 7.97 | 7.48 | Hardwood Floor, Separate Room, Sliding Doors |
| Washroom Type | No. of Pieces | Level |
| Washroom Type 1 | 4 | Flat |
| Washroom Type 2 | 0 | |
| Washroom Type 3 | 0 | |
| Washroom Type 4 | 0 | |
| Washroom Type 5 | 0 | |
| Washroom Type 6 | 4 | Flat |
| Washroom Type 7 | 0 | |
| Washroom Type 8 | 0 | |
| Washroom Type 9 | 0 | |
| Washroom Type 10 | 0 |
| Total Area: | 0.00 |
| Washrooms: | 1 |
| Heat Type: | Forced Air |
| Central Air Conditioning: | Central Air |
| Although the information displayed is believed to be accurate, no warranties or representations are made of any kind. |
| BAY STREET GROUP INC. |
|
|

Jag Patel
Broker
Dir:
416-671-5246
Bus:
416-289-3000
Fax:
416-289-3008
| Book Showing | Email a Friend |
Jump To:
At a Glance:
| Type: | Com - Condo Apartment |
| Area: | Toronto |
| Municipality: | Toronto C01 |
| Neighbourhood: | Bay Street Corridor |
| Style: | Apartment |
| Beds: | 1+1 |
| Baths: | 1 |
| Fireplace: | N |
Locatin Map:

