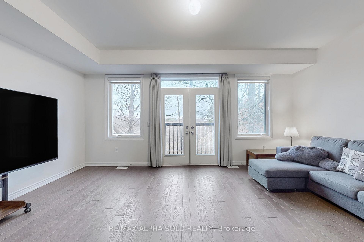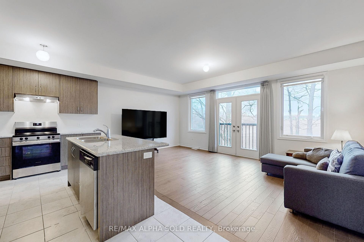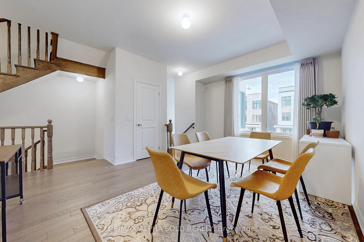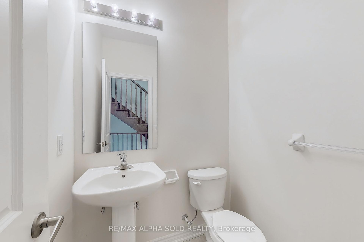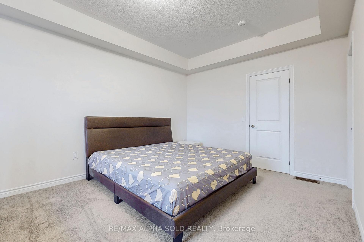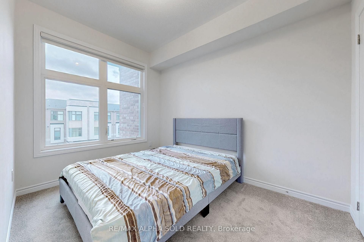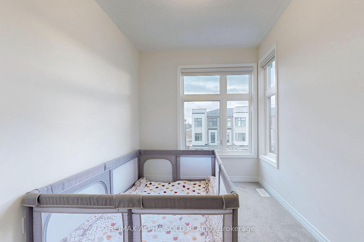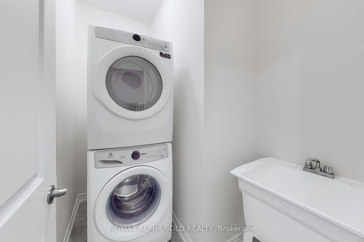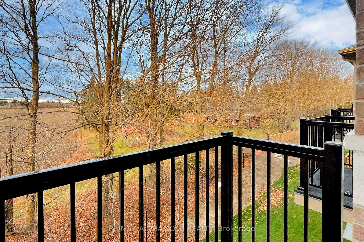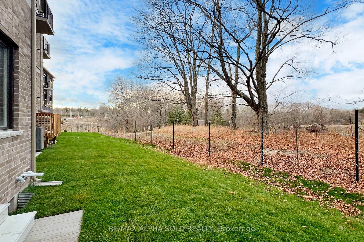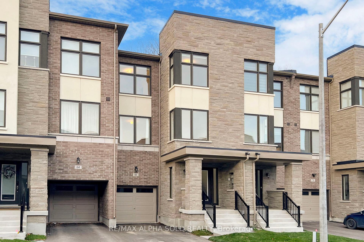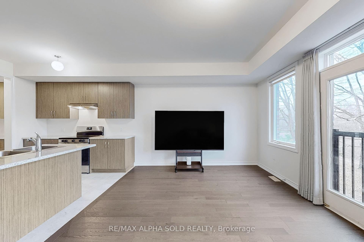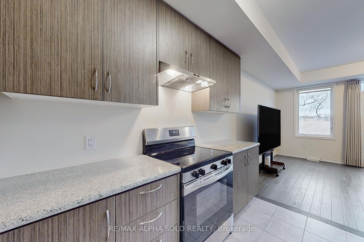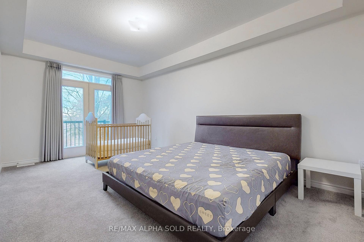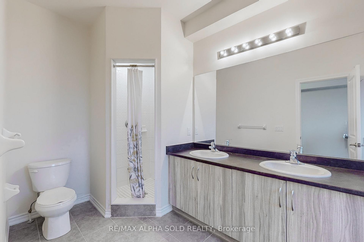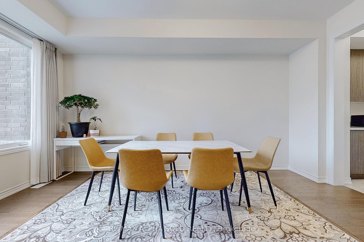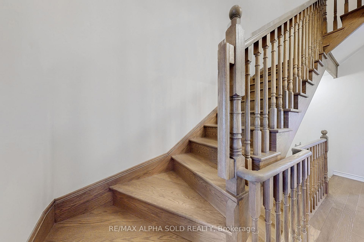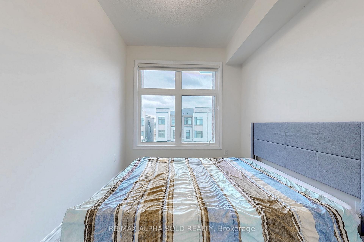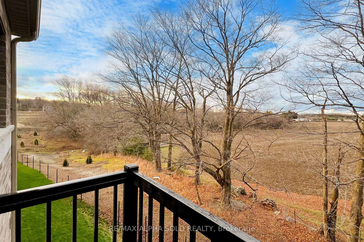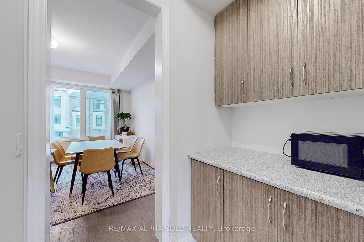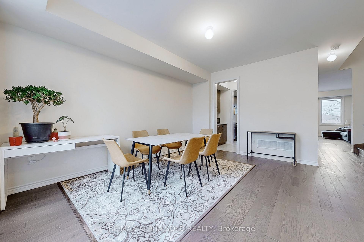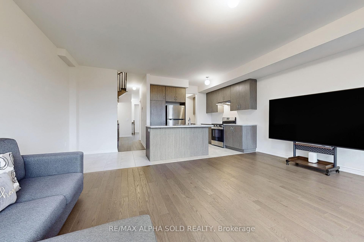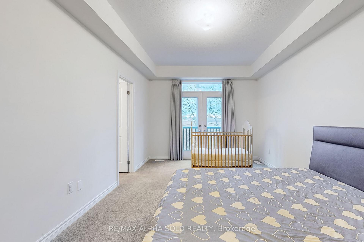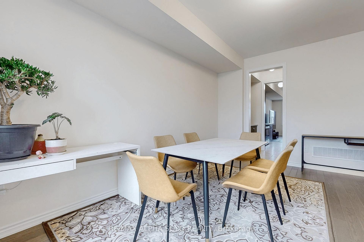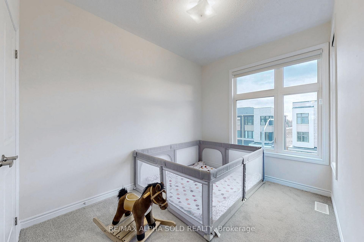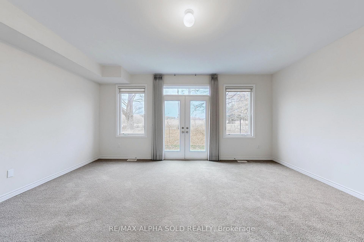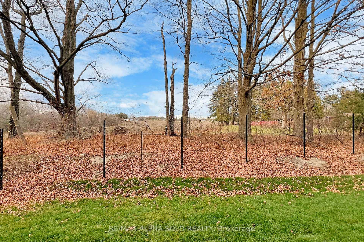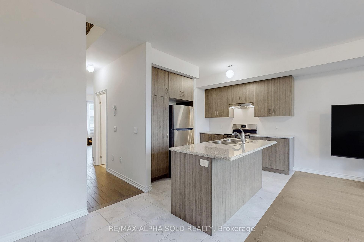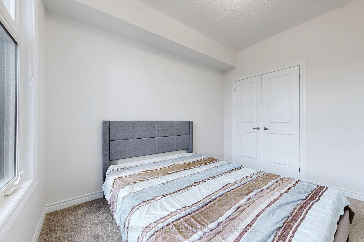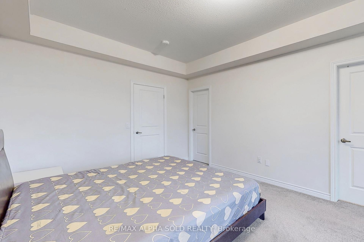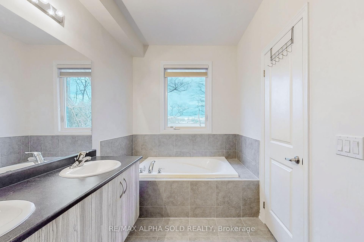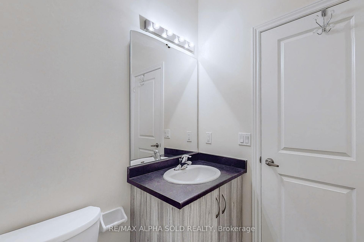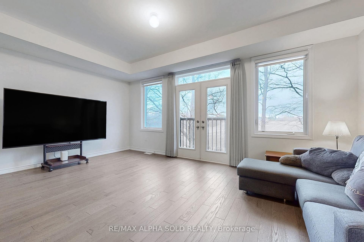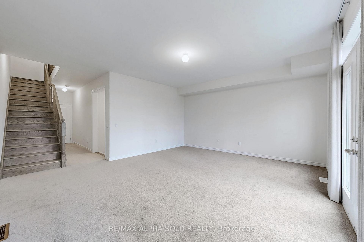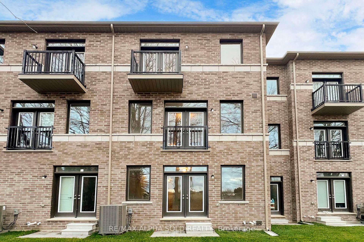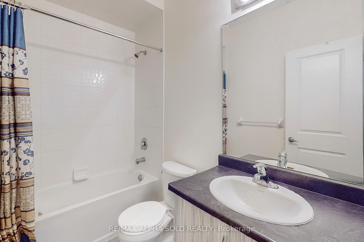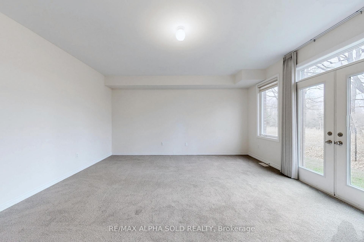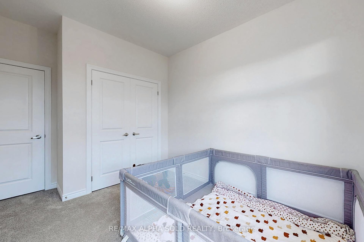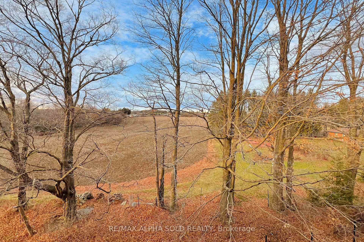$1,358,888
Available - For Sale
Listing ID: N11950465
66 Puisaya Driv , Richmond Hill, L4E 1L2, York
| MUST SEE! ACT NOW!3 Storey MODERN TOWNHOUSE, 2456 SQFT+BASEMENT ,On A Quiet Street.BACK ON TO GREEN SPACE! Bright SOUTH Exposure.Lucky Number 66.No Sidewalk,3 Parking IN TOTAL.100% Freehold with NO POTL FEE! 9' Ceilings on Multiple Floors.GREAT LAYOUT,The Main Floor Features 18X16' MEDIA ROOM,WALK-OUT TO Private Backyard.The SECOND Floor Features Modern Kitchen With Breakfast Area. Open Concept.Master Bedroom With COFFERED CEILING, Walk-In Closet ,W/O TO BALCONY And 5 PC Ensuite Bath. Separate Dining Rooms With Plenty Of Windows, great view. Mins To HWY404, Go Train Station, Swan Lake, Lake Wilcox Parks, Community Centre & Trails And Much More. **EXTRAS** Range hood, Fridge, Stove, Dishwasher, Washer & Dryer ,ALL WINDOW COVERINGS and Light Fixtures. |
| Price | $1,358,888 |
| Taxes: | $5256.80 |
| Occupancy by: | Owner |
| Address: | 66 Puisaya Driv , Richmond Hill, L4E 1L2, York |
| Directions/Cross Streets: | Stouffville/HWY404 |
| Rooms: | 10 |
| Rooms +: | 1 |
| Bedrooms: | 3 |
| Bedrooms +: | 1 |
| Family Room: | T |
| Basement: | Unfinished |
| Level/Floor | Room | Length(ft) | Width(ft) | Descriptions | |
| Room 1 | Second | Great Roo | 18.01 | 10.99 | Combined w/Dining, Open Concept, Large Window |
| Room 2 | Second | Breakfast | 9.51 | 8.99 | Combined w/Kitchen |
| Room 3 | Second | Kitchen | 10.99 | 8.5 | Combined w/Br |
| Room 4 | Second | Living Ro | 16.99 | 12.07 | Large Window, Open Concept |
| Room 5 | Third | Primary B | 17.15 | 12 | 5 Pc Ensuite, W/O To Balcony, Walk-In Closet(s) |
| Room 6 | Third | Bedroom 2 | 10.99 | 8.17 | B/I Closet |
| Room 7 | Third | Bedroom 3 | 12.4 | 9.51 | B/I Closet, Large Window |
| Room 8 | Main | Media Roo | 17.88 | 15.91 |
| Washroom Type | No. of Pieces | Level |
| Washroom Type 1 | 5 | Third |
| Washroom Type 2 | 4 | Third |
| Washroom Type 3 | 2 | Second |
| Washroom Type 4 | 0 | |
| Washroom Type 5 | 0 |
| Total Area: | 0.00 |
| Approximatly Age: | 0-5 |
| Property Type: | Att/Row/Townhouse |
| Style: | 3-Storey |
| Exterior: | Brick |
| Garage Type: | Attached |
| (Parking/)Drive: | Private |
| Drive Parking Spaces: | 2 |
| Park #1 | |
| Parking Type: | Private |
| Park #2 | |
| Parking Type: | Private |
| Pool: | None |
| Approximatly Age: | 0-5 |
| CAC Included: | N |
| Water Included: | N |
| Cabel TV Included: | N |
| Common Elements Included: | N |
| Heat Included: | N |
| Parking Included: | N |
| Condo Tax Included: | N |
| Building Insurance Included: | N |
| Fireplace/Stove: | N |
| Heat Type: | Forced Air |
| Central Air Conditioning: | Central Air |
| Central Vac: | N |
| Laundry Level: | Syste |
| Ensuite Laundry: | F |
| Sewers: | Sewer |
$
%
Years
This calculator is for demonstration purposes only. Always consult a professional
financial advisor before making personal financial decisions.
| Although the information displayed is believed to be accurate, no warranties or representations are made of any kind. |
| RE/MAX ALPHA SOLD REALTY |
|
|

Jag Patel
Broker
Dir:
416-671-5246
Bus:
416-289-3000
Fax:
416-289-3008
| Virtual Tour | Book Showing | Email a Friend |
Jump To:
At a Glance:
| Type: | Freehold - Att/Row/Townhouse |
| Area: | York |
| Municipality: | Richmond Hill |
| Neighbourhood: | Rural Richmond Hill |
| Style: | 3-Storey |
| Approximate Age: | 0-5 |
| Tax: | $5,256.8 |
| Beds: | 3+1 |
| Baths: | 3 |
| Fireplace: | N |
| Pool: | None |
Locatin Map:
Payment Calculator:

