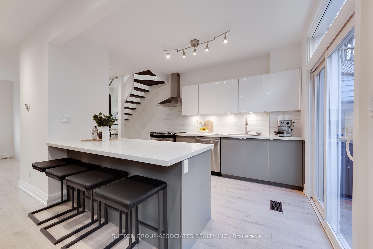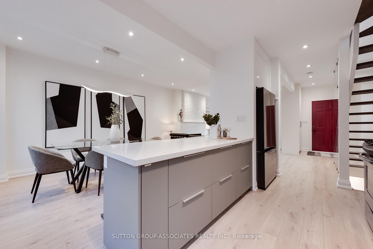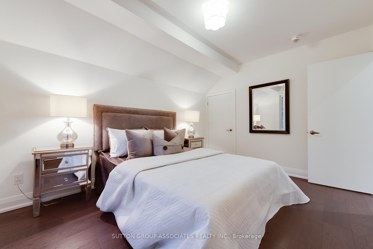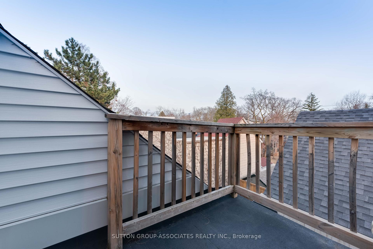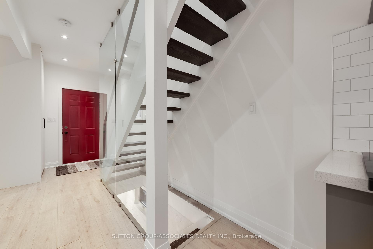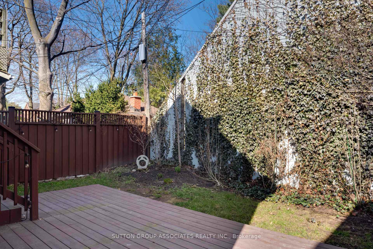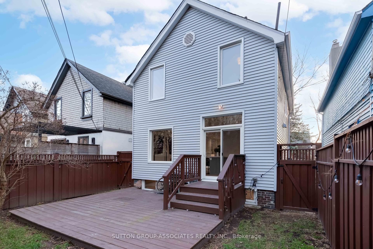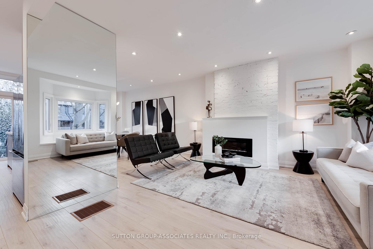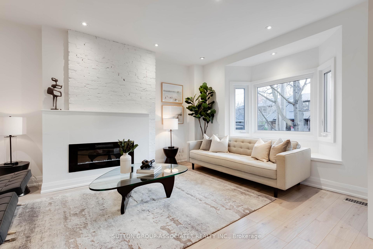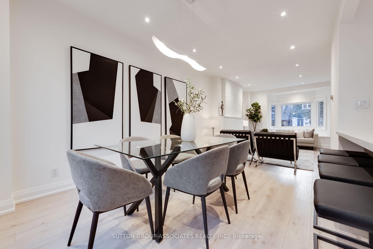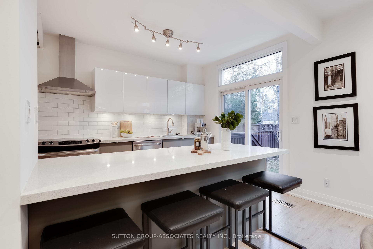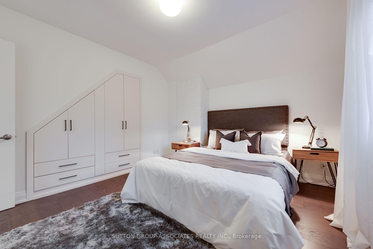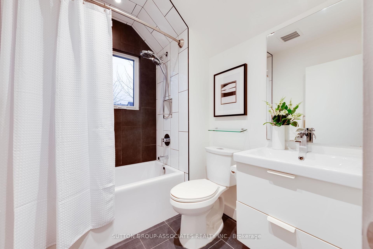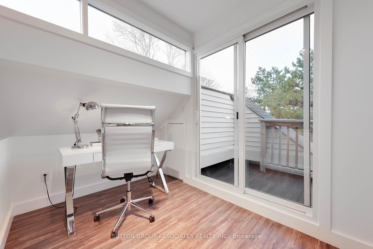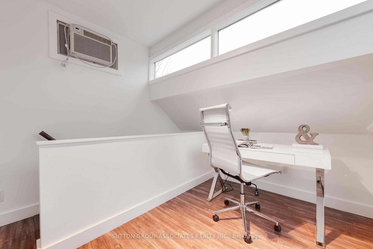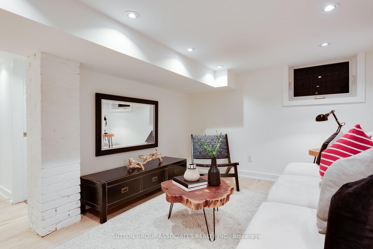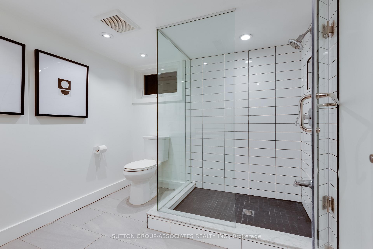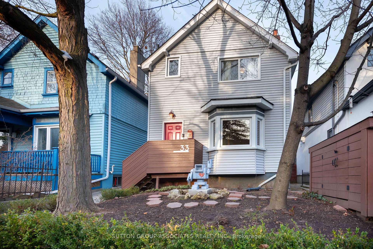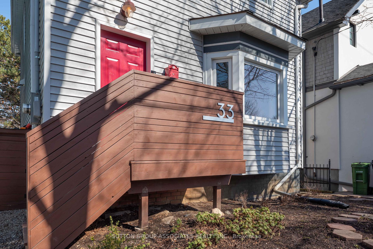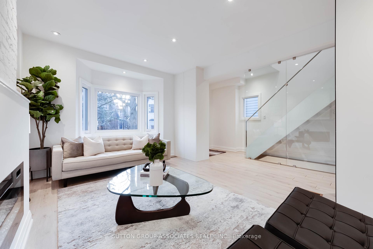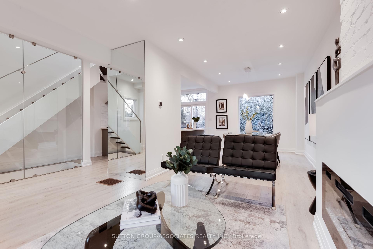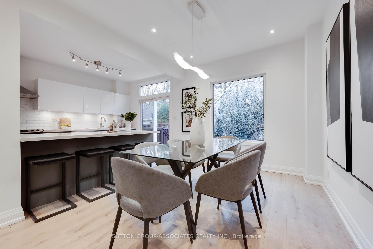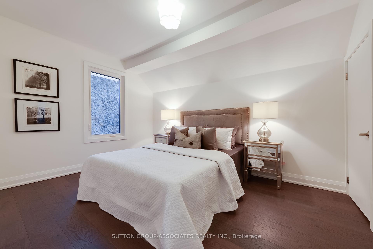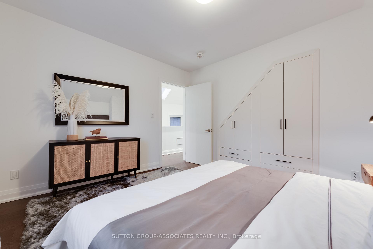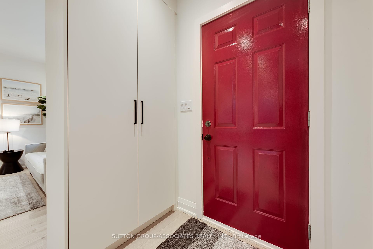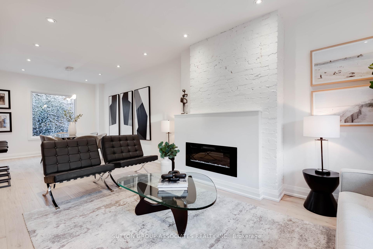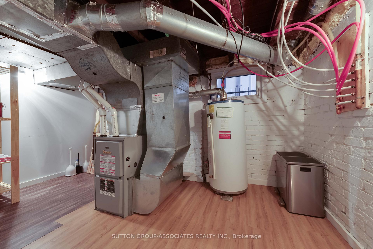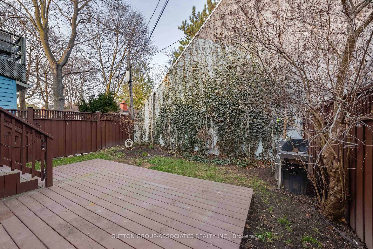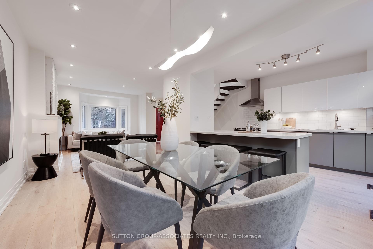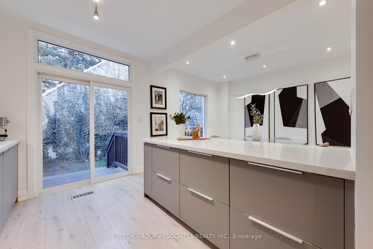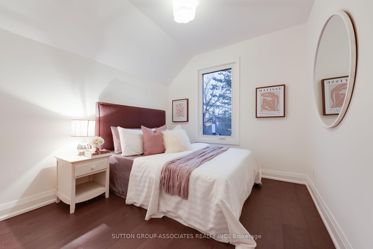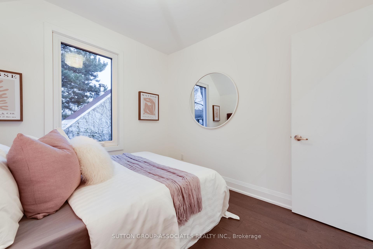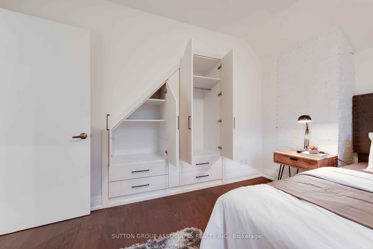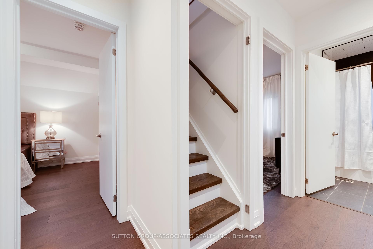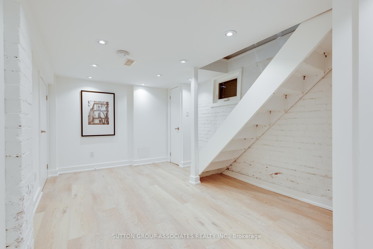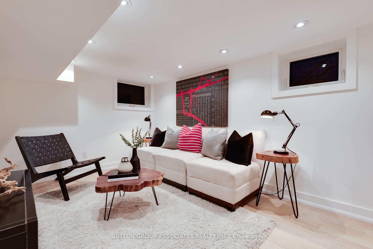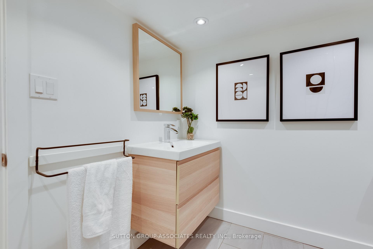$1,579,000
Available - For Sale
Listing ID: C12058370
33 Wychwood Aven , Toronto, M6G 2X8, Toronto
| Which street in the woods should you call home? Its Wychwood, of course! Nestled in the heart of a picturesque urban oasis, this property offers the best of both worldscity convenience and tranquil surroundings. Overlooking the scenic Wychwood Barns Park, enjoy the parks charming winter skating rink, lively summer splash pad, and vibrant year-round farmers market. This architecturally designed detached home boasts a spacious, open-concept main floor with custom coat closet, where a beautifully renovated kitchen flows seamlessly into a cozy living area complete with a fireplace and striking feature brick wall. From the kitchen, step outside into your own private sanctuary, a lush, enclosed backyard thats perfect for hosting friends and family in a peaceful, intimate setting. Upstairs, the second-floor features three generously sized bedrooms with hardwood floors throughout, and the primary has new custom built-inns. The third floor offers a versatile bonus space ideal as an office, studio, or additional living area with its own private deck. The renovated basement adds even more value, offering a spacious recreation room and plenty of storage to suit all your needs. This is a rare opportunity to live in one of the citys most coveted locations just steps away from Wychwood Park, TTC (St. Clair West subway), local amenities like Loblaws and Shoppers Drug Mart, as well as fitness studios, restaurants, Hillcrest Public School, Chabad, and places of worship. Experience the best of urban living in this idyllic neighborhoodyoull love calling this place home! |
| Price | $1,579,000 |
| Taxes: | $6966.92 |
| Occupancy by: | Vacant |
| Address: | 33 Wychwood Aven , Toronto, M6G 2X8, Toronto |
| Directions/Cross Streets: | St Clair and Bathurst |
| Rooms: | 5 |
| Bedrooms: | 3 |
| Bedrooms +: | 1 |
| Family Room: | F |
| Basement: | Finished |
| Level/Floor | Room | Length(ft) | Width(ft) | Descriptions | |
| Room 1 | Main | Living Ro | 17.94 | 13.38 | Electric Fireplace, Bay Window, Pot Lights |
| Room 2 | Main | Dining Ro | 10.23 | 9.02 | Combined w/Kitchen, Pot Lights, Window |
| Room 3 | Main | Kitchen | 10.79 | 8.59 | Centre Island, Stainless Steel Appl, W/O To Yard |
| Room 4 | Second | Primary B | 12.46 | 10.79 | Hardwood Floor, Window, Closet |
| Room 5 | Second | Bedroom 2 | 12.6 | 9.45 | Hardwood Floor, Closet, Window |
| Room 6 | Second | Bedroom 3 | 9.54 | 8.56 | Hardwood Floor, Window |
| Room 7 | Third | Office | 8.1 | 5.9 | Laminate, W/O To Balcony |
| Room 8 | Lower | Recreatio | 12.66 | 8.76 | Vinyl Floor, Combined w/Laundry, Above Grade Window |
| Room 9 | Lower | Utility R | 12.76 | 8.36 | Laminate, Above Grade Window |
| Room 10 | Lower | Bathroom | 3 Pc Bath, Above Grade Window, Tile Floor |
| Washroom Type | No. of Pieces | Level |
| Washroom Type 1 | 4 | Second |
| Washroom Type 2 | 3 | Basement |
| Washroom Type 3 | 0 | |
| Washroom Type 4 | 0 | |
| Washroom Type 5 | 0 |
| Total Area: | 0.00 |
| Property Type: | Detached |
| Style: | 2 1/2 Storey |
| Exterior: | Aluminum Siding |
| Garage Type: | None |
| (Parking/)Drive: | None |
| Drive Parking Spaces: | 0 |
| Park #1 | |
| Parking Type: | None |
| Park #2 | |
| Parking Type: | None |
| Pool: | None |
| Other Structures: | Garden Shed |
| Approximatly Square Footage: | 1100-1500 |
| Property Features: | Place Of Wor, Public Transit |
| CAC Included: | N |
| Water Included: | N |
| Cabel TV Included: | N |
| Common Elements Included: | N |
| Heat Included: | N |
| Parking Included: | N |
| Condo Tax Included: | N |
| Building Insurance Included: | N |
| Fireplace/Stove: | Y |
| Heat Type: | Forced Air |
| Central Air Conditioning: | Central Air |
| Central Vac: | N |
| Laundry Level: | Syste |
| Ensuite Laundry: | F |
| Elevator Lift: | False |
| Sewers: | Sewer |
$
%
Years
This calculator is for demonstration purposes only. Always consult a professional
financial advisor before making personal financial decisions.
| Although the information displayed is believed to be accurate, no warranties or representations are made of any kind. |
| SUTTON GROUP-ASSOCIATES REALTY INC. |
|
|

Jag Patel
Broker
Dir:
416-671-5246
Bus:
416-289-3000
Fax:
416-289-3008
| Book Showing | Email a Friend |
Jump To:
At a Glance:
| Type: | Freehold - Detached |
| Area: | Toronto |
| Municipality: | Toronto C02 |
| Neighbourhood: | Wychwood |
| Style: | 2 1/2 Storey |
| Tax: | $6,966.92 |
| Beds: | 3+1 |
| Baths: | 2 |
| Fireplace: | Y |
| Pool: | None |
Locatin Map:
Payment Calculator:

