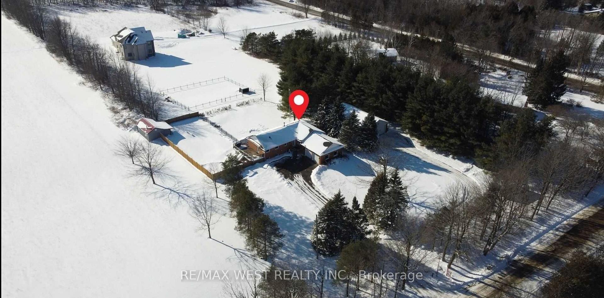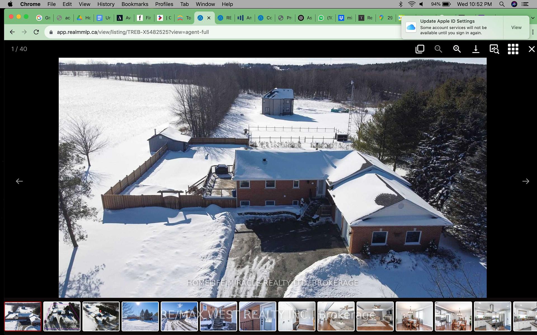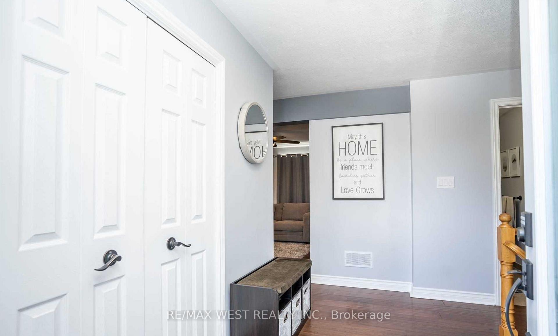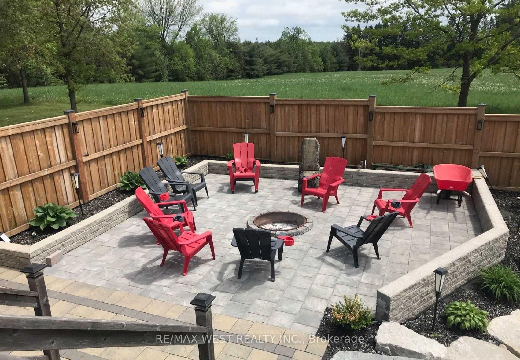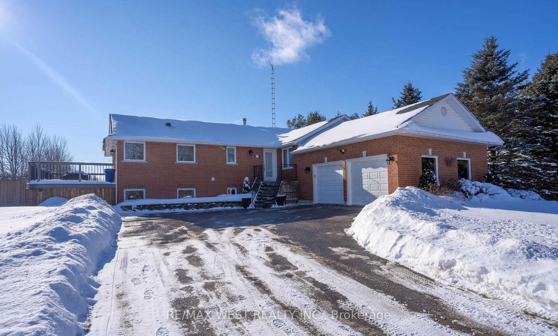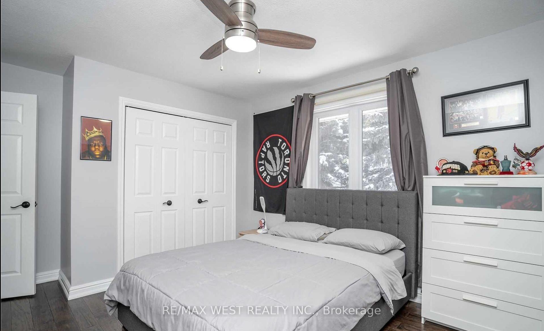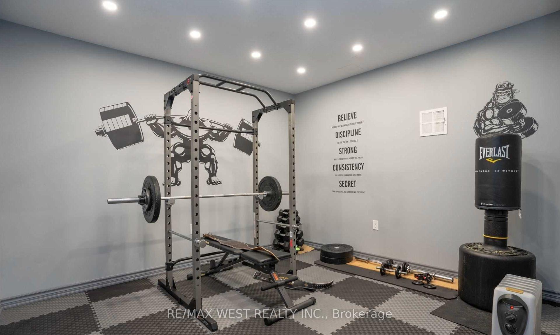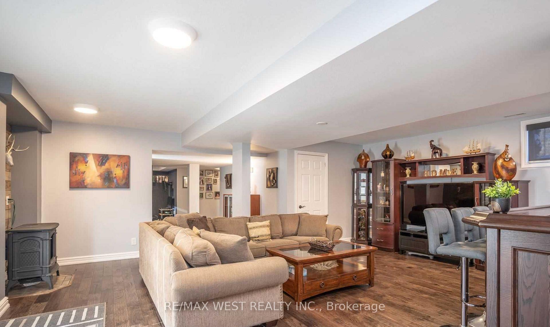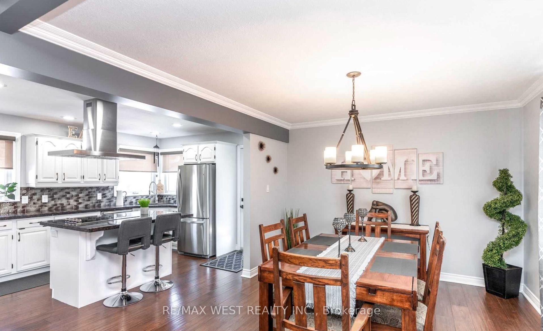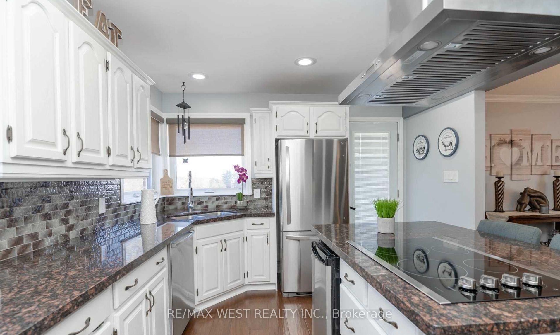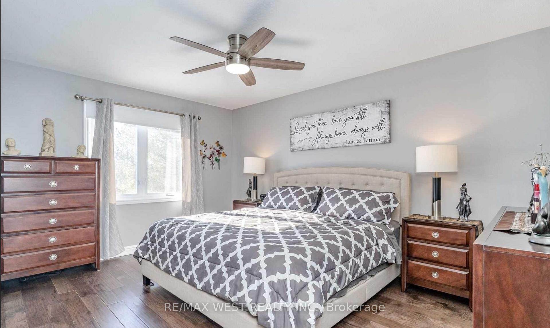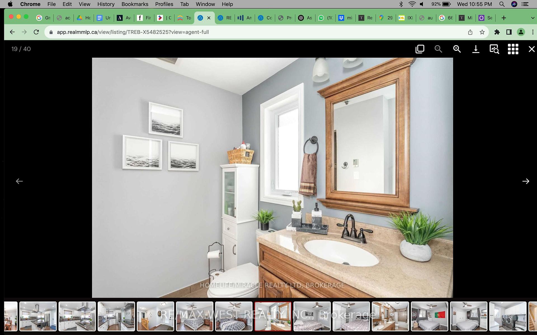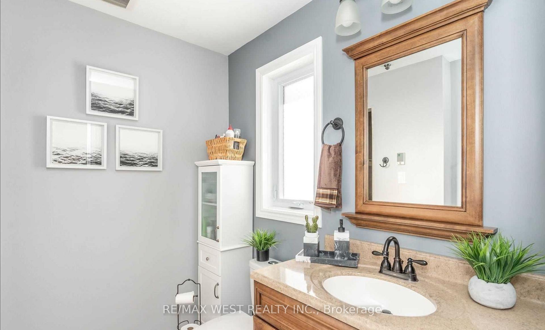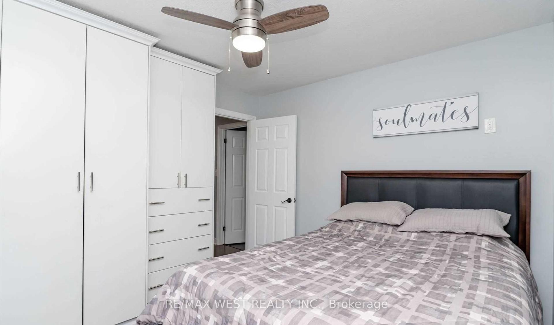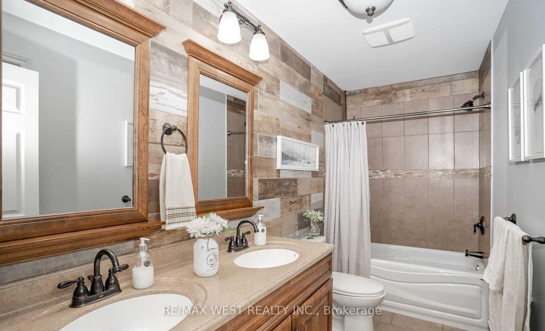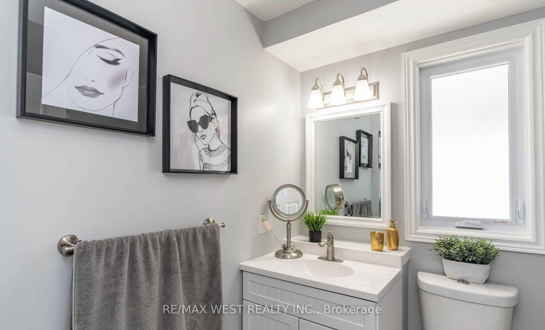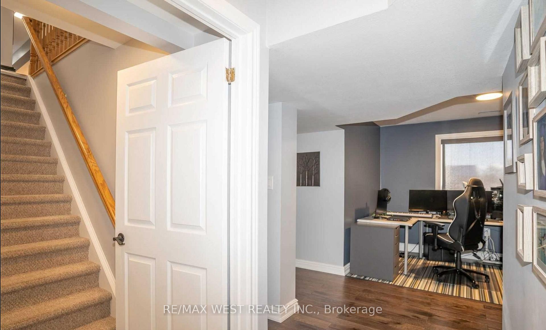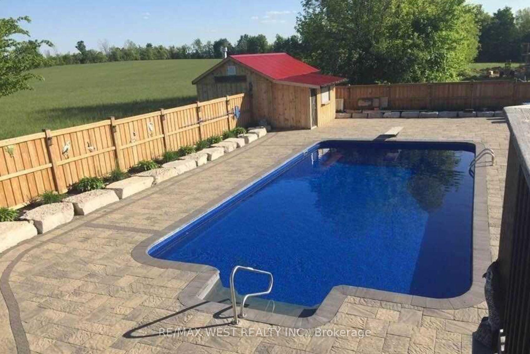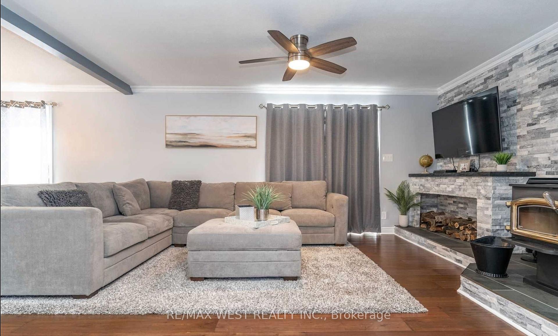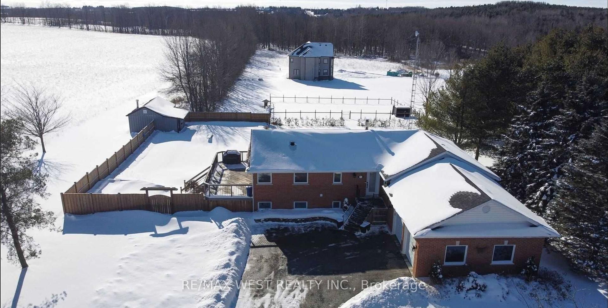Sold
Listing ID: X12058371
5772 Tenth Line , Erin, N0B 1T0, Wellington
| Welcome To This Beautiful Country Style Home, Approximately 3 Acres, Minutes To The Village Of Erin:Completely Renovated Top To Bottom With An Open Concept Floor Plan. Modern Upgraded Kitchen With Breakfast Bar/Granite Countertops/Backplash/Canopy ,Hardwood Floors, Heated Tile Bathrooms,Pot Lights;Crown Moulding; Multiple Walk-Out Locations,Wrap Around Deck, Large Rec Room With Propane Fireplace, Wet Bar & Walk-Out To Private Country Setting/Pool House W/Bar Heated Salt Water Pool(2018) Private Backyard. |
| Listed Price | $1,889,000 |
| Taxes: | $3446.00 |
| Occupancy by: | Owner |
| Address: | 5772 Tenth Line , Erin, N0B 1T0, Wellington |
| Acreage: | 2-4.99 |
| Directions/Cross Streets: | Wellington 22/10th Ln |
| Rooms: | 6 |
| Rooms +: | 3 |
| Bedrooms: | 3 |
| Bedrooms +: | 2 |
| Family Room: | F |
| Basement: | Finished wit |
| Level/Floor | Room | Length(ft) | Width(ft) | Descriptions | |
| Room 1 | Main | Living Ro | 11.28 | 18.43 | Hardwood Floor, W/O To Deck, Crown Moulding |
| Room 2 | Main | Dining Ro | 10.1 | 12.1 | Hardwood Floor, Crown Moulding, Open Concept |
| Room 3 | Main | Kitchen | 10.1 | 16.1 | Granite Counters, Breakfast Bar, Pot Lights |
| Room 4 | Main | Primary B | 10.99 | 15.06 | Hardwood Floor, Window, Walk-In Closet(s) |
| Room 5 | Main | Bedroom 2 | 11.05 | 11.55 | Hardwood Floor, Window, Ceiling Fan(s) |
| Room 6 | Main | Bedroom 3 | 10.43 | 10.92 | Hardwood Floor, Window, Closet Organizers |
| Room 7 | Basement | Recreatio | 22.01 | 30.96 | Above Grade Window, Wet Bar, W/O To Garden |
| Room 8 | Basement | Bedroom | 11.05 | 12.89 | Hardwood Floor, Window, Double Closet |
| Room 9 | Basement | Office | 10.04 | 11.51 | Laminate, Window, Closet Organizers |
| Washroom Type | No. of Pieces | Level |
| Washroom Type 1 | 3 | Main |
| Washroom Type 2 | 3 | Main |
| Washroom Type 3 | 3 | Basement |
| Washroom Type 4 | 0 | |
| Washroom Type 5 | 0 |
| Total Area: | 0.00 |
| Property Type: | Detached |
| Style: | Bungalow |
| Exterior: | Brick |
| Garage Type: | Attached |
| (Parking/)Drive: | Private |
| Drive Parking Spaces: | 8 |
| Park #1 | |
| Parking Type: | Private |
| Park #2 | |
| Parking Type: | Private |
| Pool: | Inground |
| Other Structures: | Kennel, Worksh |
| Property Features: | Clear View, Fenced Yard |
| CAC Included: | N |
| Water Included: | N |
| Cabel TV Included: | N |
| Common Elements Included: | N |
| Heat Included: | N |
| Parking Included: | N |
| Condo Tax Included: | N |
| Building Insurance Included: | N |
| Fireplace/Stove: | Y |
| Heat Type: | Forced Air |
| Central Air Conditioning: | Central Air |
| Central Vac: | N |
| Laundry Level: | Syste |
| Ensuite Laundry: | F |
| Elevator Lift: | False |
| Sewers: | Septic |
| Water: | Drilled W |
| Water Supply Types: | Drilled Well |
| Utilities-Cable: | Y |
| Utilities-Hydro: | Y |
| Although the information displayed is believed to be accurate, no warranties or representations are made of any kind. |
| RE/MAX WEST REALTY INC. |
|
|

Jag Patel
Broker
Dir:
416-671-5246
Bus:
416-289-3000
Fax:
416-289-3008
| Email a Friend |
Jump To:
At a Glance:
| Type: | Freehold - Detached |
| Area: | Wellington |
| Municipality: | Erin |
| Neighbourhood: | Rural Erin |
| Style: | Bungalow |
| Tax: | $3,446 |
| Beds: | 3+2 |
| Baths: | 3 |
| Fireplace: | Y |
| Pool: | Inground |
Locatin Map:

