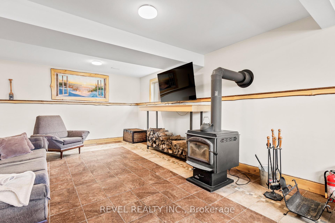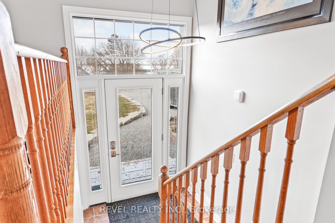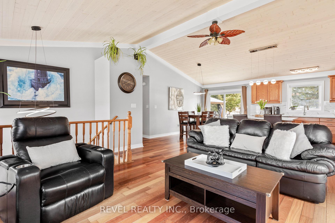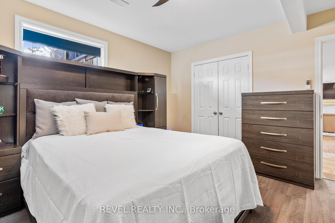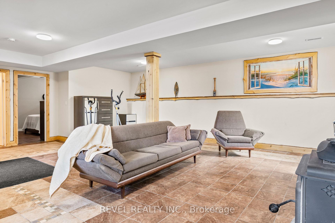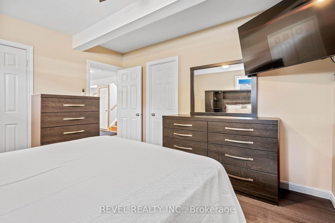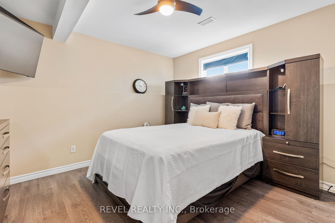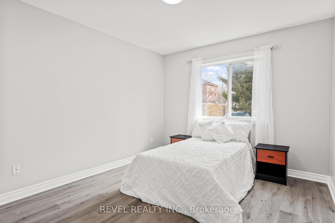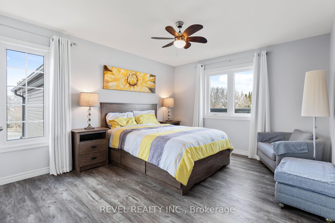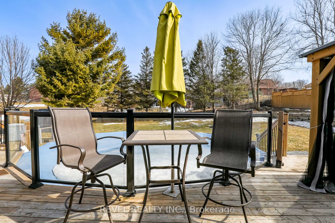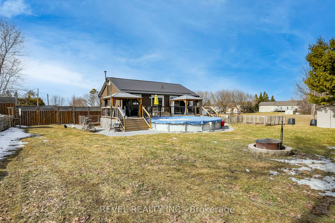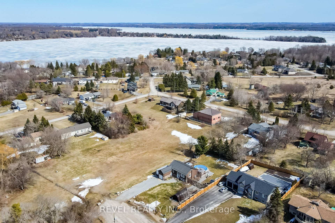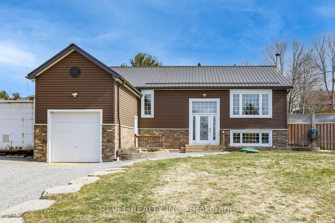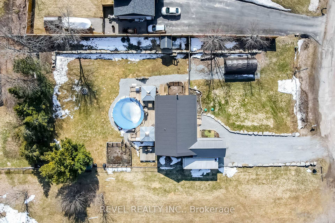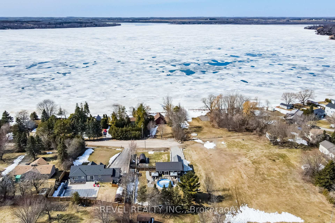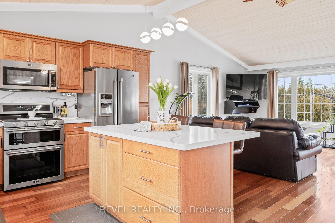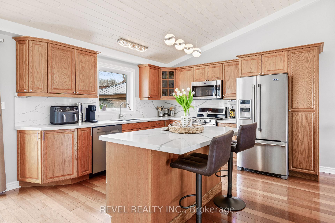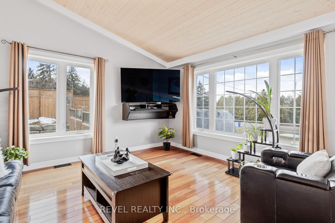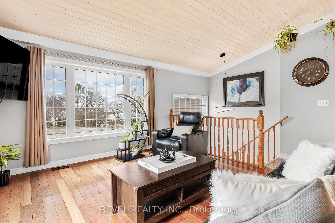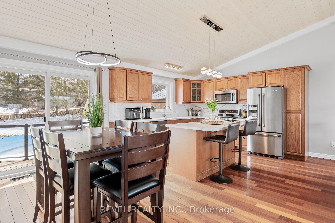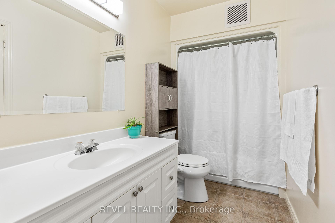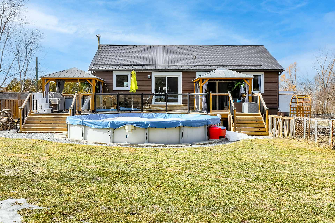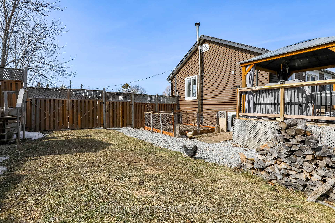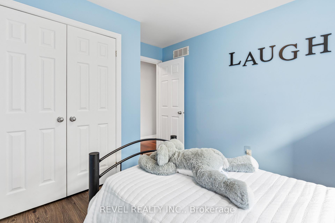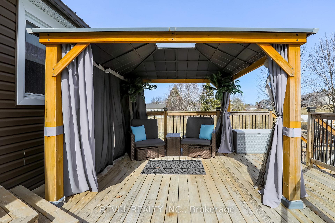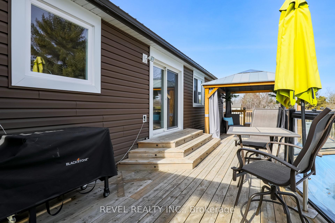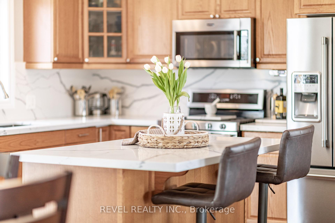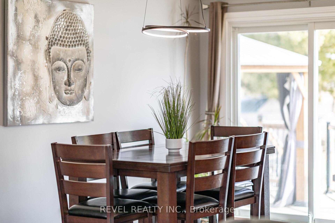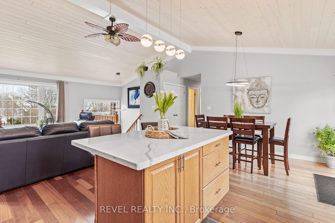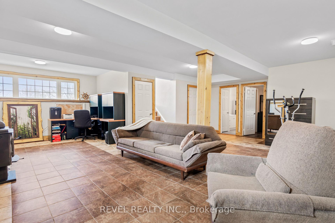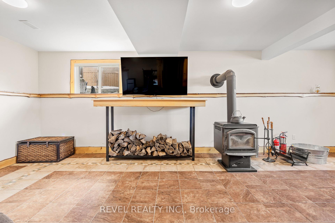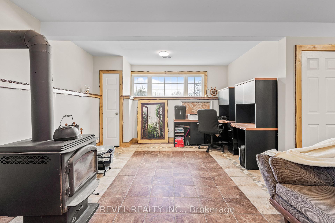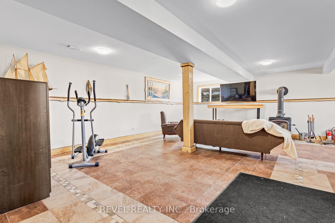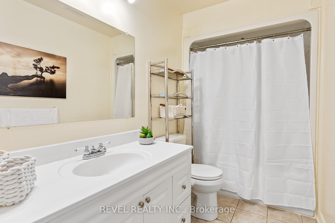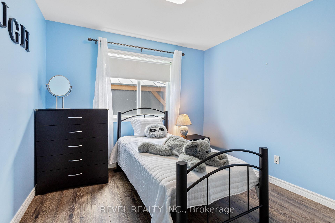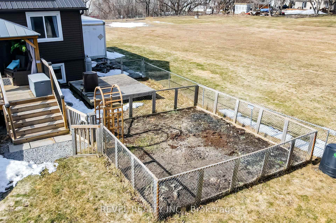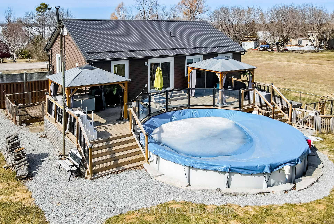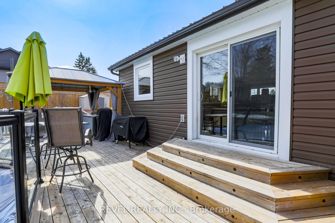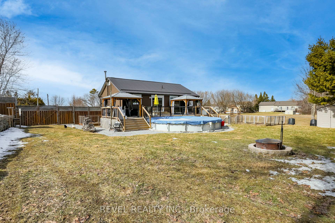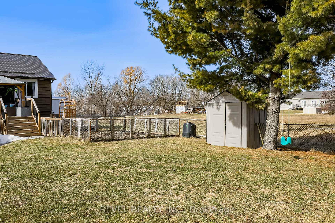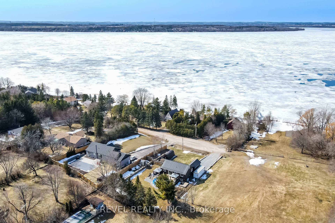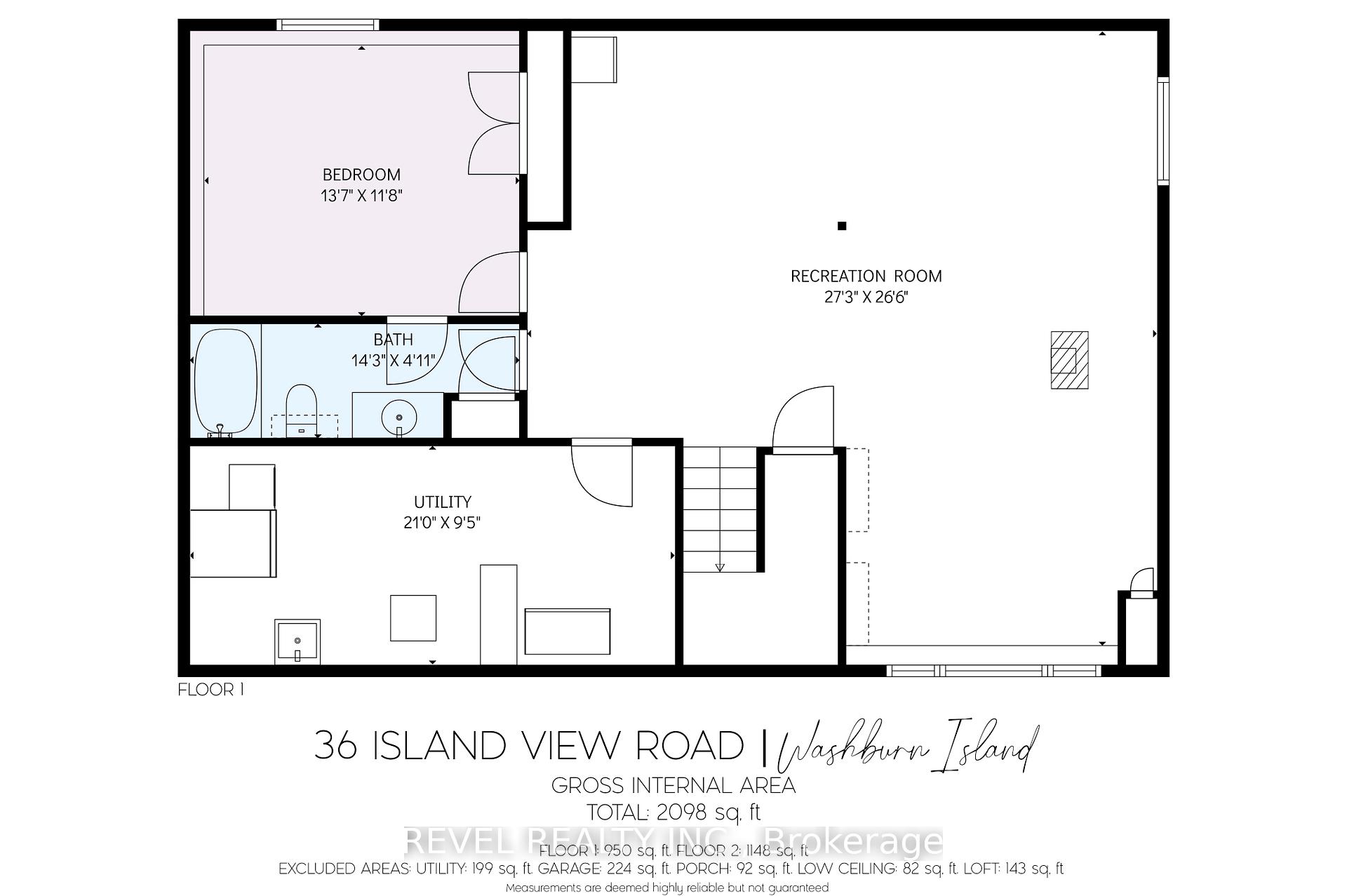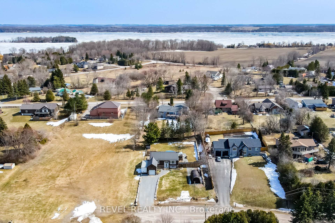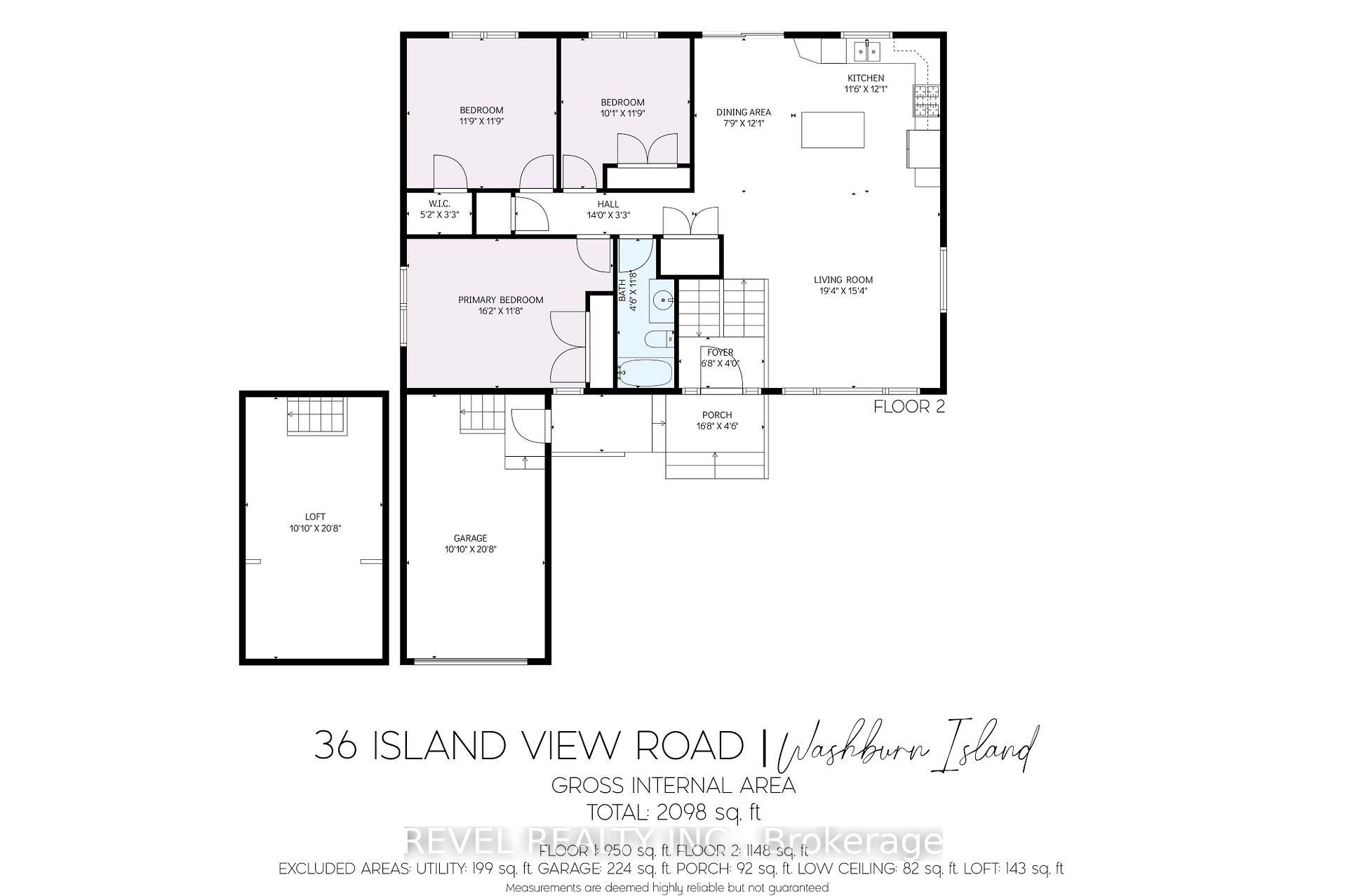$879,900
Available - For Sale
Listing ID: X12058362
36 Island View Road , Kawartha Lakes, K0M 2C0, Kawartha Lakes
| Welcome to this stunning private Raised Bungalow nestled in a peaceful waterfront community, offering an unparalleled living experience. Washburn Island welcomes you to This spacious home featuring 3+1 bedrooms, providing plenty of room for family, guests, or a home office complete with a finished Basement. The house has undergone numerous recent renovations, blending modern finishes with timeless charm. As you step inside, you'll be greeted by an open-concept layout, perfect for entertaining. The grand cathedral ceilings create an airy and expansive atmosphere, making the space feel even more inviting. The chefs kitchen flows seamlessly into the living and dining areas, ideal for hosting gatherings or enjoying cozy nights in. The backyard is a true oasis, beautifully landscaped with mature trees that provide both privacy and a touch of nature. The sparkling pool is the centerpiece of this outdoor retreat, offering the perfect spot to unwind or host summer gatherings. With ample space to lounge, dine, or simply relax by the water, the backyard is an entertainer's dream. Situated on a serene dead-end street, this property offers the ultimate in privacy. Whether you're relaxing on the deck or enjoying the lush surroundings, the tranquil waterfront setting provides the perfect escape. This home truly is an entertainer's paradise, where comfort and style meet lakeside living. |
| Price | $879,900 |
| Taxes: | $3142.00 |
| Assessment Year: | 2024 |
| Occupancy by: | Owner |
| Address: | 36 Island View Road , Kawartha Lakes, K0M 2C0, Kawartha Lakes |
| Directions/Cross Streets: | Verna Dr/Island View Rd |
| Rooms: | 6 |
| Rooms +: | 3 |
| Bedrooms: | 3 |
| Bedrooms +: | 1 |
| Family Room: | F |
| Basement: | Full, Finished |
| Level/Floor | Room | Length(ft) | Width(ft) | Descriptions | |
| Room 1 | Main | Living Ro | 19.38 | 15.38 | Cathedral Ceiling(s), Open Concept |
| Room 2 | Main | Kitchen | 11.58 | 12.07 | Backsplash, Quartz Counter, Centre Island |
| Room 3 | Main | Dining Ro | 7.87 | 12.07 | W/O To Deck |
| Room 4 | Main | Primary B | 16.17 | 11.78 | |
| Room 5 | Main | Bedroom 2 | 11.87 | 11.87 | |
| Room 6 | Main | Bedroom 3 | 10.07 | 11.87 | |
| Room 7 | Lower | Bedroom 4 | 13.68 | 11.78 | |
| Room 8 | Lower | Recreatio | 27.29 | 26.57 | |
| Room 9 | Lower | Utility R | 20.99 | 9.48 |
| Washroom Type | No. of Pieces | Level |
| Washroom Type 1 | 4 | Main |
| Washroom Type 2 | 4 | Lower |
| Washroom Type 3 | 0 | |
| Washroom Type 4 | 0 | |
| Washroom Type 5 | 0 |
| Total Area: | 0.00 |
| Property Type: | Detached |
| Style: | Bungalow-Raised |
| Exterior: | Vinyl Siding, Brick Veneer |
| Garage Type: | Attached |
| (Parking/)Drive: | Private Do |
| Drive Parking Spaces: | 6 |
| Park #1 | |
| Parking Type: | Private Do |
| Park #2 | |
| Parking Type: | Private Do |
| Pool: | Above Gr |
| Property Features: | Park, School Bus Route |
| CAC Included: | N |
| Water Included: | N |
| Cabel TV Included: | N |
| Common Elements Included: | N |
| Heat Included: | N |
| Parking Included: | N |
| Condo Tax Included: | N |
| Building Insurance Included: | N |
| Fireplace/Stove: | Y |
| Heat Type: | Forced Air |
| Central Air Conditioning: | Central Air |
| Central Vac: | N |
| Laundry Level: | Syste |
| Ensuite Laundry: | F |
| Sewers: | Septic |
| Water: | Comm Well |
| Water Supply Types: | Comm Well |
| Utilities-Cable: | A |
| Utilities-Hydro: | Y |
$
%
Years
This calculator is for demonstration purposes only. Always consult a professional
financial advisor before making personal financial decisions.
| Although the information displayed is believed to be accurate, no warranties or representations are made of any kind. |
| REVEL REALTY INC. |
|
|

Jag Patel
Broker
Dir:
416-671-5246
Bus:
416-289-3000
Fax:
416-289-3008
| Virtual Tour | Book Showing | Email a Friend |
Jump To:
At a Glance:
| Type: | Freehold - Detached |
| Area: | Kawartha Lakes |
| Municipality: | Kawartha Lakes |
| Neighbourhood: | Mariposa |
| Style: | Bungalow-Raised |
| Tax: | $3,142 |
| Beds: | 3+1 |
| Baths: | 2 |
| Fireplace: | Y |
| Pool: | Above Gr |
Locatin Map:
Payment Calculator:

