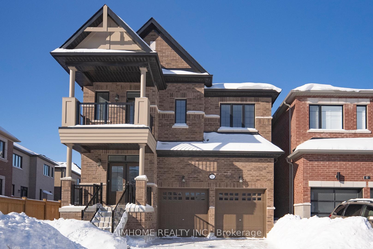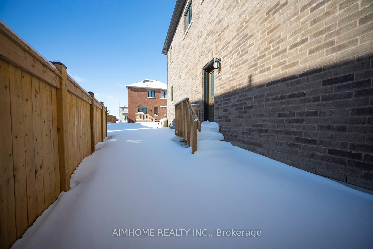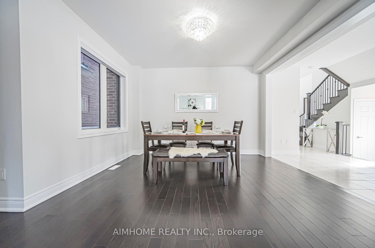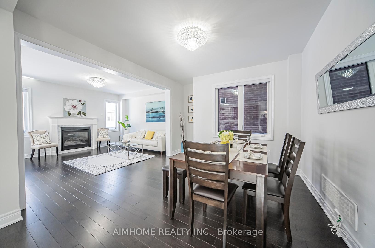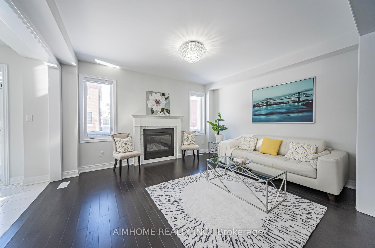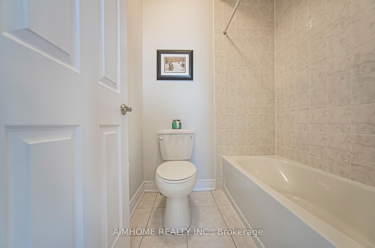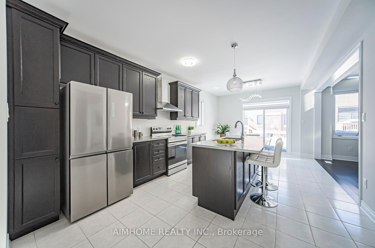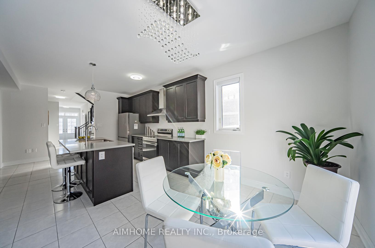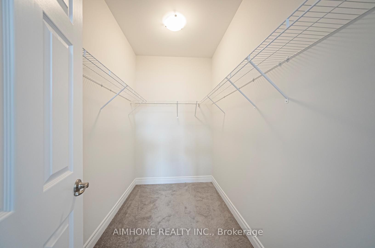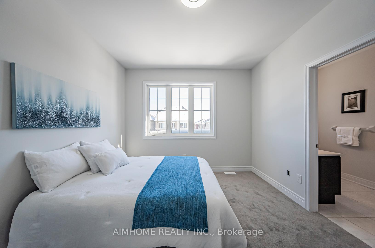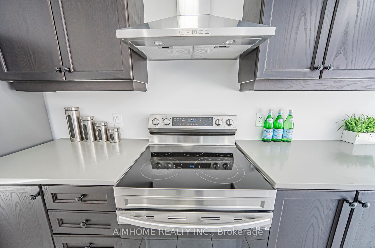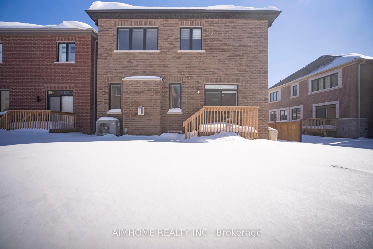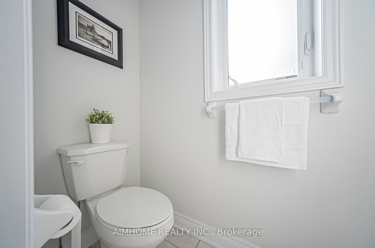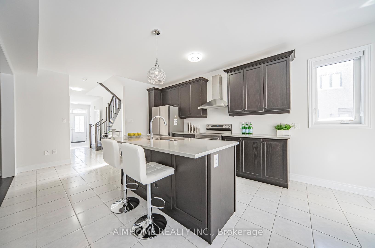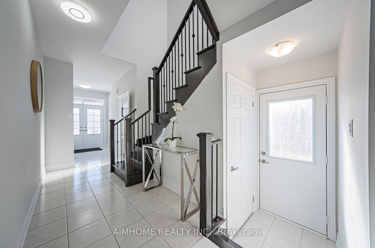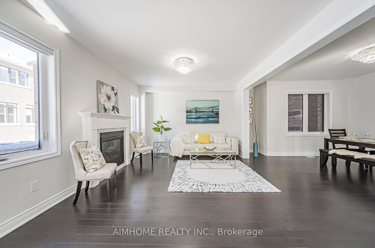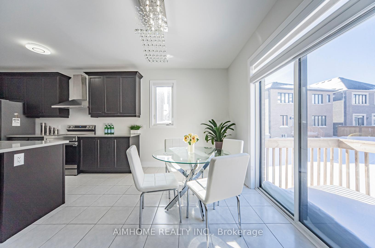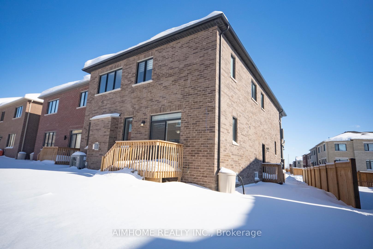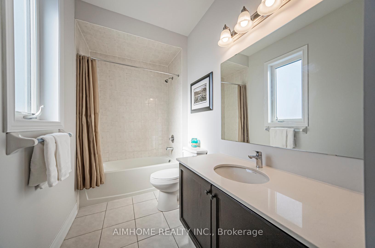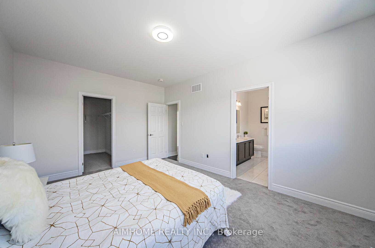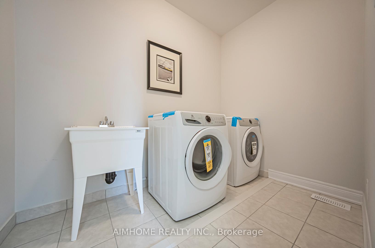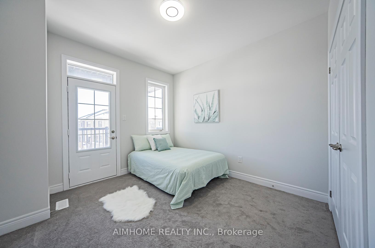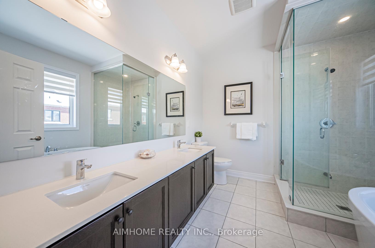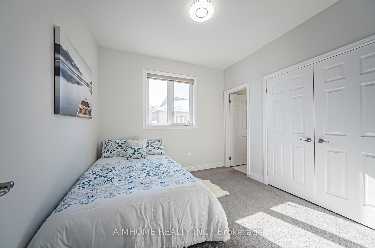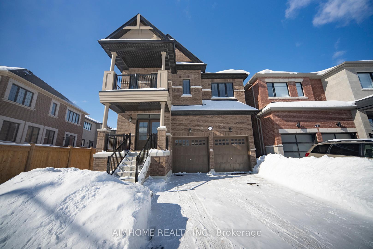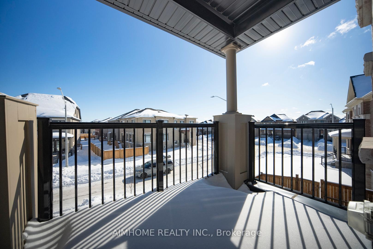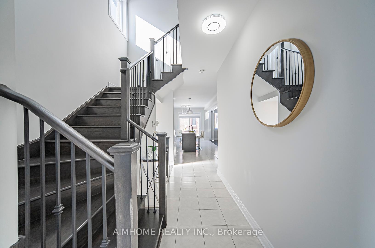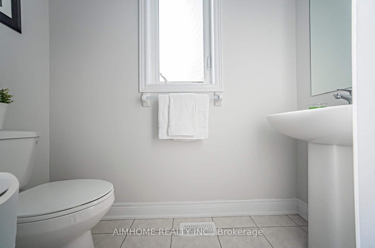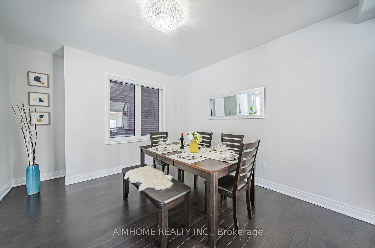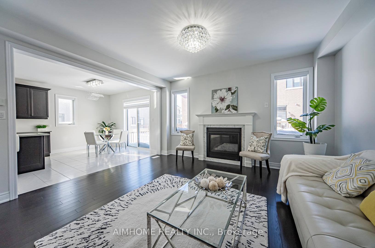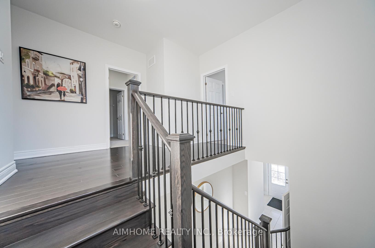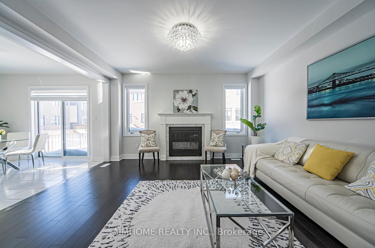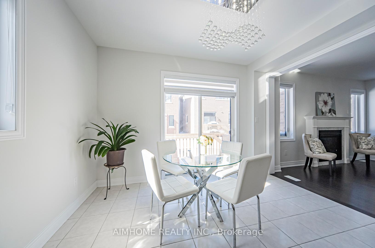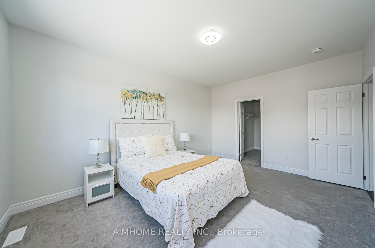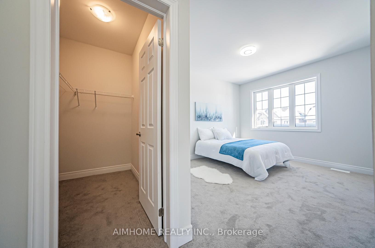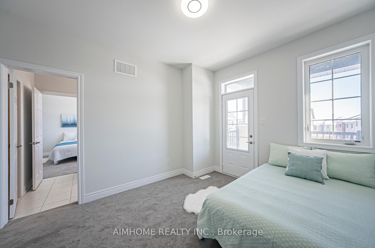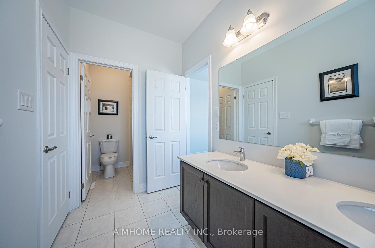$1,789,000
Available - For Sale
Listing ID: N11984715
4 Yarl Driv , Markham, L3S 0G3, York
| Luxurious Victory Green Detached Home W/$$$ Upgrades, nestled in the heart of Markham 14th & Middlefield. Premium Pie-Shaped Lot. Double French Door, 9Ft Smooth Ceilings On Main & 2nd. Open Concept Gourmet Kitchen W/ Stainless Steel Appliances, Quartz Countertop, Extended Cabinets, Large Centre Island & Breakfast Bar. Functional Layout W/4 Bdrs And 4 Washrooms. Huge Master Room W/Spa Like Ensuite & Walk-In Closet. Convenient Laundry On 2nd Floor. Separate Side Entrance to the Basement. Energy Efficiency Features With 200-Amp Service and Extra Rough in Electric Vehicle Charging Outlet. Close to All Amenities: Step to Aaniin Community Centre, Groceries, Mins to Costco, Markville Mall, Hwy 407, Parks and Trails, Hospital and Top Ranking Schools: Middlefield Collegiate Institute(63/739), Bill Hogarth Secondary School(Fl,42/739), Milliken Mills HS(IB), Unionville(Art). |
| Price | $1,789,000 |
| Taxes: | $6940.72 |
| Occupancy by: | Vacant |
| Address: | 4 Yarl Driv , Markham, L3S 0G3, York |
| Directions/Cross Streets: | 14th Ave & Middlefield |
| Rooms: | 9 |
| Bedrooms: | 4 |
| Bedrooms +: | 0 |
| Family Room: | T |
| Basement: | Unfinished |
| Level/Floor | Room | Length(ft) | Width(ft) | Descriptions | |
| Room 1 | Ground | Great Roo | 49.2 | 42.64 | Hardwood Floor, Large Window, Fireplace |
| Room 2 | Ground | Dining Ro | 42.64 | 39.92 | Hardwood Floor, Large Window, Open Concept |
| Room 3 | Ground | Kitchen | 42.64 | 39.36 | Ceramic Floor, Stainless Steel Appl, Quartz Counter |
| Room 4 | Ground | Breakfast | 42.64 | 32.8 | Ceramic Floor, Open Concept, W/O To Yard |
| Room 5 | Second | Primary B | 52.48 | 39.36 | Broadloom, 5 Pc Ensuite, Walk-In Closet(s) |
| Room 6 | Second | Bedroom 2 | 32.8 | 32.8 | Broadloom, 4 Pc Ensuite, Double Closet |
| Room 7 | Second | Bedroom 3 | 44.84 | 36.08 | Broadloom, Semi Ensuite, Walk-In Closet(s) |
| Room 8 | Second | Bedroom 4 | 36.08 | 35 | Broadloom, Semi Ensuite, W/O To Balcony |
| Room 9 | Second | Laundry | Ceramic Floor, Laundry Sink |
| Washroom Type | No. of Pieces | Level |
| Washroom Type 1 | 2 | Ground |
| Washroom Type 2 | 5 | Second |
| Washroom Type 3 | 4 | Second |
| Washroom Type 4 | 4 | Second |
| Washroom Type 5 | 0 |
| Total Area: | 0.00 |
| Approximatly Age: | 0-5 |
| Property Type: | Detached |
| Style: | 2-Storey |
| Exterior: | Brick |
| Garage Type: | Attached |
| Drive Parking Spaces: | 2 |
| Pool: | None |
| Approximatly Age: | 0-5 |
| CAC Included: | N |
| Water Included: | N |
| Cabel TV Included: | N |
| Common Elements Included: | N |
| Heat Included: | N |
| Parking Included: | N |
| Condo Tax Included: | N |
| Building Insurance Included: | N |
| Fireplace/Stove: | Y |
| Heat Type: | Forced Air |
| Central Air Conditioning: | Central Air |
| Central Vac: | Y |
| Laundry Level: | Syste |
| Ensuite Laundry: | F |
| Sewers: | Sewer |
$
%
Years
This calculator is for demonstration purposes only. Always consult a professional
financial advisor before making personal financial decisions.
| Although the information displayed is believed to be accurate, no warranties or representations are made of any kind. |
| AIMHOME REALTY INC. |
|
|

Jag Patel
Broker
Dir:
416-671-5246
Bus:
416-289-3000
Fax:
416-289-3008
| Virtual Tour | Book Showing | Email a Friend |
Jump To:
At a Glance:
| Type: | Freehold - Detached |
| Area: | York |
| Municipality: | Markham |
| Neighbourhood: | Middlefield |
| Style: | 2-Storey |
| Approximate Age: | 0-5 |
| Tax: | $6,940.72 |
| Beds: | 4 |
| Baths: | 4 |
| Fireplace: | Y |
| Pool: | None |
Locatin Map:
Payment Calculator:

