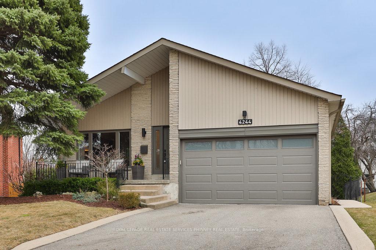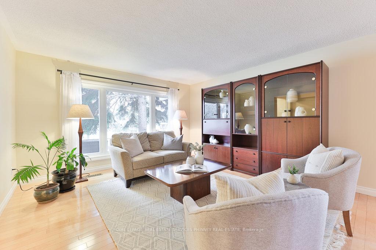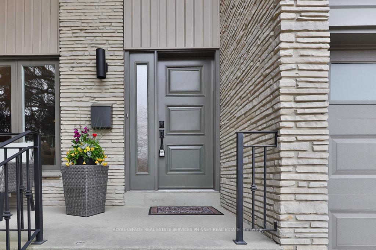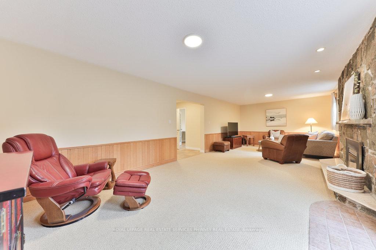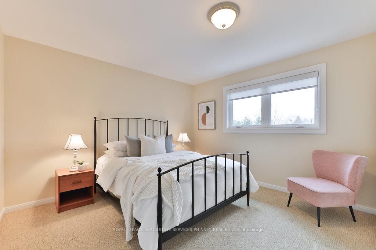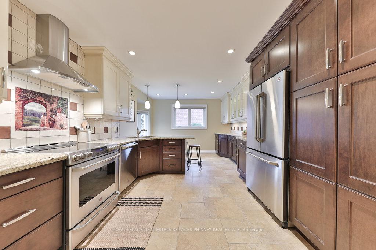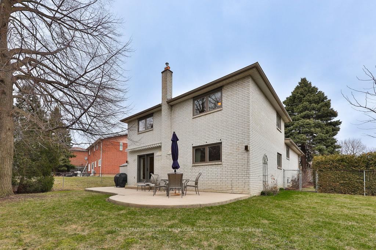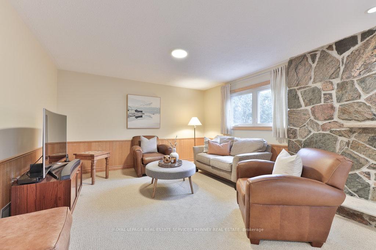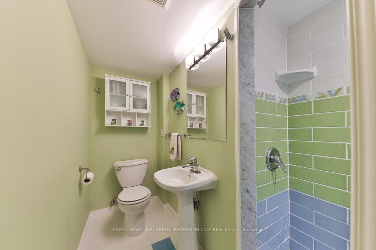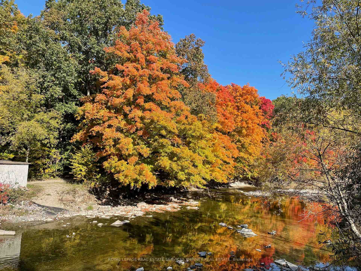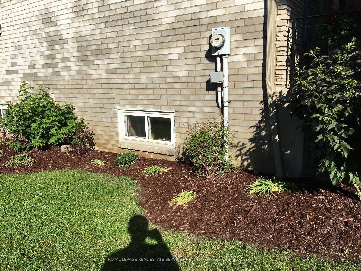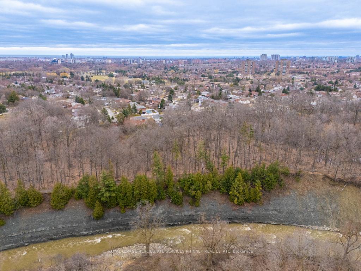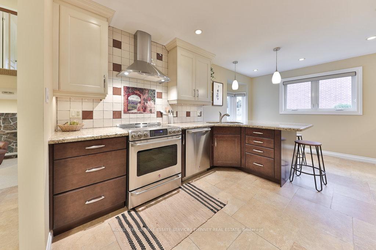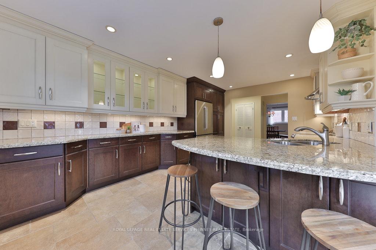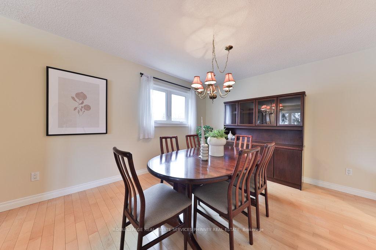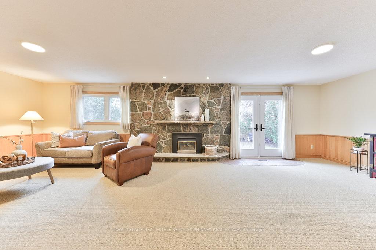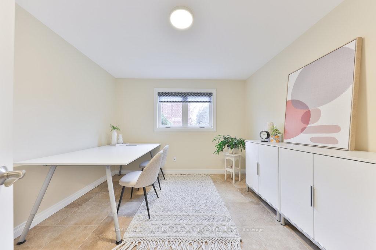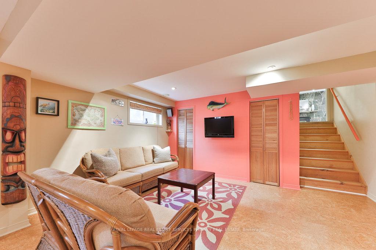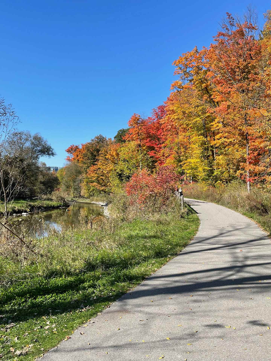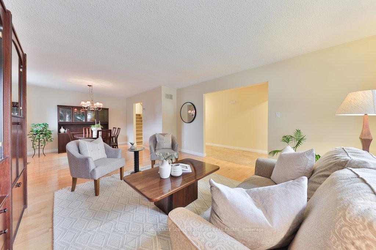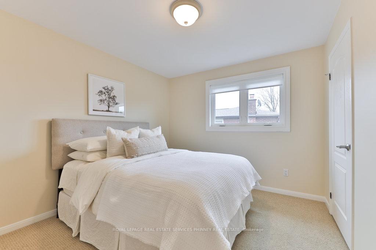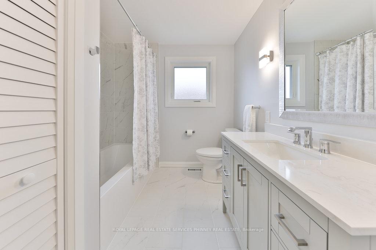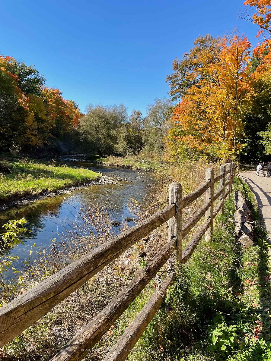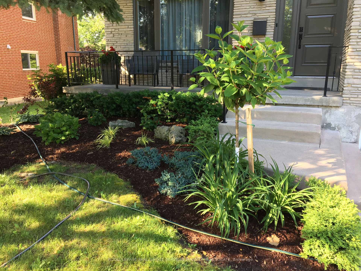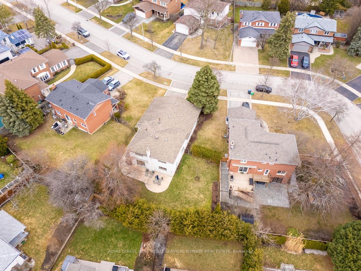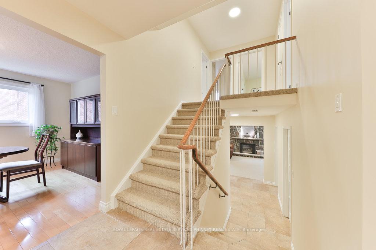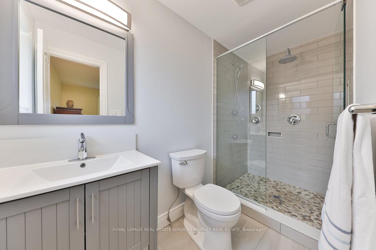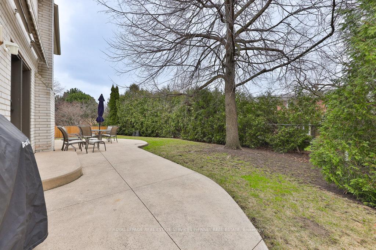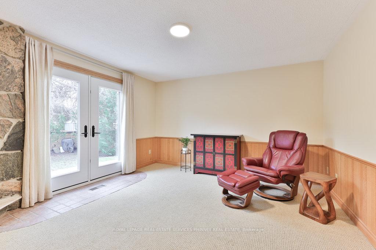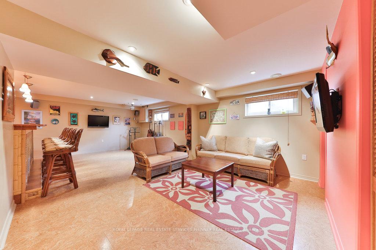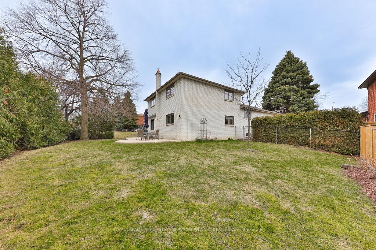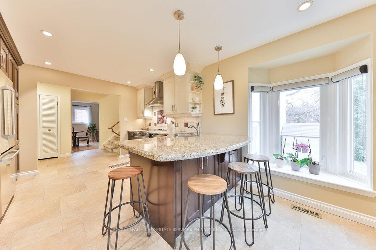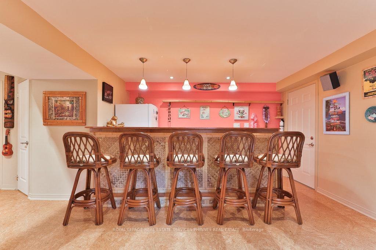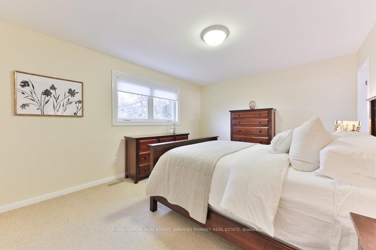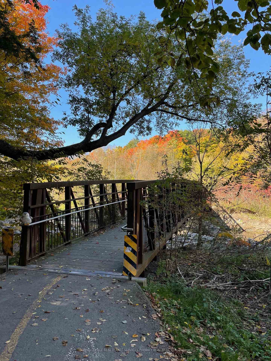$1,575,000
Available - For Sale
Listing ID: W12056289
4244 Marblethorne Cour , Mississauga, L4W 2H8, Peel
| Welcome to 4244 Marblethorne Court, a beautifully maintained 4-bedroom, 4-bathroom backsplit filled with natural light, making it the perfect peaceful retreat! The main floor is designed for both ease and enjoyment, with an open-concept living and dining area that's ideal for gatherings. The spacious kitchen, featuring built-in GE Café appliances, tile flooring, and plenty of cabinetry, is bright and inviting, with windows that look out over the lovely backyard gardens, cooking here is a true delight! The ground floor offers a convenient laundry room and a generously sized family room that opens to a lush, tree-lined, private backyard perfect for hosting family and friends. This level also includes the fourth bedroom, currently styled as a cozy office. Upstairs, you'll find three spacious bedrooms and two beautifully renovated bathrooms, ready to welcome you! The lower level is a fantastic space for fun, with a full tiki bar, a 3-piece bathroom, and bright above-grade windows ideal for entertaining! Location doesn't get any better! Just steps from the Etobicoke Creek Trail and with quick access to nearby transit, major highways, and downtown Toronto. You'll also be close to Square One Mall, Mississauga Transitway, Cooksville GO, and Pearson Airport. Tucked away on a quiet, family-friendly street, with top-rated schools and everyday conveniences nearby, this home truly has everything you need and more! |
| Price | $1,575,000 |
| Taxes: | $8207.00 |
| Occupancy by: | Owner |
| Address: | 4244 Marblethorne Cour , Mississauga, L4W 2H8, Peel |
| Directions/Cross Streets: | Rathburn Rd E & Bough Beeches Blvd |
| Rooms: | 8 |
| Rooms +: | 1 |
| Bedrooms: | 4 |
| Bedrooms +: | 0 |
| Family Room: | T |
| Basement: | Finished |
| Level/Floor | Room | Length(ft) | Width(ft) | Descriptions | |
| Room 1 | Main | Living Ro | 13.68 | 15.68 | Hardwood Floor, Overlooks Garden, Combined w/Dining |
| Room 2 | Main | Dining Ro | 11.41 | 10.92 | Hardwood Floor, Open Concept, Large Window |
| Room 3 | Main | Kitchen | 17.09 | 11.51 | B/I Appliances, Centre Island, Window |
| Room 4 | Upper | Primary B | 14.92 | 14.24 | 3 Pc Ensuite, His and Hers Closets, Overlooks Backyard |
| Room 5 | Upper | Bedroom 2 | 14.76 | 14.17 | Closet, Window, Overlooks Backyard |
| Room 6 | Upper | Bedroom 3 | 11.32 | 10.17 | Closet, Window, Overlooks Garden |
| Room 7 | Ground | Family Ro | 29.98 | 13.15 | Fireplace, W/O To Deck, Wainscoting |
| Room 8 | Ground | Bedroom 4 | 11.32 | 11.09 | Hardwood Floor, Window, Overlooks Garden |
| Room 9 | Lower | Recreatio | 24.9 | 14.99 | Wet Bar, Cork Floor, Window |
| Washroom Type | No. of Pieces | Level |
| Washroom Type 1 | 2 | Ground |
| Washroom Type 2 | 4 | Upper |
| Washroom Type 3 | 3 | Upper |
| Washroom Type 4 | 3 | Lower |
| Washroom Type 5 | 0 |
| Total Area: | 0.00 |
| Approximatly Age: | 31-50 |
| Property Type: | Detached |
| Style: | Backsplit 4 |
| Exterior: | Brick |
| Garage Type: | Attached |
| Drive Parking Spaces: | 4 |
| Pool: | None |
| Approximatly Age: | 31-50 |
| Approximatly Square Footage: | 2500-3000 |
| CAC Included: | N |
| Water Included: | N |
| Cabel TV Included: | N |
| Common Elements Included: | N |
| Heat Included: | N |
| Parking Included: | N |
| Condo Tax Included: | N |
| Building Insurance Included: | N |
| Fireplace/Stove: | Y |
| Heat Type: | Forced Air |
| Central Air Conditioning: | Central Air |
| Central Vac: | N |
| Laundry Level: | Syste |
| Ensuite Laundry: | F |
| Sewers: | Sewer |
$
%
Years
This calculator is for demonstration purposes only. Always consult a professional
financial advisor before making personal financial decisions.
| Although the information displayed is believed to be accurate, no warranties or representations are made of any kind. |
| ROYAL LEPAGE REAL ESTATE SERVICES PHINNEY REAL ESTATE |
|
|

Jag Patel
Broker
Dir:
416-671-5246
Bus:
416-289-3000
Fax:
416-289-3008
| Virtual Tour | Book Showing | Email a Friend |
Jump To:
At a Glance:
| Type: | Freehold - Detached |
| Area: | Peel |
| Municipality: | Mississauga |
| Neighbourhood: | Rathwood |
| Style: | Backsplit 4 |
| Approximate Age: | 31-50 |
| Tax: | $8,207 |
| Beds: | 4 |
| Baths: | 4 |
| Fireplace: | Y |
| Pool: | None |
Locatin Map:
Payment Calculator:

