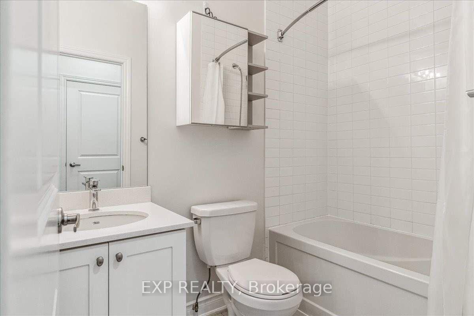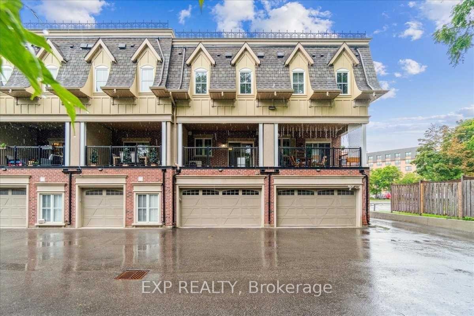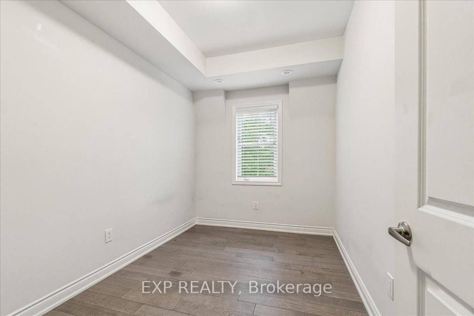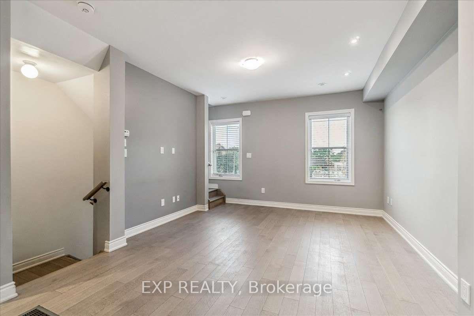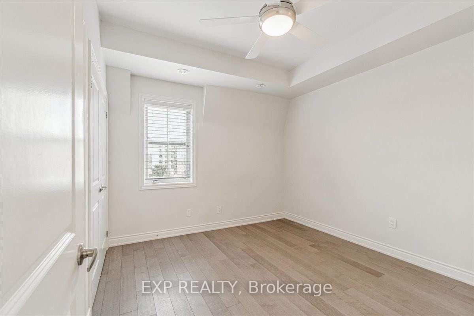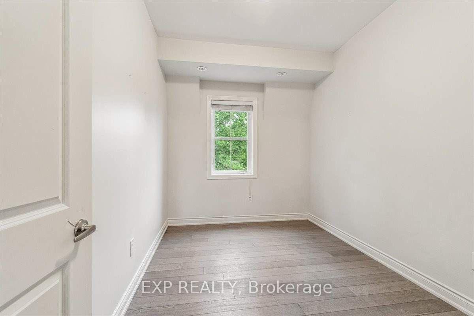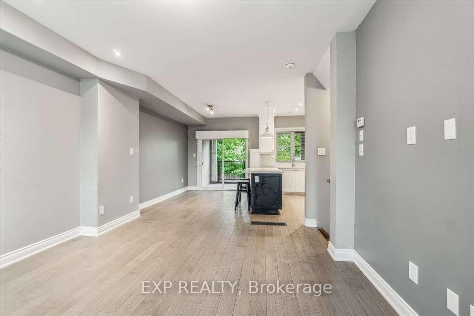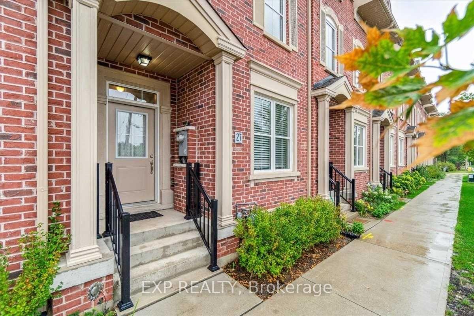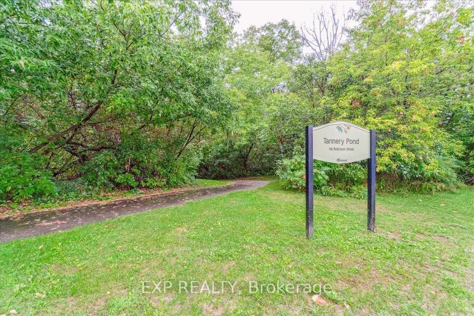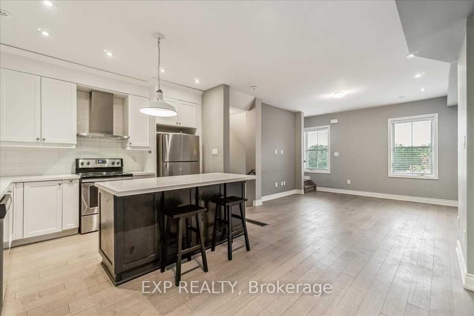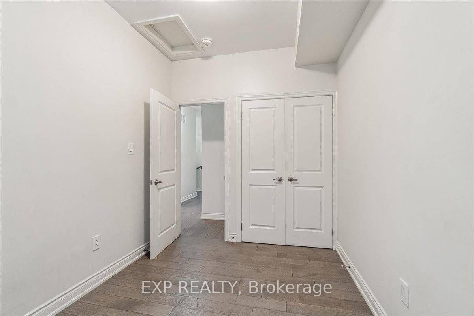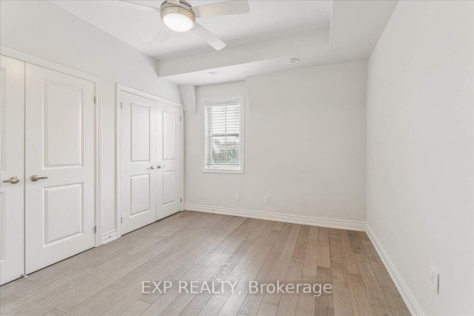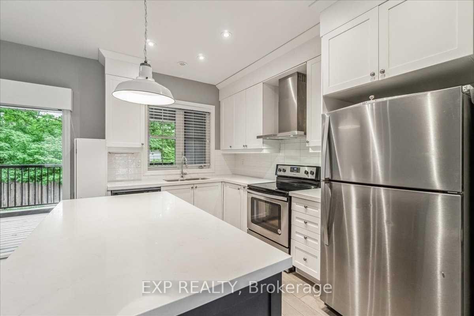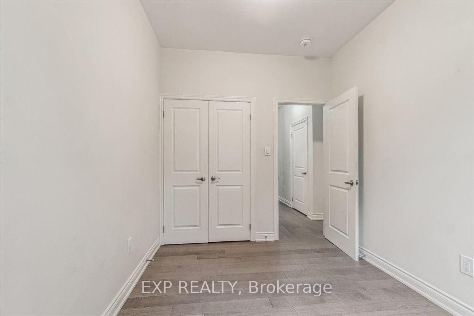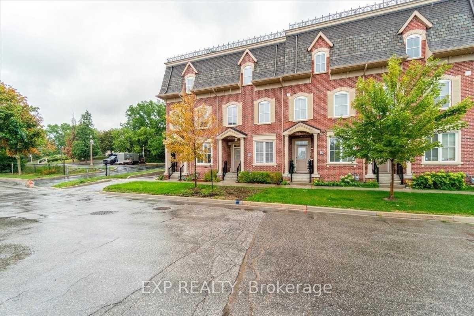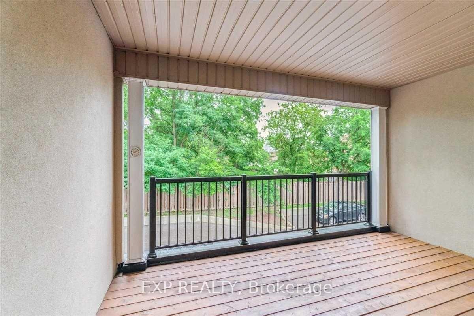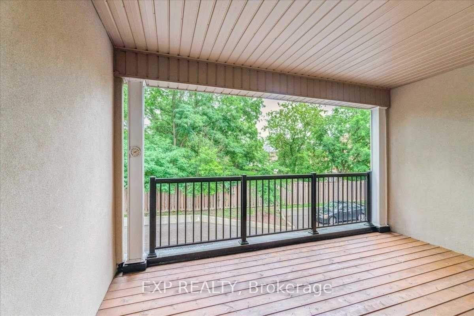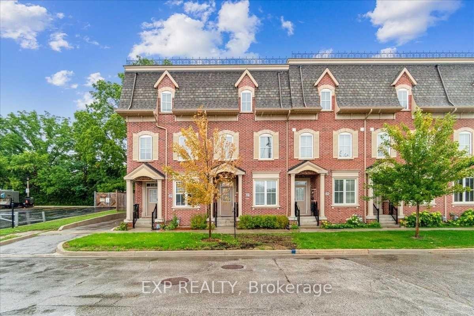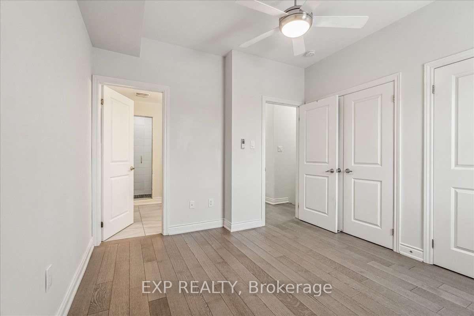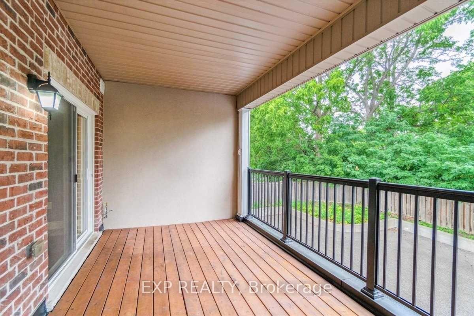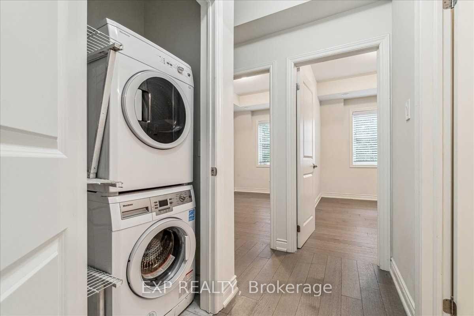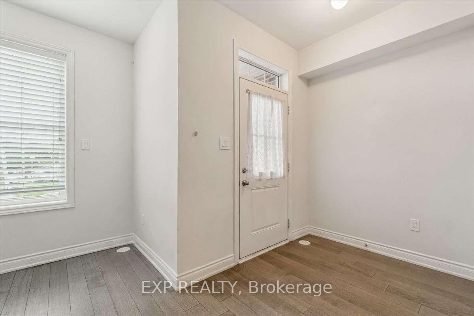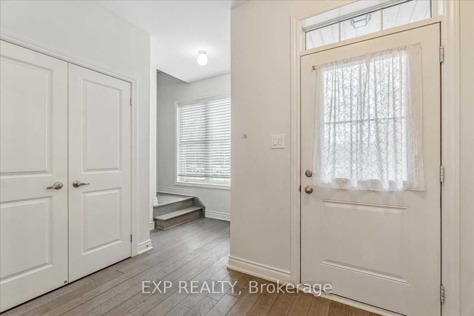$889,000
Available - For Sale
Listing ID: N12058329
27 Water Stre , Markham, L3P 1N3, York
| Live In The Heart Of Markham Village! A Place To Enjoy Strolling The Main St. With Boutique Shops, Cafe's, Farmers Market And All Your Everyday Needs And Conveniences.Newly Built In The Georgian Colonial Style This Striking Freehold Row House Offers A Trending Lifestyle With Functional Living Spaces, High Ceilings And Natural Light. Features An Open Concept With Large Kitchen Island/Sit Up Bar. Walk Out To A Spacious Private Covered Balcony Expanding The Living Area To The Outdoors. Quartz Counters, Laminate Thru-Out, Upper Floor Laundry. Double Car Garage With Interior Access Makes Unloading Easy With Protection From The Elements. East And West Sunny Exposure! Don't Miss This Fabulous Property . Easy Lifestyle & Trending Main Str. Vibes **EXTRAS** potl fee 174.33/mExtras: |
| Price | $889,000 |
| Taxes: | $3000.00 |
| Occupancy by: | Owner |
| Address: | 27 Water Stre , Markham, L3P 1N3, York |
| Directions/Cross Streets: | Markham Main St. / Bullock |
| Rooms: | 7 |
| Rooms +: | 1 |
| Bedrooms: | 3 |
| Bedrooms +: | 0 |
| Family Room: | T |
| Basement: | Finished |
| Level/Floor | Room | Length(ft) | Width(ft) | Descriptions | |
| Room 1 | Second | Living Ro | 12.99 | 14.46 | Laminate, Large Window, Open Concept |
| Room 2 | Second | Dining Ro | 11.97 | 9.18 | Laminate, Open Concept, W/O To Balcony |
| Room 3 | Second | Kitchen | 11.97 | 9.18 | Laminate, B/I Appliances, W/O To Balcony |
| Room 4 | Third | Primary B | 11.87 | 10.79 | Laminate, W/W Closet, 3 Pc Ensuite |
| Room 5 | Third | Bedroom 2 | 11.78 | 8.59 | Laminate, Double Closet |
| Room 6 | Third | Bedroom 3 | 11.78 | 7.97 | Laminate, Double Closet |
| Room 7 | Basement | Recreatio | 12.1 | 11.58 | Laminate |
| Room 8 | Ground | Foyer | 10.27 | 6.17 | Laminate |
| Washroom Type | No. of Pieces | Level |
| Washroom Type 1 | 2 | Main |
| Washroom Type 2 | 3 | Third |
| Washroom Type 3 | 4 | Third |
| Washroom Type 4 | 0 | |
| Washroom Type 5 | 0 | |
| Washroom Type 6 | 2 | Main |
| Washroom Type 7 | 3 | Third |
| Washroom Type 8 | 4 | Third |
| Washroom Type 9 | 0 | |
| Washroom Type 10 | 0 |
| Total Area: | 0.00 |
| Property Type: | Att/Row/Townhouse |
| Style: | 3-Storey |
| Exterior: | Brick |
| Garage Type: | Built-In |
| (Parking/)Drive: | Mutual |
| Drive Parking Spaces: | 0 |
| Park #1 | |
| Parking Type: | Mutual |
| Park #2 | |
| Parking Type: | Mutual |
| Pool: | None |
| Approximatly Square Footage: | 1100-1500 |
| Property Features: | Cul de Sac/D, Other |
| CAC Included: | N |
| Water Included: | N |
| Cabel TV Included: | N |
| Common Elements Included: | N |
| Heat Included: | N |
| Parking Included: | N |
| Condo Tax Included: | N |
| Building Insurance Included: | N |
| Fireplace/Stove: | N |
| Heat Type: | Forced Air |
| Central Air Conditioning: | Central Air |
| Central Vac: | N |
| Laundry Level: | Syste |
| Ensuite Laundry: | F |
| Sewers: | Sewer |
$
%
Years
This calculator is for demonstration purposes only. Always consult a professional
financial advisor before making personal financial decisions.
| Although the information displayed is believed to be accurate, no warranties or representations are made of any kind. |
| EXP REALTY |
|
|

Jag Patel
Broker
Dir:
416-671-5246
Bus:
416-289-3000
Fax:
416-289-3008
| Book Showing | Email a Friend |
Jump To:
At a Glance:
| Type: | Freehold - Att/Row/Townhouse |
| Area: | York |
| Municipality: | Markham |
| Neighbourhood: | Markham Village |
| Style: | 3-Storey |
| Tax: | $3,000 |
| Beds: | 3 |
| Baths: | 3 |
| Fireplace: | N |
| Pool: | None |
Locatin Map:
Payment Calculator:

