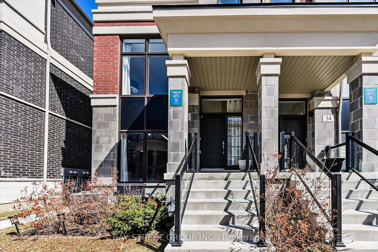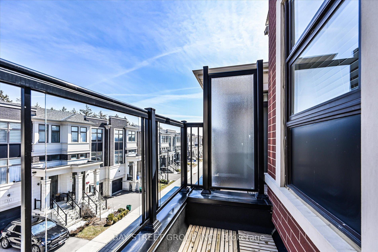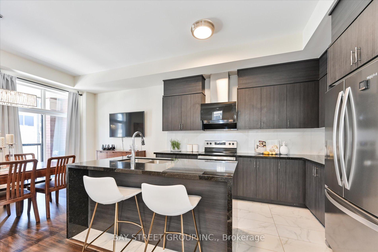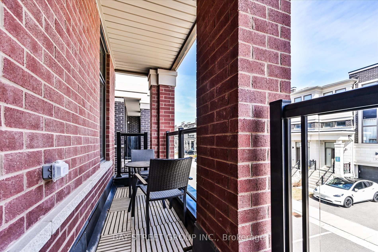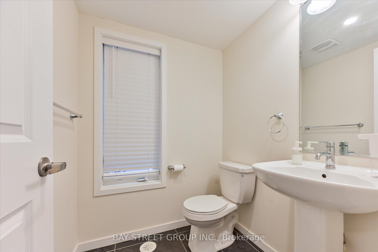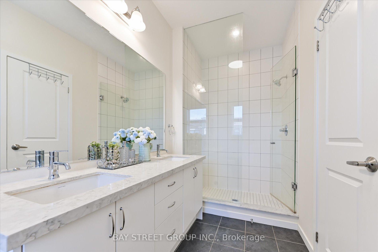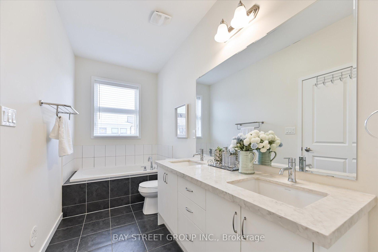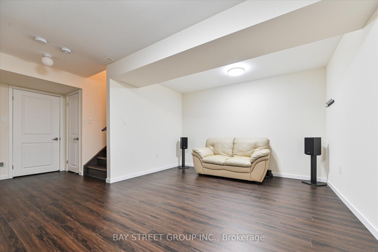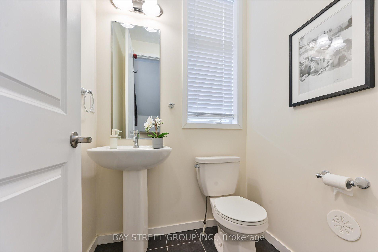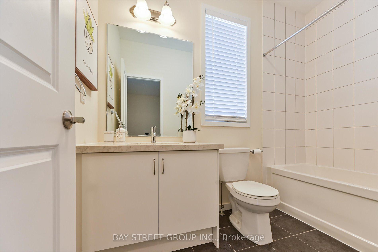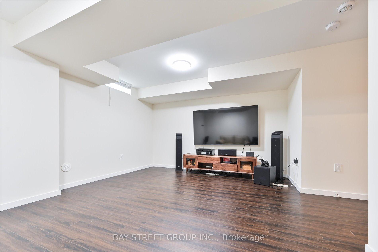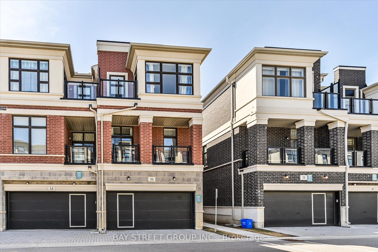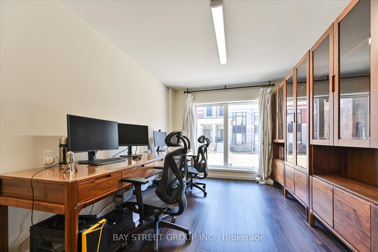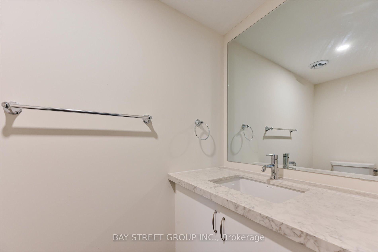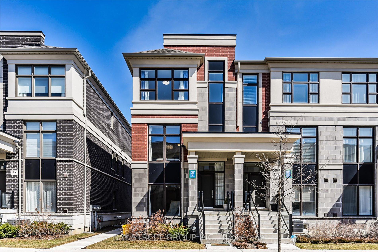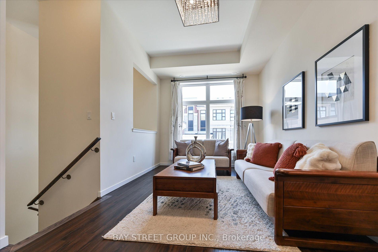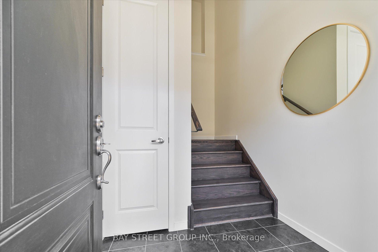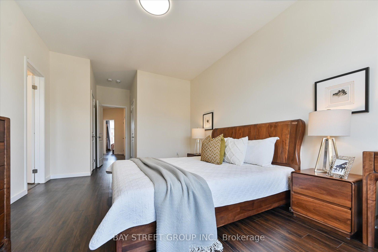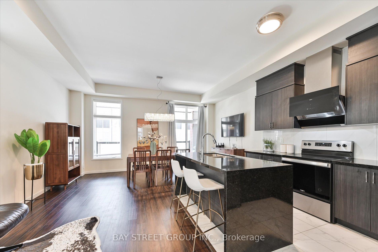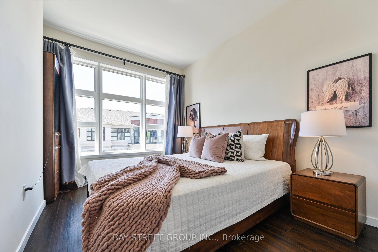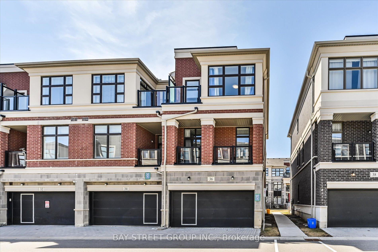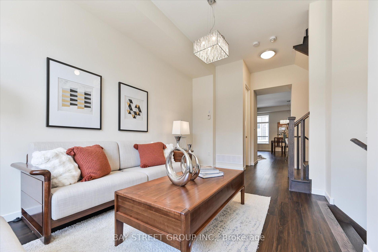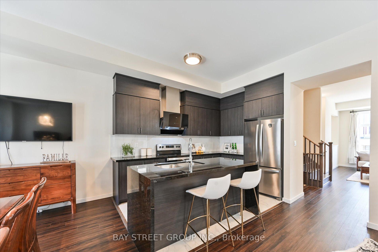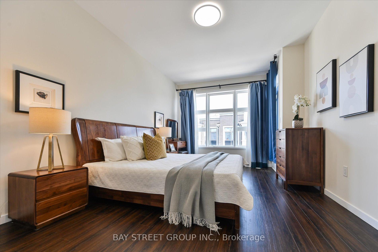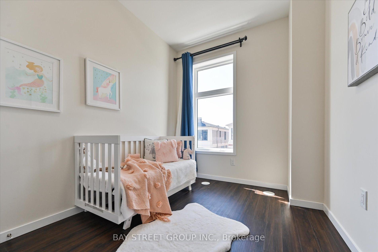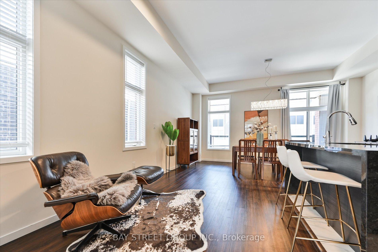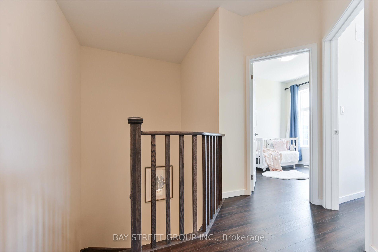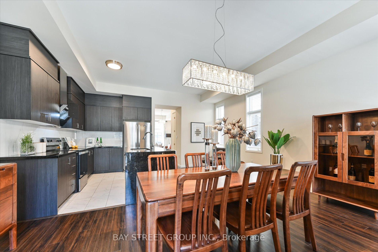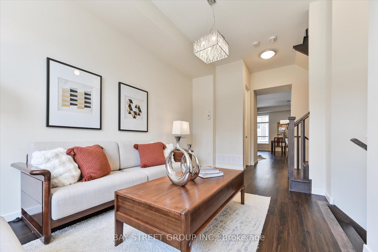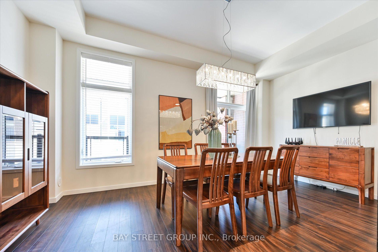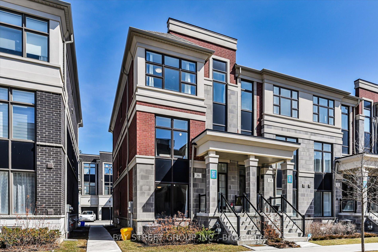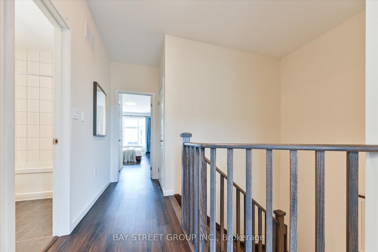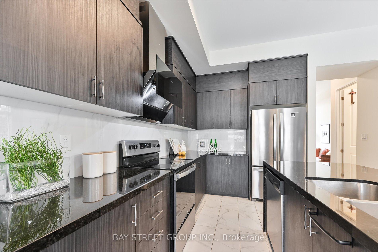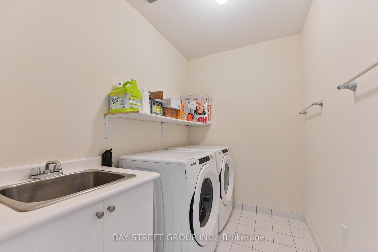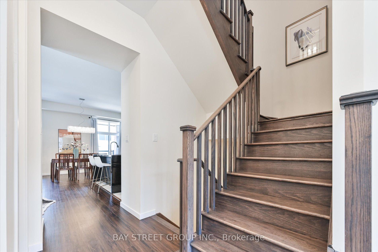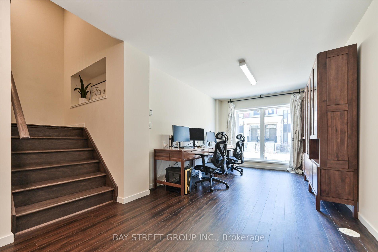$1,088,000
Available - For Sale
Listing ID: N12058273
36 Armillo Plac , Markham, L6E 0V4, York
| Four Reasons To Call This Your Forever Home !1. Built in 2020 This Stunning Freehold Townhouse END UNIT Offers Approximately 2430sqft of Luxurious Living Per Builder's Plan. Featuring 10' Smooth Ceiling on the Main and 9' On the Third Level. Lots of Upgrades from Builder 2. Spacious + Functional Layout on Each Floor! 3 Bedrooms+1 Spacious Office Area and Basement with 5 Bathrooms is Thoughtfully Designed With Versatility in Mind, Whether you need Dual Home Offices, a Den or a Home Gym or Theatre! The Flexible Layout Offers Endless Possibilities. 3. Peaceful Views & Outdoor Comfort. Enjoy Your Mornings Overlooking from the Family Room with a Cup of Coffee. Plus Facing East and West brings lots of Natural Light! 4. Exceptional Location/Schools. Walking Distances To Top Tanking, Fred Varley + Bur Oak High School (With AP Program) Close proximity to Markville Mall, Highway 407, and other amenities ensures convenience at your fingertips. |
| Price | $1,088,000 |
| Taxes: | $4729.22 |
| Occupancy by: | Owner |
| Address: | 36 Armillo Plac , Markham, L6E 0V4, York |
| Directions/Cross Streets: | McCowan Rd / 16th Ave |
| Rooms: | 9 |
| Rooms +: | 1 |
| Bedrooms: | 3 |
| Bedrooms +: | 0 |
| Family Room: | T |
| Basement: | Finished |
| Level/Floor | Room | Length(ft) | Width(ft) | Descriptions | |
| Room 1 | Main | Living Ro | 16.99 | 10 | Combined w/Dining, Hardwood Floor, Overlooks Frontyard |
| Room 2 | Main | Dining Ro | 16.99 | 10 | Combined w/Living, Hardwood Floor, Open Concept |
| Room 3 | Main | Kitchen | 11.81 | 8 | Centre Island, Combined w/Dining, Stainless Steel Appl |
| Room 4 | Main | Breakfast | 10 | 8.99 | Tile Floor, Combined w/Kitchen, Large Window |
| Room 5 | Main | Family Ro | 10 | 16.99 | Open Concept, Tile Floor, W/O To Balcony |
| Room 6 | Ground | Great Roo | 20.99 | 10 | Hardwood Floor, Overlooks Frontyard |
| Room 7 | Upper | Primary B | 15.97 | 11.18 | Hardwood Floor, 5 Pc Ensuite, W/O To Balcony |
| Room 8 | Upper | Bedroom 2 | 12.99 | 8.4 | Hardwood Floor, Large Window, Closet |
| Room 9 | Upper | Bedroom 3 | 10 | 8.4 | Hardwood Floor, Large Window, Closet |
| Room 10 | Upper | Laundry | 7.22 | 5.51 | Tile Floor, Laundry Sink |
| Room 11 | Basement | Recreatio | 12.1 | 16.7 | Laminate, 2 Pc Bath, Window |
| Washroom Type | No. of Pieces | Level |
| Washroom Type 1 | 5 | Upper |
| Washroom Type 2 | 4 | Upper |
| Washroom Type 3 | 2 | Main |
| Washroom Type 4 | 2 | Ground |
| Washroom Type 5 | 2 | Basement |
| Washroom Type 6 | 5 | Upper |
| Washroom Type 7 | 4 | Upper |
| Washroom Type 8 | 2 | Main |
| Washroom Type 9 | 2 | Ground |
| Washroom Type 10 | 2 | Basement |
| Total Area: | 0.00 |
| Approximatly Age: | 0-5 |
| Property Type: | Att/Row/Townhouse |
| Style: | 3-Storey |
| Exterior: | Brick, Stone |
| Garage Type: | Attached |
| Drive Parking Spaces: | 1 |
| Pool: | None |
| Approximatly Age: | 0-5 |
| Approximatly Square Footage: | 2000-2500 |
| Property Features: | Park, Place Of Worship |
| CAC Included: | N |
| Water Included: | N |
| Cabel TV Included: | N |
| Common Elements Included: | N |
| Heat Included: | N |
| Parking Included: | N |
| Condo Tax Included: | N |
| Building Insurance Included: | N |
| Fireplace/Stove: | N |
| Heat Type: | Forced Air |
| Central Air Conditioning: | Central Air |
| Central Vac: | N |
| Laundry Level: | Syste |
| Ensuite Laundry: | F |
| Sewers: | Sewer |
| Utilities-Cable: | A |
| Utilities-Hydro: | Y |
$
%
Years
This calculator is for demonstration purposes only. Always consult a professional
financial advisor before making personal financial decisions.
| Although the information displayed is believed to be accurate, no warranties or representations are made of any kind. |
| BAY STREET GROUP INC. |
|
|

Jag Patel
Broker
Dir:
416-671-5246
Bus:
416-289-3000
Fax:
416-289-3008
| Book Showing | Email a Friend |
Jump To:
At a Glance:
| Type: | Freehold - Att/Row/Townhouse |
| Area: | York |
| Municipality: | Markham |
| Neighbourhood: | Wismer |
| Style: | 3-Storey |
| Approximate Age: | 0-5 |
| Tax: | $4,729.22 |
| Beds: | 3 |
| Baths: | 5 |
| Fireplace: | N |
| Pool: | None |
Locatin Map:
Payment Calculator:

