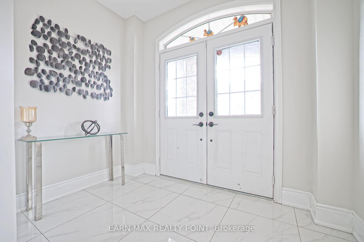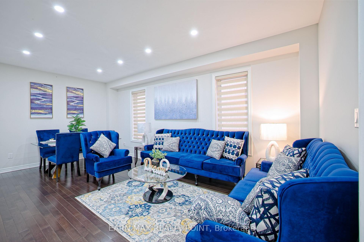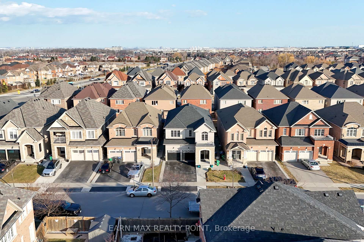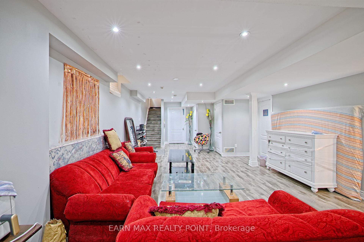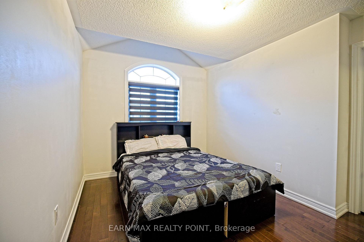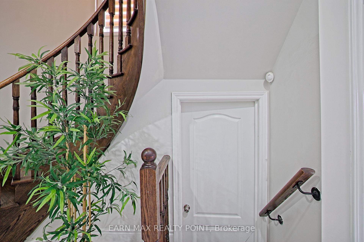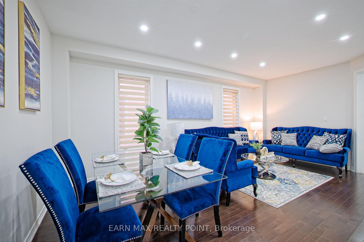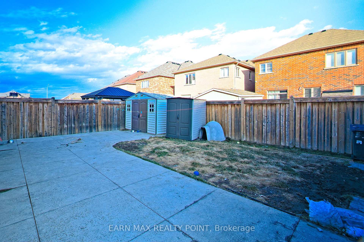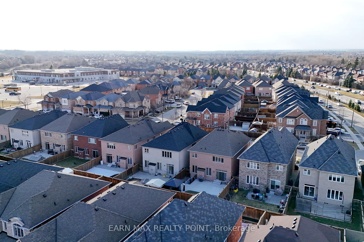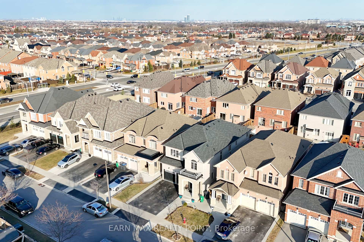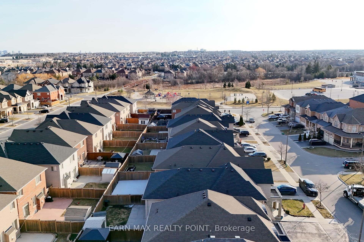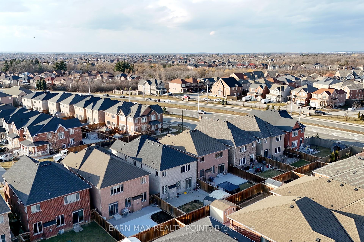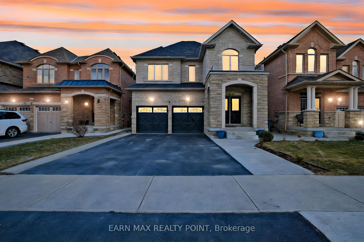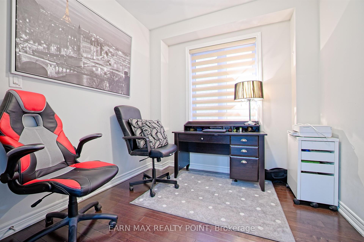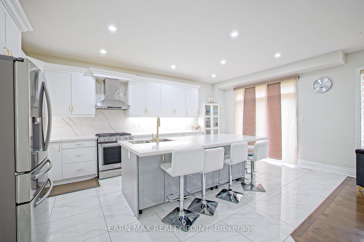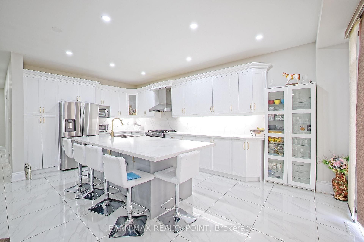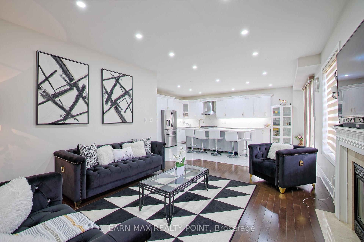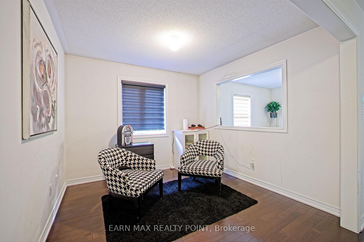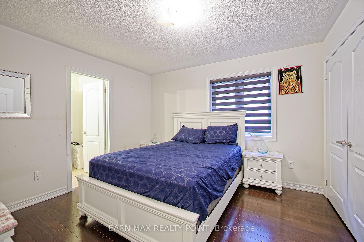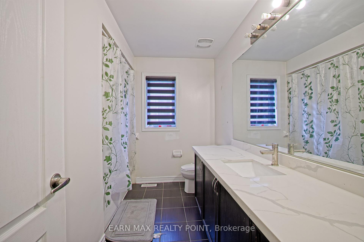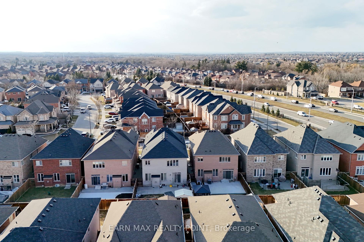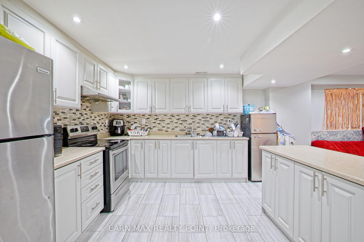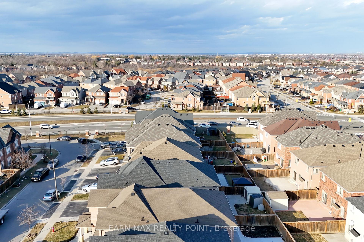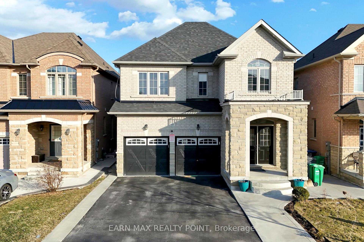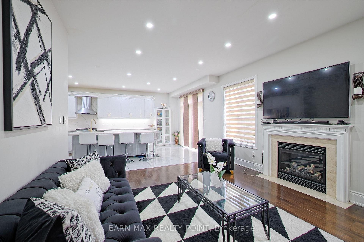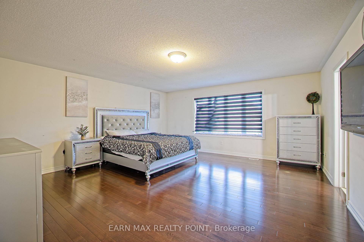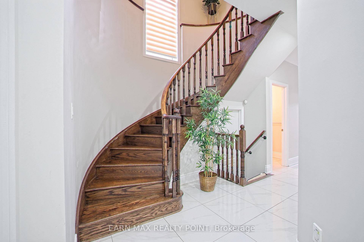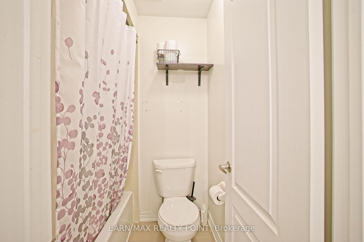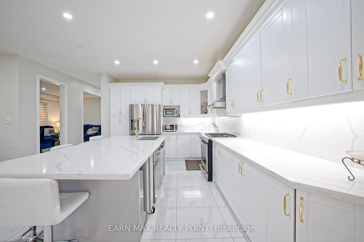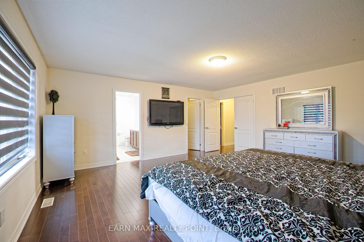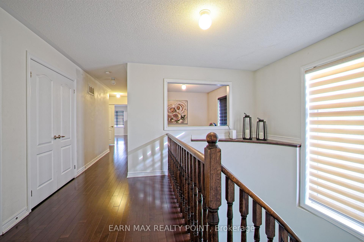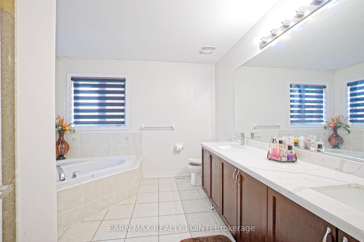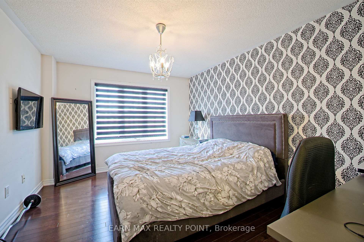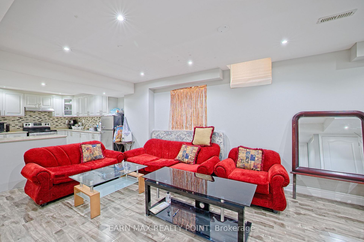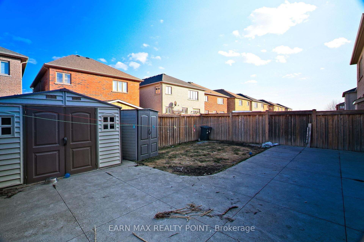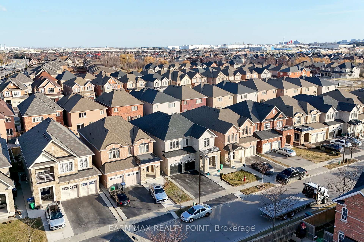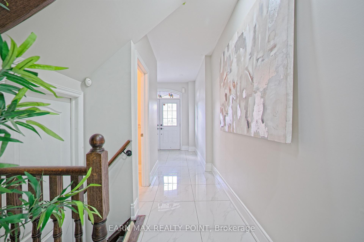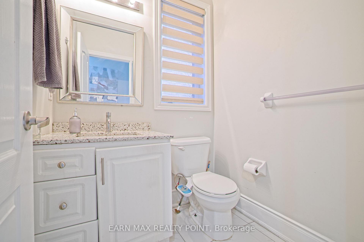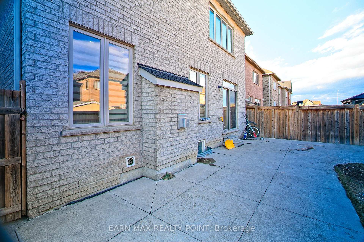$1,499,000
Available - For Sale
Listing ID: W12058316
60 Vanwood Cres , Brampton, L6P 2X4, Peel
| Welcome to this beautifully maintained and upgraded 3,000-plus sq. ft. detached home in the prestigious Castlemore neighborhood. This spacious property offers 4 bedrooms and 3 full washrooms on the upper level, with an open space that can easily be converted into a 5th bedroom perfect for growing families! The main level boasts a modern kitchen, a cozy family room, a den, a formal living room, and a powder room, providing an ideal layout for both everyday living and entertaining. The finished basement with a separate entrance features 3 additional bedrooms, 1 full washroom, a huge living space, and a large kitchen, making it an excellent income-generating opportunity. The basement is already rented at a handsome rent, and the tenants are willing to stay. With a double-car garage and a driveway that accommodates 4 additional vehicles, this home offers 6 parking spaces in total. Located in one of the most desirable communities, this property is close to top-rated schools, parks, shopping centers, and major highways. Don't miss this incredible opportunity to own a well-upgraded, income-generating home in one of Brampton's most sought-after areas! |
| Price | $1,499,000 |
| Taxes: | $8667.00 |
| Assessment Year: | 2024 |
| Occupancy by: | Owner+T |
| Address: | 60 Vanwood Cres , Brampton, L6P 2X4, Peel |
| Directions/Cross Streets: | Castlemore Rd & Humberwest Pkwy |
| Rooms: | 13 |
| Rooms +: | 6 |
| Bedrooms: | 4 |
| Bedrooms +: | 3 |
| Family Room: | T |
| Basement: | Finished, Separate Ent |
| Washroom Type | No. of Pieces | Level |
| Washroom Type 1 | 6 | Second |
| Washroom Type 2 | 4 | Second |
| Washroom Type 3 | 4 | Second |
| Washroom Type 4 | 2 | Main |
| Washroom Type 5 | 3 |
| Total Area: | 0.00 |
| Property Type: | Detached |
| Style: | 2-Storey |
| Exterior: | Brick |
| Garage Type: | Built-In |
| Drive Parking Spaces: | 4 |
| Pool: | None |
| CAC Included: | N |
| Water Included: | N |
| Cabel TV Included: | N |
| Common Elements Included: | N |
| Heat Included: | N |
| Parking Included: | N |
| Condo Tax Included: | N |
| Building Insurance Included: | N |
| Fireplace/Stove: | Y |
| Heat Type: | Forced Air |
| Central Air Conditioning: | Central Air |
| Central Vac: | N |
| Laundry Level: | Syste |
| Ensuite Laundry: | F |
| Sewers: | Sewer |
$
%
Years
This calculator is for demonstration purposes only. Always consult a professional
financial advisor before making personal financial decisions.
| Although the information displayed is believed to be accurate, no warranties or representations are made of any kind. |
| EARN MAX REALTY POINT |
|
|

Jag Patel
Broker
Dir:
416-671-5246
Bus:
416-289-3000
Fax:
416-289-3008
| Book Showing | Email a Friend |
Jump To:
At a Glance:
| Type: | Freehold - Detached |
| Area: | Peel |
| Municipality: | Brampton |
| Neighbourhood: | Vales of Castlemore |
| Style: | 2-Storey |
| Tax: | $8,667 |
| Beds: | 4+3 |
| Baths: | 5 |
| Fireplace: | Y |
| Pool: | None |
Locatin Map:
Payment Calculator:

