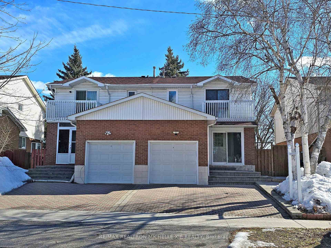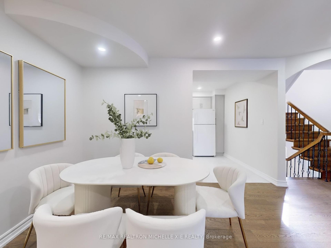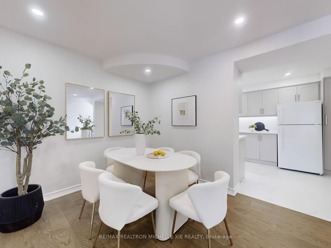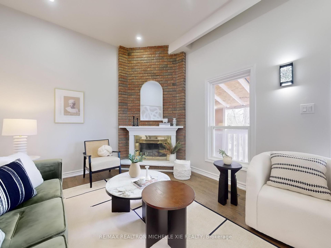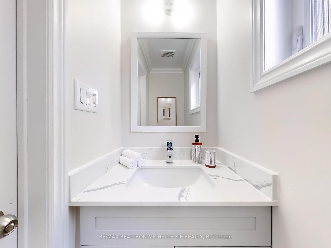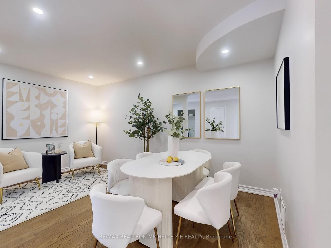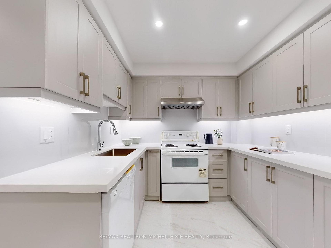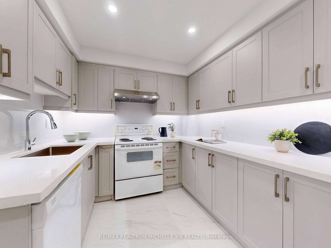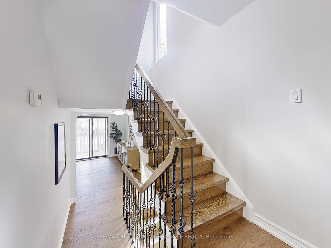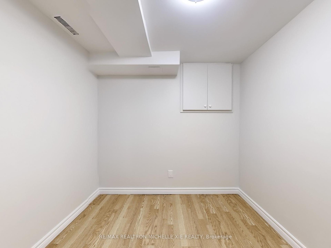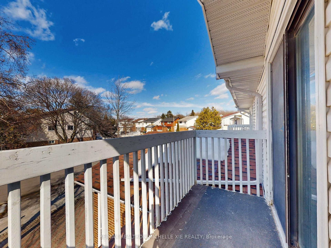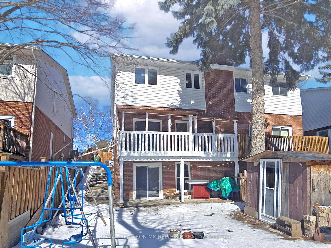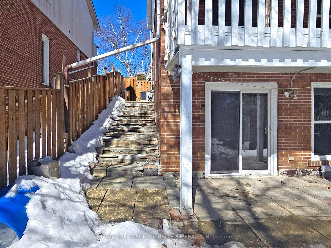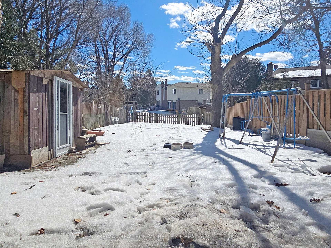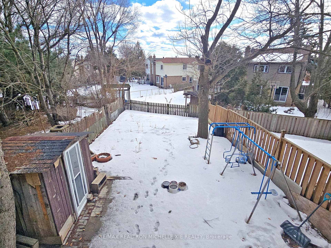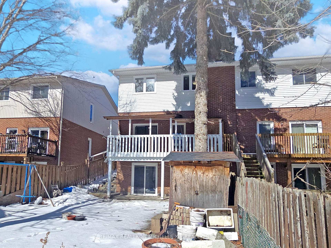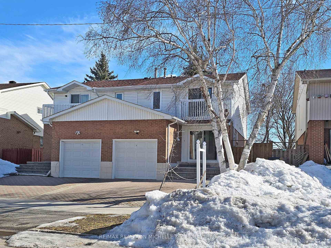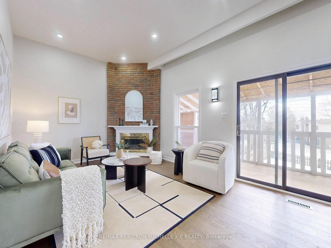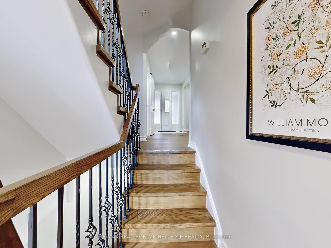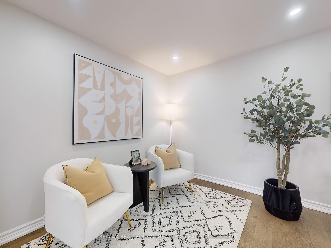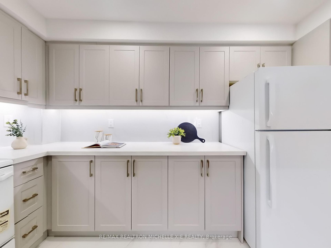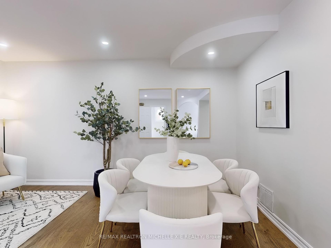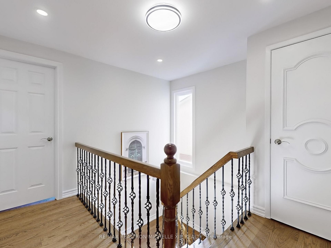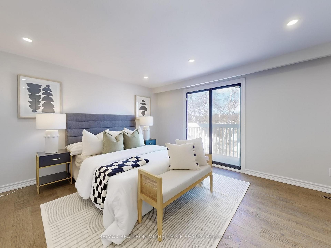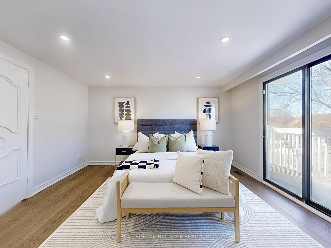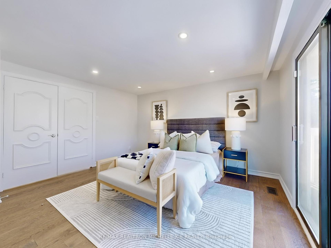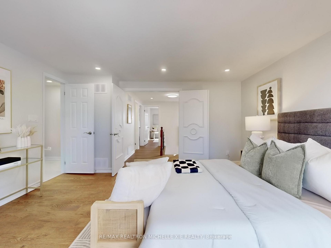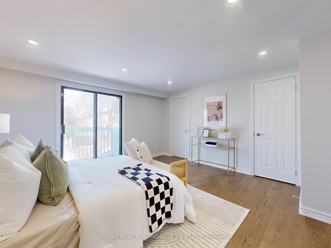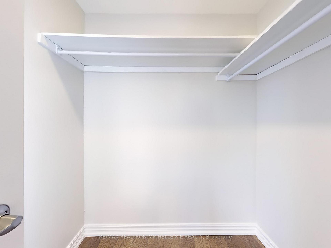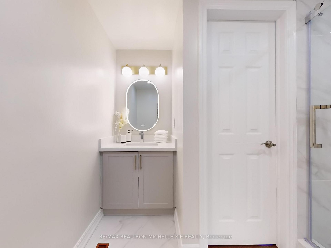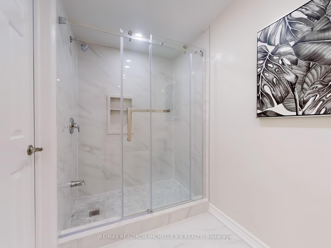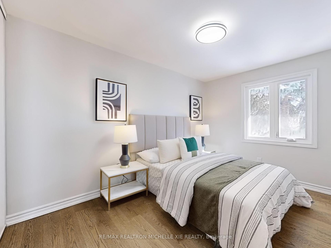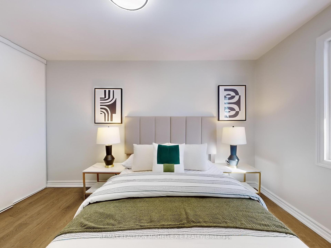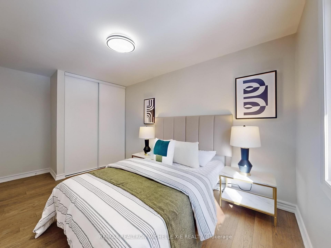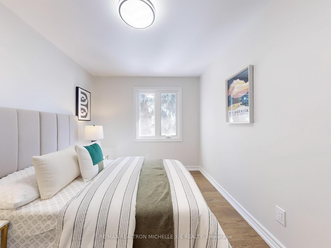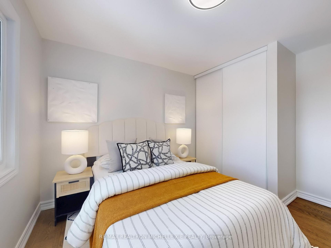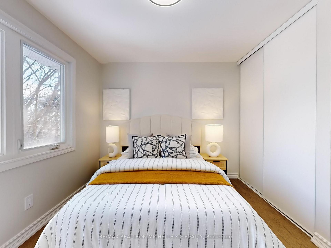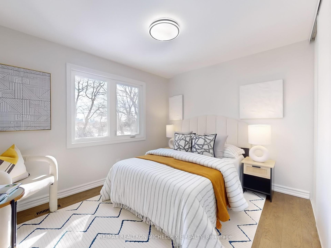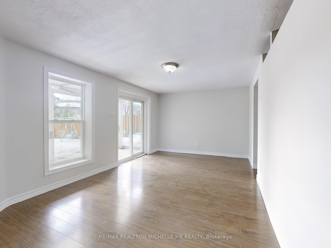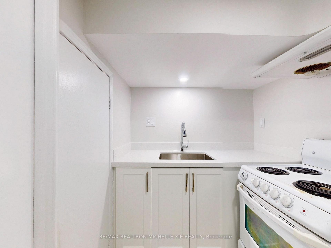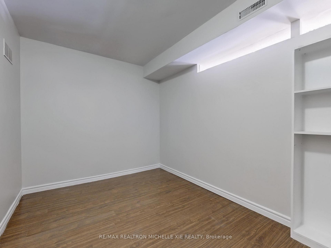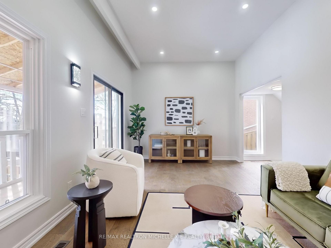$1,068,000
Available - For Sale
Listing ID: E12058301
130 Carolbreen Squa , Toronto, M1V 1H5, Toronto
| Newly renovated 5-level backsplit semi-detached home located in the highly sought-after Agincourt North neighborhood. The interlock driveway accommodates 2 cars. The open-concept living and dining area features pot lights, while the modern kitchen boasts quartz countertops. The 10-foot-high ceiling family room includes a fireplace and French doors leading to a balcony with an unobstructed view of the backyard. The spacious master bedroom has a 3-piece ensuite and walk-in closet. Hardwood floors flow throughout the main and upper levels. The basement includes a walkout stone patio. Just minutes from Hwy 401 and 404. |
| Price | $1,068,000 |
| Taxes: | $4084.30 |
| Assessment Year: | 2024 |
| Occupancy by: | Owner |
| Address: | 130 Carolbreen Squa , Toronto, M1V 1H5, Toronto |
| Directions/Cross Streets: | Midland/Finch |
| Rooms: | 12 |
| Bedrooms: | 3 |
| Bedrooms +: | 2 |
| Family Room: | T |
| Basement: | Finished wit |
| Level/Floor | Room | Length(ft) | Width(ft) | Descriptions | |
| Room 1 | Main | Living Ro | 15.97 | 14.83 | Hardwood Floor, Pot Lights, Combined w/Dining |
| Room 2 | Main | Dining Ro | 15.97 | 14.83 | Hardwood Floor, Pot Lights, Combined w/Living |
| Room 3 | Main | Kitchen | 40.48 | 28.83 | Renovated, Ceramic Floor, Quartz Counter |
| Room 4 | Lower | Family Ro | 19.42 | 10.99 | Hardwood Floor, Fireplace, W/O To Balcony |
| Room 5 | Upper | Primary B | 17.32 | 13.68 | Hardwood Floor, 3 Pc Ensuite, Walk-In Closet(s) |
| Room 6 | Upper | Bedroom 2 | 11.51 | 10.99 | Hardwood Floor, South View, Closet |
| Room 7 | Upper | Bedroom 3 | 14.66 | 8.43 | Hardwood Floor, South View, Closet |
| Room 8 | Lower | Bedroom | 8.07 | 8 | Laminate |
| Room 9 | Lower | Bedroom | 12 | 8.33 | Laminate |
| Room 10 | Lower | Recreatio | 18.83 | 10.59 | Laminate |
| Washroom Type | No. of Pieces | Level |
| Washroom Type 1 | 2 | Main |
| Washroom Type 2 | 3 | Upper |
| Washroom Type 3 | 3 | Upper |
| Washroom Type 4 | 3 | Basement |
| Washroom Type 5 | 0 |
| Total Area: | 0.00 |
| Property Type: | Semi-Detached |
| Style: | Backsplit 5 |
| Exterior: | Brick |
| Garage Type: | Attached |
| Drive Parking Spaces: | 2 |
| Pool: | None |
| CAC Included: | N |
| Water Included: | N |
| Cabel TV Included: | N |
| Common Elements Included: | N |
| Heat Included: | N |
| Parking Included: | N |
| Condo Tax Included: | N |
| Building Insurance Included: | N |
| Fireplace/Stove: | Y |
| Heat Type: | Forced Air |
| Central Air Conditioning: | Central Air |
| Central Vac: | N |
| Laundry Level: | Syste |
| Ensuite Laundry: | F |
| Sewers: | Sewer |
$
%
Years
This calculator is for demonstration purposes only. Always consult a professional
financial advisor before making personal financial decisions.
| Although the information displayed is believed to be accurate, no warranties or representations are made of any kind. |
| RE/MAX REALTRON MICHELLE XIE REALTY |
|
|

Jag Patel
Broker
Dir:
416-671-5246
Bus:
416-289-3000
Fax:
416-289-3008
| Virtual Tour | Book Showing | Email a Friend |
Jump To:
At a Glance:
| Type: | Freehold - Semi-Detached |
| Area: | Toronto |
| Municipality: | Toronto E07 |
| Neighbourhood: | Agincourt North |
| Style: | Backsplit 5 |
| Tax: | $4,084.3 |
| Beds: | 3+2 |
| Baths: | 4 |
| Fireplace: | Y |
| Pool: | None |
Locatin Map:
Payment Calculator:

