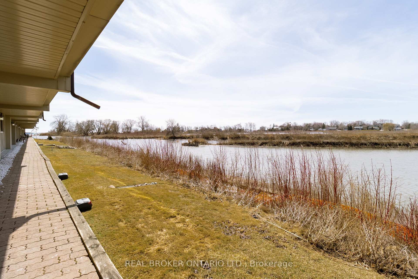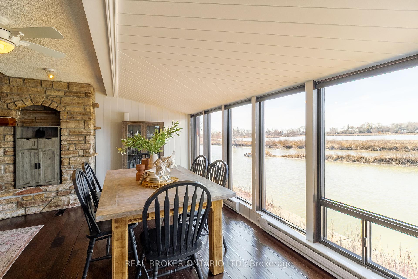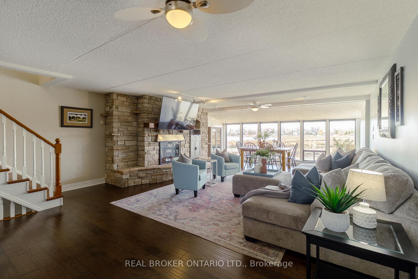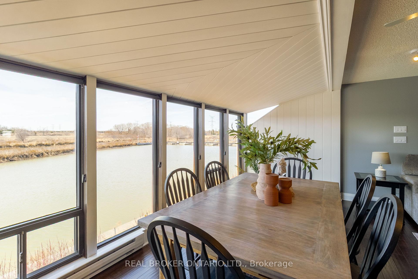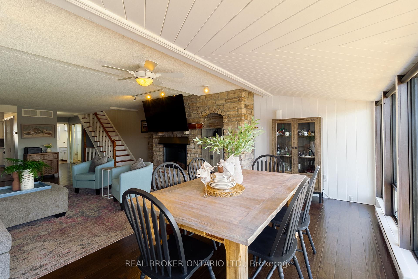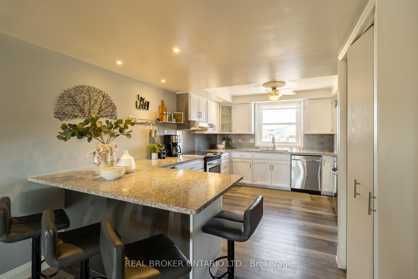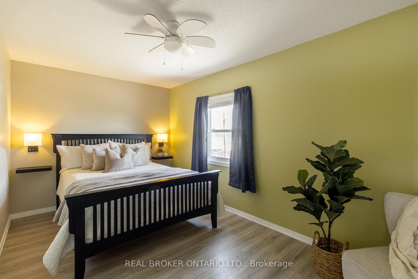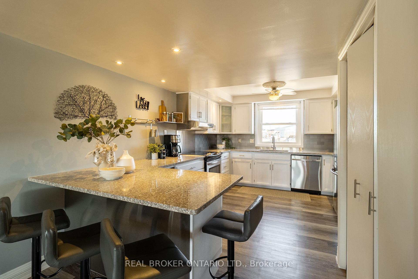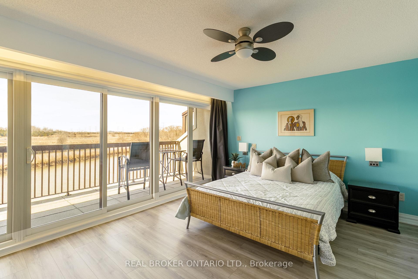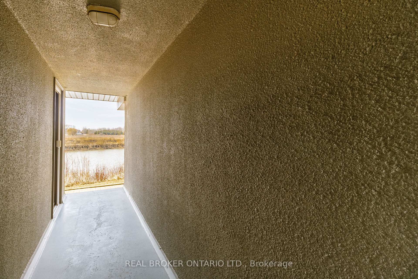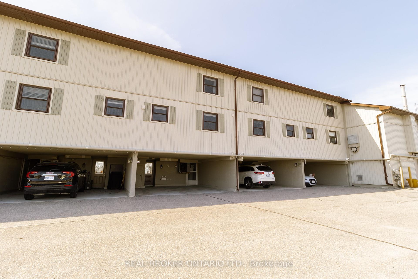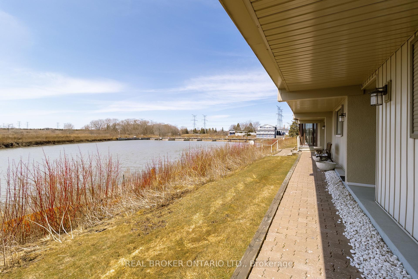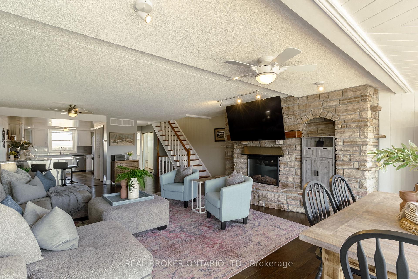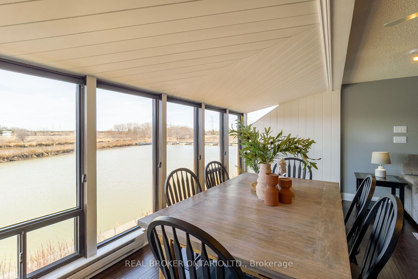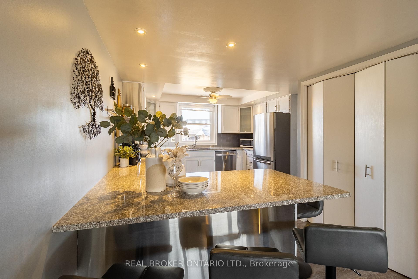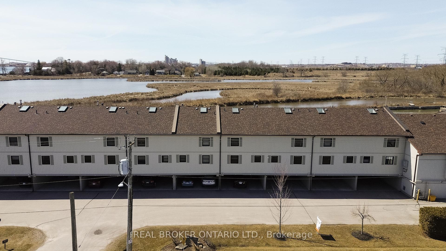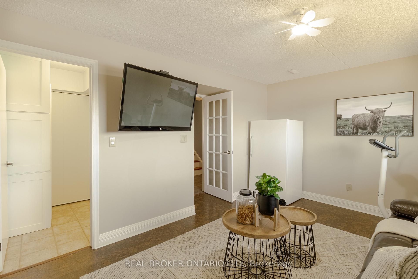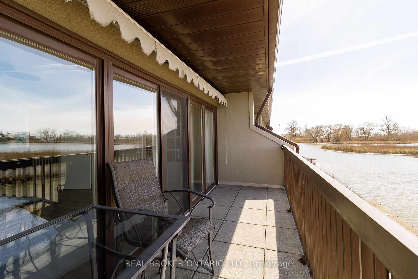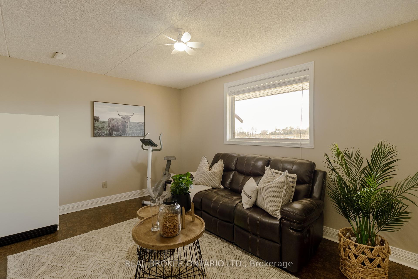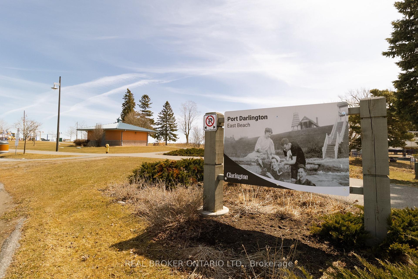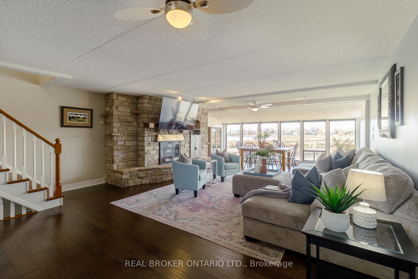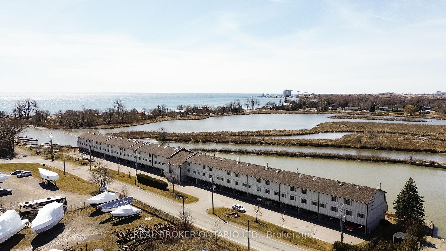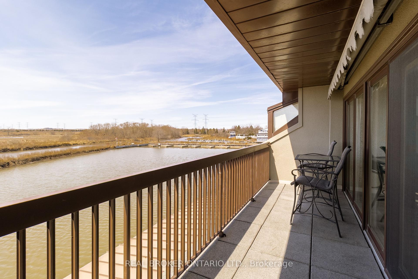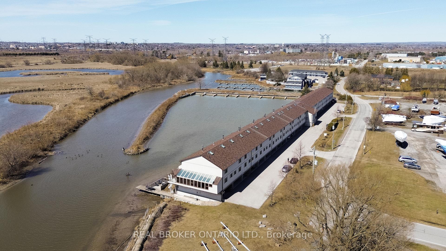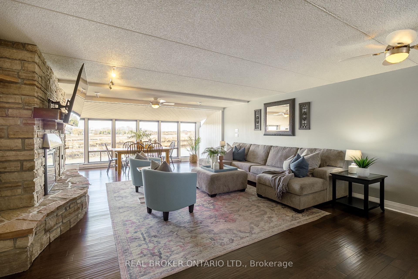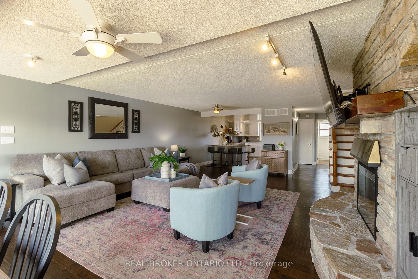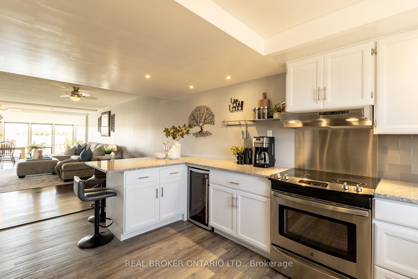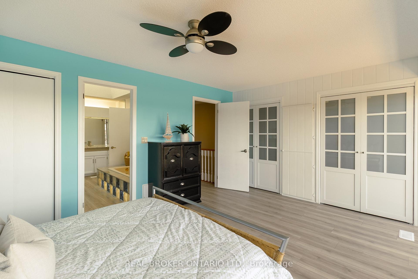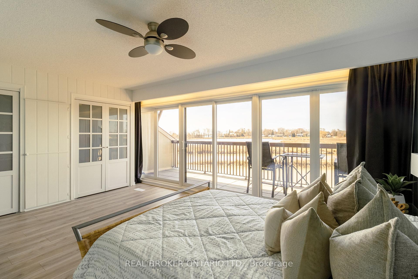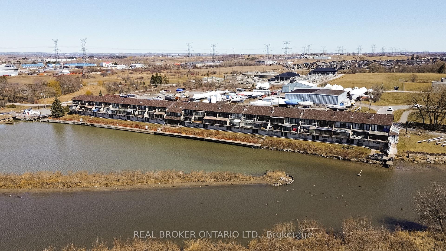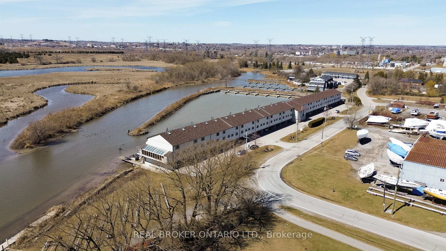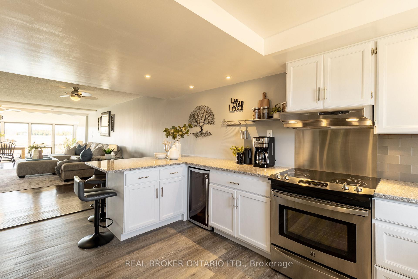$649,900
Available - For Sale
Listing ID: E12057350
120 Port Darlington Road , Clarington, L1C 6V1, Durham
| Experience waterfront living at its finest in this beautifully maintained three bedroom condo, overlooking Lake Ontario. Quick and easy access to Hwy 401 and close to park and waterfront trail. Wall-to-Wall windows in both the main living space and the primary suite which offers sweeping, unobstructed views of the lake, and filling the home with natural light and tranquility. Updated kitchen, featuring stunning granite counters, a convenient breakfast bar, laminate flooring, a pantry for extra storage and sleek stainless steel appliances. Kitchen is open to the dining and living room boasting hardwood flooring. The living area contains a built-in electric fireplace with a stone accent wall and a charming wood mantle - perfect for cozy evenings. The open concept layout is ideal for entertaining guests. Upstairs, the spacious primary bedroom offers its own fabulous views of the lake, along with laminate flooring, semi ensuite access and plenty of closet space featuring a walk-in closet and two double closets. Another good-sized bedroom rounds out the top floor. On the ground level is an additional bedroom space, office space or den area with a 2-pc ensuite and walk-out to the yard. An ideal space for guests. This condo contains two car parking in the carport with direct access to the home. Fabulous opportunity to enjoy lakefront living, close to amenities, and highway 401. |
| Price | $649,900 |
| Taxes: | $4286.73 |
| Assessment Year: | 2024 |
| Occupancy by: | Owner |
| Address: | 120 Port Darlington Road , Clarington, L1C 6V1, Durham |
| Postal Code: | L1C 6V1 |
| Province/State: | Durham |
| Directions/Cross Streets: | Lake Rd/Liberty St |
| Level/Floor | Room | Length(ft) | Width(ft) | Descriptions | |
| Room 1 | Main | Kitchen | 16.73 | 8.66 | Granite Counters, Breakfast Bar, Pantry |
| Room 2 | Main | Dining Ro | 15.68 | 9.54 | Hardwood Floor |
| Room 3 | Main | Living Ro | 19.75 | 18.66 | Hardwood Floor, Window Floor to Ceil, Electric Fireplace |
| Room 4 | Second | Primary B | 16.7 | 12.33 | W/O To Balcony, Walk-In Closet(s), Semi Ensuite |
| Room 5 | Second | Bedroom 2 | 19.16 | 16.66 | Laminate, Double Closet |
| Room 6 | Ground | Bedroom 3 | 14.73 | 10.66 | W/O To Yard, 2 Pc Ensuite |
| Washroom Type | No. of Pieces | Level |
| Washroom Type 1 | 2 | Ground |
| Washroom Type 2 | 2 | Main |
| Washroom Type 3 | 4 | Second |
| Washroom Type 4 | 0 | |
| Washroom Type 5 | 0 |
| Total Area: | 0.00 |
| Washrooms: | 3 |
| Heat Type: | Forced Air |
| Central Air Conditioning: | Central Air |
$
%
Years
This calculator is for demonstration purposes only. Always consult a professional
financial advisor before making personal financial decisions.
| Although the information displayed is believed to be accurate, no warranties or representations are made of any kind. |
| REAL BROKER ONTARIO LTD. |
|
|

Jag Patel
Broker
Dir:
416-671-5246
Bus:
416-289-3000
Fax:
416-289-3008
| Virtual Tour | Book Showing | Email a Friend |
Jump To:
At a Glance:
| Type: | Com - Condo Townhouse |
| Area: | Durham |
| Municipality: | Clarington |
| Neighbourhood: | Bowmanville |
| Style: | 3-Storey |
| Tax: | $4,286.73 |
| Maintenance Fee: | $871.04 |
| Beds: | 3 |
| Baths: | 3 |
| Fireplace: | Y |
Locatin Map:
Payment Calculator:


