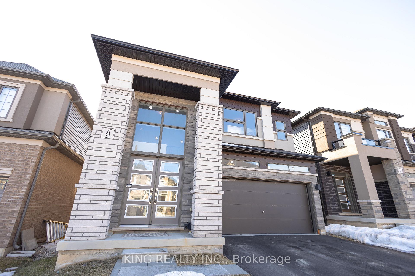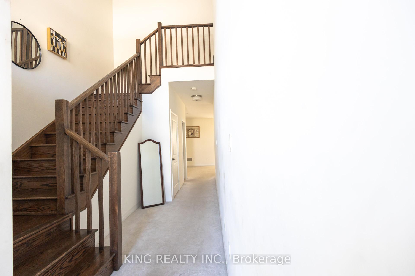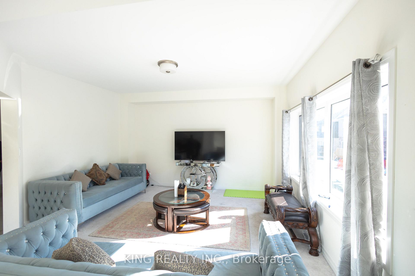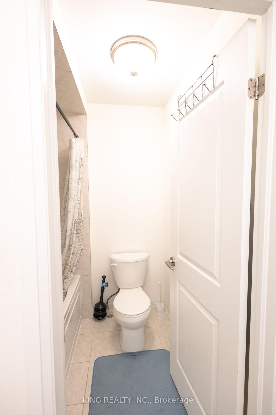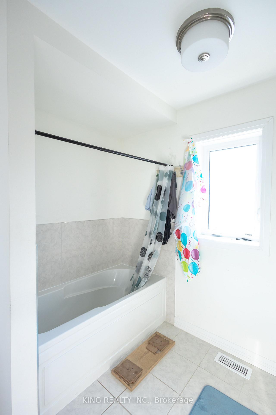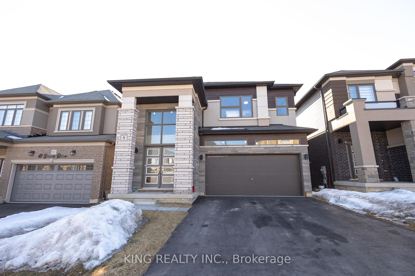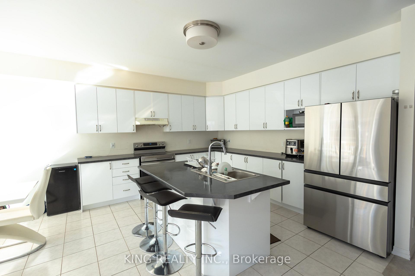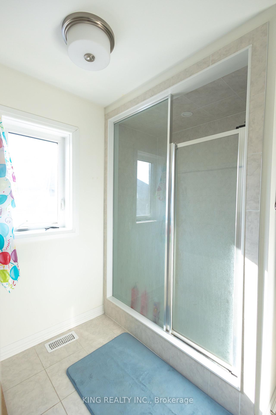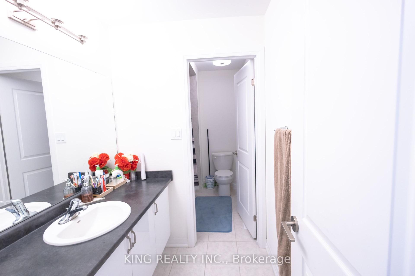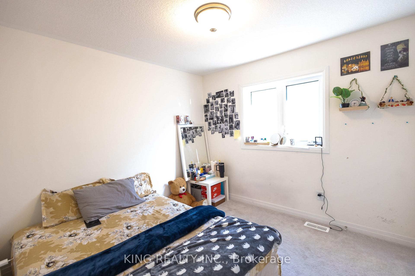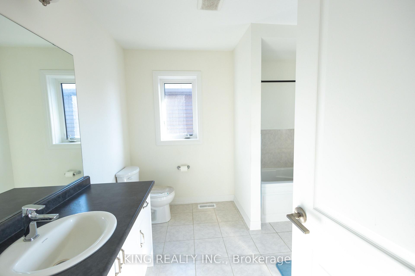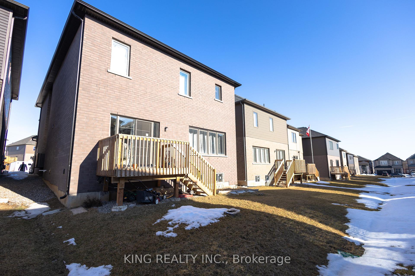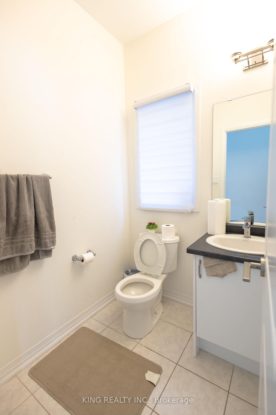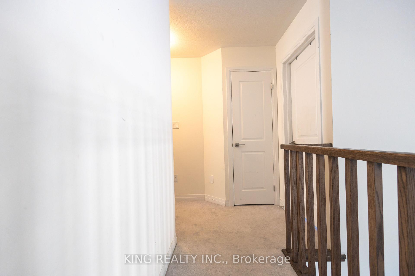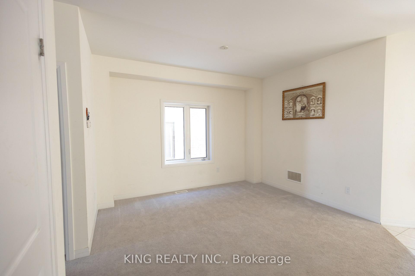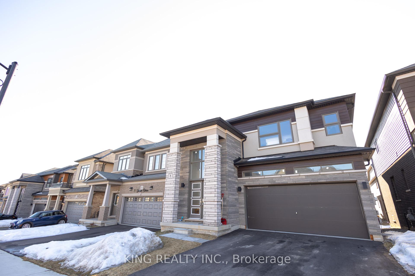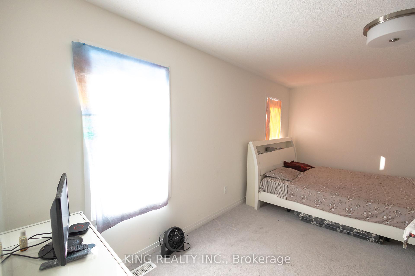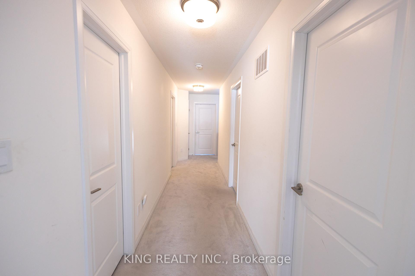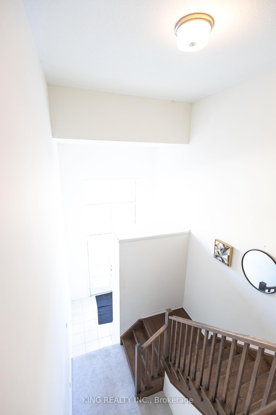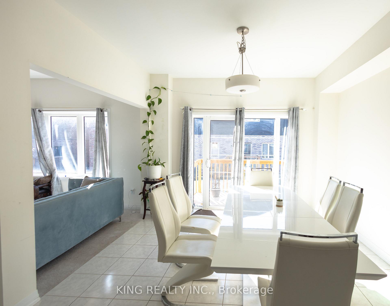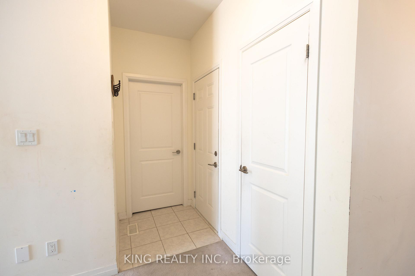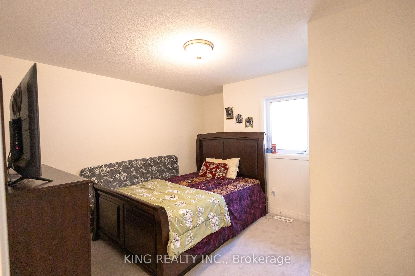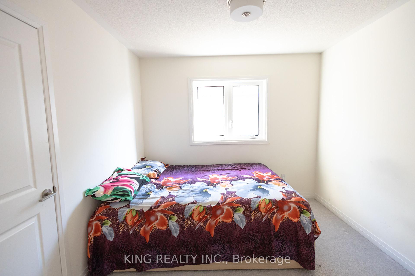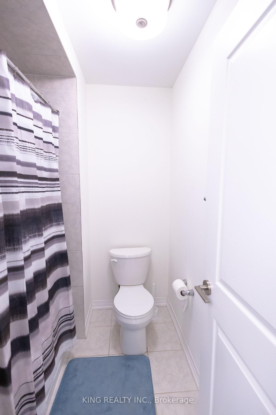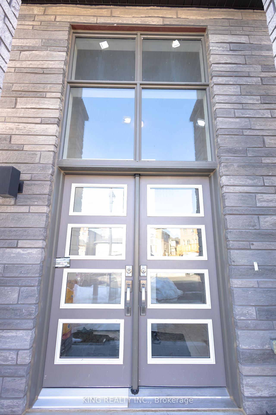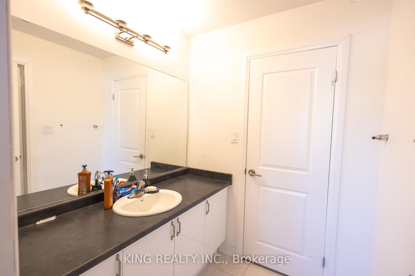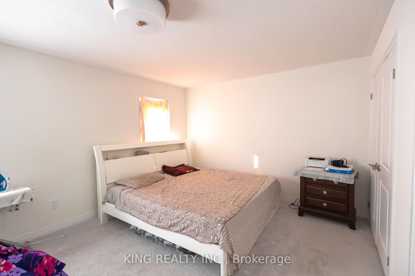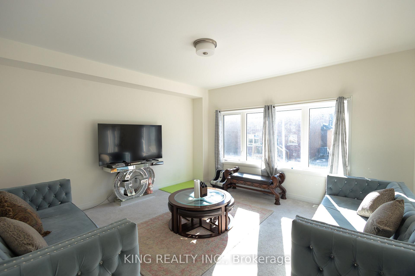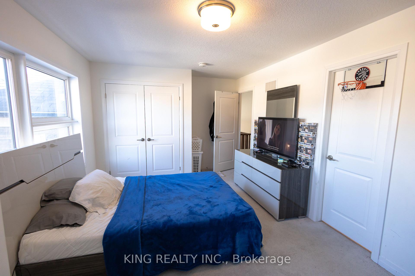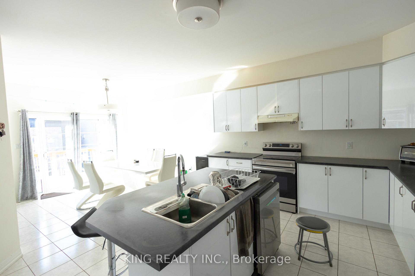$1,049,000
Available - For Sale
Listing ID: X12058292
8 JENNER Driv , Brantford, N3L 0L3, Brantford
| Must-See Home Priced to Sell! This stunning 5-bedroom, 4-bathroom detached home, just 2years New, is perfect for families and professionals. Boasting a thoughtfully designed layout, the home offers spacious living areas filled with natural light. The open-concept main floor features soaring 9 ceilings and exquisite finishes throughout, crafted by a renowned builder. Conveniently located just off Highway 403 in Paris, Ontario, this home provides easy access for commuters while maintaining a peaceful, family-friendly atmosphere. Close to plazas, shopping centers, schools, and public transit, with even more amenities coming as the area continues to grow. Don't miss this incredible opportunity! |
| Price | $1,049,000 |
| Taxes: | $5944.10 |
| Occupancy by: | Owner |
| Address: | 8 JENNER Driv , Brantford, N3L 0L3, Brantford |
| Directions/Cross Streets: | Rest Acres Rd & Powerline Rd |
| Rooms: | 10 |
| Bedrooms: | 5 |
| Bedrooms +: | 0 |
| Family Room: | T |
| Basement: | Unfinished |
| Level/Floor | Room | Length(ft) | Width(ft) | Descriptions | |
| Room 1 | Main | Great Roo | 15.68 | 15.32 | |
| Room 2 | Main | Dining Ro | 14.01 | 12.5 | |
| Room 3 | Main | Breakfast | 12 | 10.99 | |
| Room 4 | Main | Kitchen | 13.68 | 10.76 | |
| Room 5 | Main | Laundry | 7.97 | ||
| Room 6 | Second | Primary B | 18.01 | 12.17 | |
| Room 7 | Second | Bedroom 2 | 11.09 | 9.51 | |
| Room 8 | Second | Bedroom 3 | 15.84 | 10.66 | |
| Room 9 | Second | Bedroom 4 | 10.33 | 10 | |
| Room 10 | Second | Bedroom 5 | 10.33 | 9.68 |
| Washroom Type | No. of Pieces | Level |
| Washroom Type 1 | 2 | Main |
| Washroom Type 2 | 4 | Second |
| Washroom Type 3 | 4 | Second |
| Washroom Type 4 | 4 | Second |
| Washroom Type 5 | 0 |
| Total Area: | 0.00 |
| Approximatly Age: | 0-5 |
| Property Type: | Detached |
| Style: | 2-Storey |
| Exterior: | Brick |
| Garage Type: | Attached |
| (Parking/)Drive: | Available |
| Drive Parking Spaces: | 2 |
| Park #1 | |
| Parking Type: | Available |
| Park #2 | |
| Parking Type: | Available |
| Pool: | None |
| Approximatly Age: | 0-5 |
| Approximatly Square Footage: | 2500-3000 |
| CAC Included: | N |
| Water Included: | N |
| Cabel TV Included: | N |
| Common Elements Included: | N |
| Heat Included: | N |
| Parking Included: | N |
| Condo Tax Included: | N |
| Building Insurance Included: | N |
| Fireplace/Stove: | Y |
| Heat Type: | Forced Air |
| Central Air Conditioning: | Central Air |
| Central Vac: | N |
| Laundry Level: | Syste |
| Ensuite Laundry: | F |
| Sewers: | Sewer |
| Utilities-Cable: | Y |
| Utilities-Hydro: | Y |
$
%
Years
This calculator is for demonstration purposes only. Always consult a professional
financial advisor before making personal financial decisions.
| Although the information displayed is believed to be accurate, no warranties or representations are made of any kind. |
| KING REALTY INC. |
|
|

Jag Patel
Broker
Dir:
416-671-5246
Bus:
416-289-3000
Fax:
416-289-3008
| Book Showing | Email a Friend |
Jump To:
At a Glance:
| Type: | Freehold - Detached |
| Area: | Brantford |
| Municipality: | Brantford |
| Neighbourhood: | Dufferin Grove |
| Style: | 2-Storey |
| Approximate Age: | 0-5 |
| Tax: | $5,944.1 |
| Beds: | 5 |
| Baths: | 4 |
| Fireplace: | Y |
| Pool: | None |
Locatin Map:
Payment Calculator:

