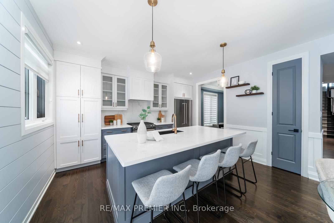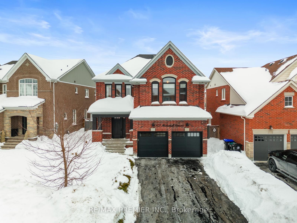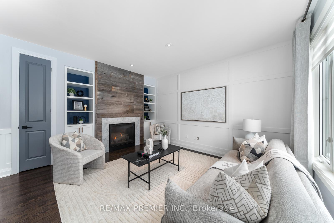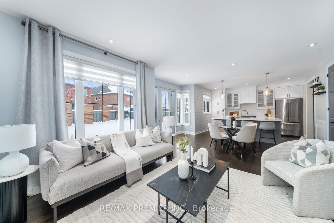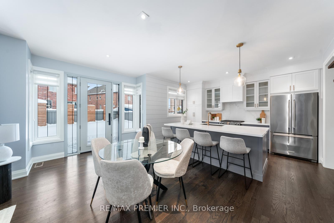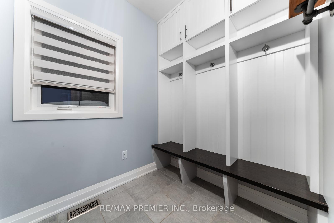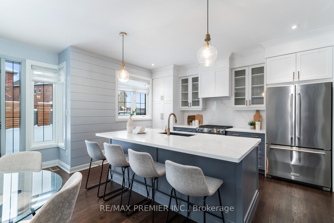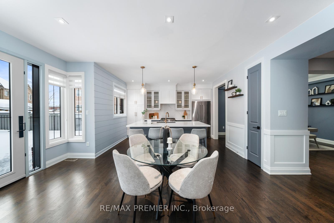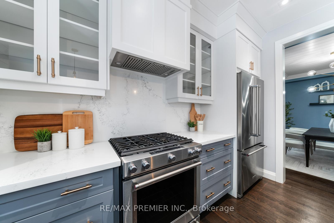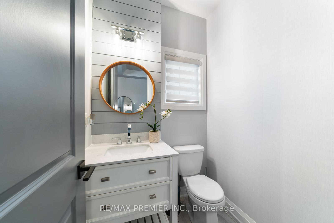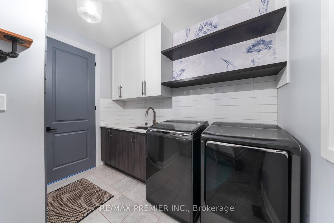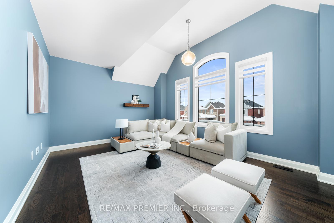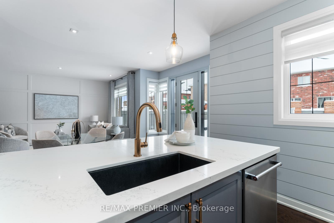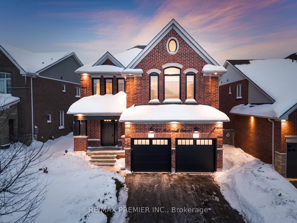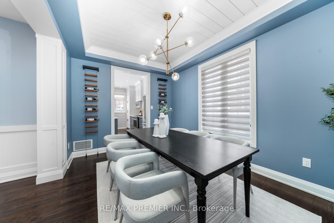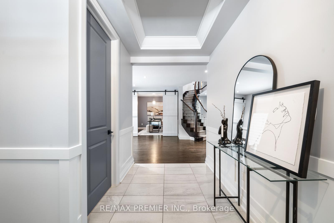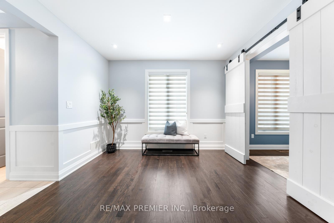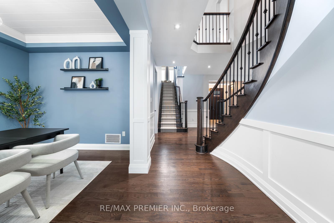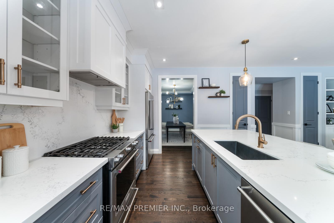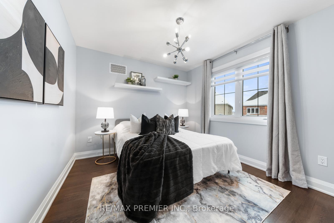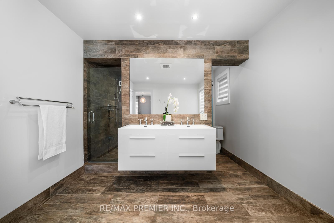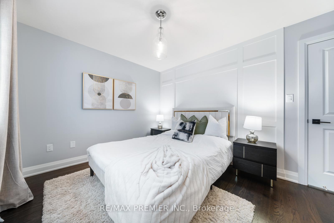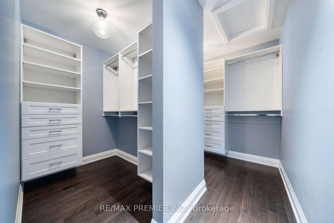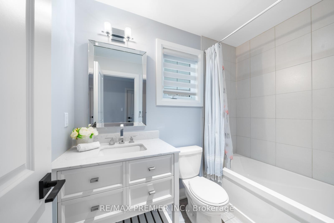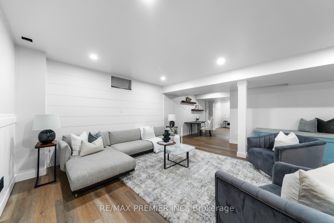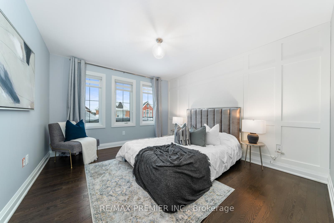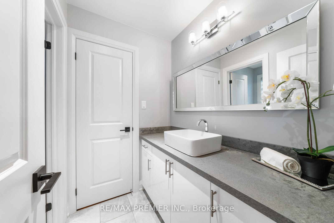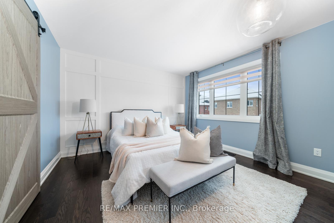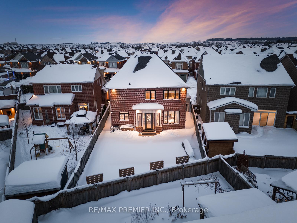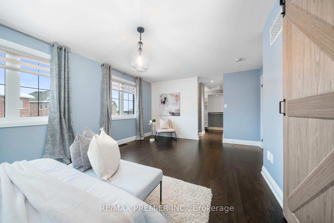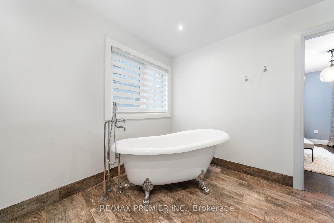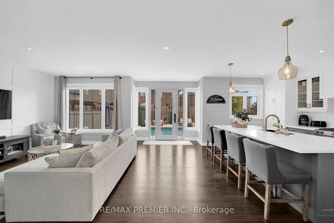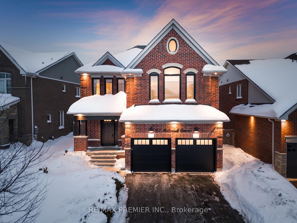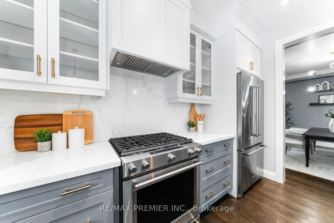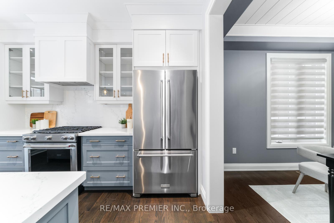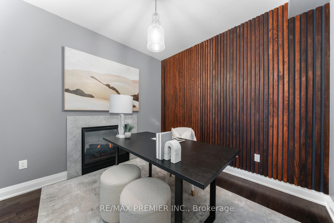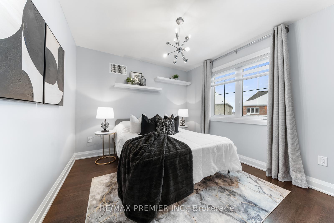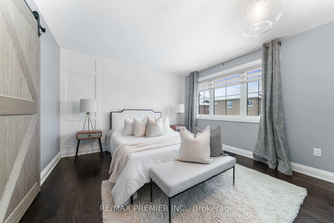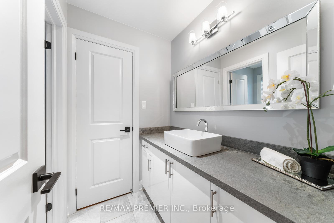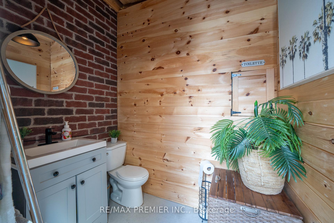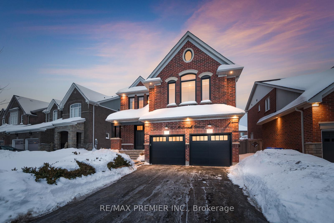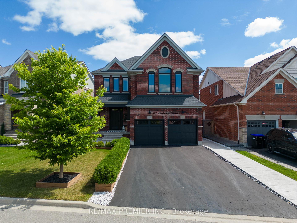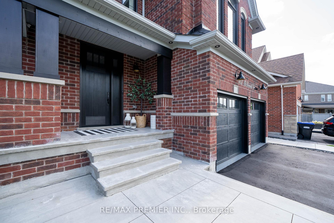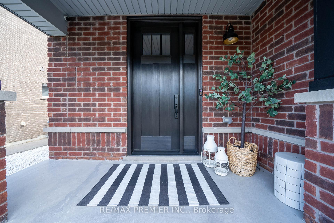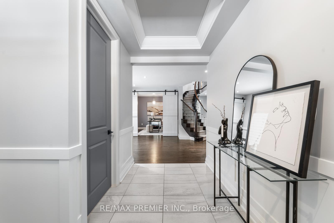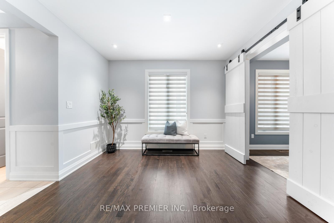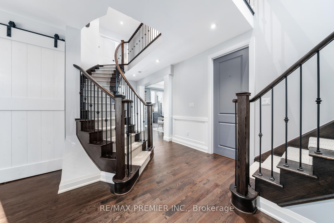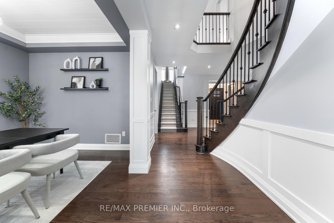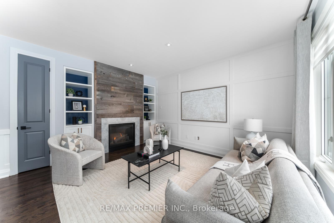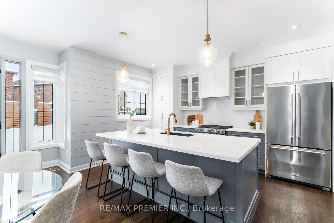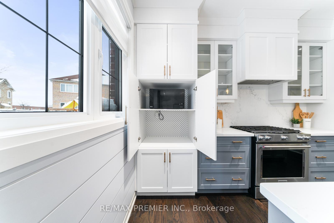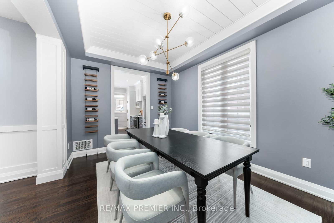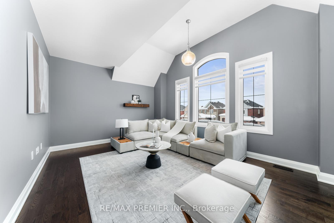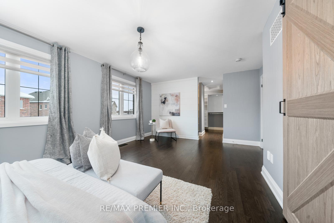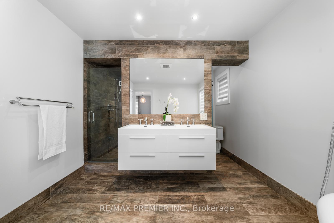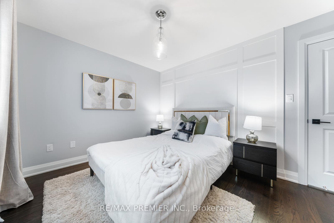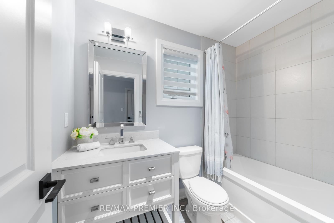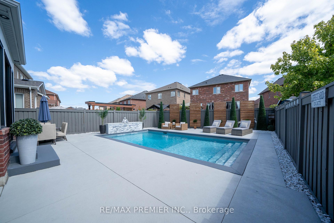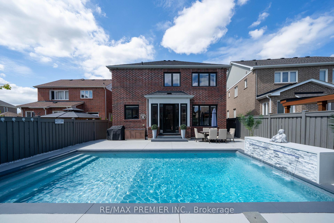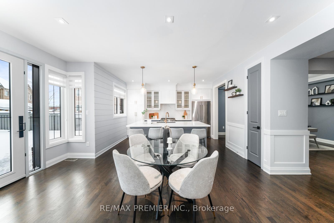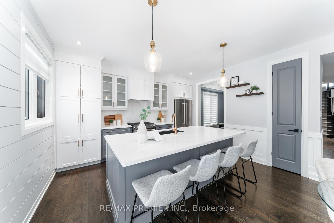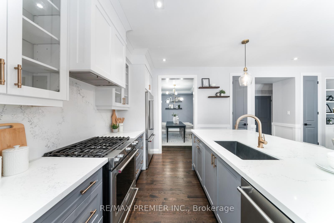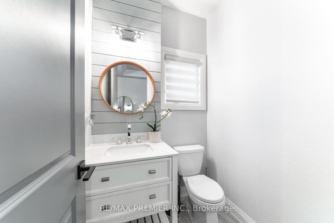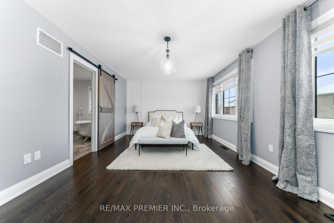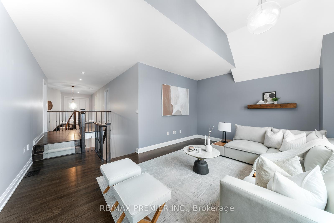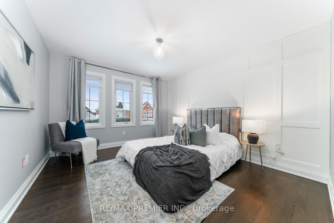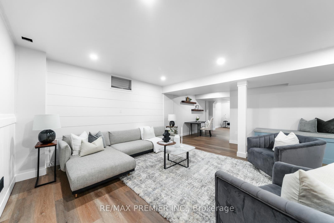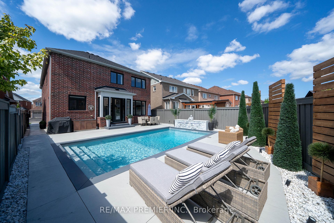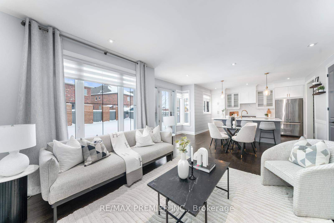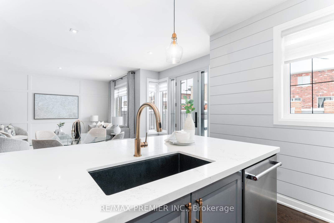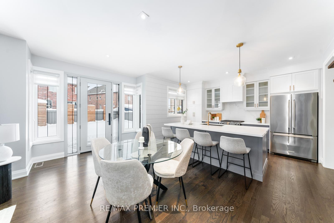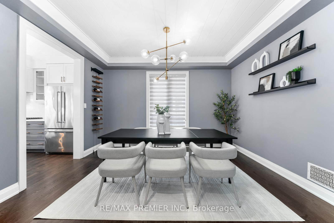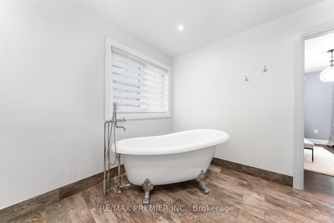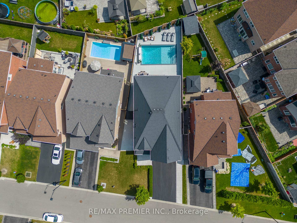$1,649,000
Available - For Sale
Listing ID: N11986280
152 McDonnell Cres , Bradford West Gwillimbury, L3Z 0T8, Simcoe
| Welcome to your dream home! This stunning, fully renovated 4-bedroom residence offers over 3,200 sq. ft above grade, plus a finished basement ft. bar area. The spacious and thoughtfully designed layout invites an abundance of natural light throughout. The elegant fibreglass front door w. multipoint lock welcomes you into a world of luxury! Inside, you'll find exquisite custom closets, elegant window blinds, wainscoting, beautiful wall paneling & more. The double-sided fireplace adds warmth and charm (between den & living). Stepping outside to your private backyard oasis, featuring a luxurious inground pool, serene waterfalls, a concrete deck, and privacy panels perfect for relaxing or entertaining.Over $300k In Luxury Upgrades Including; S/S Appliances, Pot lights, Free Standing Tub inPrimary Bath, Upgraded Countertops in All Baths, B/I Mudroom in Laundry, Board & BattenCeilings, Upgraded Garage Doors W/R17 Insulated & Capped Frames, Epoxy Flooring in Garage, Gasline for BBQ, Exterior Pot Lights w. Timer, Concrete Walkway, Ring Doorbell, Nest Thermostat,Upgraded Light Fixtures & Faucets, Upgraded Door Handles & Hinges, Crown Mouldings in Dining.Vinyl Plank Flooring in Bsmt. |
| Price | $1,649,000 |
| Taxes: | $7625.78 |
| Occupancy by: | Vacant |
| Address: | 152 McDonnell Cres , Bradford West Gwillimbury, L3Z 0T8, Simcoe |
| Directions/Cross Streets: | PROFESSOR DAY WAY/BLUE DASHER BLVD |
| Rooms: | 10 |
| Rooms +: | 4 |
| Bedrooms: | 4 |
| Bedrooms +: | 1 |
| Family Room: | T |
| Basement: | Finished |
| Level/Floor | Room | Length(ft) | Width(ft) | Descriptions | |
| Room 1 | Main | Den | 9.97 | 9.09 | Panelled, Fireplace, Window |
| Room 2 | Main | Dining Ro | 13.05 | 9.09 | Hardwood Floor, Window |
| Room 3 | Main | Kitchen | 16.04 | 10.07 | Centre Island, Stainless Steel Appl, Overlooks Pool |
| Room 4 | Main | Living Ro | 12.99 | 14.66 | Fireplace, Pot Lights, W/O To Pool |
| Room 5 | Main | Laundry | 10 | 9.05 | B/I Shelves, Window, W/O To Garage |
| Room 6 | Second | Primary B | 19.06 | 11.97 | 5 Pc Ensuite, His and Hers Closets, Wainscoting |
| Room 7 | Second | Bedroom 2 | 16567.28 | 11.09 | Hardwood Floor, 4 Pc Ensuite, Closet Organizers |
| Room 8 | Second | Bedroom 3 | 13.02 | 9.09 | Hardwood Floor, Semi Ensuite, Closet |
| Room 9 | Second | Bedroom 4 | 10.99 | 9.97 | Hardwood Floor, Semi Ensuite, Wainscoting |
| Room 10 | Second | Great Roo | 17.97 | 12.1 | Hardwood Floor, Vaulted Ceiling(s), Overlooks Frontyard |
| Room 11 | Basement | Recreatio | 45 | 35.95 | Finished, Open Concept, B/I Bar |
| Room 12 | Basement | Media Roo | 45 | 35.95 | Open Concept |
| Washroom Type | No. of Pieces | Level |
| Washroom Type 1 | 2 | Main |
| Washroom Type 2 | 4 | Second |
| Washroom Type 3 | 4 | Second |
| Washroom Type 4 | 5 | Second |
| Washroom Type 5 | 0 | |
| Washroom Type 6 | 2 | Main |
| Washroom Type 7 | 4 | Second |
| Washroom Type 8 | 4 | Second |
| Washroom Type 9 | 5 | Second |
| Washroom Type 10 | 0 |
| Total Area: | 0.00 |
| Property Type: | Detached |
| Style: | 2-Storey |
| Exterior: | Brick |
| Garage Type: | Attached |
| (Parking/)Drive: | Private |
| Drive Parking Spaces: | 4 |
| Park #1 | |
| Parking Type: | Private |
| Park #2 | |
| Parking Type: | Private |
| Pool: | Inground |
| Approximatly Square Footage: | 3000-3500 |
| Property Features: | Fenced Yard, Park |
| CAC Included: | N |
| Water Included: | N |
| Cabel TV Included: | N |
| Common Elements Included: | N |
| Heat Included: | N |
| Parking Included: | N |
| Condo Tax Included: | N |
| Building Insurance Included: | N |
| Fireplace/Stove: | Y |
| Heat Type: | Forced Air |
| Central Air Conditioning: | Central Air |
| Central Vac: | Y |
| Laundry Level: | Syste |
| Ensuite Laundry: | F |
| Sewers: | Sewer |
$
%
Years
This calculator is for demonstration purposes only. Always consult a professional
financial advisor before making personal financial decisions.
| Although the information displayed is believed to be accurate, no warranties or representations are made of any kind. |
| RE/MAX PREMIER INC. |
|
|

Jag Patel
Broker
Dir:
416-671-5246
Bus:
416-289-3000
Fax:
416-289-3008
| Virtual Tour | Book Showing | Email a Friend |
Jump To:
At a Glance:
| Type: | Freehold - Detached |
| Area: | Simcoe |
| Municipality: | Bradford West Gwillimbury |
| Neighbourhood: | Bradford |
| Style: | 2-Storey |
| Tax: | $7,625.78 |
| Beds: | 4+1 |
| Baths: | 4 |
| Fireplace: | Y |
| Pool: | Inground |
Locatin Map:
Payment Calculator:

