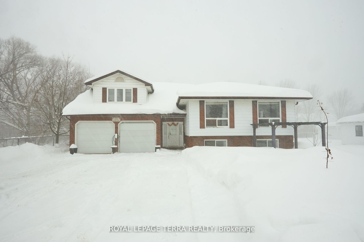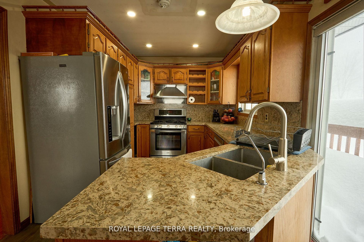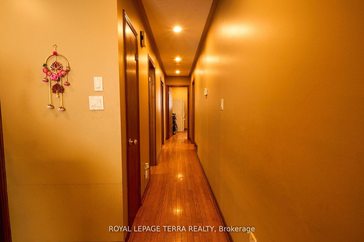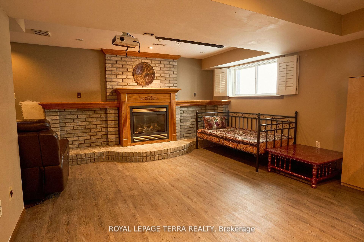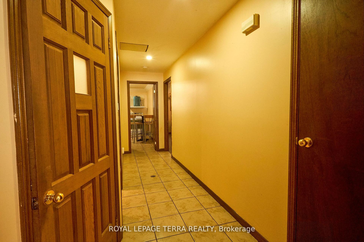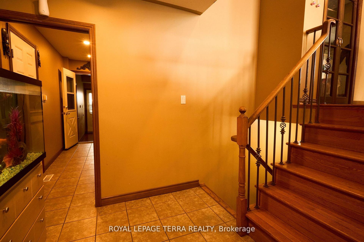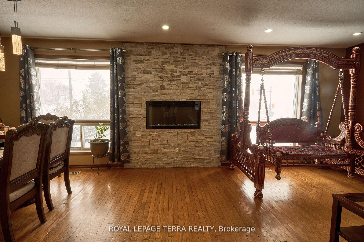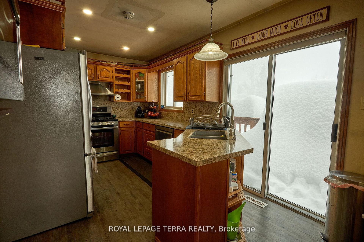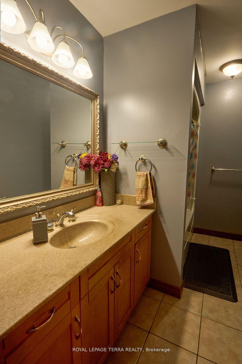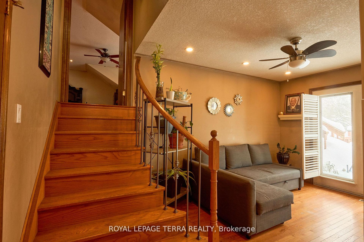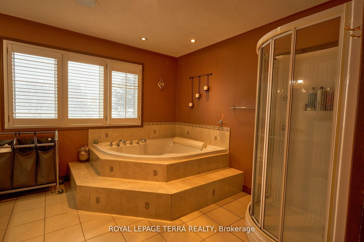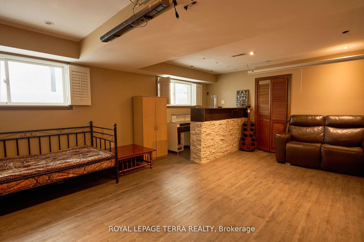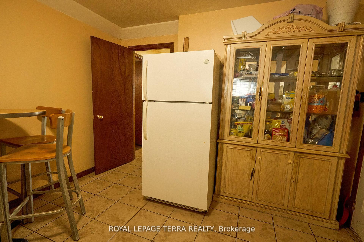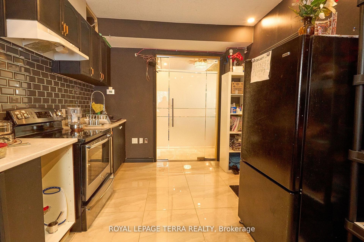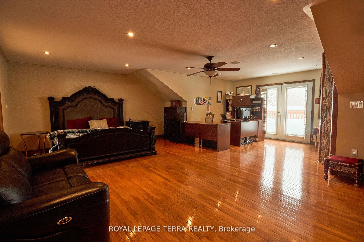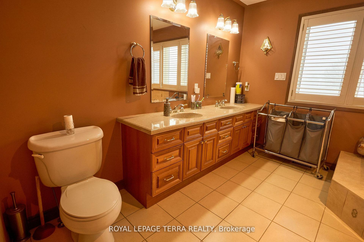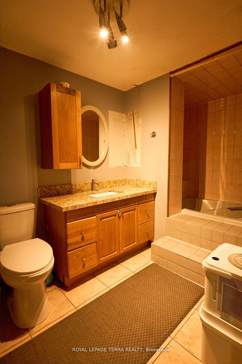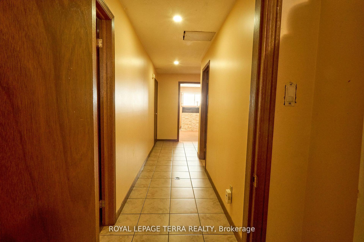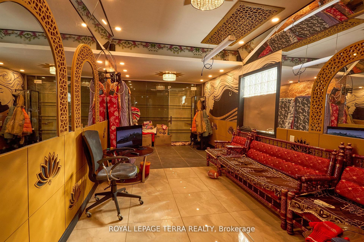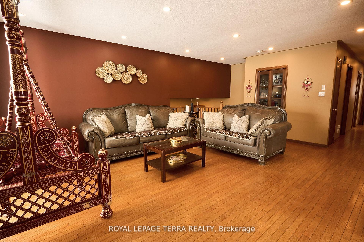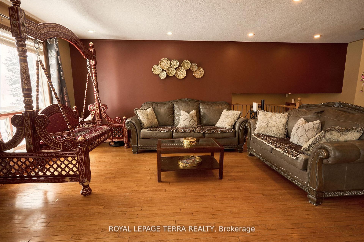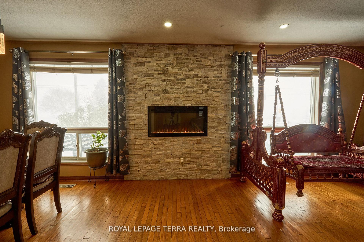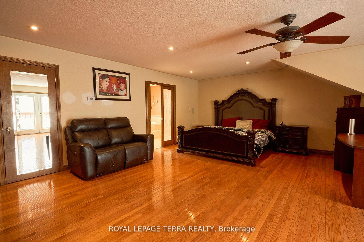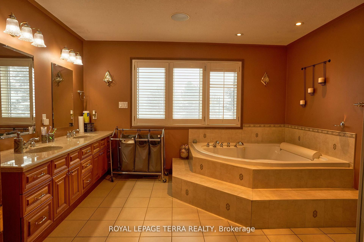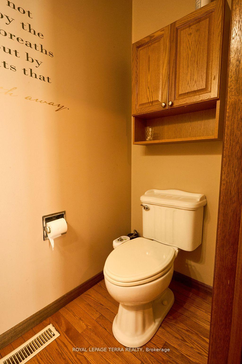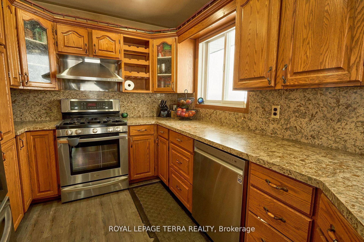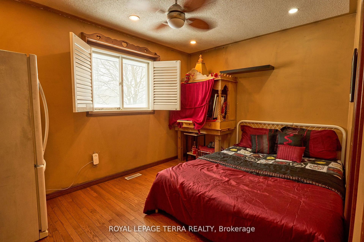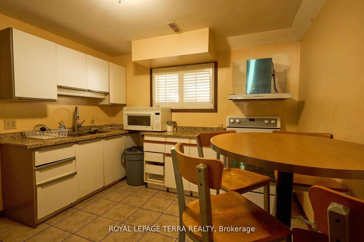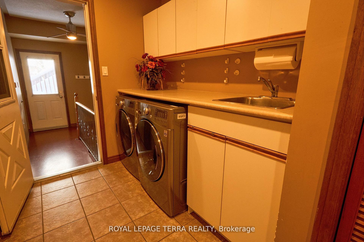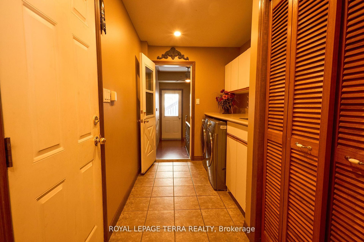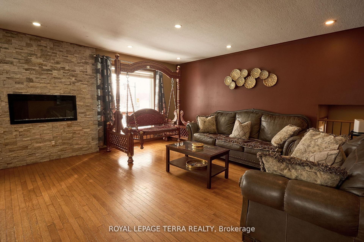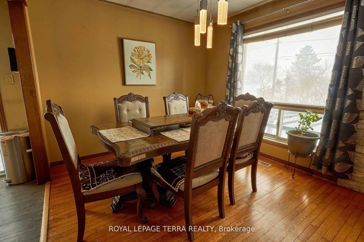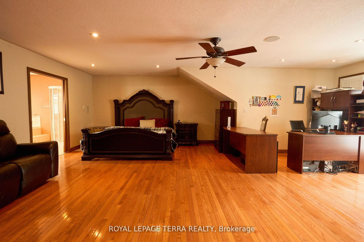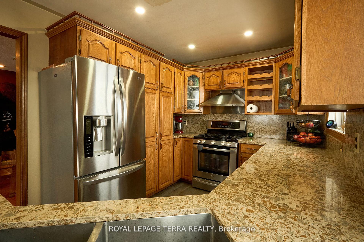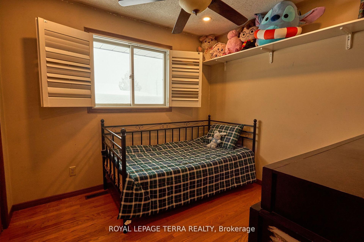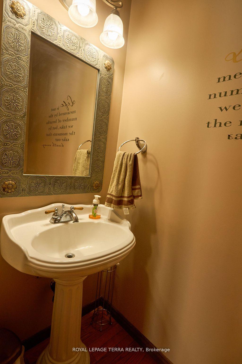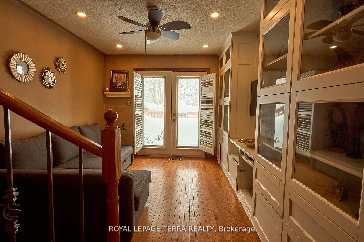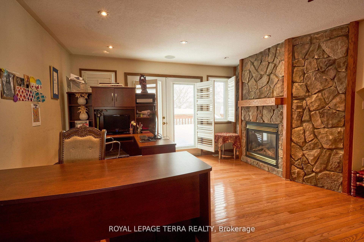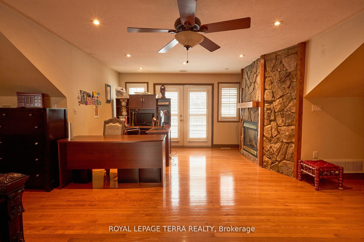$799,000
Available - For Sale
Listing ID: S12057376
326 Little Aven , Barrie, L4N 2Z6, Simcoe
| A Parklike Setting Surrounds The Beautiful Details Of This Large Home With In-Law Potential. From The Lofted Master Bedroom And Private Deck, To The Sun-Filled Walk-Out Lower Level, This Home Enjoys Scenic Peace And Privacy. Relax Beside The Massive Gas Fireplaces And In The Spacious Yard Beside The Sparkling Creek As You Admire The Seasonal Beauty. This house has double in-law suites and is great for the bigger family as well as investors. It's great for a first-time buyer to live upstairs and rent out the rest of the house. This house has a 70-foot by 200-foot lot as well, and the house next to it is for sale and has 74 74-foot by 200-foot lot, which means it potential for an investor to convert it into multi-residential in the future by combining both lots. |
| Price | $799,000 |
| Taxes: | $5738.48 |
| Occupancy by: | Owner+T |
| Address: | 326 Little Aven , Barrie, L4N 2Z6, Simcoe |
| Acreage: | < .50 |
| Directions/Cross Streets: | Yonge St To Little Ave |
| Rooms: | 12 |
| Rooms +: | 3 |
| Bedrooms: | 4 |
| Bedrooms +: | 1 |
| Family Room: | T |
| Basement: | Finished, Full |
| Level/Floor | Room | Length(ft) | Width(ft) | Descriptions | |
| Room 1 | Main | Kitchen | 14.6 | 8.82 | |
| Room 2 | Main | Family Ro | 19.75 | 13.74 | |
| Room 3 | Main | Dining Ro | 9.68 | 9.25 | |
| Room 4 | Main | Den | 15.68 | 10.23 | |
| Room 5 | Main | Bedroom | 9.68 | 8.92 | |
| Room 6 | Main | Bedroom 2 | 12.43 | 9.35 | |
| Room 7 | Second | Bedroom 3 | 23.65 | 16.07 | |
| Room 8 | Basement | Kitchen | 12 | 10.82 | |
| Room 9 | Basement | Recreatio | 21.42 | 14.01 | |
| Room 10 | Basement | Bedroom | 17.09 | 10.82 | |
| Room 11 | Main | Bathroom | |||
| Room 12 | Main | Bathroom |
| Washroom Type | No. of Pieces | Level |
| Washroom Type 1 | 2 | Main |
| Washroom Type 2 | 3 | Main |
| Washroom Type 3 | 5 | Second |
| Washroom Type 4 | 3 | Basement |
| Washroom Type 5 | 3 | Main |
| Total Area: | 0.00 |
| Approximatly Age: | 16-30 |
| Property Type: | Detached |
| Style: | Bungalow-Raised |
| Exterior: | Brick, Vinyl Siding |
| Garage Type: | Attached |
| (Parking/)Drive: | Private Do |
| Drive Parking Spaces: | 6 |
| Park #1 | |
| Parking Type: | Private Do |
| Park #2 | |
| Parking Type: | Private Do |
| Pool: | None |
| Other Structures: | Fence - Partia |
| Approximatly Age: | 16-30 |
| Approximatly Square Footage: | 2500-3000 |
| Property Features: | Golf, Greenbelt/Conserva |
| CAC Included: | N |
| Water Included: | N |
| Cabel TV Included: | N |
| Common Elements Included: | N |
| Heat Included: | N |
| Parking Included: | N |
| Condo Tax Included: | N |
| Building Insurance Included: | N |
| Fireplace/Stove: | Y |
| Heat Type: | Forced Air |
| Central Air Conditioning: | Central Air |
| Central Vac: | N |
| Laundry Level: | Syste |
| Ensuite Laundry: | F |
| Elevator Lift: | False |
| Sewers: | Sewer |
| Utilities-Cable: | A |
| Utilities-Hydro: | A |
$
%
Years
This calculator is for demonstration purposes only. Always consult a professional
financial advisor before making personal financial decisions.
| Although the information displayed is believed to be accurate, no warranties or representations are made of any kind. |
| ROYAL LEPAGE TERRA REALTY |
|
|

Jag Patel
Broker
Dir:
416-671-5246
Bus:
416-289-3000
Fax:
416-289-3008
| Book Showing | Email a Friend |
Jump To:
At a Glance:
| Type: | Freehold - Detached |
| Area: | Simcoe |
| Municipality: | Barrie |
| Neighbourhood: | Allandale |
| Style: | Bungalow-Raised |
| Approximate Age: | 16-30 |
| Tax: | $5,738.48 |
| Beds: | 4+1 |
| Baths: | 5 |
| Fireplace: | Y |
| Pool: | None |
Locatin Map:
Payment Calculator:

