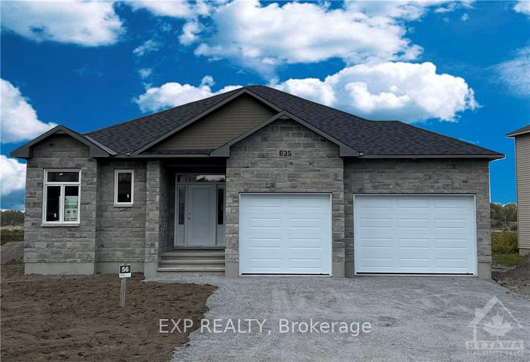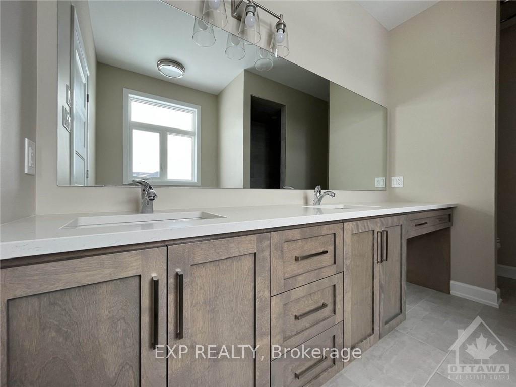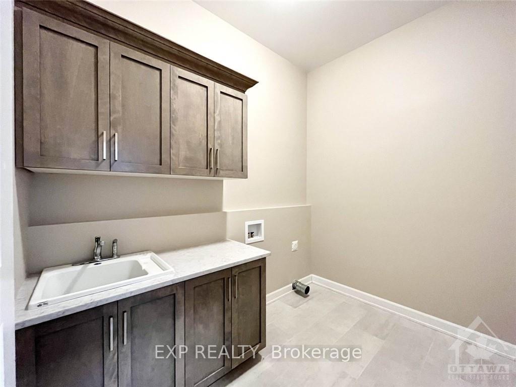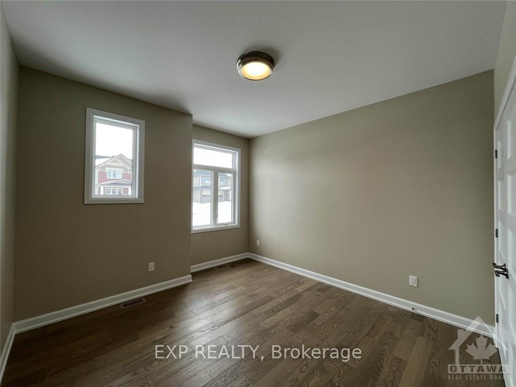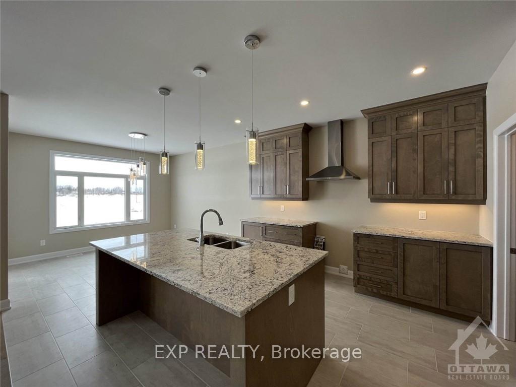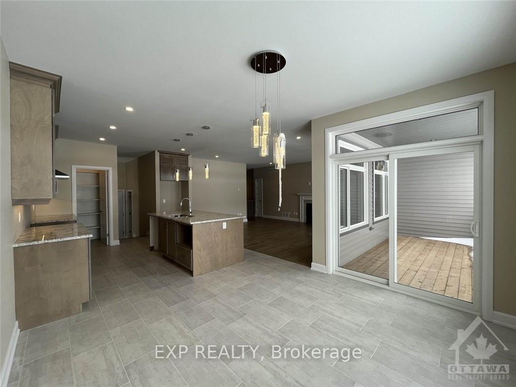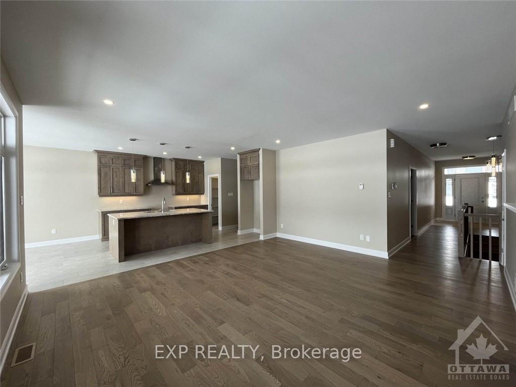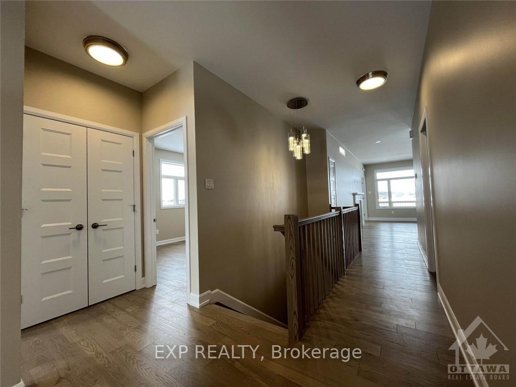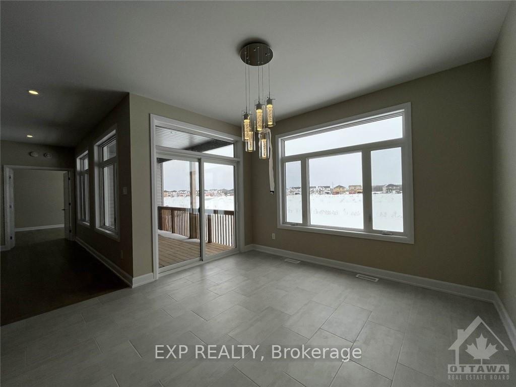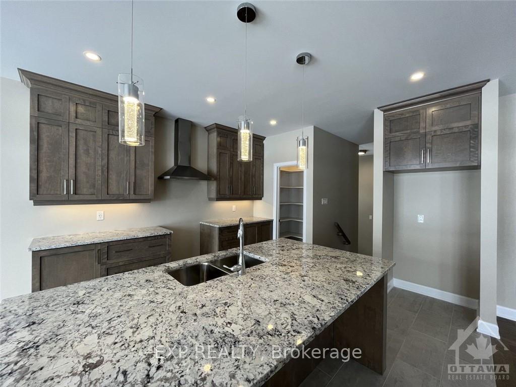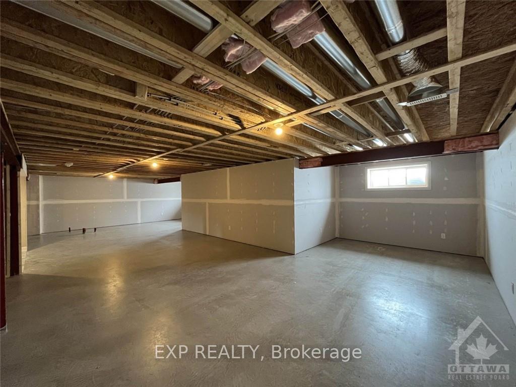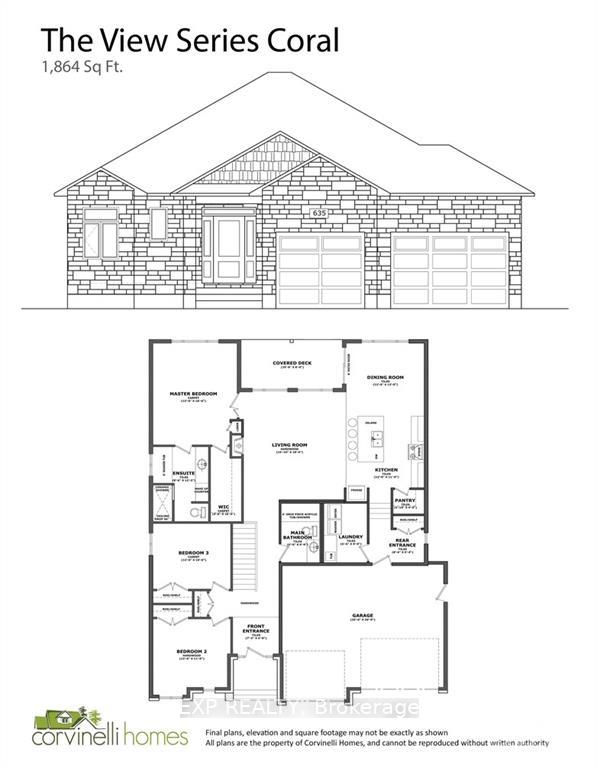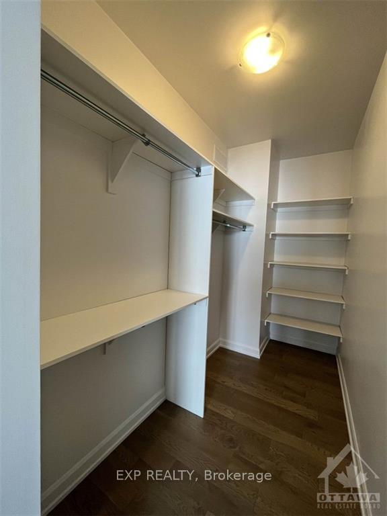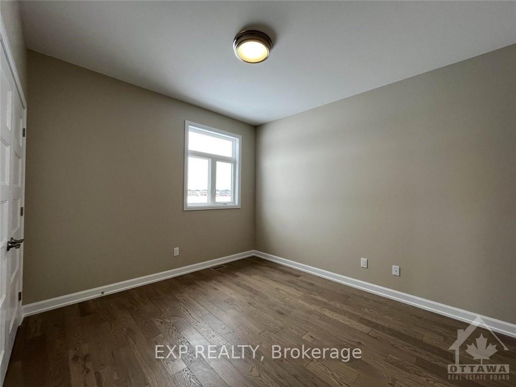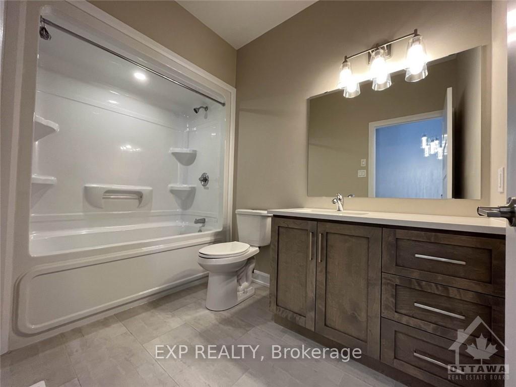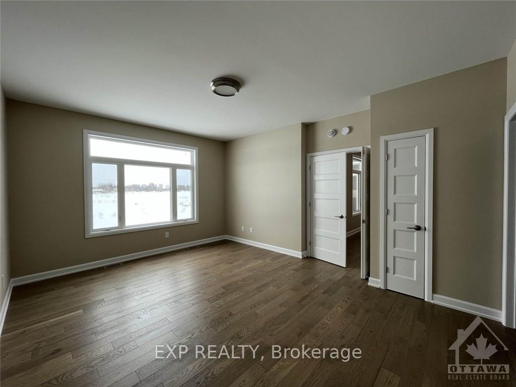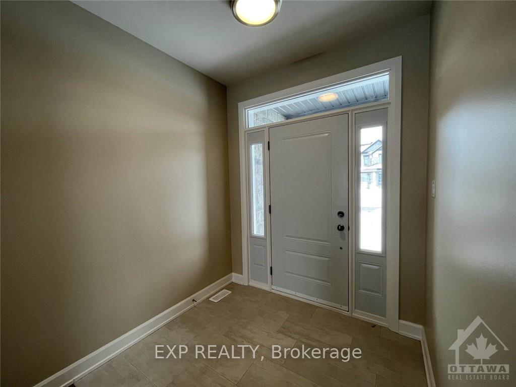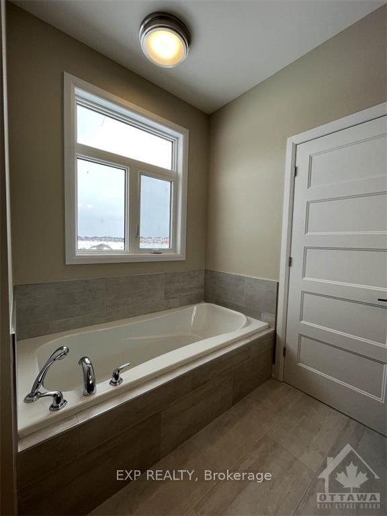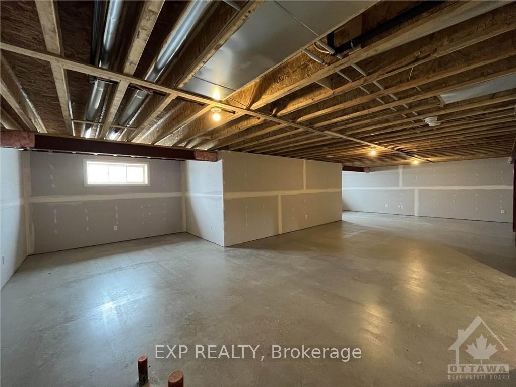$945,576
Available - For Sale
Listing ID: X10429929
623 PARKVIEW Terr , Russell, K4R 0C6, Prescott and Rus
| Charming, Energy Efficient Bungalow to be built by Corvinelli Homes, nestled on a premium lot in sought-after Russell Trails. This home combines thoughtful design with modern comfort. The sun-filled open-concept main floor features a spacious living room with cozy natural gas fireplace. The primary suite offers a private retreat with a 4pc ensuite. 2 additional generously sized beds provide plenty of space for family or guests. Step outside to the covered deck ideal for entertaining & enjoying serene views of the pond. 10km paved fitness trail is just steps away offering endless opportunities for walking, running, or cycling. Lower Level will be drywalled and ready for you to add your finishing touches. Russell is a vibrant community with excellent amenities, including five schools, churches, shopping, recreational facilities, and a variety of restaurants. This home truly offers the perfect balance of tranquility and convenience. Don’t miss this opportunity to call Russell Trails home!, Flooring: Hardwood, Flooring: Ceramic, Flooring: Carpet Wall To Wall |
| Price | $945,576 |
| Taxes: | $1128.00 |
| Occupancy by: | Vacant |
| Address: | 623 PARKVIEW Terr , Russell, K4R 0C6, Prescott and Rus |
| Lot Size: | 17.05 x 119.64 (Feet) |
| Directions/Cross Streets: | Exit 417 @ Boundary Rd - exit 96. Travel South ON Boundary Rd. to Craig St. Turn left on Craig St. T |
| Rooms: | 11 |
| Rooms +: | 0 |
| Bedrooms: | 3 |
| Bedrooms +: | 0 |
| Family Room: | F |
| Basement: | Full, Partially Fi |
| Level/Floor | Room | Length(ft) | Width(ft) | Descriptions | |
| Room 1 | Main | Foyer | 7.15 | 5.97 | |
| Room 2 | Main | Bathroom | 9.74 | 5.97 | |
| Room 3 | Main | Laundry | 9.74 | 6.49 | |
| Room 4 | Main | Living Ro | 17.97 | 15.81 | |
| Room 5 | Main | Kitchen | 11.97 | 11.74 | |
| Room 6 | Main | Dining Ro | 11.97 | 11.97 | |
| Room 7 | Main | Primary B | 16.47 | 12.99 | |
| Room 8 | Main | Bathroom | 12.23 | 8.5 | |
| Room 9 | Main | Bedroom | 11.97 | 9.97 | |
| Room 10 | Main | Bedroom | 11.97 | 10.99 | |
| Room 11 | Main | Pantry | 4.82 | 3.97 |
| Washroom Type | No. of Pieces | Level |
| Washroom Type 1 | 0 | |
| Washroom Type 2 | 0 | |
| Washroom Type 3 | 0 | |
| Washroom Type 4 | 0 | |
| Washroom Type 5 | 0 |
| Total Area: | 0.00 |
| Property Type: | Detached |
| Style: | Bungalow |
| Exterior: | Stone, Other |
| Garage Type: | Attached |
| (Parking/)Drive: | Unknown |
| Drive Parking Spaces: | 0 |
| Park #1 | |
| Parking Type: | Unknown |
| Park #2 | |
| Parking Type: | Unknown |
| Pool: | None |
| Property Features: | Park |
| CAC Included: | N |
| Water Included: | N |
| Cabel TV Included: | N |
| Common Elements Included: | N |
| Heat Included: | N |
| Parking Included: | N |
| Condo Tax Included: | N |
| Building Insurance Included: | N |
| Fireplace/Stove: | Y |
| Heat Type: | Forced Air |
| Central Air Conditioning: | None |
| Central Vac: | N |
| Laundry Level: | Syste |
| Sewers: | Sewer |
$
%
Years
This calculator is for demonstration purposes only. Always consult a professional
financial advisor before making personal financial decisions.
| Although the information displayed is believed to be accurate, no warranties or representations are made of any kind. |
| EXP REALTY |
|
|

Jag Patel
Broker
Dir:
416-671-5246
Bus:
416-289-3000
Fax:
416-289-3008
| Book Showing | Email a Friend |
Jump To:
At a Glance:
| Type: | Freehold - Detached |
| Area: | Prescott and Russell |
| Municipality: | Russell |
| Neighbourhood: | 601 - Village of Russell |
| Style: | Bungalow |
| Lot Size: | 17.05 x 119.64(Feet) |
| Tax: | $1,128 |
| Beds: | 3 |
| Baths: | 2 |
| Fireplace: | Y |
| Pool: | None |
Locatin Map:
Payment Calculator:

