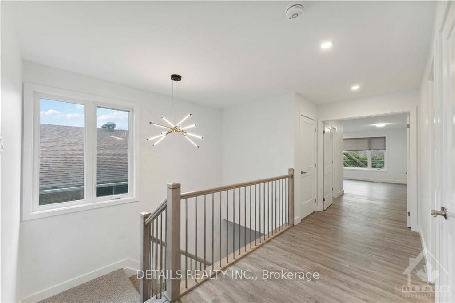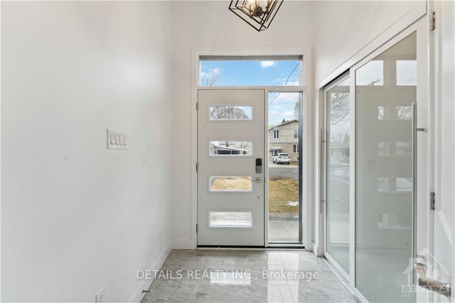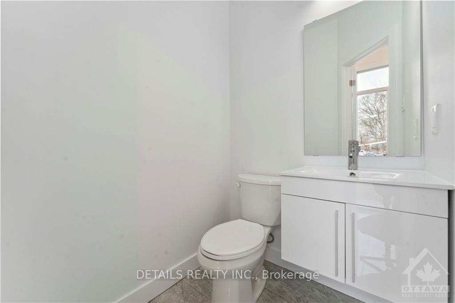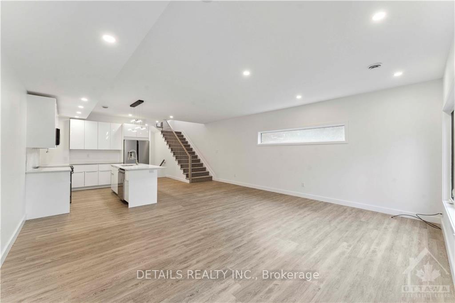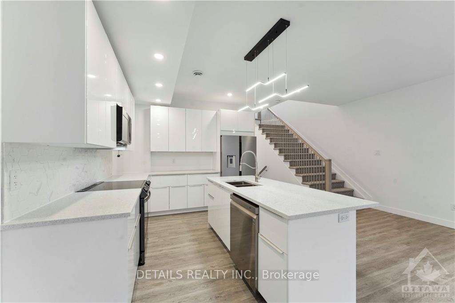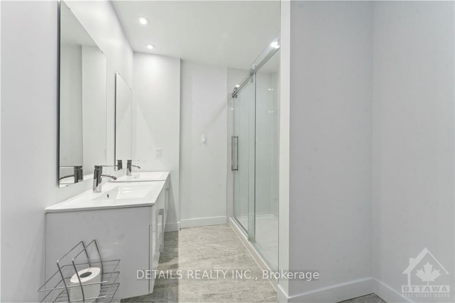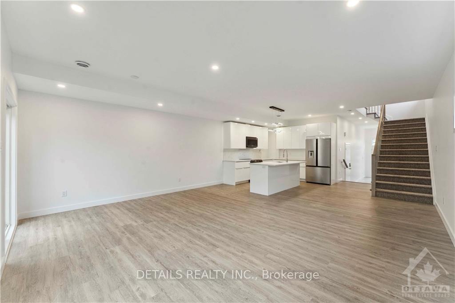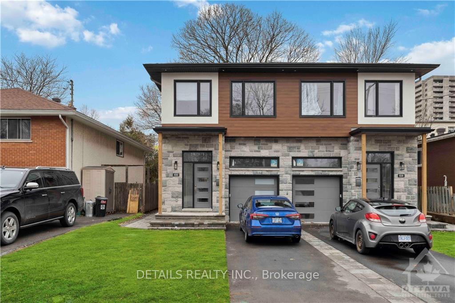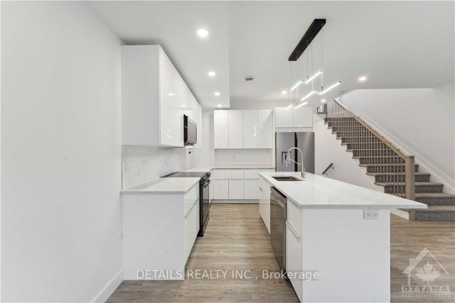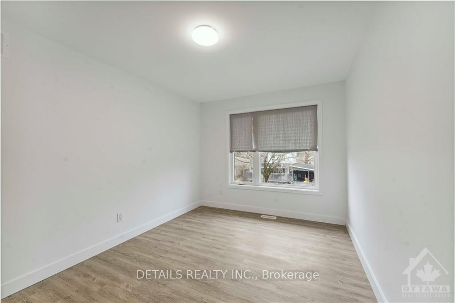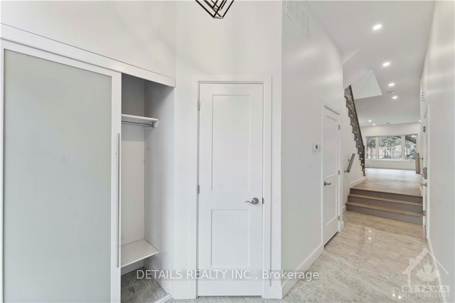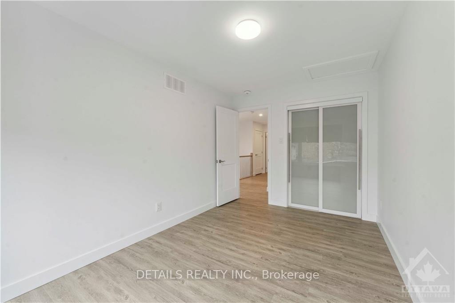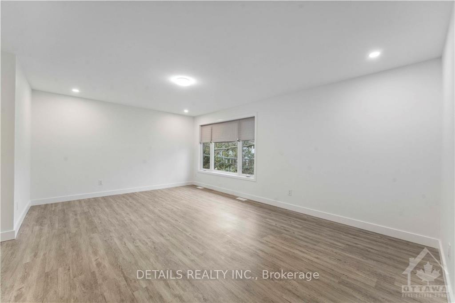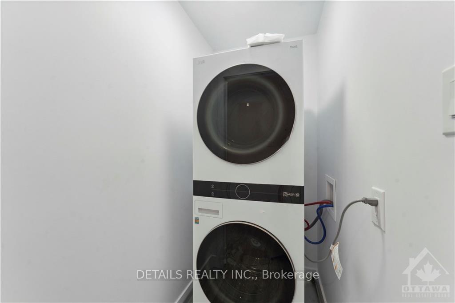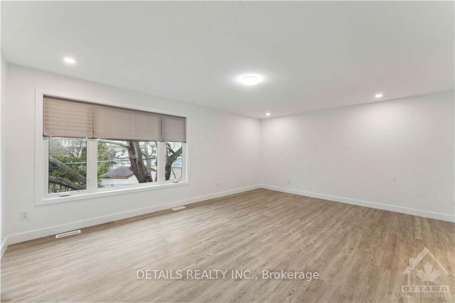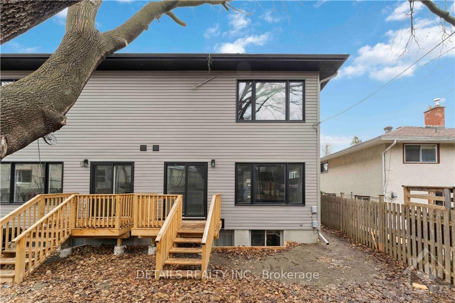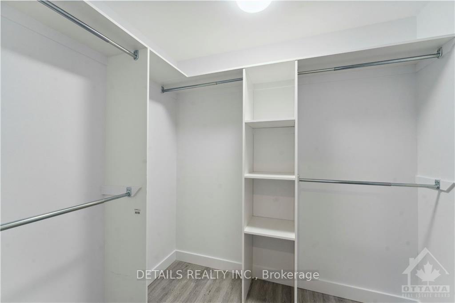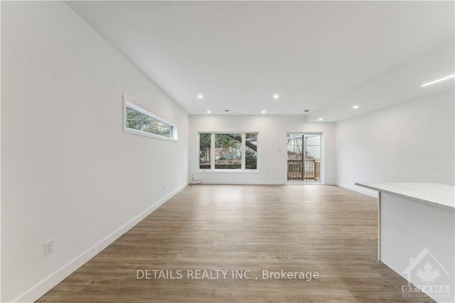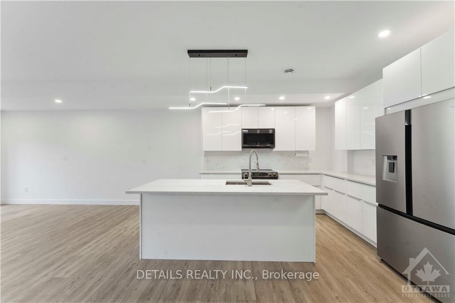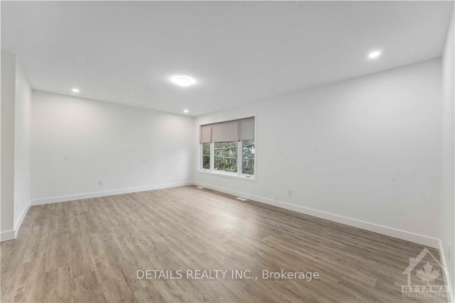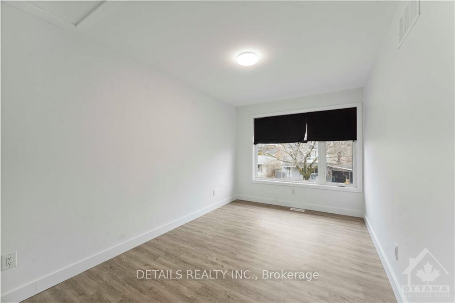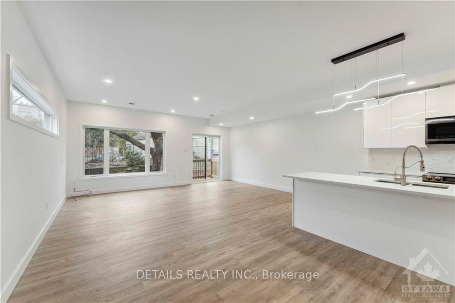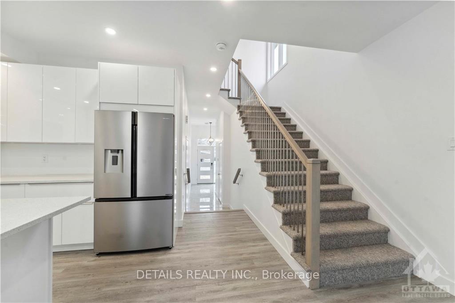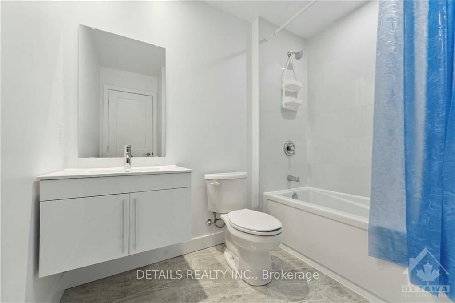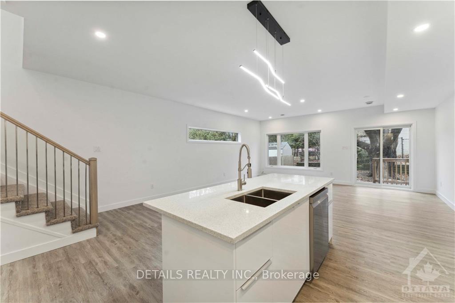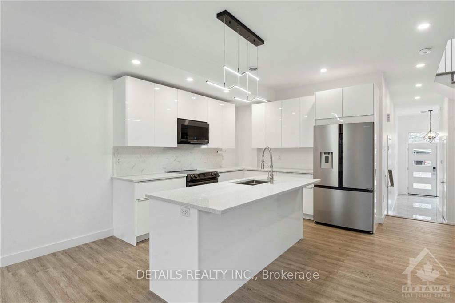$3,300
Available - For Rent
Listing ID: X9519382
828 MAPLEWOOD Aven , Britannia Heights - Queensway Terrace N , K2B 5V5, Ottawa
| Flooring: Tile, Flooring: Vinyl, This beautiful, modern semidetached home offers low-maintenance, comfortable living in a stylish package. Enjoy a spacious open-concept layout with a sleek kitchen featuring granite countertops, seamlessly connecting to a cozy backyard off the living room—perfect for relaxing or entertaining. Upstairs, you'll find three generously sized bedrooms, a convenient laundry room, and a full bathroom. The master bedroom is a standout, boasting a huge space, a walk-in closet, and a luxurious ensuite bathroom. Ideal for families or professionals seeking a blend of modern amenities and comfort. This home is situated in the most desirable neighbourhood, within walking distance of the Ottawa River, grocery stores, restaurants, parks, top-notch schools, and hospitals. Enjoy convenient access to all essentials while residing in a vibrant and sought-after area., Deposit: 6600 |
| Price | $3,300 |
| Taxes: | $0.00 |
| Occupancy by: | Tenant |
| Address: | 828 MAPLEWOOD Aven , Britannia Heights - Queensway Terrace N , K2B 5V5, Ottawa |
| Lot Size: | 7.62 x 99.92 (Feet) |
| Directions/Cross Streets: | Carling and Maplewood |
| Rooms: | 1 |
| Rooms +: | 0 |
| Bedrooms: | 3 |
| Bedrooms +: | 0 |
| Family Room: | F |
| Basement: | None, None |
| Level/Floor | Room | Length(ft) | Width(ft) | Descriptions | |
| Room 1 | Second | Bedroom | 20.63 | 18.73 |
| Washroom Type | No. of Pieces | Level |
| Washroom Type 1 | 0 | |
| Washroom Type 2 | 0 | |
| Washroom Type 3 | 0 | |
| Washroom Type 4 | 0 | |
| Washroom Type 5 | 0 |
| Total Area: | 0.00 |
| Property Type: | Semi-Detached |
| Style: | 2-Storey |
| Exterior: | Other |
| Garage Type: | Attached |
| (Parking/)Drive: | Unknown |
| Drive Parking Spaces: | 0 |
| Park #1 | |
| Parking Type: | Unknown |
| Park #2 | |
| Parking Type: | Unknown |
| Pool: | None |
| Laundry Access: | Ensuite |
| Property Features: | Public Trans, Park |
| CAC Included: | N |
| Water Included: | N |
| Cabel TV Included: | N |
| Common Elements Included: | N |
| Heat Included: | N |
| Parking Included: | N |
| Condo Tax Included: | N |
| Building Insurance Included: | N |
| Fireplace/Stove: | N |
| Heat Type: | Forced Air |
| Central Air Conditioning: | Central Air |
| Central Vac: | N |
| Laundry Level: | Syste |
| Ensuite Laundry: | T |
| Sewers: | Sewer |
| Although the information displayed is believed to be accurate, no warranties or representations are made of any kind. |
| DETAILS REALTY INC. |
|
|

Jag Patel
Broker
Dir:
416-671-5246
Bus:
416-289-3000
Fax:
416-289-3008
| Book Showing | Email a Friend |
Jump To:
At a Glance:
| Type: | Freehold - Semi-Detached |
| Area: | Ottawa |
| Municipality: | Britannia Heights - Queensway Terrace N |
| Neighbourhood: | 6203 - Queensway Terrace North |
| Style: | 2-Storey |
| Lot Size: | 7.62 x 99.92(Feet) |
| Beds: | 3 |
| Baths: | 3 |
| Fireplace: | N |
| Pool: | None |
Locatin Map:

