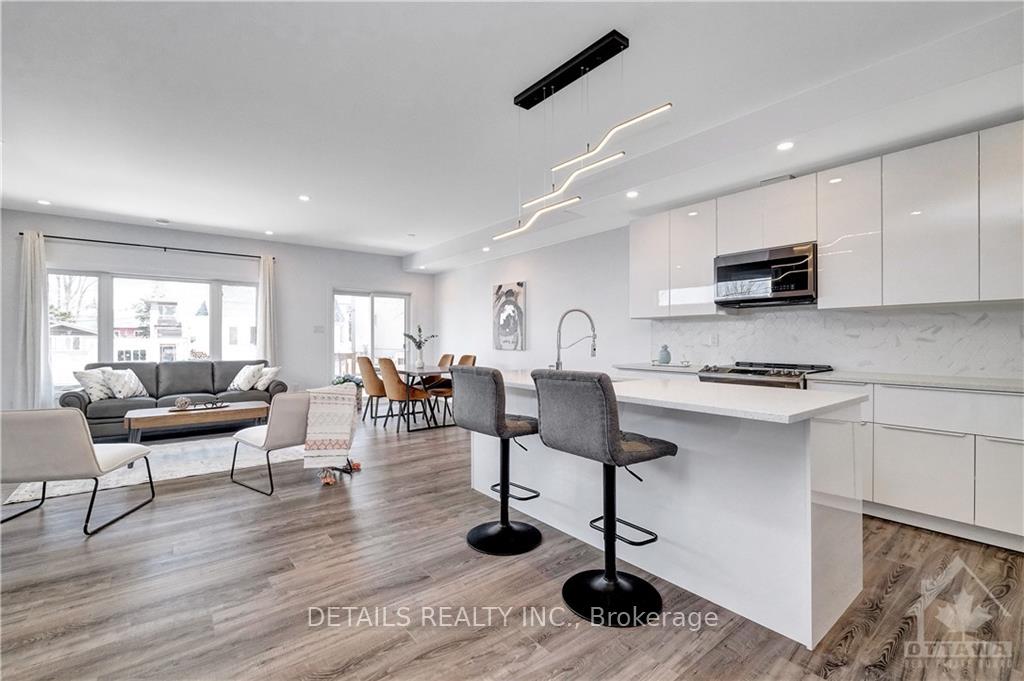$988,800
Available - For Sale
Listing ID: X9519305
815 NORTON Aven , Britannia Heights - Queensway Terrace N , K2B 5P5, Ottawa
| Flooring: Tile, Flooring: Vinyl, This luxurious, newly built 3-bedroom semi-detached home, complete with a 1-bedroom basement apartment, offers a modern design and ample space. Perfect for families or rental potential, this home brings both comfort and opportunity. Don’t miss out on this incredible deal—act now before it's gone! This modern open-concept main unit features a bright, spacious living area, a luxurious kitchen with ample cabinets, a large island, granite countertops, and plenty of pot lights. Step from the kitchen to a private fenced backyard. Upstairs, enjoy three large bedrooms, a laundry room, and a master bedroom with a walk-in closet and ensuite. The basement offers a complete one-bedroom unit with a full kitchen, laundry, and separate rent of $1750 plus utilities. Located in a top Ottawa neighbourhood, near the Ottawa Hospital and within walking distance of shops. |
| Price | $988,800 |
| Taxes: | $6532.00 |
| Occupancy by: | Tenant |
| Address: | 815 NORTON Aven , Britannia Heights - Queensway Terrace N , K2B 5P5, Ottawa |
| Lot Size: | 7.59 x 99.94 (Feet) |
| Directions/Cross Streets: | west of Westboro from Carling ave to Norton ave |
| Rooms: | 9 |
| Rooms +: | 5 |
| Bedrooms: | 3 |
| Bedrooms +: | 1 |
| Family Room: | F |
| Basement: | Full, Finished |
| Level/Floor | Room | Length(ft) | Width(ft) | Descriptions | |
| Room 1 | Main | Dining Ro | 9.48 | 16.3 | |
| Room 2 | Main | Kitchen | 10.4 | 12.3 | |
| Room 3 | Main | Living Ro | 25.72 | 20.24 | |
| Room 4 | Main | Bathroom | 4.23 | 5.64 | |
| Room 5 | Second | Bedroom | 9.58 | 13.22 | |
| Room 6 | Second | Bathroom | 11.15 | 7.05 | |
| Room 7 | Second | Primary B | 20.83 | 18.73 | |
| Room 8 | Second | Bedroom | 13.05 | 8.72 | |
| Room 9 | Second | Bathroom | 7.05 | 7.9 | |
| Room 10 | Basement | Bathroom | 14.07 | 6.72 | |
| Room 11 | Basement | Bedroom | 12.14 | 9.74 | |
| Room 12 | Basement | Dining Ro | 14.89 | 10.89 | |
| Room 13 | Basement | Kitchen | 7.41 | 8.07 | |
| Room 14 | Basement | Living Ro | 14.07 | 6.72 |
| Washroom Type | No. of Pieces | Level |
| Washroom Type 1 | 0 | |
| Washroom Type 2 | 0 | |
| Washroom Type 3 | 0 | |
| Washroom Type 4 | 0 | |
| Washroom Type 5 | 0 |
| Total Area: | 0.00 |
| Property Type: | Semi-Detached |
| Style: | 2-Storey |
| Exterior: | Other |
| Garage Type: | Attached |
| (Parking/)Drive: | Unknown |
| Drive Parking Spaces: | 0 |
| Park #1 | |
| Parking Type: | Unknown |
| Park #2 | |
| Parking Type: | Unknown |
| Pool: | None |
| Other Structures: | Aux Residences |
| Property Features: | Public Trans, Park |
| CAC Included: | N |
| Water Included: | N |
| Cabel TV Included: | N |
| Common Elements Included: | N |
| Heat Included: | N |
| Parking Included: | N |
| Condo Tax Included: | N |
| Building Insurance Included: | N |
| Fireplace/Stove: | N |
| Heat Type: | Forced Air |
| Central Air Conditioning: | Central Air |
| Central Vac: | N |
| Laundry Level: | Syste |
| Sewers: | Sewer |
$
%
Years
This calculator is for demonstration purposes only. Always consult a professional
financial advisor before making personal financial decisions.
| Although the information displayed is believed to be accurate, no warranties or representations are made of any kind. |
| DETAILS REALTY INC. |
|
|

Jag Patel
Broker
Dir:
416-671-5246
Bus:
416-289-3000
Fax:
416-289-3008
| Book Showing | Email a Friend |
Jump To:
At a Glance:
| Type: | Freehold - Semi-Detached |
| Area: | Ottawa |
| Municipality: | Britannia Heights - Queensway Terrace N |
| Neighbourhood: | 6203 - Queensway Terrace North |
| Style: | 2-Storey |
| Lot Size: | 7.59 x 99.94(Feet) |
| Tax: | $6,532 |
| Beds: | 3+1 |
| Baths: | 4 |
| Fireplace: | N |
| Pool: | None |
Locatin Map:
Payment Calculator:































































