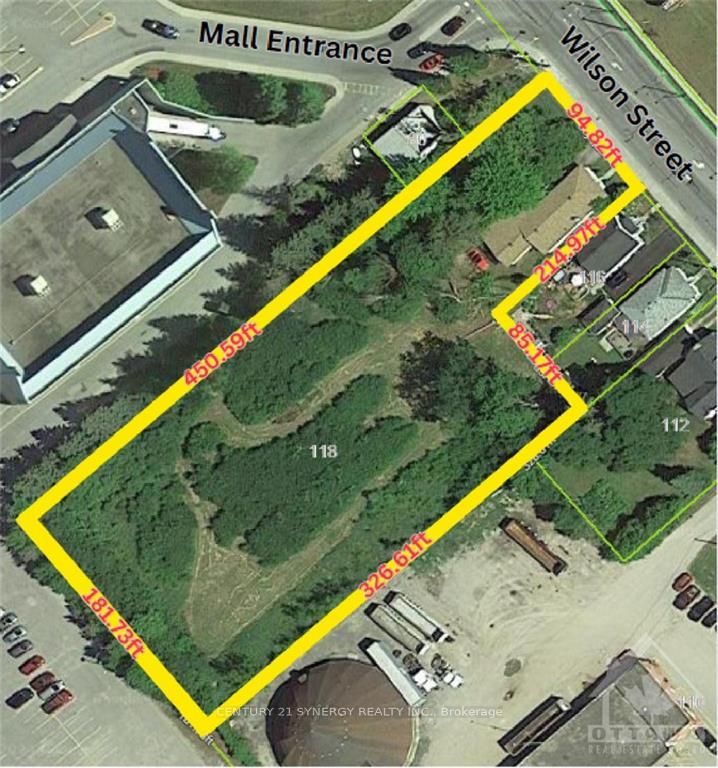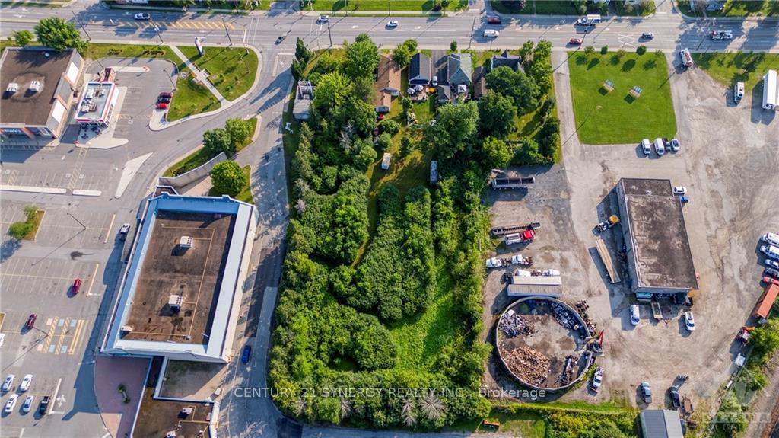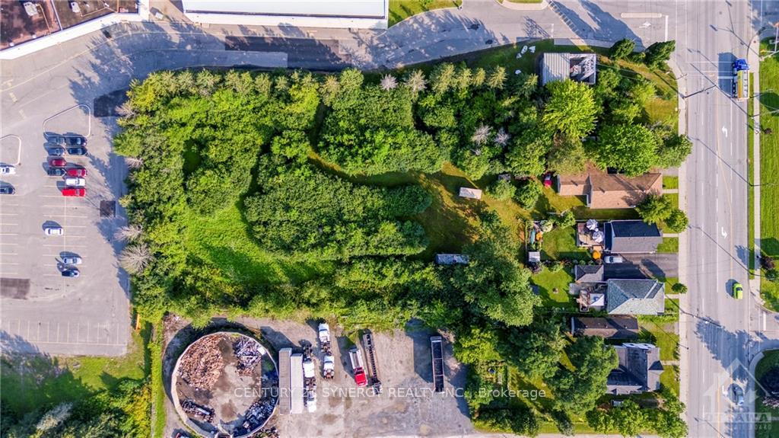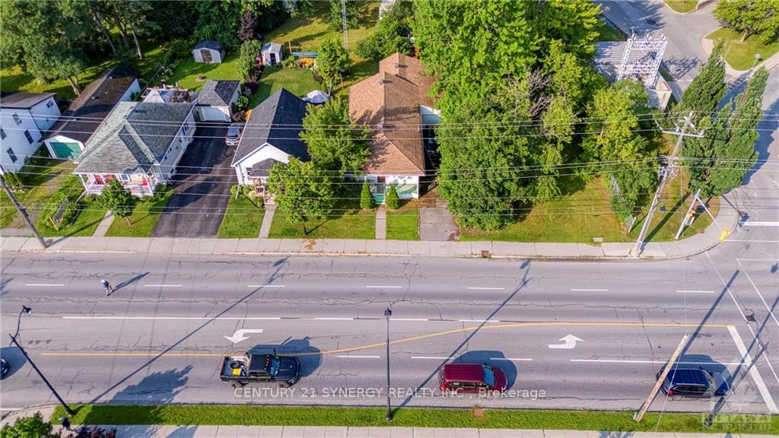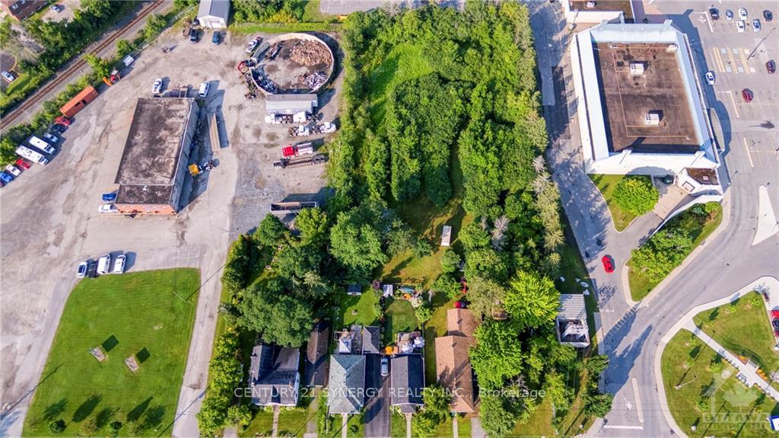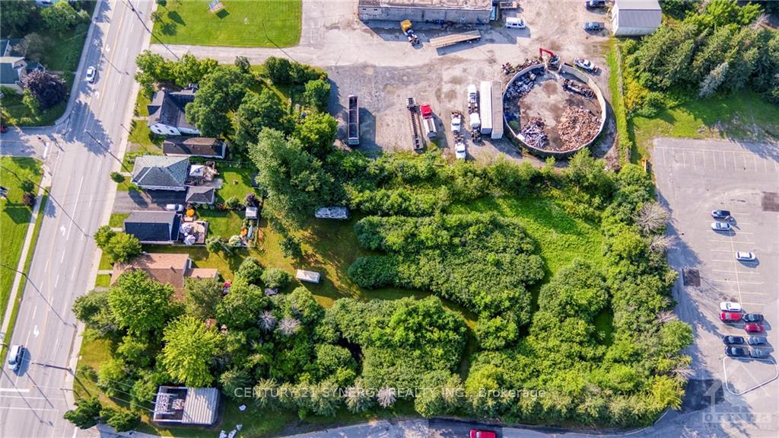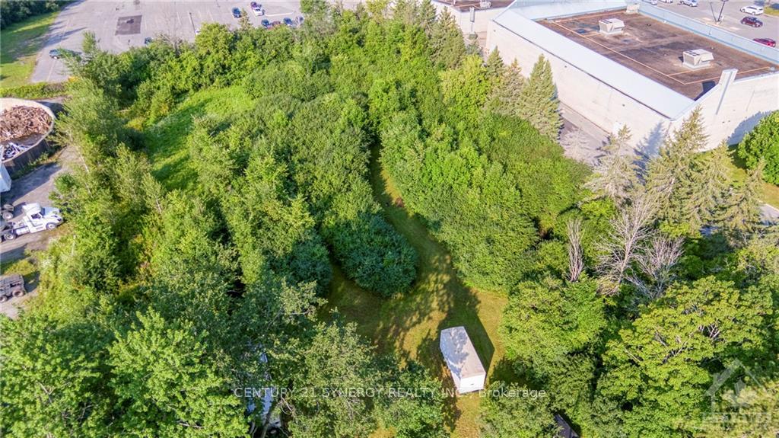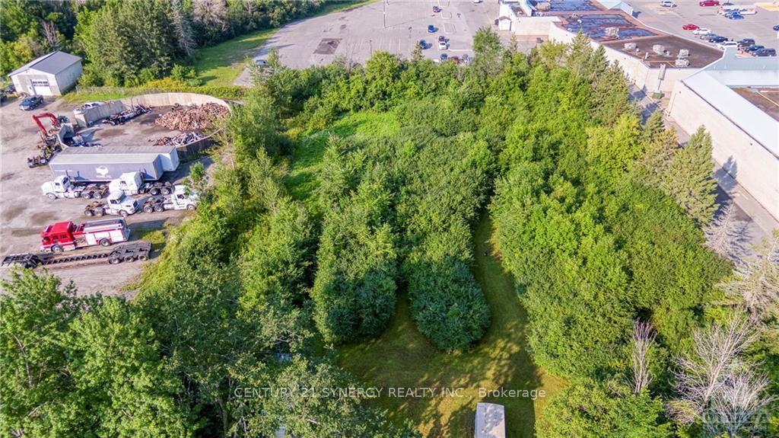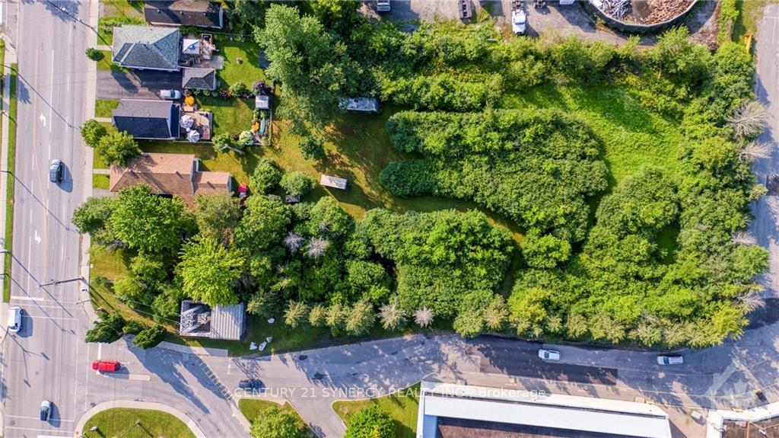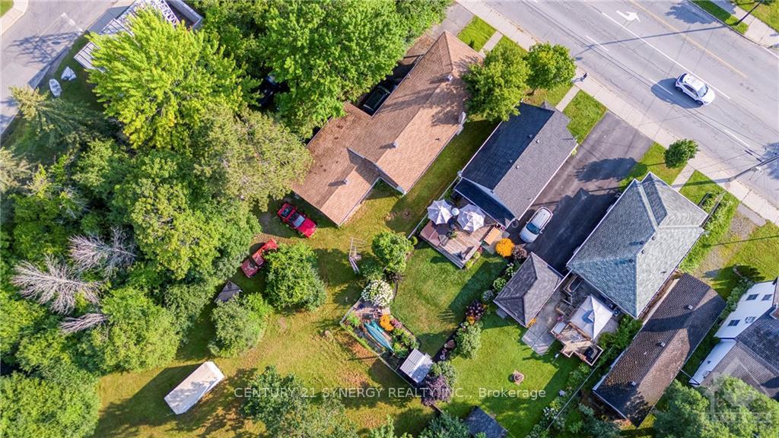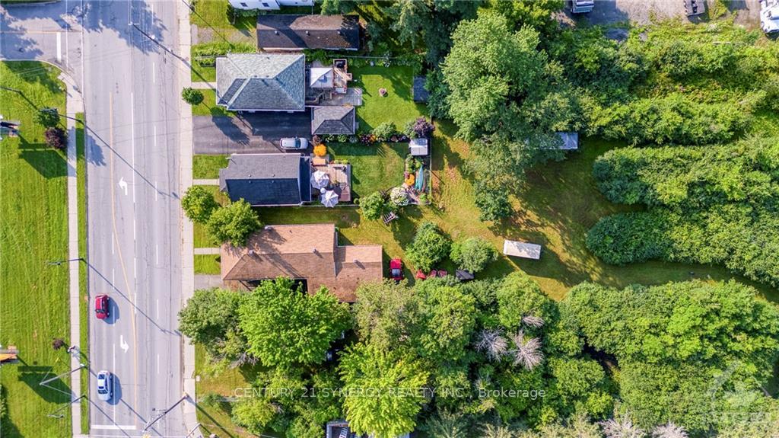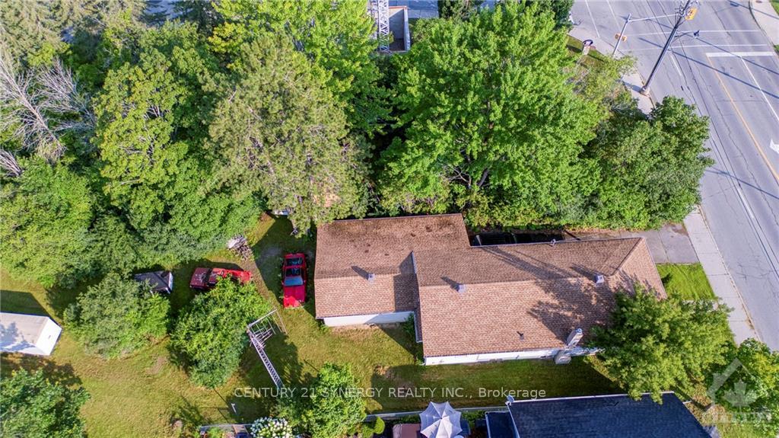$1,500,000
Available - For Sale
Listing ID: X9518581
118 WILSON Stre West , Perth, K7H 2P3, Lanark
| Flooring: Cushion, DEVELOPERS-,ENTREPENEURS !! Large land plot Located in the town of Perth. Over 71,000 square feet (~1.64Ac.) of mostly undeveloped ground. RARE FIND. Currently zoned M1 R2 The property is Shouting development opportunity. Fenced with chain lnk-except for Wilson St. frontage. The Planning Department sees no immediate issues with changing to multi-res. zoning after a cursory look. (without prejudice). Buyer to determine requirements. Close to shopping, health care, groceries, coffee shops, restaurants, and vehicle service. Courtesy gate onto Mall property. Small residence at entrance to help with costs until site plan approval. 2 bed 1 bath with attached garage ~14 x36., Flooring: Hardwood |
| Price | $1,500,000 |
| Taxes: | $2300.00 |
| Occupancy by: | Owner |
| Address: | 118 WILSON Stre West , Perth, K7H 2P3, Lanark |
| Lot Size: | 31.72 x 440.00 (Feet) |
| Acreage: | .50-1.99 |
| Directions/Cross Streets: | Head south on Hwy 7/Trans-Canada Hwy from Carleton Place, Turn left onto Wilson St W/Lanark County R |
| Rooms: | 9 |
| Rooms +: | 0 |
| Bedrooms: | 2 |
| Bedrooms +: | 0 |
| Family Room: | T |
| Basement: | Partial Base, Partially Fi |
| Level/Floor | Room | Length(ft) | Width(ft) | Descriptions | |
| Room 1 | Main | Den | 8.66 | 6.07 | |
| Room 2 | Main | Family Ro | 15.65 | 11.74 | |
| Room 3 | Main | Bedroom | 9.15 | 8.72 | |
| Room 4 | Main | Living Ro | 14.3 | 13.97 | |
| Room 5 | Main | Workshop | 22.99 | 10.82 | |
| Room 6 | Main | Dining Ro | 10.99 | 9.97 | |
| Room 7 | Lower | Other | 18.56 | 10.3 | |
| Room 8 | Main | Kitchen | 10.99 | 9.97 | |
| Room 9 | Main | Bedroom | 9.97 | 7.97 |
| Washroom Type | No. of Pieces | Level |
| Washroom Type 1 | 0 | |
| Washroom Type 2 | 0 | |
| Washroom Type 3 | 0 | |
| Washroom Type 4 | 0 | |
| Washroom Type 5 | 0 |
| Total Area: | 0.00 |
| Property Type: | Detached |
| Style: | Bungalow |
| Exterior: | Other |
| Garage Type: | Attached |
| (Parking/)Drive: | Unknown |
| Drive Parking Spaces: | 0 |
| Park #1 | |
| Parking Type: | Unknown |
| Park #2 | |
| Parking Type: | Unknown |
| Pool: | None |
| Property Features: | Park, Wooded/Treed |
| CAC Included: | N |
| Water Included: | N |
| Cabel TV Included: | N |
| Common Elements Included: | N |
| Heat Included: | N |
| Parking Included: | N |
| Condo Tax Included: | N |
| Building Insurance Included: | N |
| Fireplace/Stove: | N |
| Heat Type: | Forced Air |
| Central Air Conditioning: | Wall Unit(s |
| Central Vac: | N |
| Laundry Level: | Syste |
| Sewers: | Sewer |
$
%
Years
This calculator is for demonstration purposes only. Always consult a professional
financial advisor before making personal financial decisions.
| Although the information displayed is believed to be accurate, no warranties or representations are made of any kind. |
| CENTURY 21 SYNERGY REALTY INC. |
|
|

Jag Patel
Broker
Dir:
416-671-5246
Bus:
416-289-3000
Fax:
416-289-3008
| Virtual Tour | Book Showing | Email a Friend |
Jump To:
At a Glance:
| Type: | Freehold - Detached |
| Area: | Lanark |
| Municipality: | Perth |
| Neighbourhood: | 907 - Perth |
| Style: | Bungalow |
| Lot Size: | 31.72 x 440.00(Feet) |
| Tax: | $2,300 |
| Beds: | 2 |
| Baths: | 1 |
| Fireplace: | N |
| Pool: | None |
Locatin Map:
Payment Calculator:

