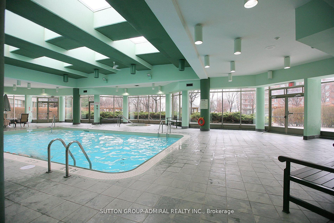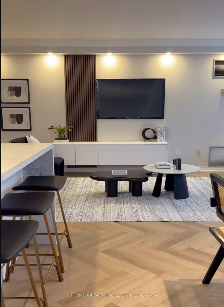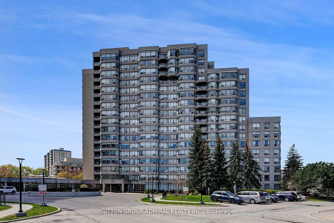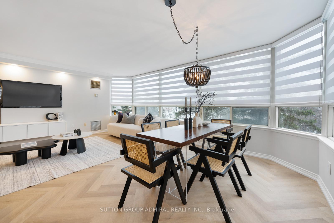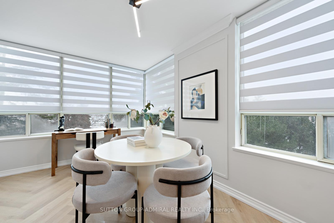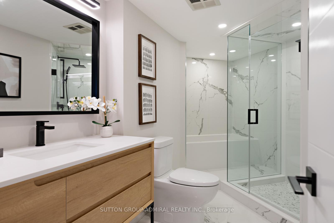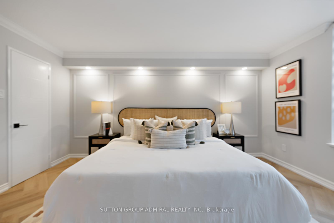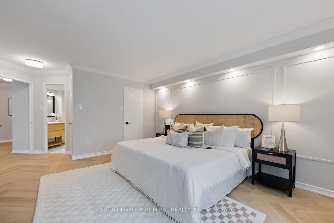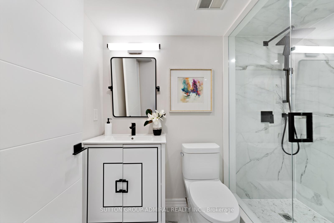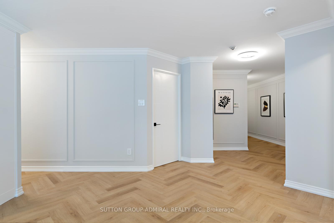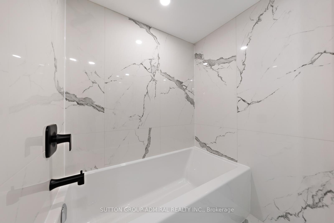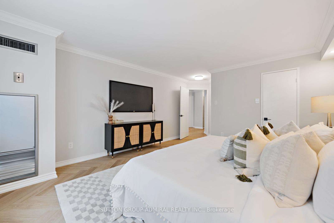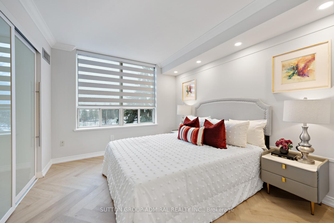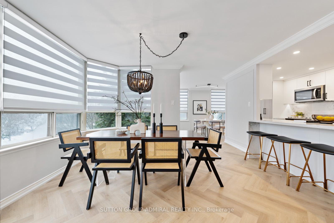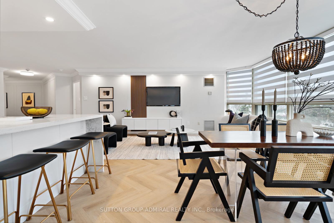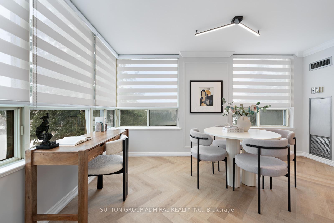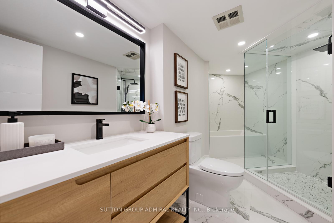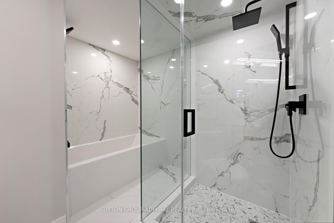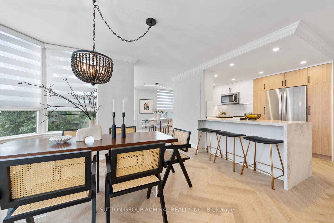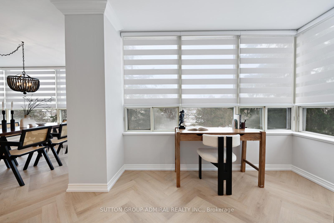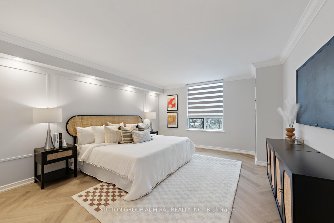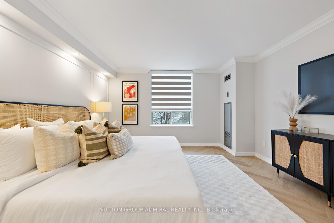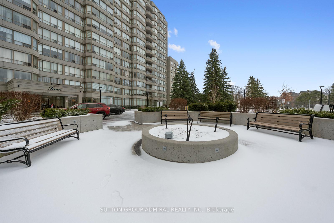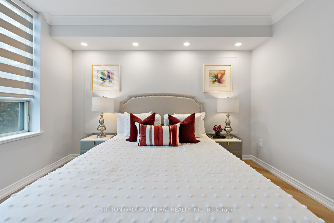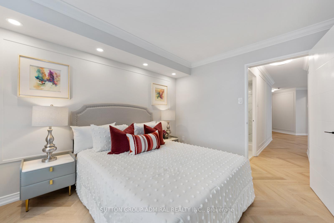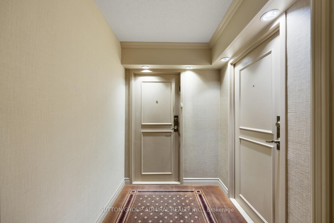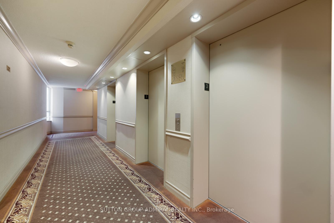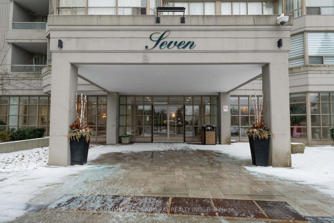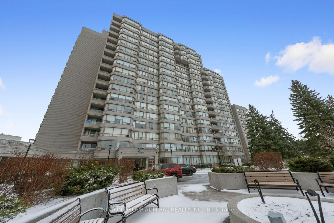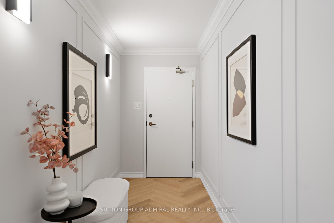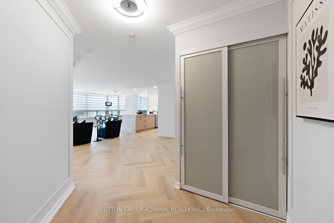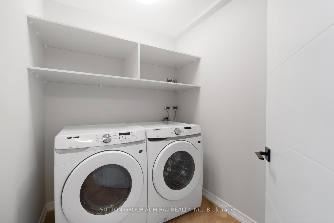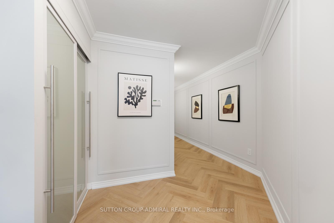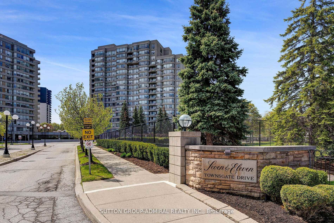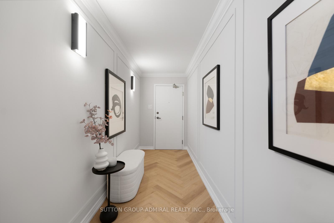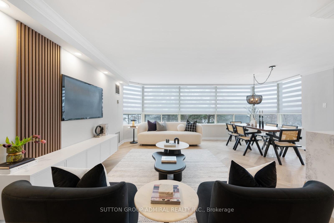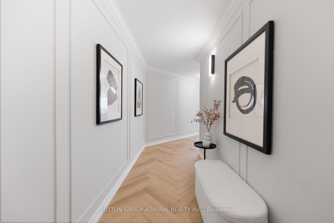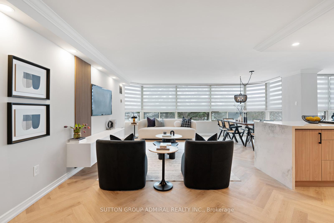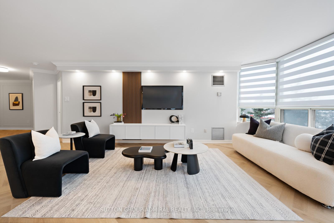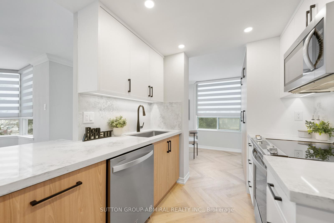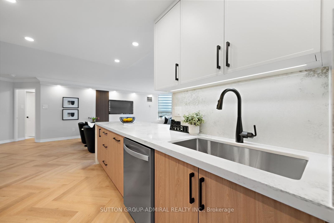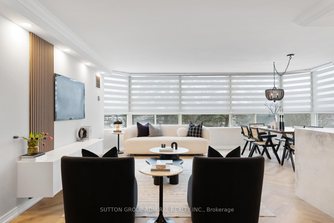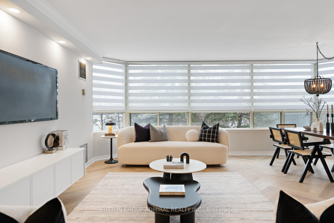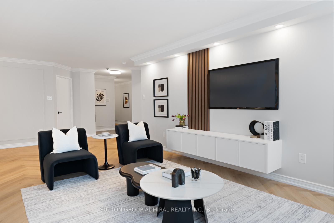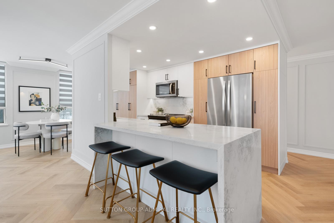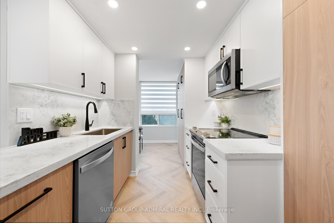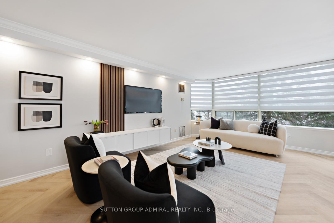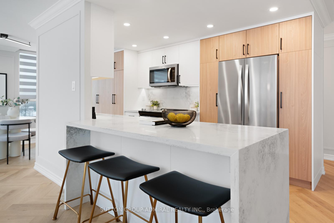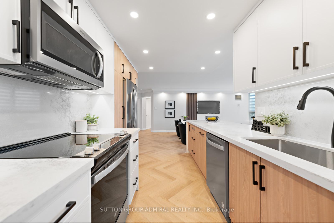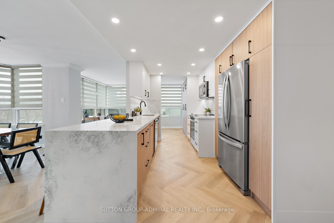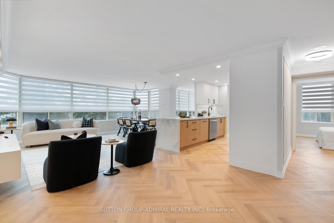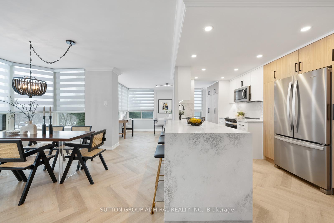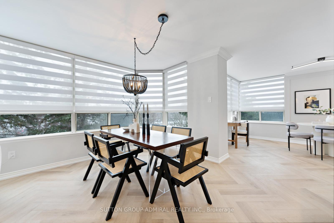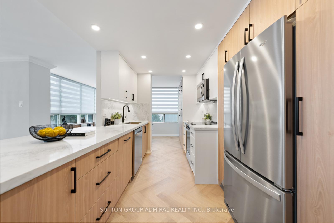$1,049,000
Available - For Sale
Listing ID: N12056022
7 Townsgate Driv , Vaughan, L4J 7Z9, York
| This Absolutely Stunning 2 Bed, 2 Bath Corner Unit Condo Has Been Renovated Top to Bottom With Quality Finishings and Attention to Detail! Never Lived in Since Complete Reno. Designer decorated,Open Concept literally Has It All, Just Move In and Enjoy. Spa-Like Primary Ensuite With Ceasarstone Counters and Backsplash, New S/S Appliances, New Washer and Dryer, High End Waterproof Herringbone floors, Tons of Lighting, New Interior Doors, Zebra blind Window Coverings, black out blinds in bedrooms, Crown Mouldings, Panelling, Closet Organizers, Parking Spot for 2 Cars. |
| Price | $1,049,000 |
| Taxes: | $3350.00 |
| Occupancy by: | Vacant |
| Address: | 7 Townsgate Driv , Vaughan, L4J 7Z9, York |
| Postal Code: | L4J 7Z9 |
| Province/State: | York |
| Directions/Cross Streets: | Bathurst St & Steeles Ave West |
| Level/Floor | Room | Length(ft) | Width(ft) | Descriptions | |
| Room 1 | Flat | Living Ro | 11.68 | 23.48 | Hardwood Floor, Combined w/Dining, Crown Moulding |
| Room 2 | Flat | Dining Ro | 8.17 | 13.64 | Hardwood Floor, Combined w/Living, Open Concept |
| Room 3 | Flat | Kitchen | 11.38 | 10.2 | Backsplash, Stainless Steel Appl, Breakfast Bar |
| Room 4 | Flat | Breakfast | 11.15 | 14.2 | Hardwood Floor, Combined w/Kitchen, South View |
| Room 5 | Flat | Primary B | 13.12 | 15.35 | Wainscoting, 4 Pc Ensuite, Walk-In Closet(s) |
| Room 6 | Flat | Bathroom | 11.81 | 12 | Tile Floor, Separate Shower, B/I Vanity |
| Room 7 | Flat | Bedroom 2 | 11.51 | 9.91 | Hardwood Floor, Crown Moulding, Wainscoting |
| Room 8 | Flat | Bathroom | 7.74 | 4.76 | Tile Floor, 3 Pc Bath, Glass Doors |
| Room 9 | Flat | Laundry | 6.76 | 5.84 | Hardwood Floor, B/I Shelves, Separate Room |
| Washroom Type | No. of Pieces | Level |
| Washroom Type 1 | 4 | Flat |
| Washroom Type 2 | 4 | Flat |
| Washroom Type 3 | 0 | |
| Washroom Type 4 | 0 | |
| Washroom Type 5 | 0 | |
| Washroom Type 6 | 3 | Flat |
| Washroom Type 7 | 4 | Flat |
| Washroom Type 8 | 0 | |
| Washroom Type 9 | 0 | |
| Washroom Type 10 | 0 |
| Total Area: | 0.00 |
| Sprinklers: | Conc |
| Washrooms: | 2 |
| Heat Type: | Forced Air |
| Central Air Conditioning: | Central Air |
$
%
Years
This calculator is for demonstration purposes only. Always consult a professional
financial advisor before making personal financial decisions.
| Although the information displayed is believed to be accurate, no warranties or representations are made of any kind. |
| SUTTON GROUP-ADMIRAL REALTY INC. |
|
|

Jag Patel
Broker
Dir:
416-671-5246
Bus:
416-289-3000
Fax:
416-289-3008
| Virtual Tour | Book Showing | Email a Friend |
Jump To:
At a Glance:
| Type: | Com - Condo Apartment |
| Area: | York |
| Municipality: | Vaughan |
| Neighbourhood: | Crestwood-Springfarm-Yorkhill |
| Style: | Apartment |
| Tax: | $3,350 |
| Maintenance Fee: | $1,509.93 |
| Beds: | 2 |
| Baths: | 2 |
| Fireplace: | N |
Locatin Map:
Payment Calculator:

